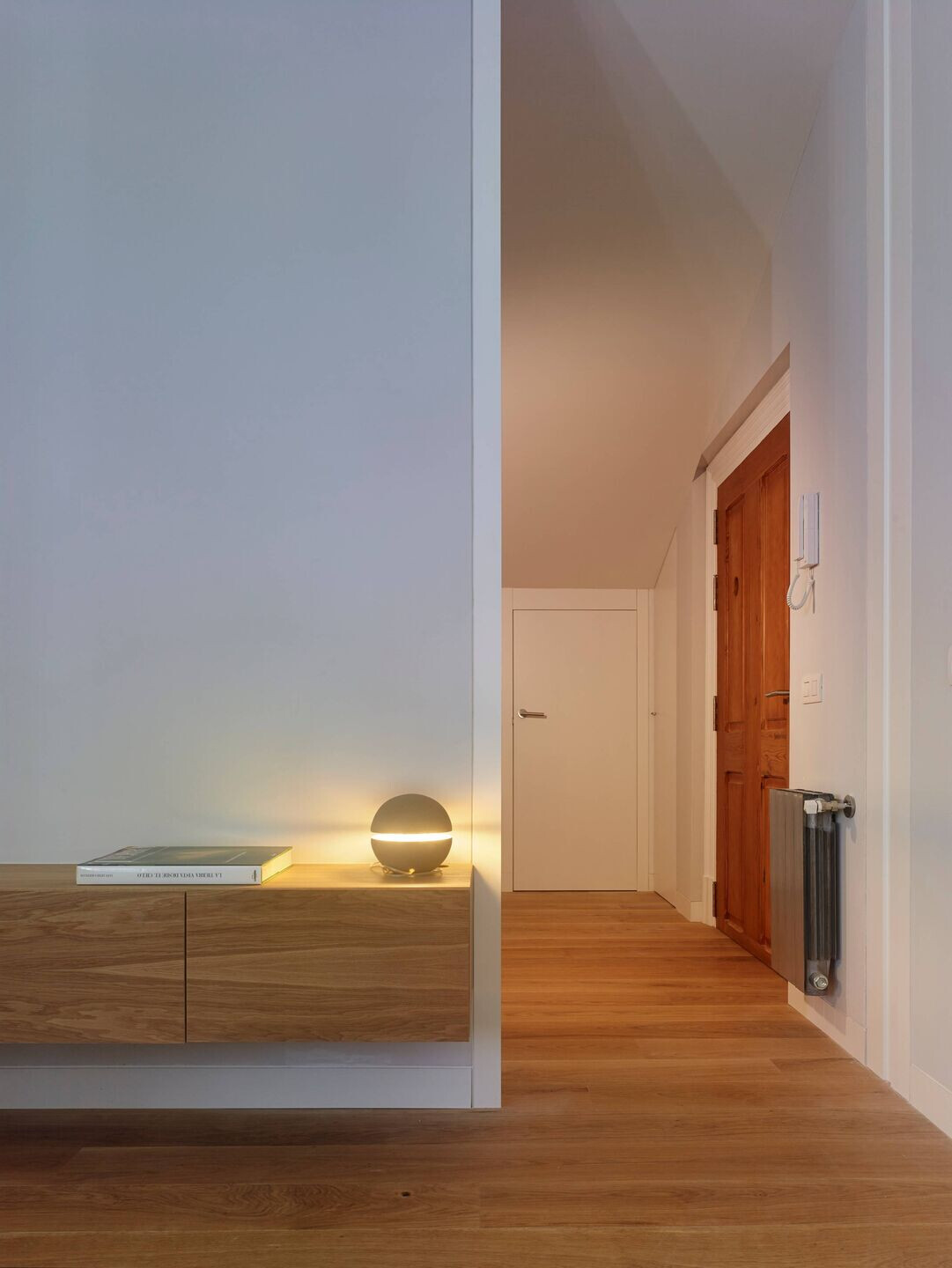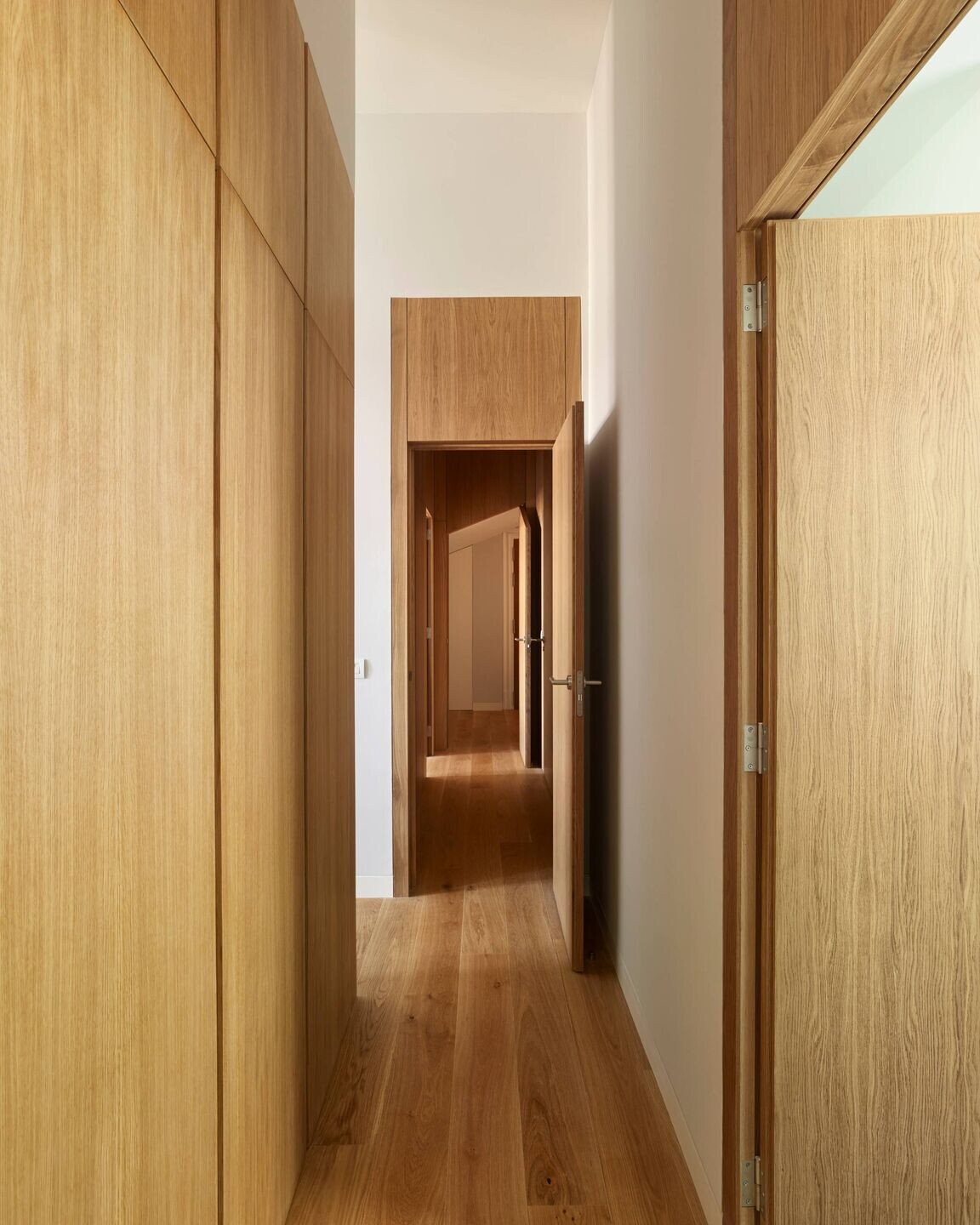The refurbishment of this house, a penthouse located on the seafront in Vigo, involved finding the hierarchy of spaces that would allow us to understand that everything in it happened in a natural way, and literally reshape it.
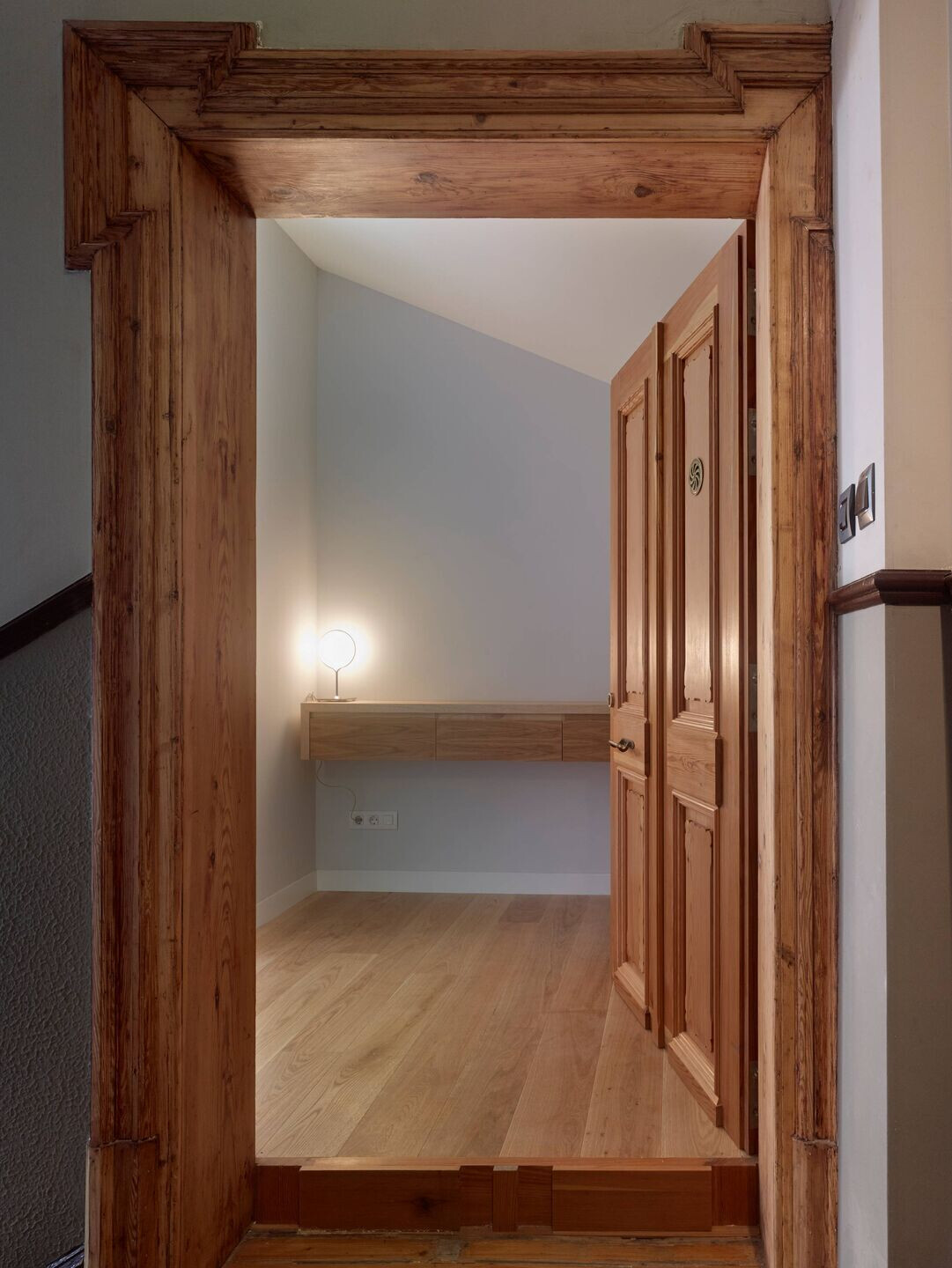
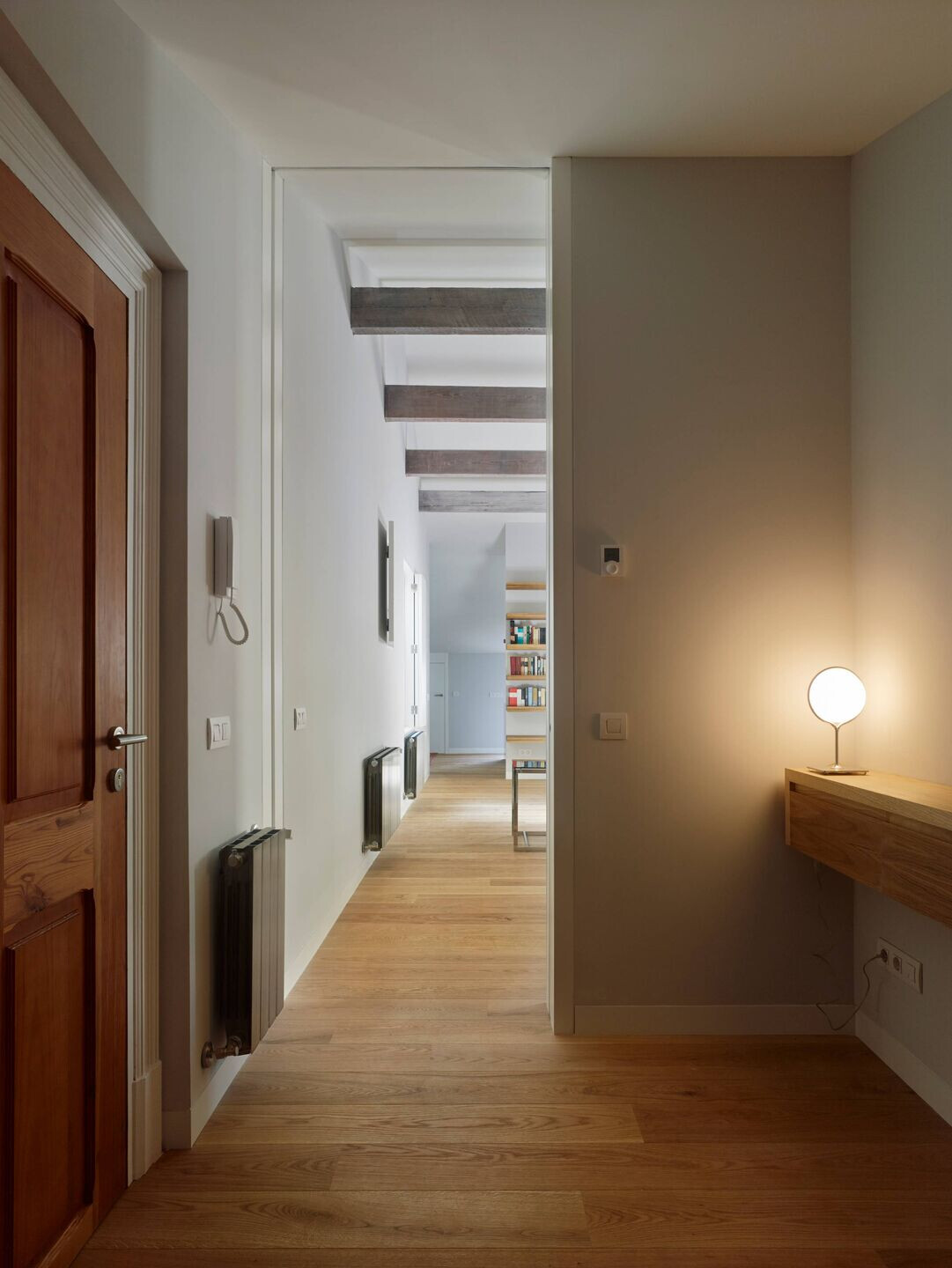
The living room, kitchen and dining room are linked one after the other in search of the best orientation for daily life. Open spaces, where the passage of time can be perceived through their multiple openings. On the other hand, the rooms, facing north, compose an intimate world, sheltered by the location of the damp cores.
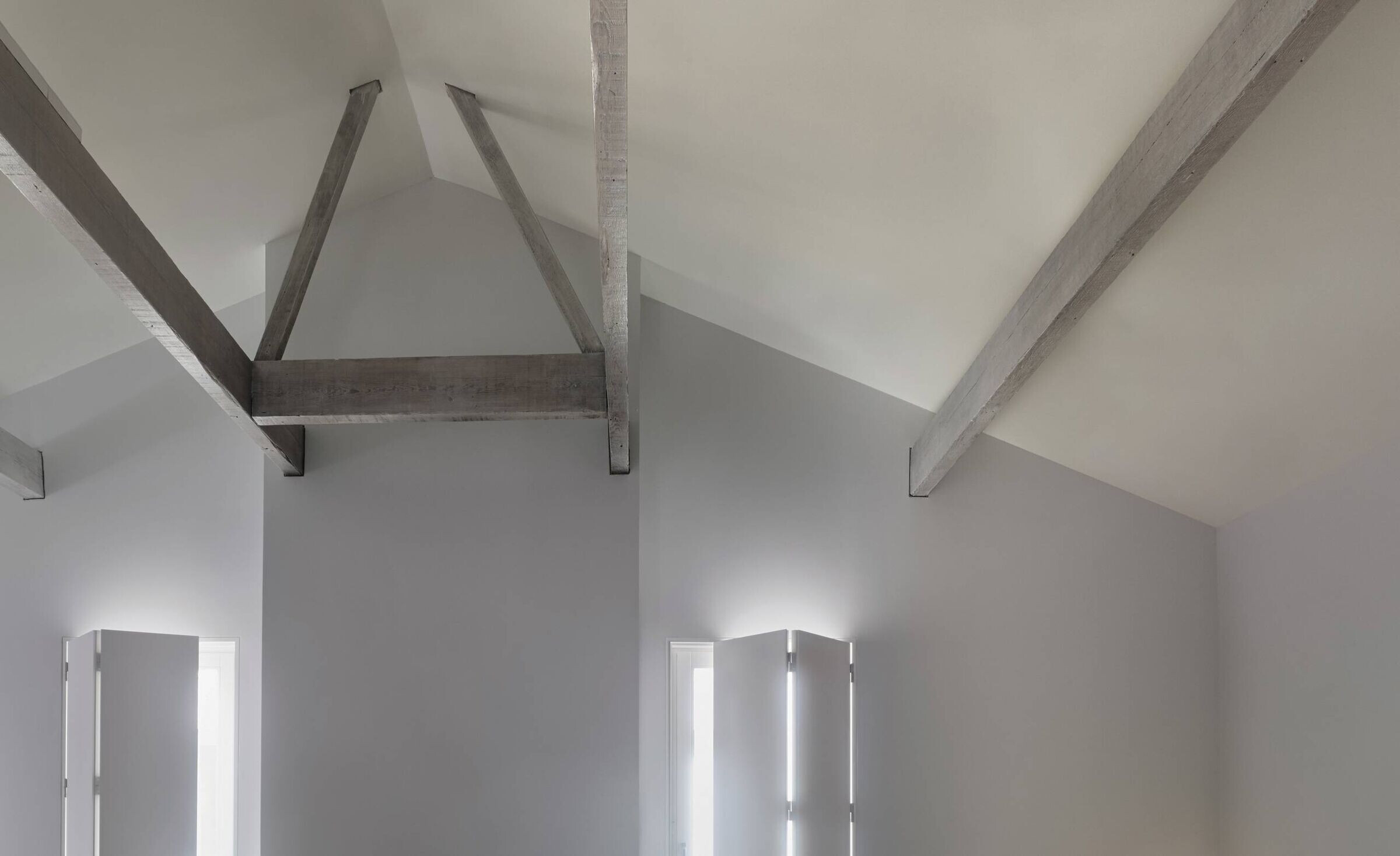
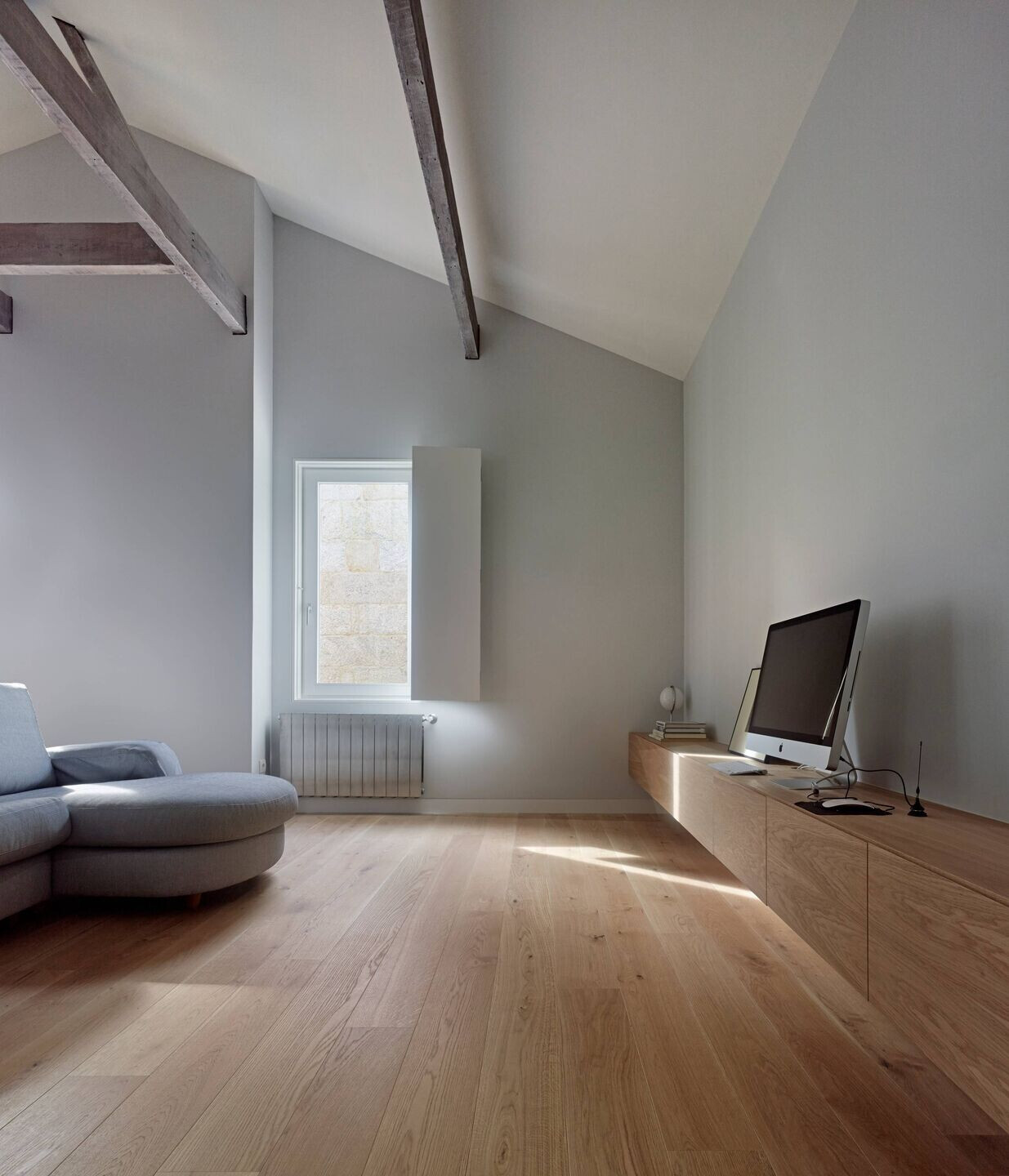
All of this is characterised by the geometry of the roof. An element that throughout the dwelling allows the proportions to be played with, adapting the section to each of the uses and maintaining the memory of the existing.

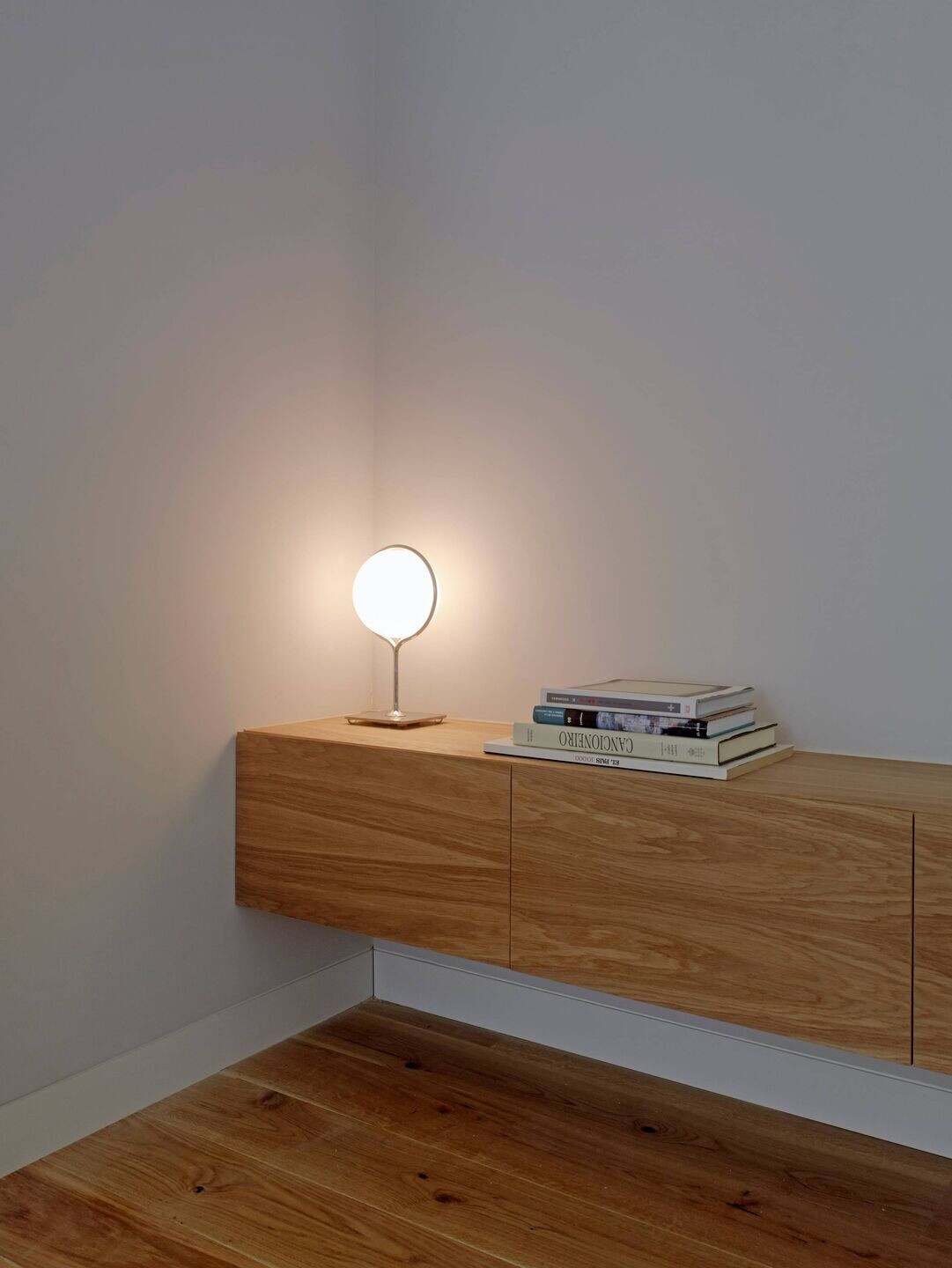
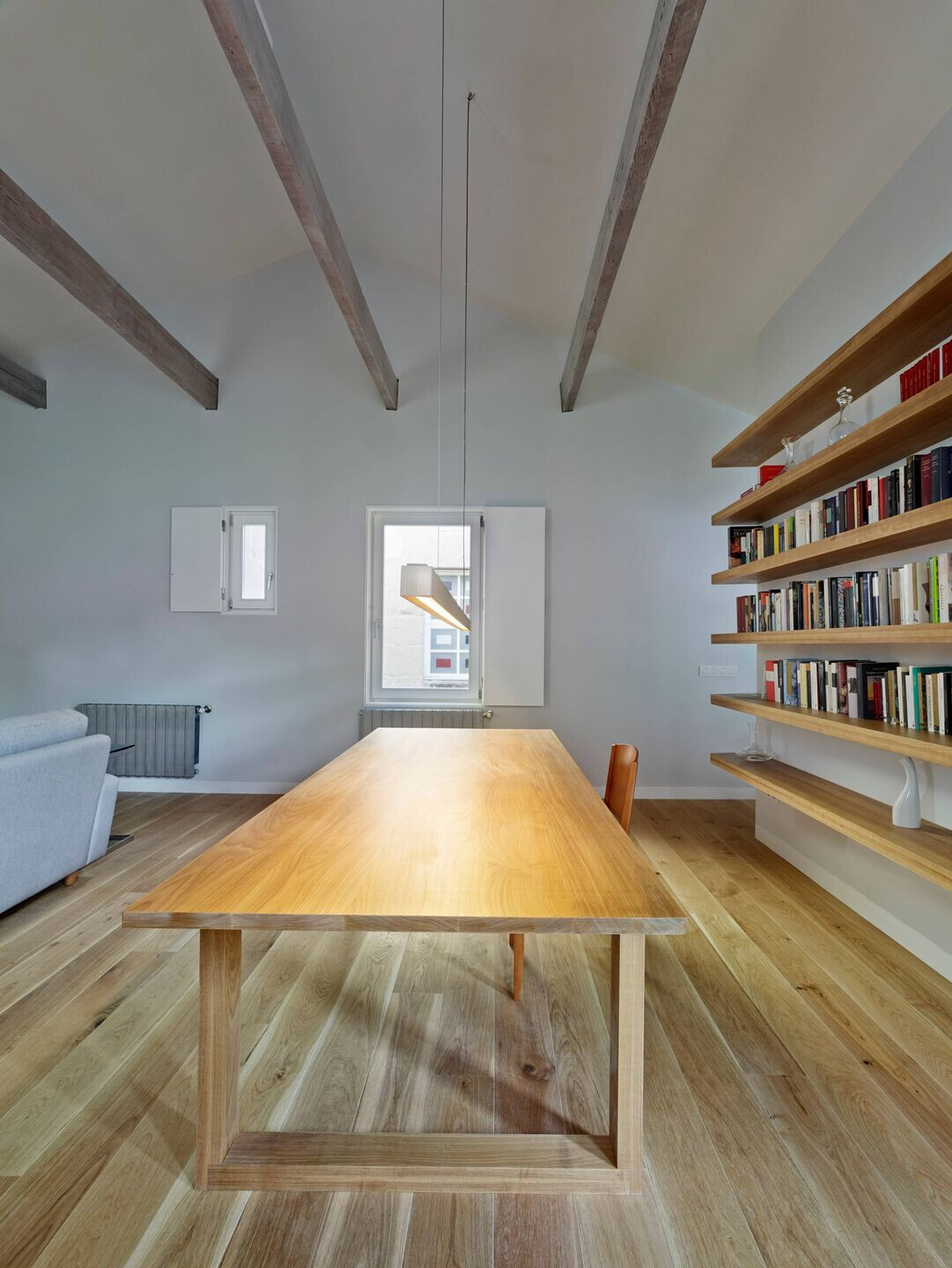
Material Used:
1. Facade cladding- only interior refurbishment
2. Flooring- Oak wooden floor
3. Doors- oak
4. Windows- pine painted
5. Roofing- plasterboard painted
6. Interior lighting- Viabizzuno
7. Interior furniture- Designed by MDBA
