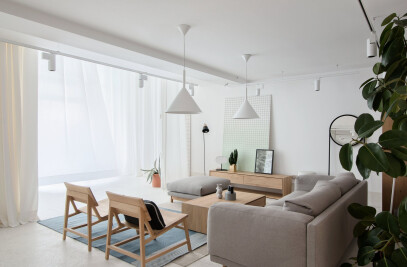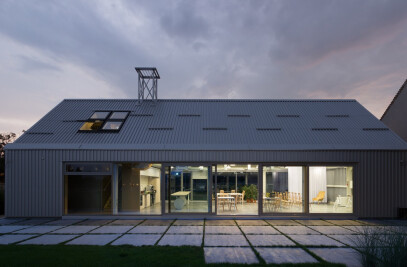Set within a handsome Classical 1920’s residential building in the heart of Belgrade’s ObilićevVenac pedestrian area, the Apartment ‘’O’’ ‘s design task was to create a small city oasis and try to evoke the old residential style of Belgrade.
Due to the fact that the original apartment was in a really bad condition, and that almost all of the elements that represent its era were whether removed by previous owners or were in such a bad shape that they had to be removed, the task was really challenging and time consuming.
The layout is carefully organized with clear separation of the daytime and night time zones, which are organized around the central utilities / storage core of the apartment.
Daytime zone overlooks a pedestrian street and is a one volume large space consisted of a living room with a dining area and a kitchen with a subtle glass / steel partition to separate it physically from the rest of the apartment if needed.
Night time area has two bedrooms with its own bathroom, a walk in closet and a direct access to the terrace overlooking a charming inner courtyard of the building block.
The pivoting point of the apartment is the central utilities / storage core covered with handcrafted solid oak wood vertical fins. The core houses a guest toilet, utilities room and a large cloak storage adjacent to the entry.
Natural oak wood texture with beautiful patterns, in different finishes such as oiled floors, clear varnished and black tainted varnished oak, were carefully laid out throughout the apartment, adding extra warmth with a hint of luxury to the apartment.
In order to evoke the old style, bespoke total design of all of the elements of the apartment had to be applied. This included doors, windows, floors, ceilings, wall mouldings, fireplace, etc…
The main centrepieces of bespoke design for the Apartment ‘’O’’ are the round dining table (made out of black tainted oak with a varnish finish by a local company from Serbia), the centrepiece glass/steel partition (made by a small craftsmanship company in Italy) and the complete kitchen (made in a combination of painted oak veneer, and Veneto Bianco Italian marble).
Despite the fact that the technical amenities, can’t be seen, The Apartment ‘’O’’ has all the state of art systems of a contemporary de lux apartment, such as floor and wall heating, ceiling chilling panels, etc... but they were carefully hidden from the eye.
Love of materials and attention to detail were brought to another level when it comes to The Private Apartment ‘’O’’.
Material Used :
1. Ligne Roset - Nils Sofa, Desdemone, Cinetique Floor Lamp
2. Menu - Chambers Chandelier, TR Bulb Suspension Frame, Franklin Chandelier, Plinth Low, Septembre Chair
3. Ferm Living - Hourglass Pot - Black
4. Gubi - Masculo Dining Chair - Fully Upholstered - Wood base
5. Ethnicraft - Stone console
6. Bespoke / by Studio AUTORI's design
7. GIR - Kitchen, Flooring, Wall cladding, Windows, Doors, TV cupboard, Round Dinning table

































