For an architect to design one’s own home is both a special challenge and opportunity. Tapan Shah, principal-architect at Studionine, Ahmedabad took on this challenge and opportunity with a clear vision and enthusiasm. The 1200 sq.ft apartment, perched on the top-floor overlooking Ahmedabad city’s growing skyline was slightly modified to suit the young family of three’s requirements. The third bedroom, adjacent to the living room and terrace was opened out and bounded by transparent walls, to create the child’s playroom.
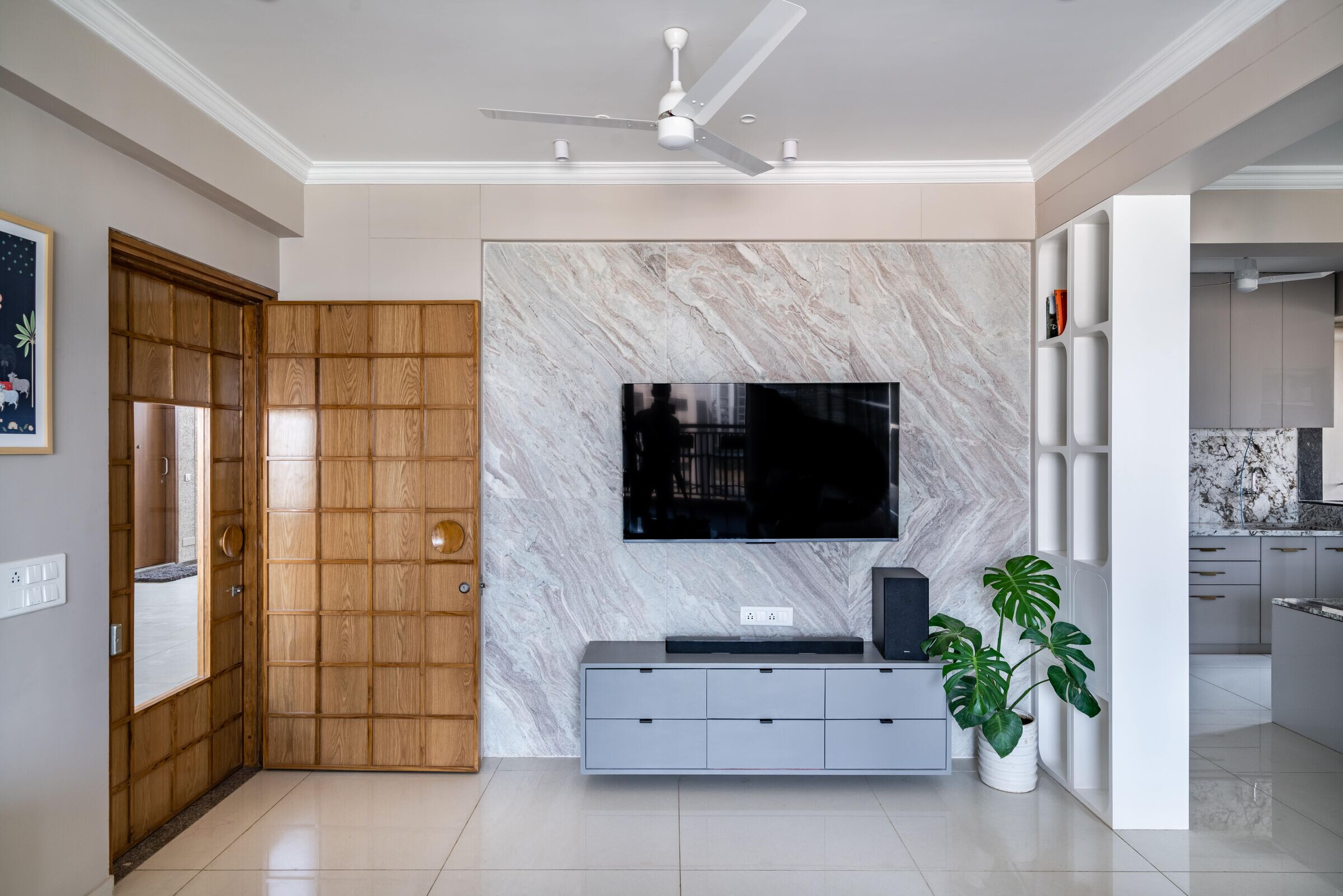
The apartment, bathed in ample natural light, is a haven of muted tones with a soft, easy going vibe. A palette of beiges, light-pinks and textured whites, layered with metallic frames and brass accents sets the tone for the home.

With an intent to design a minimal, clutter-free yet artful home, the designer worked out utility and storage spaces rendered in creative ways. The apartment layout is essentially divided into two levels of privacy; with the living area, terrace, dining and adjacent playroom as semi-private zones, and the master bedroom, guest bedroom and service areas as more private areas.
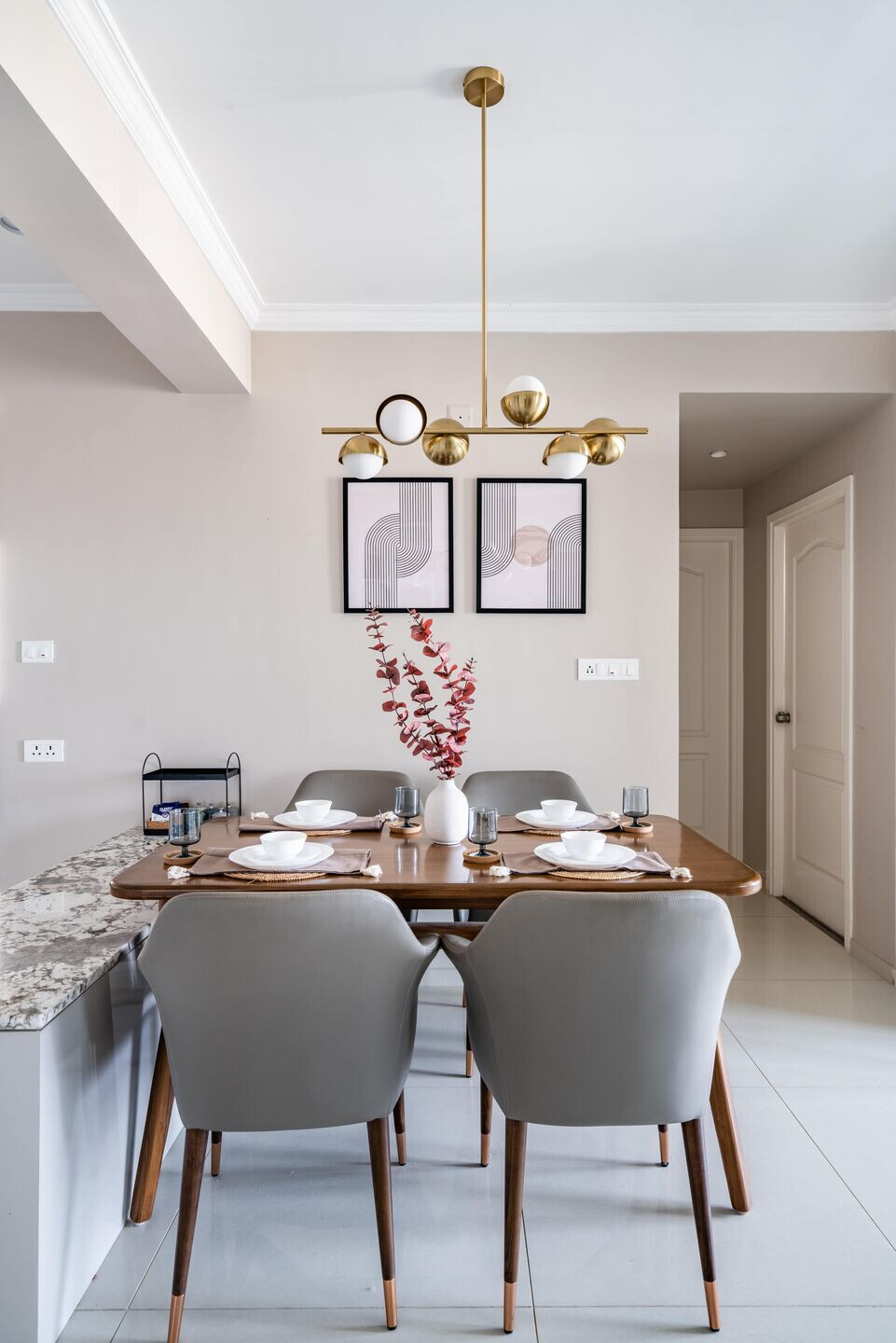
The living area is a welcoming space, composed of two feature walls cladded with a spectacular Indian natural stone with the most exquisite grains and texture. Against this artistic backdrop, a pair of plush pink couches and marble-topped coffee table create a serene vibe. To add a touch of visual richness to the minimal space, the neutral white-painted ceiling was embellished with a cornice detail, running all across the ceiling edges. Hand painted art by the designer’s partner are pieces of joy in corners of the living room.
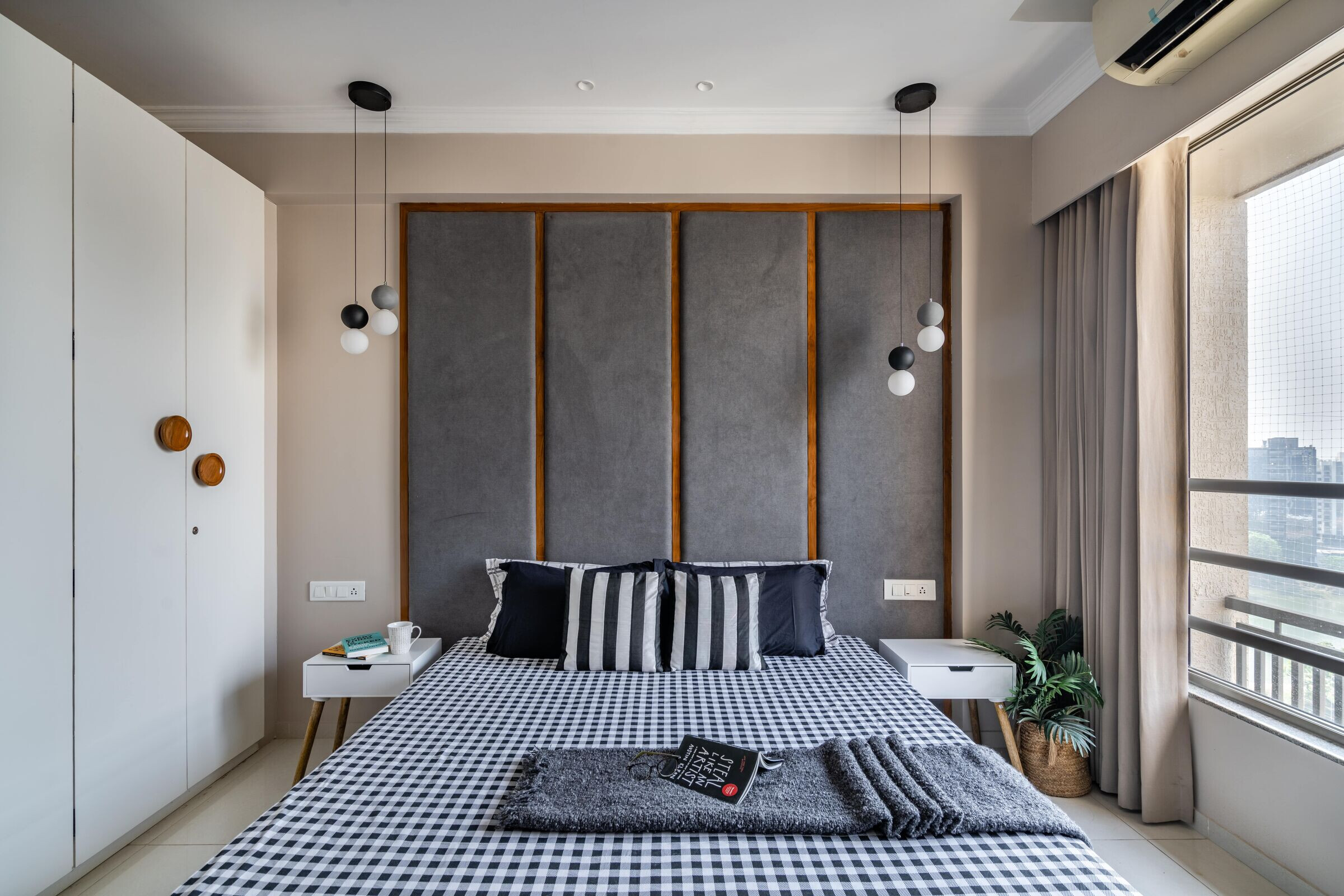
The transition space between the living and dining area is equipped with custom-designed, slender vertical shelves in white, to house knickknacks and collectables. Towards the right, transparent glass walls in thin metal framing, on two sides of the playroom bring vibrancy and lightness to the home. The custom-designed openable glass partitions create a sense of limitless expanse, while offering a complete view of the child’s activities inside the room. The room is equipped with ergonomic and stackable furniture, along with compact, child-friendly toy storage.
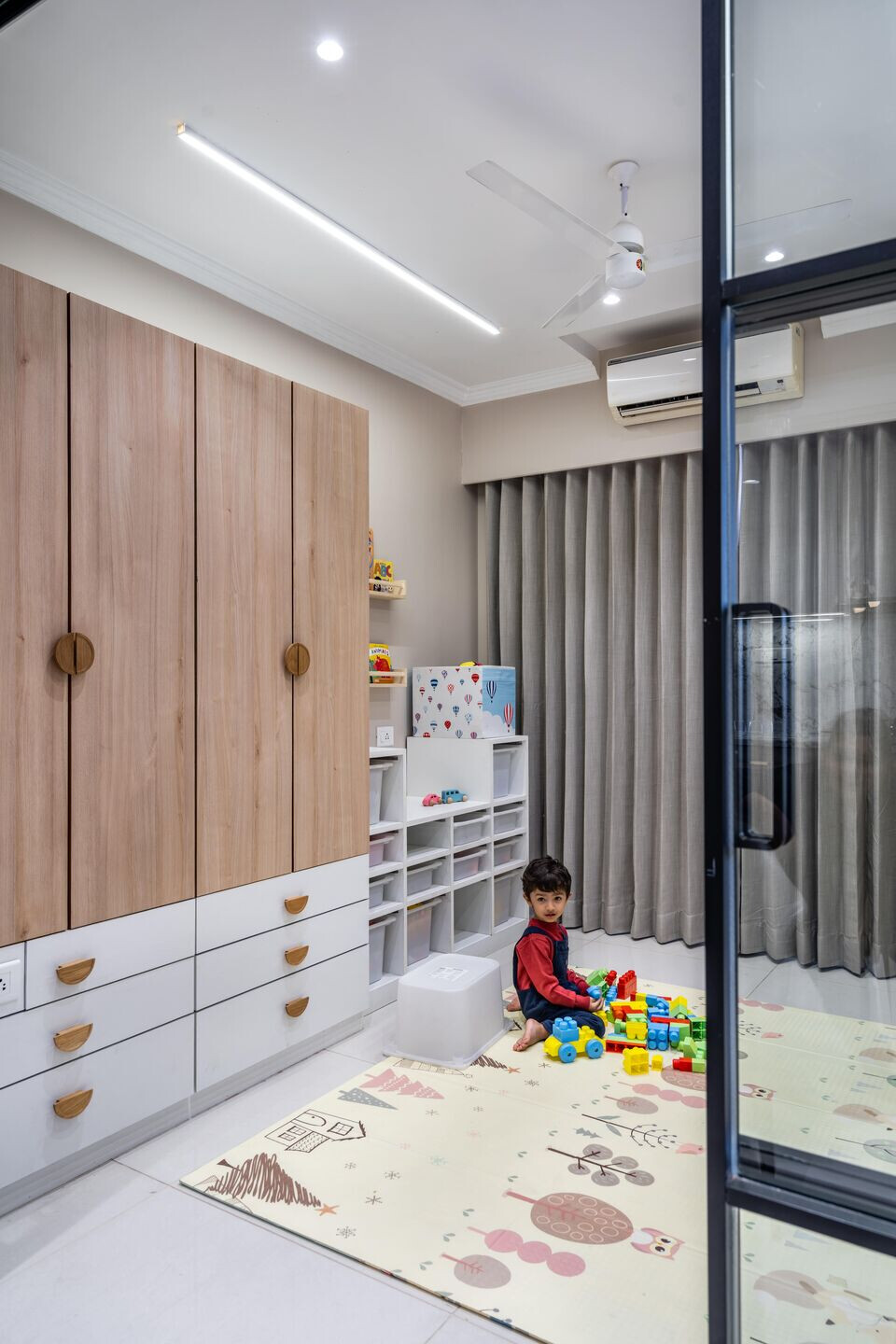
Further inward, the dining and open-kitchen is a calm, inviting centre of the home, accentuated by elements such as a beautiful brass-finish chandelier. The kitchen is a functional yet aesthetically pleasing space, perfect to host gatherings or a quiet meal alone. The kitchen is finished with a glossy grey glass-acrylic and a speckled Brazilian white granite backsplash and counter.
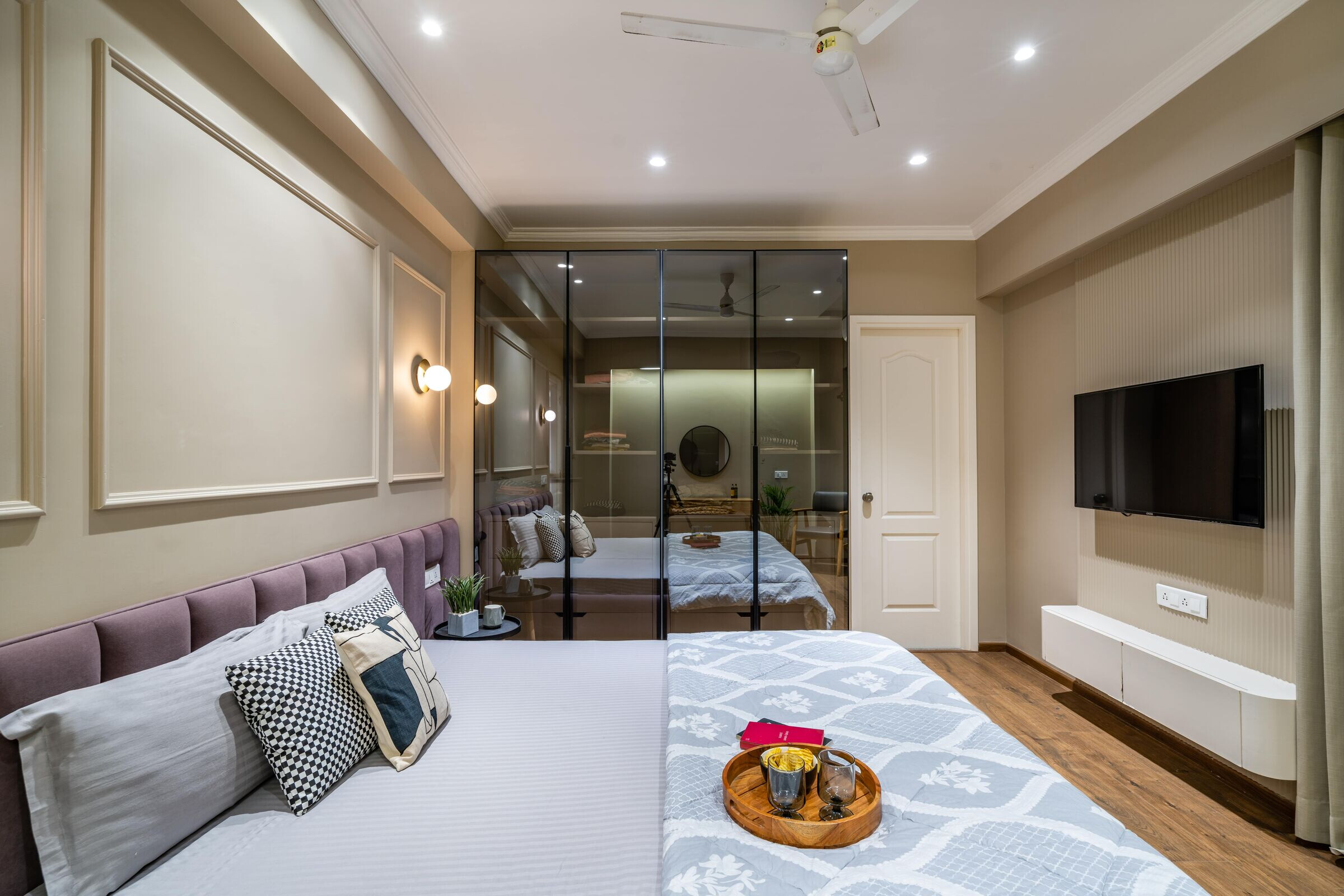
The guest bedroom is a minimal, warm zone with a slightly darker palette. The tall, cushioned headboard and a pair of hanging lights bring a sense of symmetry, offset by a neutral white-finished wardrobe. On the other hand, the master bedroom is a slightly more indulgent and elegant space. With a plush purple bed back and panelled back walls , the bedroom is a space for relaxation in understated luxury. On the side, a custom-made wooden console and a minimal floating TV unit showcase the designer’s attention to detail and sophistication. A dark translucent wardrobe adds visual lightness to the room awash with beige tones.
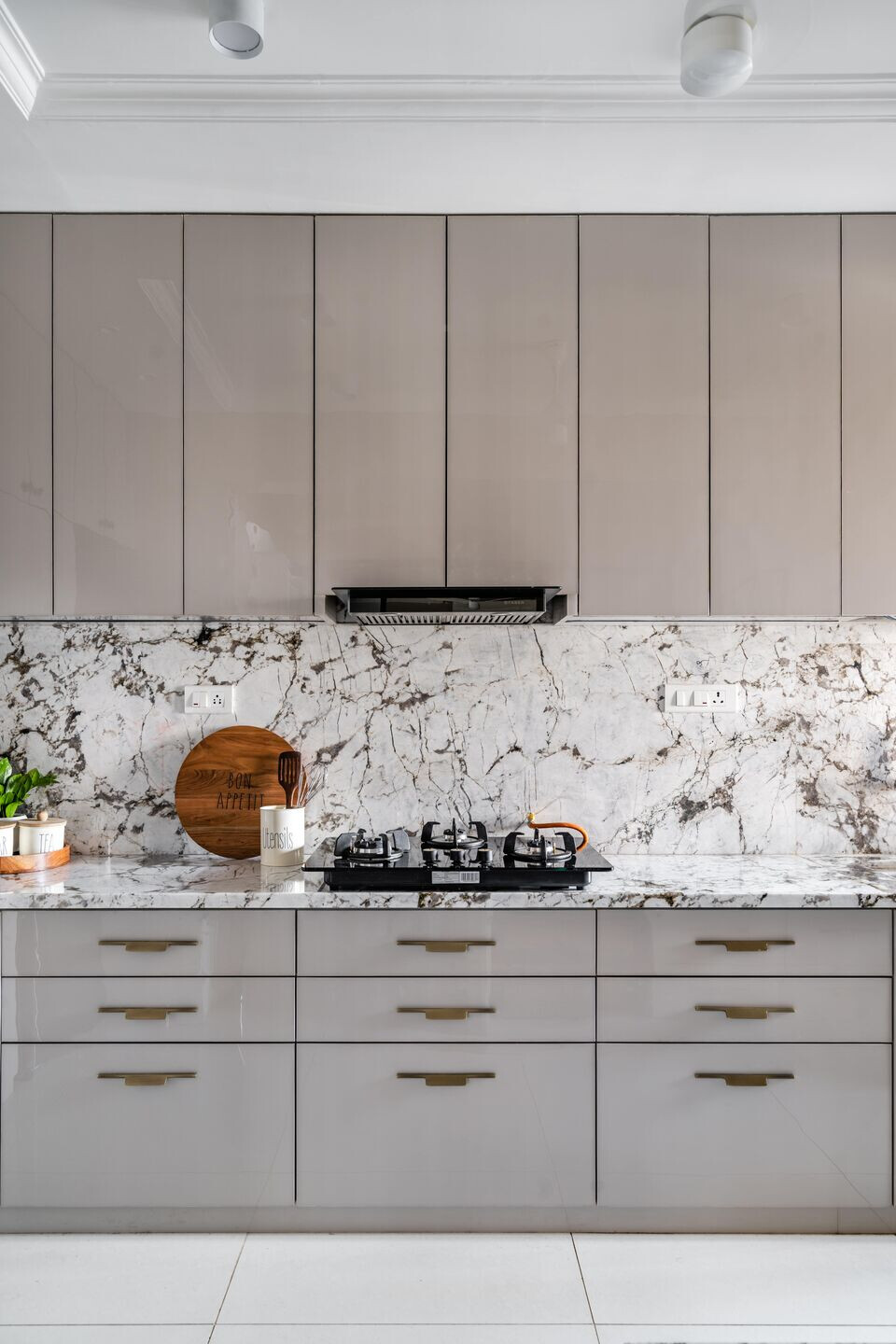
• Project name: Apartment OE
• Architecture firm: Studionine Architects
• Principal architect: Ar.Tapan Shah
• Project location: Ahmedabad, Gujarat, India
• Area: 1200 sqft
• Photography: Maulik Patel / Inclined Studio
• Design team: Hemish, Brijesh, Shalaini, Deepanshi, Avni
• Design year: 2022
• Completion year: 2022
• Supervision: Studionine Architects
• Client: Private
• Status: Built
• Typology: Apartment interior
• Text : Niharika Joshi






































