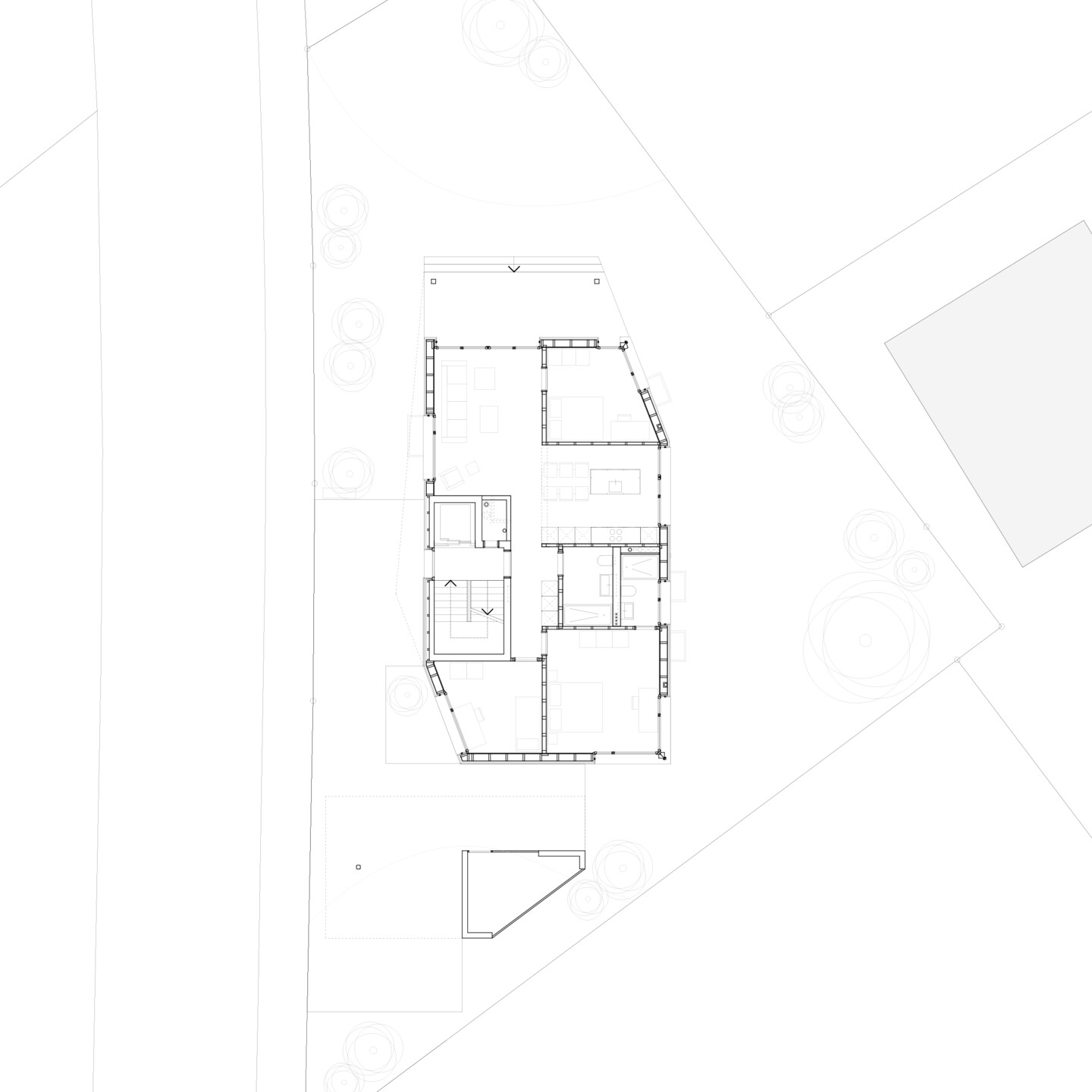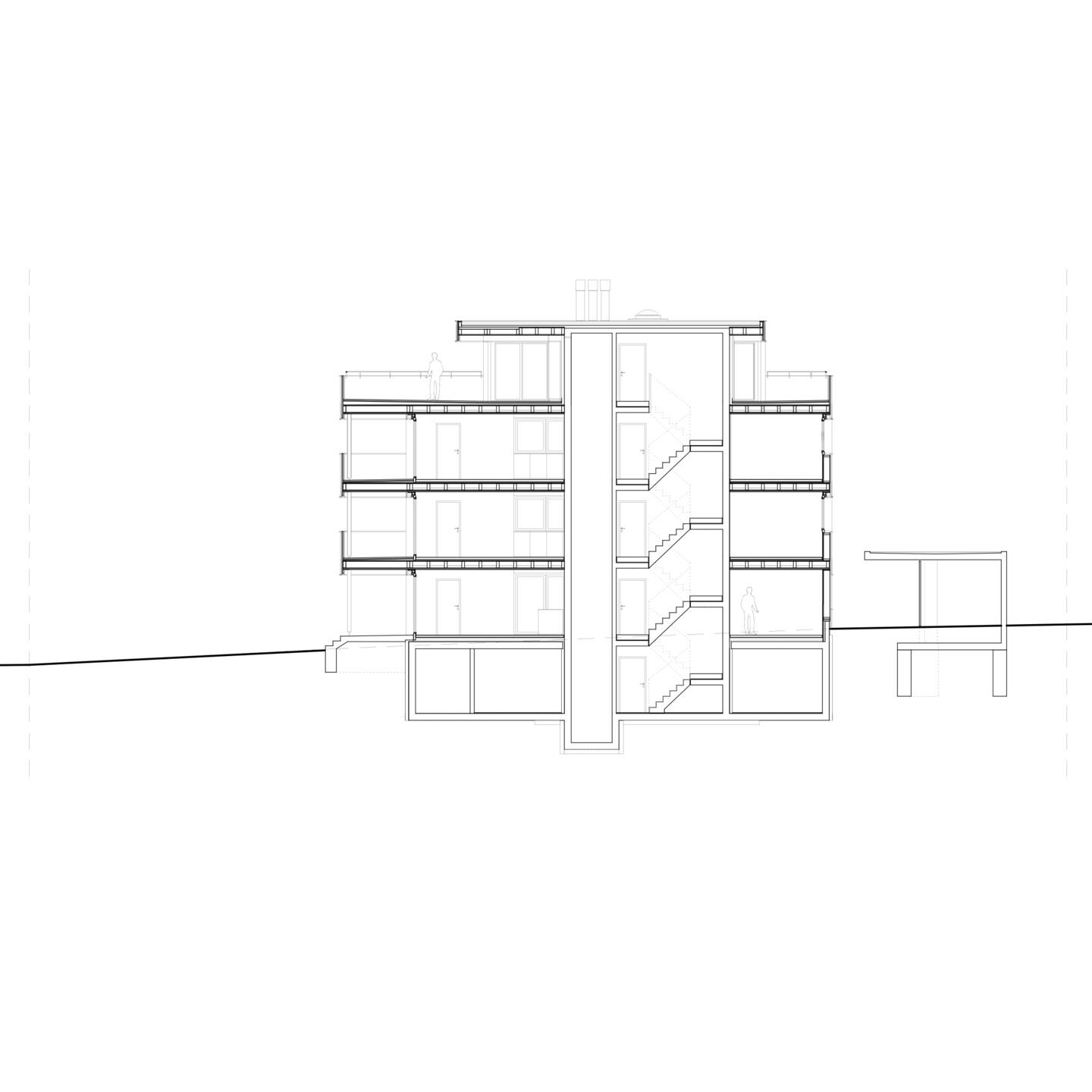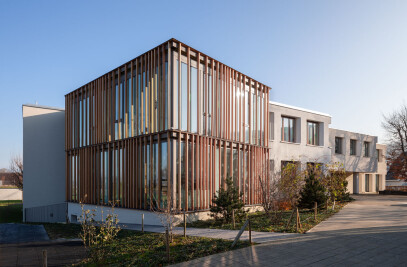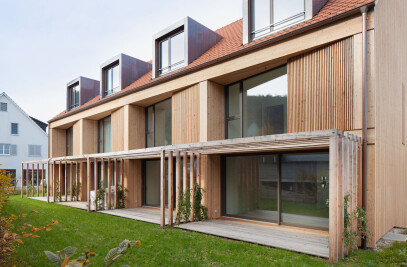The plot in Arlesheim slopes slightly to the north and is triangular in shape. The neighbourhood is characterized by a heterogeneous mix of detached single-family homes, terraced houses and medium-sized apartment buildings.
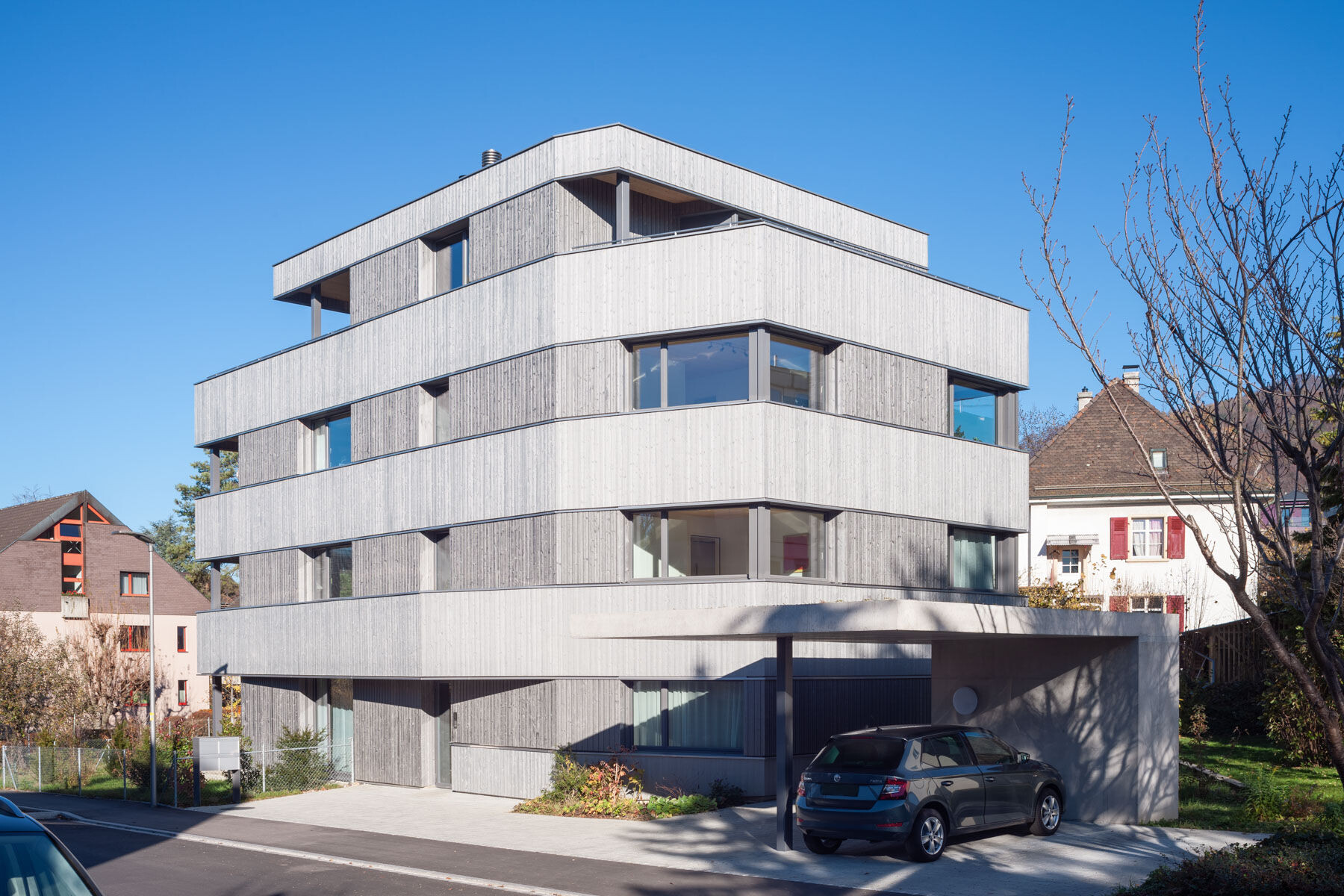
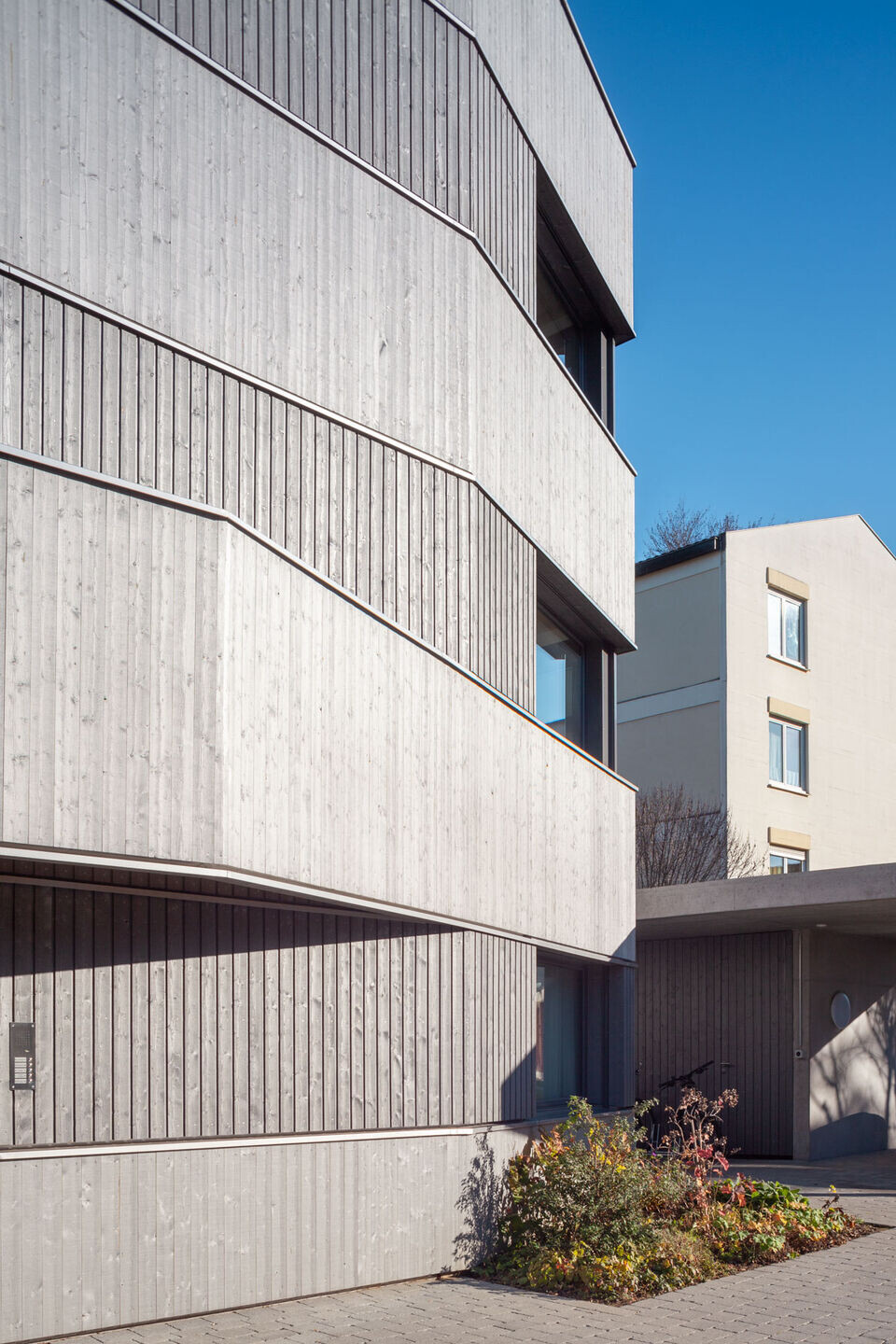
The three-storey building with a parapet develops as an elongated volume along the neighborhood street, thus defining the street space and creating a pleasant sense of privacy on the side facing away from the street. The horizontal parapet bands give the building volume a horizontal expression which, together with the angled façades, reinforces the dynamism along the street.
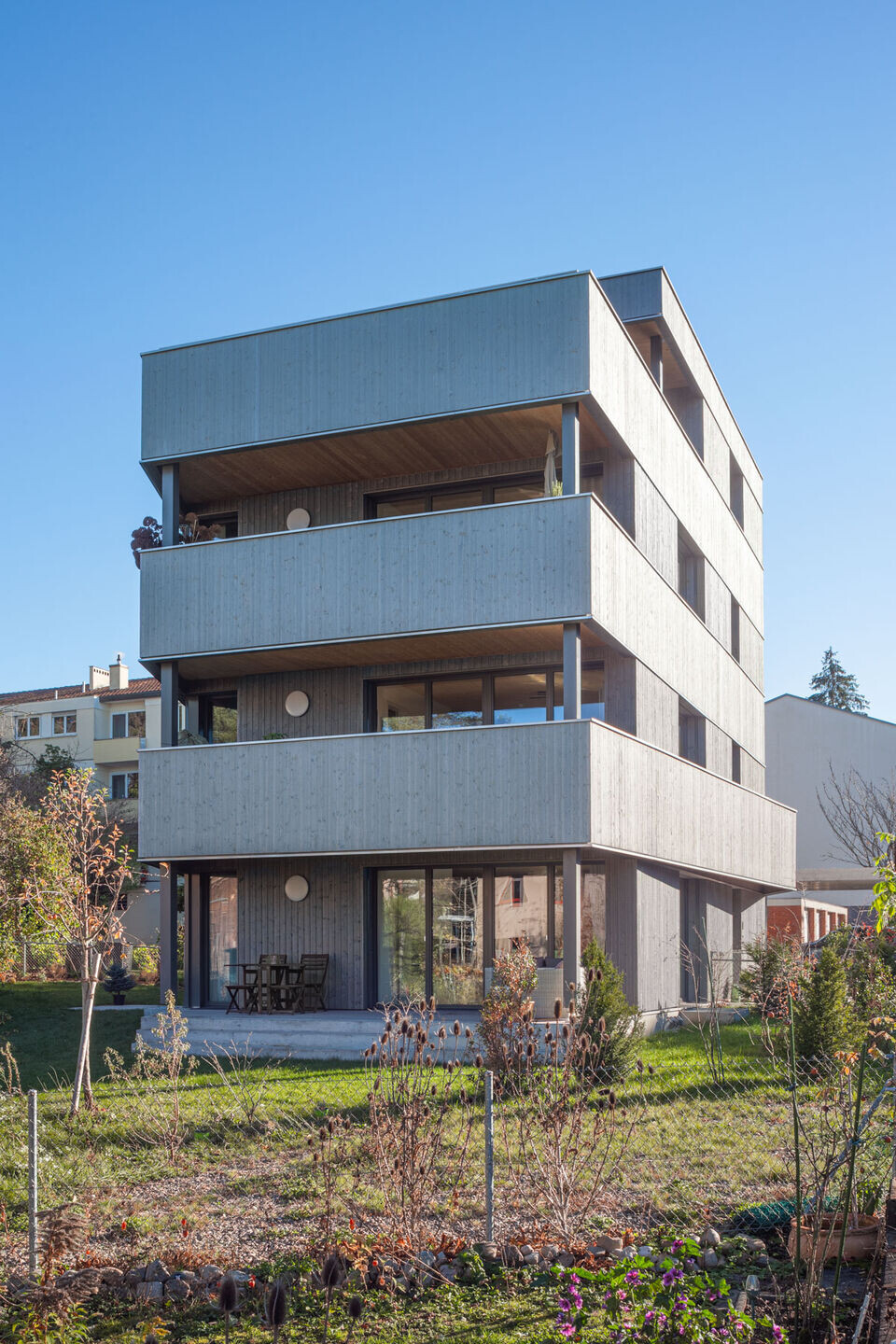
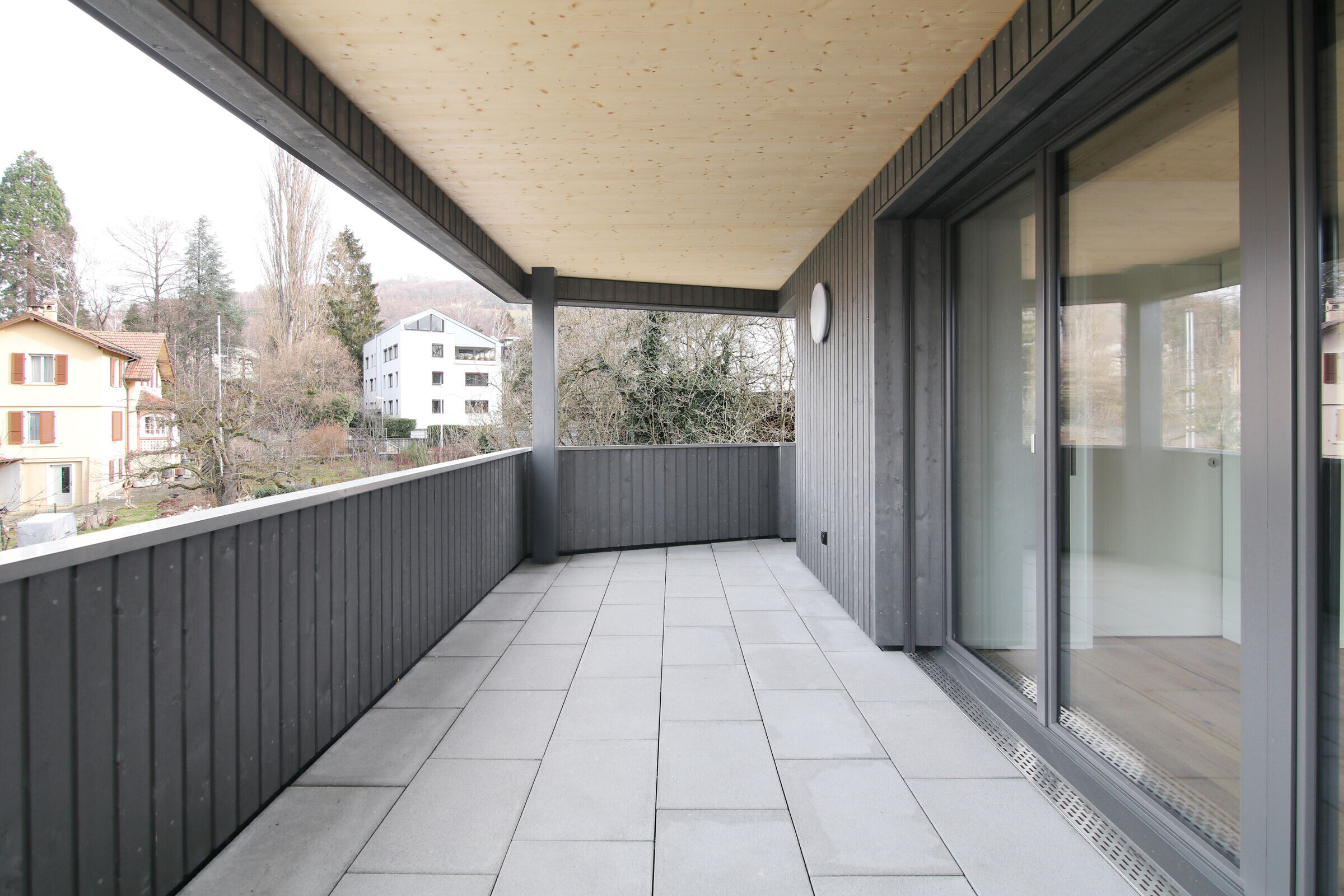
A central staircase with elevator provides access to one apartment on each floor. The open-plan living, dining and cooking area with an inserted room is characteristic of all the apartments. The outdoor spaces in front extend across the entire width of the building and are therefore lit on three sides. Most of the bedrooms face south. In addition to the cellar, utility room and laundry room, there is also a large hobby room in the basement.

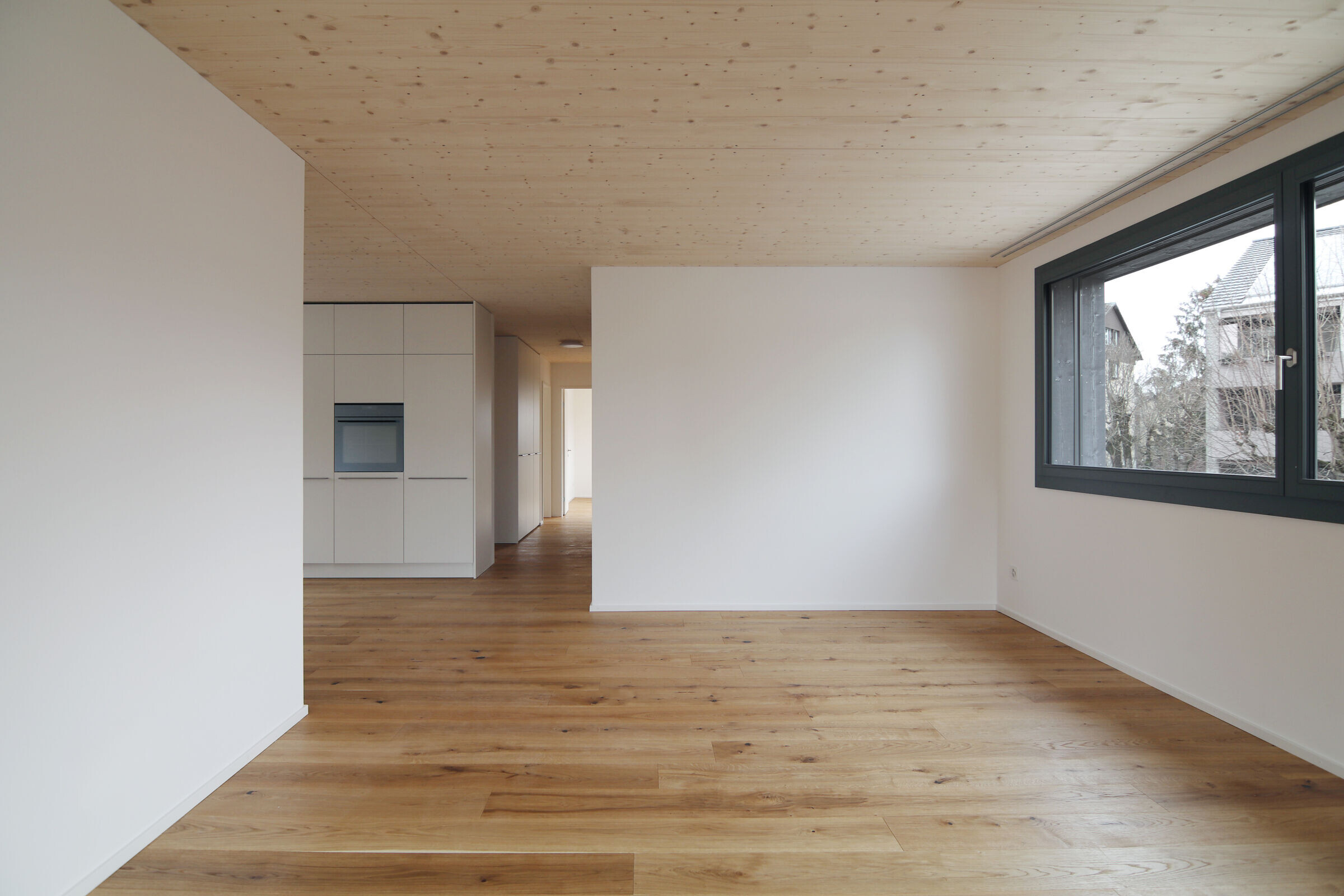
The building is constructed using timber elements, with only the basement, stairwell with elevator shaft and carport made of reinforced concrete. The façade cladding consists of vertical timber cladding with a silvery surface coating. This is slightly more open in the area of the ribbon windows. The smooth plastered interior walls as well as the wooden ceiling soffits and floors contribute to the simple design that emphasizes the flow of space.
