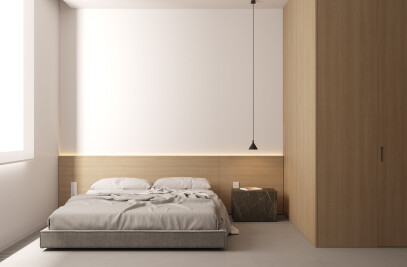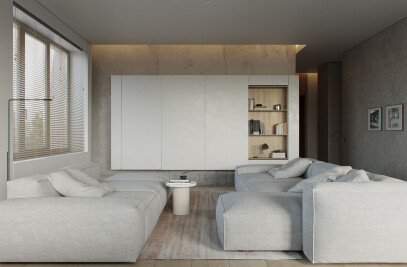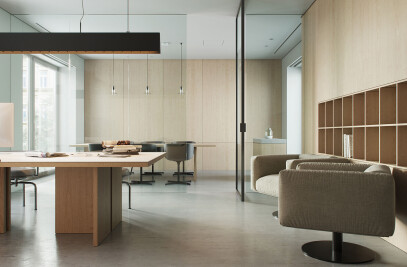“When creating our projects, timelessness is achieved thanks to the composition of the volumes, natural materials and colors always serve as complement. Objects in space are harmonious, reflect needs, have a natural look and style. It is more likely that such interiors can withstand the test of time. ”


The AR09 project, designed by Kodd Bureau, is an apartment in the historical fund, in the house of the beginning of the last century, located on Arbat Street.

The previous owners completely rebuilt the interior without preserving historical details, so the project was built on the basis of tasks and immovable circumstances, such as anfilad windows or the location of the communications node. Minimalism and functionality are the main things and for the completeness of the picture in this space it was necessary to take into account the essence of the object.

The central part of the apartment is a living room, we fall into it through a hall separated by a cabinet, which is also an element of volumes. On both sides of the center are the children's room and master block, including dressing rooms and bathroom. The living space on request was planned more as a living room with a dining room, in which the kitchen was decided during the design of more optional and without pressure on the entire room. The use of natural wooden surfaces gave a soft, Scandinavian and slightly historical character. In the center of the living room there are two sofas modules from the Ligne Roset factory, such rounded forms allow you to have more interconnections with the interior. A fairly large dining table with its large forms also belongs to the common, producing interior, volumes. Dining chairs, companions for sofas, are an ideal example of a modern Scandinavian furniture design.

The light, penetrating through the large restored wooden windows, makes the space bright and friendly. Soft textile gives a feeling of comfort and warmth.
A massive fourteen meter load-bearing wall moves from the living room to the bathroom, which is located behind the kitchen. Other erected elements formed the zones in the room, retaining all the necessary functions. Only the sink installed on the suspended cabinet is visible from the entrance, the rest of the bathroom is hidden from the eyes.


The bedroom is formed as part of the entire space. The podium is a volume that forms a home working area and passes into a wizard of a bathroom. The unified decoration of all surfaces, in addition to the furniture of the bathroom, creates a more pleasant tactile sensation. All materials and shades in the master zone are neutral, creating a peaceful and calm atmosphere.


Behind the workplace in the bedroom there is a door leading to the utility room, which has different purposes: storage, additional home office zone, as well as a sports area located on the second tier. This room historically served as a black staircase, along which products were delivered to the kitchen of a profitable apartment, etc. This space was also designed from scratch, endowed with functions and comfort.


All elements of space are functional, this gives the interior not only style, but also practicality. Furniture and accessories are selected taking into account its significance, each item is no coincidence in space. The lack of excesses balances the interior, giving it the accuracy and purity of perception.


The history and characteristics of the object were taken into account by the project, the external environment and the interior are harmonious. The minimalist approach to the update has retained the integration of the historical fund, while at the same time giving a fresh look at its capabilities.


Such an interior is not just a physical space, but a balanced combination of time, style and functionality. It does not just serve the habitat, but becomes the basis for life where the past and present are found.























































