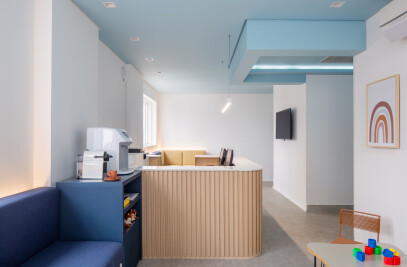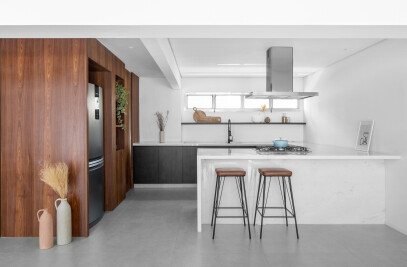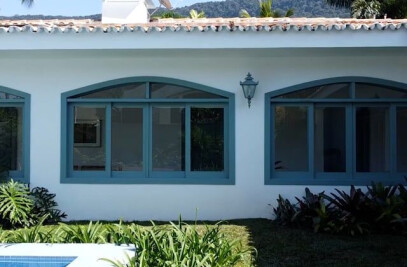Situated on land that was bought by her great-grandparents, this house is where Carolina, one of the architects of Angá Arquitetura, spent all of her childhood holidays. She went for both summer and winter vacations with her brother and grandmother and stayed for the entire month. She has always loved working outdoors, being close to the farm animals - her passion since she was a little girl - and spending time with her family. Her grandmother and mother are plant lovers and her father enjoys jigsaw puzzles and good wine. Since college, she had dreamed of doing a project in this place where she grew up, so full of stories and memories - something that could bring together all the family's hobbies. That's how the idea of making a greenhouse came about! Among the araucaria trees, with animals around, a space to take care of the plants, play games and spend time with family.
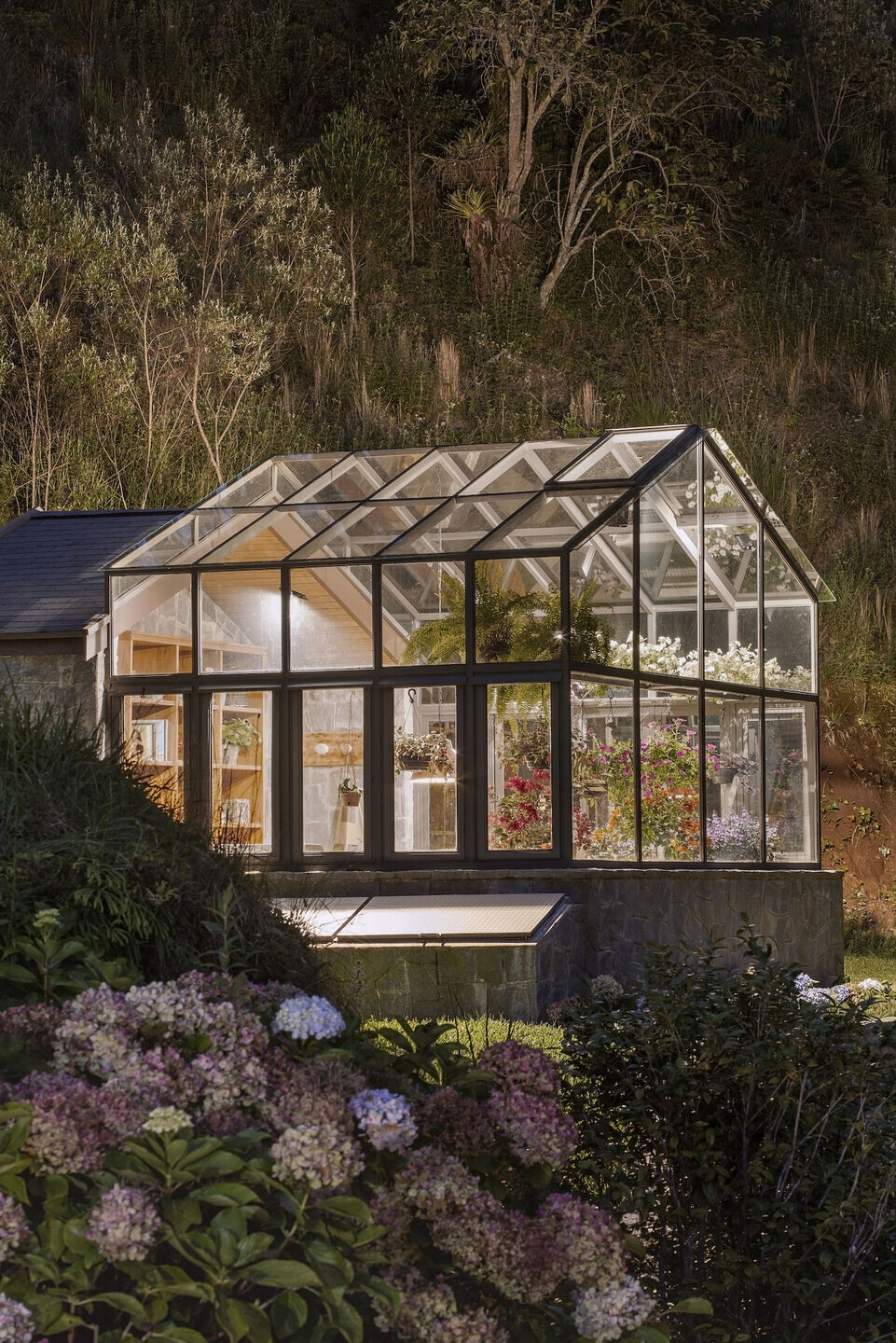
The simple shapes and volumes grant a certain sophistication while also being functional. The front part has a low stone wall and glass windows with iron frames. The back stone wall hides the open storage room behind the greenhouse, as well as serves as a background for the wooden bookcase. The black and white checkered floor looks fun while also working well with the humidity of the plants and being easy to clean.

A table was placed in the center, supporting the work and handling of plants and also serving as a meeting space: moments of leisure and bringing the whole family together for a good chat accompanied by wine. A U-shaped counter and shelves surround the table and fill the space with pots and plants. The idea was that, sitting at the table, everyone would be surrounded by flowers.
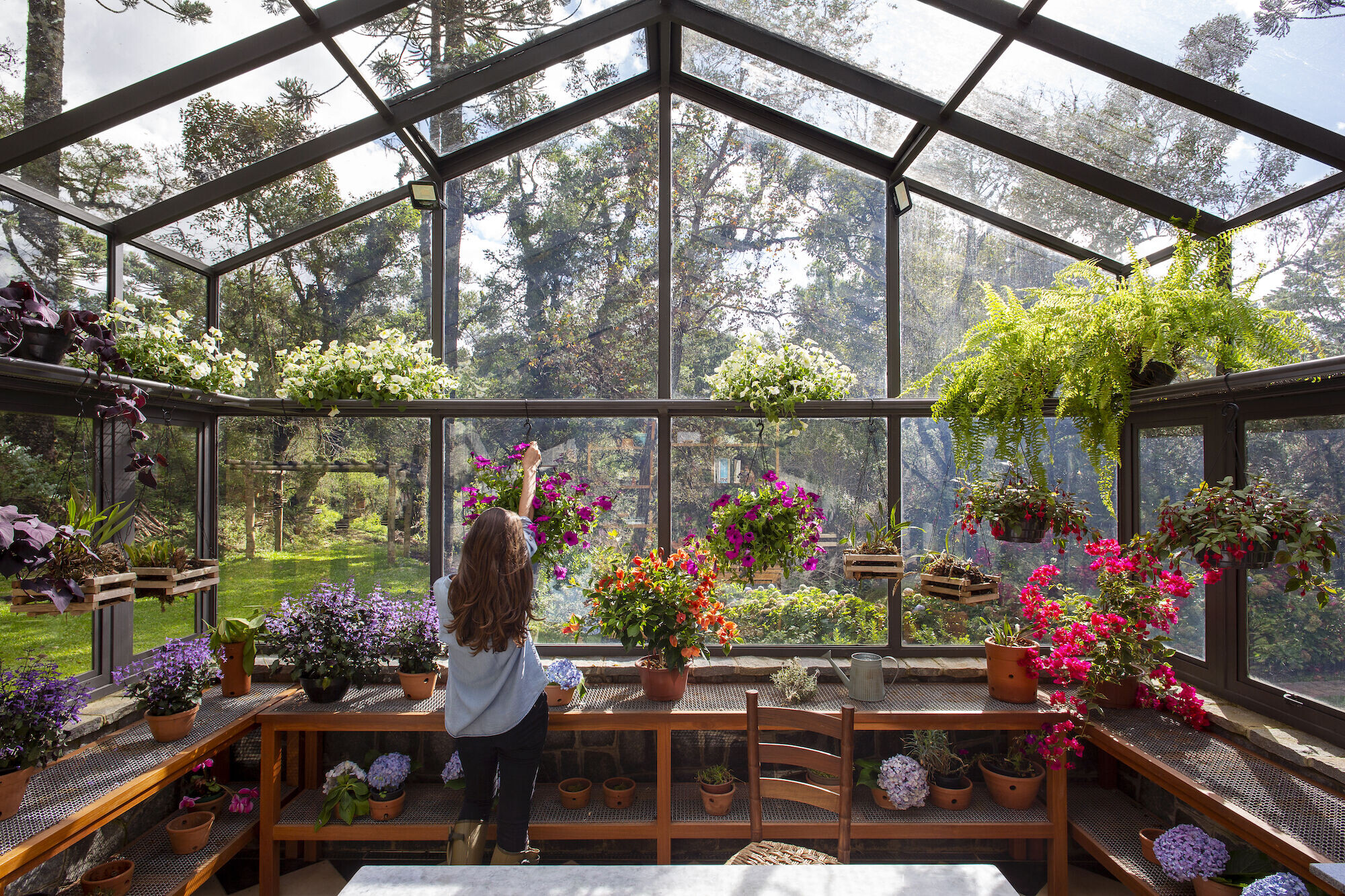
BRIEFING:
Situated on land that was bought by her great-grandparents, this house is where Carolina, one of the architects of Angá Arquitetura, spent all of her childhood holidays. She went for both summer and winter vacations with her brother and grandmother and stayed for the entire month. She has always loved working outdoors, being close to the farm animals - her passion since she was a little girl - and spending time with her family. Her grandmother and mother are plant lovers and her father enjoys jigsaw puzzles and good wine.
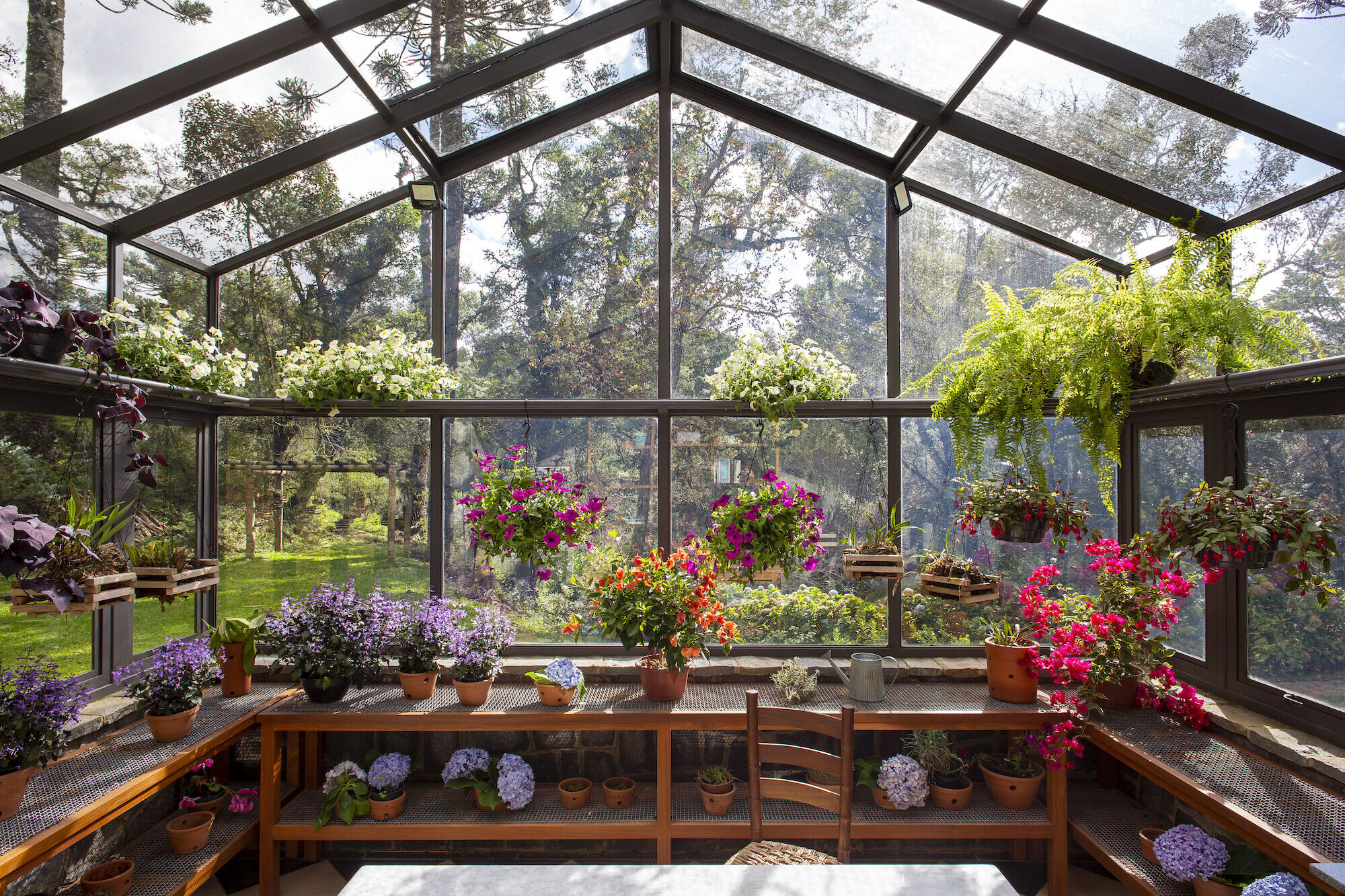
Since college, she had dreamed of doing a project in this place where she grew up, so full of stories and memories - something that could bring together all the family's hobbies. That's how the idea of making a greenhouse came about!
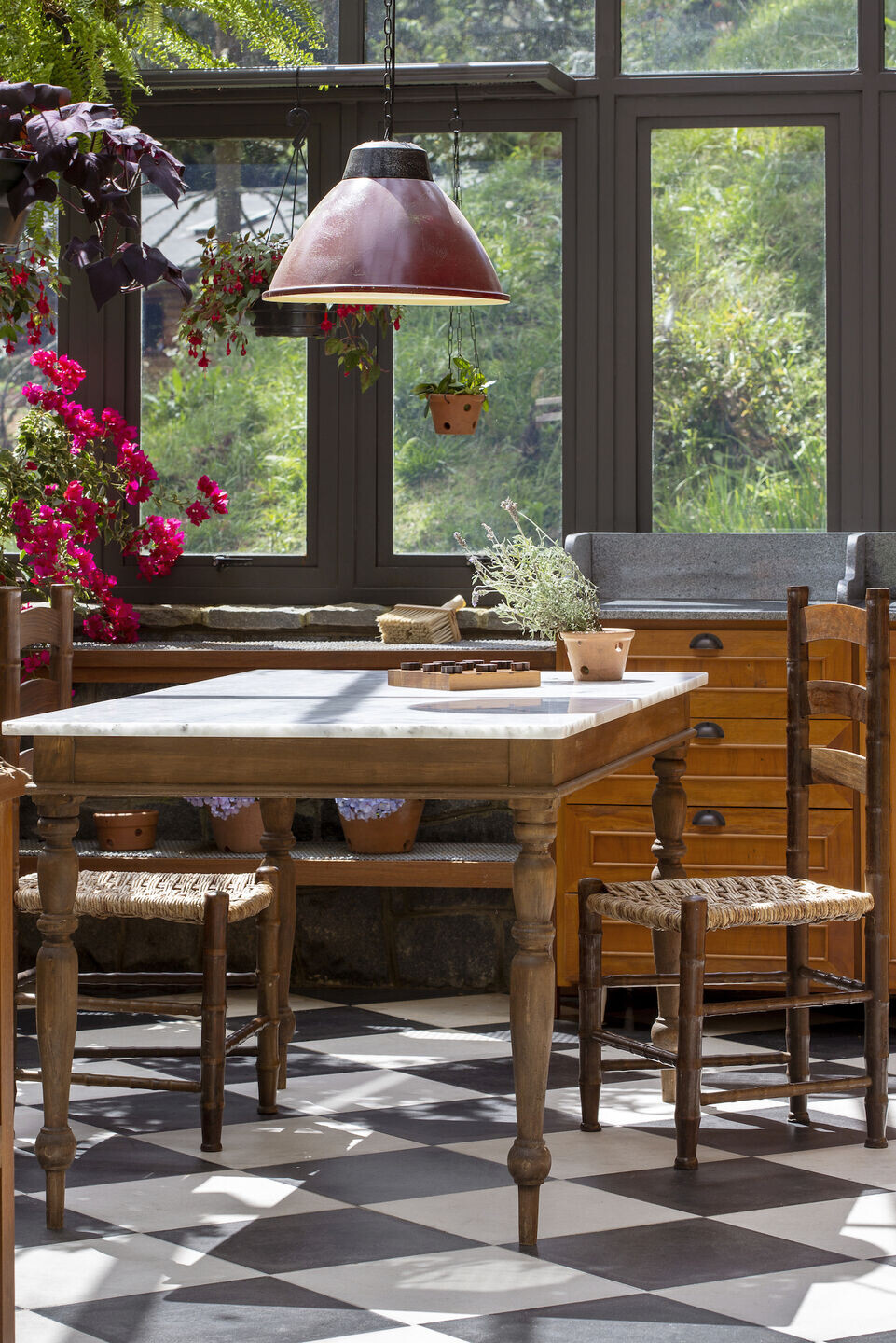
CHALLENGES:
To house di erent hobbies in a compact space that is both cozy and functional.
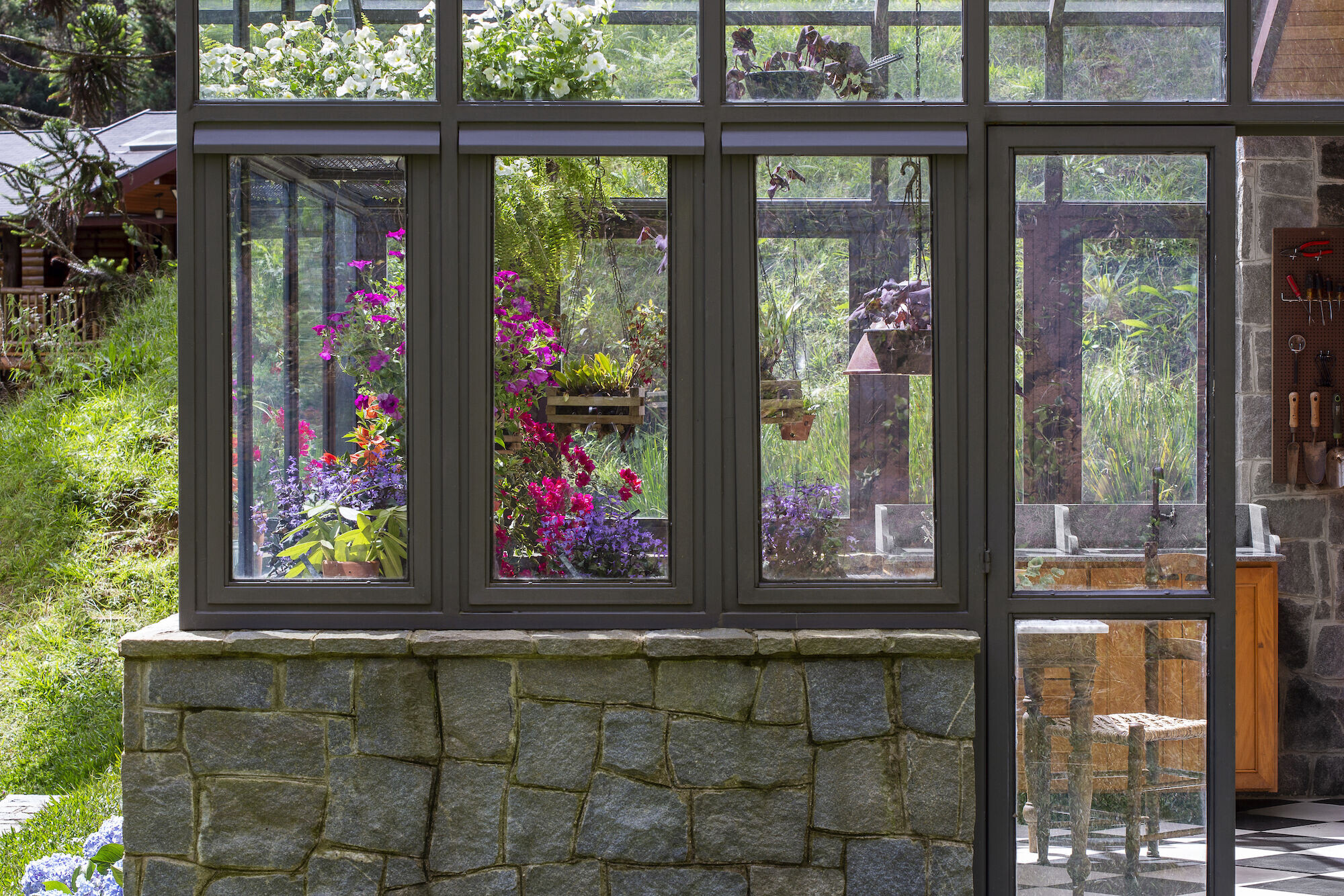
SOLUTIONS:
Set among the araucaria trees, surrounded by the animals, the greenhouse was designed so that, in a single space, the family could take care of plants, play games and spend time together.
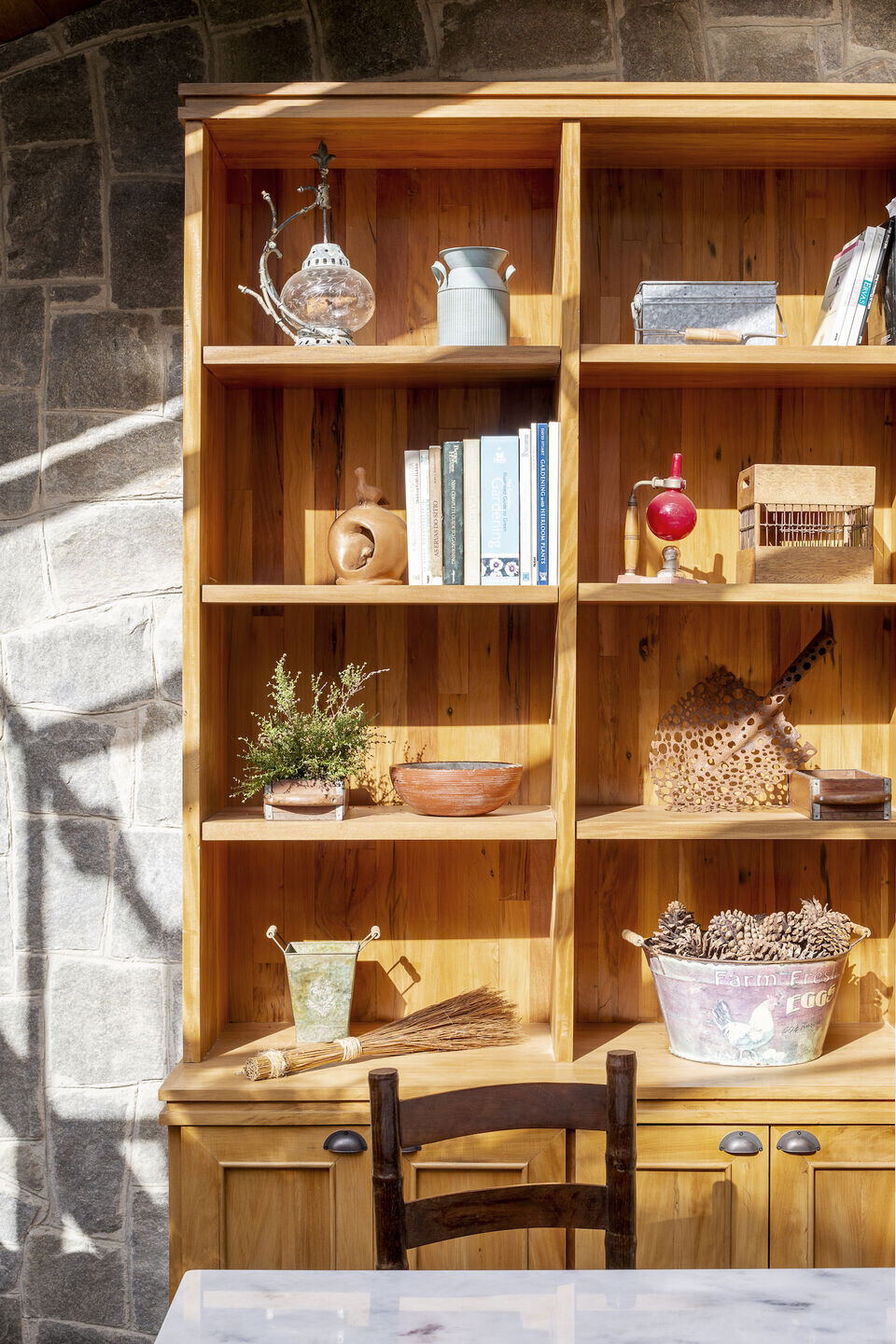
The greenhouse has a simple volume. The front part has a low stone wall and glass windows with iron frames. The back stone wall hides the open storage room behind the greenhouse, as well as serves as a background for the wooden bookcase. The ceiling is mostly made of glass, with shingle tiles at the back, to protect the wooden bookcase and storage. On both sides of the greenhouse, stone containers with iron lids are used to store soil and fertilizer, as well as a compost bin. The materials were decided based on the existing house on the property: wood and stone. The stone and glass would also disappear into the landscape, which is full of vegetation. The tiled floor, shelves and counter were designed to withstand the humidity of the plants. So that the space would not be impersonal and uninteresting, the floor was given a diagonal black and white design. In the background, a wooden bookcase completes the environment, making it more cozy and o ering space to store and display objects and decorative pieces of the family.
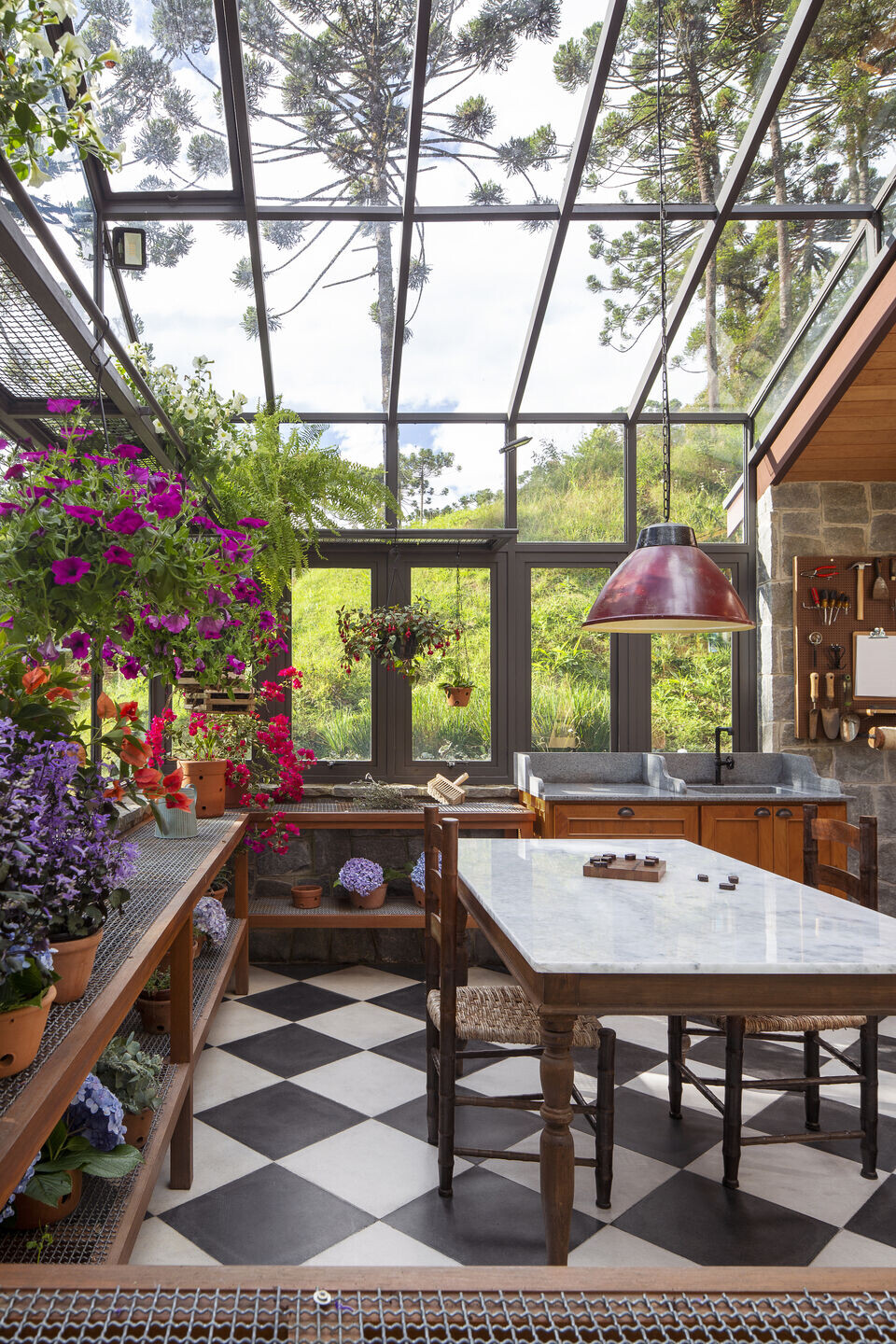
A table was placed in the center, serving as support for the work and handling of plants and, at the same time, becoming a meeting space: moments of leisure with puzzles and bringing the family together for a good chat accompanied by wine. A U-shaped counter and shelves surround the table and fill the space with pots and plants. The idea was that, sitting at the table, everyone would be surrounded by flowers.
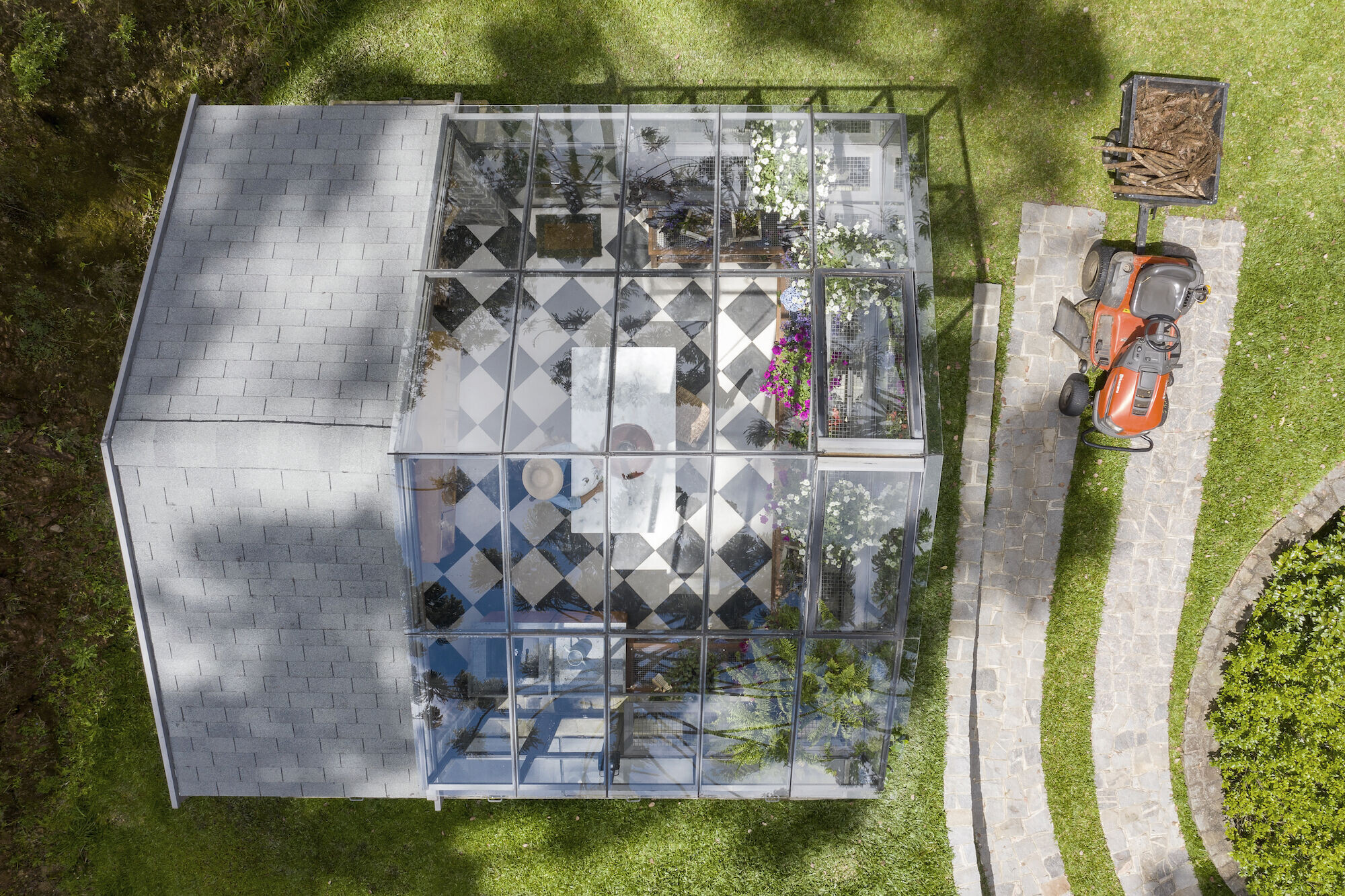
Team:
Architecture: Angá Arquitetura
Design team: Carolina Gurgel, Gabriela Panico and Camila Caiuby
Constructor: Abitante Engenharia e Arquitetura
Coatings: Concresteel (Floor), Shingle tile
Sawmill: Serralheria Pinheiro
Carpentry: Móveis de Campos
Photographs: Carolina Lacaz

Materials Used:
Flooring: Concreteel | Concresteel
Interior lighting: Pendente | Forja Recicla
Pendant lamp: Forja Recicla
Furniture: Table (Depósito Santa Fé)




























