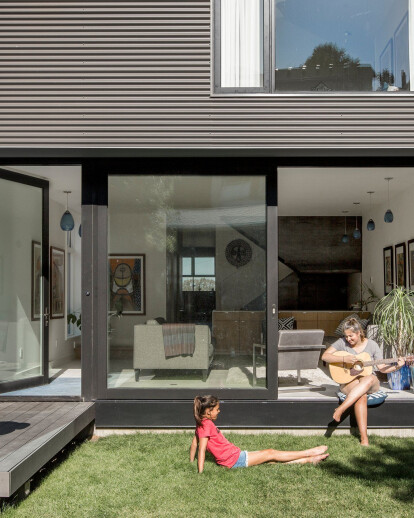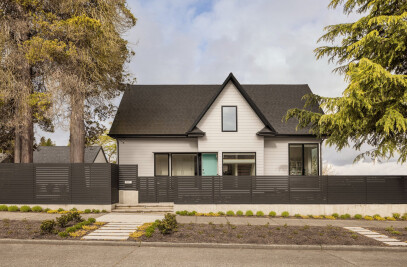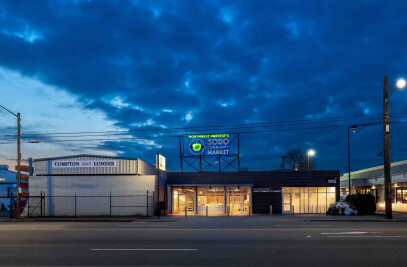This project is the home of one of the architects at Allied8 Architects, a firm with a focus on creating beautiful homes, lowering barriers of access to housing and strengthening community. Naturally, this inclination towards community is visible in the way this project was designed, and in the way it behaves within its context. This home is as much about the neighborhood it’s in as it is about the family that lives in it. The addition to the 1970’s home blurs the line between common and private space, indoor and outdoor space, single-family and multifamily space. To begin the design process, fences were off limits–yards bleed into each other, outdoor dinner tables span property lines, back doors are left ajar.
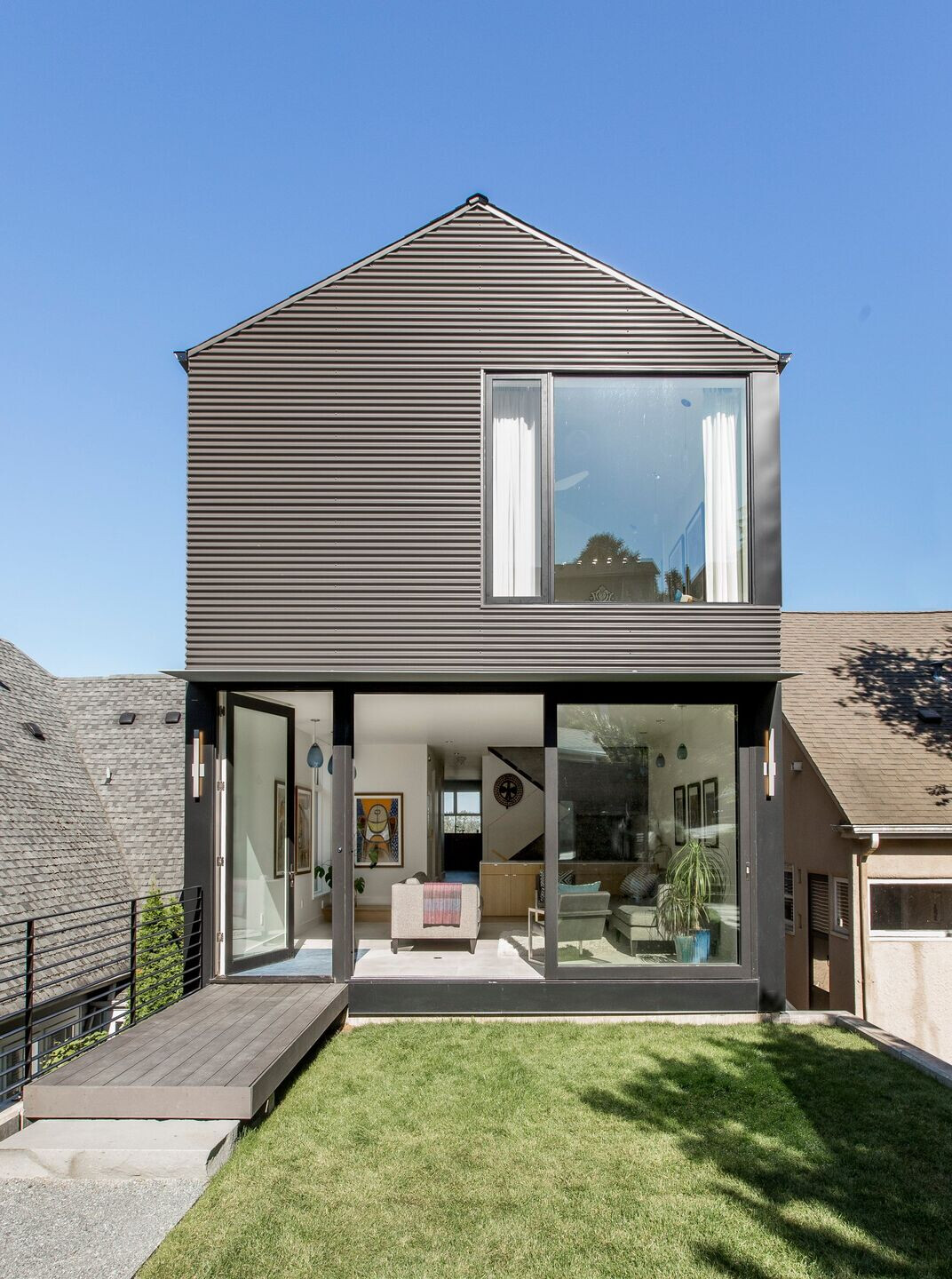
Prior to building the addition, this three-generation family of six was squeezed into 2,200 square feet. With the house sited on a steep sloping lot, the existing house connected poorly to the sloped yard. This addition seized the opportunity to level out a small yard that served as the gathering space for the neighbors and connected Leah’s family in a very intentional way, to the gathering space. This gathering space has been host to countless shared meals, campfires, birthday parties, soccer games, live music performances, outdoor movies, non-stop play time and even a wedding reception, all shared with neighbors, friends and family. It’s a little difficult to distinguish family from neighbors.
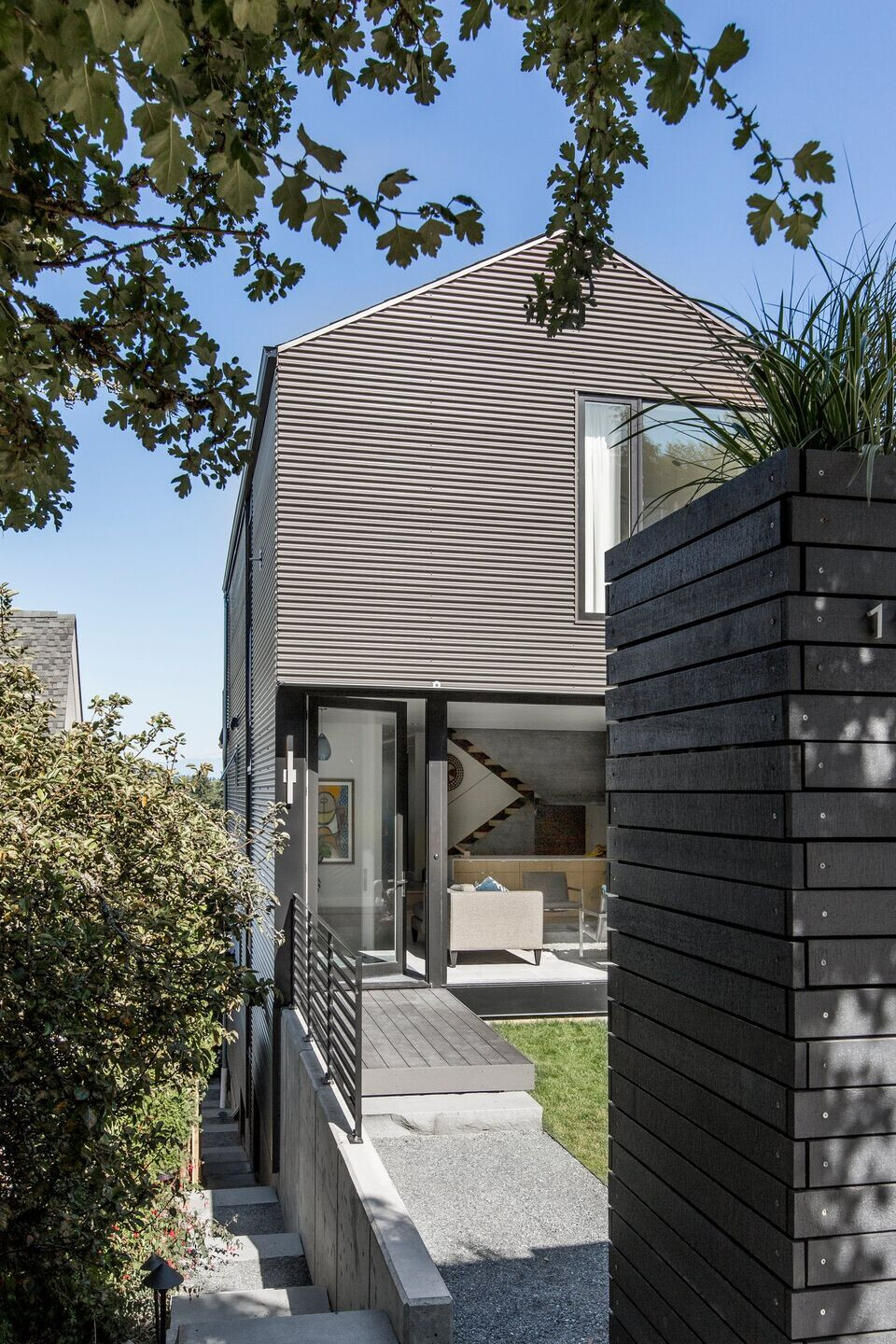
The “back” of the house is accessible from the alley on the high side of the lot, and has always functioned as a front entrance, out of convenience–carrying groceries up 30+ feet in the Seattle winter is brutal, after all. Responding to this daily in-and-out is the steel moment frame allowing an all-glass wall between the living room and the backyard, perpetually connecting yard and living during the day.
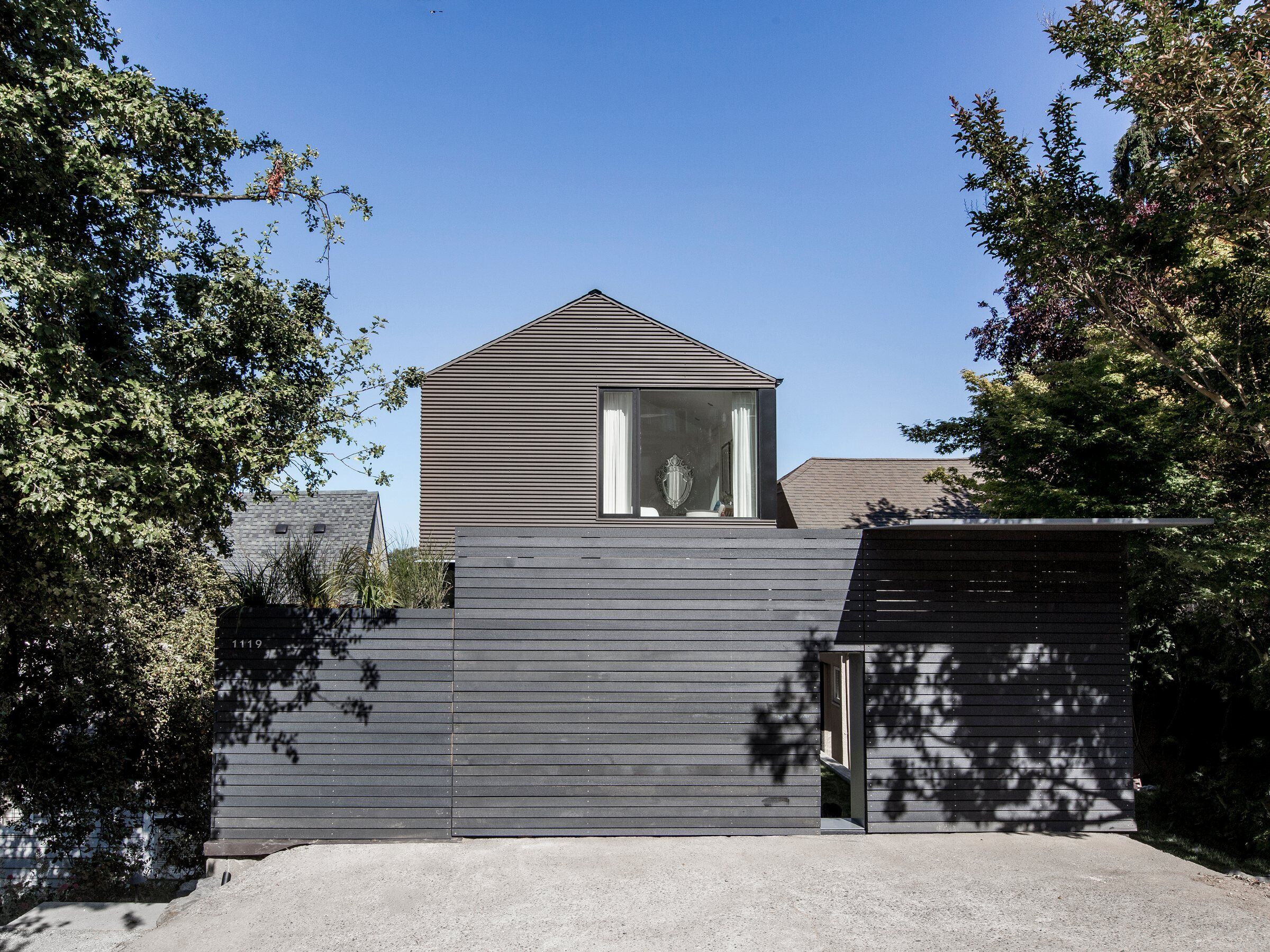
The multi-purpose decorative screen wall at the alley allows the backyard and front yard activities to coexist cleanly–the screen wall serves as the edge to the outdoor room, as well as garden storage, car charger, mailbox, bike storage, screen for garbage and recycling. Durable exterior siding materials allowed the team to eliminate the eaves, keeping the form simple and sleek.
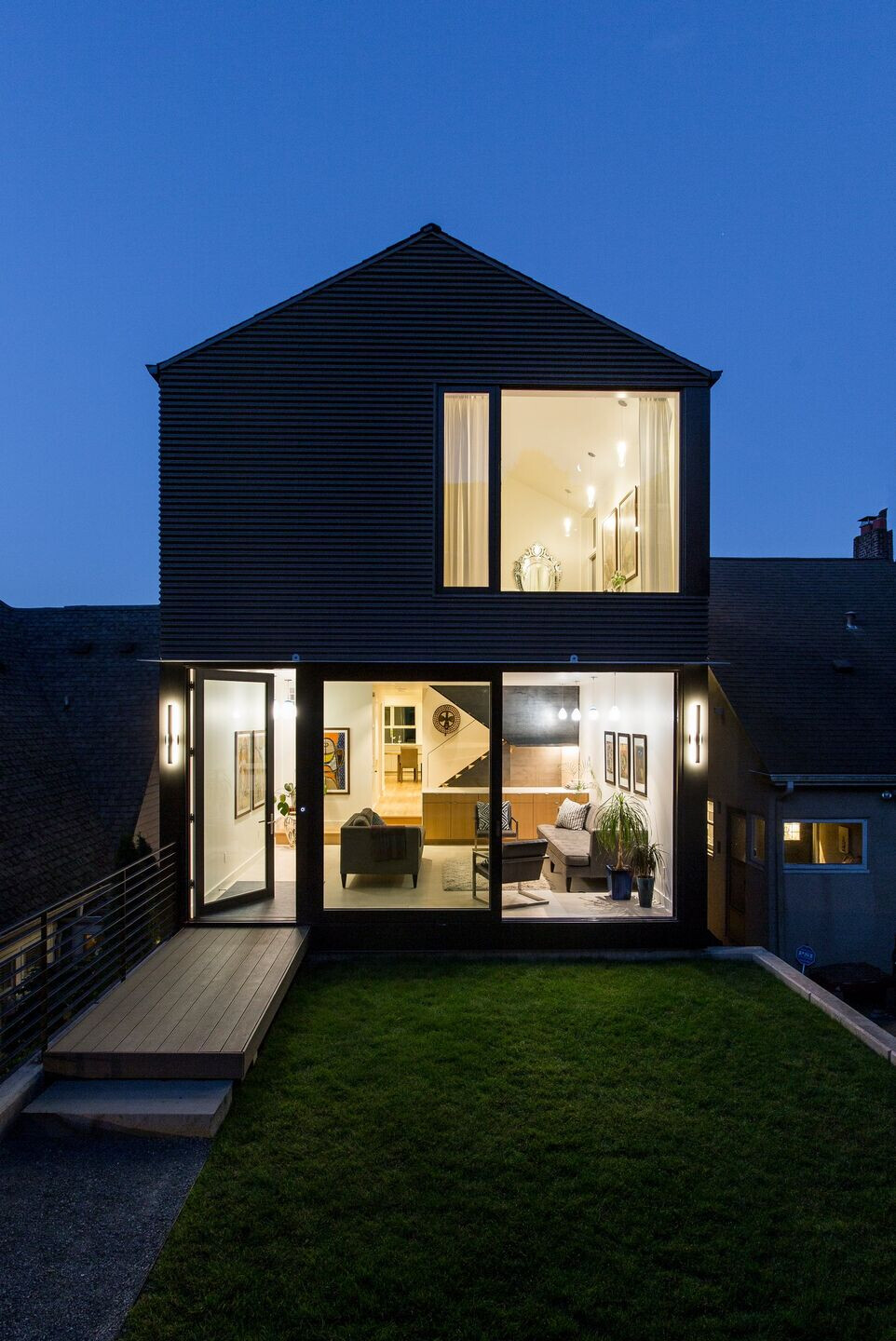
Allied8 has focused much of its time debunking the concept of “The American Dream.” They believe that carving up land into private single family parcels has isolated us as a society, squelched communities and driven housing costs up to a point of national crisis. With as little effort as eliminating fences, design can nourish our need to belong. Allied8 has designed cooperatives, co-housing and multifamily projects that bring dignified density to the city, and offer residents the same advantages this project has offered Leah and her family: To be part of a network of neighbors to share days, chores, parties and space with.
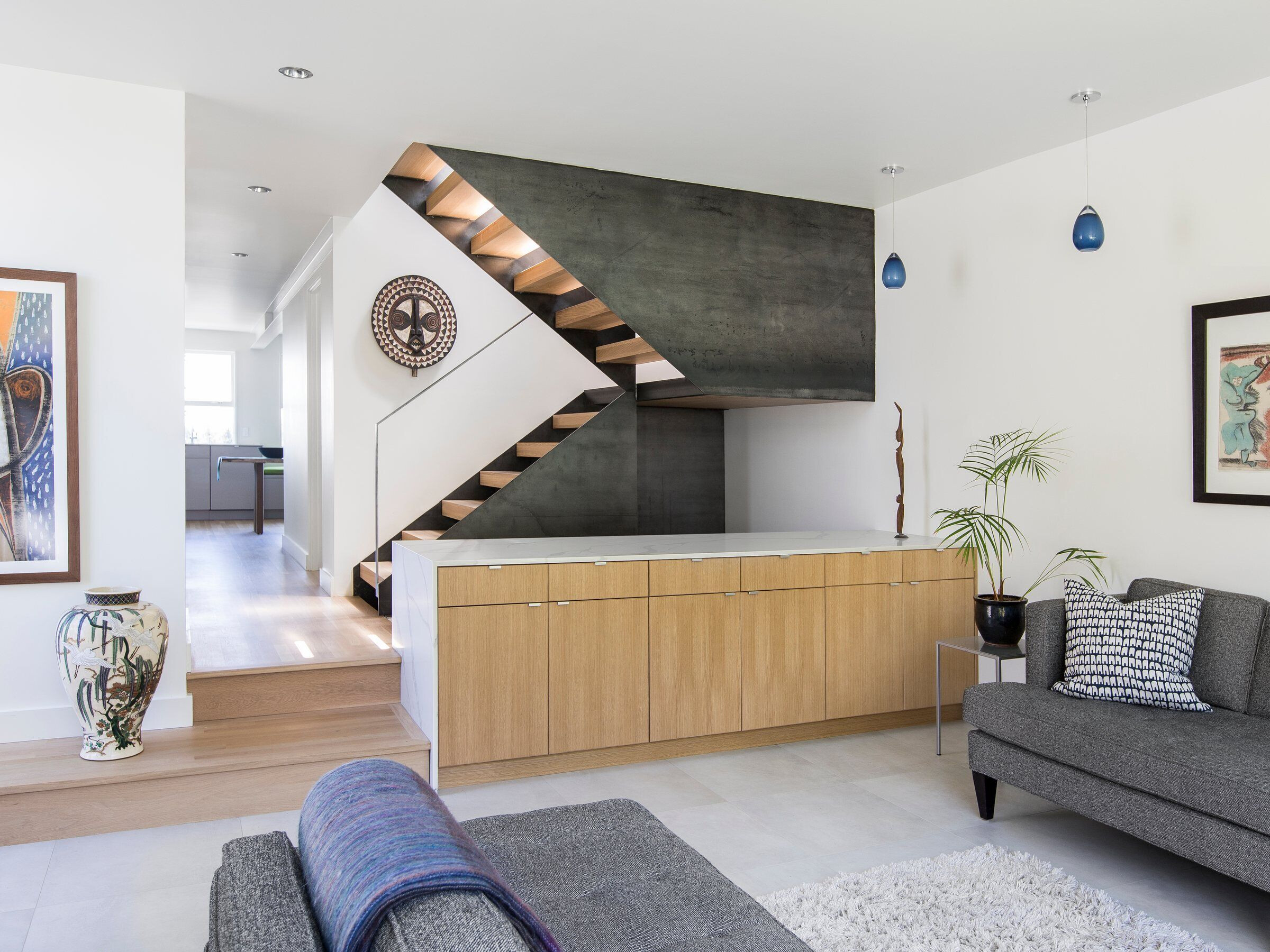
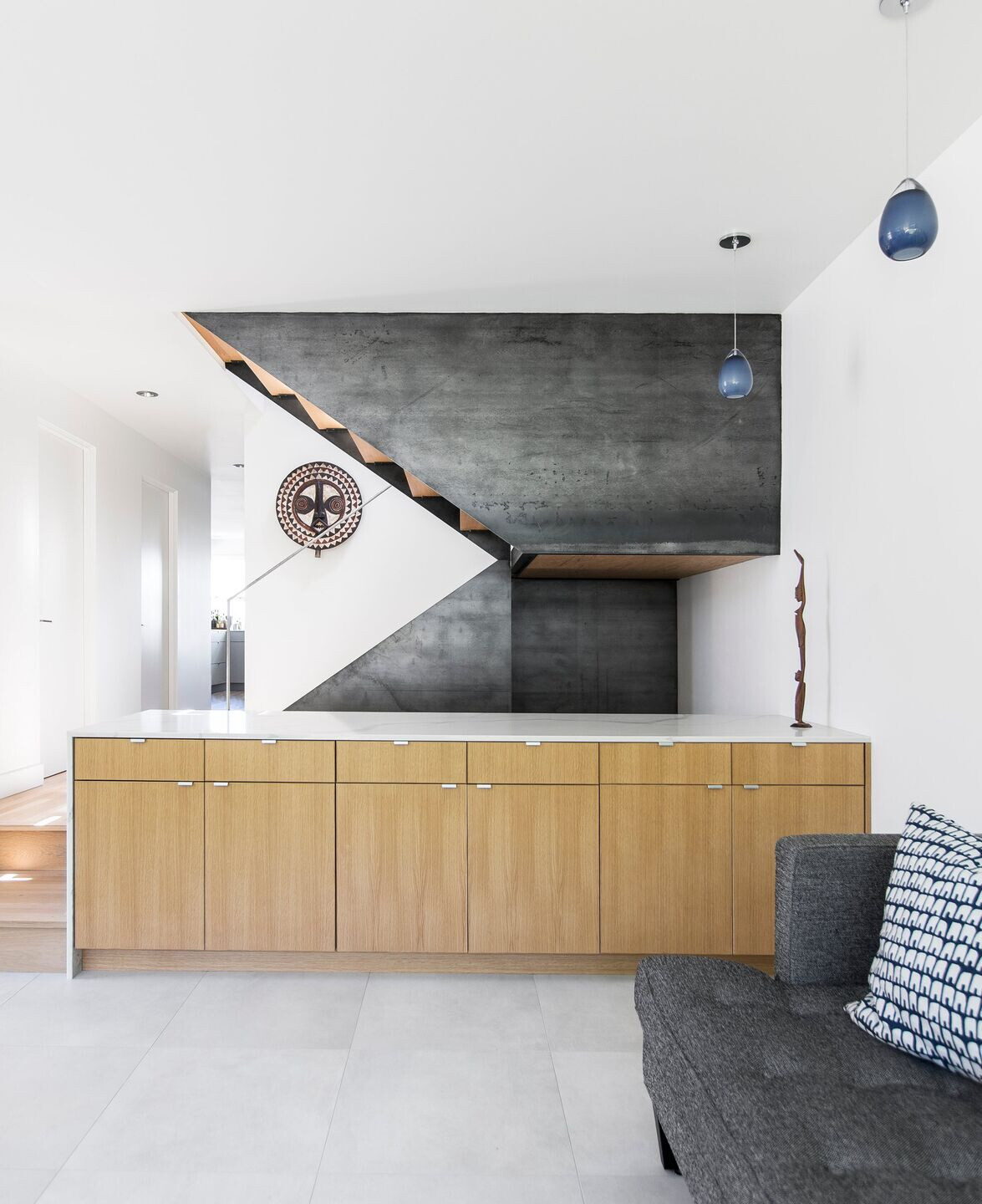
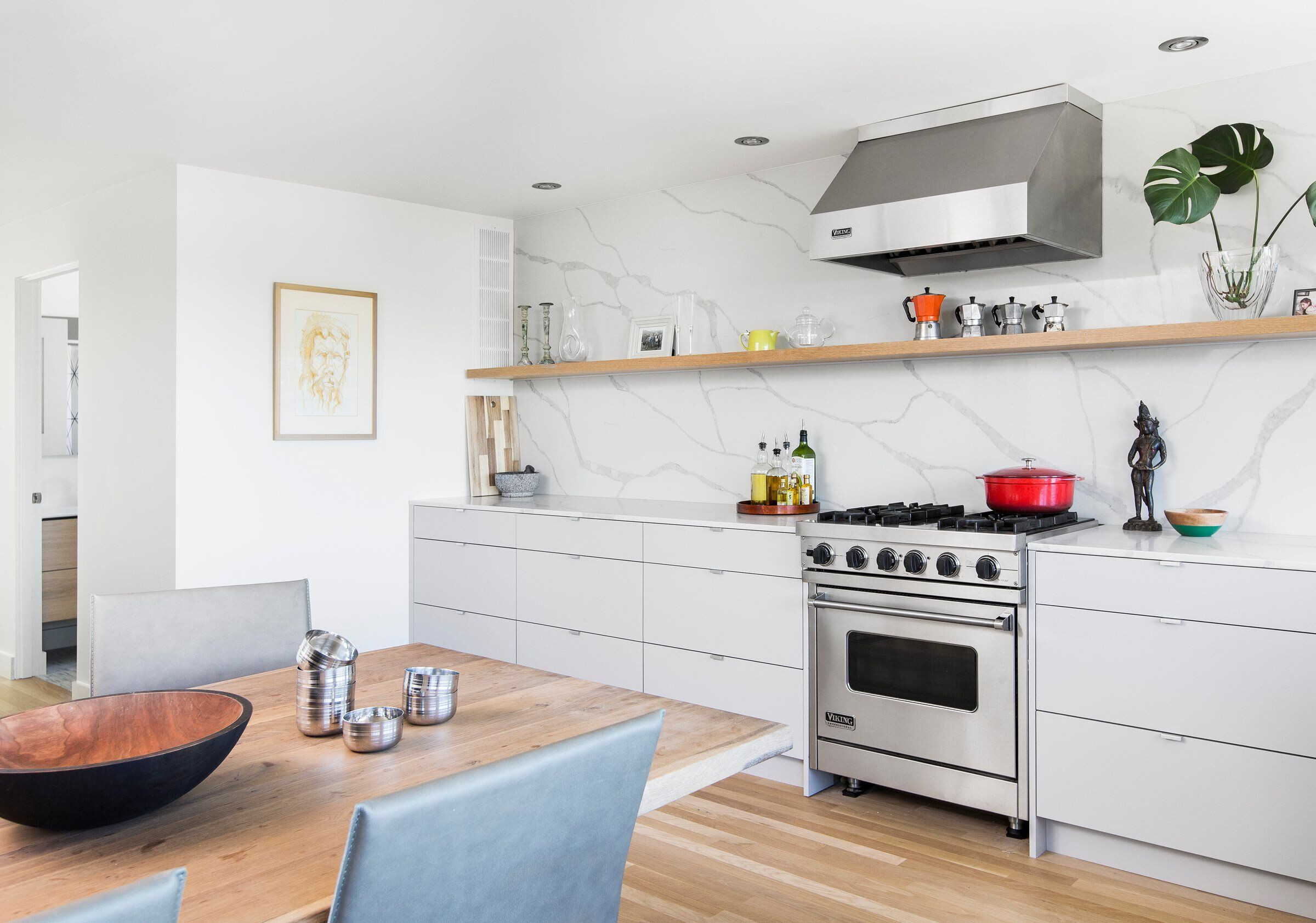
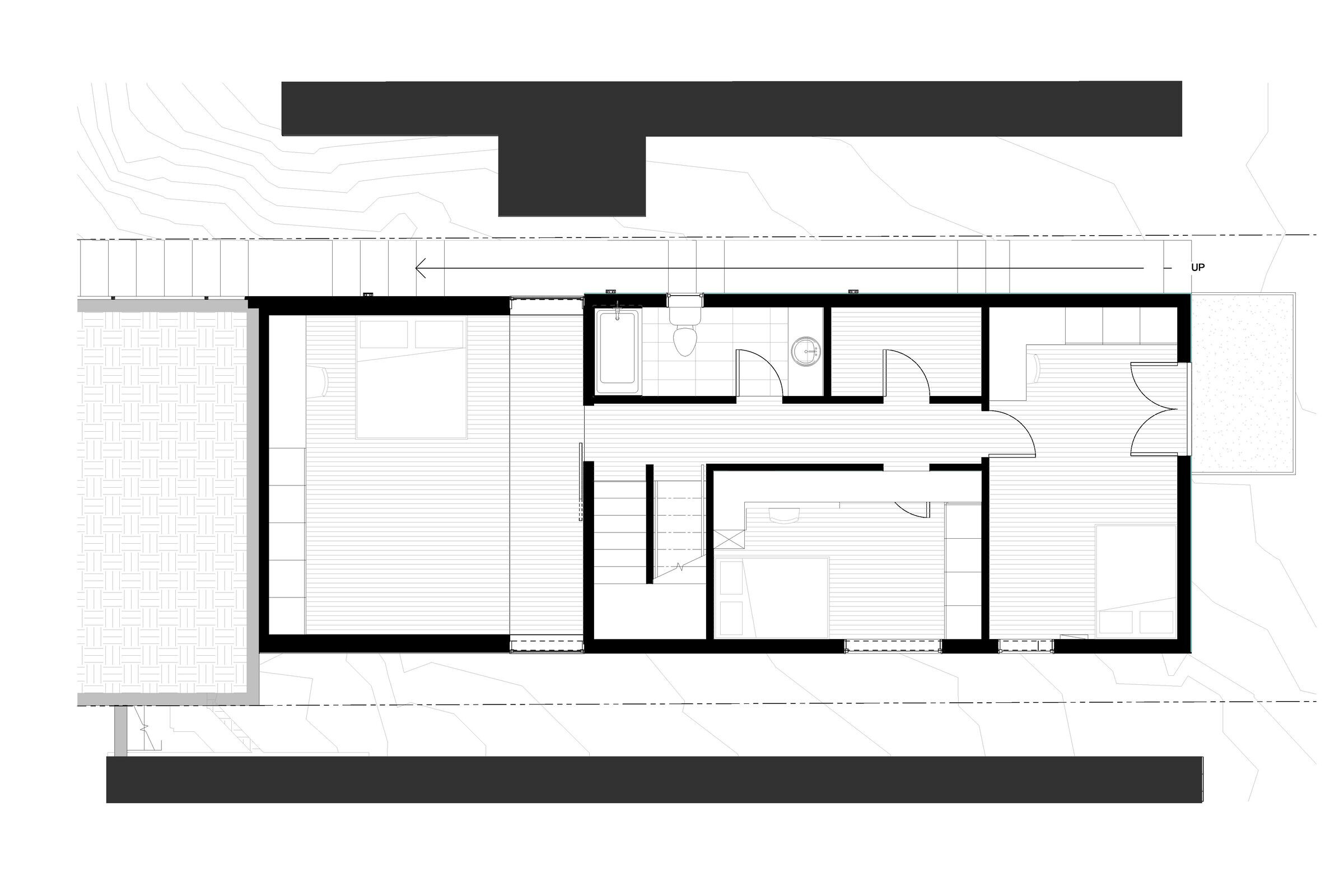
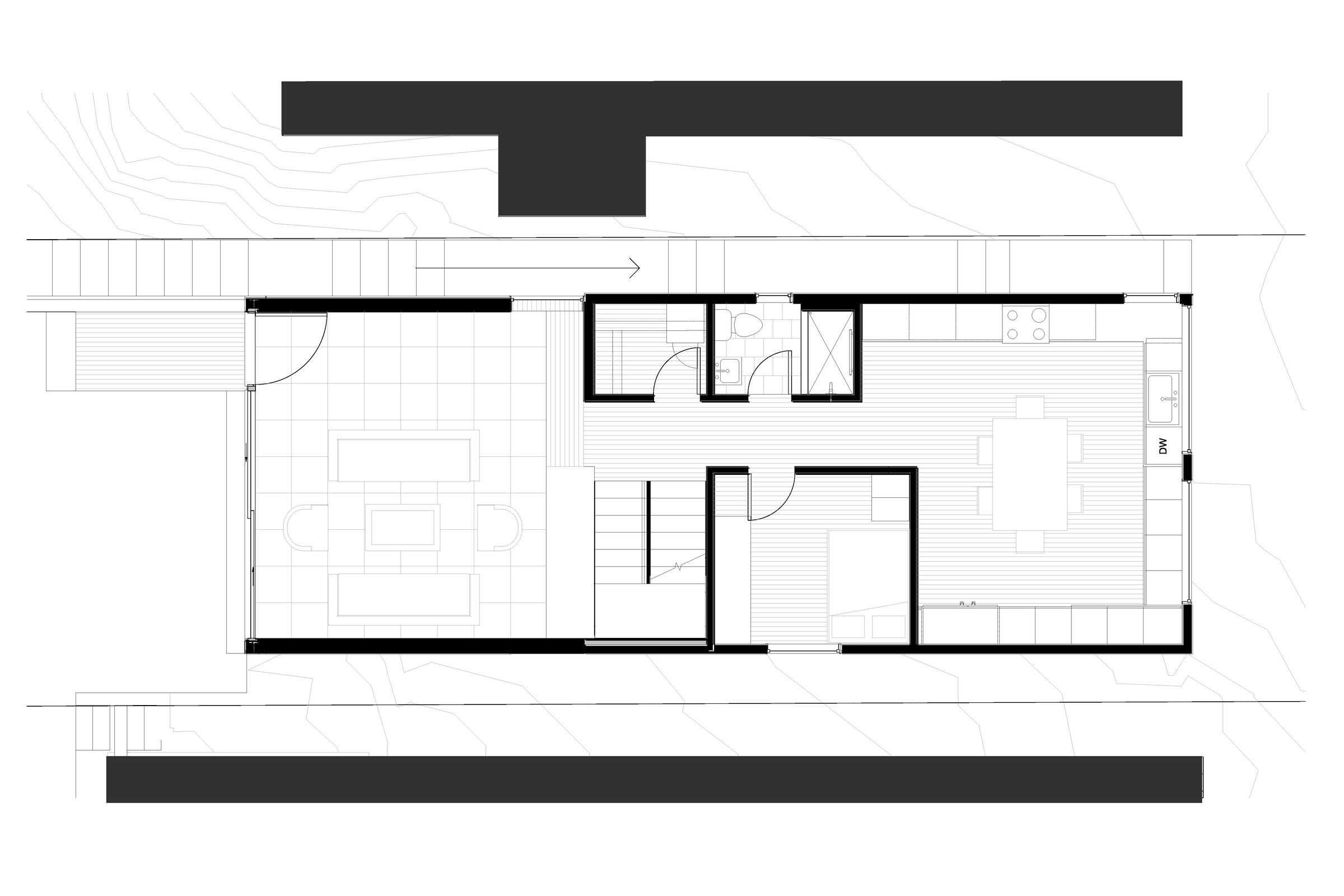
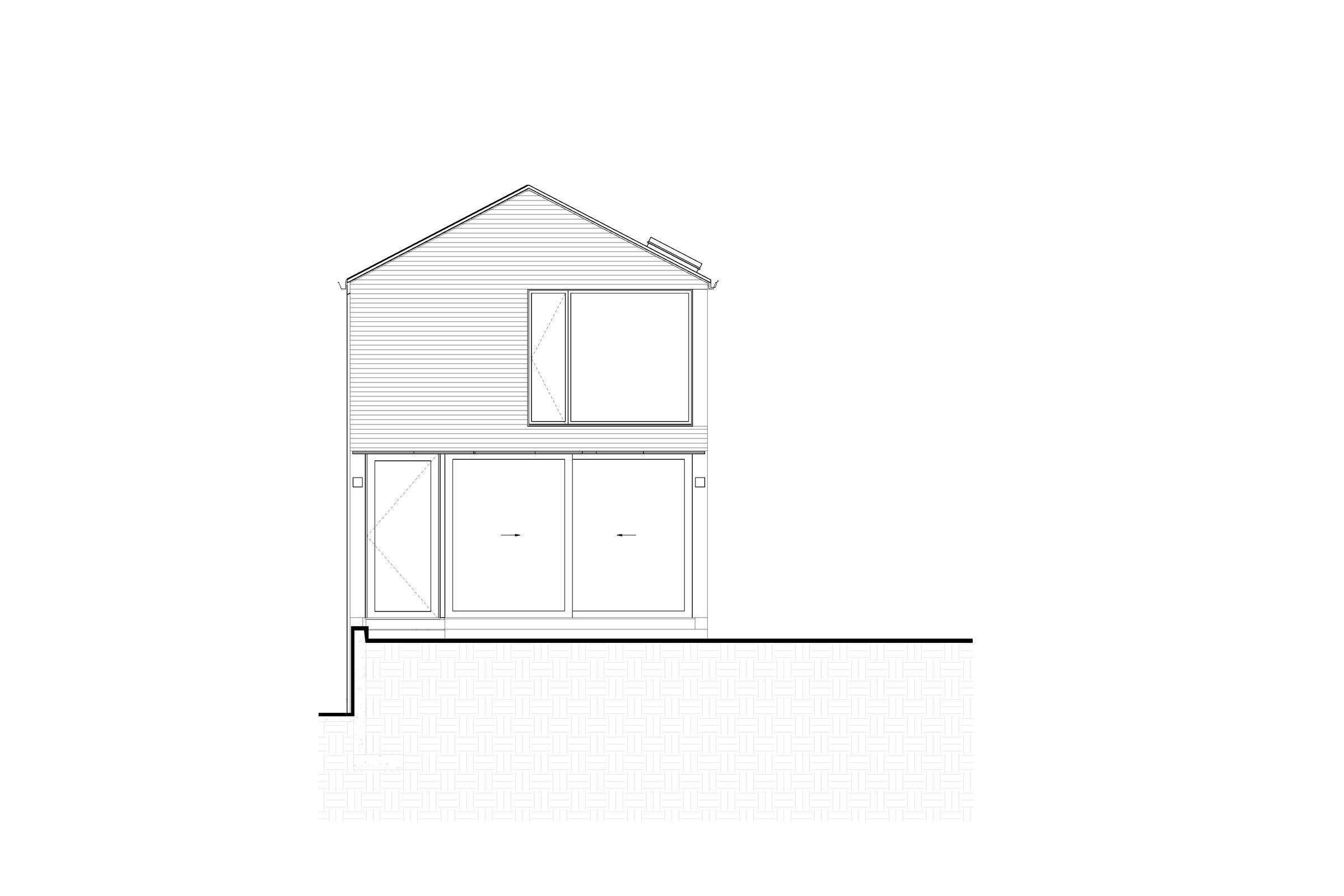
Material Used :
1. Facade cladding: Metal, 7/8” Corrugated, AEP Span
2. Flooring: Wood, 2-1/4” White Oak
3. Doors: Aluminum Clad Wood, Ultra Series Lift & Slide, Kolbe
4. Windows: Aluminum Clad Wood, Ultra Series, Kolbe
5. Roofing: Composite Shingle, Certainteed
6. Interior lighting: Recessed Cans, Juno
7. Interior furniture: Imported custom & Room& Board
