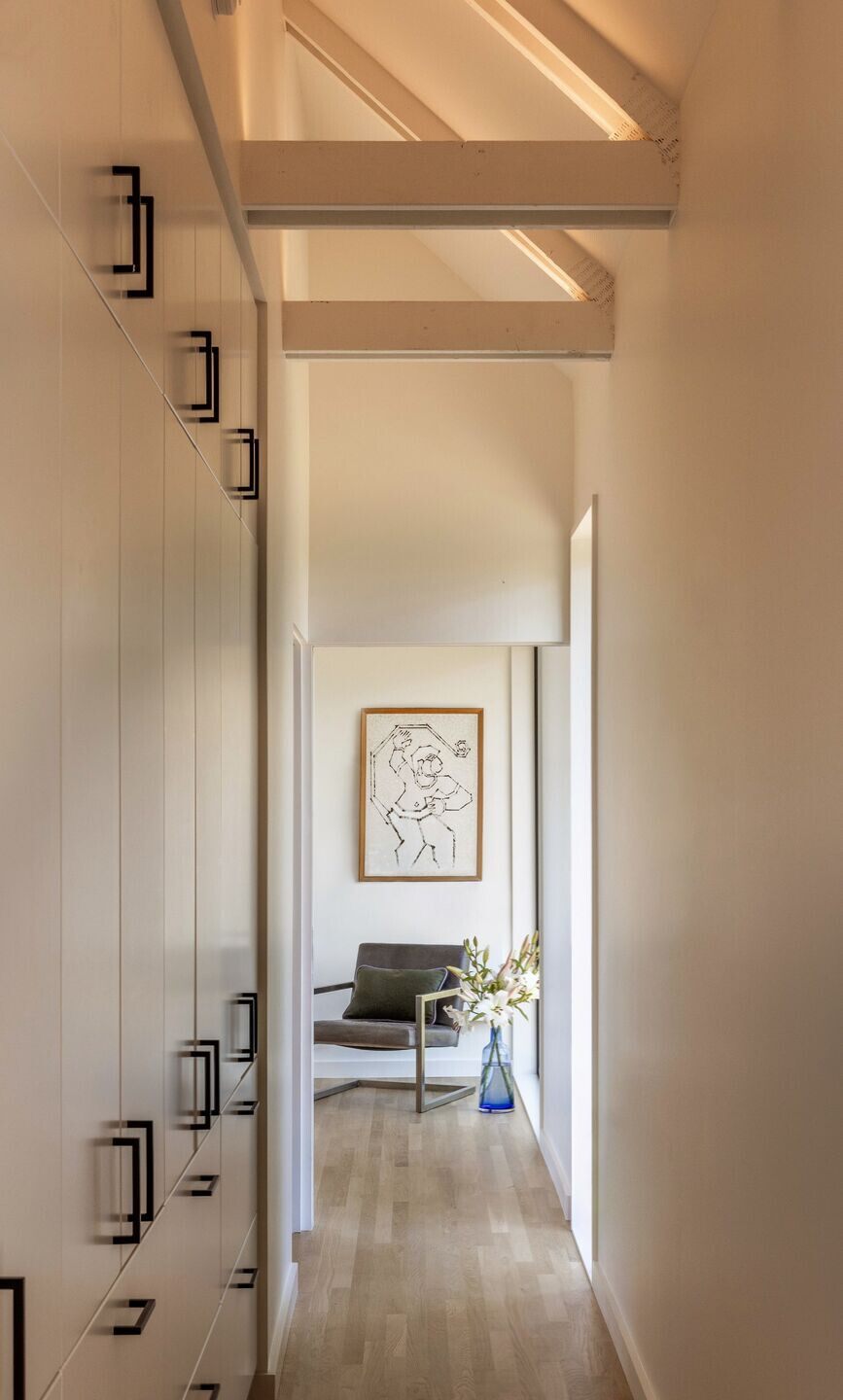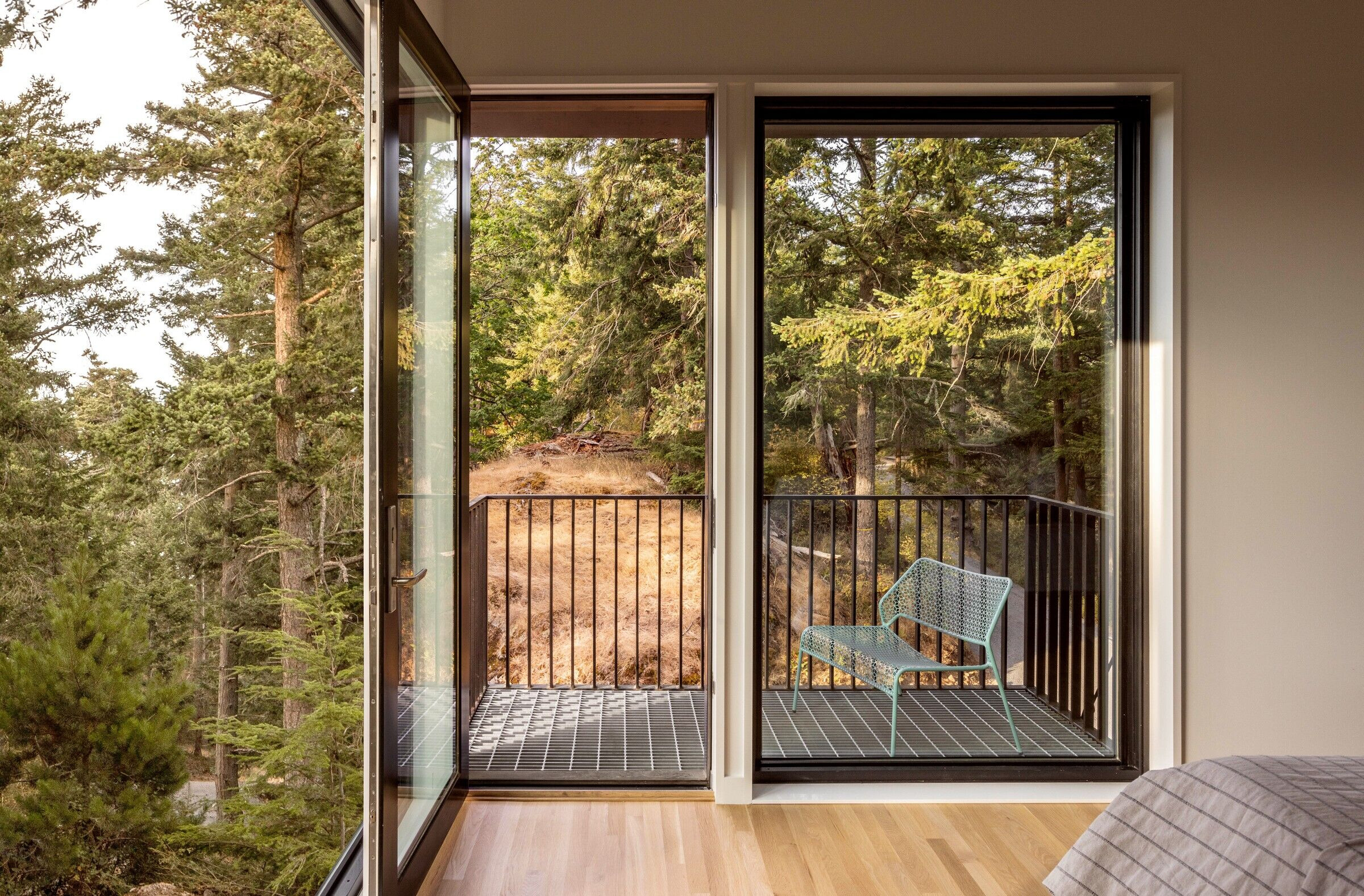The Orcas House is a modern linear home, cantilevered off a cliff exposed tostunning views to the north and south. The aging Kebony on the exterior blends in with the bark ofthe trees on site, and the bright interior is open, monochromatic and modern. The suspended loftis tall enough to stand up straight at 6’, and offers flexibility as play, sleep, or work space. It wasdesigned by Leah Martin, co-founder of Allied8 Architects, to make the most of the site, the views,and the light.
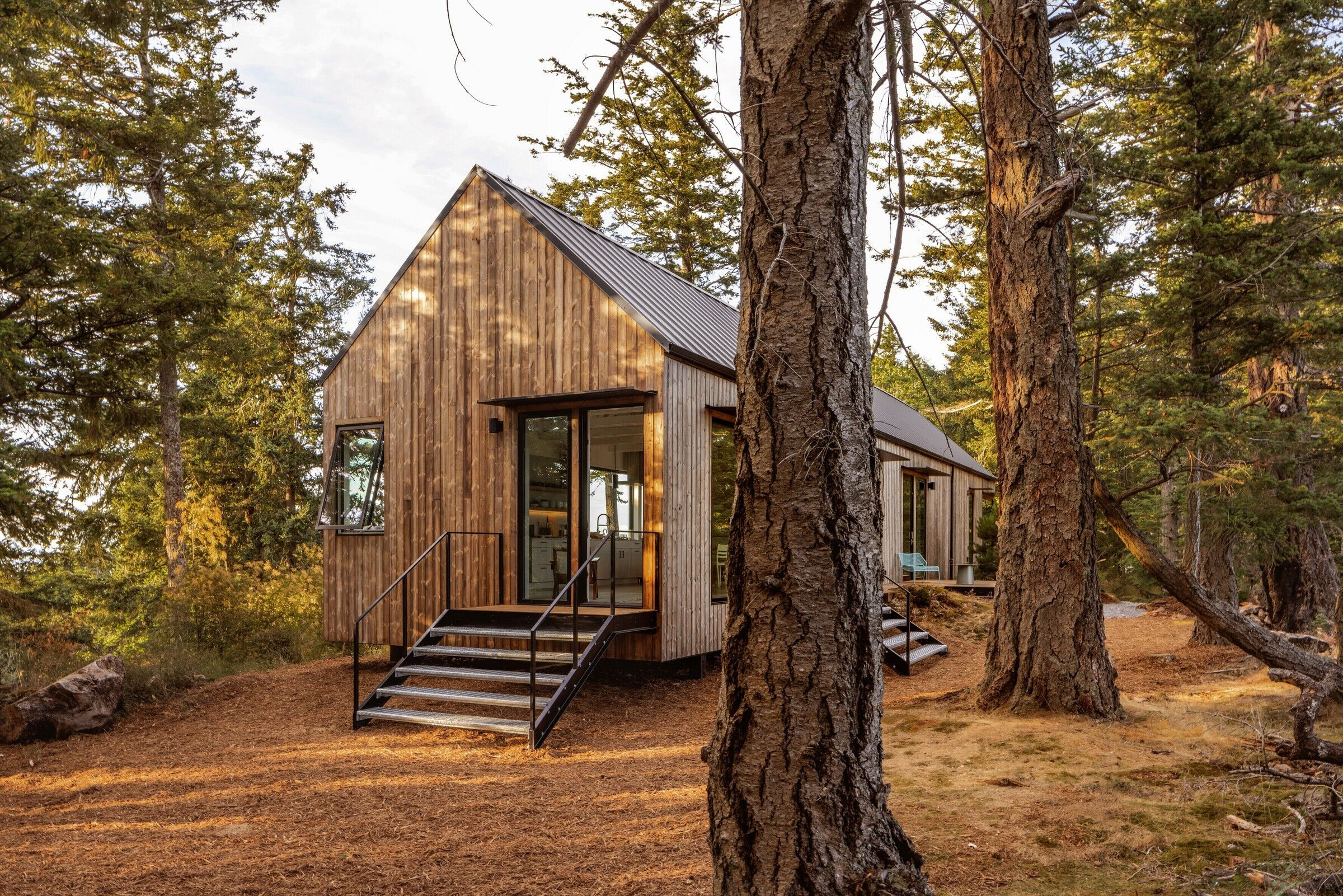

On a site full of moss, mature forest, old growth trees and bedrock, the preciousness of the landand the surrounding forest informed the shape of the house and the surgical foundation system–using concrete in this home made little sense to the designers. Instead, the home connects to theearth in only six locations, sitting on a steel moment frame. Touching the earth only where it must,to exist. The home's actual footprint is less than100 SF total, and nature carries on around thishome—in fact, the family came home one afternoon to a full-grown buck resting in the shade ofthe cantilever.
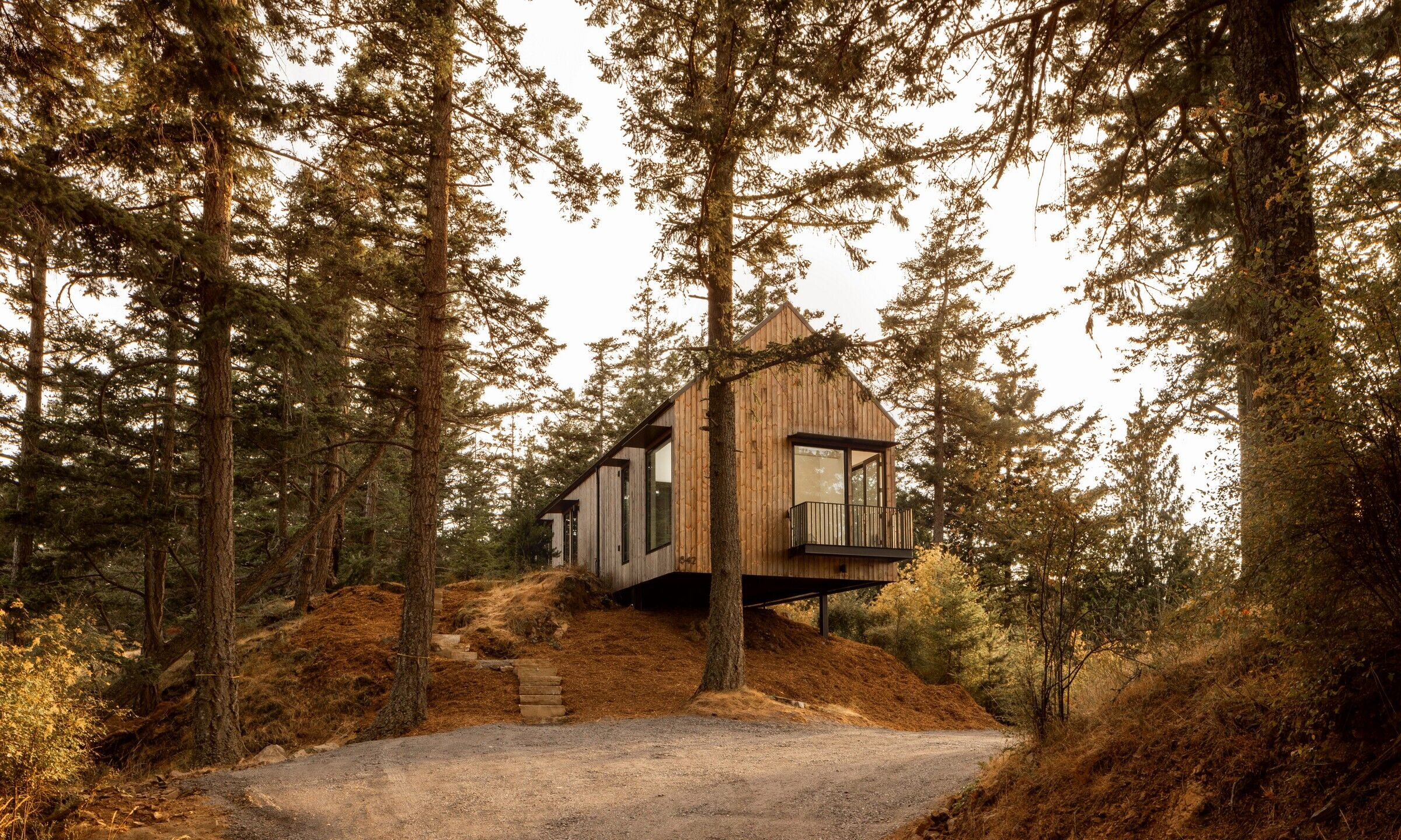
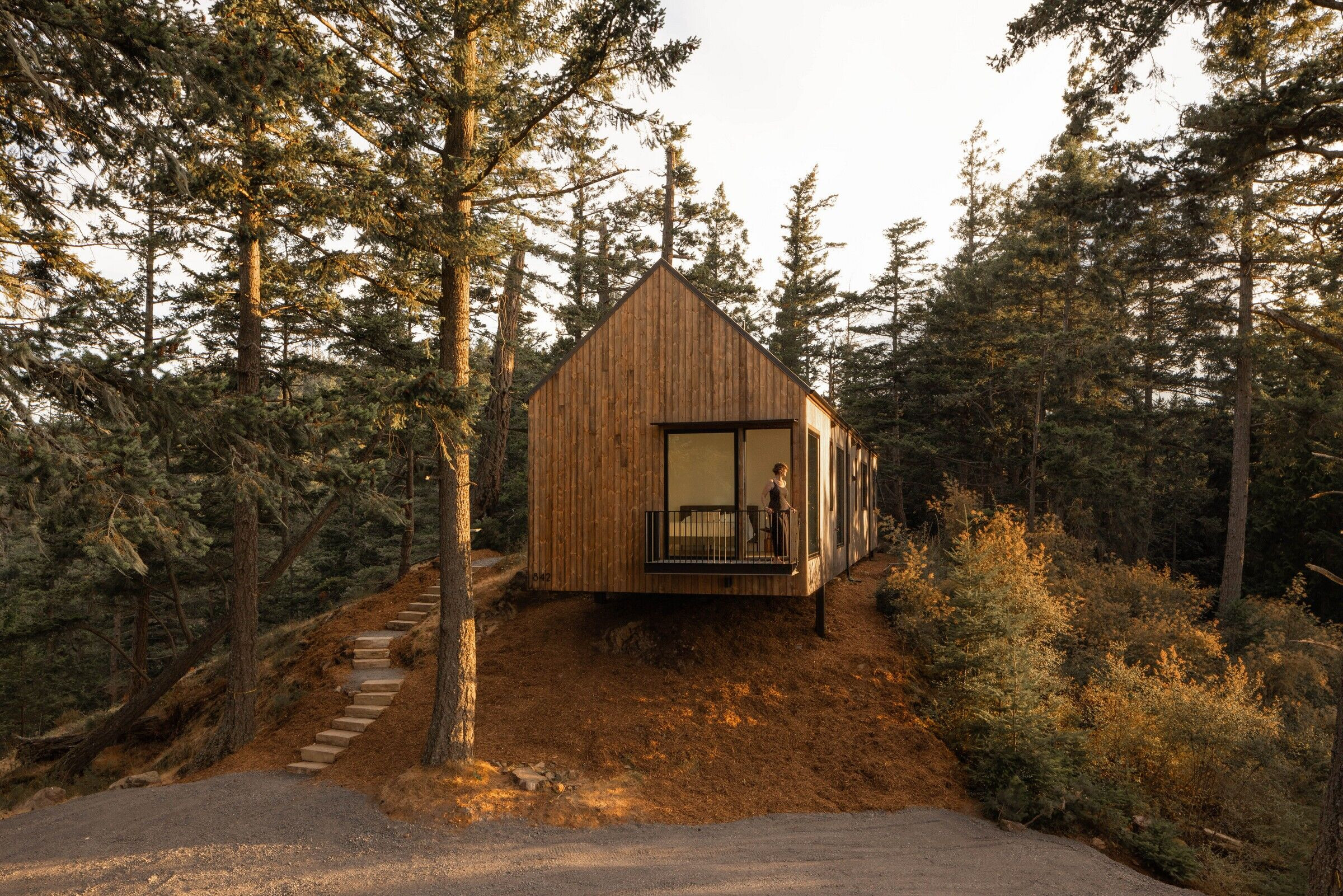
At least 8% of global emissions caused by humans come from the cement industry alone; thatmeans it’s one of the first building materials to eliminate in order to steeply bring a project'scarbon footprint down. Leah sourced and specified 100% recycled US-made steel to further curbthe carbon emissions while ensuring the steel was domestically sourced and manufactured. Thealternative construction added only about 10% to the foundation cost.
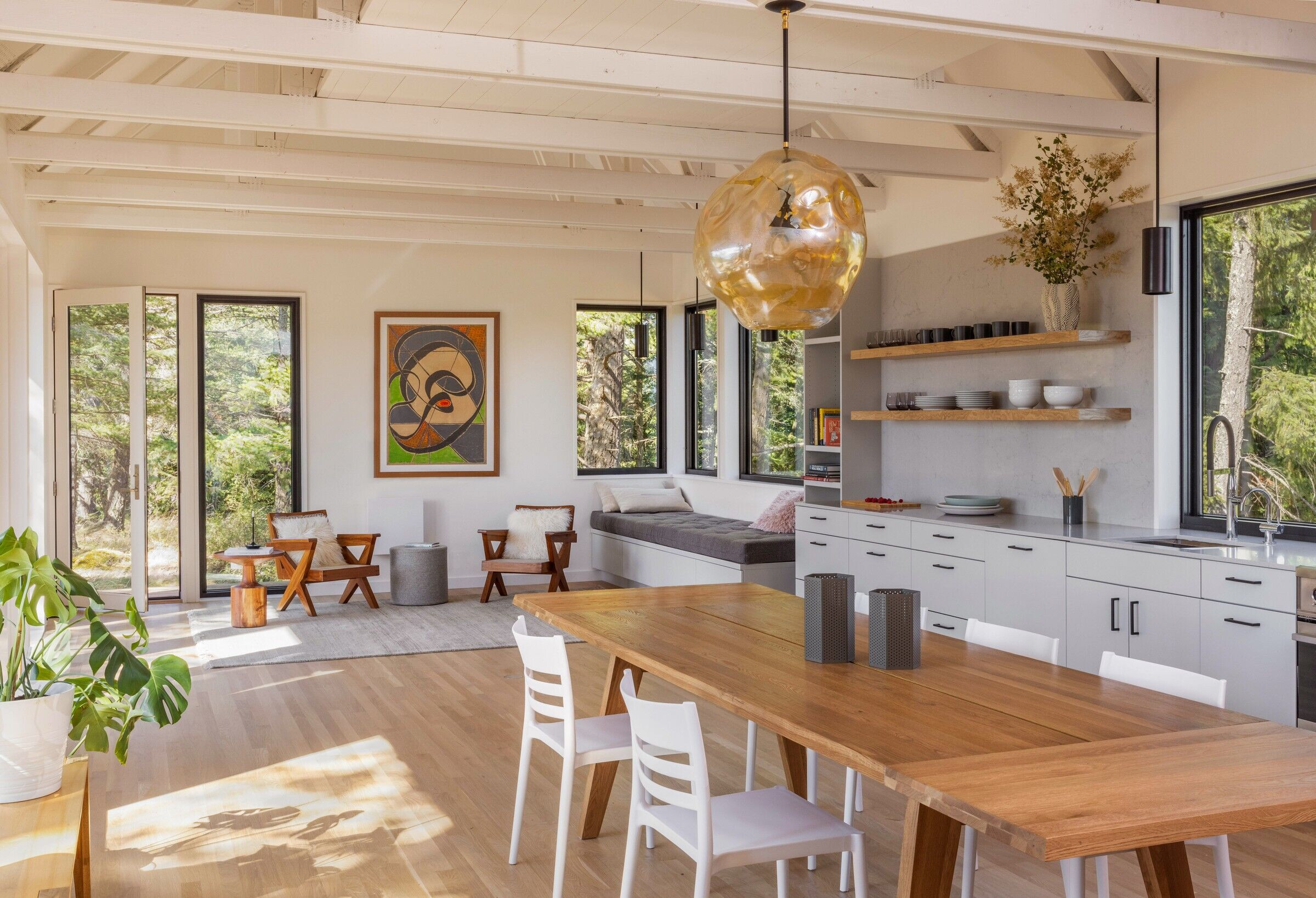
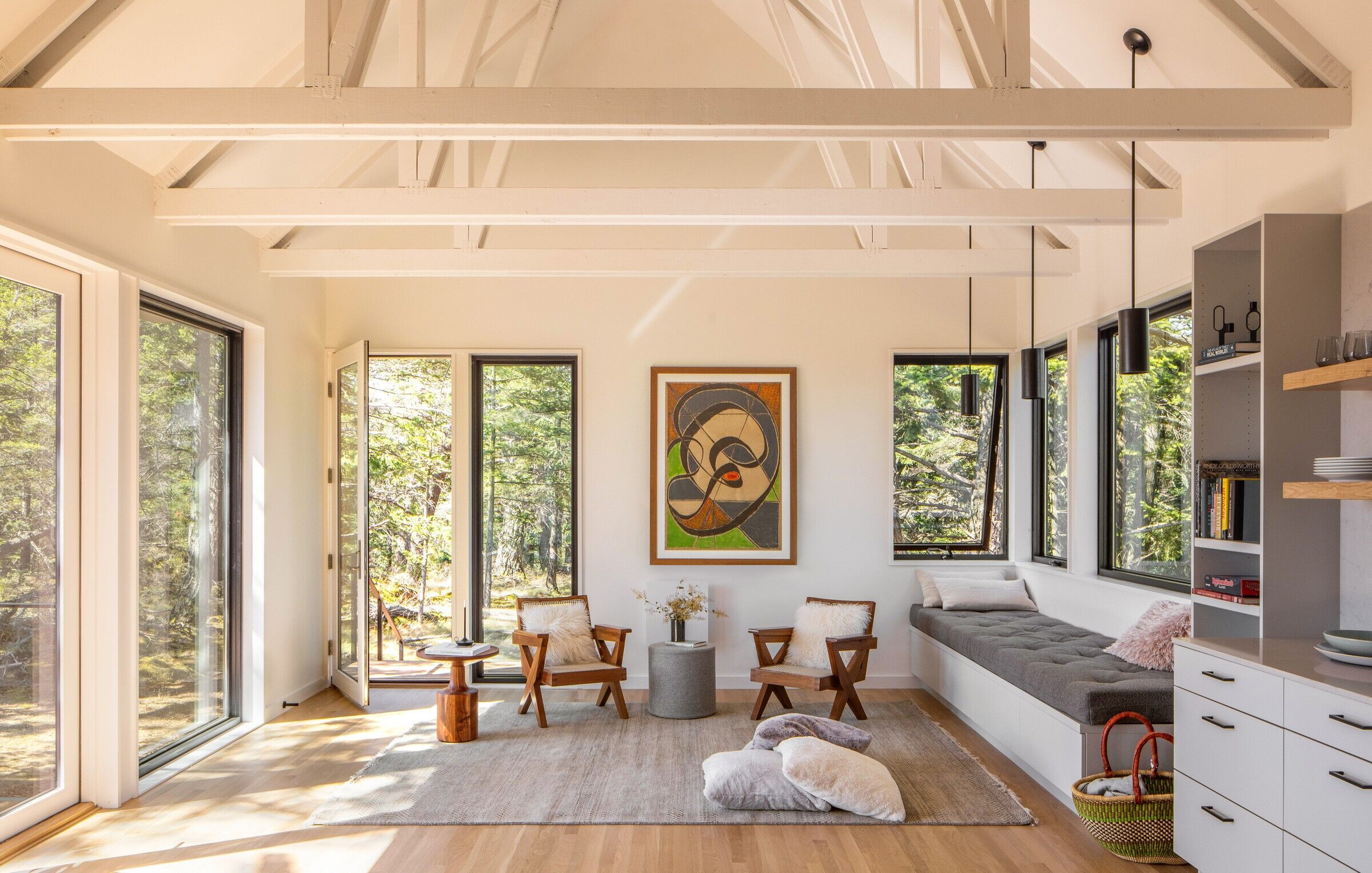
The home works hard with its 1,386 SF, sleeping more than 15. This was a central project goal, tobe able to provide access to the second home, and get as much use as possible. The primarybedroom sleeps two, and the bunk room sleeps up to 10 (!). The loft space offers more room,allowing you to stow two friends. Don’t forget the day bed in the living room or the forest flooroutside for the tents! The home was designed around the open kitchen and dining area, with bigdoors expanding toward the views and the forest. This is not a precious, fragile design object; it isa shared place, made for gathering and communing with nature.
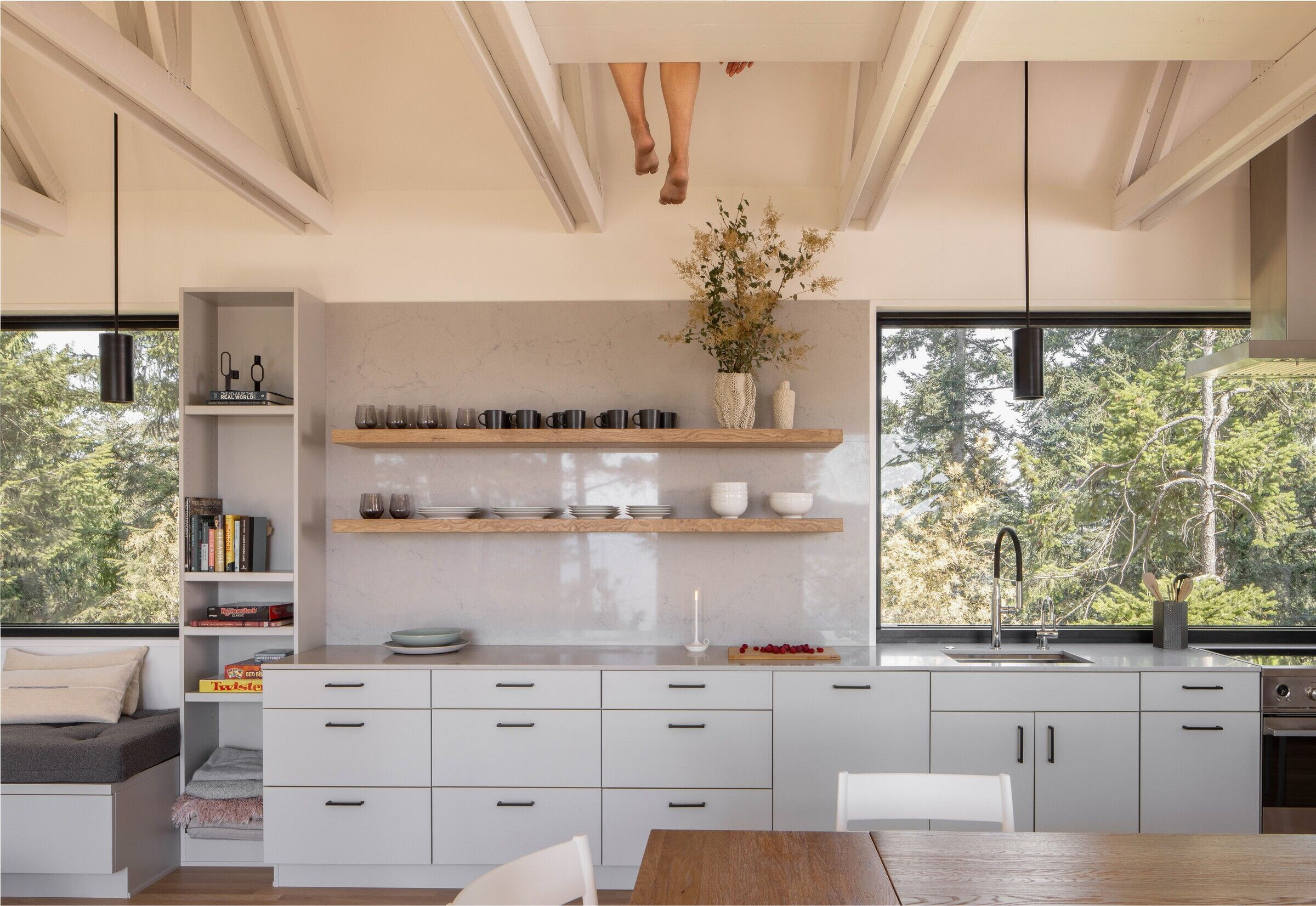
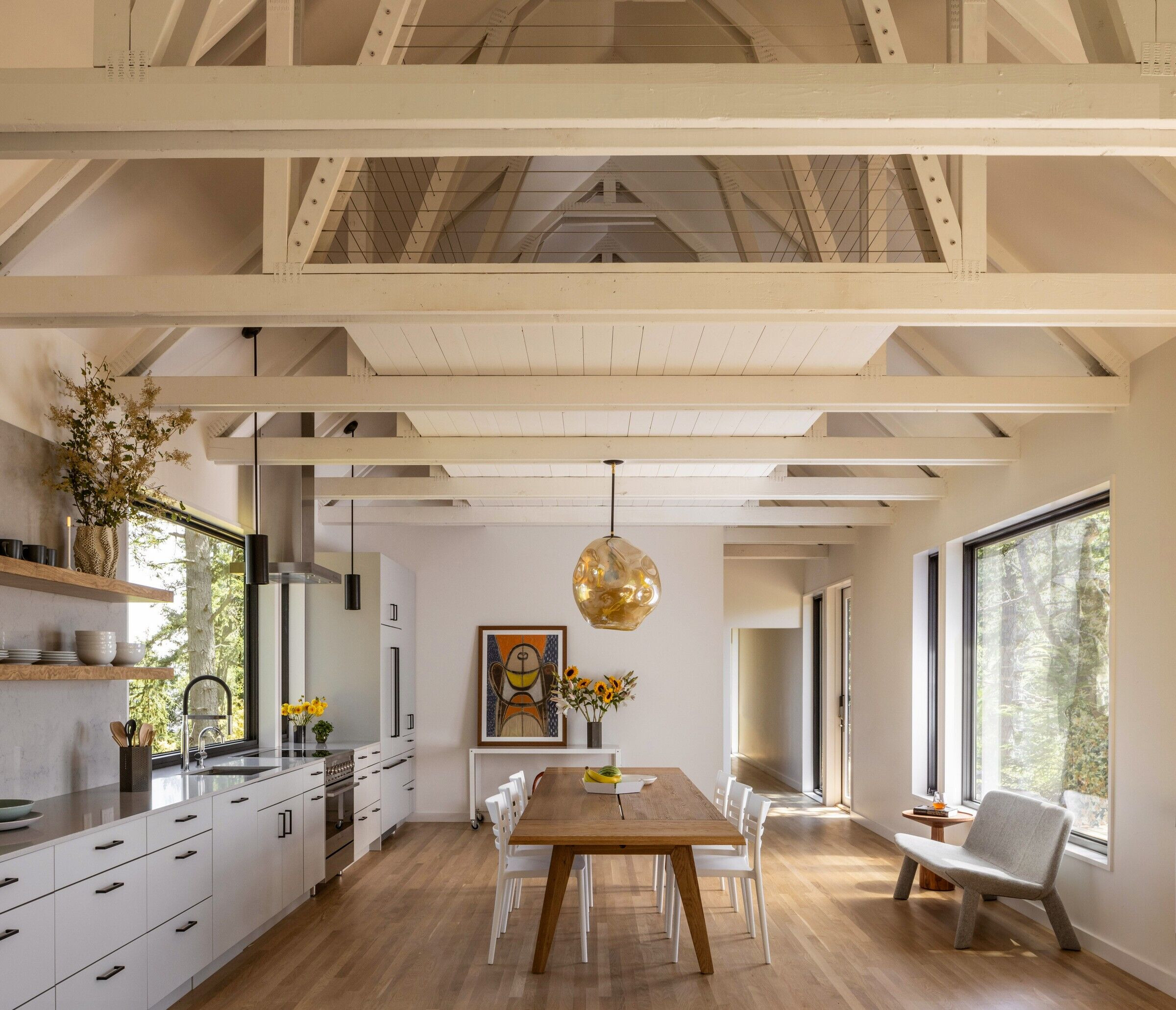
Team:
Architect: Allied8 Architects
GC: CA Reed Construction + AMA Construction
Archeologist: Full Scope NW
Structural: DEI
GeoTech: Geotest
Photography: Rafael Soldi

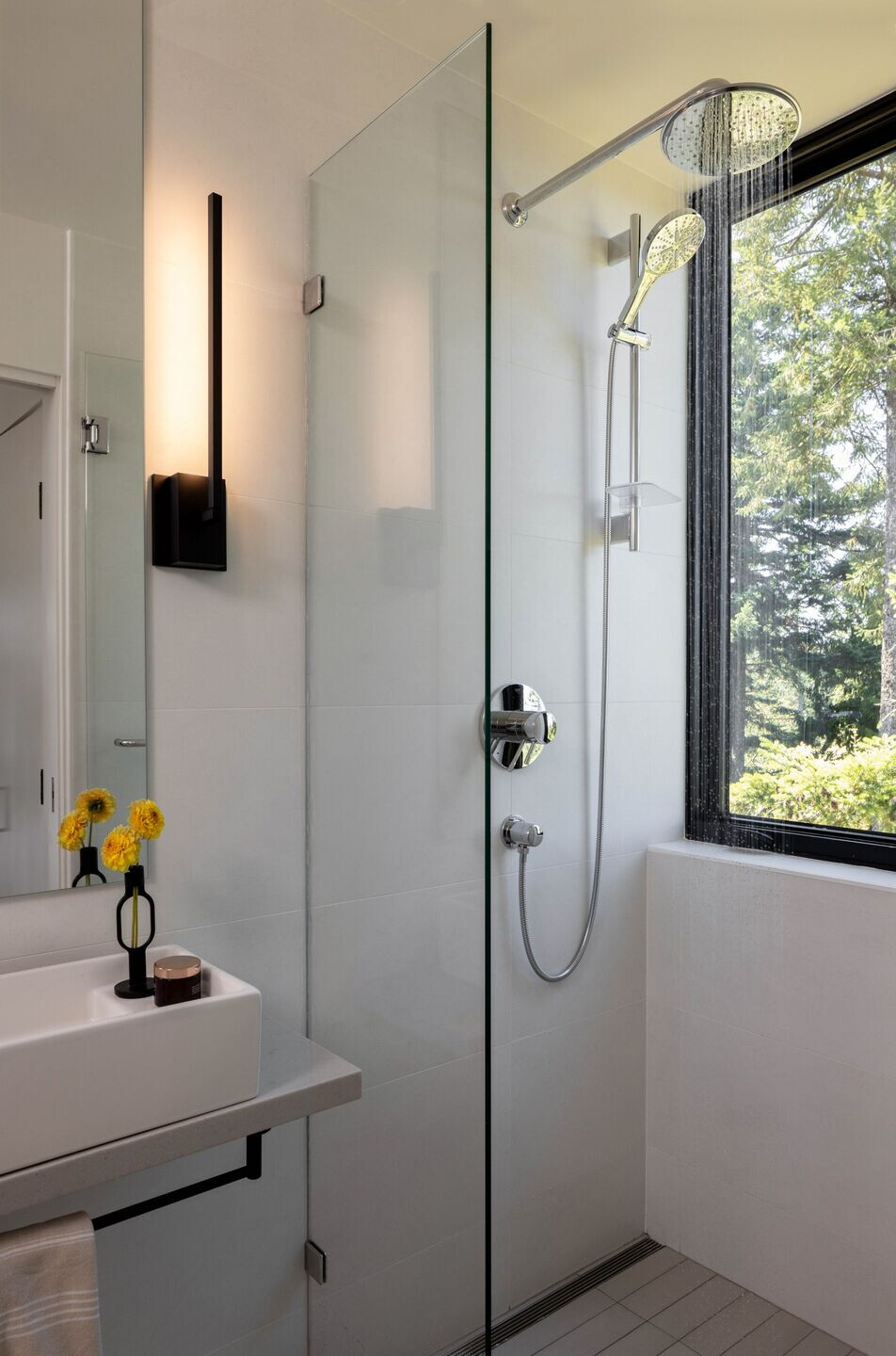
Material Used:
Exterior
1. Roofing: Champion Roofing - Standing Seam
2. Siding: Kebony - Character Shiplap
3. Windows: Anderson - E Series
4. Doors: Anderson - E Series
5. Porch surface: Kebony - Character decking
6. Railings: Custom
Living
1. Bench seating: Belmont Cabinets
2. Bench fabric: Etsy - PoliHome Design - Pewter Boucle
3. Pendant lighting: Access Lighting - Pilson Mini Pendant
4. Rug: IKEA - Imported Indian
5. Wooden chairs/pillows: Custom from Chandigarh India
6. Wooden side table: Custom from Seattle
7. Artwork (above chairs): artist: Aditya Prakash
Kitchen
1. Pendant lighting: Access Lighting - Pilson Mini Pendant
2. Counter: Caesar Stone - material: Quartz
3. Appliances-refrigerator: Fisher Paykel
4. Appliances-dishwasher: Miele
5. Appliances-range: Fisher Paykel
6. Appliances-hood insert: Zline
7. Plumbing fixtures: Kohler
8. Backsplash: Caesar Stone - Quartz
9. Cabinetry: Belmont Cabinets
10. Hardware: Glidelite
Dining
1. Table: Article
2. Chairs: IKEA
3. Wood flooring (throughout): 2 1/4" Solid White Oak description:
4. Lighting above table: Local Artist Custom - Julie Conway - Illuminata
5. Bench by window: Belmont Cabinets
6. Artwork (at end of table): artist: Aditya Prakash
Loft
1. Beanbag chair: CordaRoy's
2. Rug: IKEA
3. Railings: Custom Install - Stainless Steel Cabling
Bunkroom
1. Cabinetry: Belmont Cabinets
2. Hardware: Glidelite
3. Wooden chairs: Custom from Chandigarh India
4. Bedframes: BluDot
