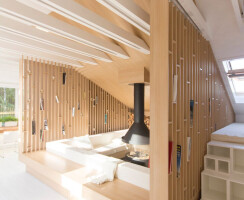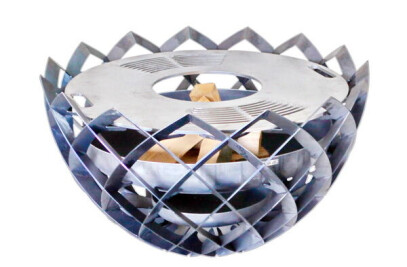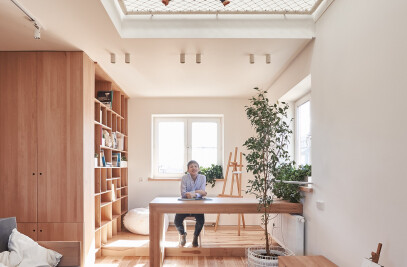Background:
A room on the mansard floor of a 3-storied house was completely neglected, was used a storing place for old things and was a walk-through premises.
Objective:
The customer wanted this room to be turned into comfortable premises, where they could spend their time together - in silence, tranquility and without children. Besides, there should be a working place, space for storing various things and sleeping accommodations for the guests.
Concept:
Any family with little kids faces problems in finding time for tranquility and rest, which is usually very short, so our objective was to create a space, where one would be able to get relaxed and have rest in just a couple of minutes. It is well-known that changing environment can contribute to rest: the brain switches from thoughts about problems and troubles being captured by new impressions. As a result, a person adopts a new way of thinking and even acting.
That is why we decided to create an interior, meeting the following objectives: at first it should be totally different from the interior of the rest part of the house, it should be based on other laws coming from the outer space. It should be unexpected for the customers and even contradicting their requests on style. Second, the interior should tune a person to a calm and regular rhythm. Following these principles, we created a very laconic space, full of light and having nothing in access. The interior is focused on a relaxed leisure area around the chimney.
In the first place we changed the layout and the room stopped being a walk-through premises. We cleaned the floor from all unnecessary partition walls, removed the poles of lower roof pitches, removed the ceiling floor in order to open the highest floor with its beautiful joists. A room beside the furnace chimney was designed for storing things. To the left, under the roof, there is a bar benchtop, where one can drink tea or wine. All along the façade window there is a wide benchtop for working.
The rest area is the central space of the room. In the center there is a fireplace with wide comfortable seats around it. From three sides the area is surrounded by stacks for books and small things. We used simple natural materials and colors, a lot of warm LED Illumination and a lot of vegetation.
Hopefully, we managed to create a space, which will be an island of tranquility and peace. The project is made for« COTTAGE SOLUTION » (" NTV Broadcasting Company").
Material Used :
1. Parquet - Global parquet
2. Slate - Steinwerk
3. Marker Paint - Marker Paint
4. Lighting - Centrsvet
5. Fireplace - Fineline
6. Doors - Sofia
7. Chairs - IKEA
8. Dressing - Elfa
9. Mattress and mats - Toris



































