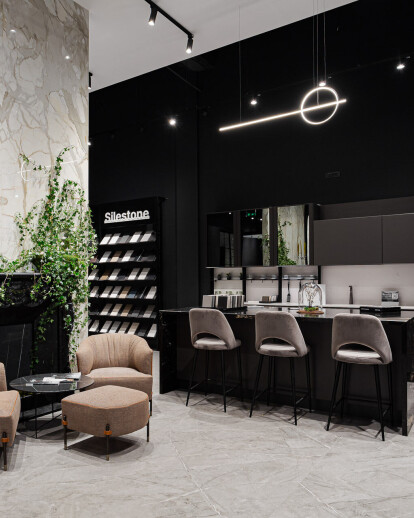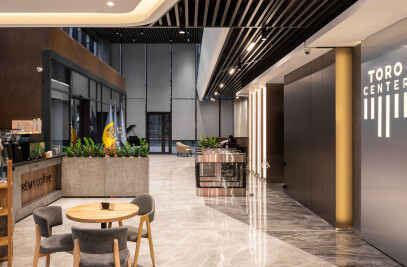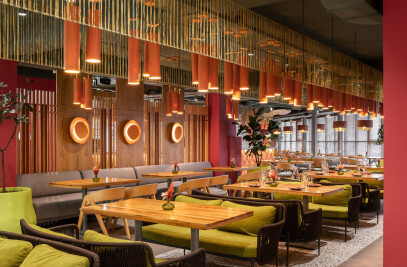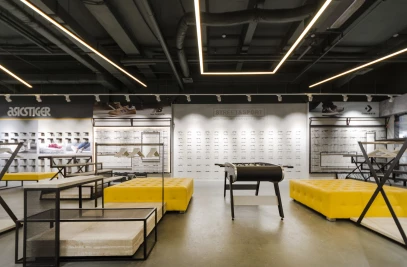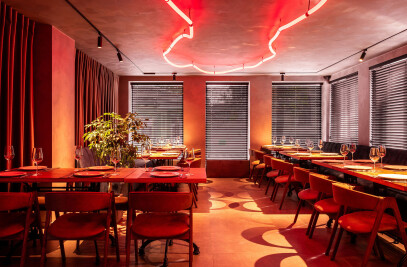
Year: 2022
Area: 140 sqm
Location: Bucharest, Romania
Team: Alexandrin Buraga, Marco Ballerini, Vlad Ștepu, Alina Moldovanu, Sergiu Tanasiev
Interior Design Concept: AB + Partners
Client: Art Granit
Photo: Vlad Crețeanu


We like to show that any premise can take on an elegant look, combining in it the essence of the destination and aesthetics. In the case of ART-GRANIT showroom, this was achieved by combining the colour range of natural stone tiles, which are the main products of the company’s activity.

We opted for a strategic arrangement. We deviated from the classic concept of showcases and even turned the walls into exhibition spaces. The showroom was arranged according to the model of an open space, in which we demonstrate in a practical way how natural stone can ennoble the premise. Next to this area, on the first level we designed the functional premises, which are supposed to be in a showroom: a meeting room, a classic exhibition area, where we have shelves, and offices for employees. On the second level we have harmoniously integrated showcases. We relied on scenographic lighting to emphasize the value of each tile.

