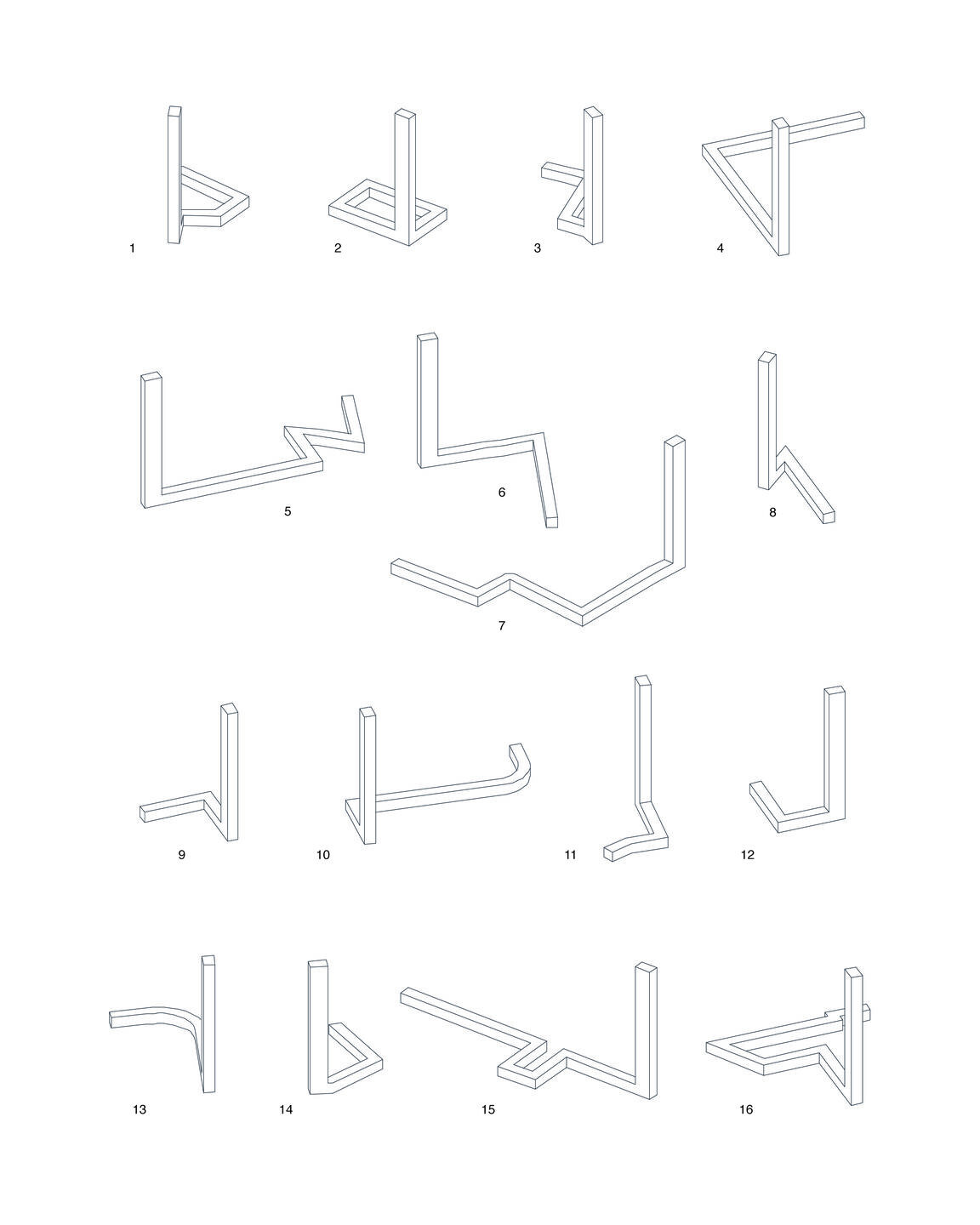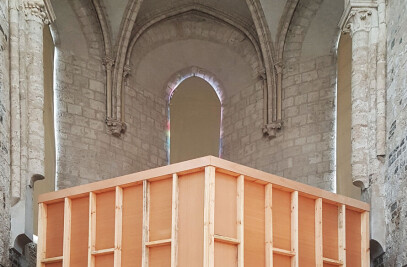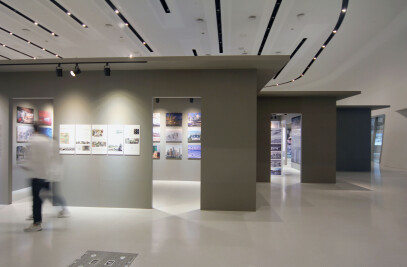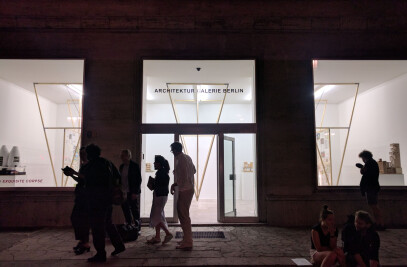(Past and Present)
The main source of income of Ascoli is tourism. People come to Ascoli to relive the past, to see what it was like to be alive here in the Quattrocento. Time does not stand still, and Ascoli has moved on, developing a ring of urban periphery around itself beyond the Tronto and Castellana Rivers. No one can linger for long in the past, and a city living in the past is a fake fabrication.
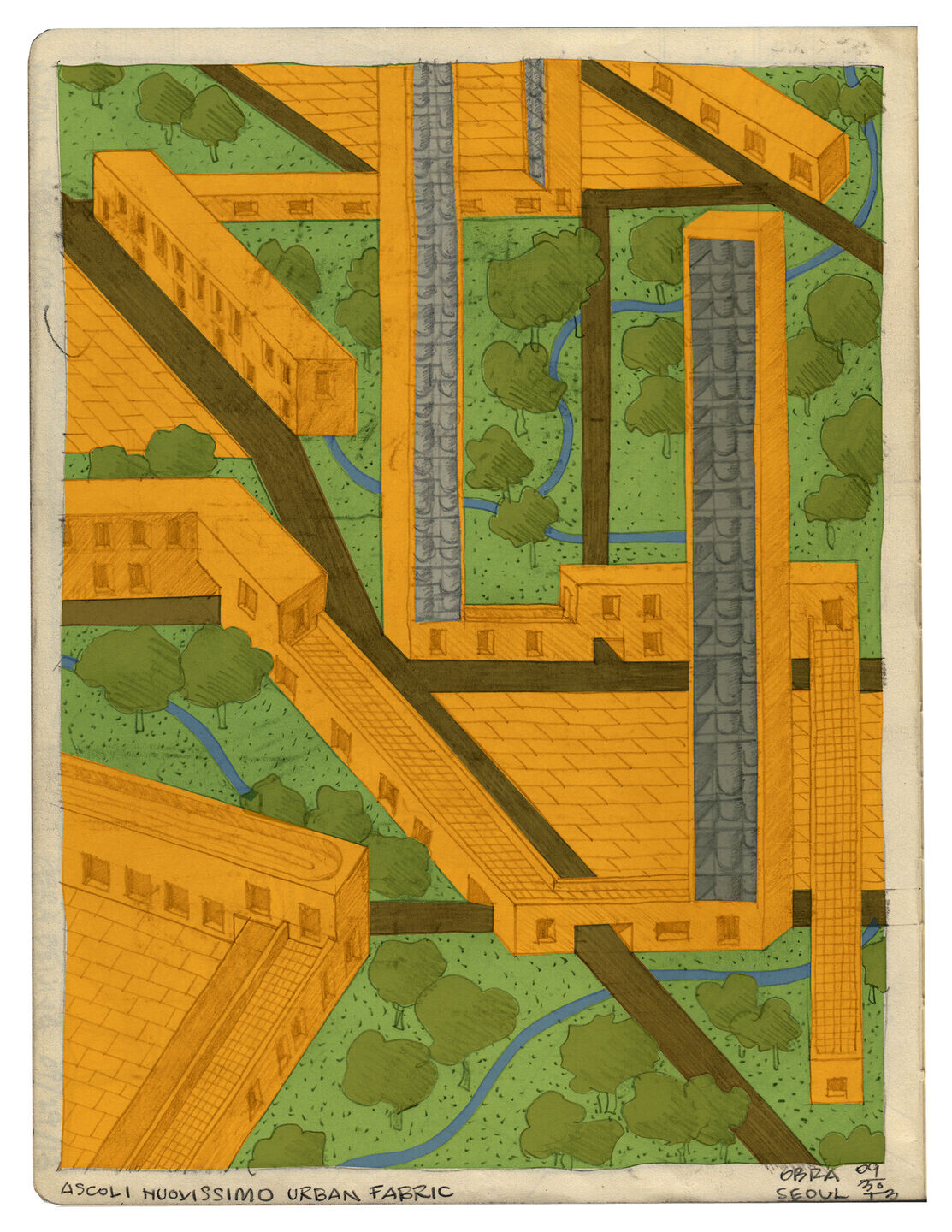
Inevitably, Ascoli was forced to grow for itself a place for today. This has been done without much planning or forethought, happening haphazardly as speculative and self-developed projects, and the results are understandably disappointing. A ring of substandard poorly planned and executed urban fabric surrounds the old city, separating it from the countryside and depriving it of its vital relationship to the landscape. A city is nothing but an exaggerated form of architecture, it can be argued that a town is nothing but an architectural hyperbole, and architecture always has place. A town separated from the landscape becomes increasingly artificial and fake, teetering on the edge of becoming nowhere.
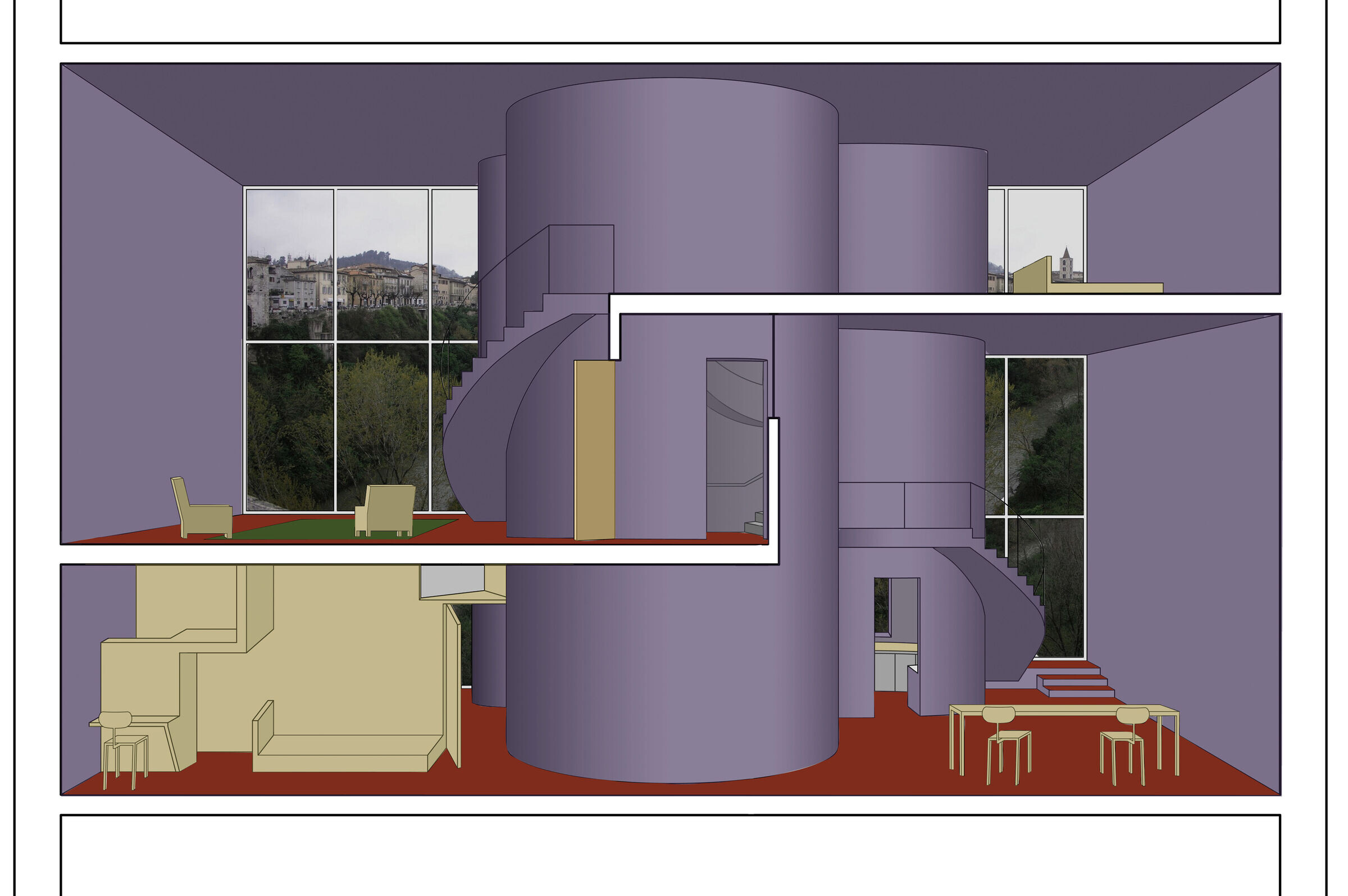
(Future)
Our project proposes replacing the existing periphery north of the Tronto River with a new form of experimental urban fabric. We envision a new XXI century quarter, Ascoli Nuovissimo, embodying the same civic vitality of the old city, but incorporating also provisions for comfortable and healthy contemporary lifestyles: car presence that does not interfere with pedestrians causing congestion and pollution, green urban space, shared public infrastructure such as sports facilities, schools, social clubs, bars, theaters, churches, etc. as well as housing that is connected both to the city and the landscape.

This new fabric is made out of 100 residential towers, each with a footprint of 9m x 14m and a height of 100 meters. To provide the gradual interior articulation compatible with the ambiguities and nuances of contemporary life, the apartments are organized in levels and articulated by large cylindrical columns that, playing the role of inhabitable structure, provide protection against earthquakes and efficiently manage the flows of air, water, power and people up and down the building. Inside each typical three-bedroom apartment with an area of 200m2, the living rooms and dining rooms are 5.4 meters tall, and all other spaces are 2.70 meters tall.
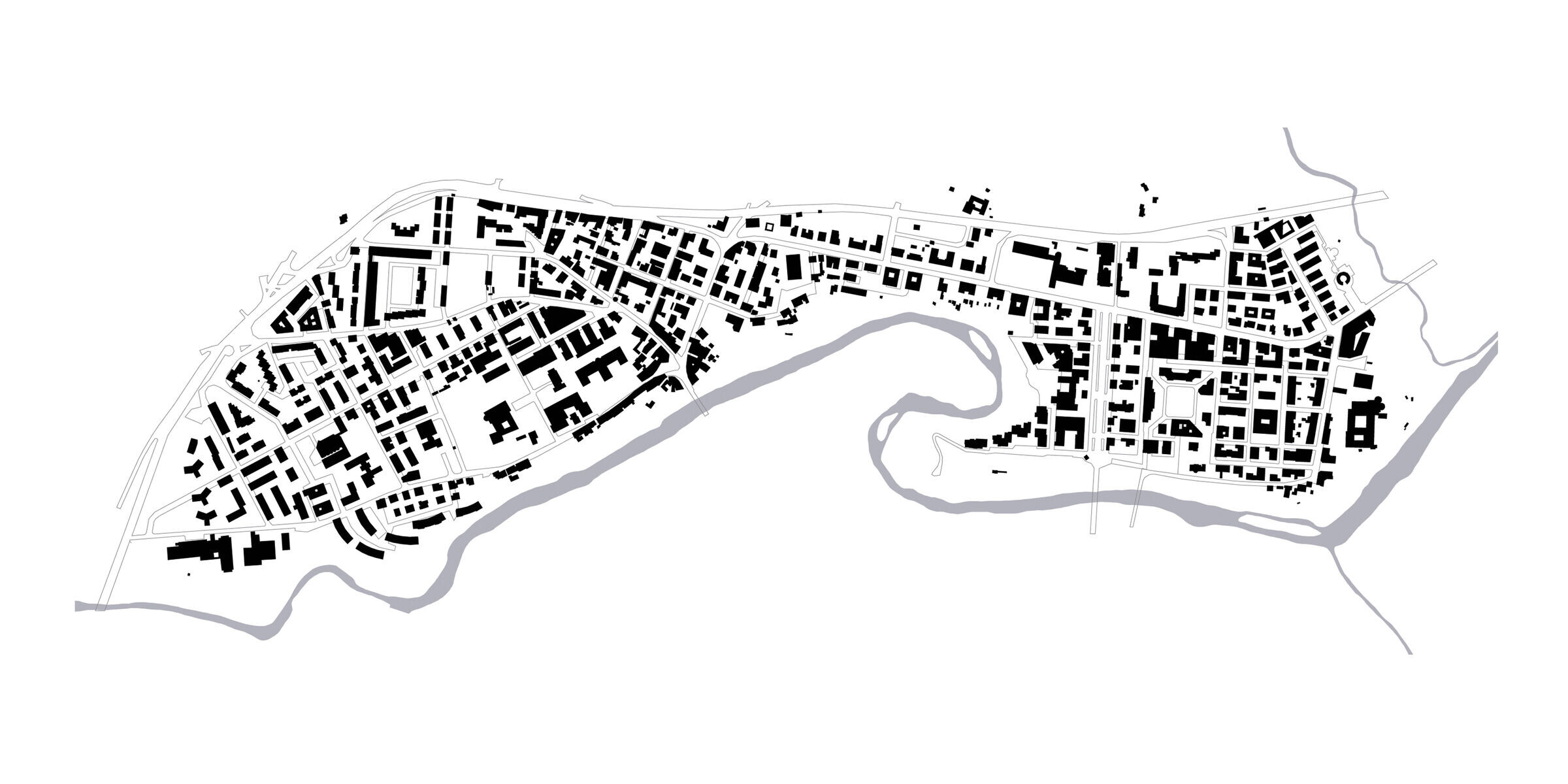
The 100 towers relate the new quarter to the skyline of old Ascoli with its approximately 50 towers, all that is left of 250 that existed in Renaissance times. Each tower is affixed to a low-rising “urban tail” building with parking underground, shops and shared facilities on the ground floors, and offices and residences on the two upper levels. The roof is occupied by sports facilities such as running tracks, swimming pools, fencing halls, tennis courts, etc. The tails wrap around themselves, creating the edge of parks and piazzas that will be the social heart of the new quarter. Although all the built infrastructure is replaced by the 100 towers and their urban tails, the original layout of the streets is preserved, providing a continuity of past-present-and-future in the memories of people.

Ascoli Nuovissimo is entirely built of travertine panels and glass, the crystal-like towers will reach up to the sky like inverted stalactites framing the views of the landscape and reconnecting the old city with the countryside.
