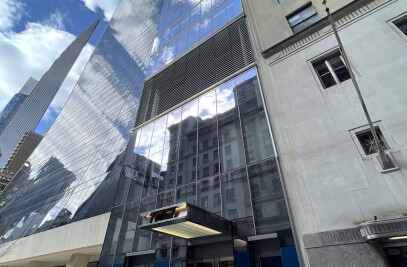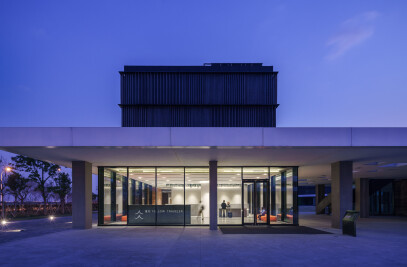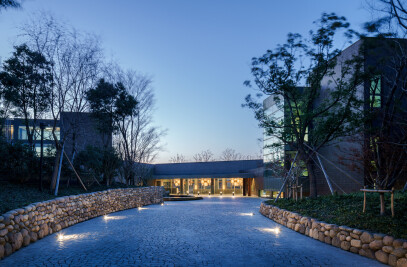This private residence is conceived as a model of sustainable design and a re-interpretation of a traditional Chinese courtyard house. The design divides different programmatic requirements (residential spaces for the owners and their extended family, office spaces, and entertaining areas) into separate branches connected by an open-air two-story atrium. These branches can be shut down independently in order to conserve energy use when unoccupied. The open-ended courtyards and multiple interior/exterior rooms are complemented in this tropical setting by lush landscaping that integrates the house with the surrounding land. The building’s massing and fenestration are organized to minimize solar heat gain. The design also makes use of green roofs and living walls that provide significant evaporative cooling plus a rainwater harvesting system that supplies the water features. Light wells weave from the roof to the basement to bring natural light to the interiors and reduce the need for artificial lighting during the day. A small garden supplies enough vegetables and herbs to feed the residents.
More Projects by Tsao & McKown Architects
Products Behind Projects
Product Spotlight
News

Fernanda Canales designs tranquil “House for the Elderly” in Sonora, Mexico
Mexican architecture studio Fernanda Canales has designed a semi-open, circular community center for... More

Australia’s first solar-powered façade completed in Melbourne
Located in Melbourne, 550 Spencer is the first building in Australia to generate its own electricity... More

SPPARC completes restoration of former Victorian-era Army & Navy Cooperative Society warehouse
In the heart of Westminster, London, the London-based architectural studio SPPARC has restored and r... More

Green patination on Kyoto coffee stand is brought about using soy sauce and chemicals
Ryohei Tanaka of Japanese architectural firm G Architects Studio designed a bijou coffee stand in Ky... More

New building in Montreal by MU Architecture tells a tale of two facades
In Montreal, Quebec, Le Petit Laurent is a newly constructed residential and commercial building tha... More

RAMSA completes Georgetown University's McCourt School of Policy, featuring unique installations by Maya Lin
Located on Georgetown University's downtown Capital Campus, the McCourt School of Policy by Robert A... More

MVRDV-designed clubhouse in shipping container supports refugees through the power of sport
MVRDV has designed a modular and multi-functional sports club in a shipping container for Amsterdam-... More

Archello Awards 2025 expands with 'Unbuilt' project awards categories
Archello is excited to introduce a new set of twelve 'Unbuilt' project awards for the Archello Award... More

























