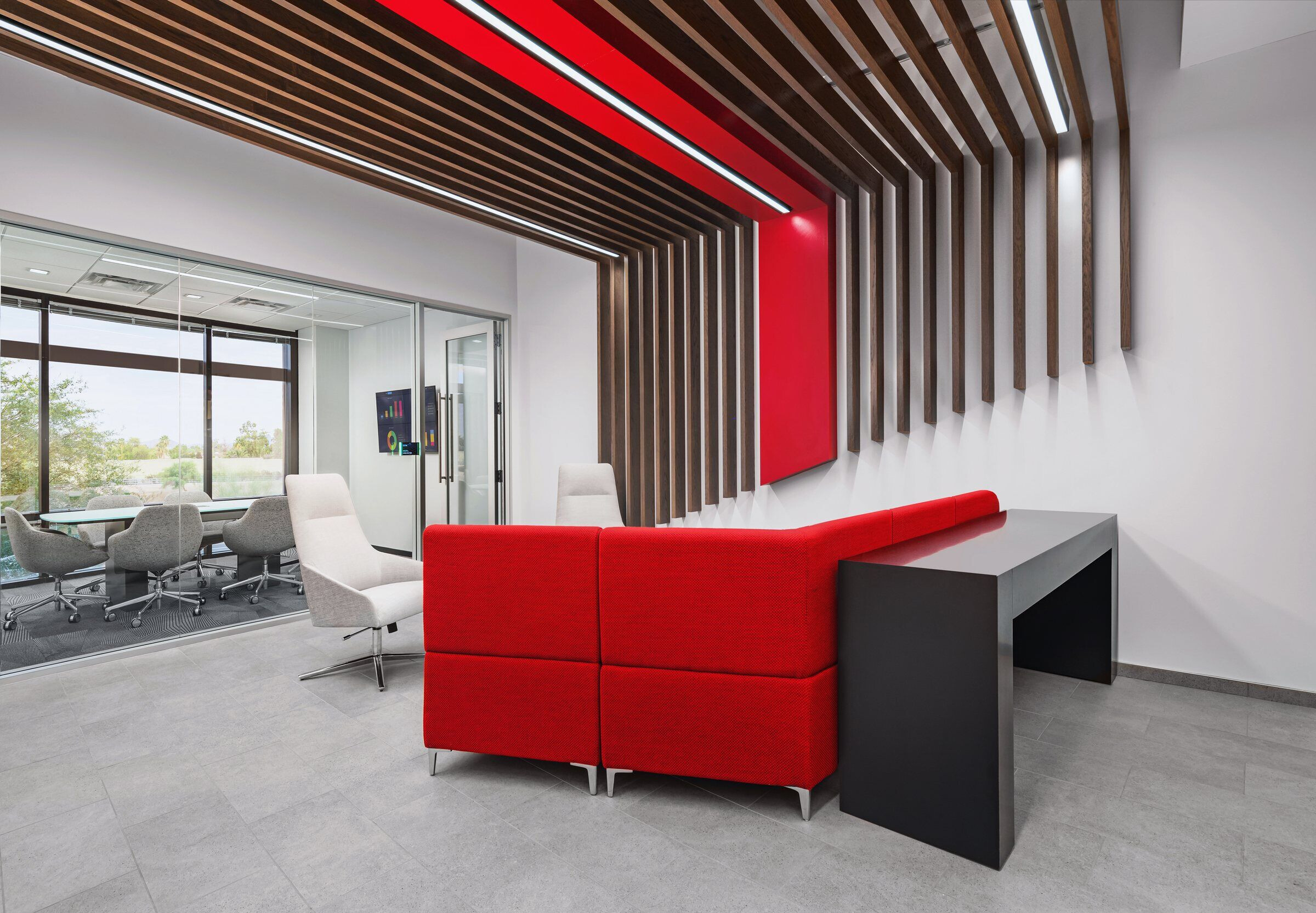Recognizing the importance of collaboration, team building and face-to-face communication, Ategrity Insurance chose McCarthy Nordburg to design their new offices in Scottsdale, Arizona. The design vision was to create a space that did not mimic the traditional insurance offices from the past, but to create a space that was unique to their culture, brand and dynamic. Ategrity leadership challenged the design team to look beyond traditional methods of planning and design to find new ways to break the mold of repetition and norm.
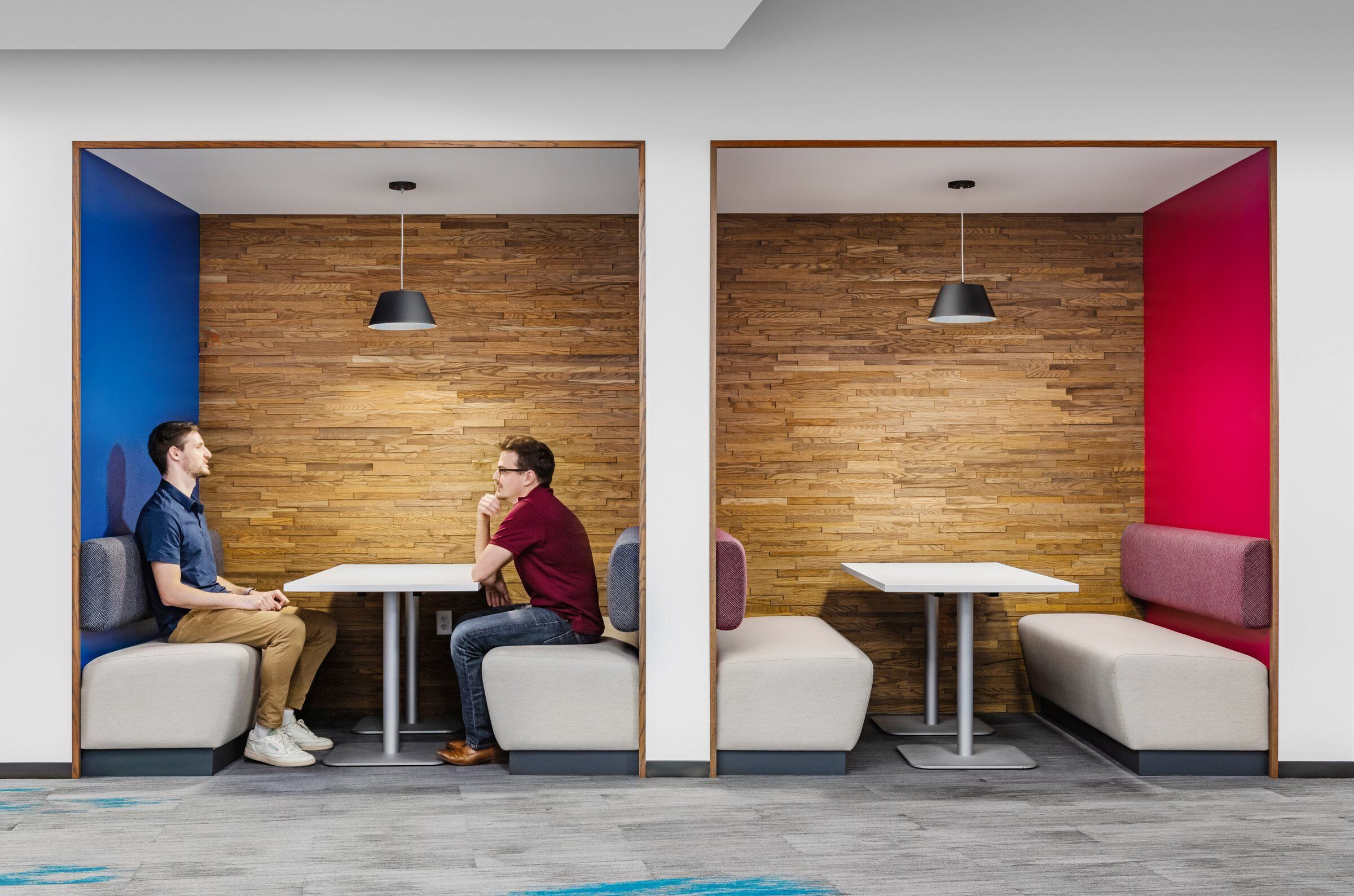
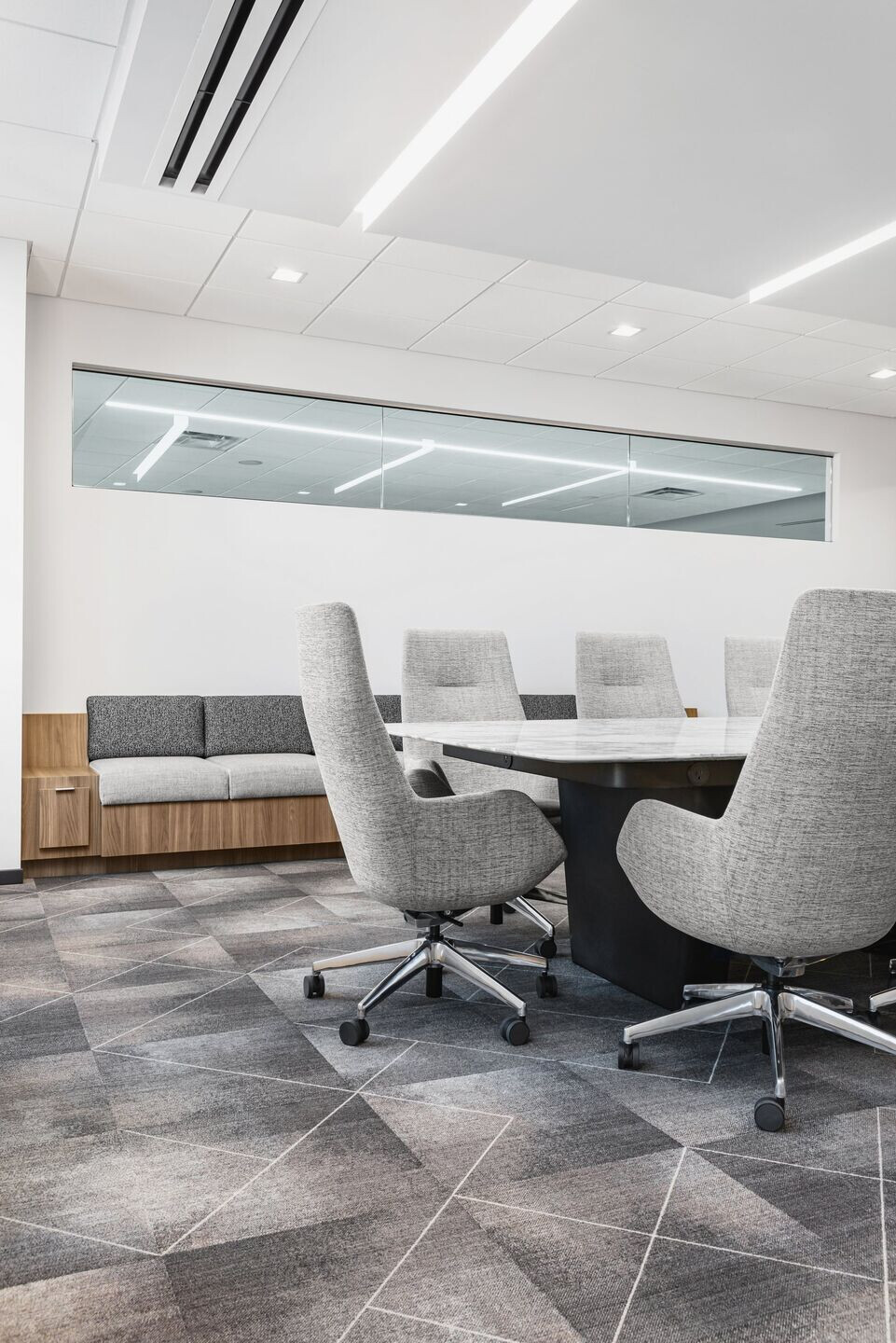
The use of angled walls, non-parallel lighting and unique flooring patterns helped to establish a strong visual language while challenging the status quo of what an insurance office could look like. The office incorporates a variety of spaces from highly functional meeting rooms, incorporating the latest in audio visual technology, to a centralized lounge that promotes collaboration and knowledge transfer in a modern energetic atmosphere. A clean modern color palette balanced with hints of wood and blue hues balance out the aesthetic to create a space that will remain timeless for years to come.
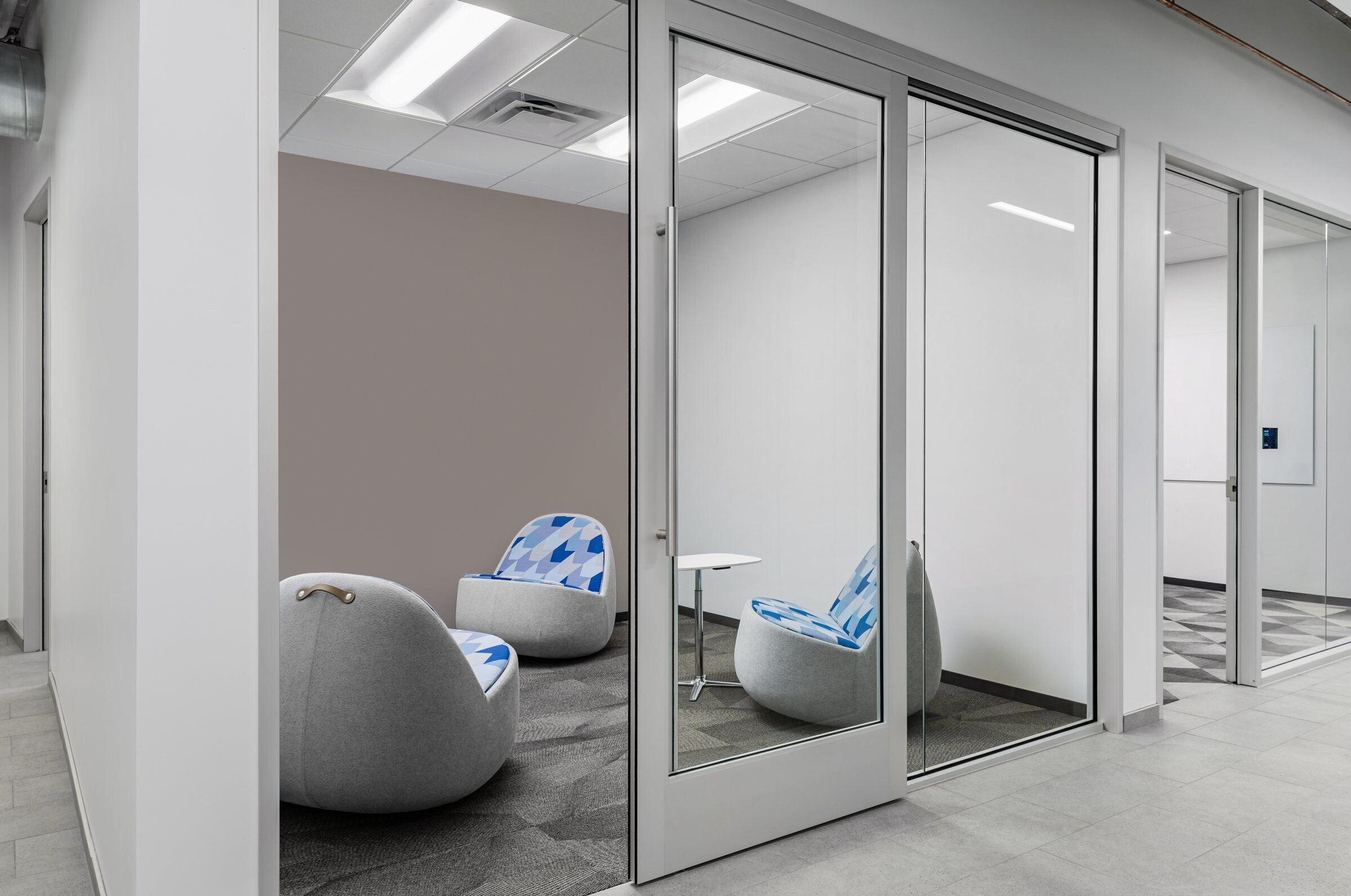
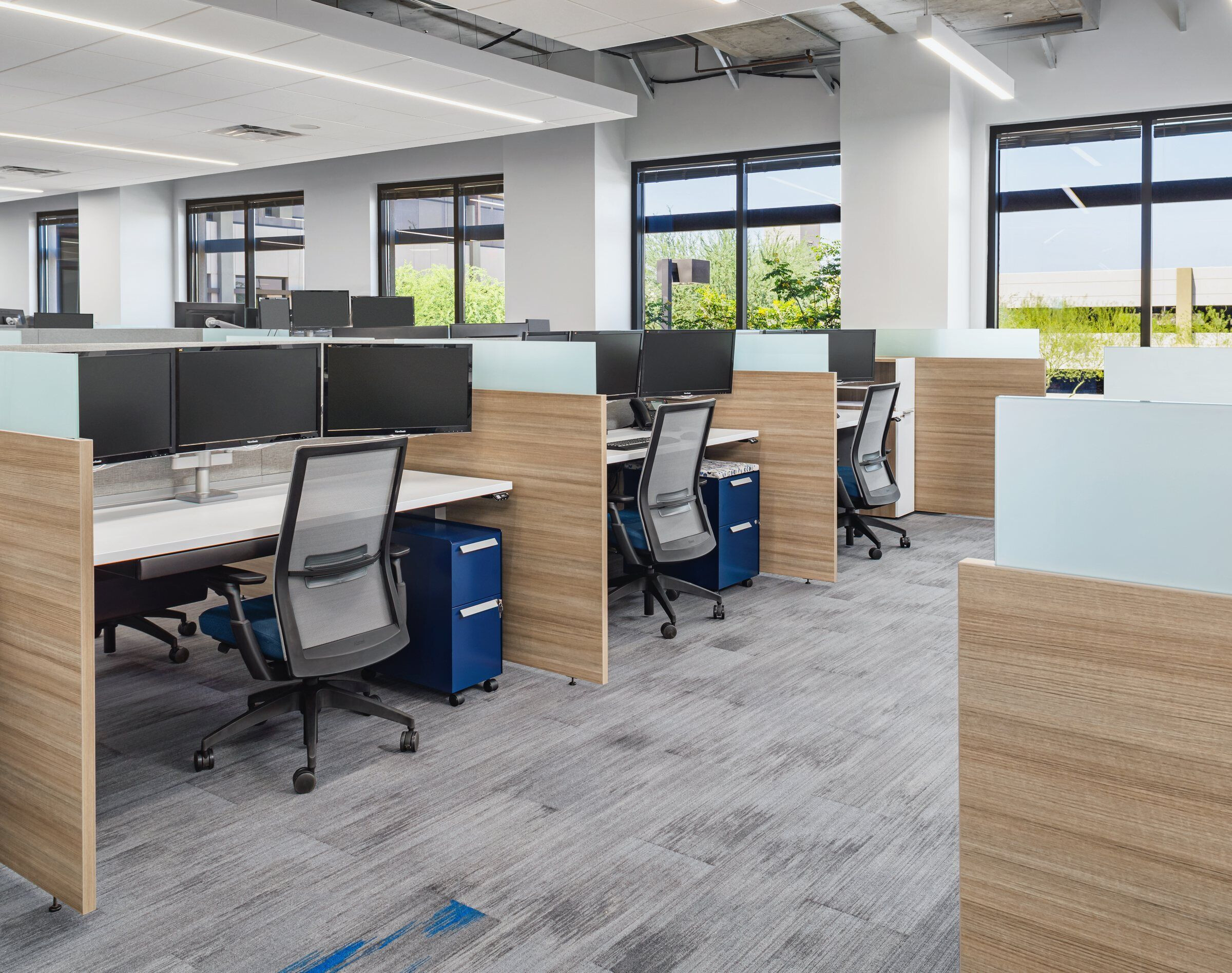
Team:
Architect: McCarthy Nordburg
MEP: Kraemer Engineering
GC: Stevens Leinweber
Photo credits: Leland Gebhardt of Leland Gebhardt Photography
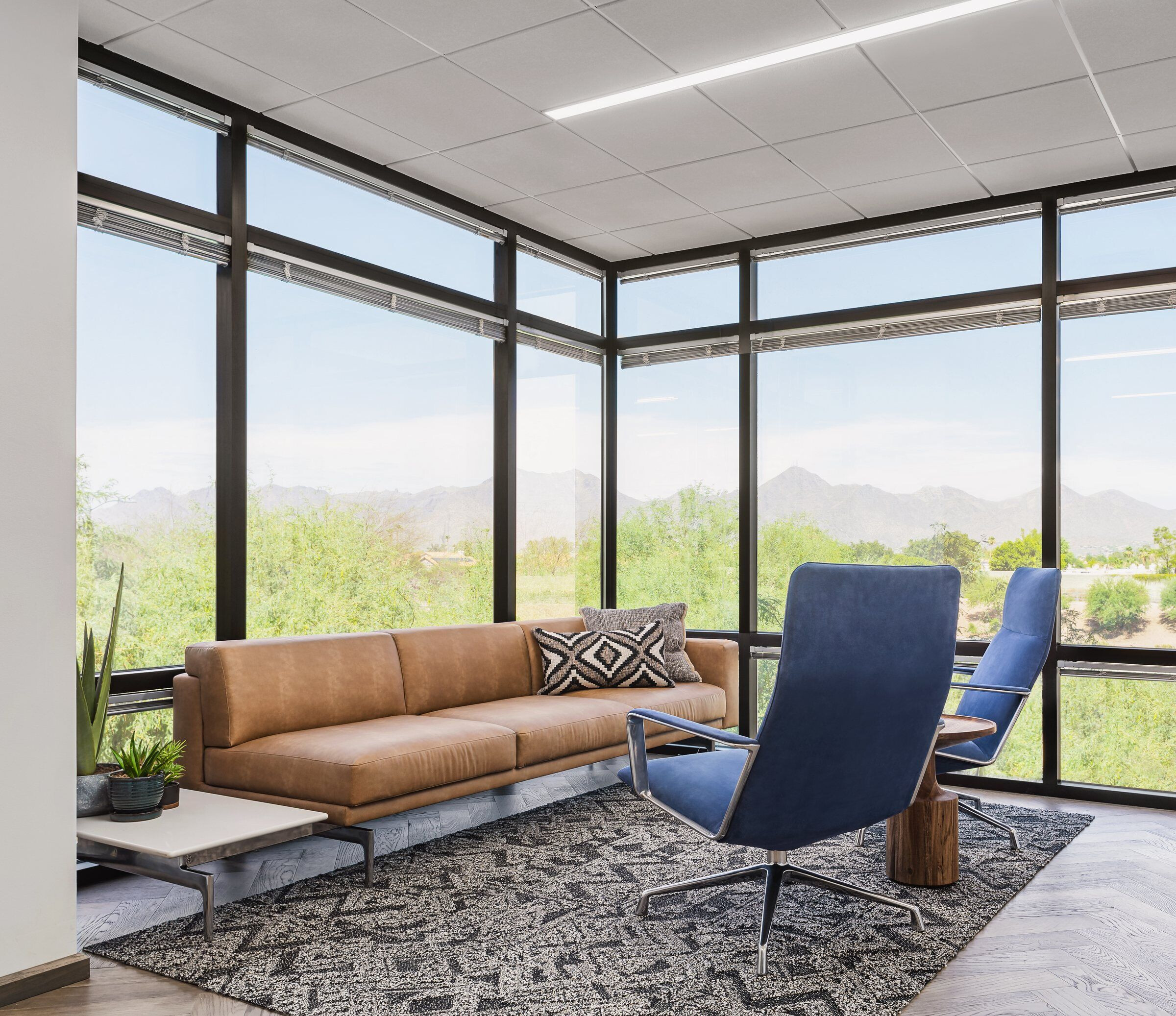
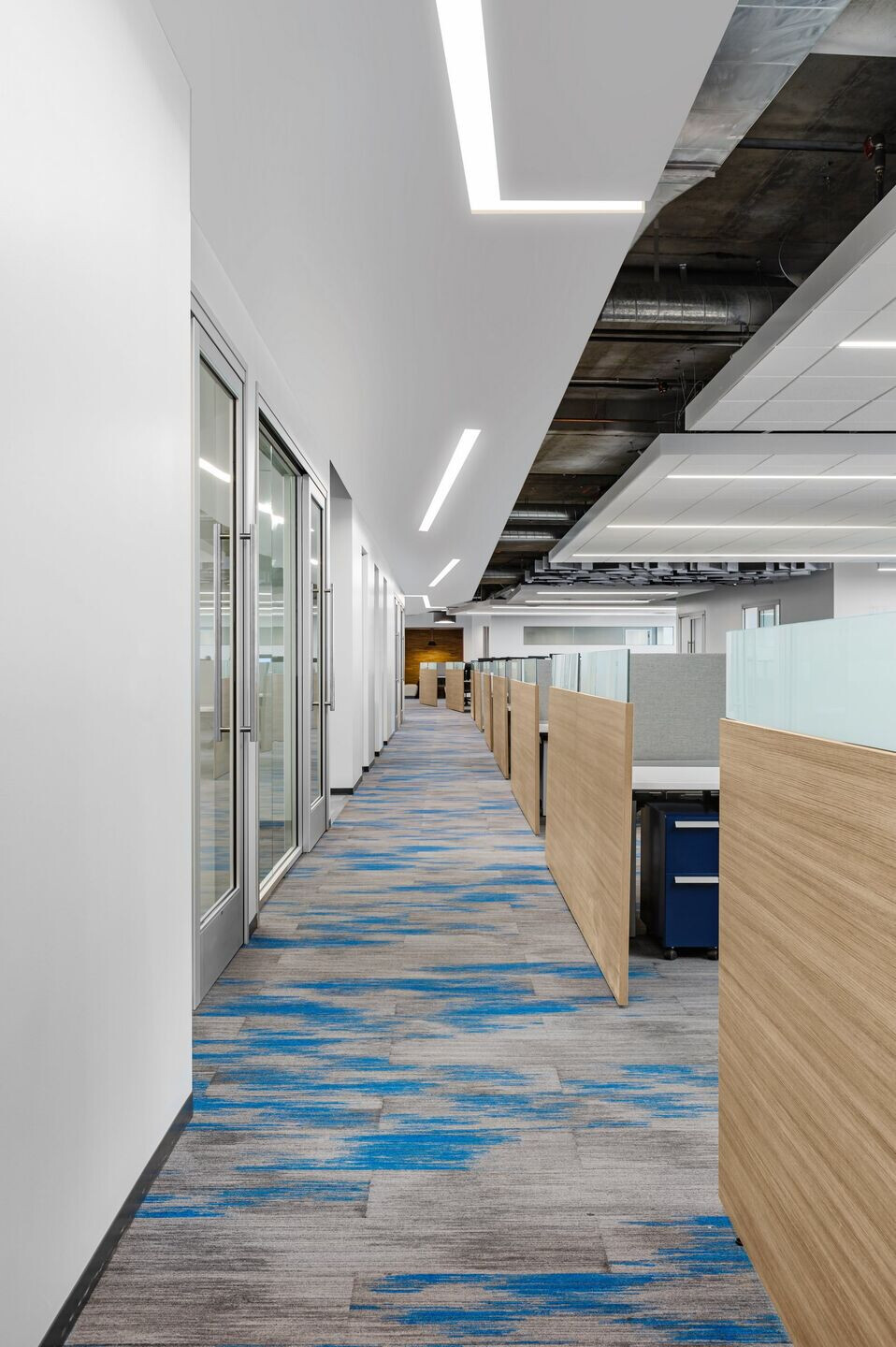
Material Used:
1. Flooring: Milliken
2. Interior lighting: Metalux, ceiling system
3. Interior furniture: Allsteel
