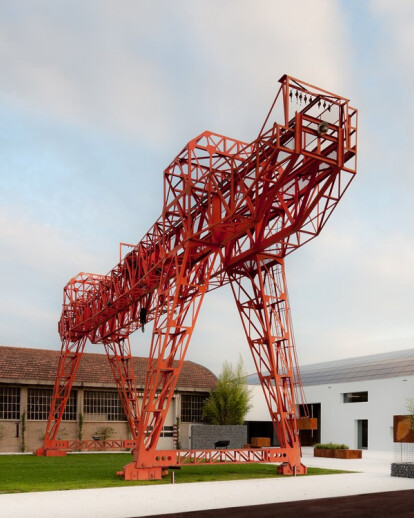Atelier EERA is a multi-functional space dedicated to teaching, exposing, projecting all that concern with stone. It is the result of the renovation of an old industrial building owned by CEV marmi&graniti, a company located in the very heart of an italian important stone district.
The building, become unused further to the dismission of the activity of cutting stone blocks, consists of a big unique room about 40x15 meters wide, with ogive shaped vault, a very common structure for industrial buildings of the 60’s
The project revitalized internal and external spaces of the building giving the possibility to host temporary or long-term expositions of stone objects and outfittings, workshops and educational events, a place where architects could develop their project with the assistance of specialized technicians and a wide availability of stone samples.
Despite the contemporary architectural language, the building keeps a deep relation with the surrounding industrial context, due to the leading role given to some peculiar elements of the past activity (overhead traveling crane) and the actual activity (still used labs).
The attention reserved to the re-use of the courtyard once dedicated to slabs storage, gave back large green areas to Cavaion industrial landscape.
Climbing plants are used as a new skin for the old deteriorated facades so that no other restoring intervention is needed.
The renovation of the architectural shell, achieved with thermal insulation, doors and windows replacement, 700 m2 fothovoltaic system installed, gives an important contribution to the sustainability matters.
EERA project tells a story about stones. And the story begins with: “once upon a time the quarry…” The quarry is in fact the model assumed for the definition of the architectural image of the building. The quarry is a place characterized by subtracted volumes, sharp cuts, powerful cantilevered bodies, gashes, stratifications; lyric place that tells about ancient eras, that reveals a holy material generated by millions of years of history in proximity of earth womb. The project means to obtain an architectonic object that become an icon of what it contains. With a sort of cleaning-up process, the building is brought back to a quarry-model, a compact and pure volume where big holes in the facade are obtained by subtracting large blocks and virtually repositioning them in the inside as stone monoliths.





























