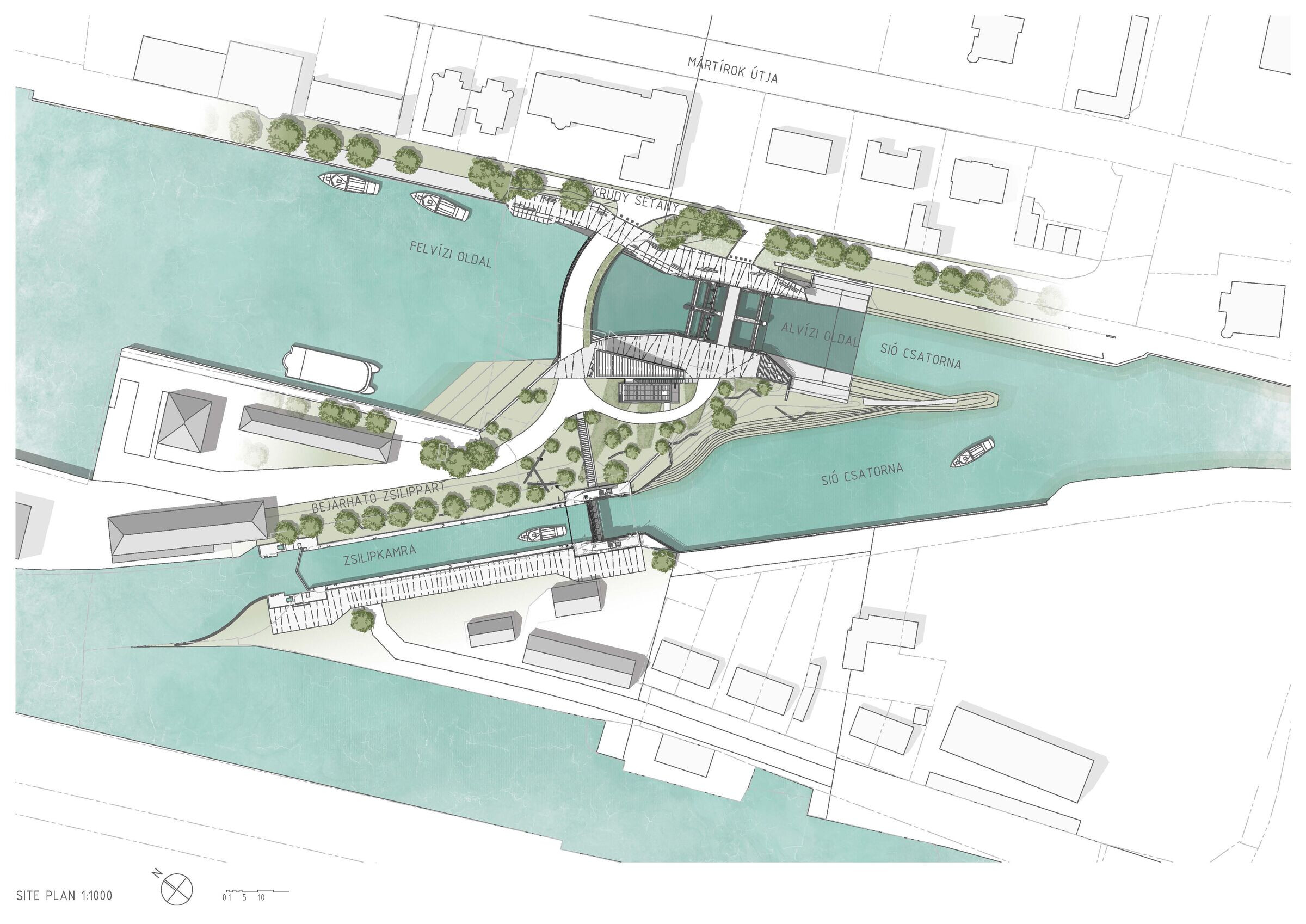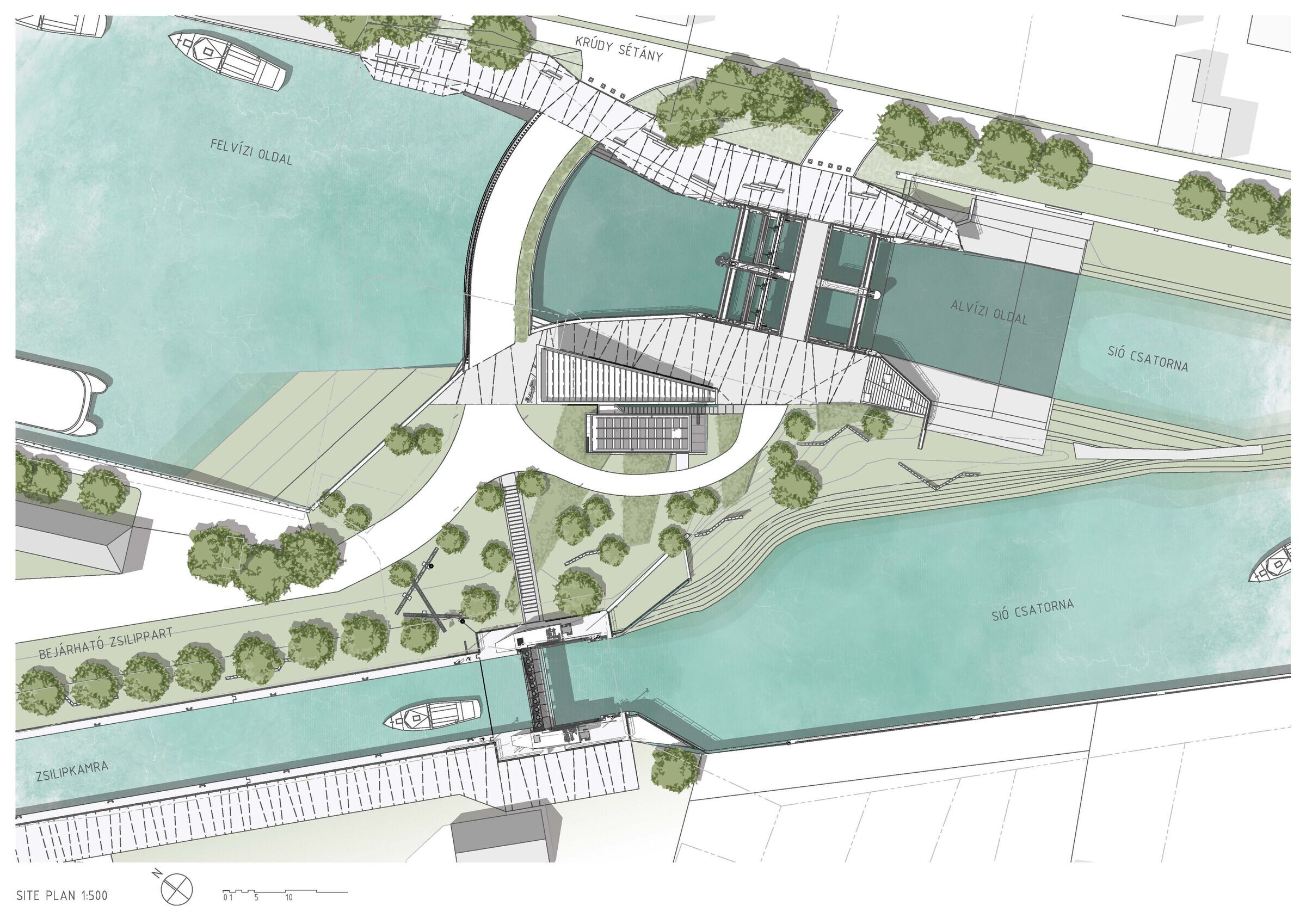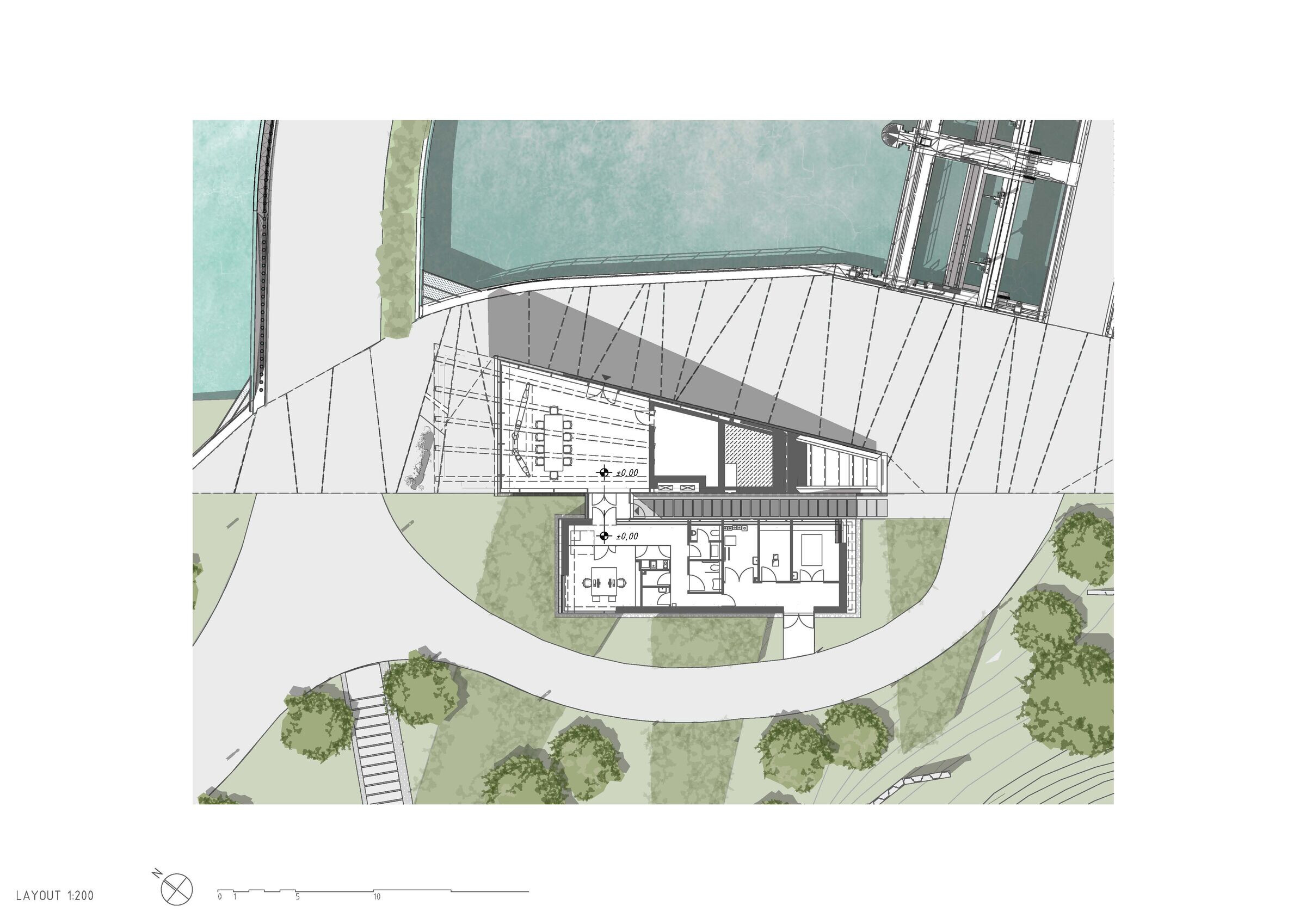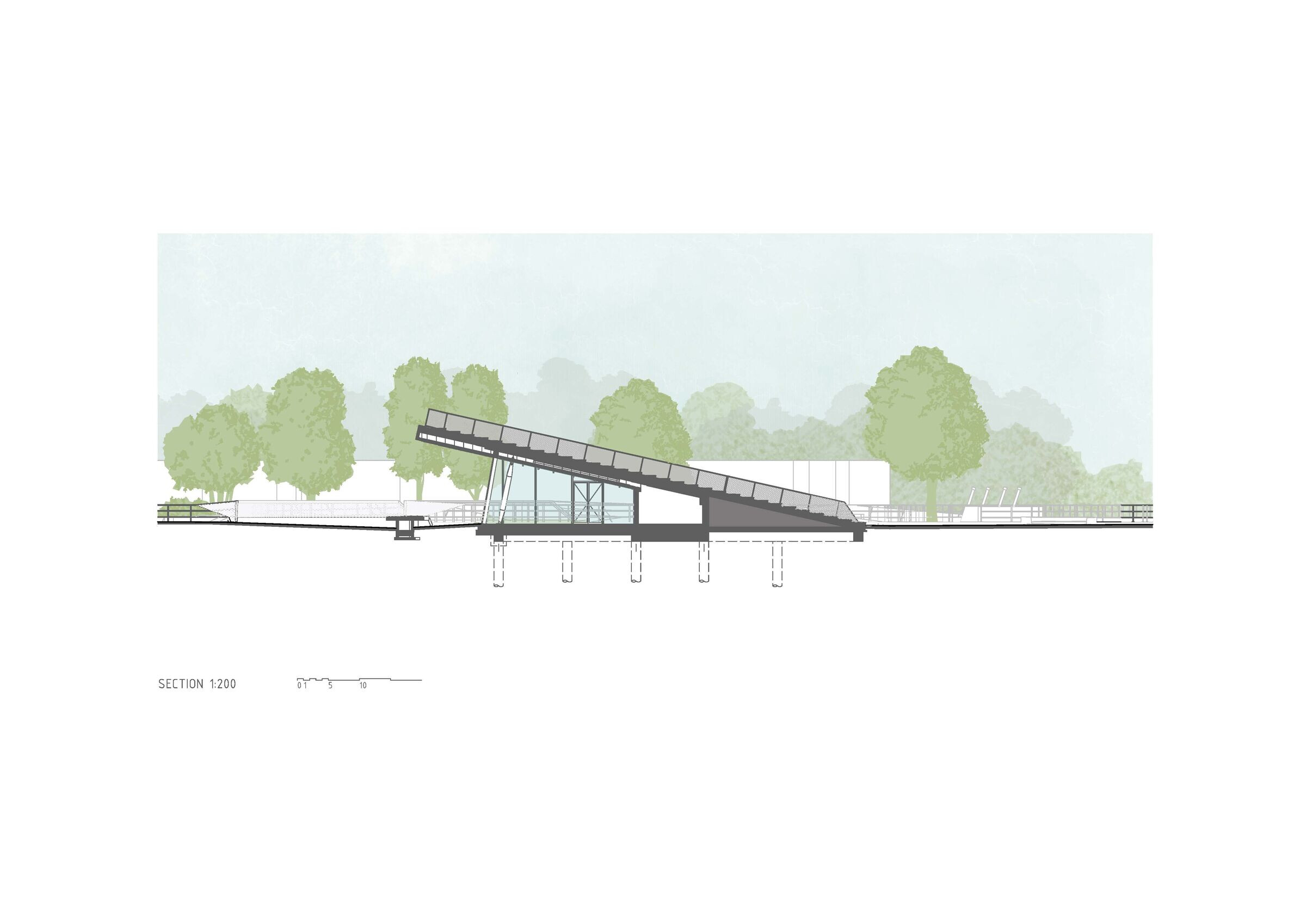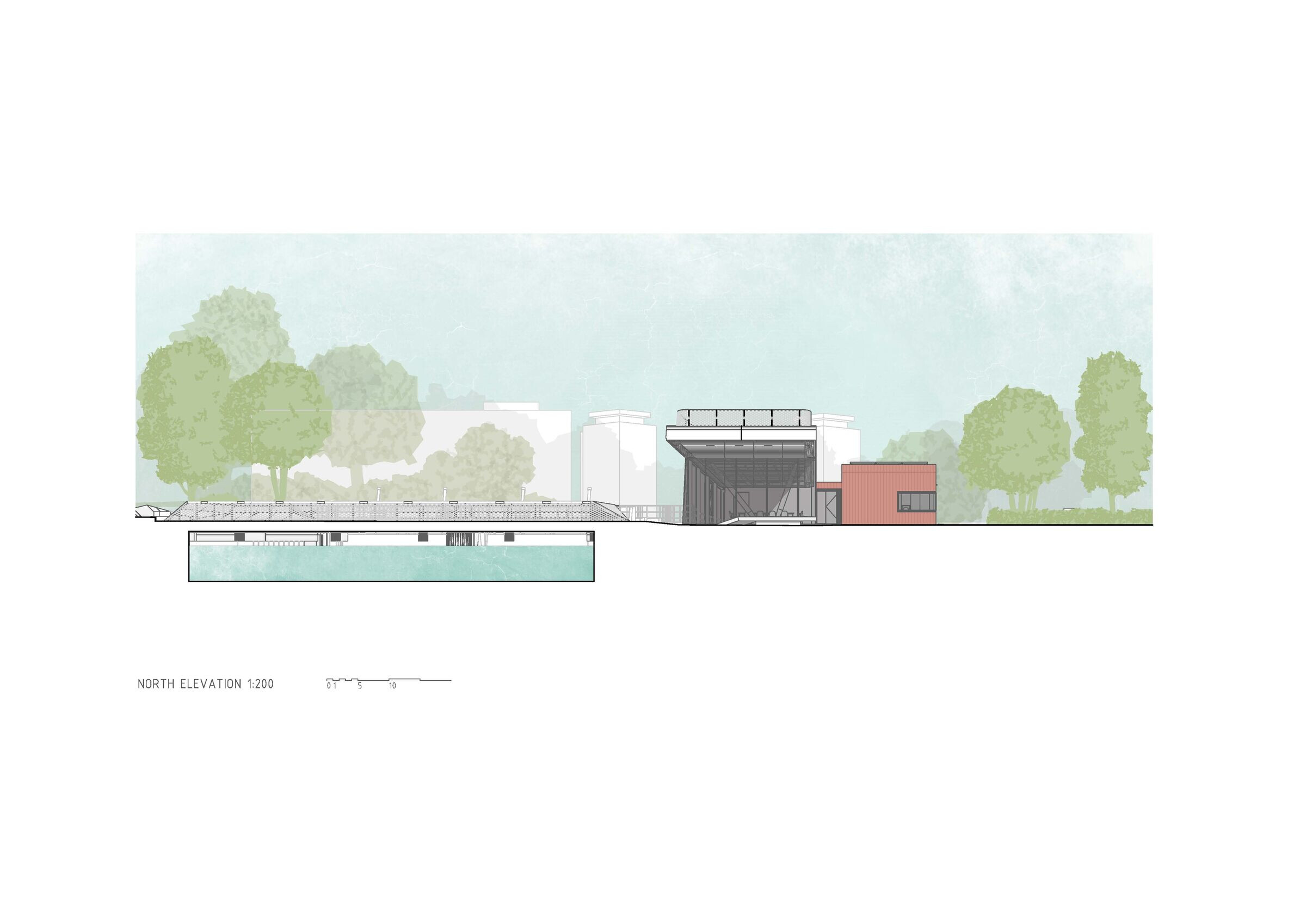Balaton is the largest lake in Hungary and Central Europe. Since Hungary has no sea connection, the Hungarians call it: "Hungarian sea". Lake Balaton is a landscape of special importance to all Hungarians, a national treasure and geologically interesting part of the country. Sió channel reaches Lake Balaton near the center of Siófok.
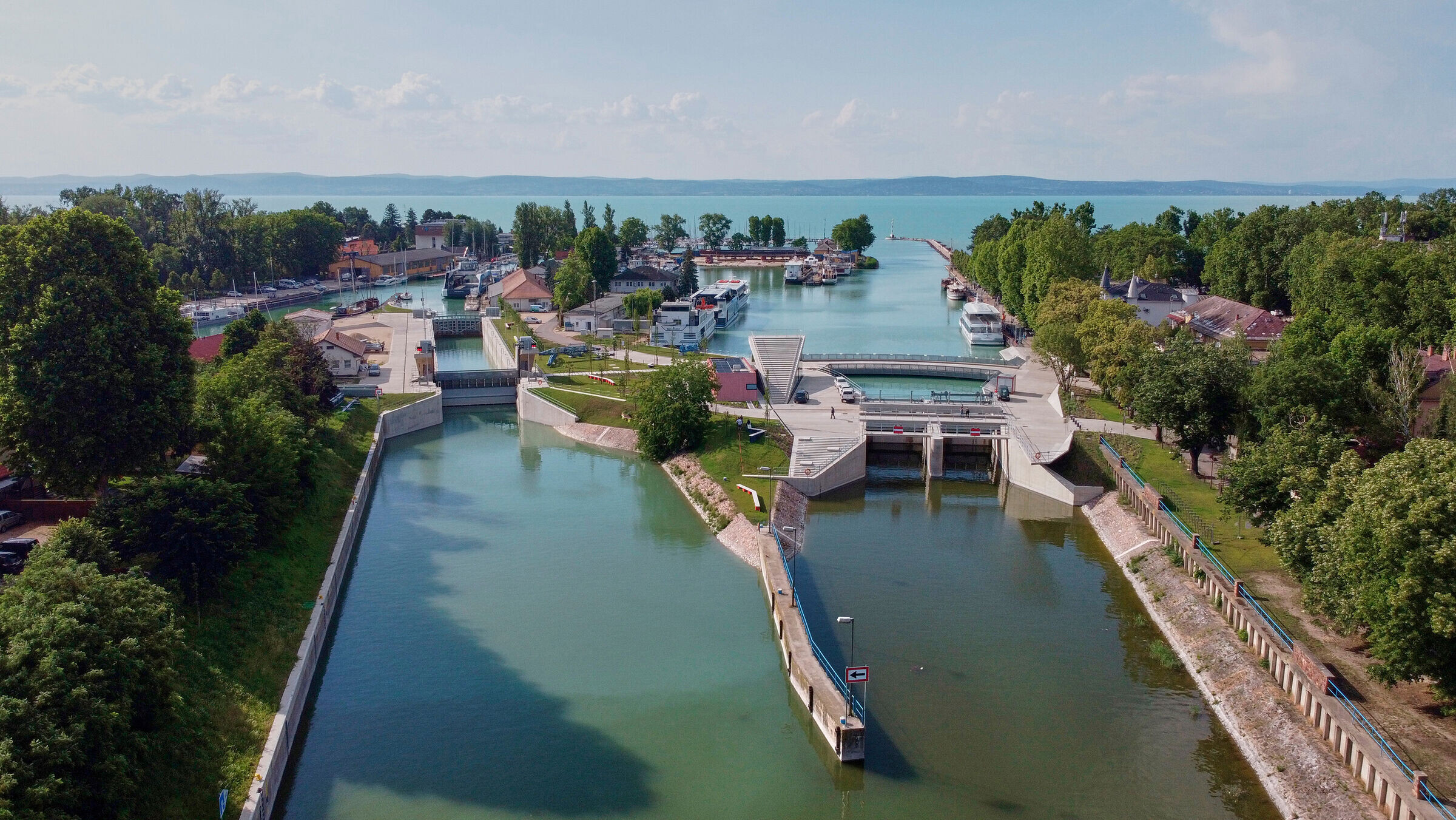
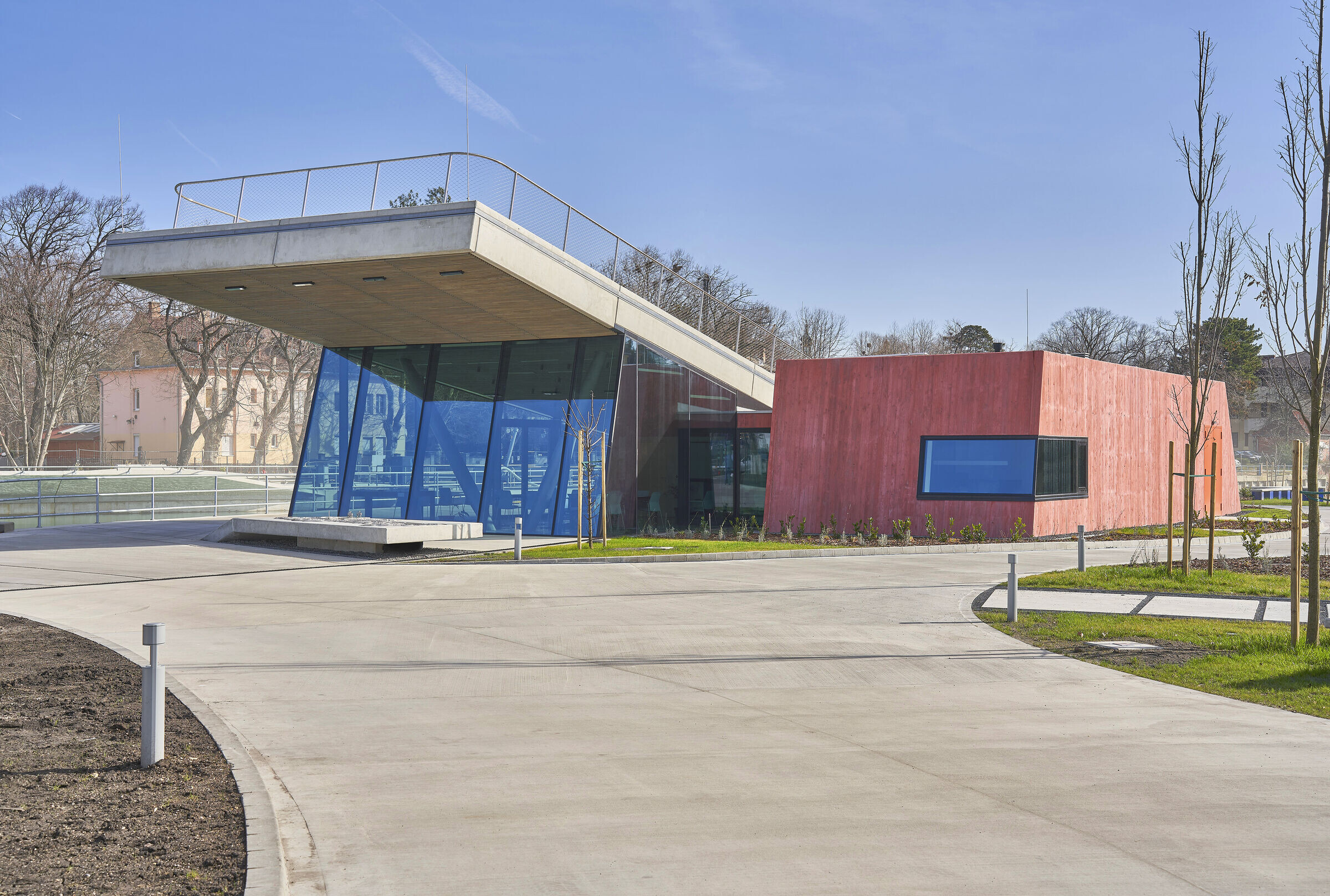
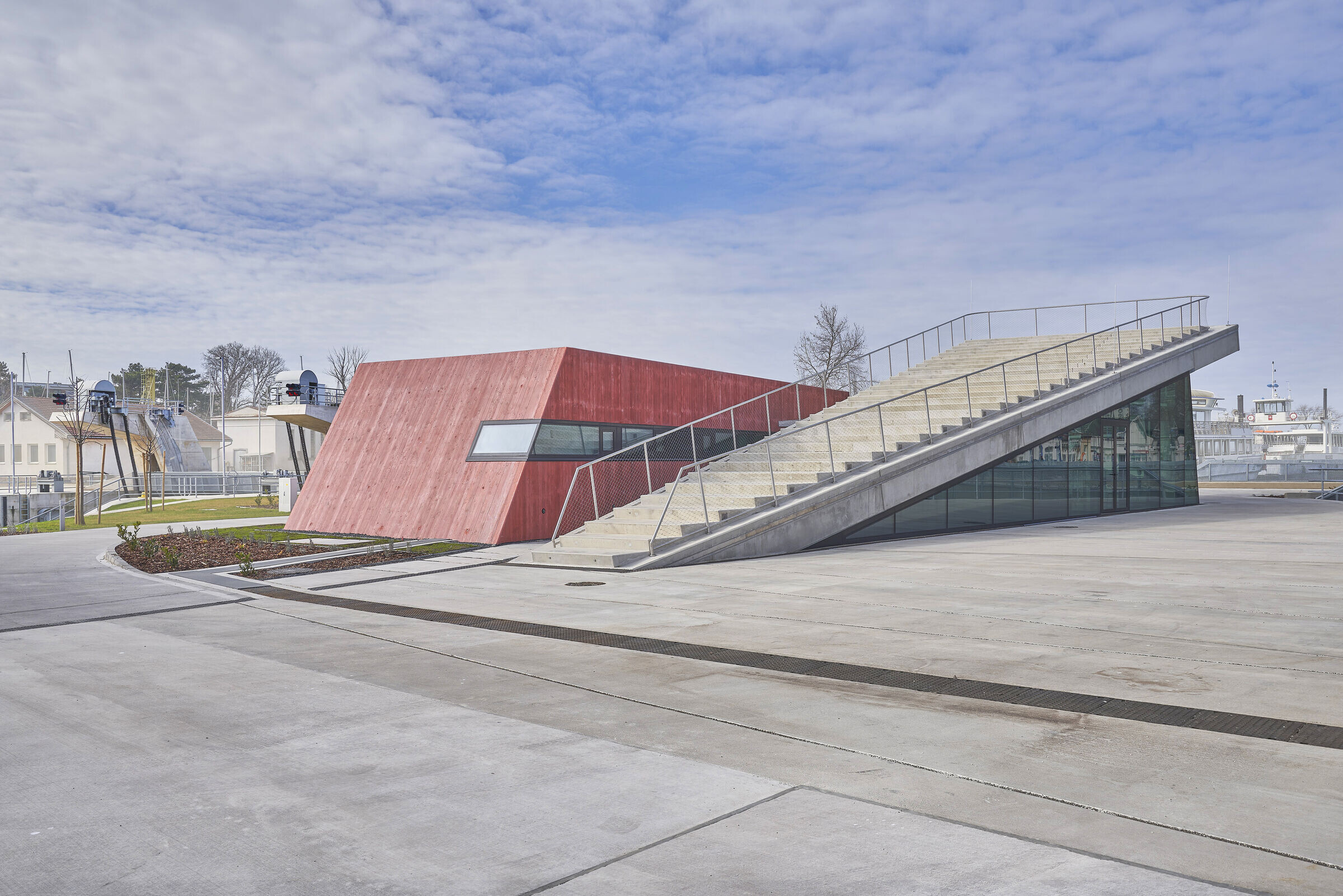
In the center of Siófok, at the Balaton side of the Sió channel, there are two strategically important engineering facilities; the ship lock and the lock that controls the water level of the lake. Between these two locks the land forms an island within the area of the Siófok port. The Siófok island is a working area, where Balaton's water level regulation system and boat maintenance docks are operated. At the docks, the operational maintenance of large ships, barges, and water machines of Lake Balaton takes place. Before the reconstruction, the island was an area closed from the public.
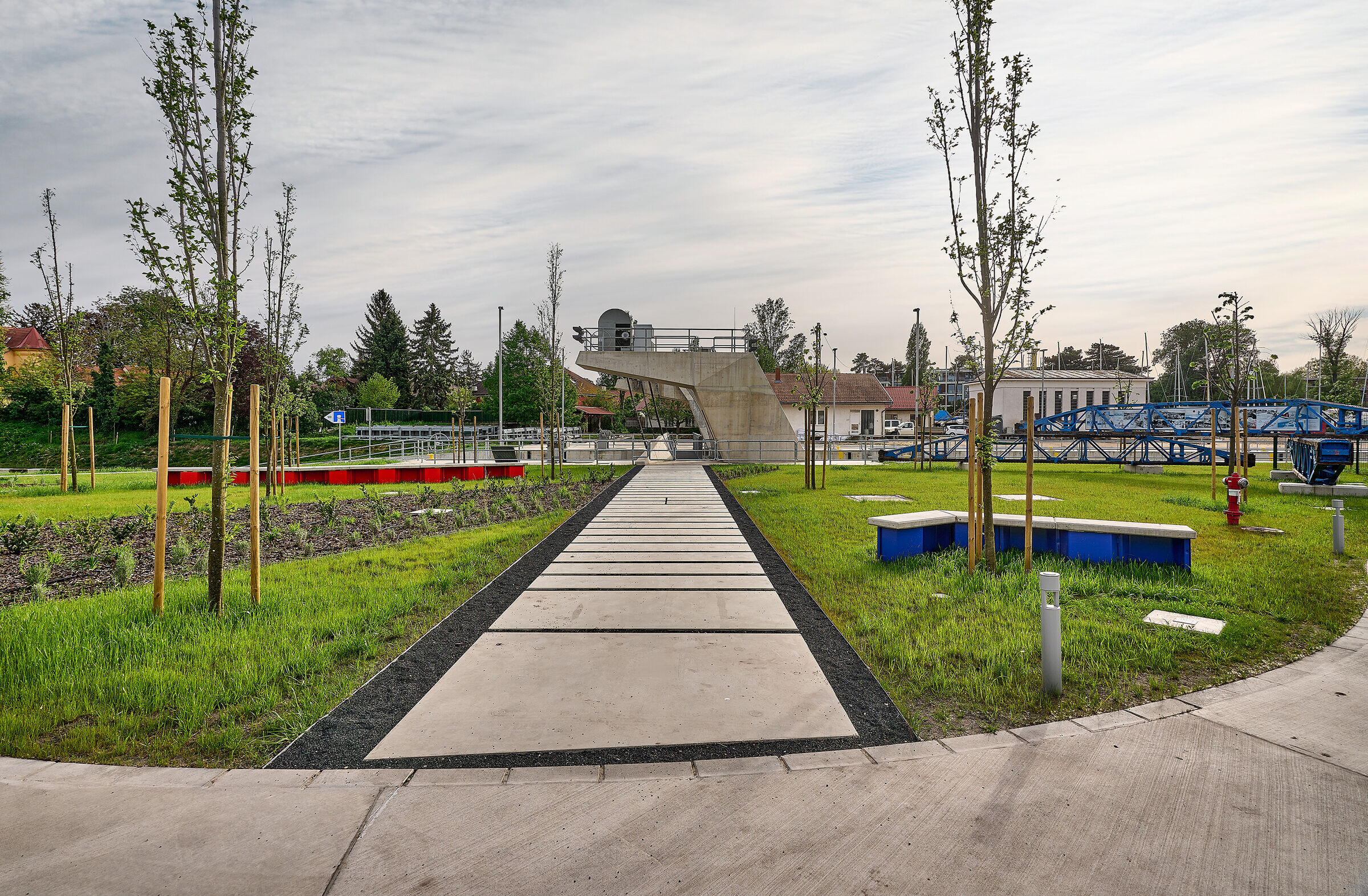
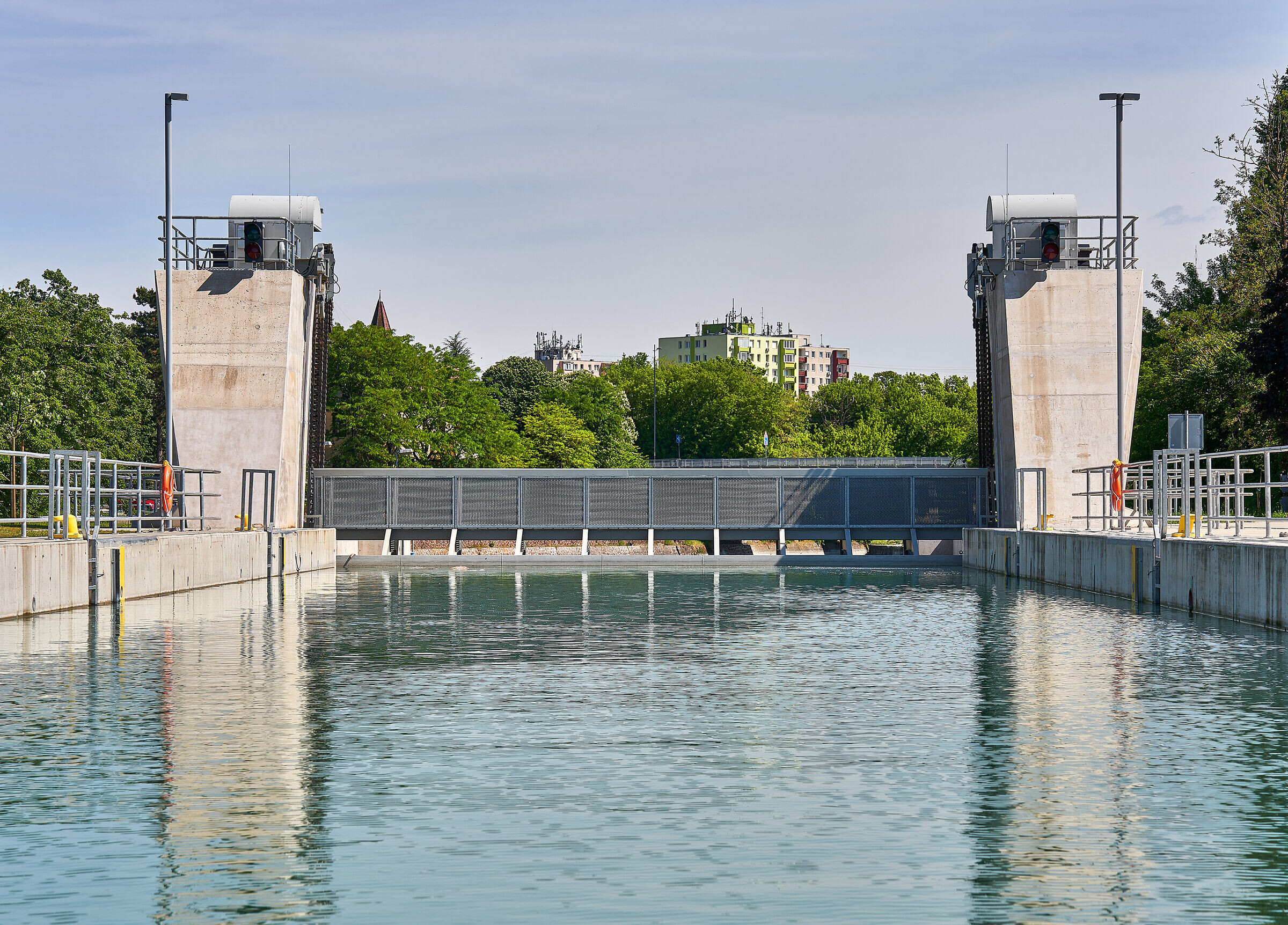
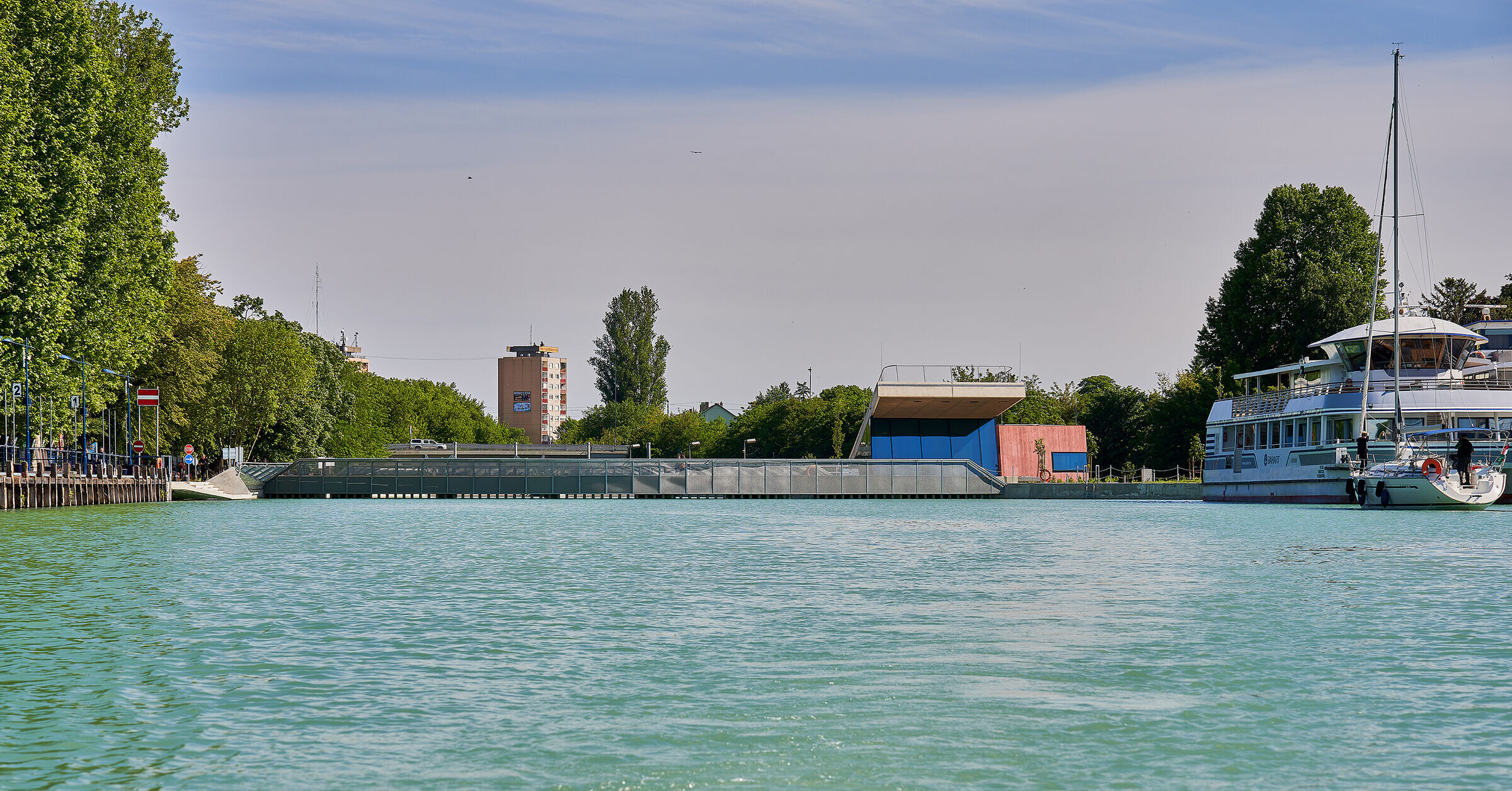
The reconstruction of the Siófok water level regulation lock and ship lock systeme served two strategic purposes. On one hand, it allows the control of the water level of Balaton with adequate reactivity to the rapid climate changes of the present time. On the other hand, by the total repair of the old and degraded channel, it reconnects the boat traffic of Balaton and the river Danube.
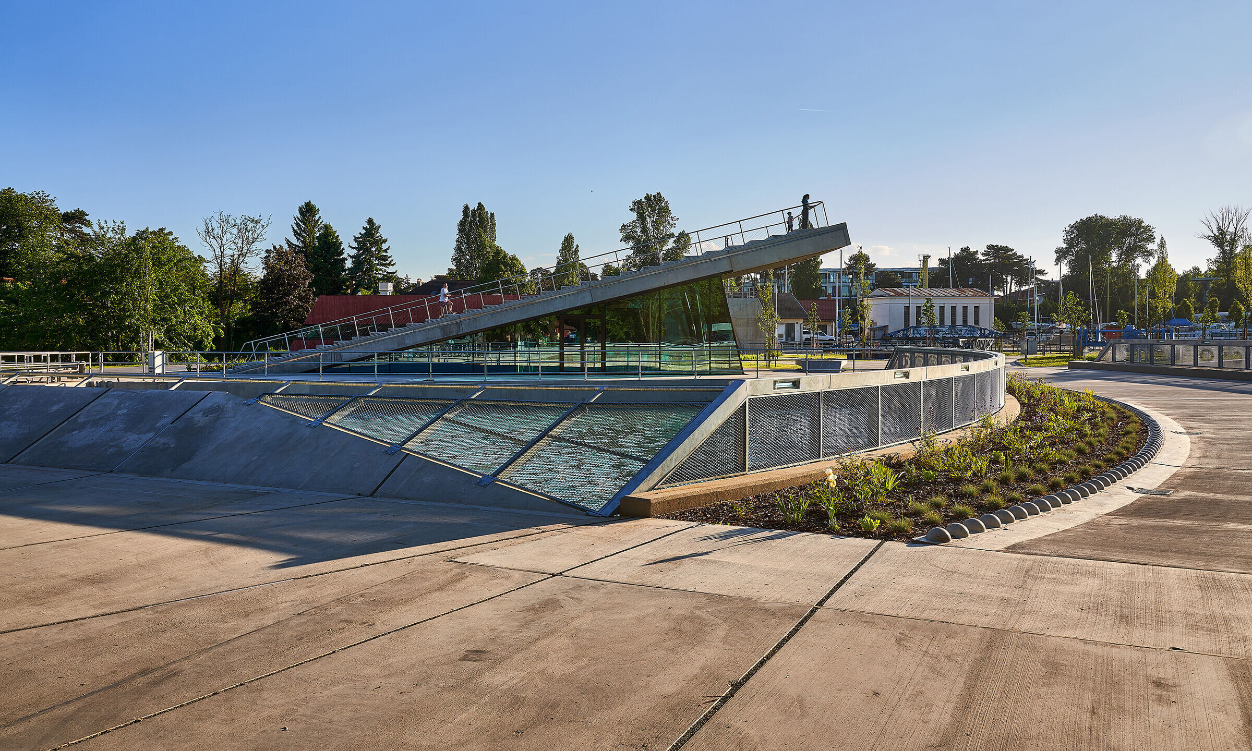
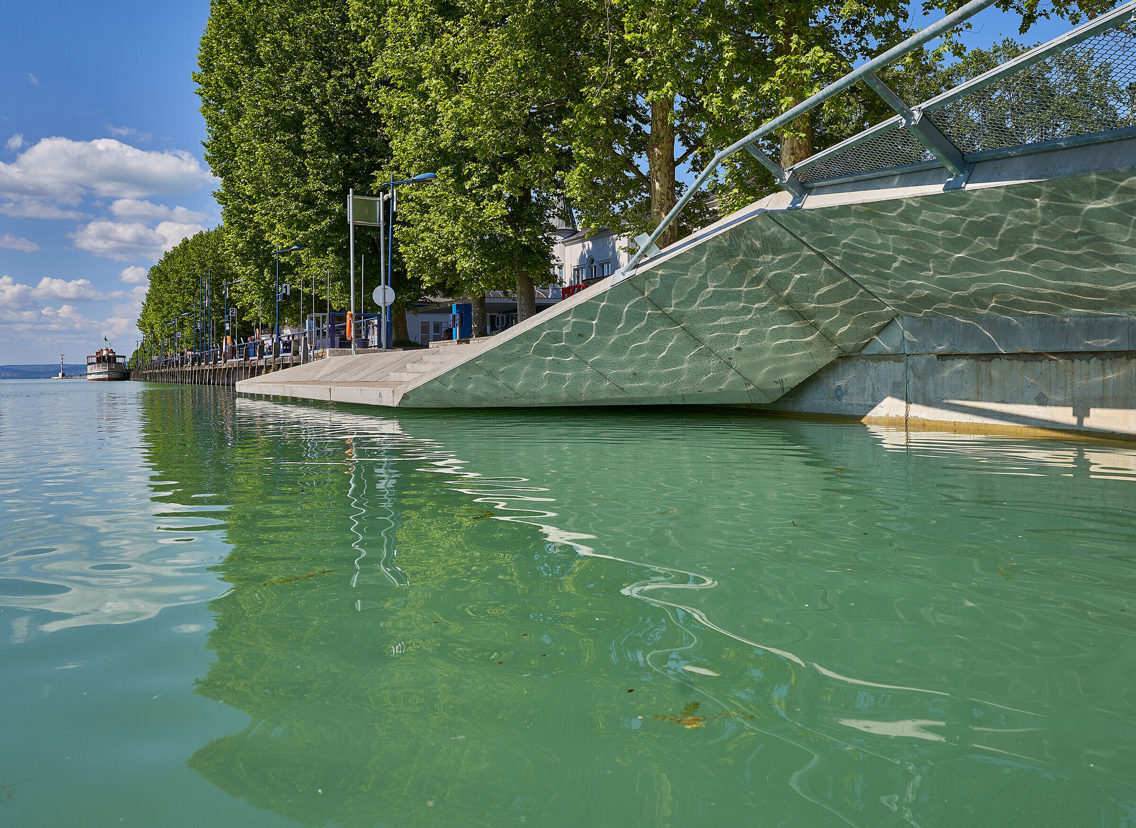
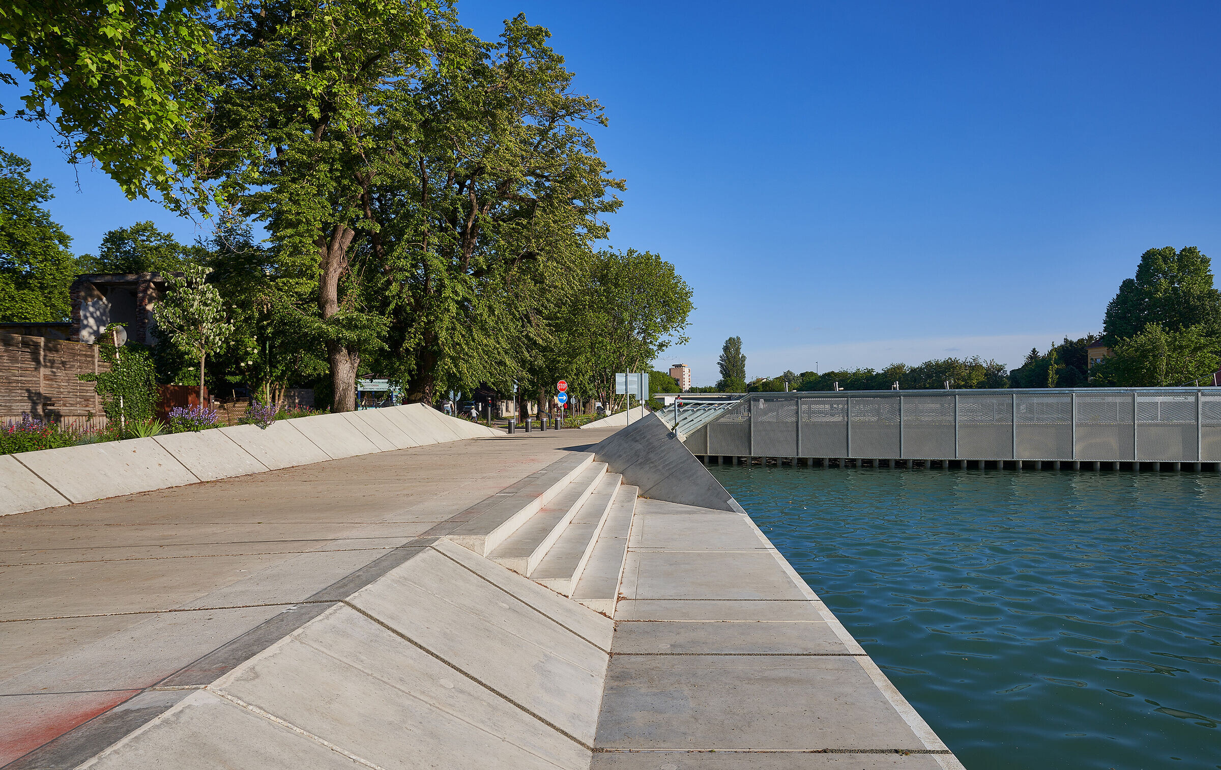
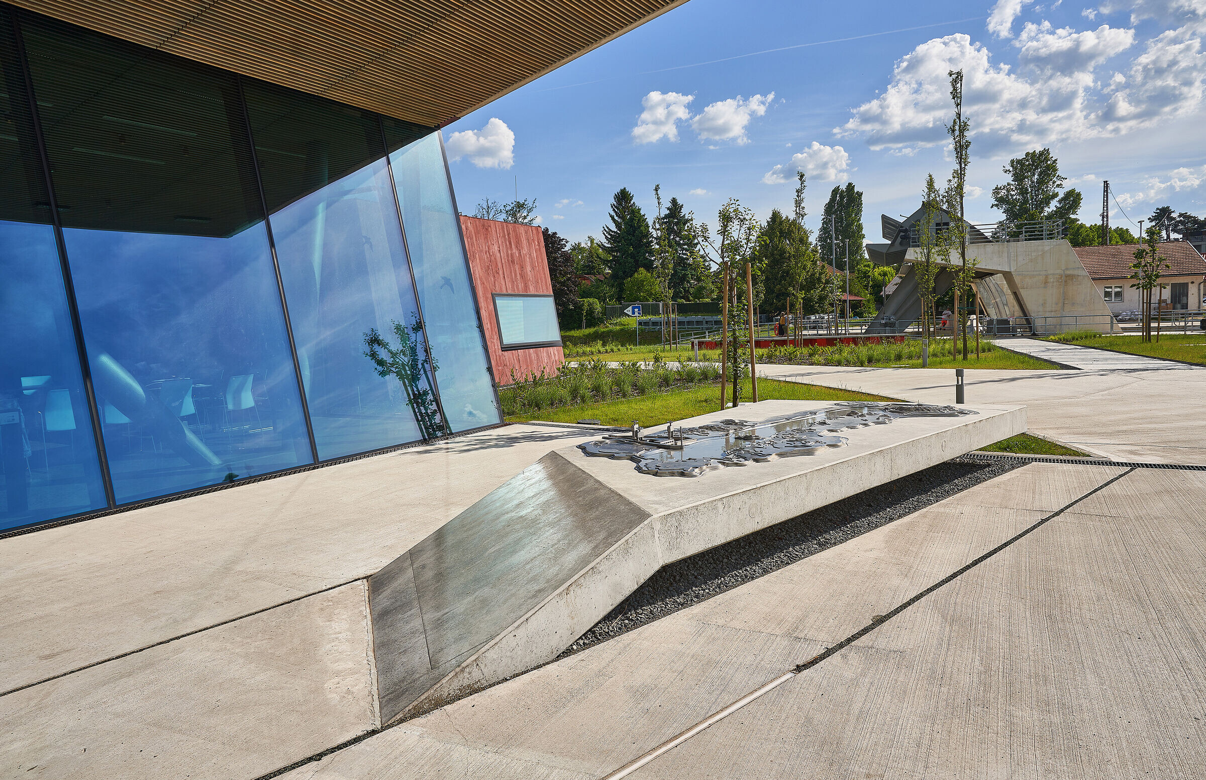
In 2017, we were commissioned to analyze how the planned engineering facilities and the heavy-duty concrete banks, the control building can be architecturally and landscape architecturally integrated into the urban context?
Our architectural answers to this question in 2017 became the cornerstones of the design concept during the design process:

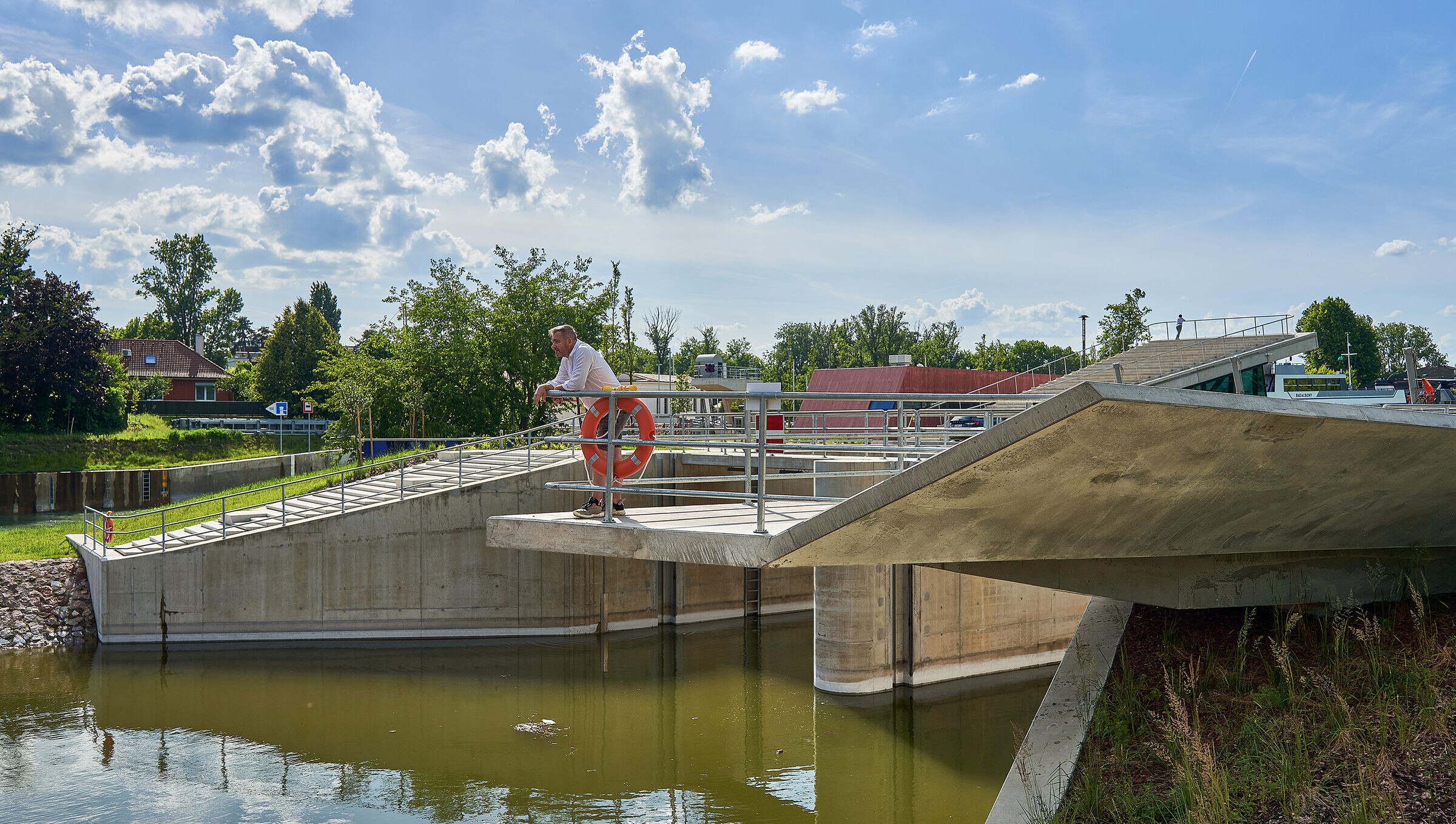
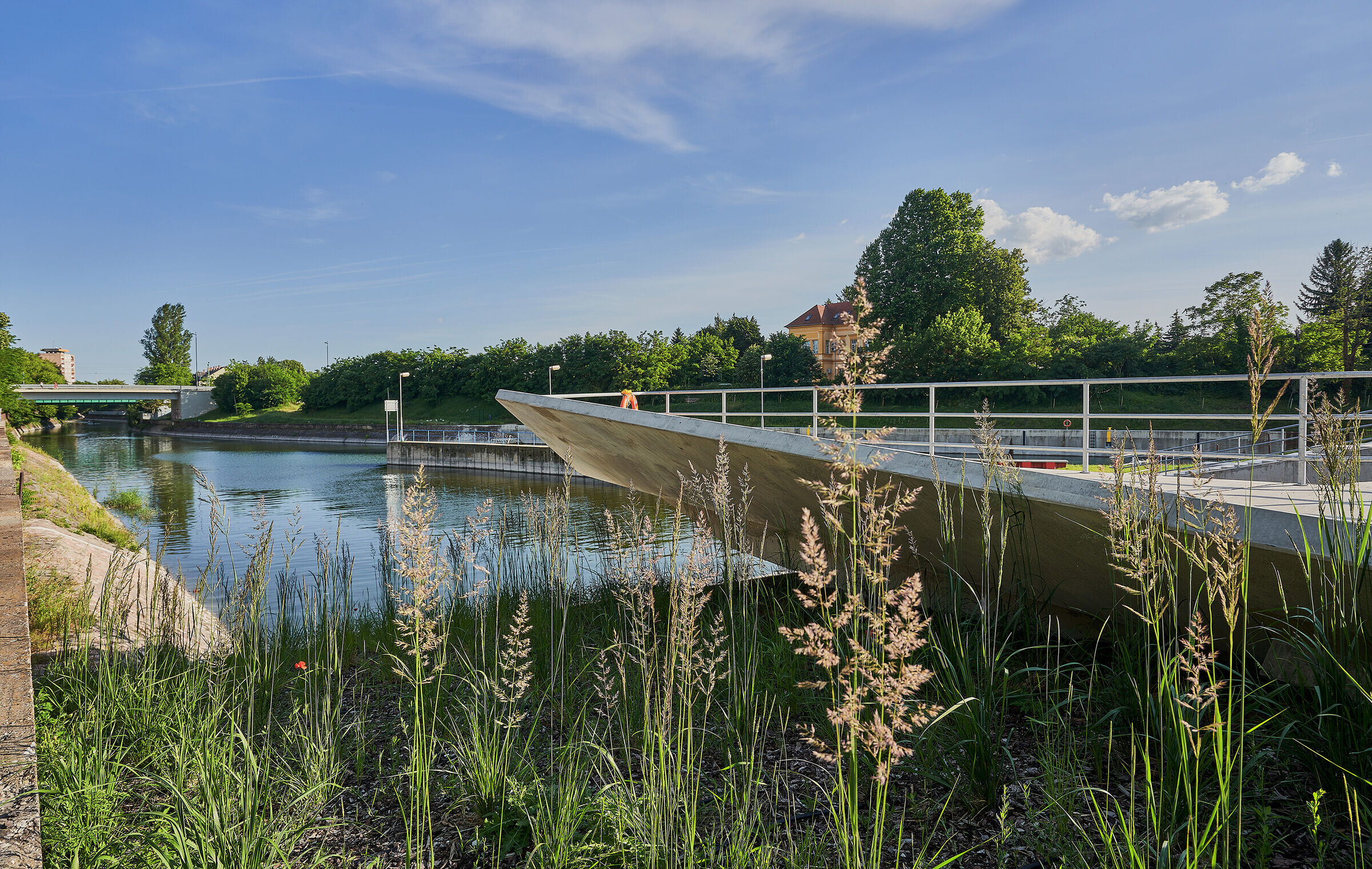
● The Balaton's only ship repair and maintenance docks operates on the islan, first we should be inspired by this old industrial identity
● The island must be reintegrated into the life of the town: LET THE ISLAND BE FOR EVERYONE!
● Let's create the possibility of cycling through the lock: LET THE SPACE BE FOR EVERYONE!
● Let's create a connection between the cruise ship harbor and the town through the new waterfront public space: LET THE COAST BE FOR EVERYONE!
● Let's show people how the water level control system works: LET THE WATER LOCK BE FOR EVERYONE!
● At the new banks, people can get close to the water: LET THE WATER BE FOR EVERYONE
● Let's create a trendy new public space, a Balaton meeting point attractive to young people: LET'S PROVIDE THE EXPERIENCE FOR EVERYONE!
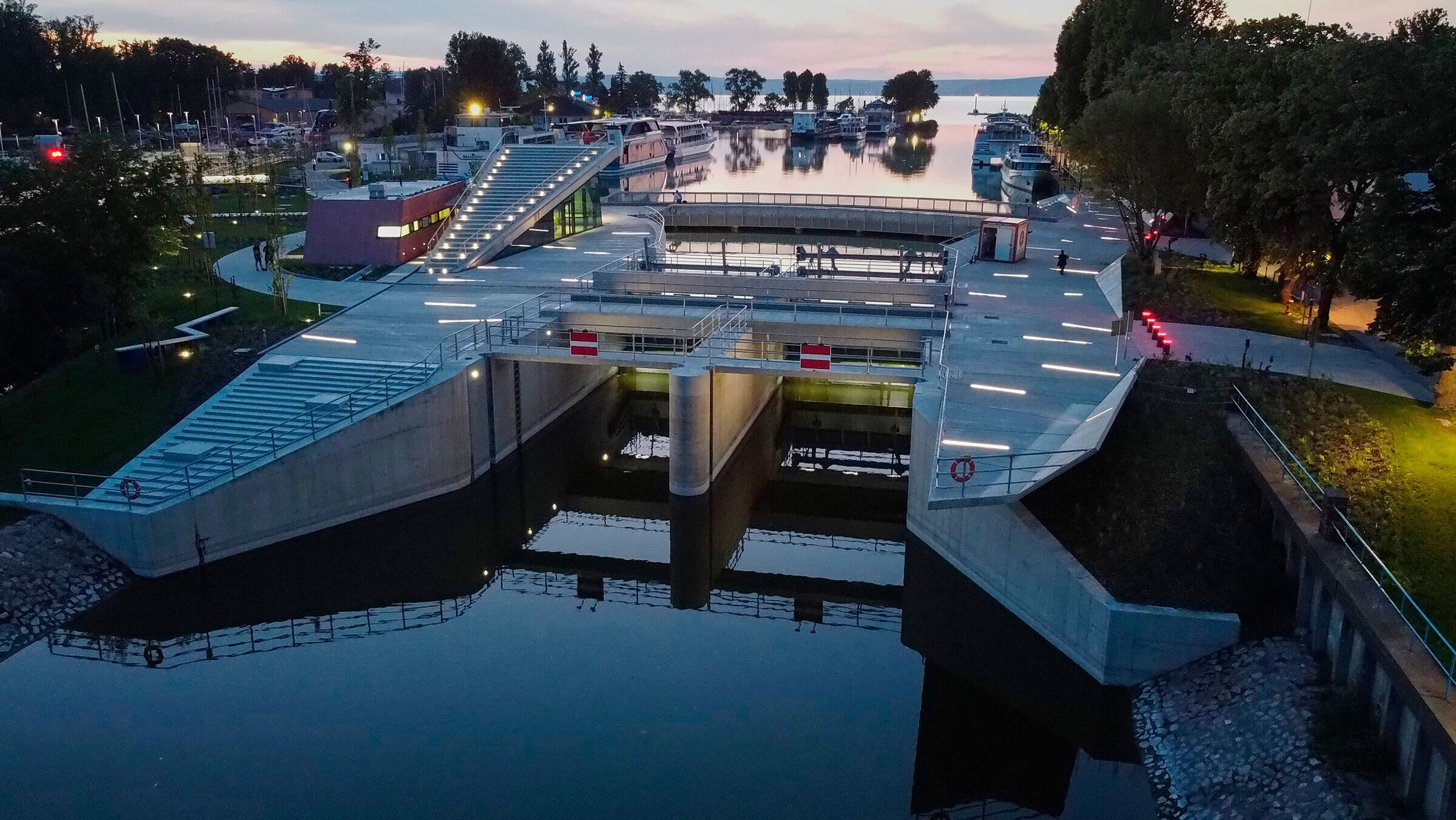

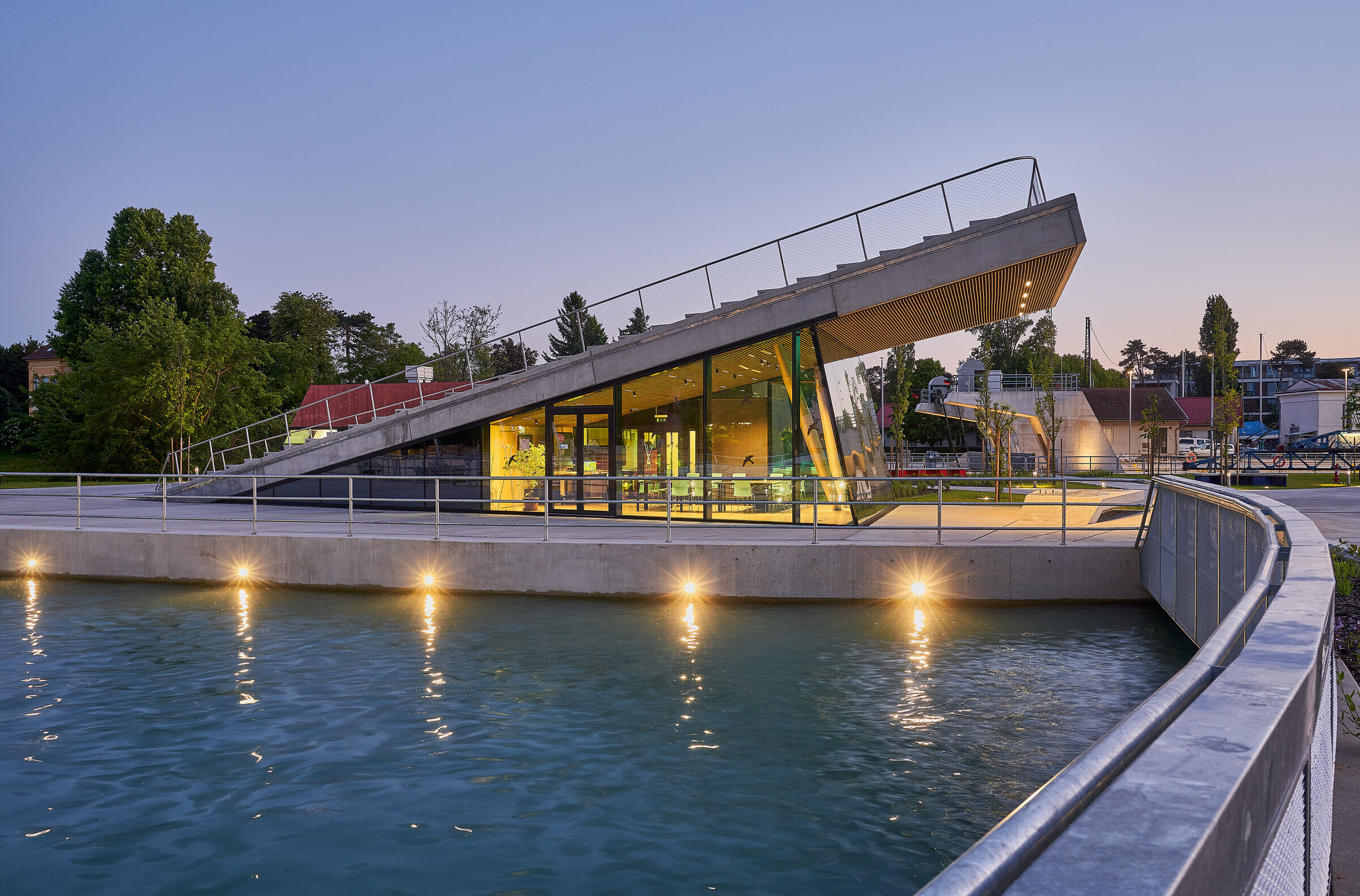
So the architectural approach has always been a vision to create an architectural ensemble floating in a landscaped public space. Therefore in the masterplan we separated two textures, pedestrian and bicycle network became the primary and car traffic routes became secondary presence.


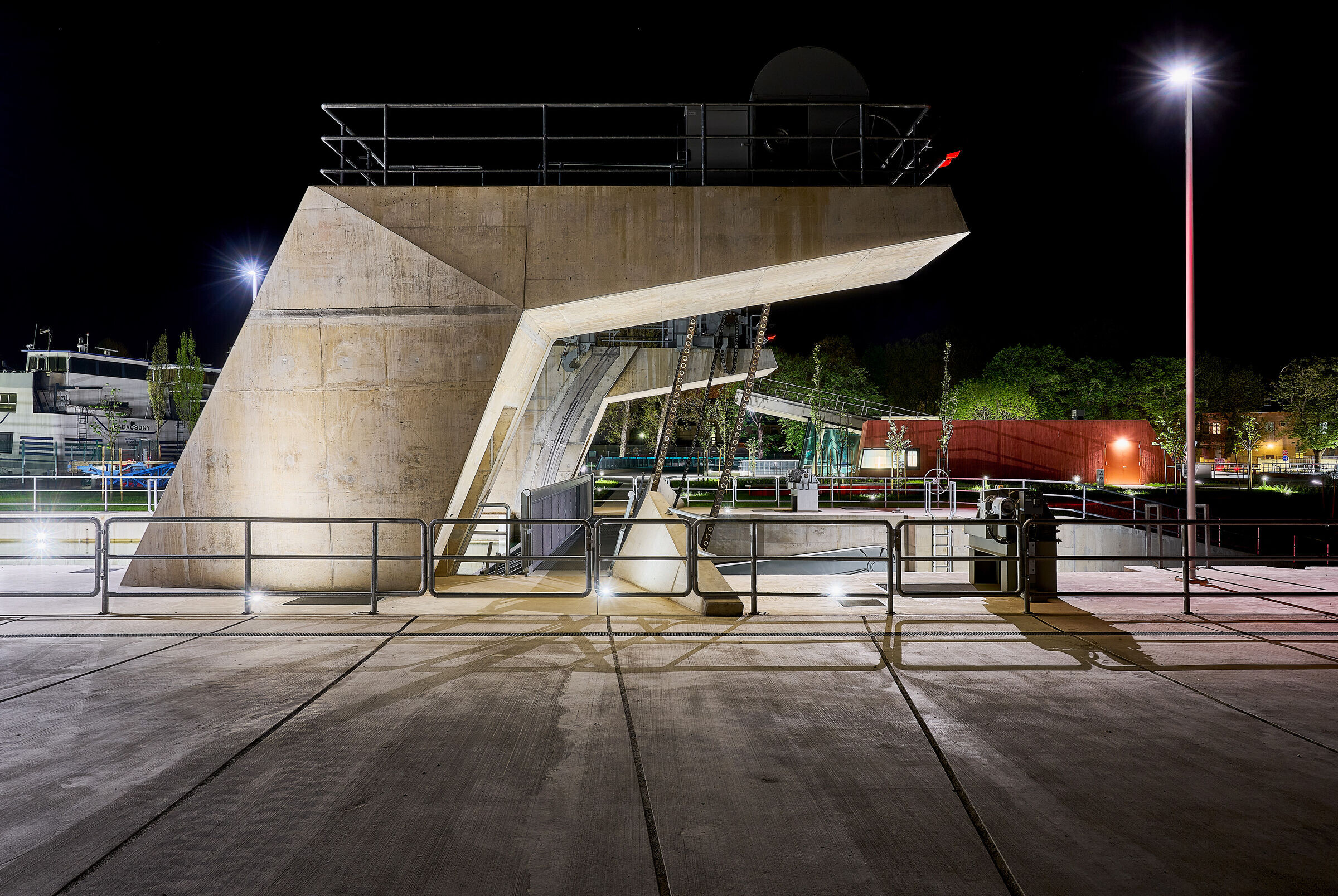
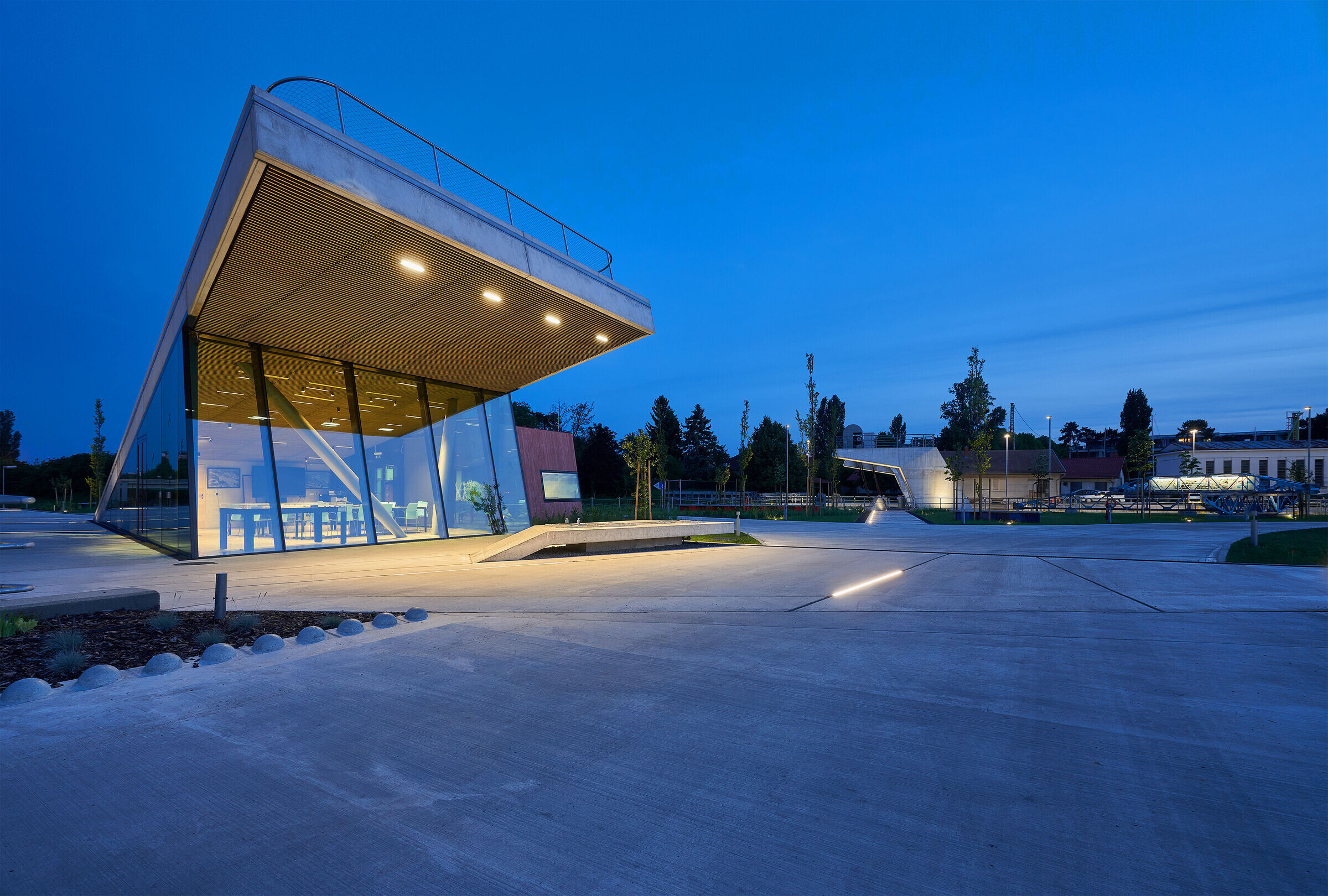
The control building was placed on the focus point of the two water locks, where the locks can be controlled in all directions. The facilities are surrounded by an interactive park, which we planted with native flora of the Balaton area, paying attention to the issue of sustainability that is coming to the fore due to climate change. The rooftop of the control building acts as a viewing point by extending the public space. The cantilevered concrete roof level is supported by ’V’ steel columns. From the roof, you can see the unparalleled beauty of Lake Balaton.
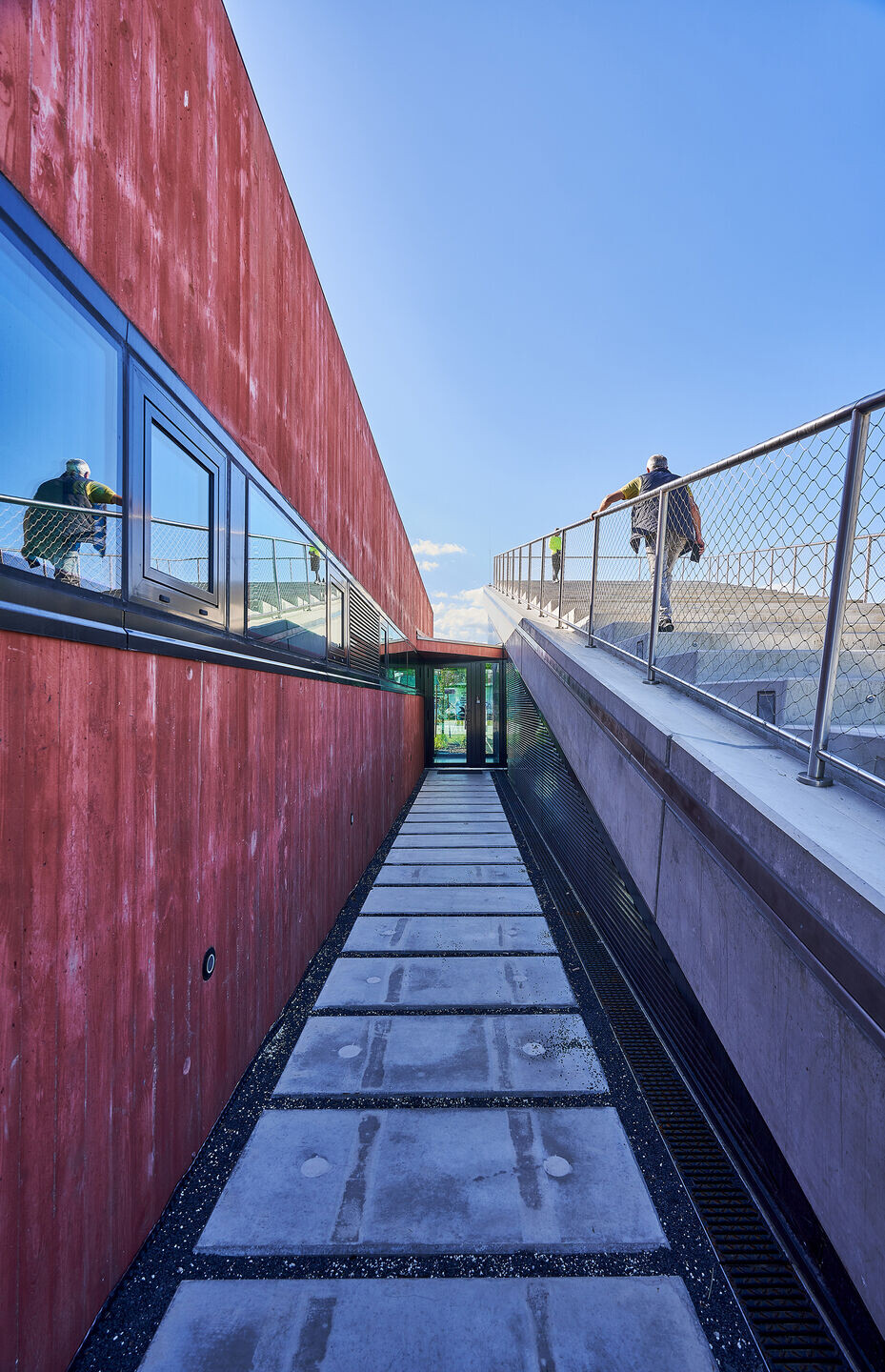
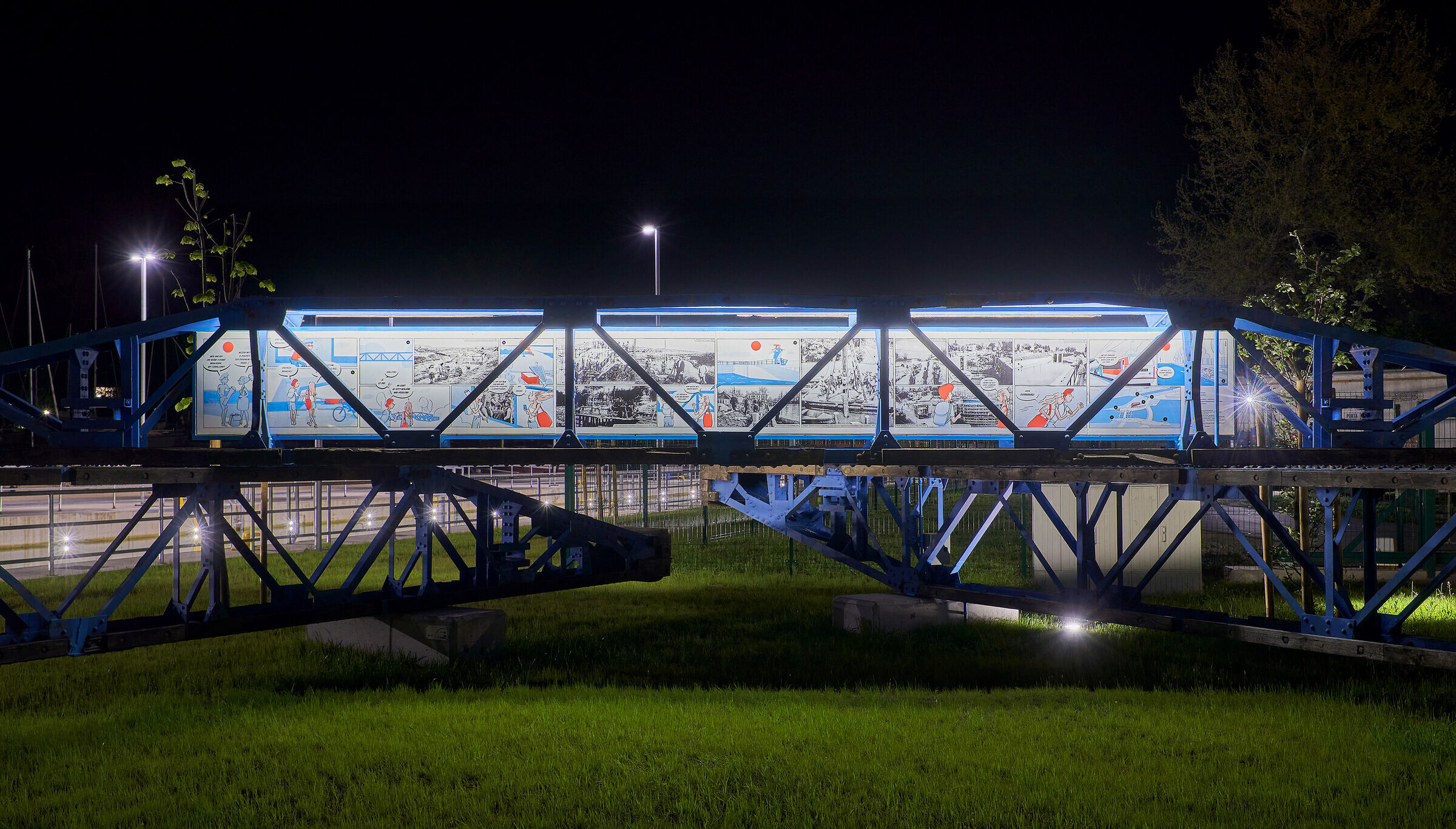
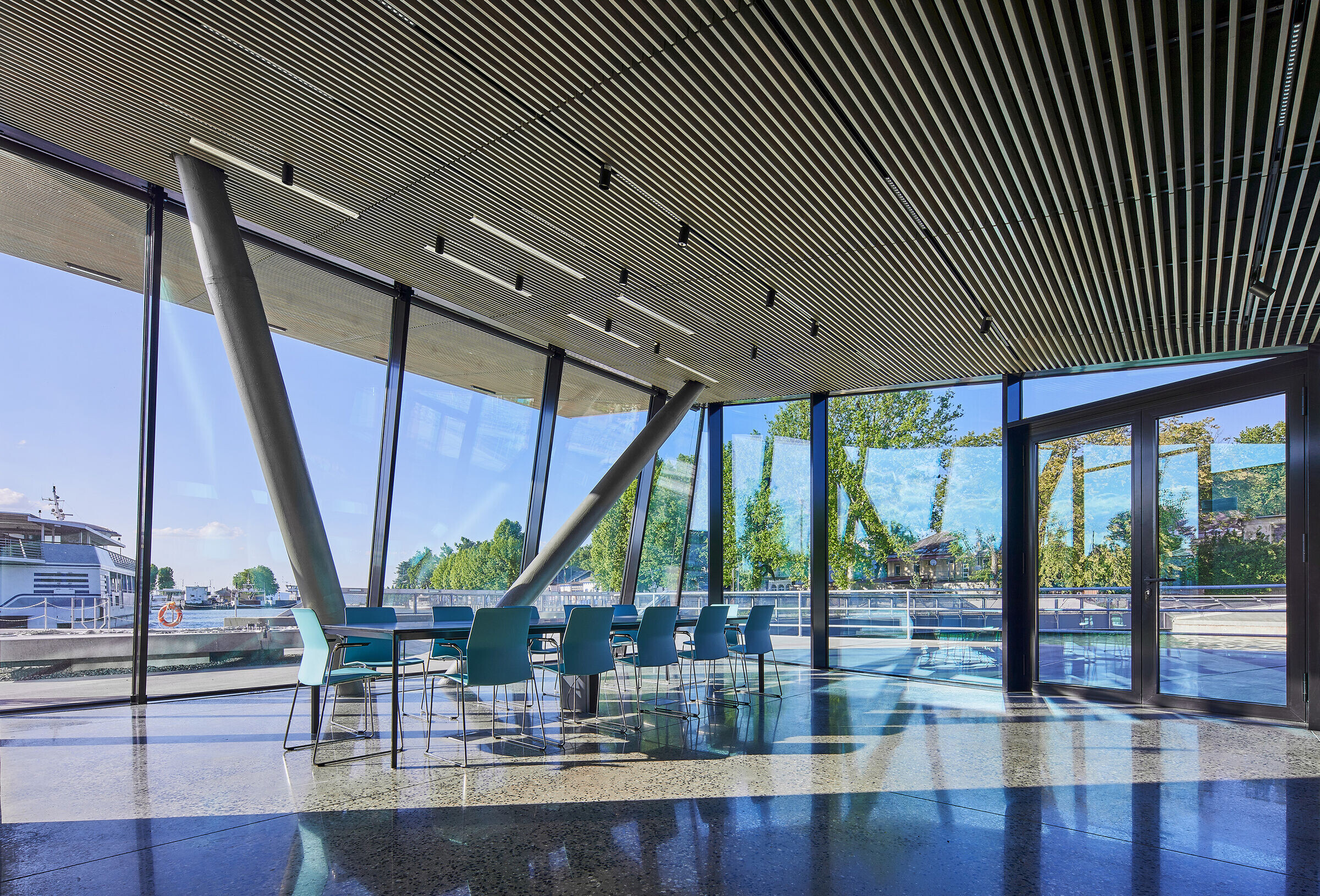
The building's heat and energy supply is provided by a geothermal heat pump system, supported by solar cells, with an average operating energy balance of zero. In the park, we made the public benches out of recycled steel retaining wall panels. In front of the control building we designed a water play model of Balaton combining with the topography of sourrounding mountais. In the northern part of the park, we placed the comic panel installation showing the past of the locks in a space composition made from the recycled steel trusses of the old dismantled water facilities.
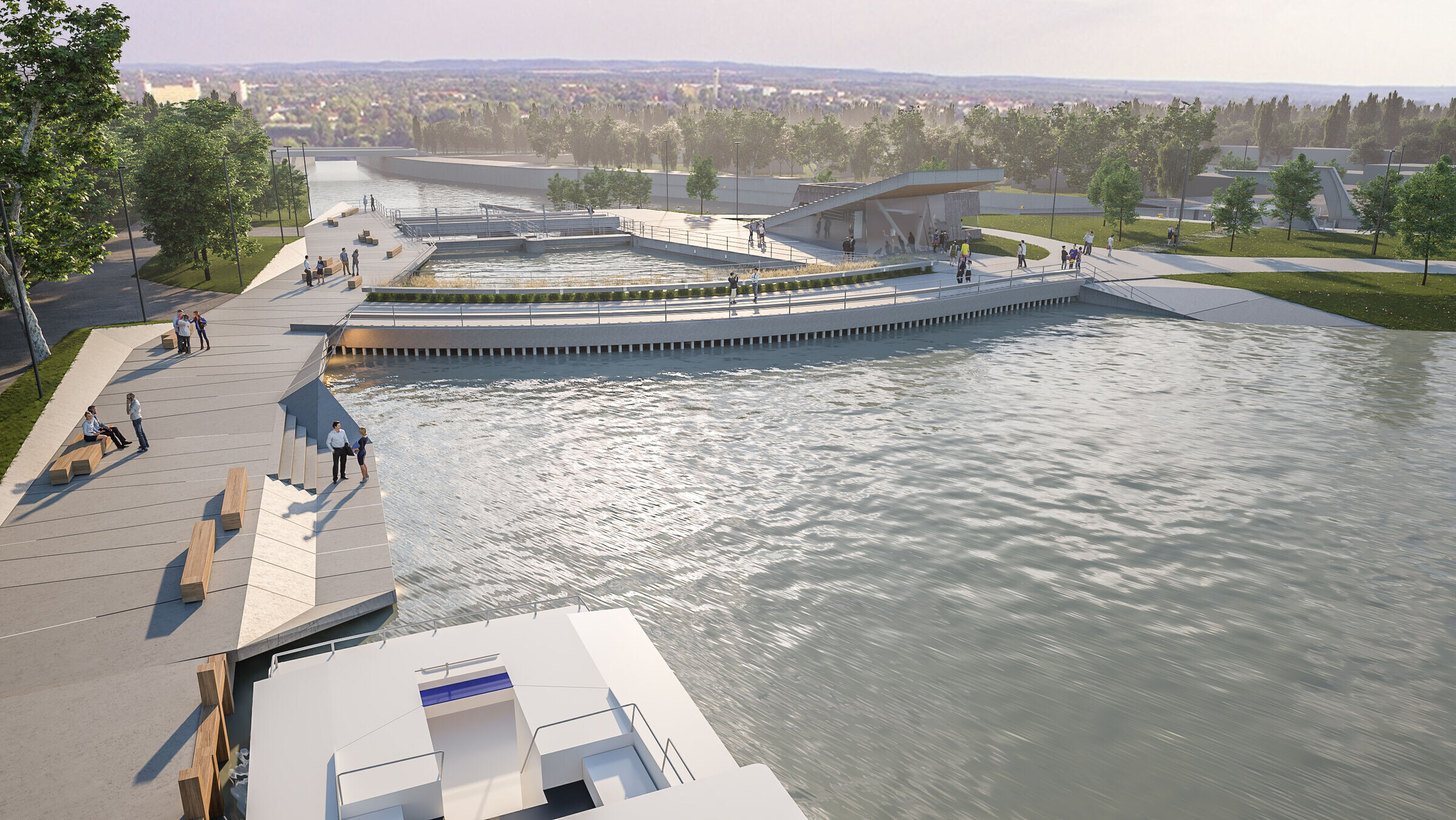
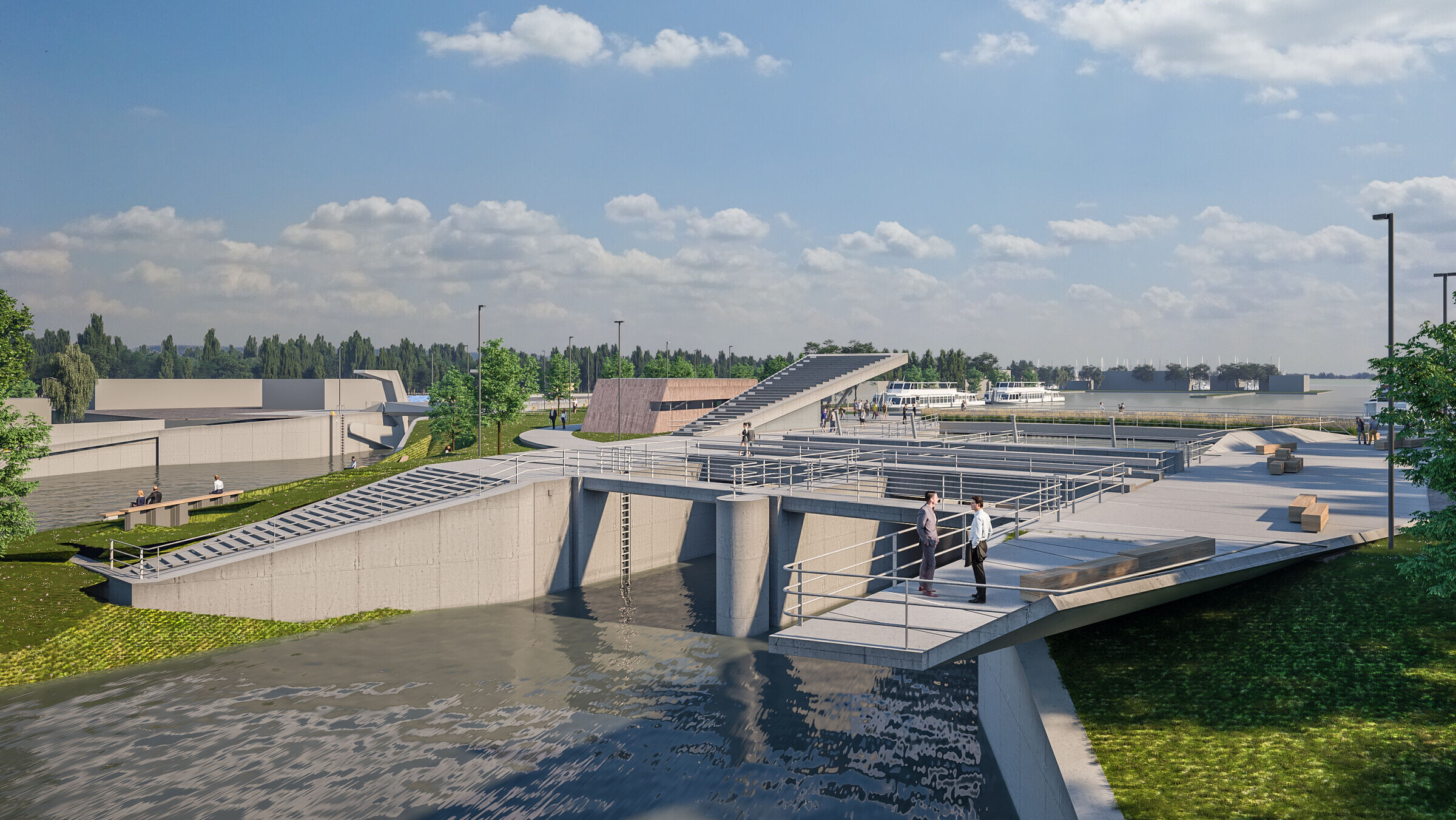
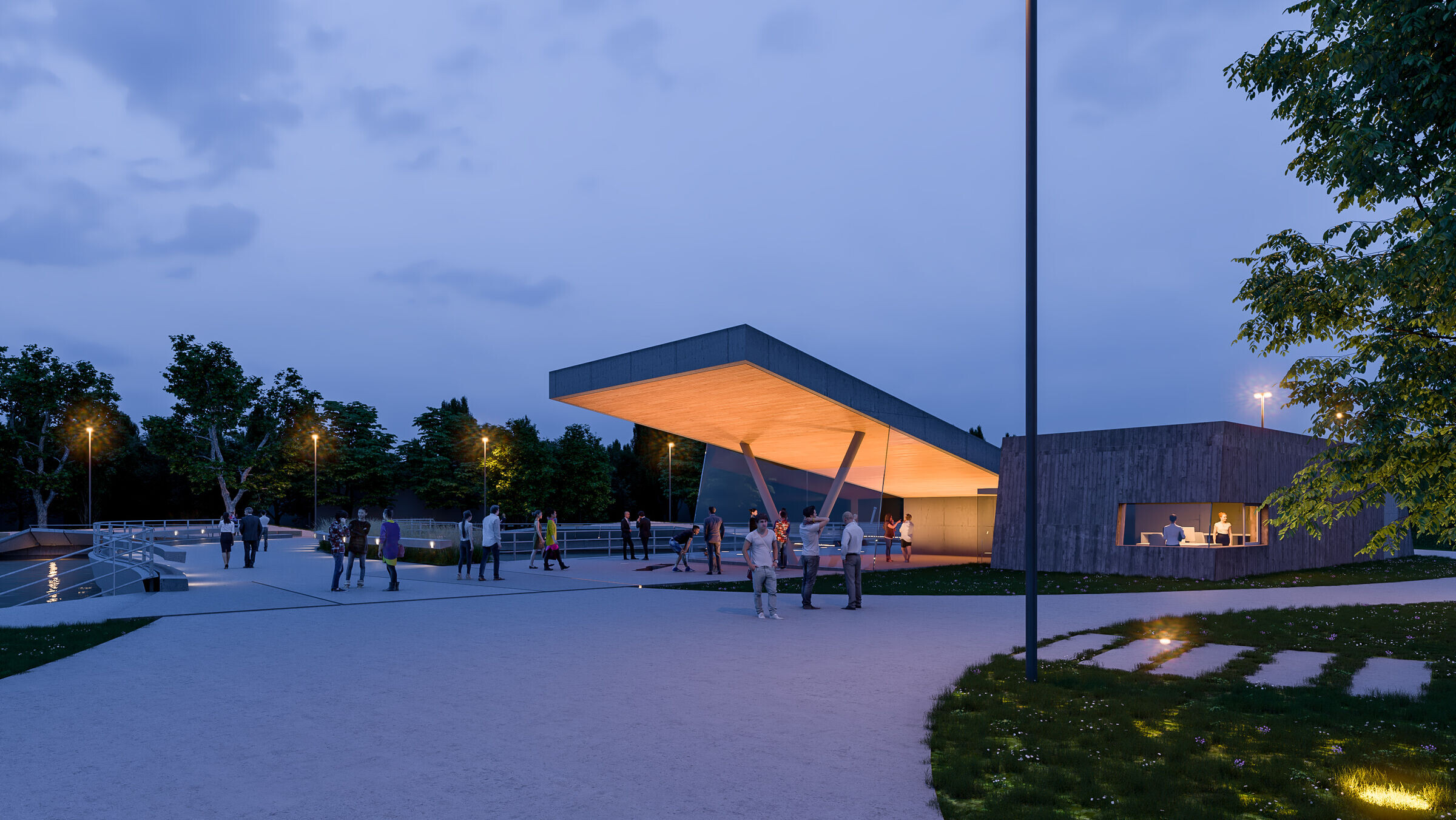
Team:
Client: Western-Transdanubian Water Directorate
Masterplan: Térhálózat
General design: Sbs-Komir; András Benedek
Architecture: Térhálózat
Architect in charge: Attila Korompay
Architects: Attila Korompay, Ádám Hatvani, Evelin Ördög
Structural engineer: Balázs Korompay, Gergely Pataki
HVAC: Kristályklíma Plusz Ltd; GeoConcept Ltd.
Lighting consultant: Withlight
Landscape design: VK Studio Ltd.
Visualisation: Homologue
Photograph: Sugar and Salt Ltd., Krisztián Viktorin
Dron photograph: Gábor Pásztor
