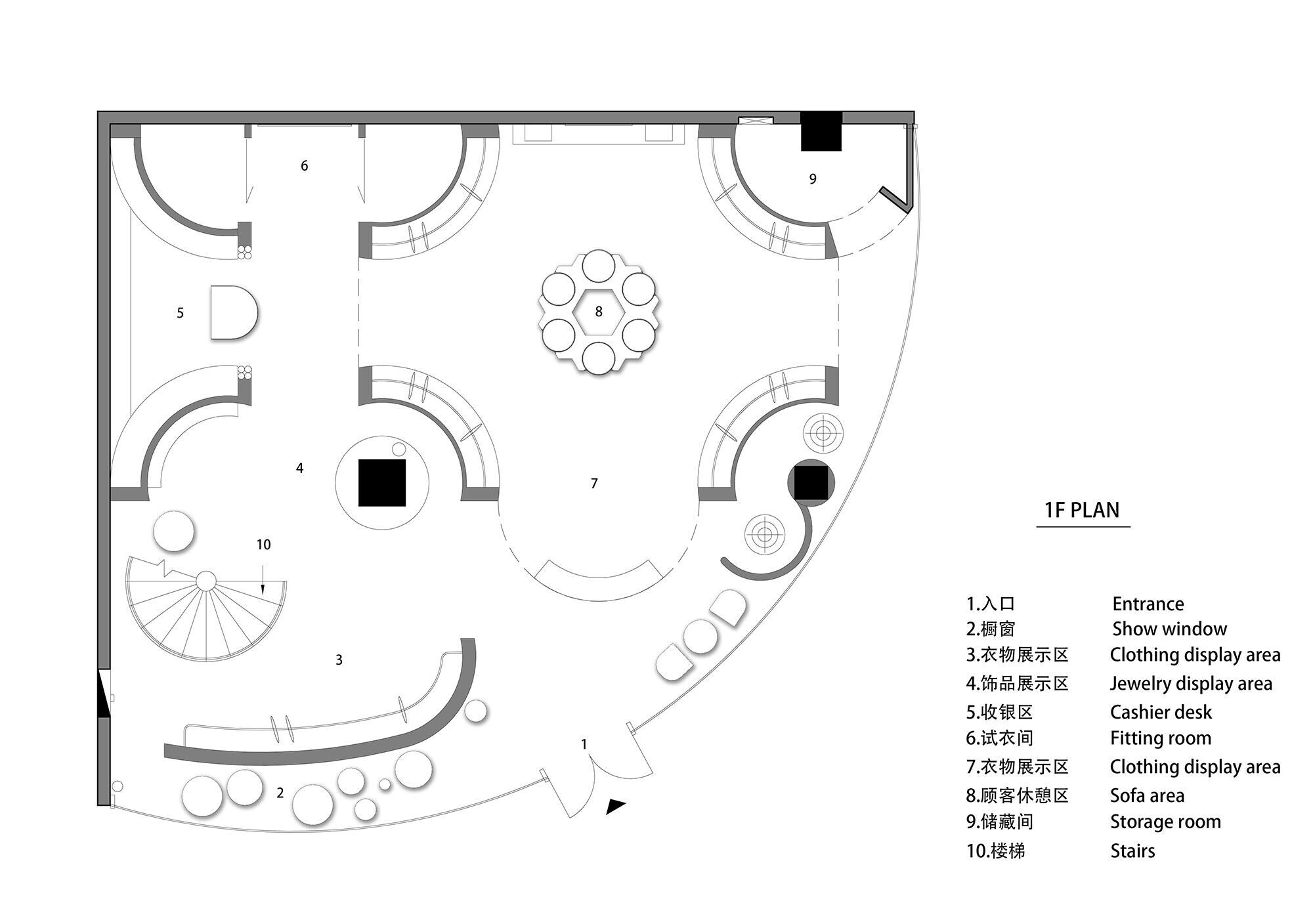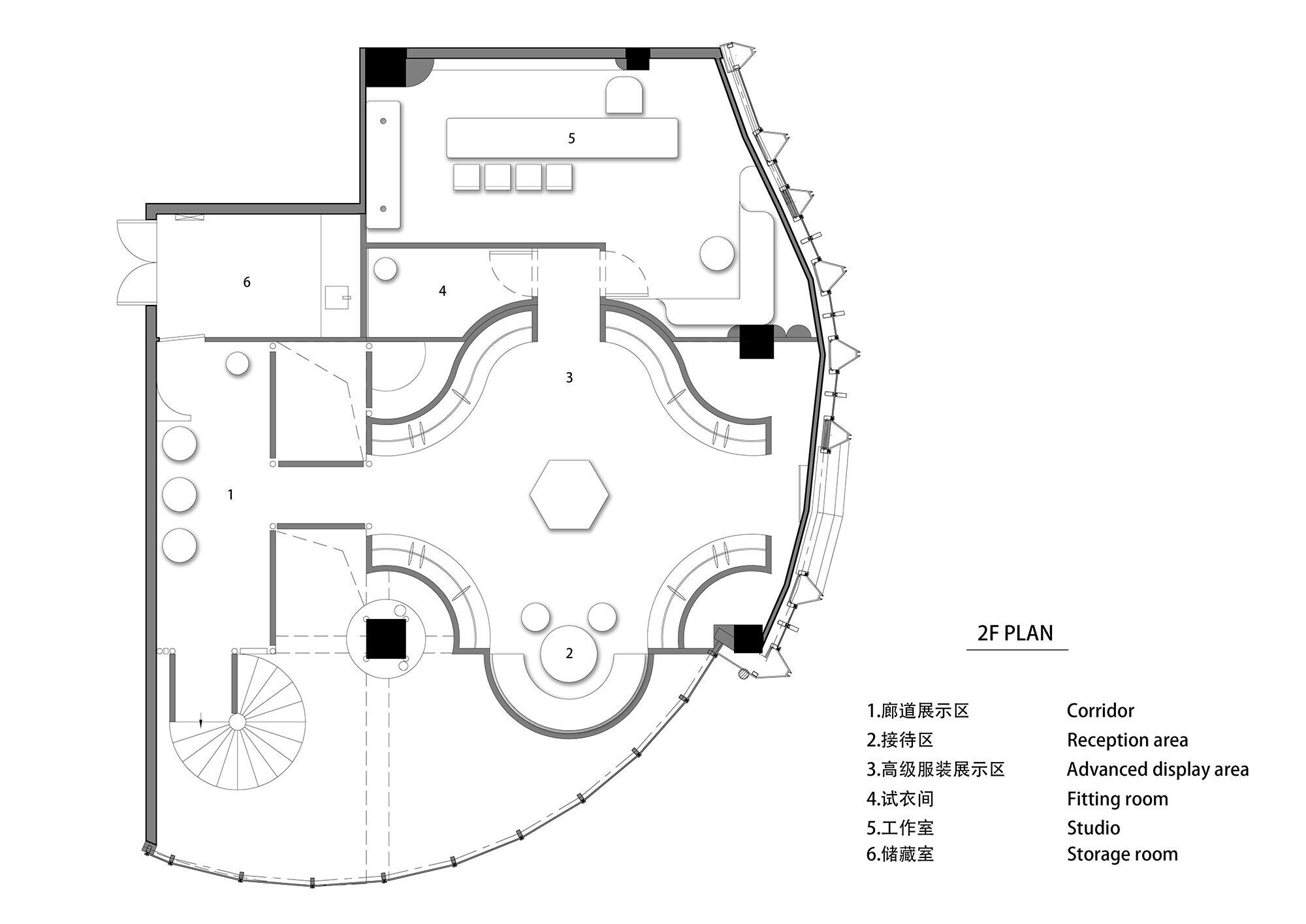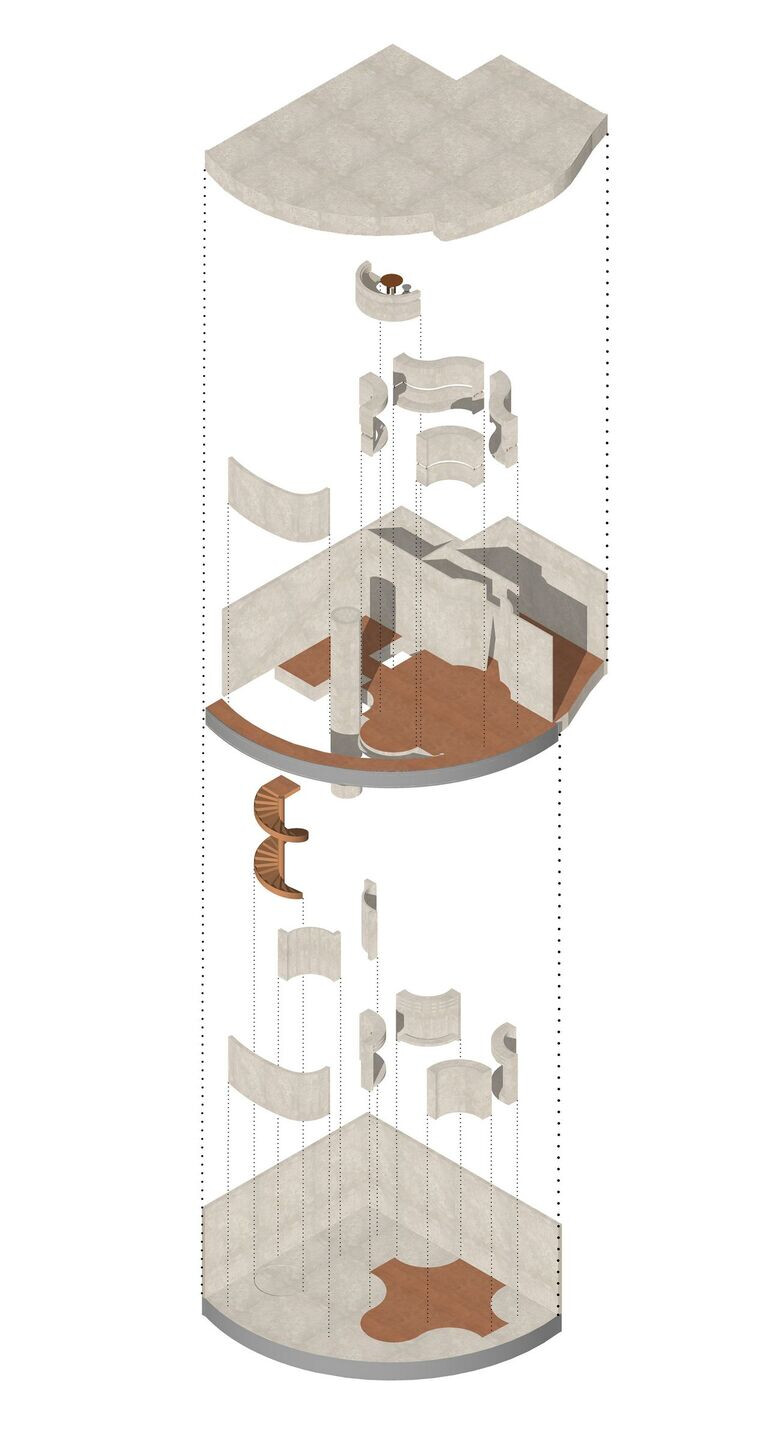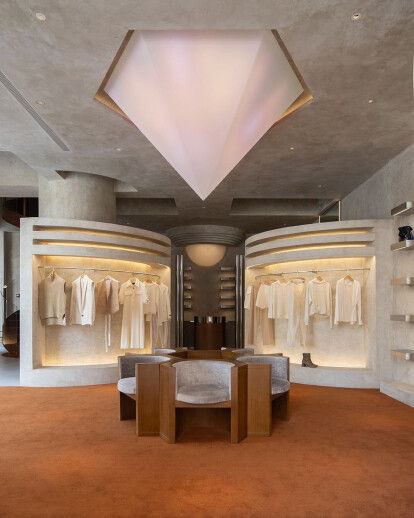Audrey Hepburn, known for her impeccable fashion sense, graciousness and beauty, still inspired us nowadays.
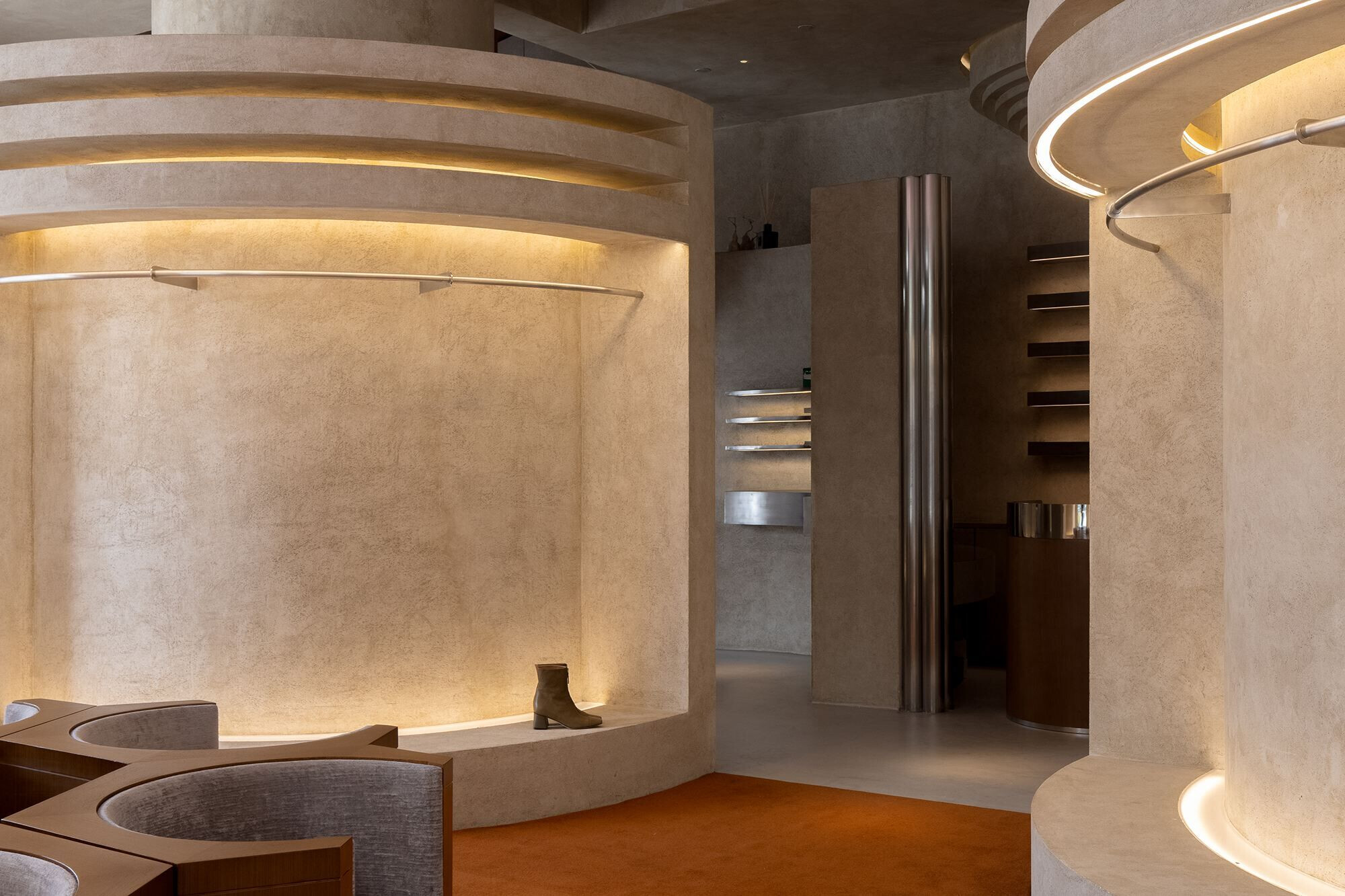
This project is a multi-brand fashion boutique named after Audrey Hepburn. The space was conceived by Liang Architecture Studio. Based on the boutique owner's requirements and brands introduced into the store, the design team explored the attitude that the space was intended to convey. This determined a design approach that not merely started from forms or visual effects.
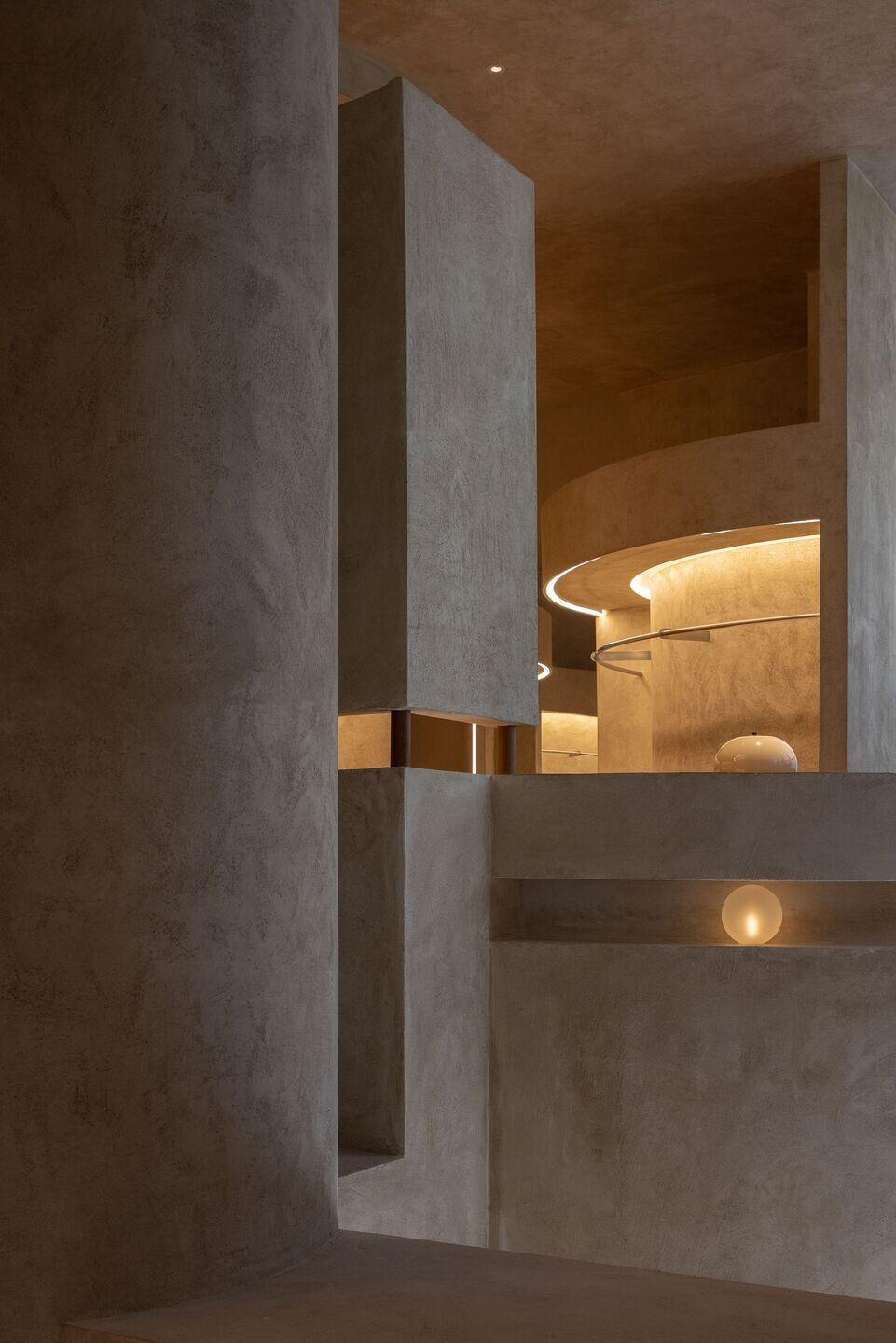
Like Audrey Hepburn, the founder of AUDREY has a graceful appearance and a strong will, which shows an attitude. The design team hoped to express such an attitude in the store, where consumers can explore the spatial structure defined by softness and hardness.
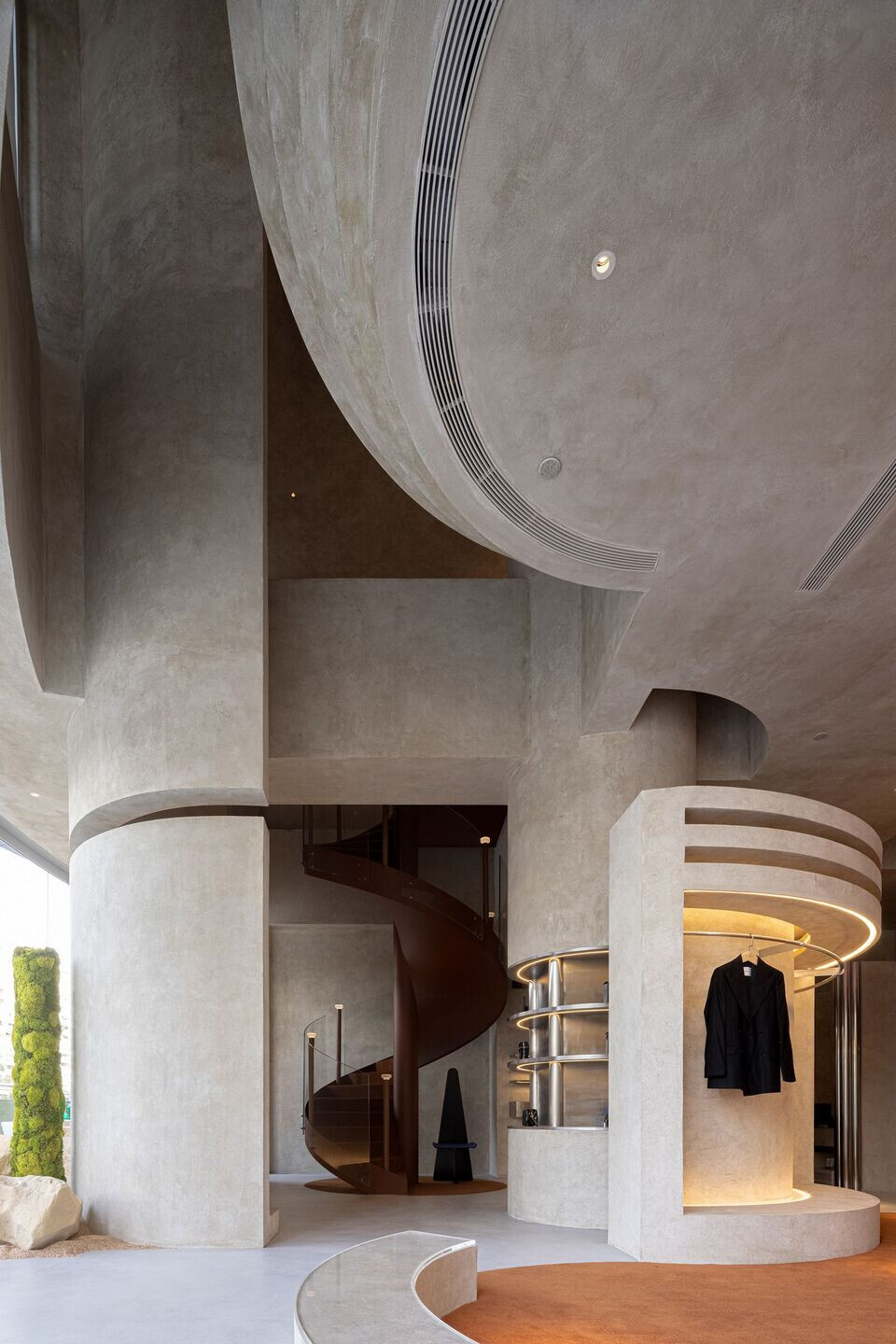
The classic, eternal and confident attitude expressed by this fashion boutique defines the brand's positioning and target customers. The design team didn't pursue trendy design for this store, but intended to build connection between eternity and balance, and dialogue between past and future.
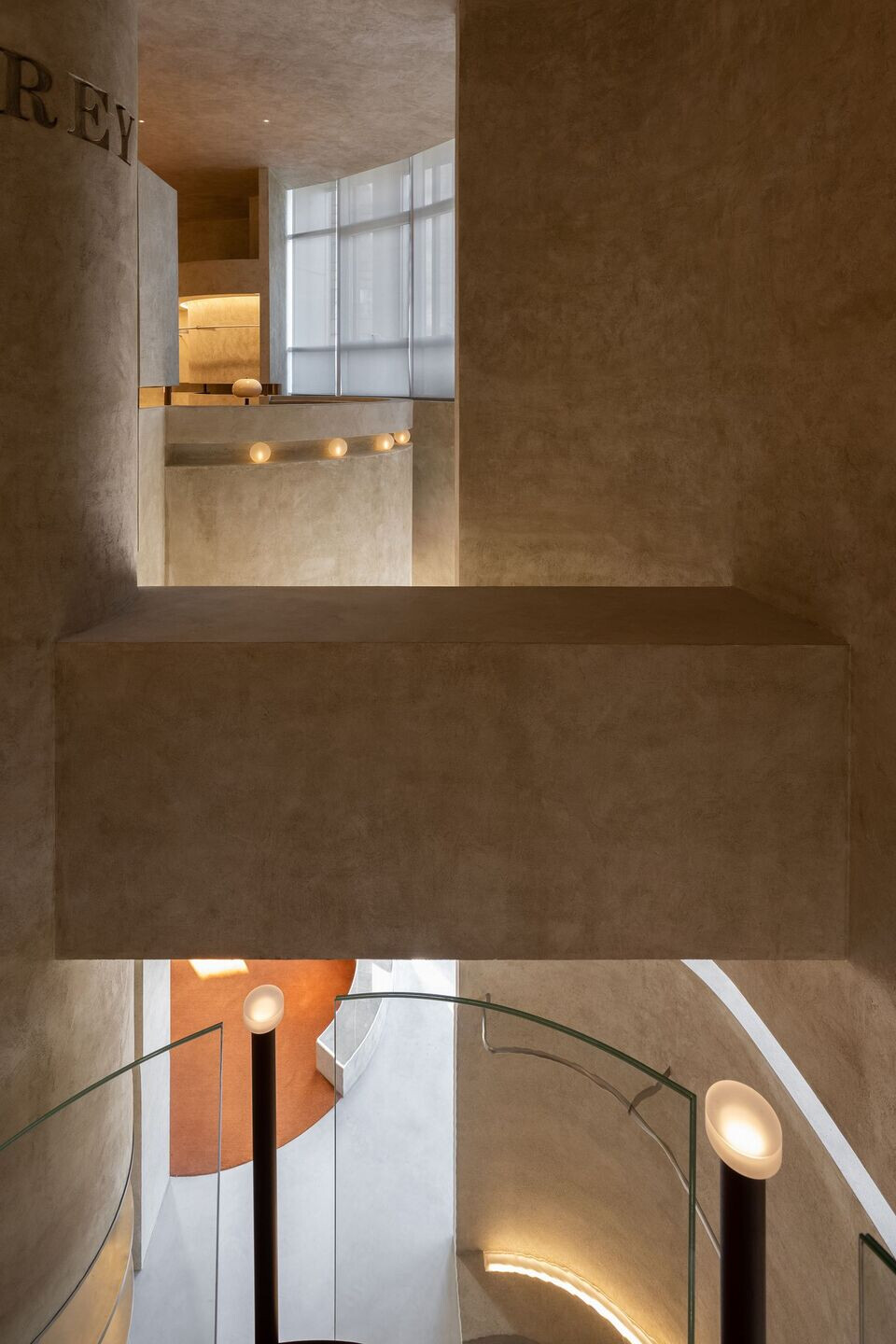
Stepping into the entrance, customers will arrive at a semi-enclosed symmetric display area. The seating area at the middle is composed of 5 chairs, which form an enclosure. It shows a sense of ritual and welcomes customers in a low profile.

The design team believes that space is formed by objects, so objects are the basis of functions and layering of space. They utilized graceful curves and sharp geometric elements to shape the forms of structures and display props in the store, and meanwhile adopted symmetric languages to construct the overall space.
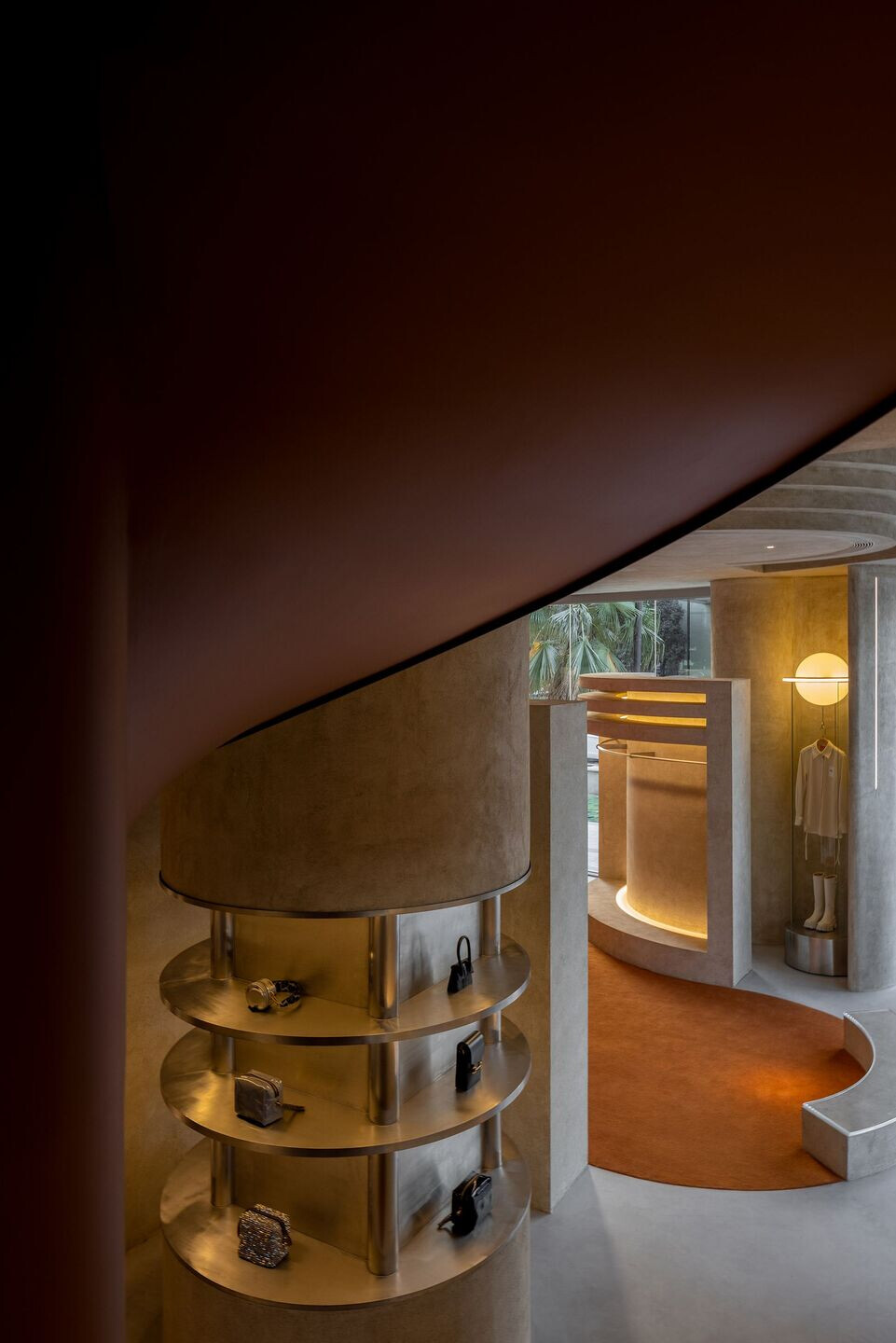
The meticulous material selection defines the spatial form and layout to some extent. The soft fabrics and retro wood textures weaken the coolness and rigidness brought by concrete and metal. The material textures and structural forms help blur the boundaries between different areas, and endow the space with changes and greater value. This is a space that dialogues with the brand, establishes an attitude, gives a voice to the market and pursues eternal beauty.
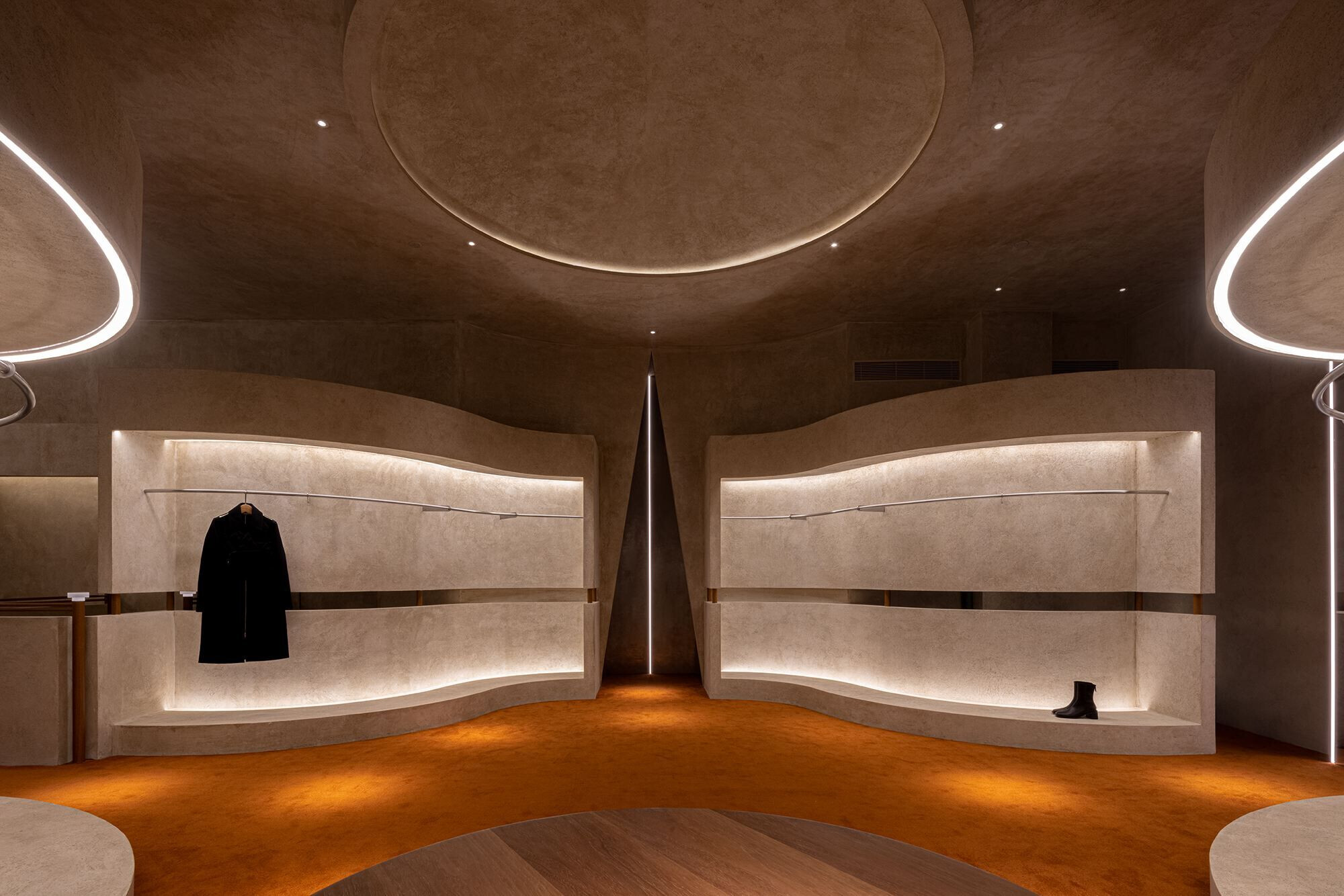
Graceful curves outline plain concrete display structures, which generate a comfortable, artistic and free spatial atmosphere along with the hanging clothes.
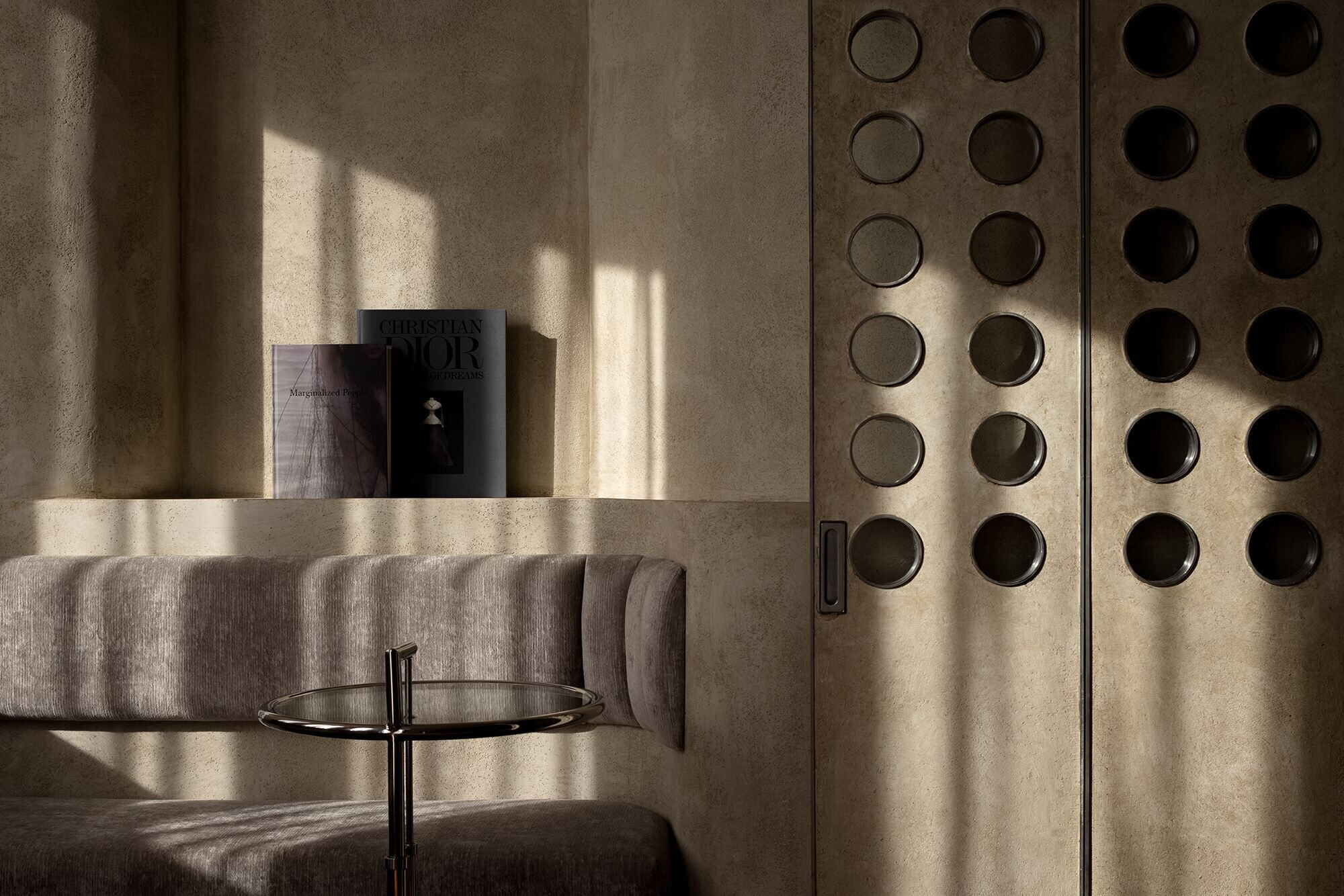
Based on the concept "Retro-futurism", the design team combined both retro and futurist elements to create a dramatic space where past, present and future merge.
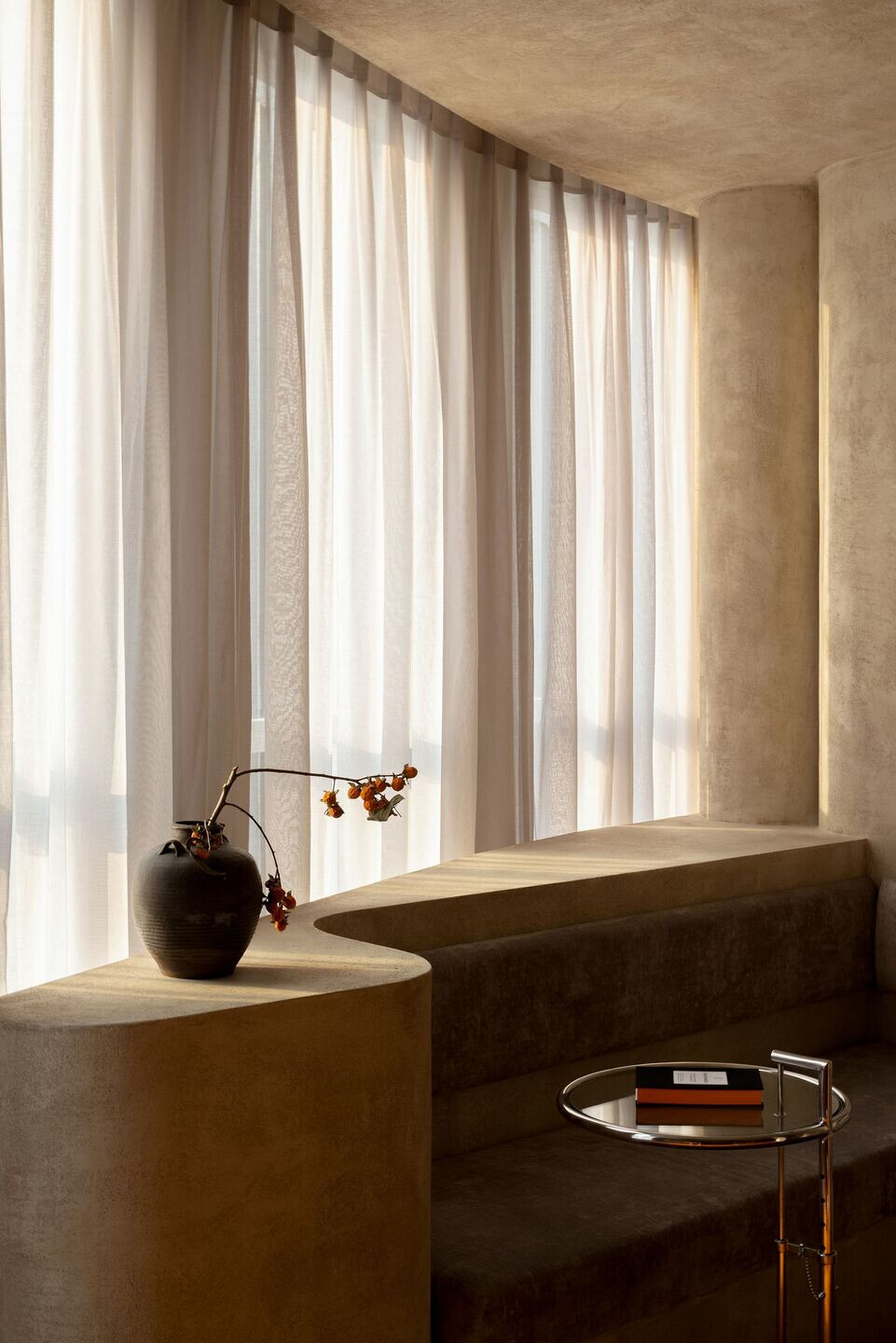
The designers reshaped the architectural space through interior structures. With similar or varying forms, those structures are given different functions and attributes. The textures of the space and structures are simple, but expressive.
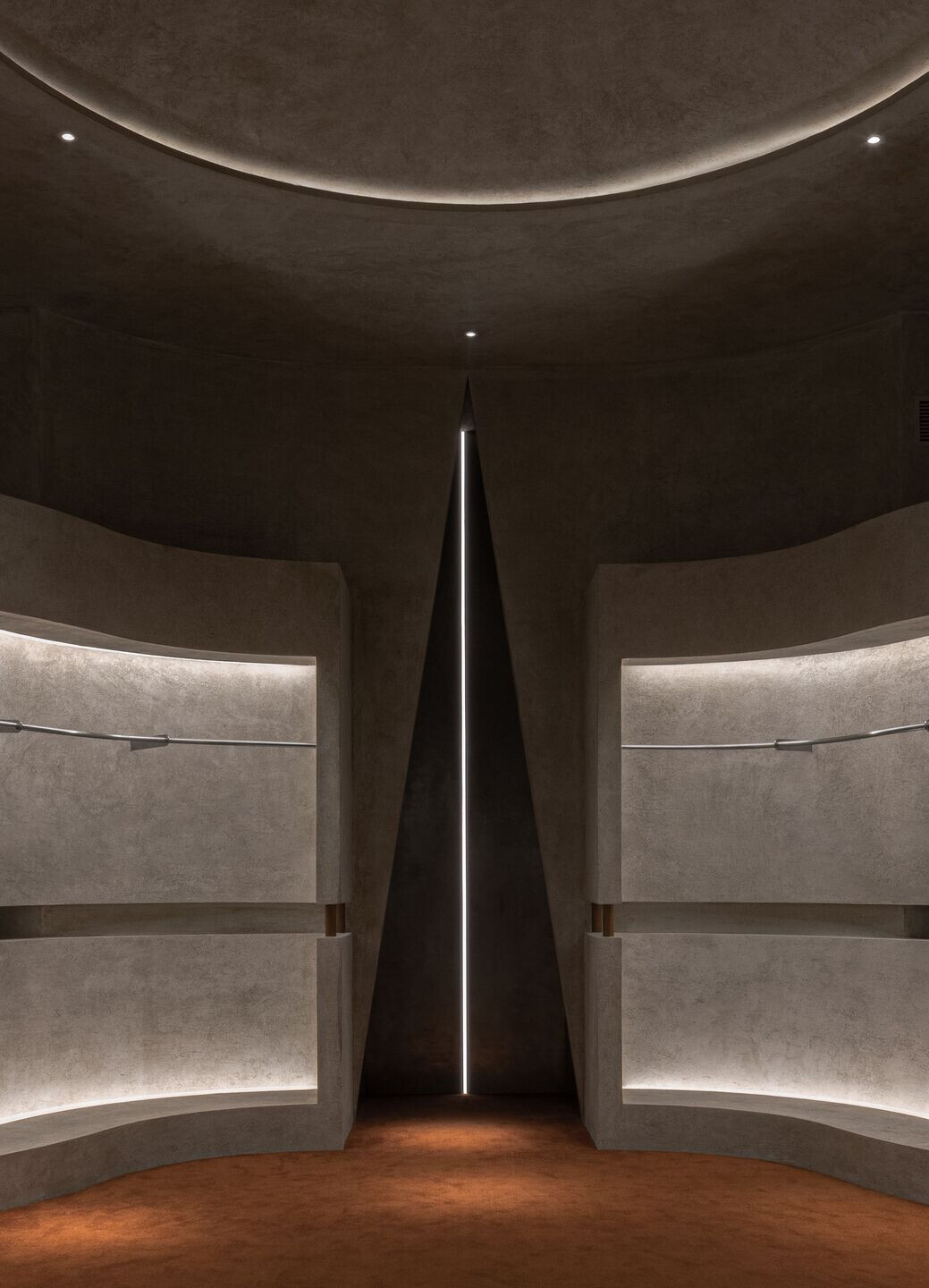
The spiral staircase connects the two floors of the store, and creates a visual highlight with its strong hue and spiral shape. In addition, the soft textile cladding the steps adds a romantic and dynamic ambience to the space.
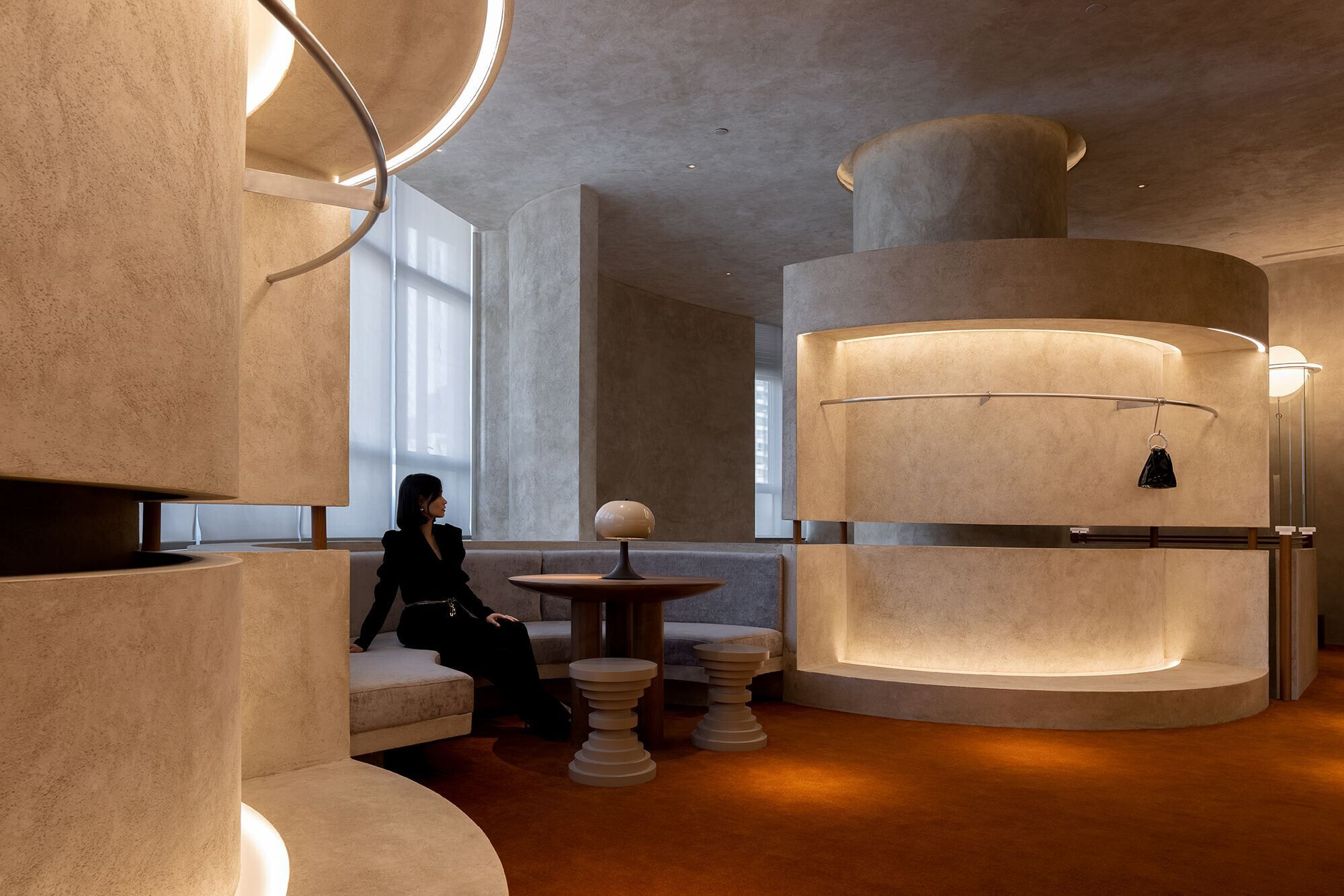
The second floor functions as a VIP display area. In order to give the consumption experience with a sense of ritual, the designers introduced church-like structures into the space. This floor continues the central-axis-based composition and symmetric languages of 1F, and features a sense of ritual and holiness. It's free, yet sedate to some degree.

The freedom of this space is not about visual effects but emotional expressions. Customers will be attracted by its atmosphere and be guided to perceive its attitude.
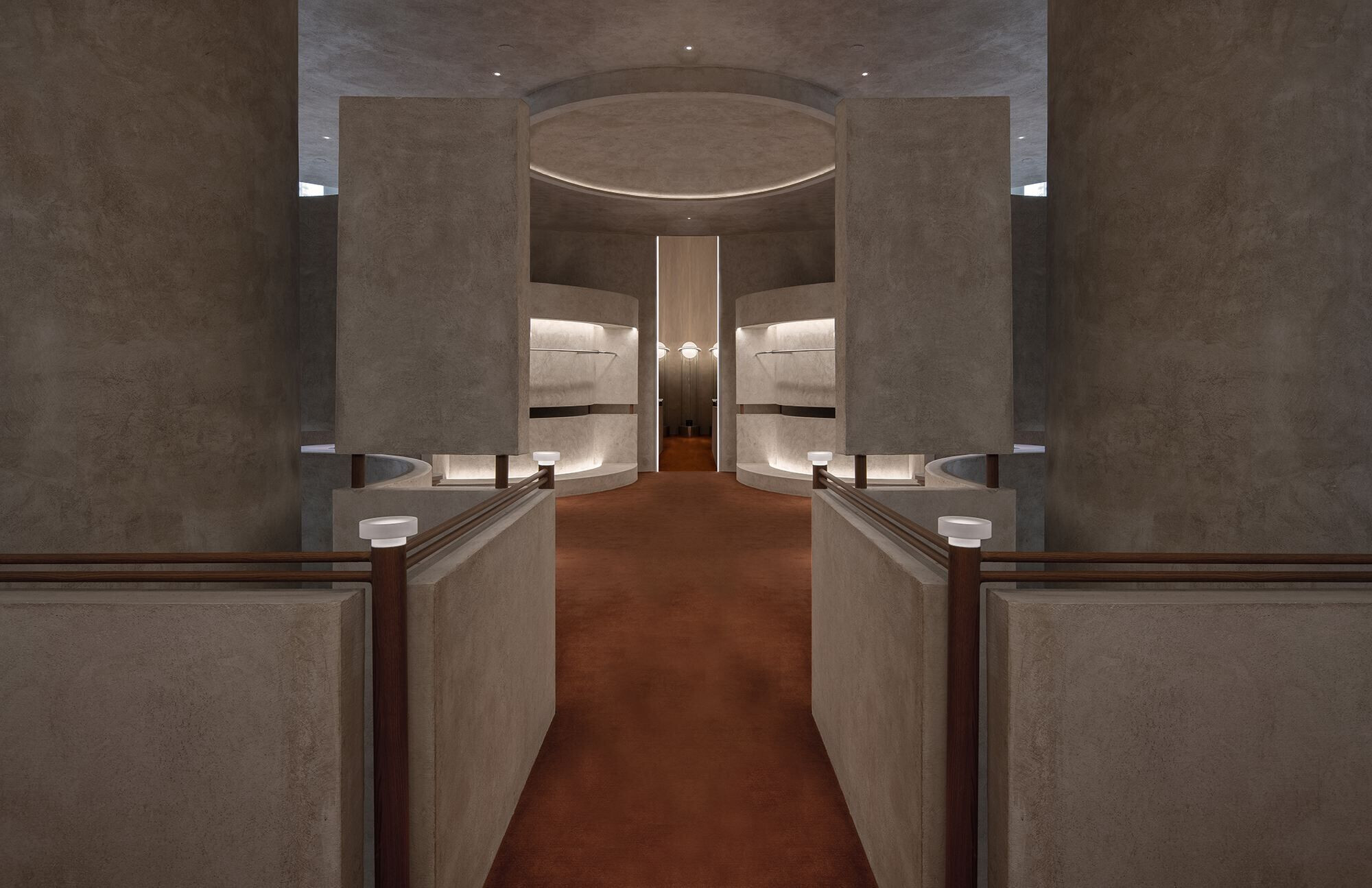
Spatial design is a medium of communication. For this project, the design team combined colors, structures and lights to create an ambience that resonates with people, hoping to provide diversified spatial experiences. Simplistic, clear structures and pure textures together express the spatial aesthetics.
