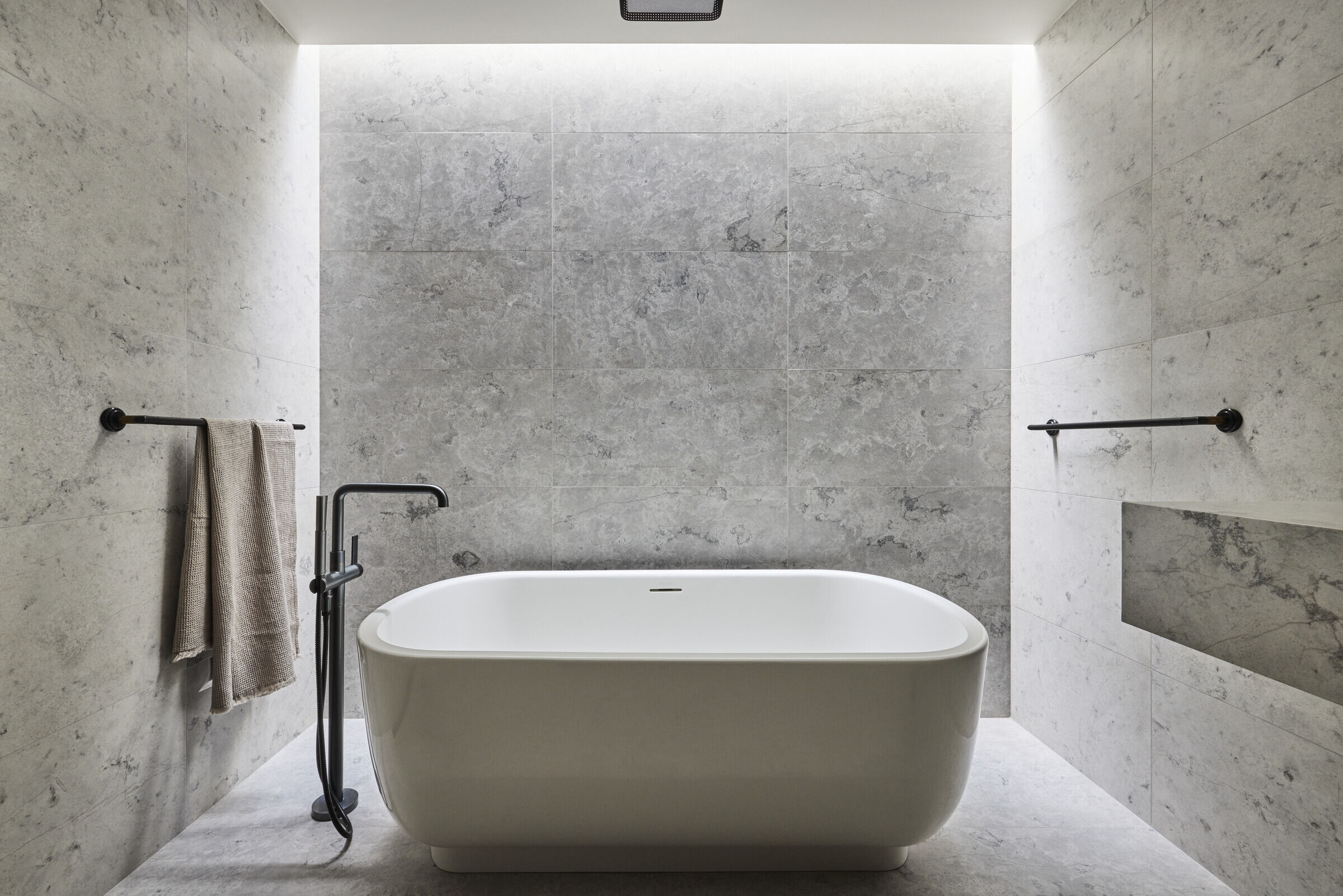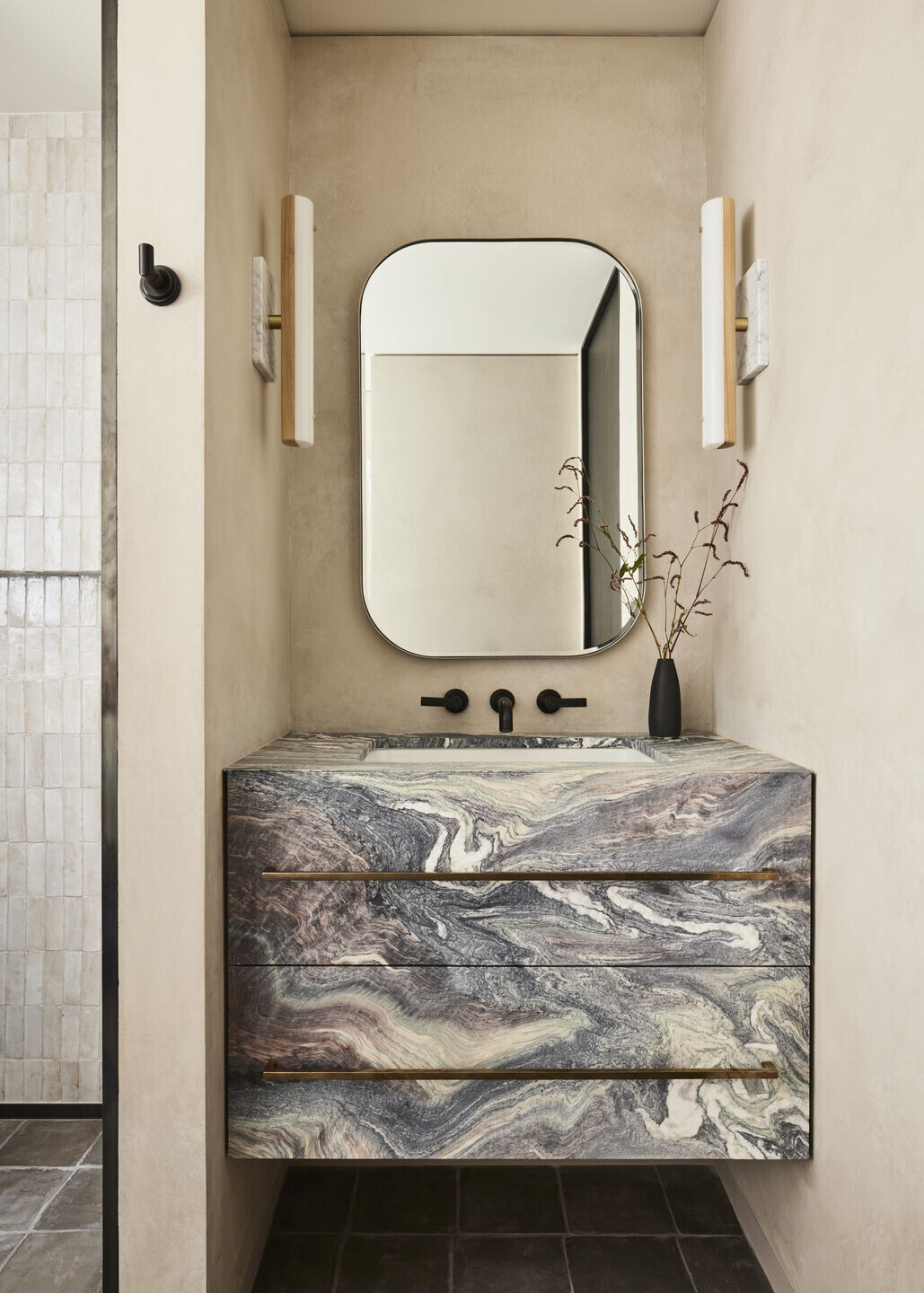In 2016, MA completed a renovation of the Austin Nichols House. Nestled along the East River waterfront in Williamsburg, Brooklyn, the 347,000-square-foot, circa 1915 concrete warehouse was transformed into a luxury multifamily building with compelling historic resonance. Several years later, the firm was called upon to provide a full interior fit-out of one of its expansive penthouse units as a family-friendly pied-à-terre.
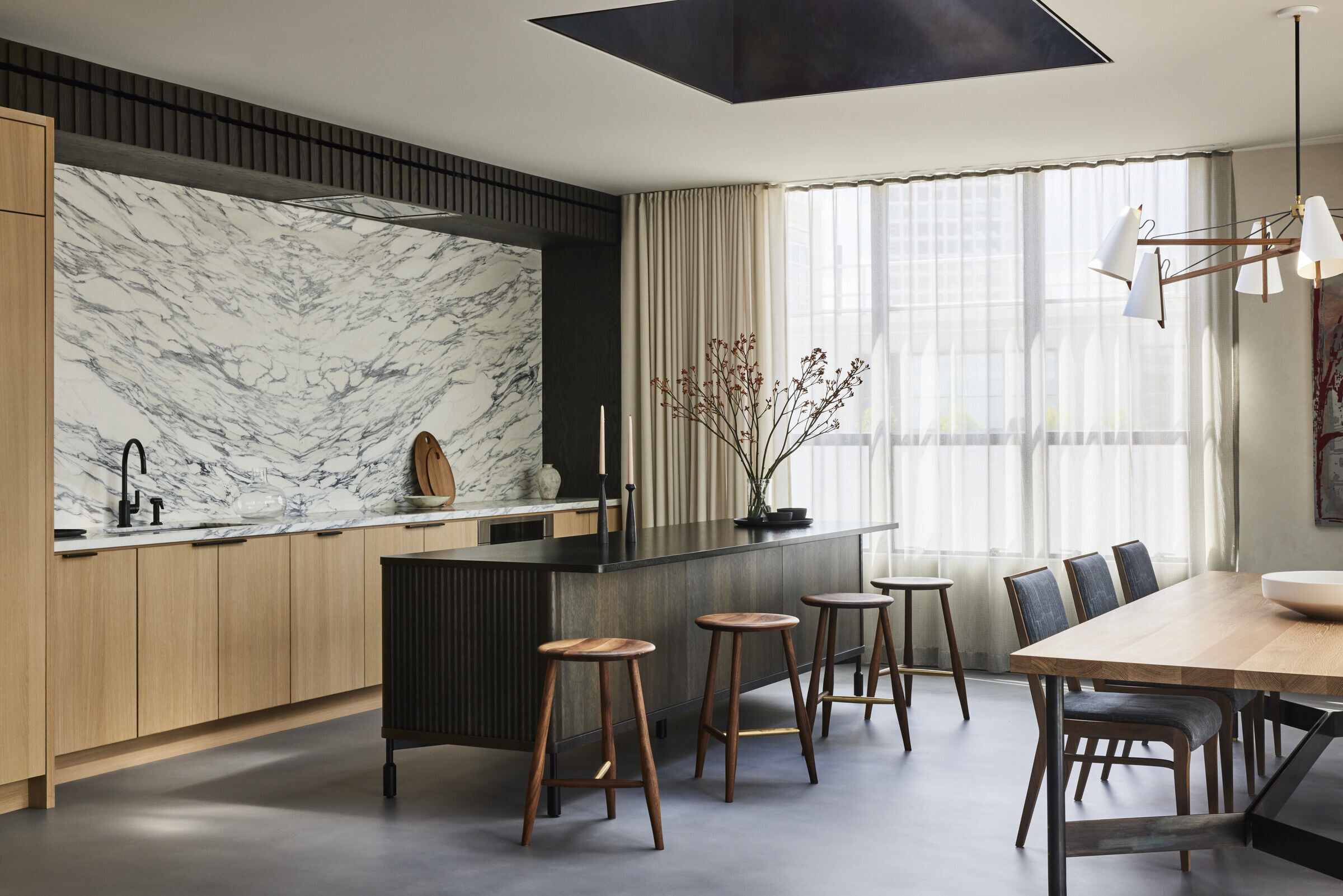
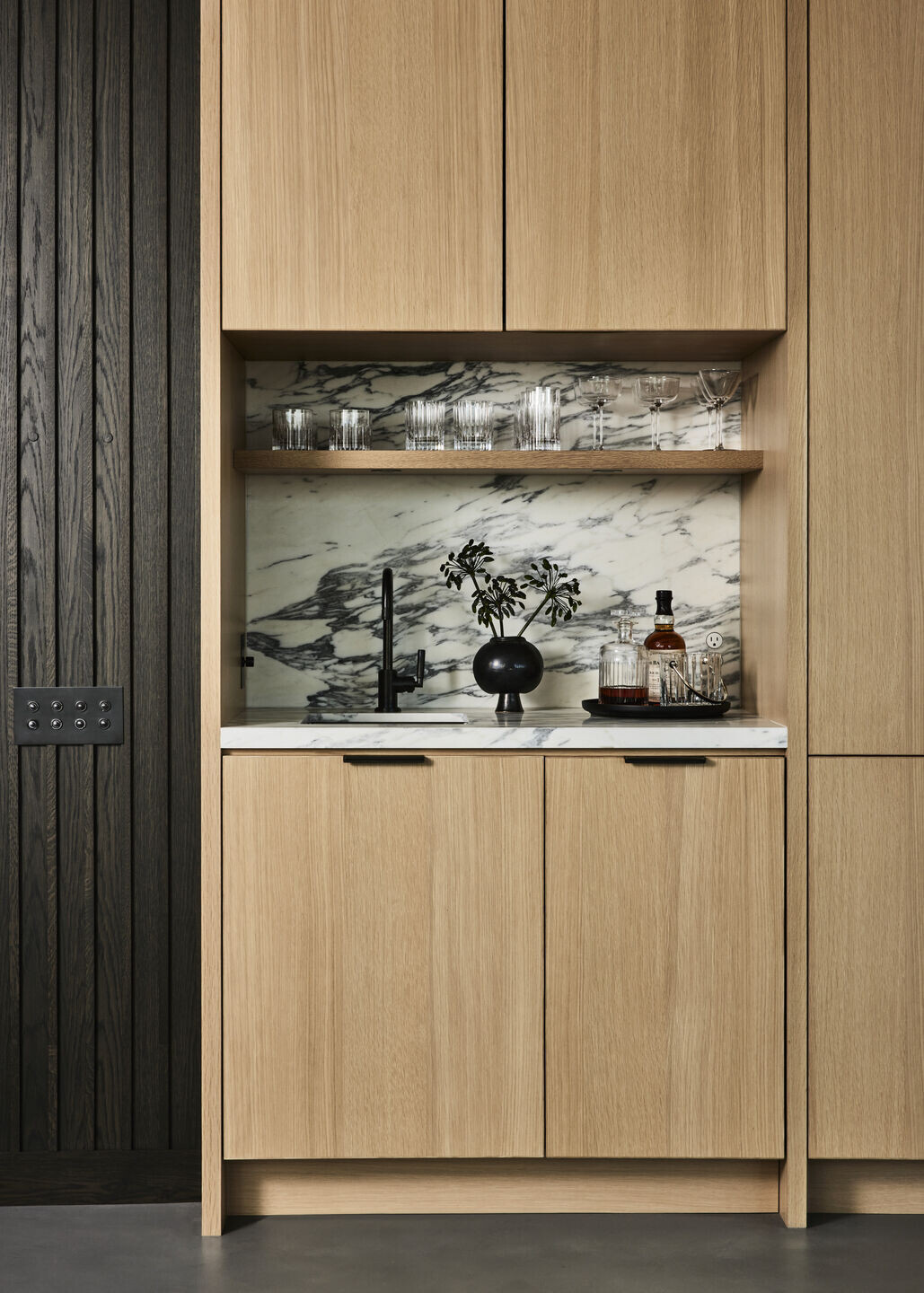
Working collaboratively with the client, MA transformed the 3-bedroom, 4-bathroom space into a tranquil home that gathers strength from the building’s industrial heritage. The overall design is modern and masculine, but luxe layers of dark woods and bold cuts of natural stone add depth and richness to the building’s inherent concrete, glass, and steel elements.
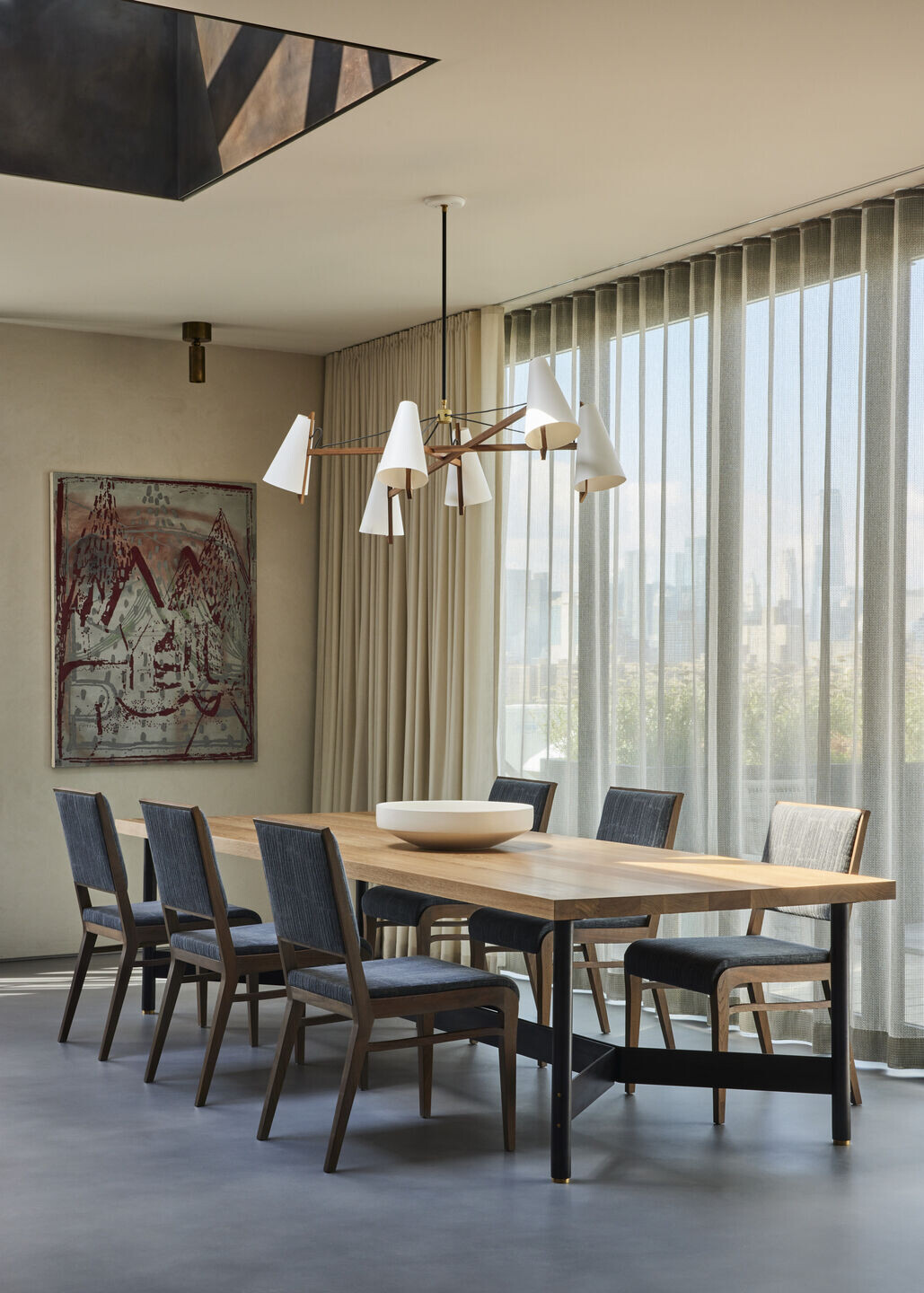
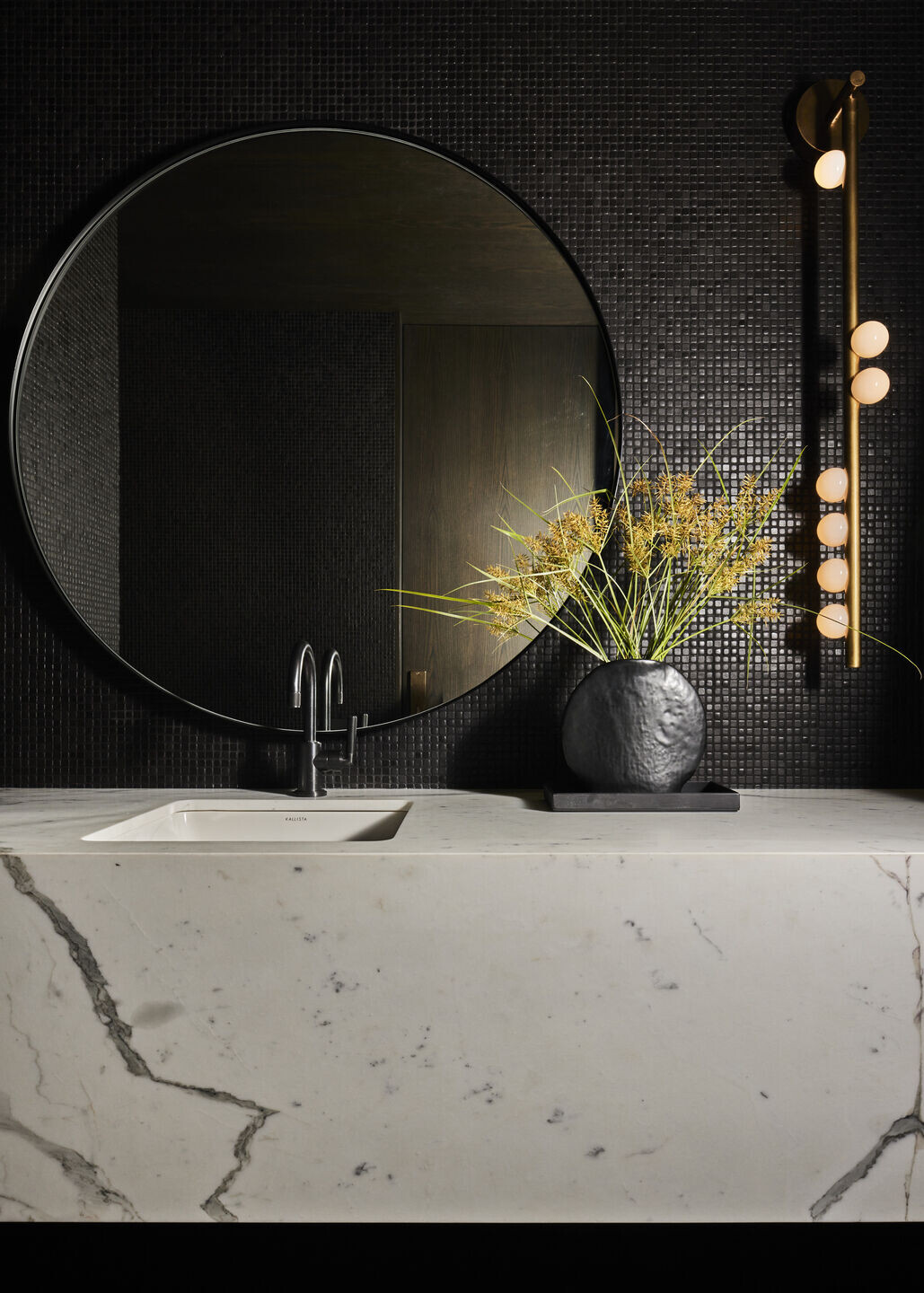
With clean lines and a dramatic palette of bold natural materials, the open-concept kitchen neatly encapsulates the client’s vision for a contemporary yet soulful space to entertain family and friends. A striking balance of wood and stone set the tone, including an expansive field of honed Arabescato Corchia marble used for the countertop and super-scaled backsplash, Henrybuilt oak cabinetry, custom ebony-stained solid oak slatting, and a fluted free-standing island with a leathered granite countertop. All appliances are concealed behind integrated oak panels. Natural light floods the space via an oversized blackened steel skylight, equipped with a motorized shading system.
