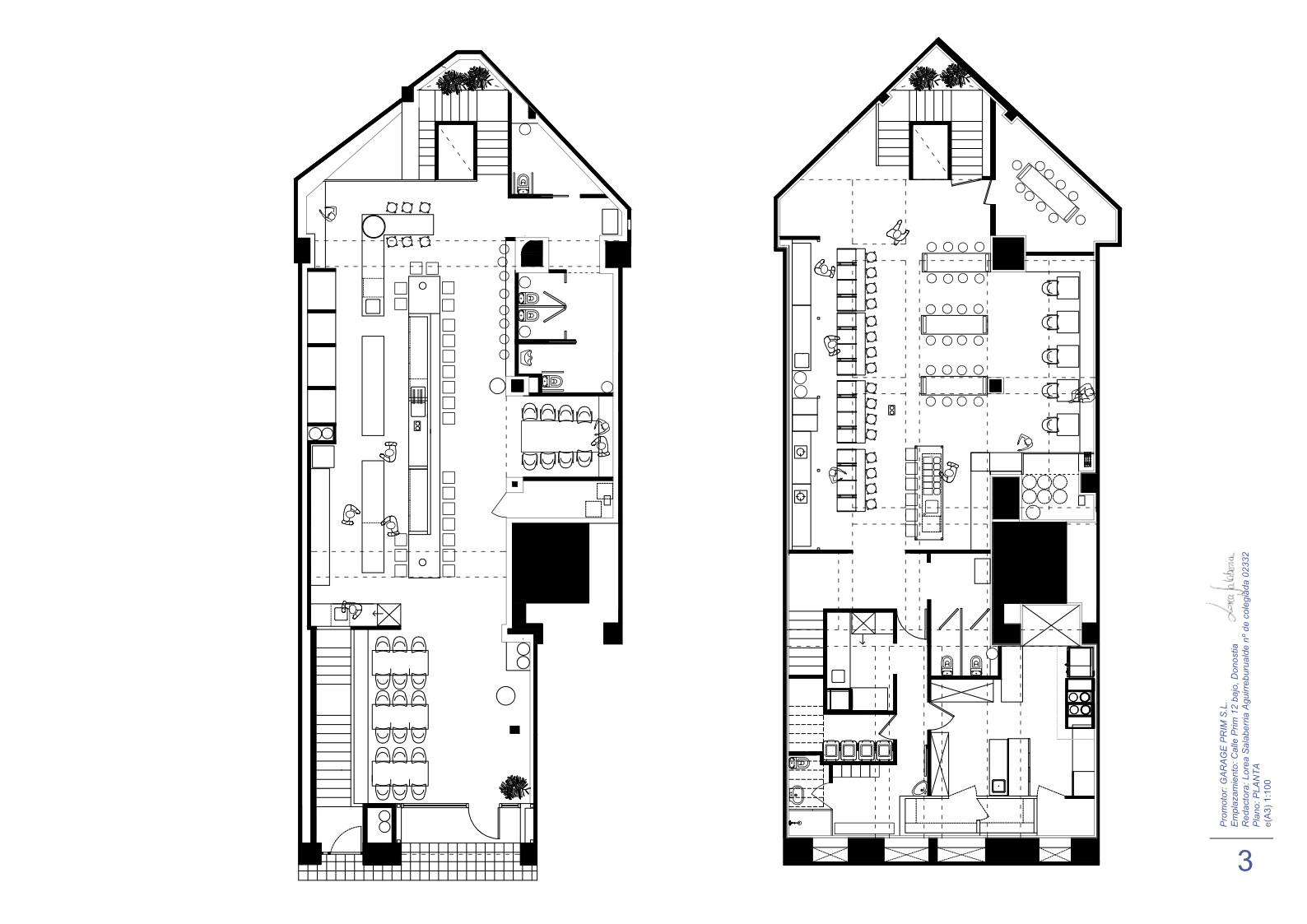Azoka (market in Basque), located in the heart of Donostia - San Sebastián, is a new 500m2 informal restaurant with a fantastic cuisine. Divided into two floors, you can enjoy different culinary experiences simultaneously.

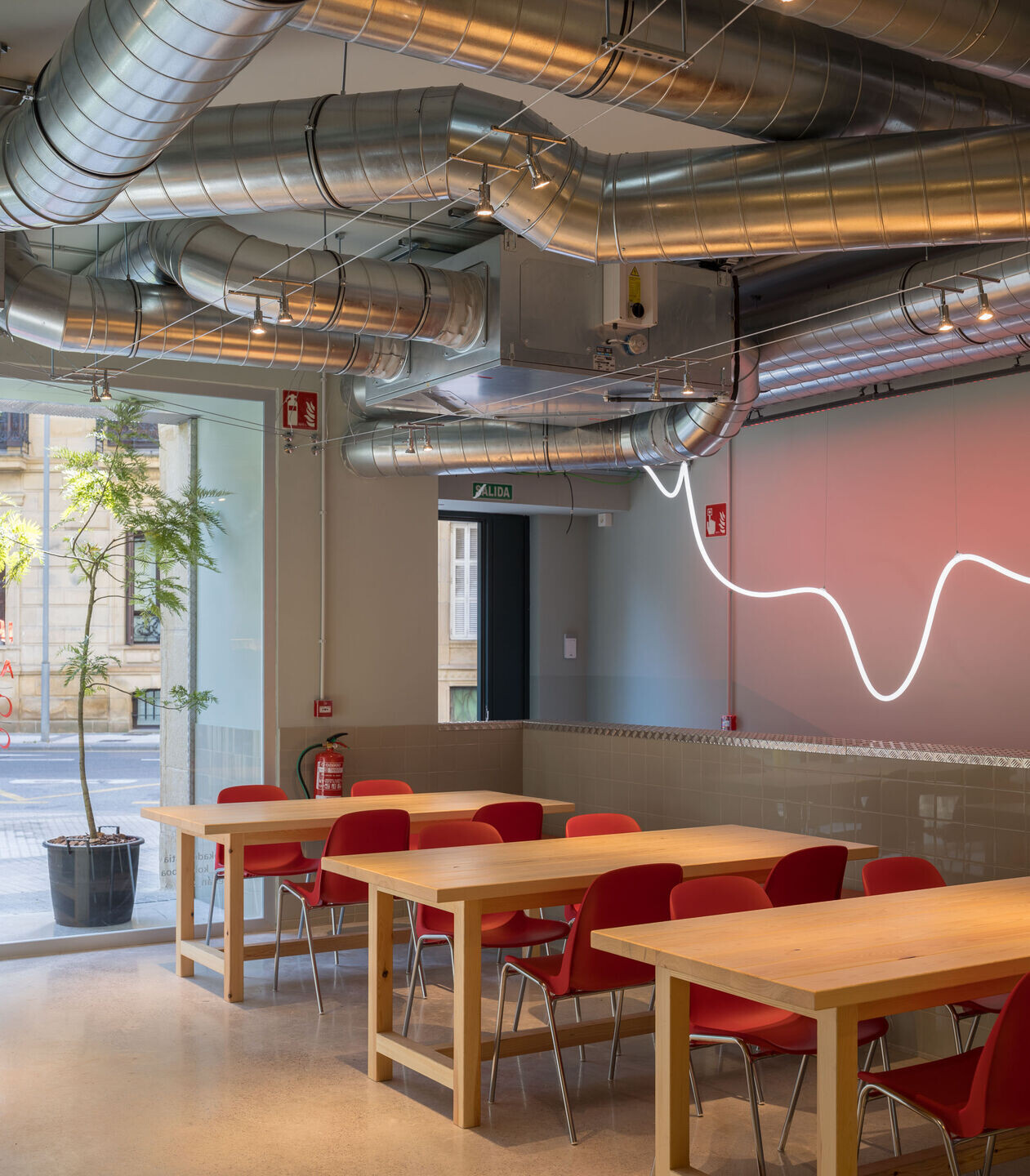
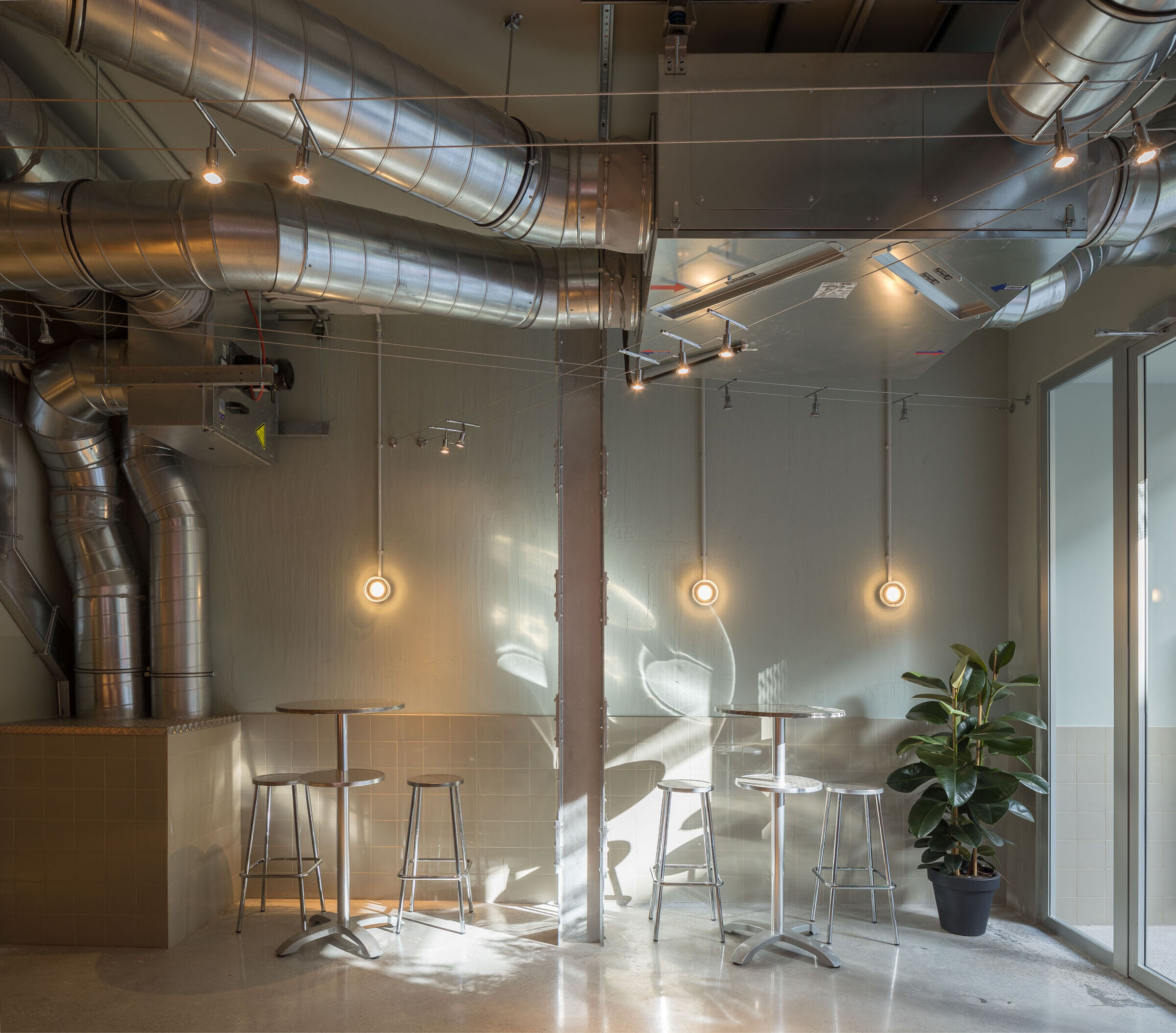
Traditional Basque grilled dishes are prepared on the street level and a gastronomic market takes place in the basement, where renowned chefs rotate with recipes specifically created for the space.

The design team was involved from the beginning in the conception and design of the restaurant along with other specialists from different disciplines, and therefore the diner's experience was key in developing the project, both at a spatial and sensory level and also culinarily speaking.

The core of the project's inspiration were the market workers' spaces: informal and bustling spaces, rest areas, loading and unloading areas, cold storage rooms...
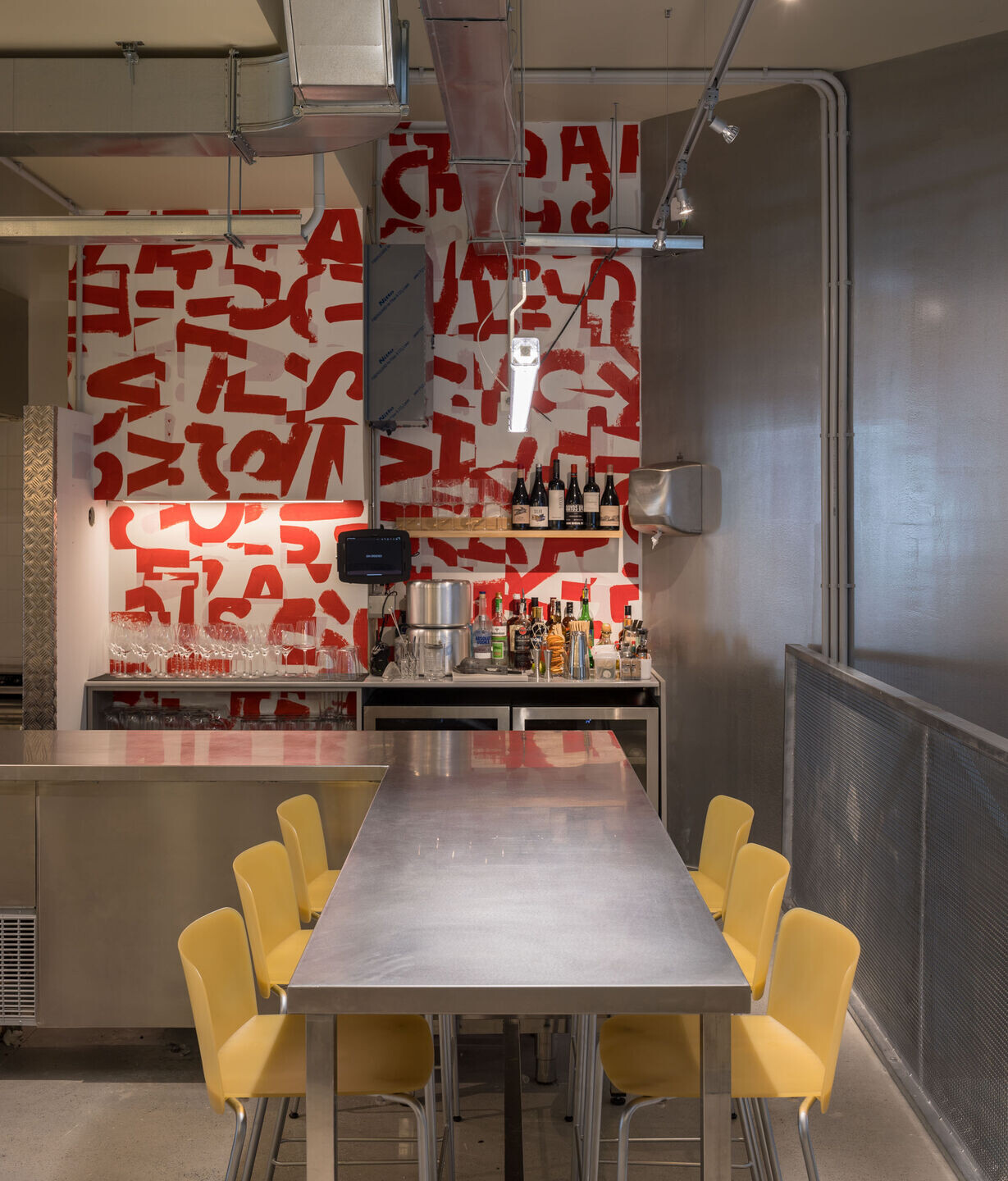
Another axis of the project was the complication of implementing 3 industrial kitchens in a pre-existing old building and the need to integrate the huge number of ducts into the design.

With these premises, the decision was to develop a raw and transparent design, with all the facilities visible and betting on humble and everyday materials. The design challenge was to create a cozy but very contemporary space. In the selection of furniture, kitchenware and lighting, classic pieces with a domestic air were chosen and some design icons such as the Zettle's luminaire by Ingo Maurer or the Tolomeo lamps by Artemide that dominate the main bar. They also collaborated with the furniture firm Ondarreta to debut their new line of Supra stools in the store.
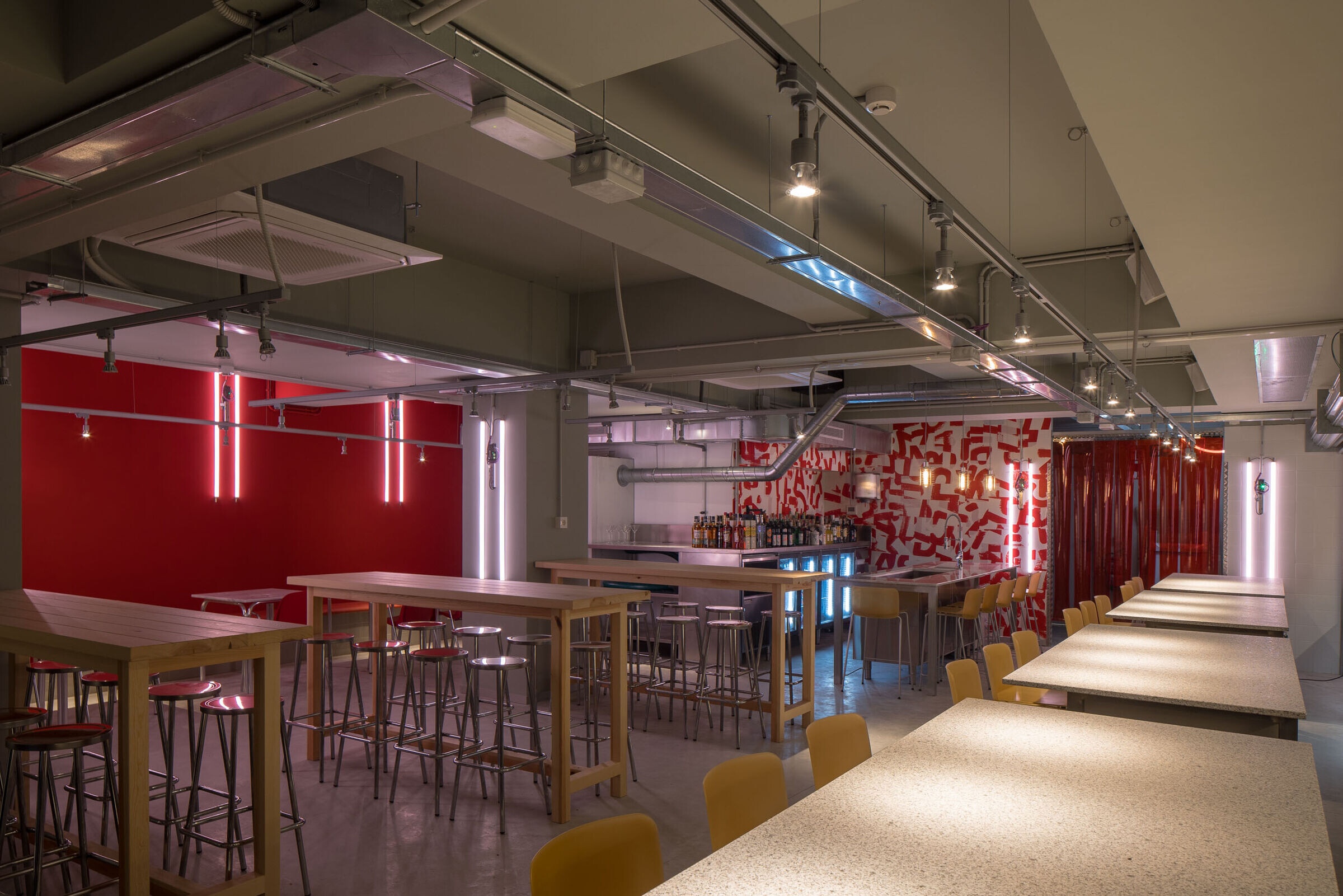
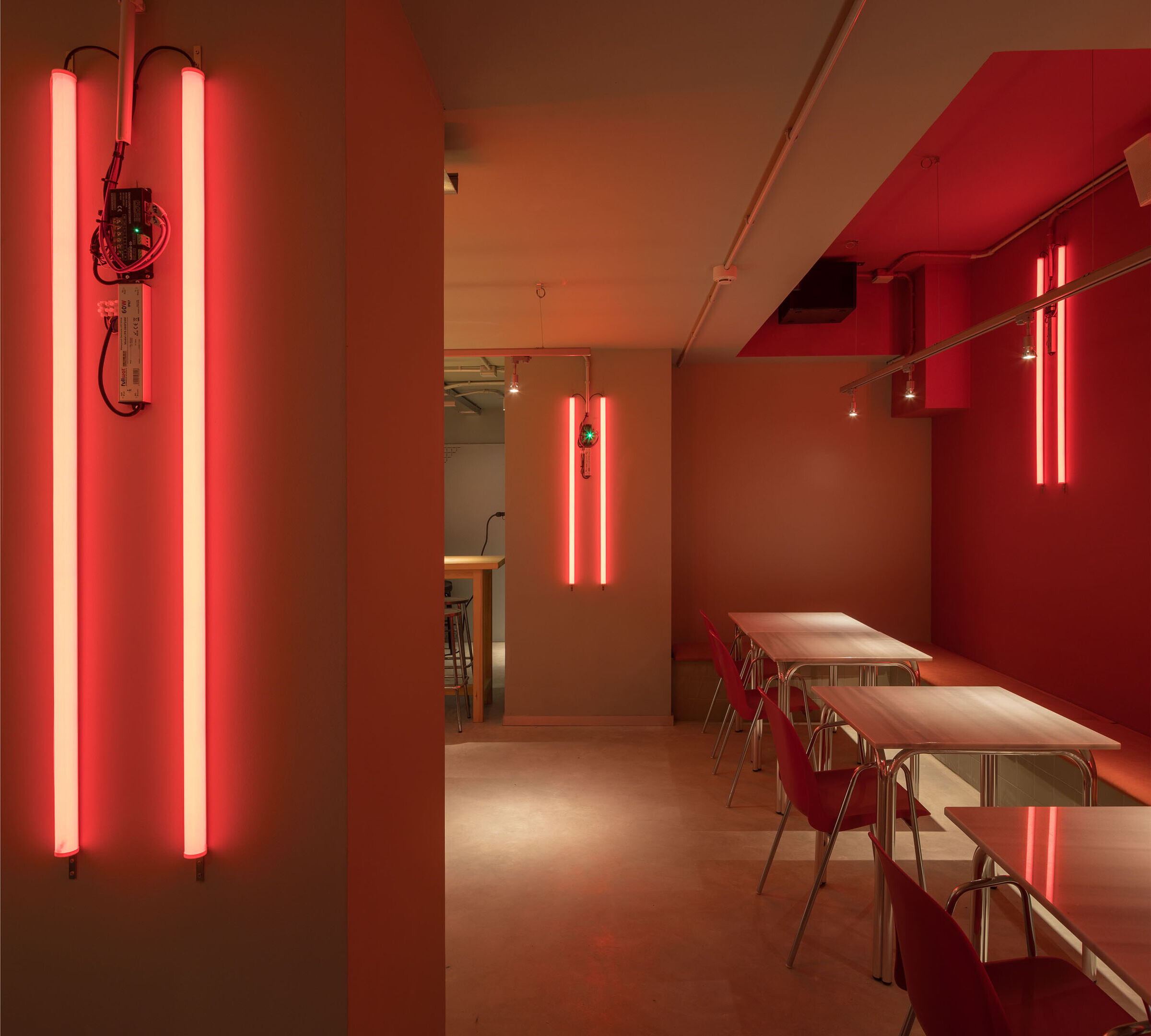

The first floor pivots around a large flamed granite bar 10 m long and 1 m wide, where diners share the counter with the waiters and the preparation of the dishes. For the design team, the height of the bar of 90cm instead of the usual height of 110cm was a key decision to not generate a visual barrier in the space and to create a feeling of closeness with the restaurant's crew.

The lines of light created by flexible neon work as directional lines inviting the user to go down to the underground floor.
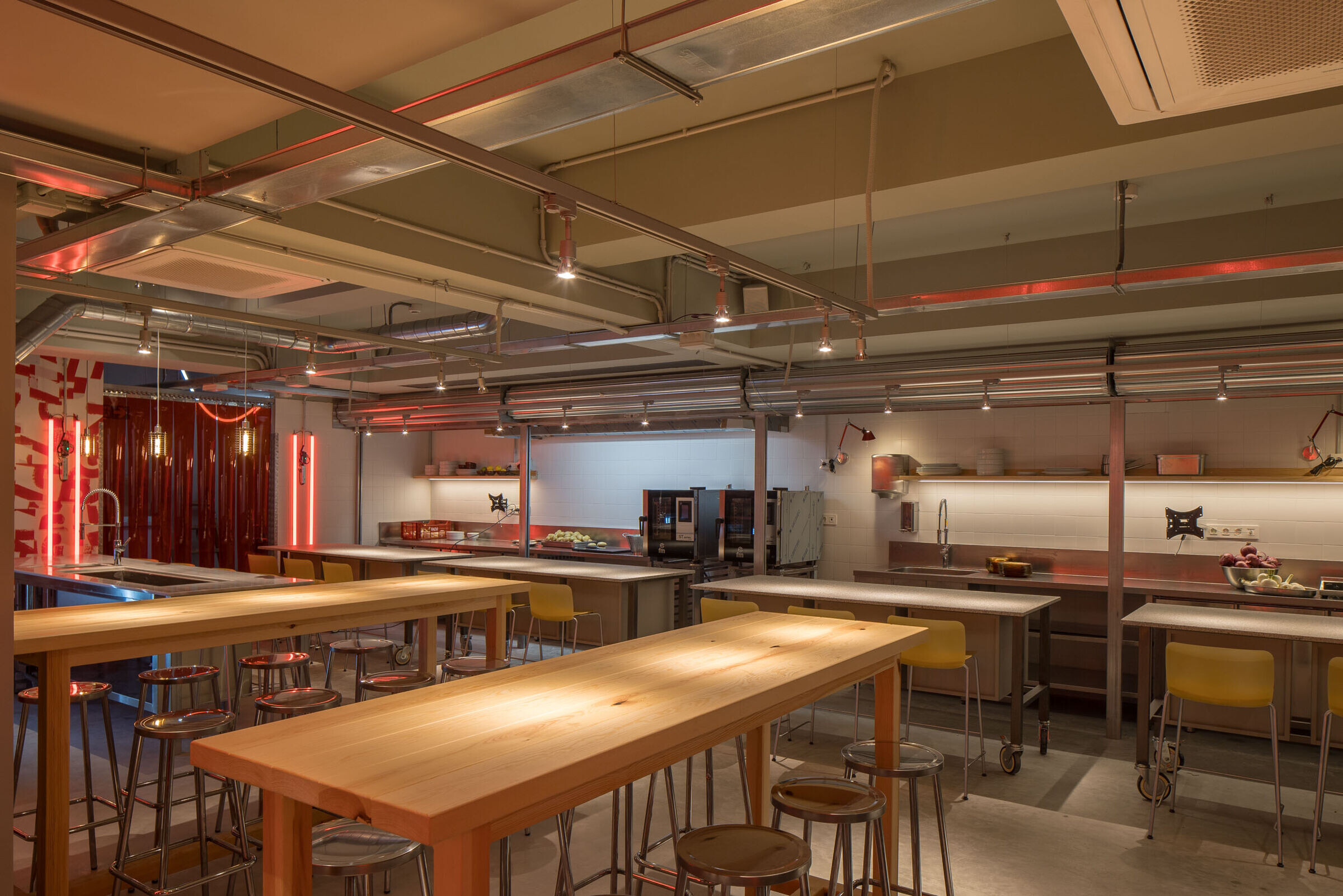
The basement, with a more nocturnal and festive atmosphere, has another independent entrance from the street that imitates the portal of the property to give it a clandestine air. On this floor there is a marble cocktail bar and there is also a kitchen divided into 4 seats behind blinds that go up and down depending on the time of day and needs. The stations are made up of 4 mobile modules with granite countertops that function both as support for the cooks and as a table for diners, providing flexibility to the entire plant. The color of the light changes to accompany the events and create different lighting atmospheres thanks to the built-in control system.

Another of the daring design bets was to use silver paint in the passage areas and toilets, which on the one hand accentuated the industrial air of the premises by integrating the ducts chromatically, and on the other hand, generate reflective surfaces that play with the lighting.
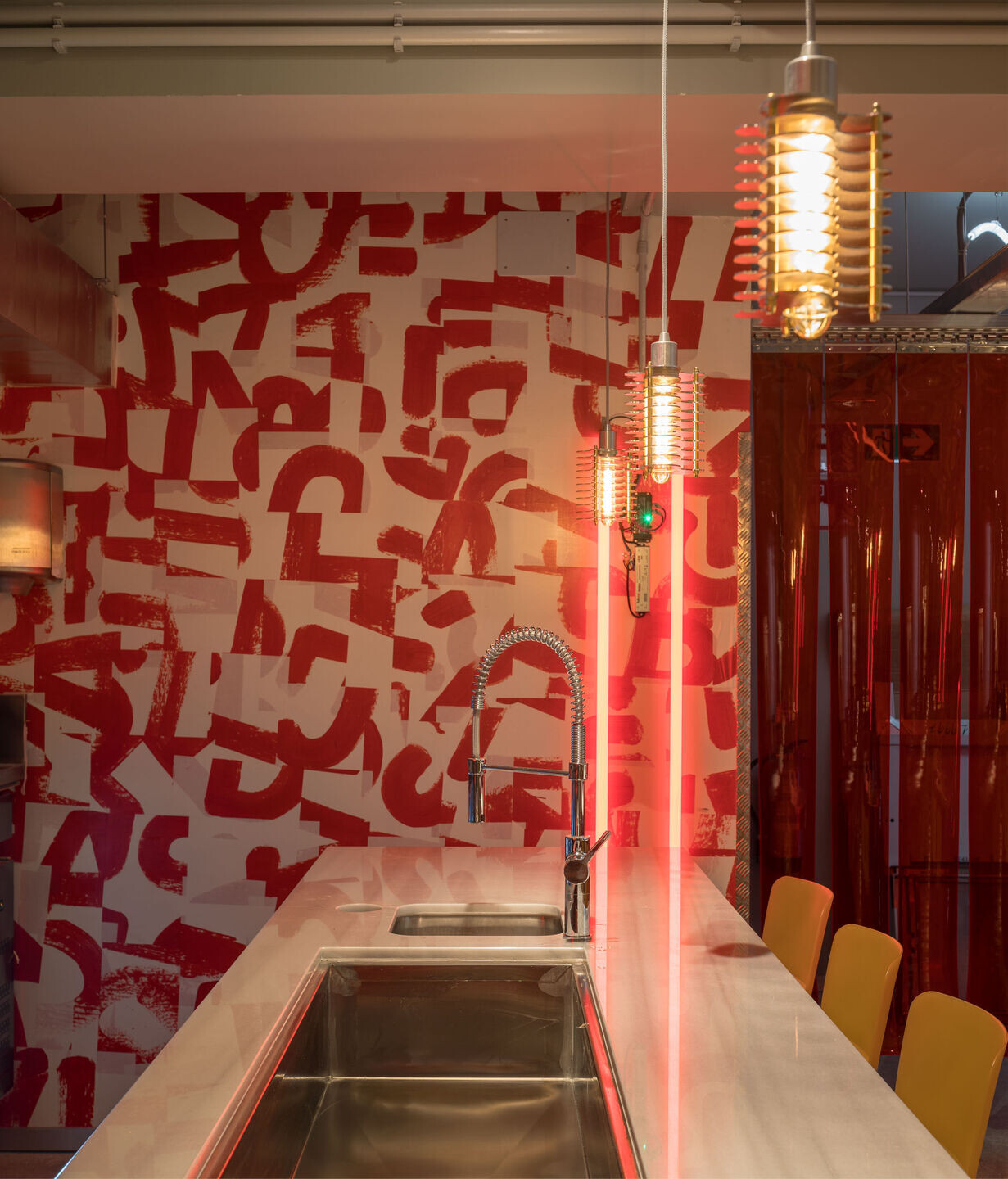


To treat the counterbars and the more cozy spaces, the muralists Jabi Rodriguez along with Maiale Arrocena painted from walls to ceiling a typographic mural where words related to cooking are juxtaposed. That same mural was replicated on paper and with red paint, and then guillotined it and wallpapered the counter bars with the dissected words.
