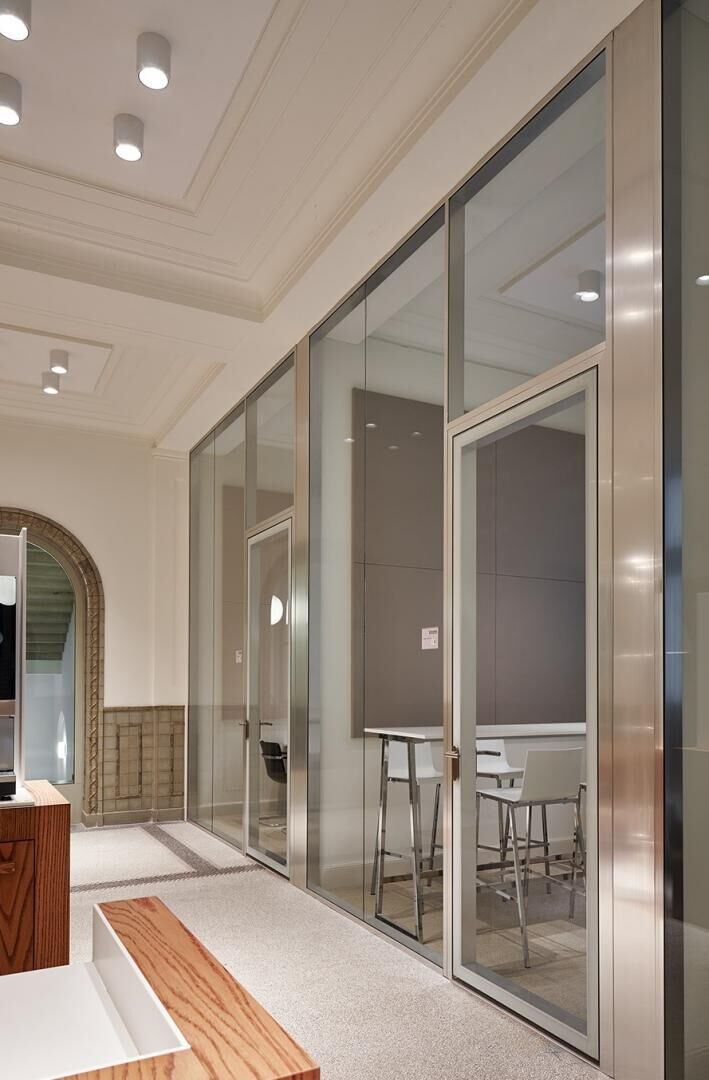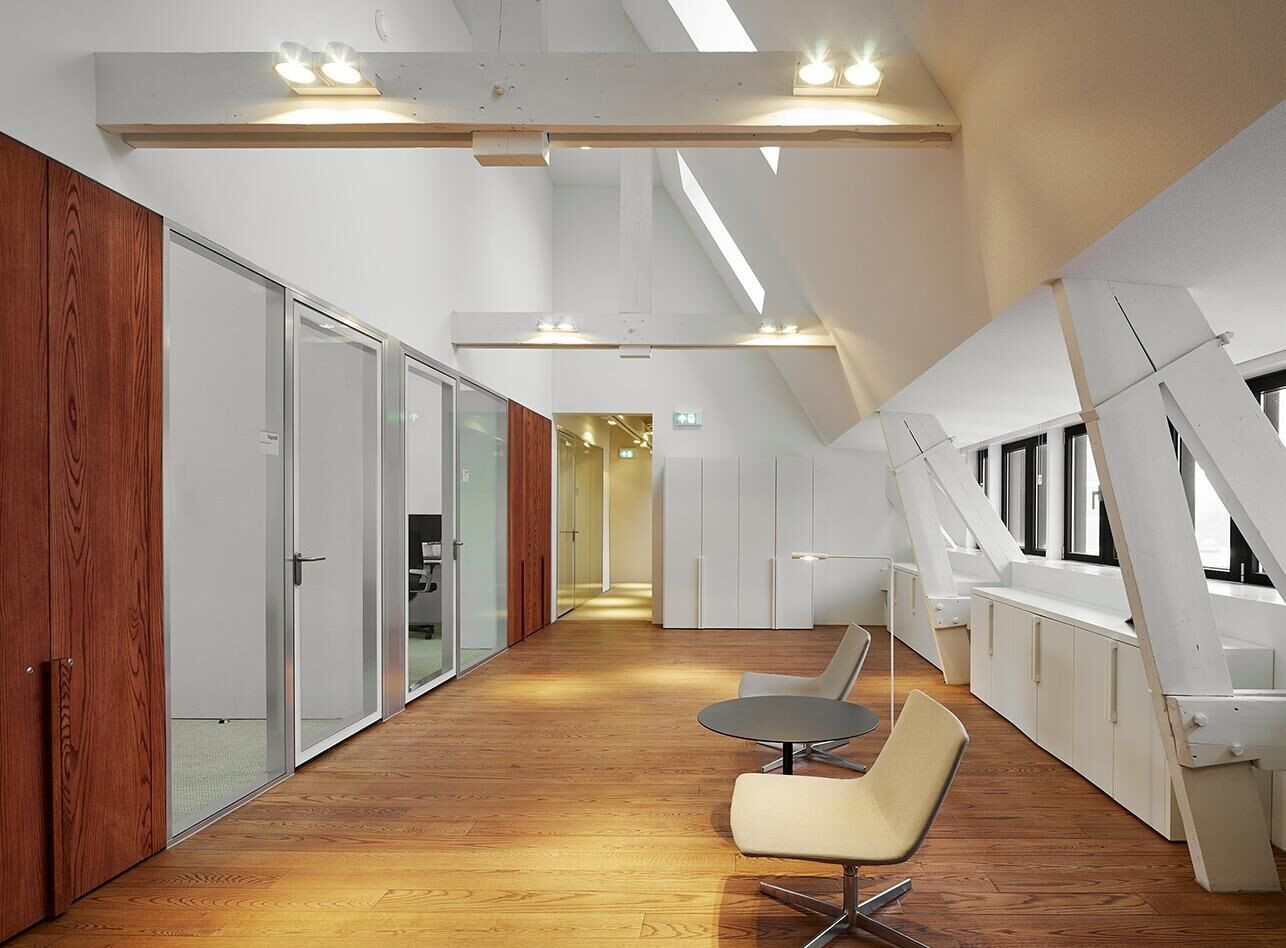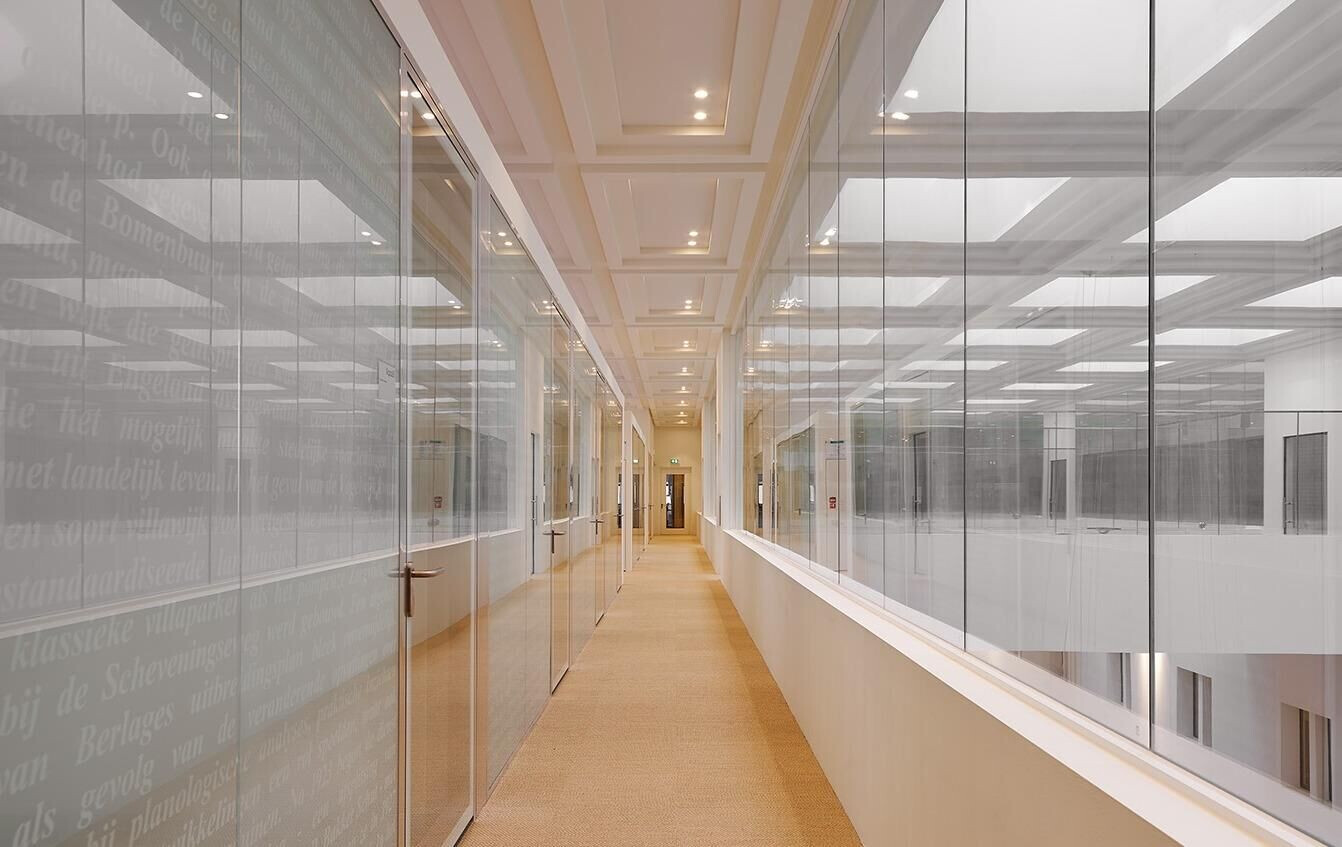The Bezuidenhoutsweg 30 is an imposing and powerful early 20th Century building in The Hague built to house the Ministry of Agriculture, Industry and Commerce. The new design is the re-interpretation of the original essence and is based on a clear plan to achieve an open and transparent architecture. Pivoting doors allow the external gardens to enter the foyer area and generate two main patio areas on the building sides. The entire ground floor is an extension of the public and collective spaces and includes a seminar room, several meeting rooms, a restaurant, an espresso bar, and an open workspace. A bright floor plan, natural routing and short walking distances play a major role. All passages are aligned and generate direct view lines through the building to allow an easy way-finding. All the workplaces spread in four floors have similar interiors quality by maintaining their own identity. New roofs and ceilings characterize foyers and new workplaces that are carried out in accordance with the structural decorative coffers of the old building designed by Daniël Knuttel in 1917.



































































