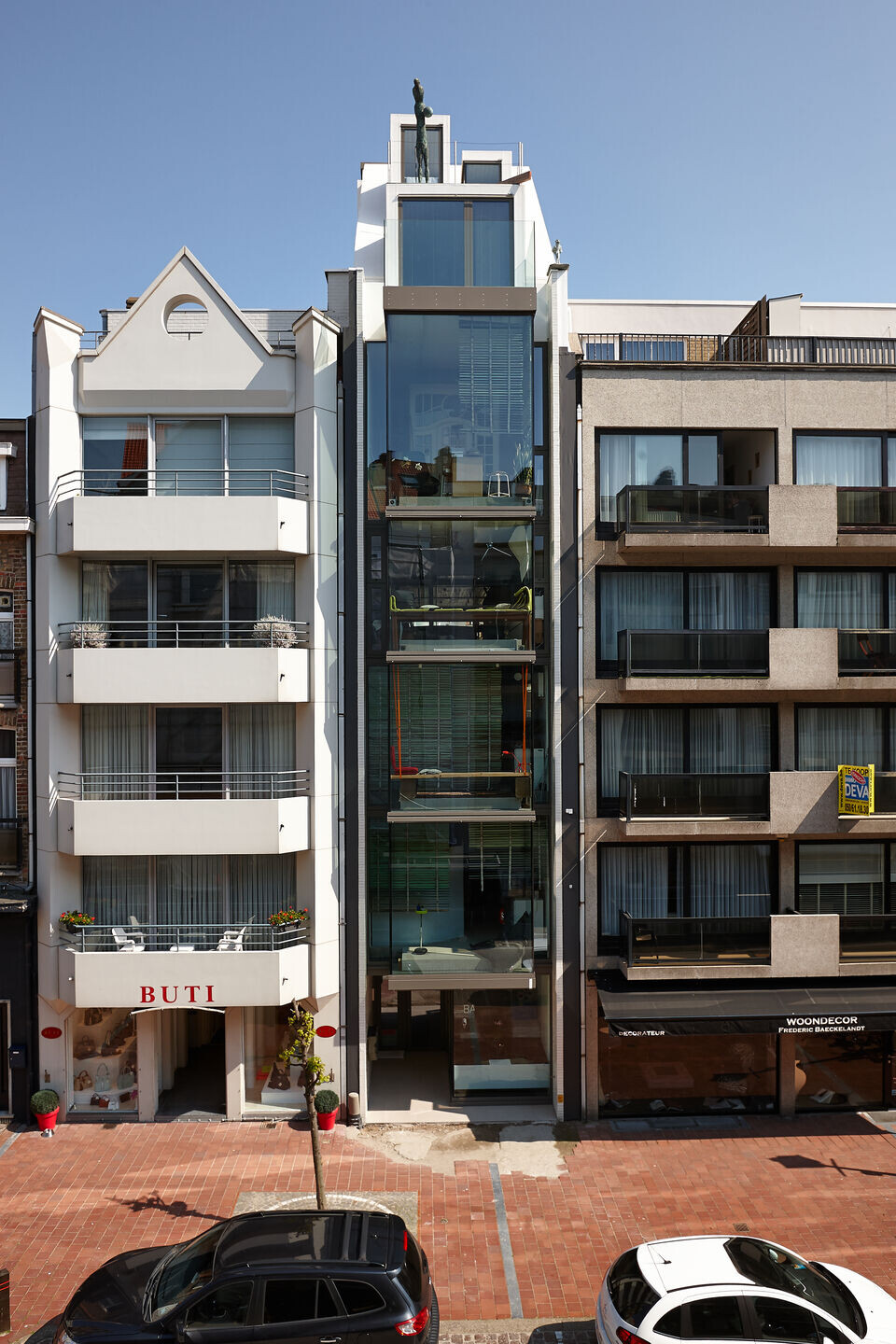The house is situated on a very narrow plot between two six-storey blocks of flats, in a street with a strong verticality.
The challenge was to make maximum use of the narrow site and to strongly optimize the living quality of it. The surface area was optimally used without compromising on openness and lightness, by a logical organisation of the rooms, drastic choices for more transparency and tailor made closets and furniture.
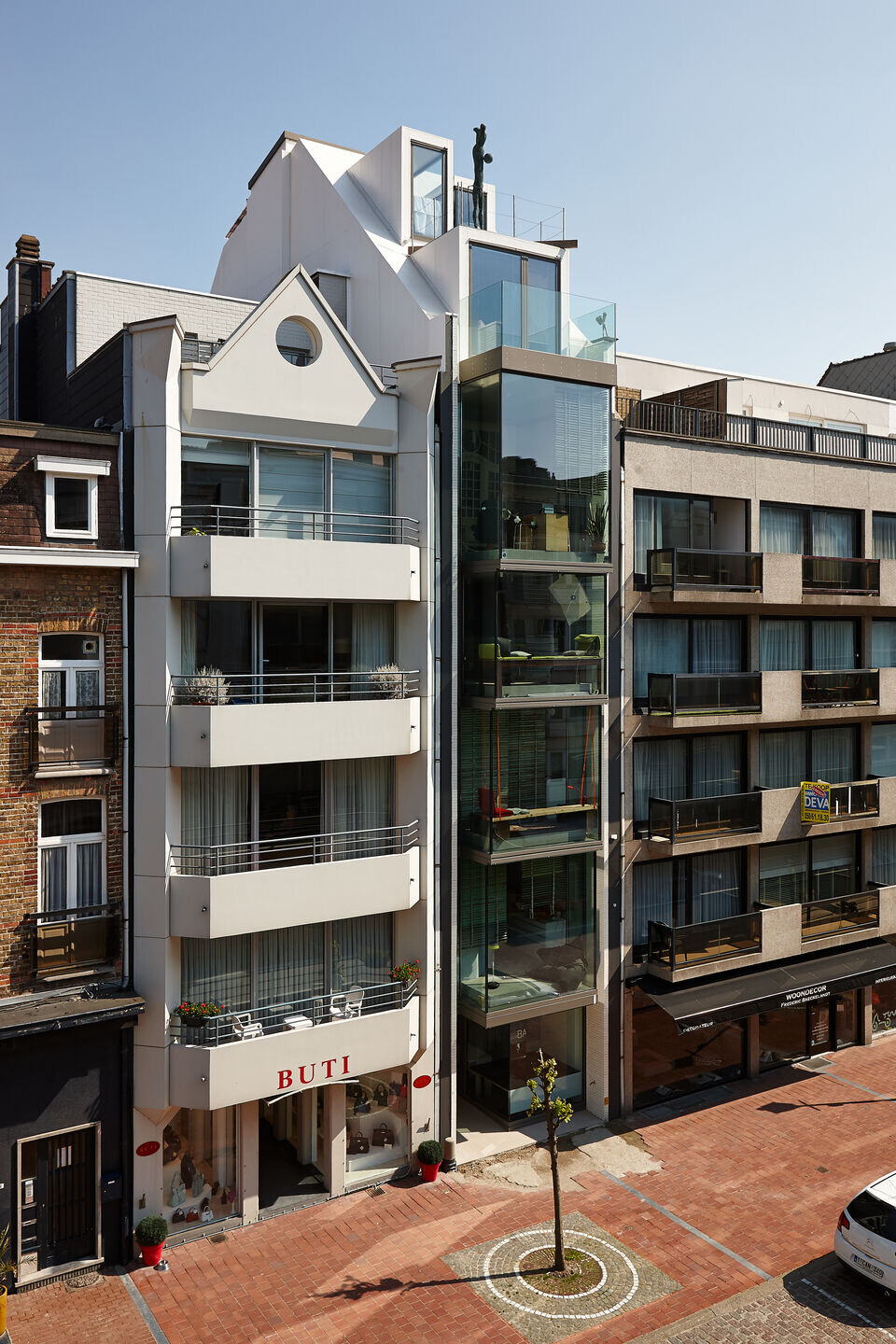
This unconsciously created a very interesting layering, literally and figuratively. In the small gallery on the ground floor, small-scale creations, installations and paintings are on display and for sale. These objects are created by the client-artist in his workshop on the fourth floor. On the first and second floor are the studio flats for the client’s children. The common kitchen and dining-room are situated on the third floor. The client's rooms are on the fourth, fifth and sixth floor: workshop, living room and bedroom. Both living room and bedroom are equipped with full sanitary facilities and switch floors from time to time. Each floor has a terrace on the south side.
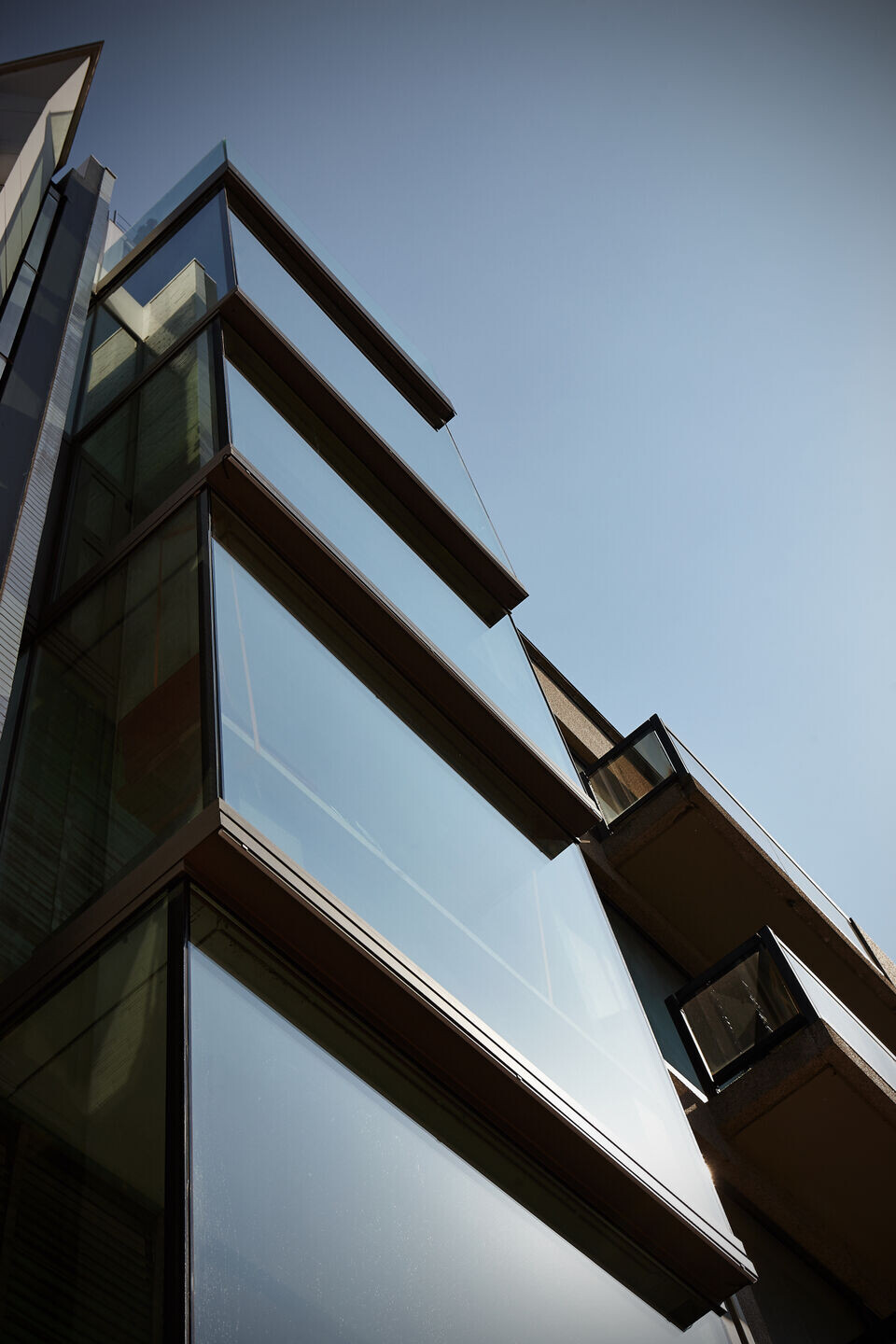
To accentuate the fineness of the site and the building, the construction of the outer wall is vertically articulated. This offers an extremely transparent sight while the systematic jutting of the facade emphasizes the smallness of the site. The fine joinery between the rendered walls creates variation and ornamentation. The façade at the back is also extremely transparent. This allows a view right through the building on several spots, creating a marvelous unlimited living experience.
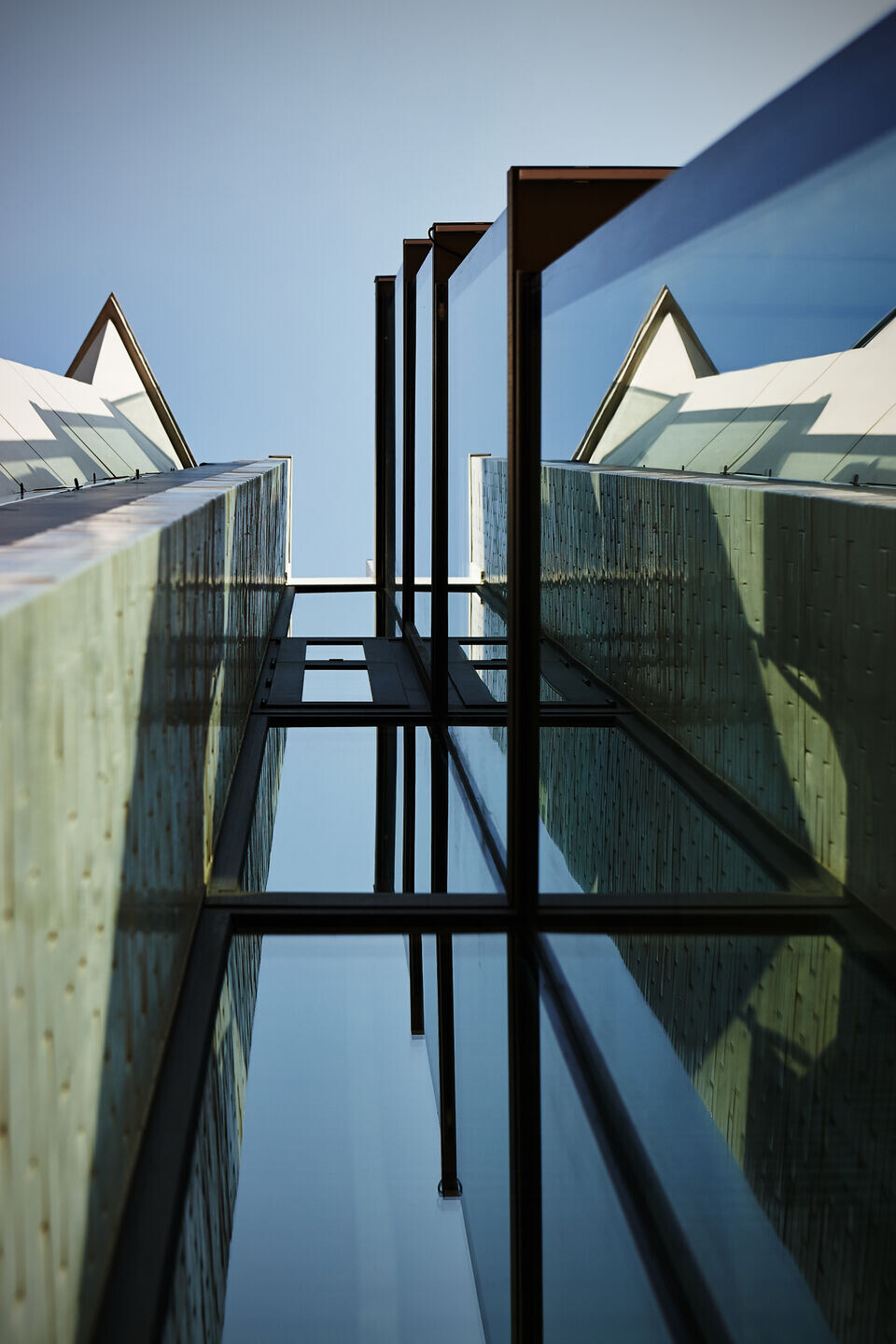
To bring more light in the heart of the home, the roof has extensions and cut-outs. In addition to the fine outer wall, the roof was covered with white pvc. This is a sustainable roof with maximum reflection, influencing the indoor climate in a positive way.
The materials chosen for the outer walls harmonize with their surroundings: the white glazed bricks give the outer walls a light and durable character and ameliorate the transport of the sunlight into the narrow and profound interior of the house.
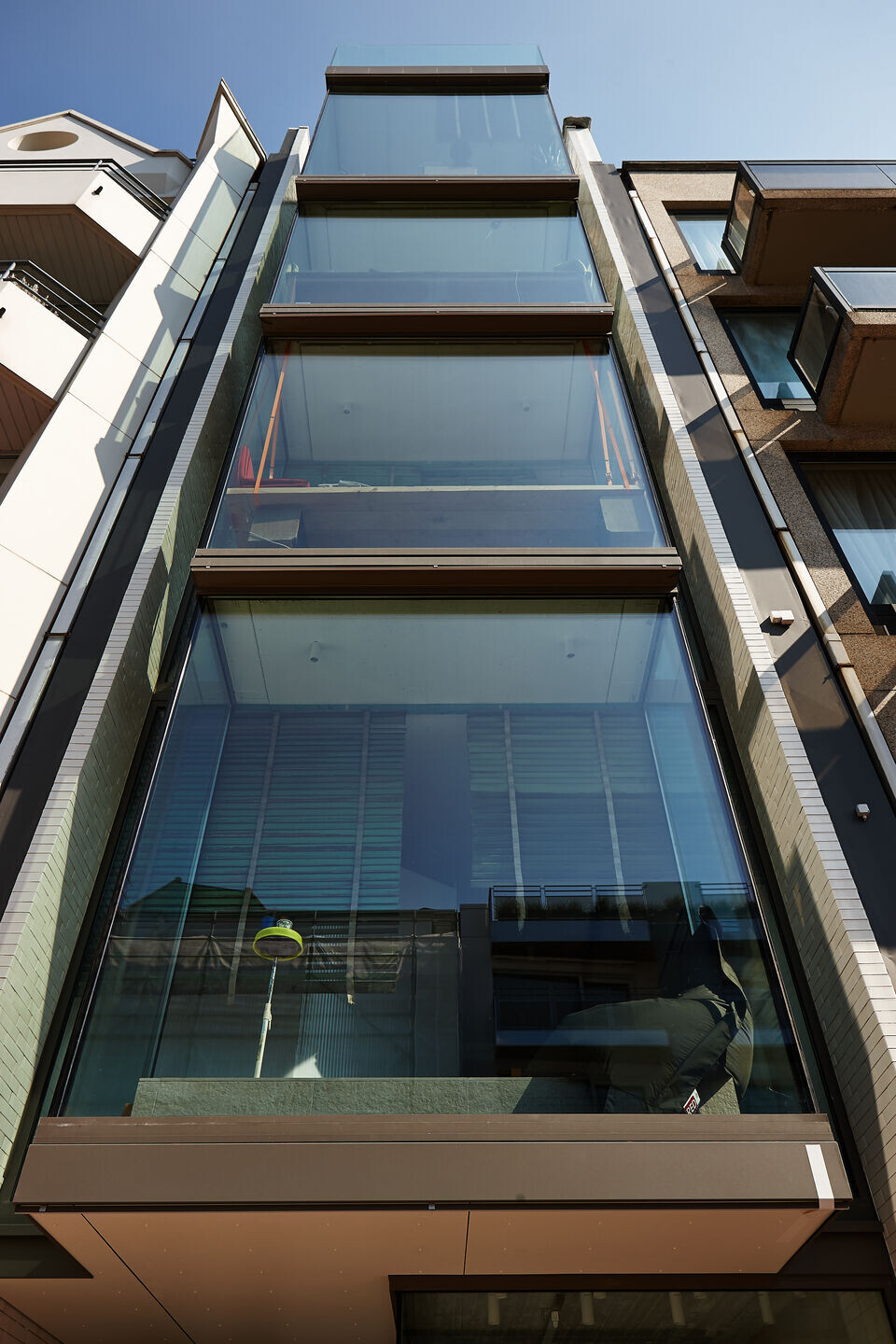
The spatiality in this apparently narrow crack between 2 buildings continues diagonally in the different floors via the elevator shaft in transparent glass (Raumplan – Adolf Loos).
On the fifth floor (living room) and on the sixth floor (bedroom), this diagonal spatial connection is even reinforced by a glass sheet in the floor of the sixth level, to ensure visible contact without noise disturbance. These diagonal spatial connections also enhance the contact with the surroundings, both at the front and at the back.
The existing building is incorporated in the whole construction. From a technical point of view, it remained the solid construction between the adjacent buildings. From a human point of view, it turned out to be an indispensable link with the past, with the spot and the home where the client has already experienced so much happiness and grief.
