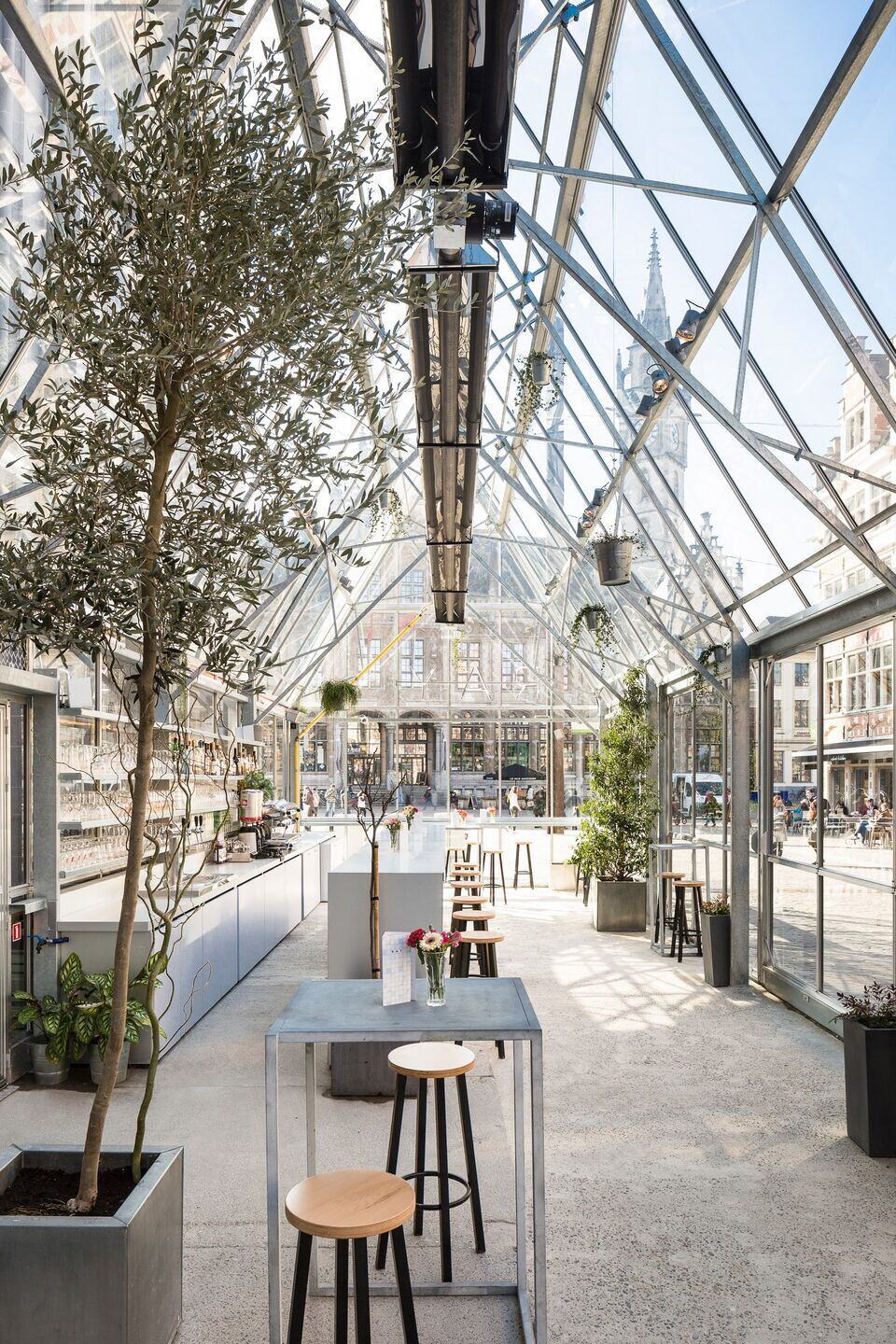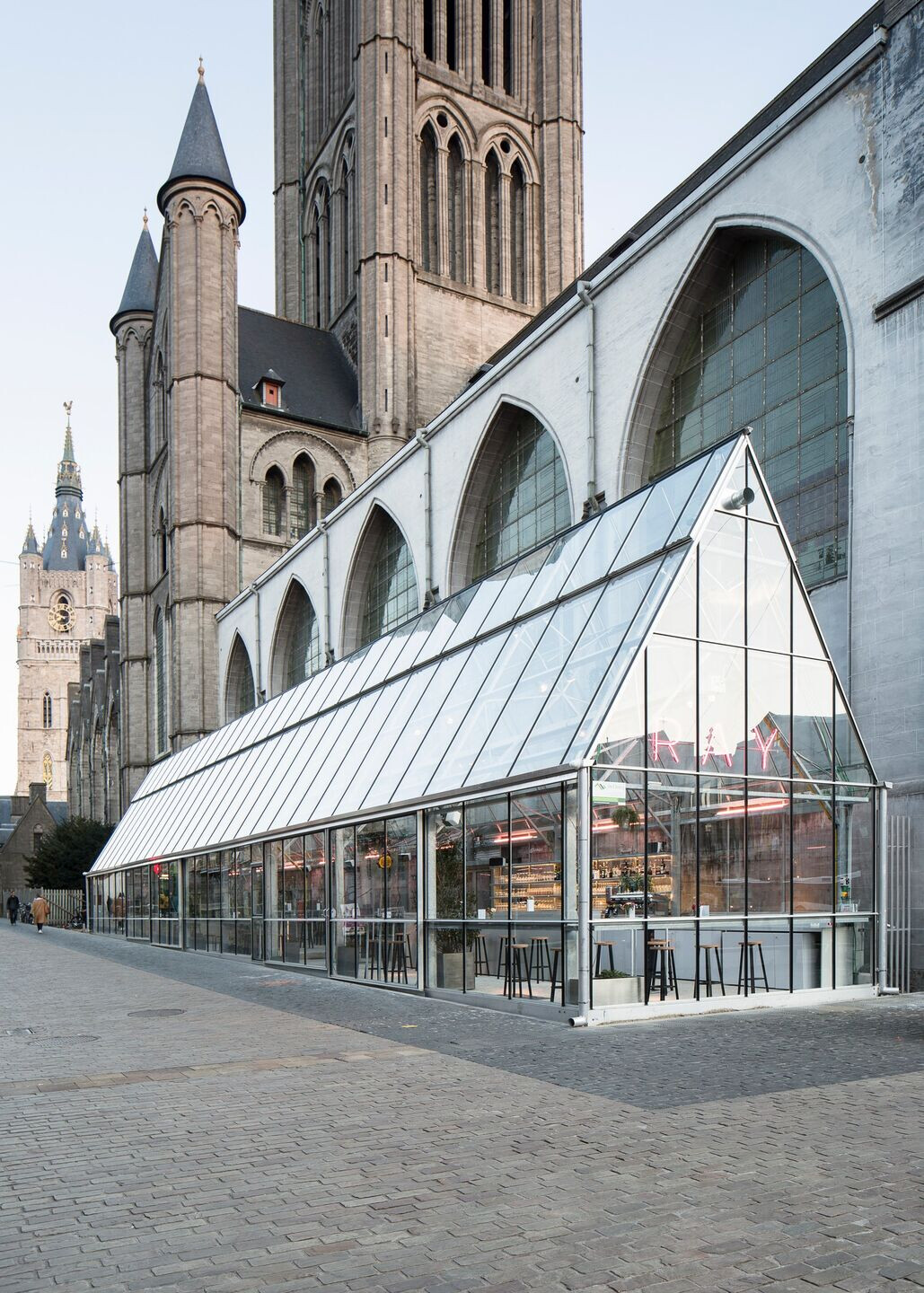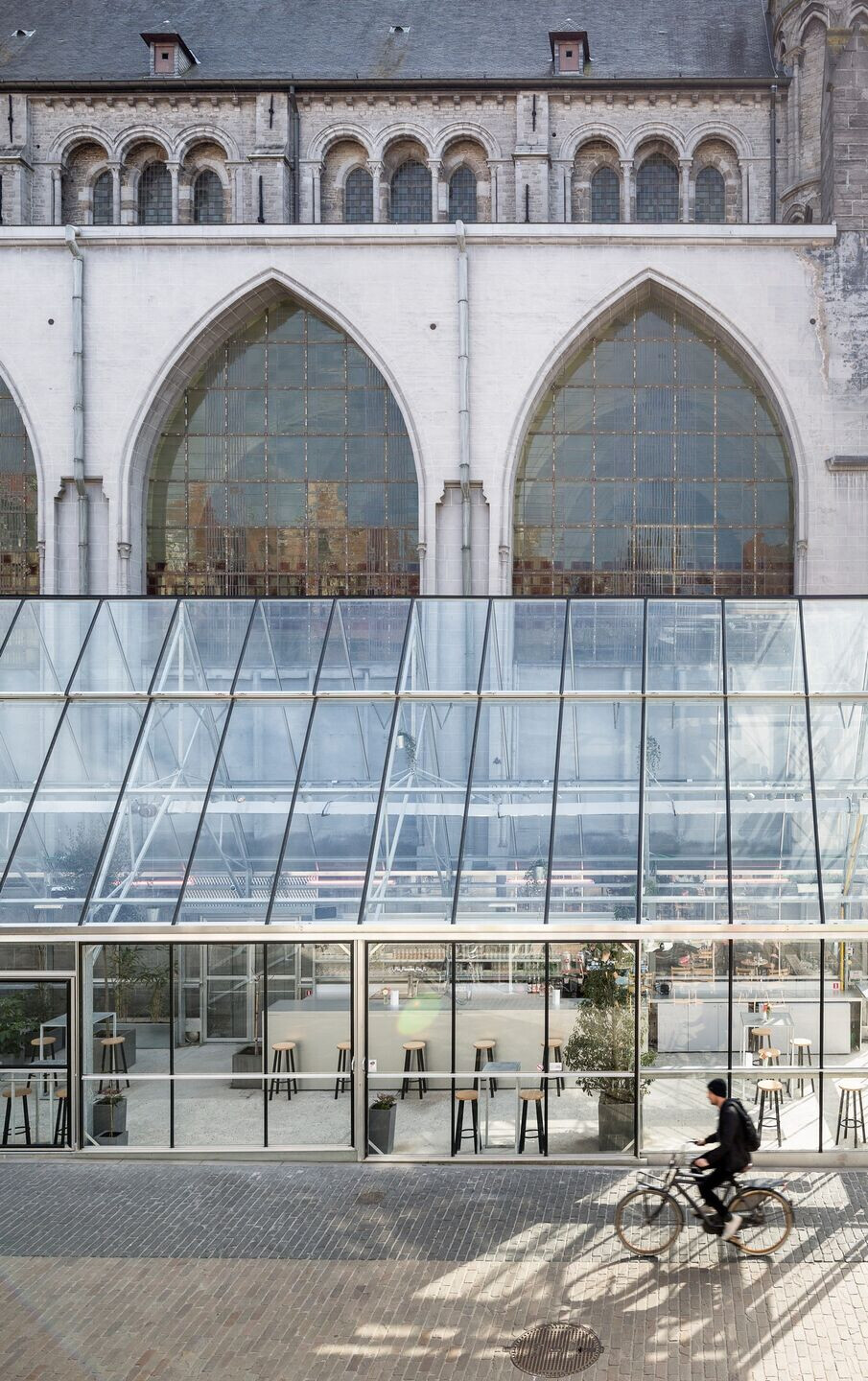Ray is a completely transparent construction. It is not there. But it is. Standing on the street, seeing and feeling the surroundings, but at the same time feeling a kind of security and comfort. There is a simultaneous connection and disconnection with it’s environment.

The monumental side of the classified church remains completely visible, as asked, but at the same time it reinforces the rhythm of the Sint-Niklaas church and its over-restorated façade. Green in the streets, but in a curated wat, where the possibilities, both emotional and didactic are infinite.

The construction was built using a standard system of greenhouse construction. For obvious reasons: cost, speed and availability. In order to integrate the ‘greenhouse’ into its surroundings, we applied a number of architectural ‘tweaks’: The slope of the roof of the glass construction is based on the roof slope of the sacristy of the church. The orangery also stands perfectly in line with the front facade of this sacristy.

Team:
Architect: Delmulle Delmulle Architecten
Photography: Frederik Vercruysse / Jeroen Bal
Materal Used:
1. Facade cladding: Steel and glass
2. Flooring: Concrete
3. Doors: Steel and glass
4. Windows: Steel and glass
5. Roofing: Steel and glass
6. Interior lighting: Theater lights
7. Interior furniture: Aluminium



























