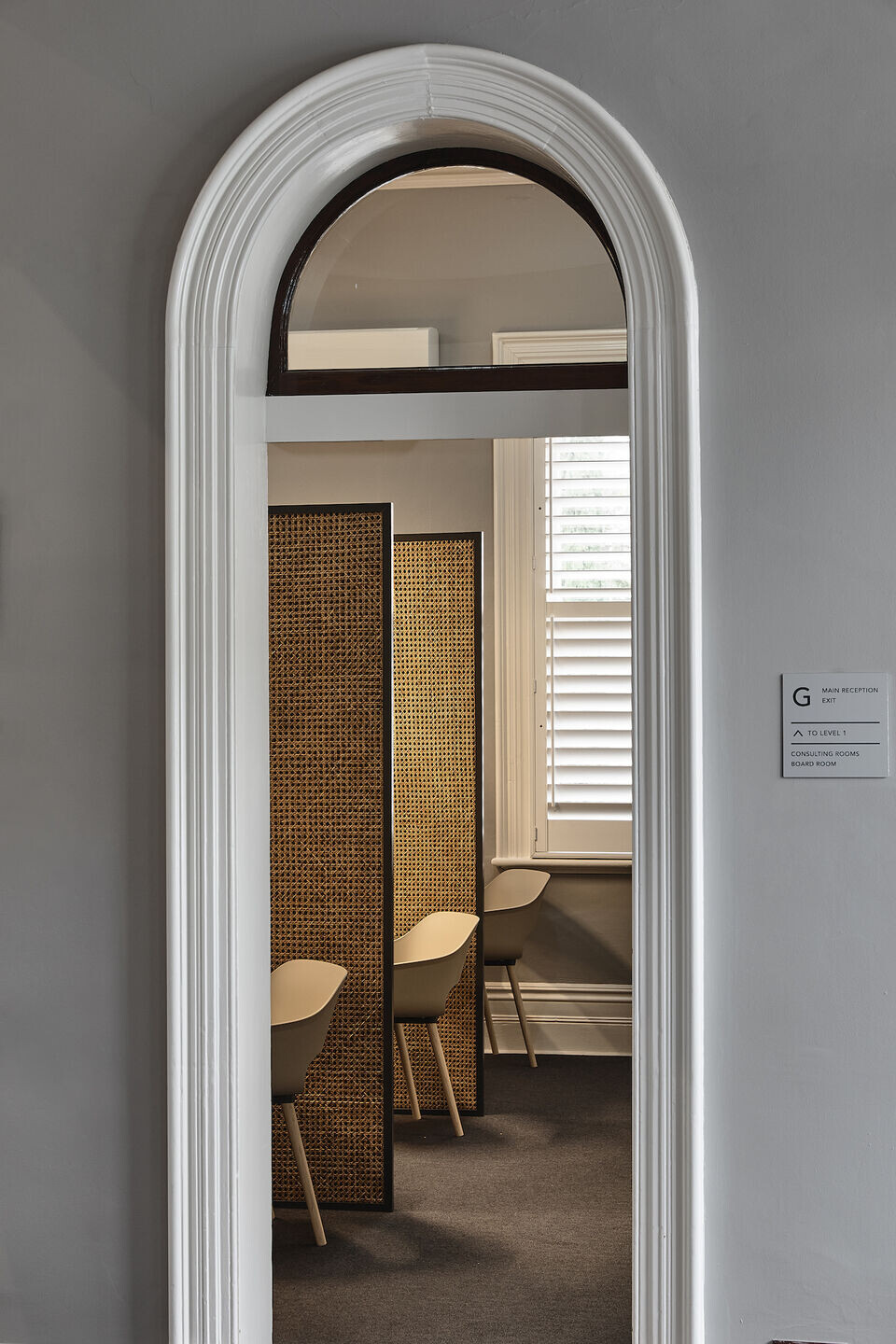Ballarat Orthopaedics and Sports Medicine precinct is an additions and alterations project based in the regional city of Ballarat, Victoria. The broad context encompasses a diverse mix of medium sized medical/ hospital and domestic buildings from the 19th century to current era. The existing site encompasses a large heritage listed 19th century building surrounded by an established diverse garden. It has transitioned its life from originally a hospital to a large residence and now a sports medicine precinct.
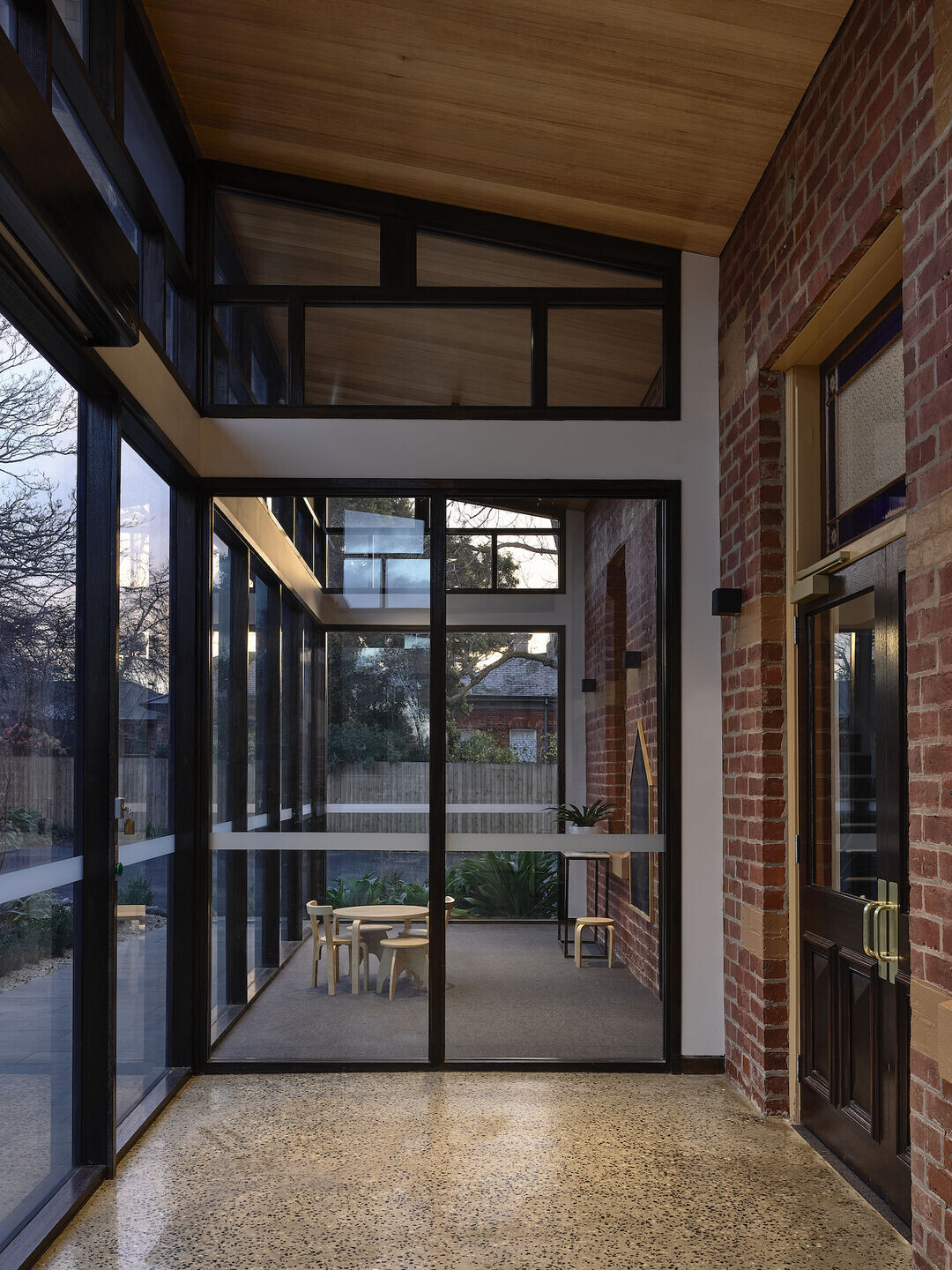

An existing grand old 19th century building, the brief included restoring the existing 19th century features, a new contemporary rear entry, various additions and alterations and a new contemporary fit out tailored for today’s building code requirements.
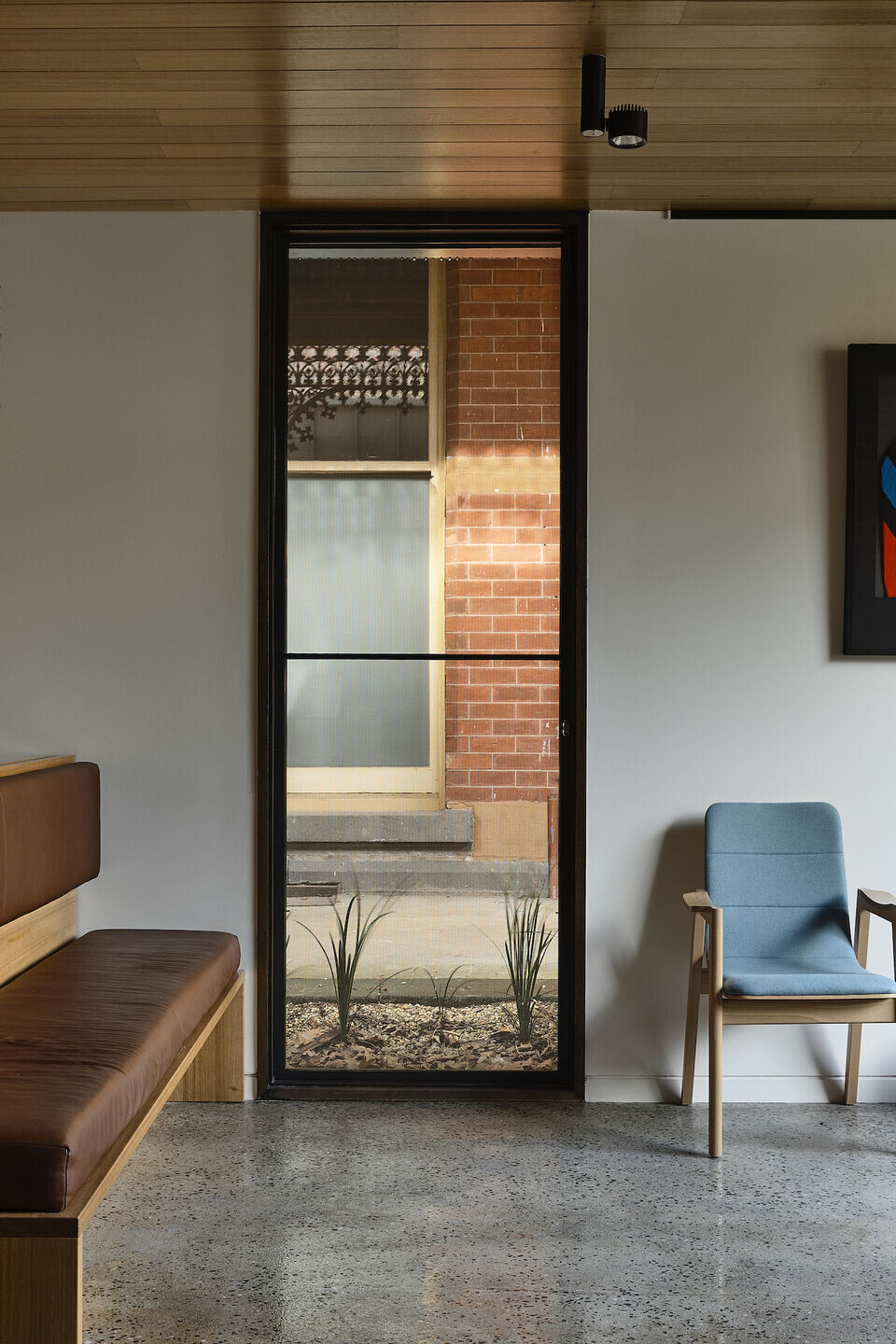
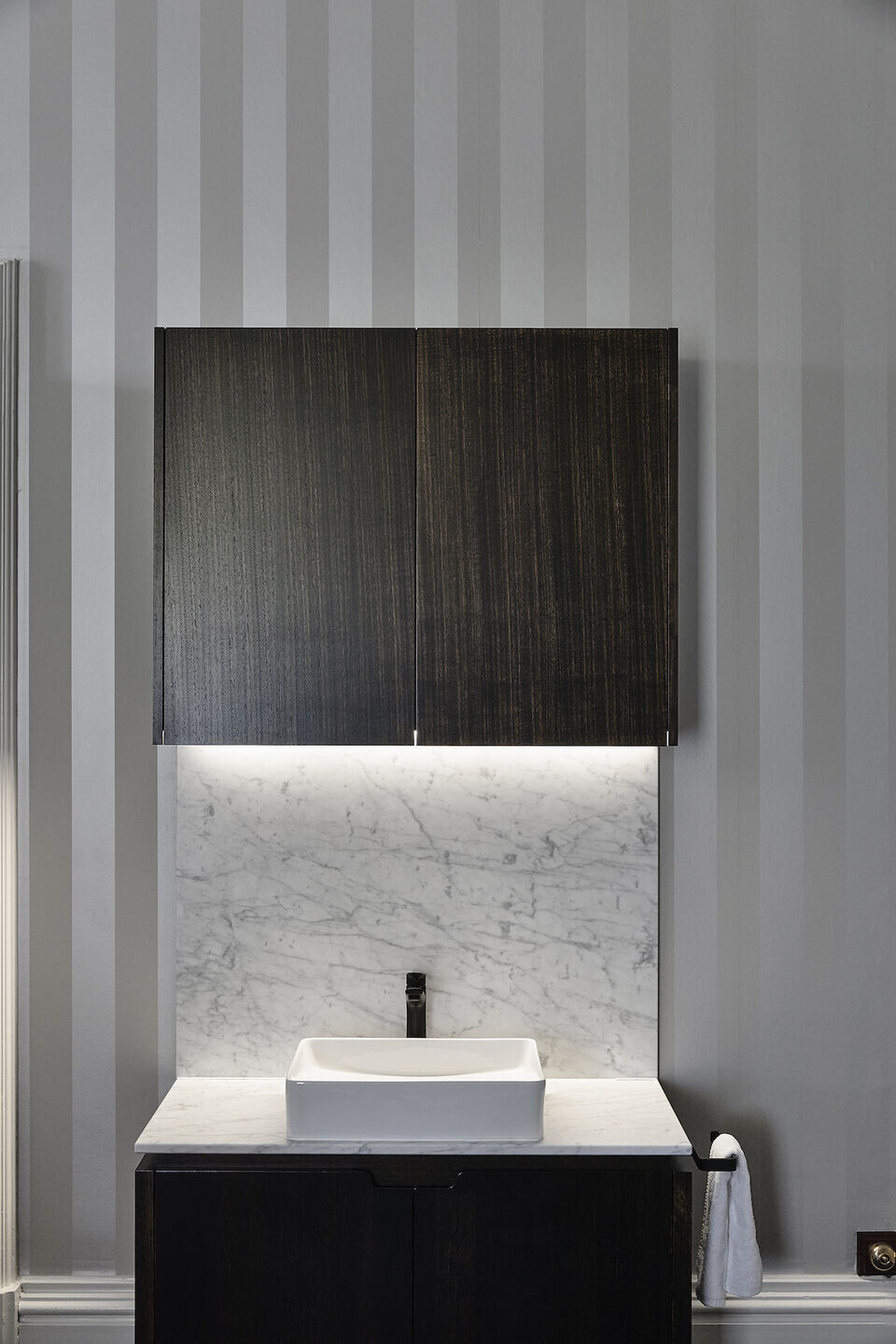
The main contemporary entry pavilion was strategically located at the rear of the building for various reasons. This included the ease of pedestrian traffic between the local private hospital behind the site, being adjacent to the new carpark area and importantly so the front of the existing 19th century building was unchanged. Architecturally this gave the architect some freedom to explore a contemporary intervention to a significant heritage building. The new rear entry pavilion to the south of the building has a very transparent fabric to bring in as much ambient and direct sunlight as possible. The main external fabric is a locally sourced dark stained Australian silvertop ash hardwood cladding. This was used because the lightweight dark timber softens the aesthetic with the existing dominant detailed brick façade. So, the combination of the glazed and dark timber clad entry pavilion helped balance and inform an appropriate architectural response with the existing building.
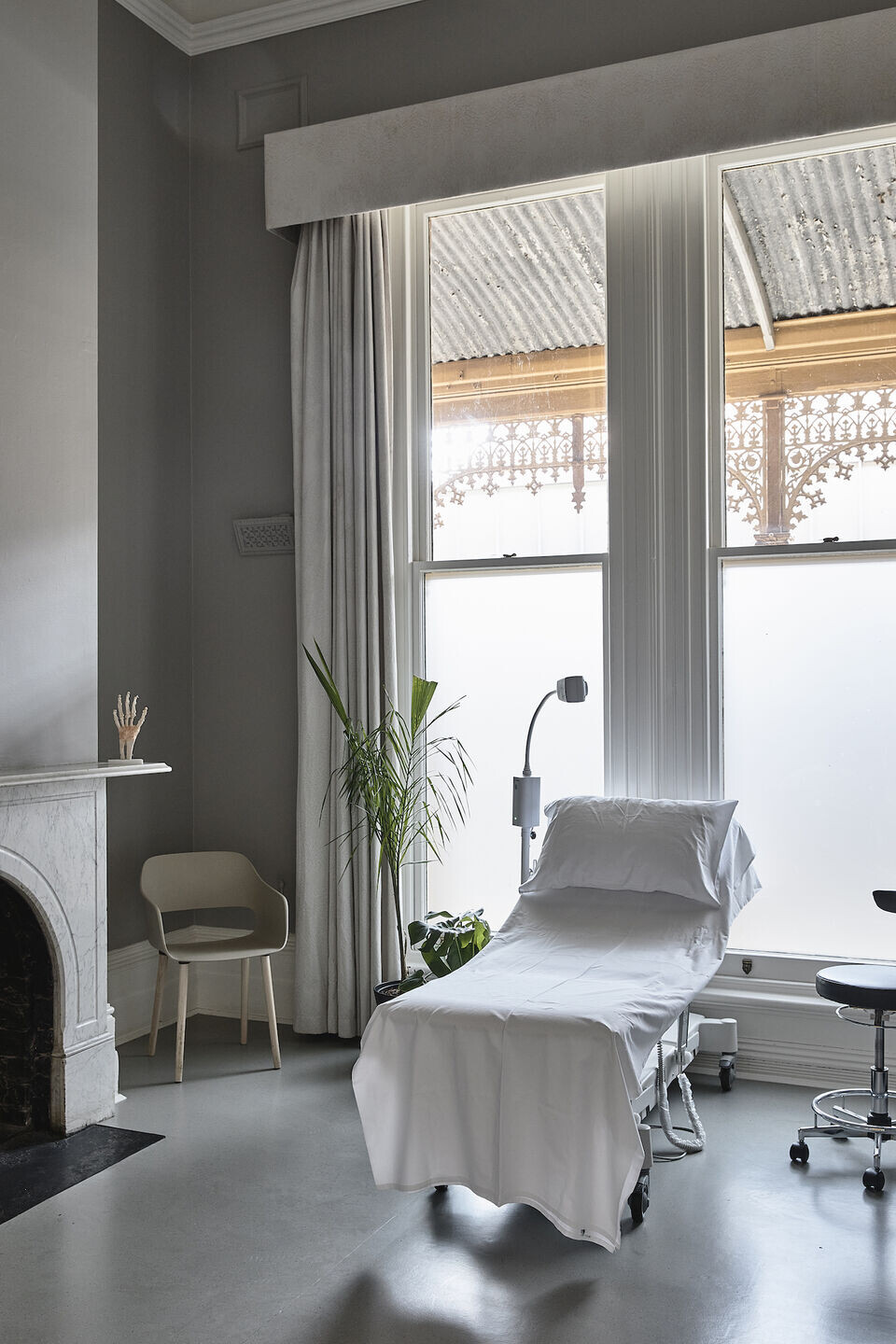

Internally, the building required transformation from a domestic residence to a full functioning commercial medical consultant fit out. The main atrium/ open area was simplified and restored. A contemporary blackbutt hardwood timber reception desk was added to serve patients. Once again, the strategy of using the warmth of the timber balanced well with existing heritage features. Locally sourced Australian hardwood timber daybeds and joinery were installed throughout the remainder of the fit out.
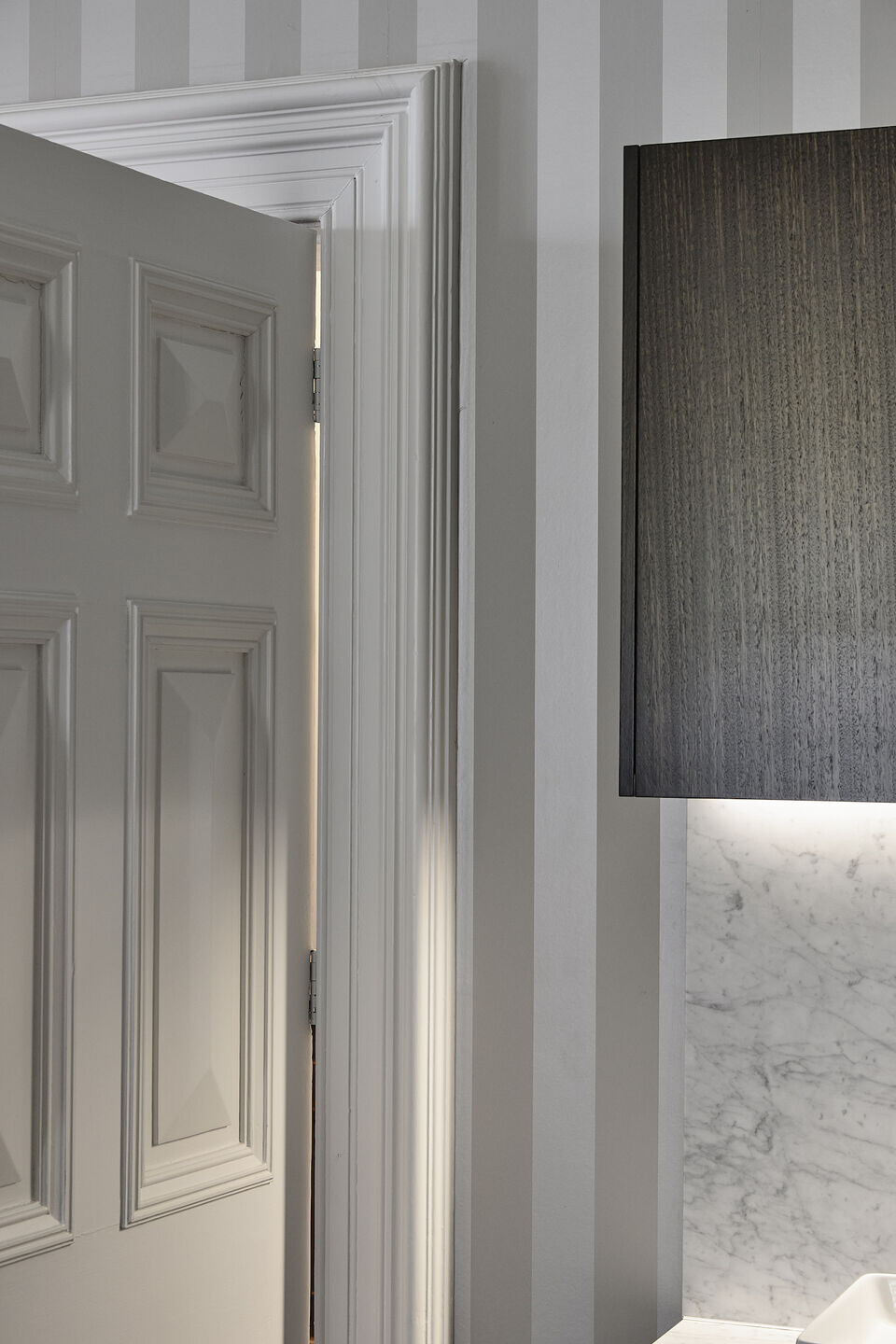
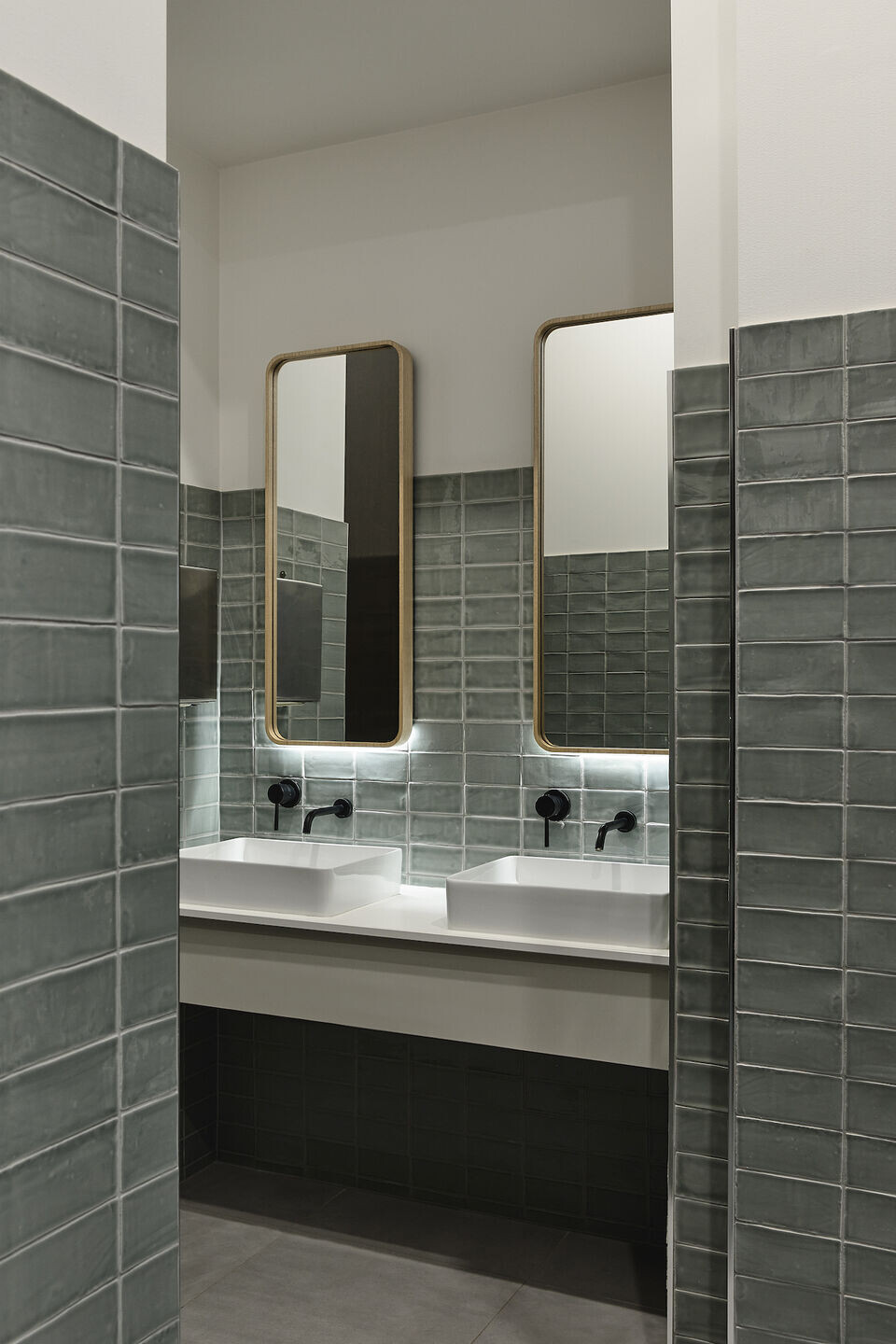
In terms of sustainability the design aims to incorporate appropriate solar access with triple glazing. Thermal mass concrete floors and underfloor insulation reduce the heating and cooling loads on the building so that it can be as comfortable as possible without the overuse of mechanical heating/ cooling. Thermally broken triple glazed windows were installed which help thermal comfort levels. Hidden solar panels are located on the existing roof to reduce electricity grid usage and the building is openable and closable for natural ventilation which is flexible with the seasonal Ballarat weather conditions.
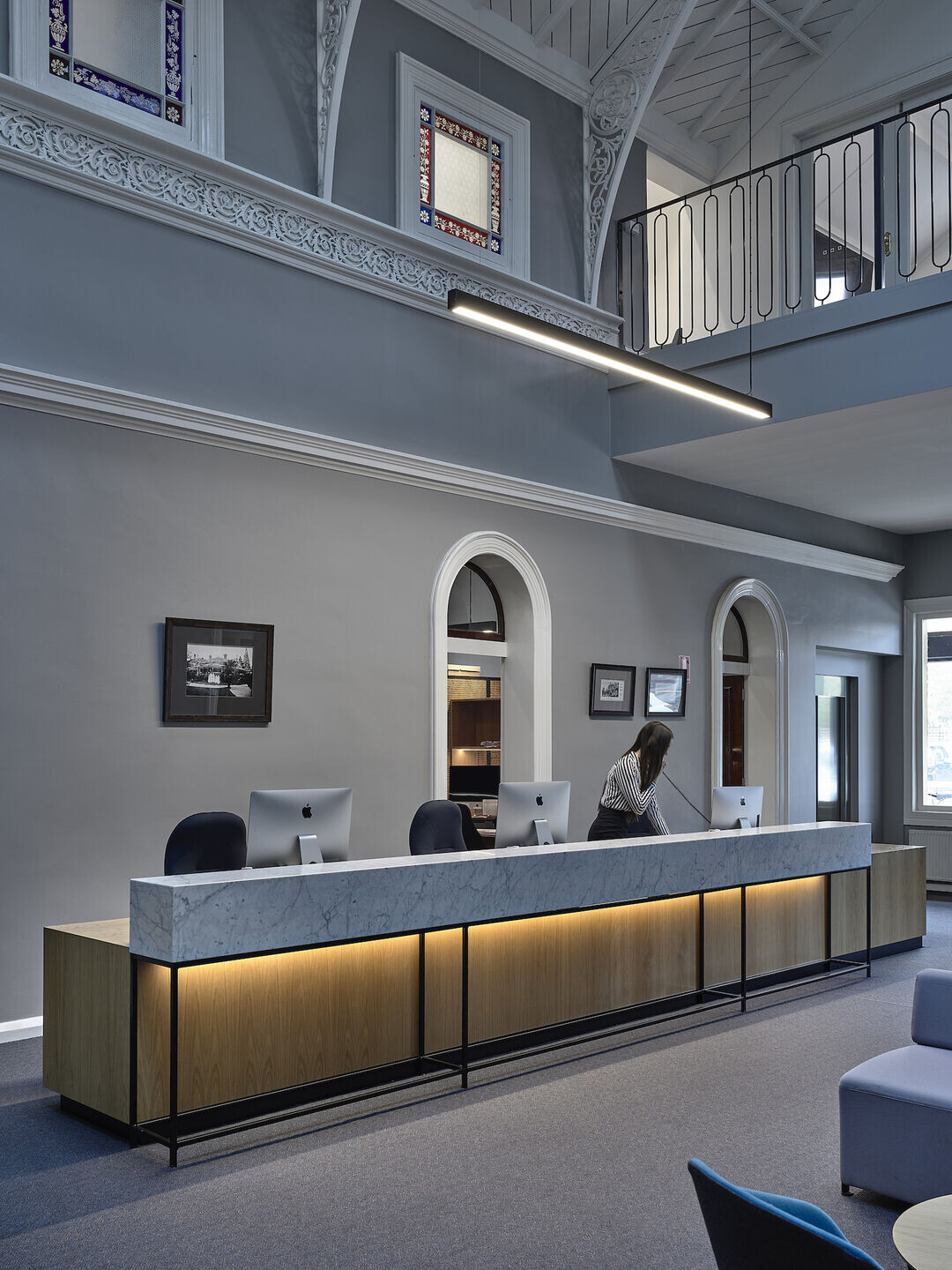

The result is a carefully considered contemporary additions/ alterations and fit out balanced with the heritage listed building whilst engaging the local context. And finally, it adds a new chapter in the building's long and changing journey.
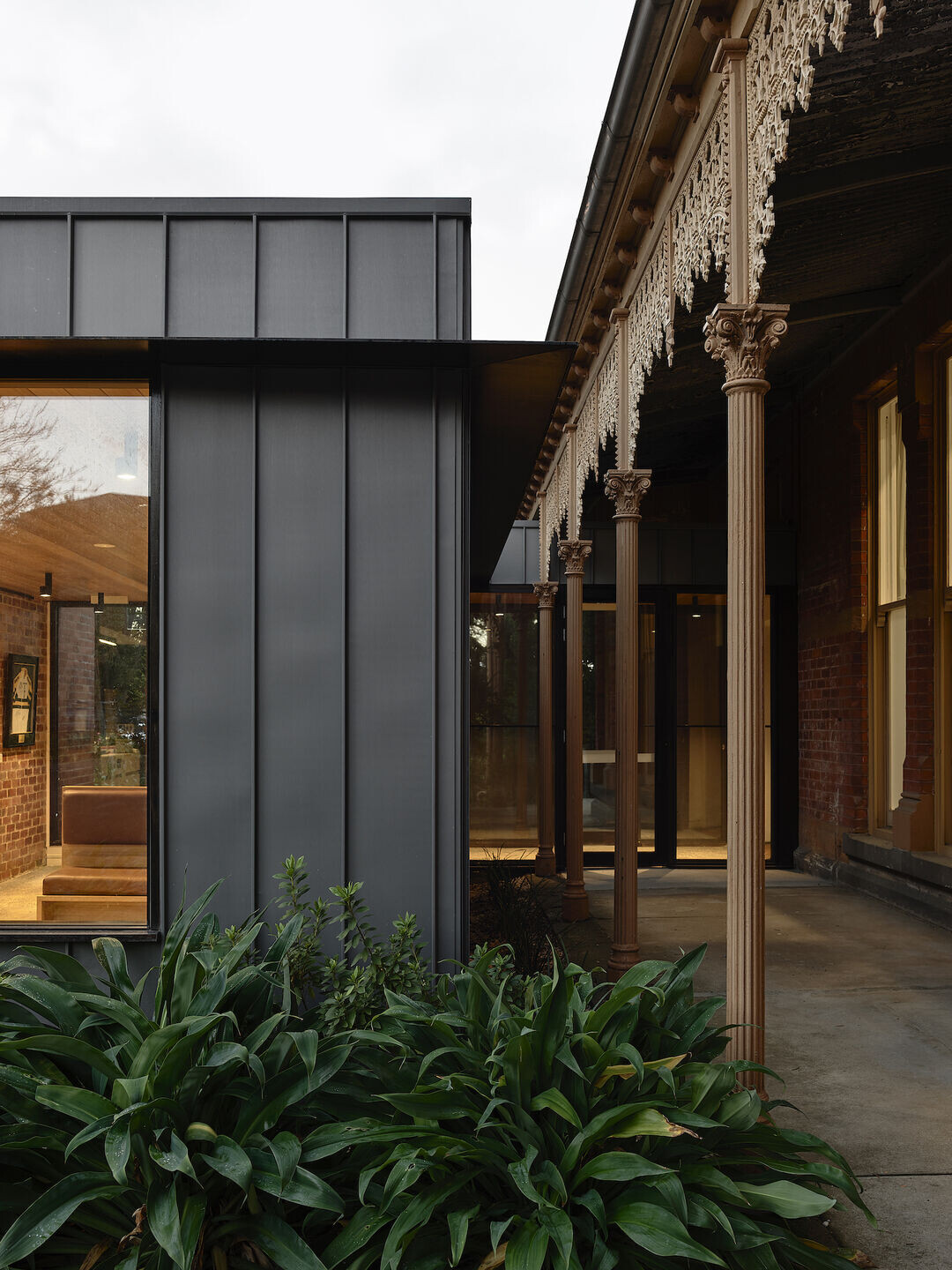
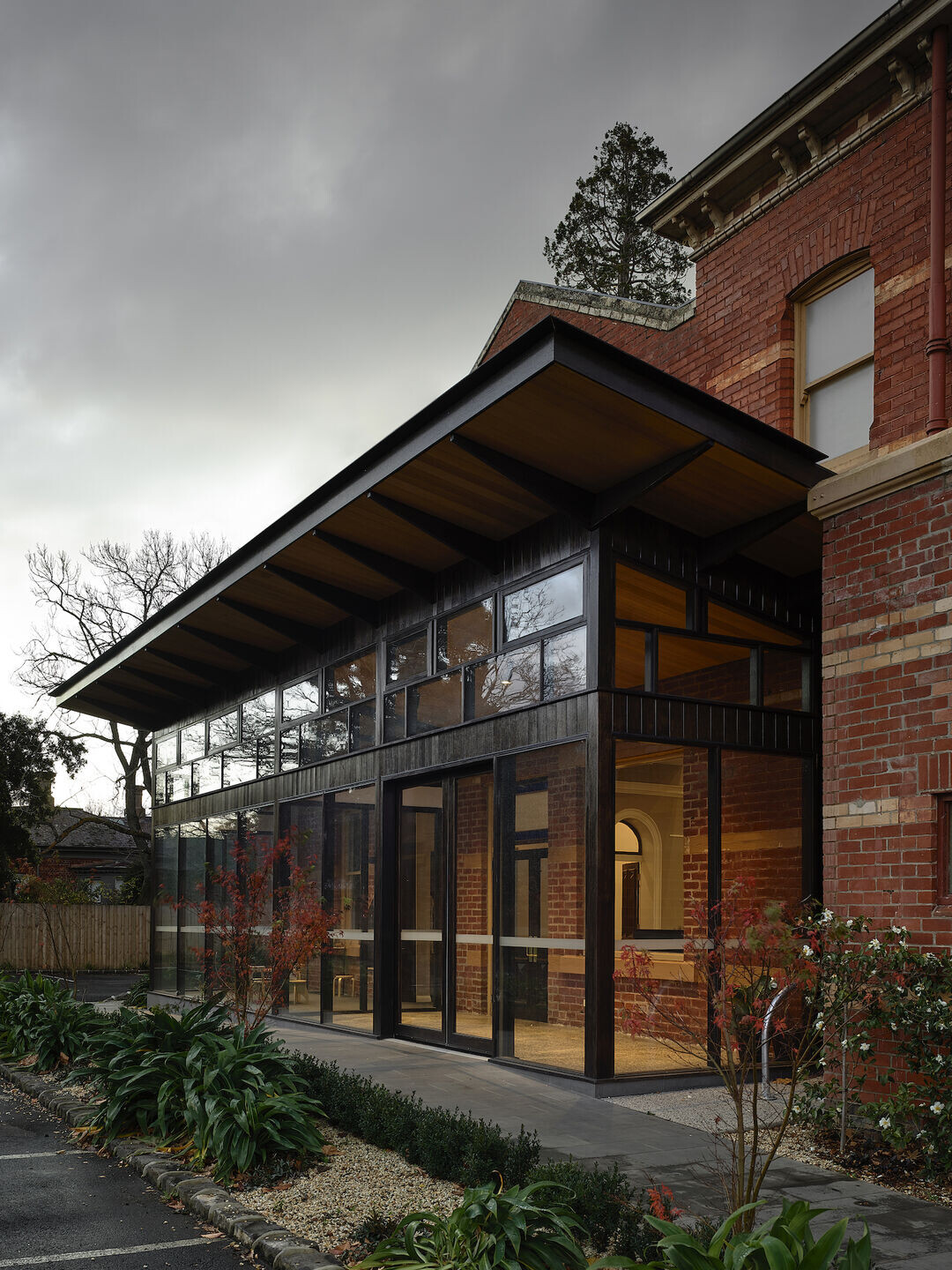
Team:
Architects: Porter Architects
Builder: Searle Brothers
Photographer: Derek Swalwell
