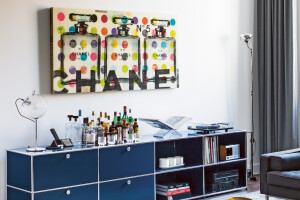The over arching brief was to breathe fresh new life into a tired home. To make it ‘artful’, make it comfortable and appropriate for a young family. A simple client directive: to modernise and improve functionality. This was interpreted and evolved to create a more detailed brief addressing various aspects of the space that were performing poorly or being under utilised: the access to natural light, the sensation of spaciousness and airiness and maximising storage space. At its essence the brief was to extract value and experience from the space within a constrained budget.
The original house (single storey with sandstone footings) was built in the 1920’s, however significantly modified in the early 1990’s (basement and second storey added) in a pseudo-tuscan style. This drastically increased the floor area but obliterated any of the original features of the house. What was left was fairly confused and character-less.
A subtle palette of timber, stone and linen; influenced by the restrained rigour of Japanese design and paying tribute to the Australian landscape through the use of native and locally sourced materials, including sandstone from Central NSW, and Blackbutt from Southeastern Australia. We were looking to combine a sense of simplicity and elegance with a uniquely Australian lifestyle; The first Australian home of our clients.
A client with a sophisticated, yet relaxed fashion sense; minimal and elegant. The palette and forms within the interior seek to reflect this and to harmonise with the inhabitants aesthetic sensibility.
The approach was to maximise comfort and emphasise a sense of place with all the decision making. We looked to the surrounding landscape; deep blues of the ocean and rich warm hues of the land for the colour choices of fabrics in the furniture, and wanted to include a fair amount of Australian sourced materials and Australian-made furniture. With a minimalist approach, the detailing was clean and simple
We wanted to emphasise the airiness by having a lot of integrated and concealed storage which allows for clutter-free and comfortable living.
Framed thresholds and interstitial spaces are highlighted with colour or material, insisting upon moments of ‘pause’ to contemplate views.
And as for the all blue teenage daughters bedroom. Well, she really likes blue. A moment of intensity just for her.













































