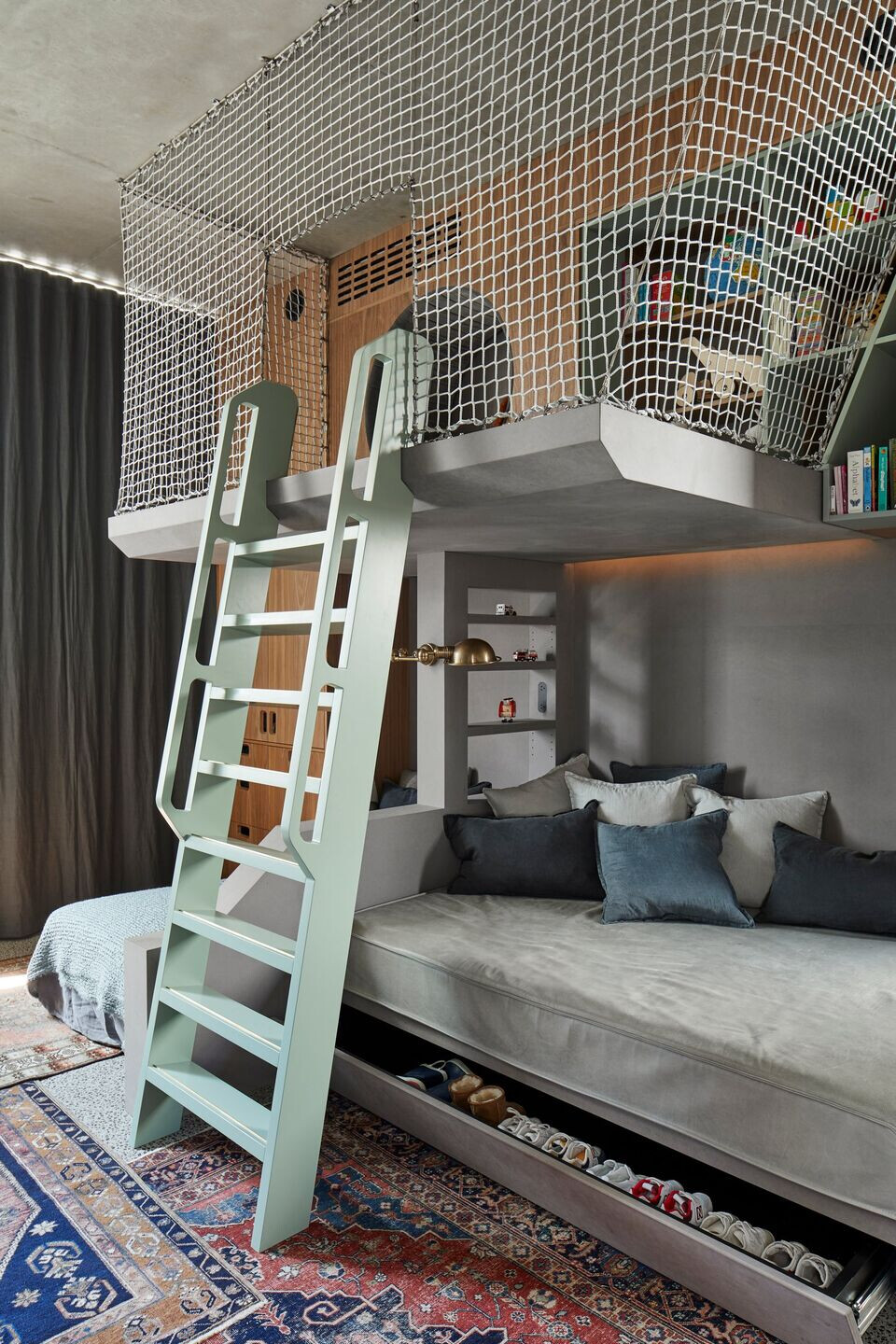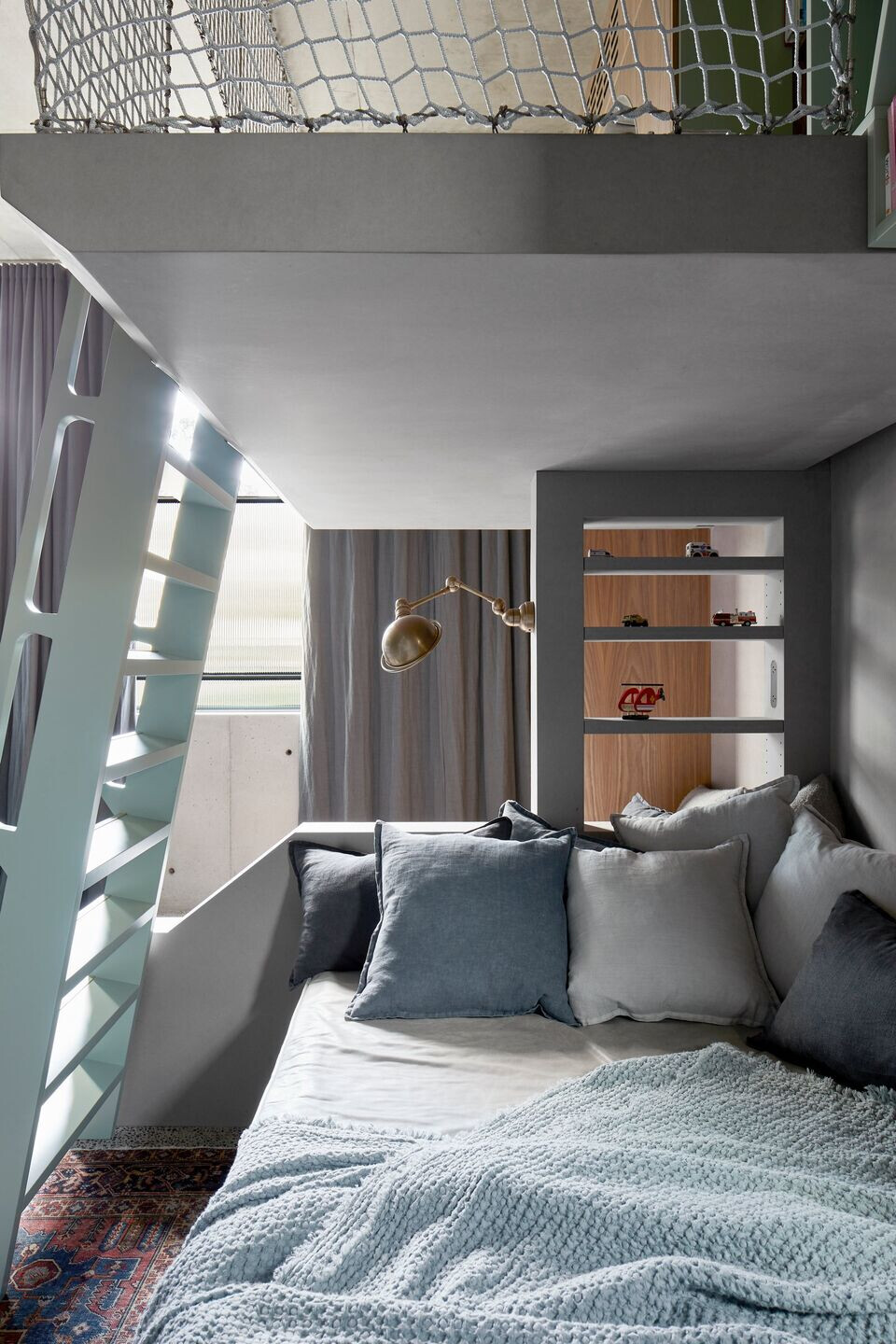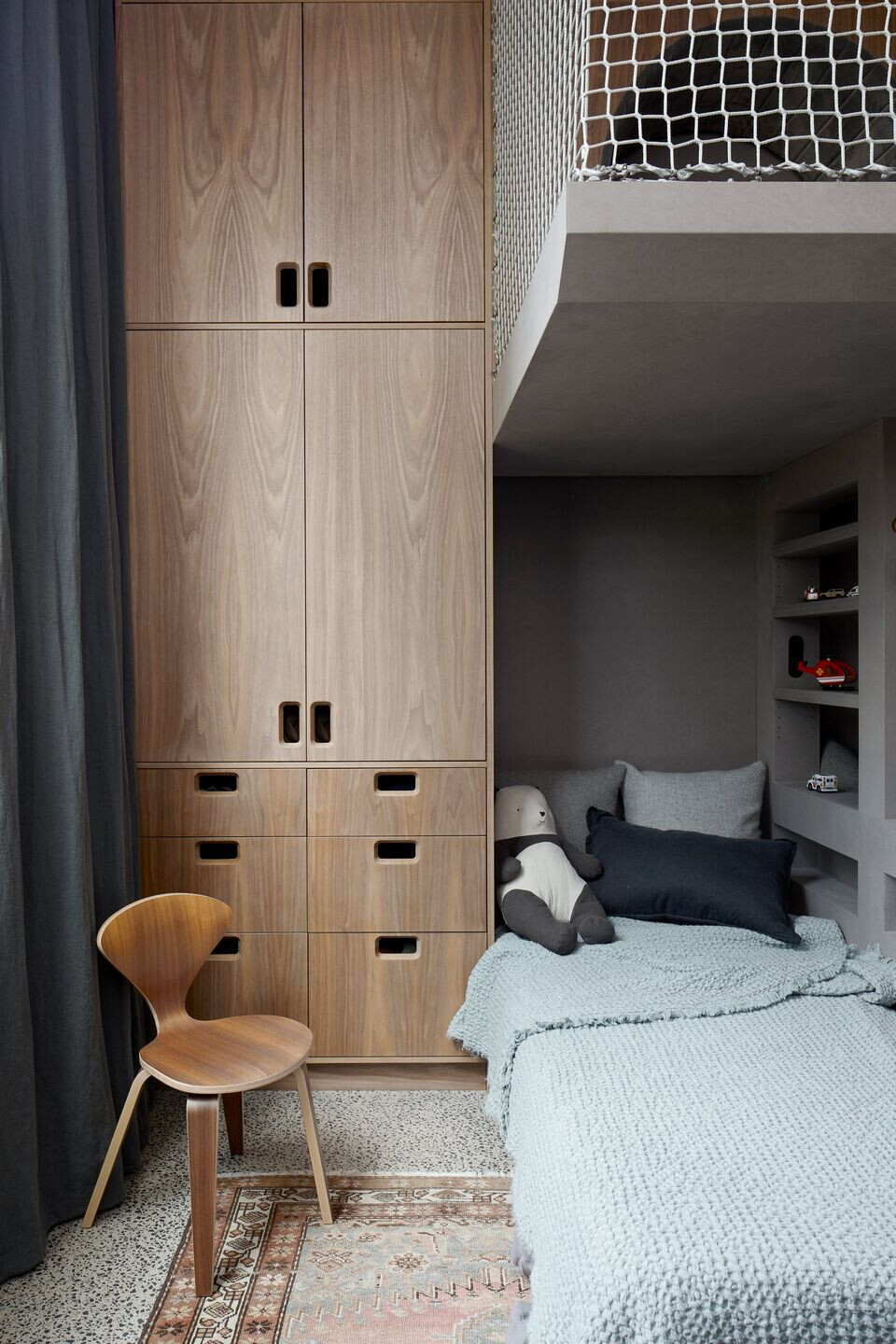The brief was to balance two seperate client intentions for their new home. On one side, museum and on the other earthy, and textural. One thing they could agree on was that the space needed to be comfortable, full of narrative and appropriate for their growing family.
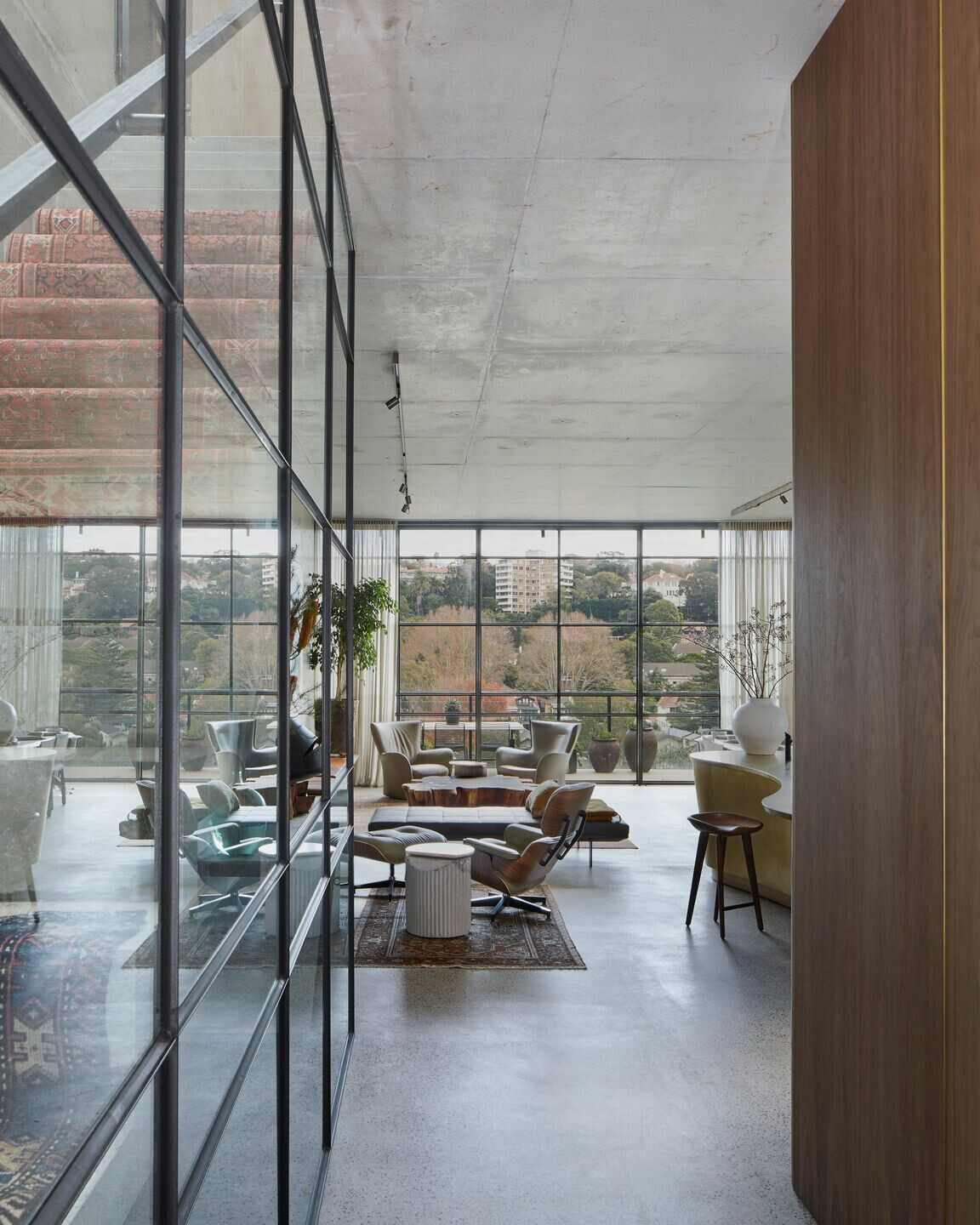
1. Key challenges
The key challenge was to accomodate two differing client intentions without compromise.
I was introduced to the project relatively late in the process, my clients were at loggerheads. They needed a ‘bridge’ between them.This is not usually a place you want to start a project, one of conflict, but it was the challenge to create something more that would satisfy both briefs.
Another was to ensure the scale of the interior response was appropriate- enhancing and ‘warming’ the concrete shell of the architecture.
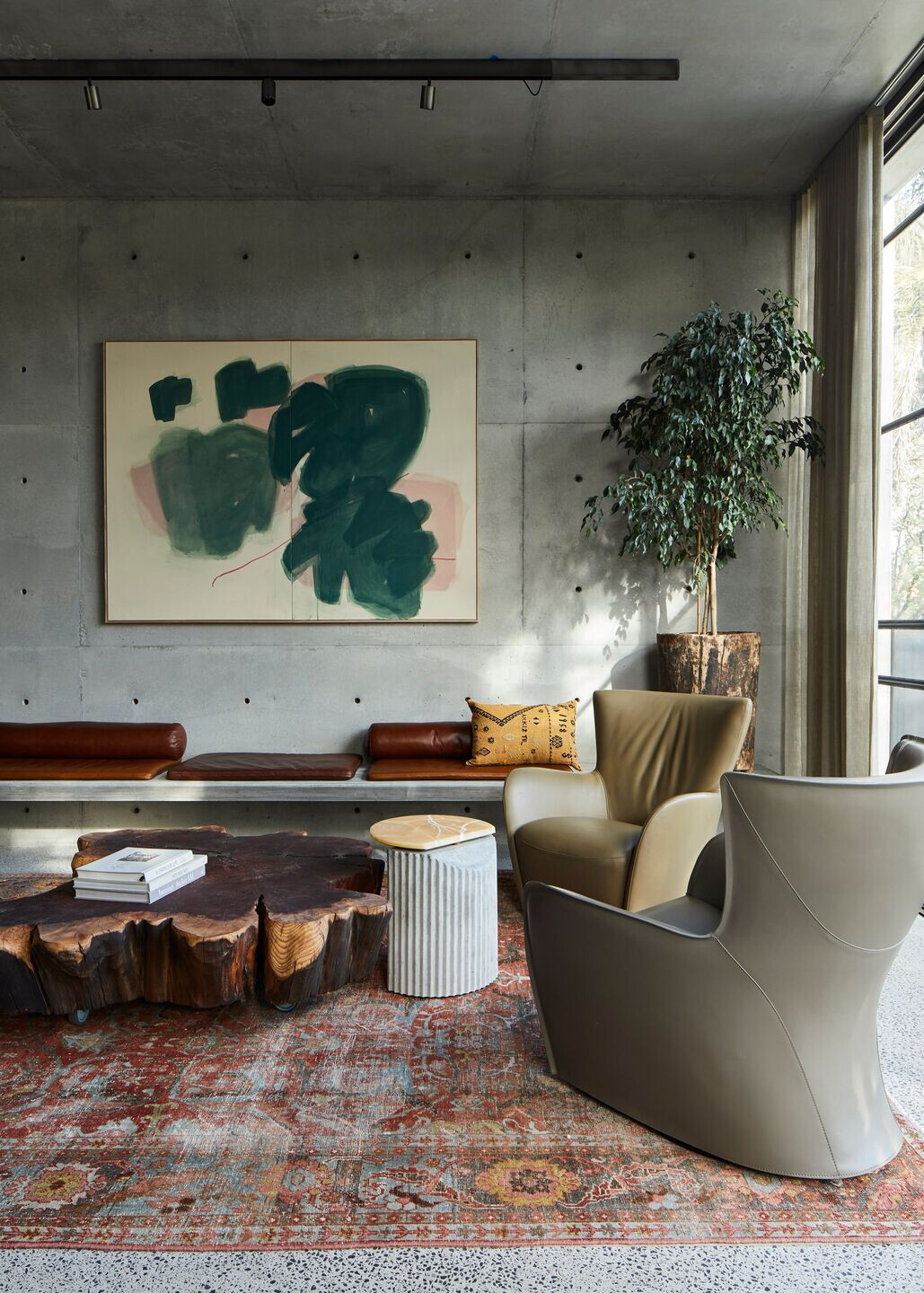
2. description of your design response. What did you create, and why?
A mid century-flavoured decorative approach which directly draws from the unique natural vista to inform shapes, scale, texture and colour.
Customised and hand crafted, an almost artisanal approach to ‘soften’ the concrete structure and provide conversational comfortable settings with a strong emphasis of materiality and texture.
Drawing the outside in to enhance and reflect the unique neighbourhood aspect.
• The Architecture offered up opportunities to find and emphasise special moments for the everyday. It was a particular request from our clients that all the spaces, across 5 levels, should be used everyday, and they had a real sense in fun and openness in how we should explore this. We created hangouts all over the place: Hammocks suspended from the concrete structure in interstitial spaces (custom fashioned by a contractor we tracked down from tying fruit farm netting), upholstered bolster lined cutouts under the stairs that can be used as a relaxed work space, utilising the ceiling height in the kids bedroom to create a fort/bunk and a reading nook/come double bed for story time.
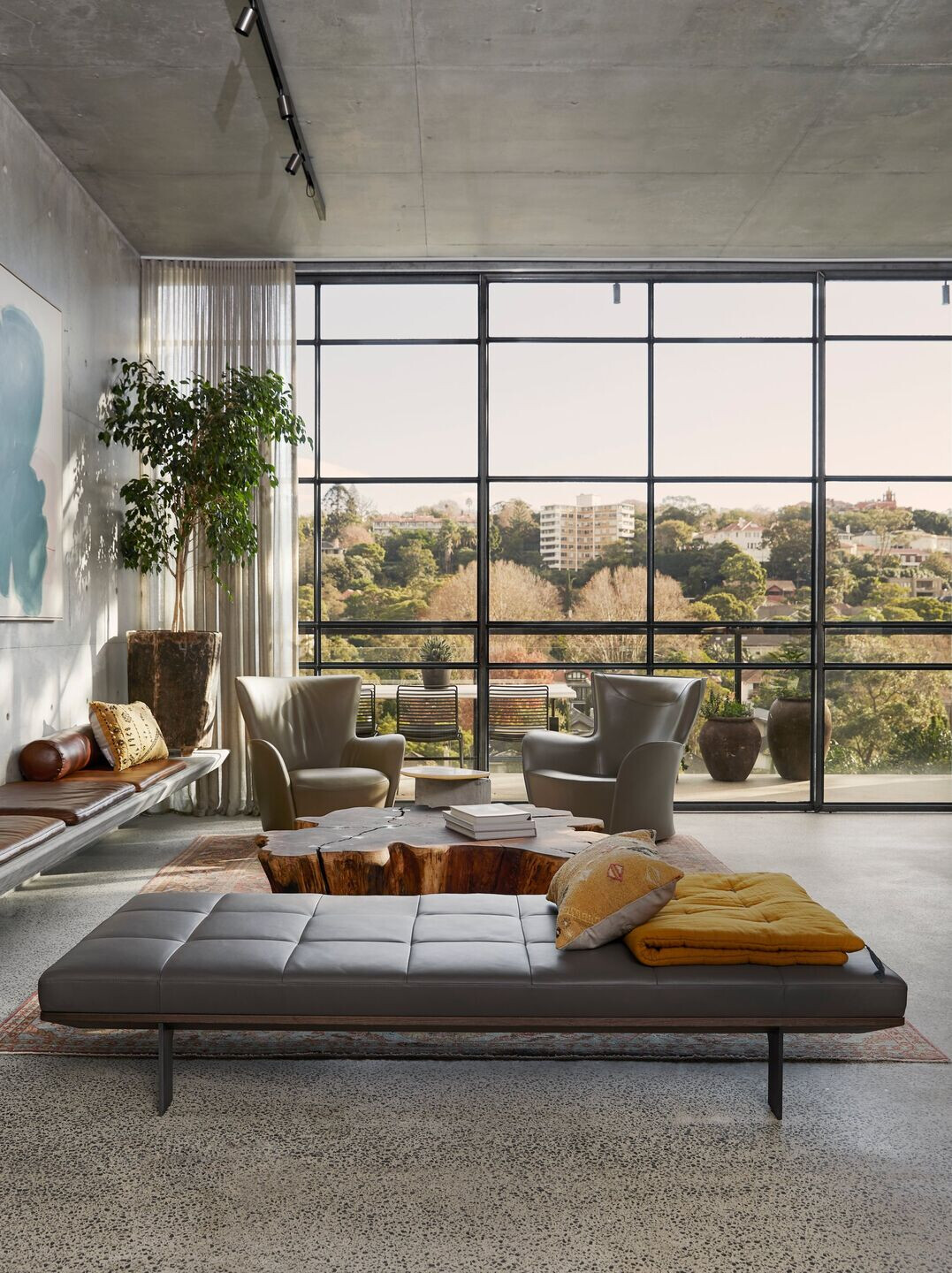
• A unique open aspect- connecting to the surrounding treetops and rooftops.. A beautiful palette which dictated the material selections
• The material selection was particularly crucial in building the bridge between our clients two briefs.
• Connections to the view and softening some hard edges.
• Creating sanctuaries and escapes within interior spaces.
• Injecting a sense of fun
• Weaving through personal stories- responding to the inhabitants
• Creating with skilled makers and artisans- a painterly approach to the interior design was adopted.
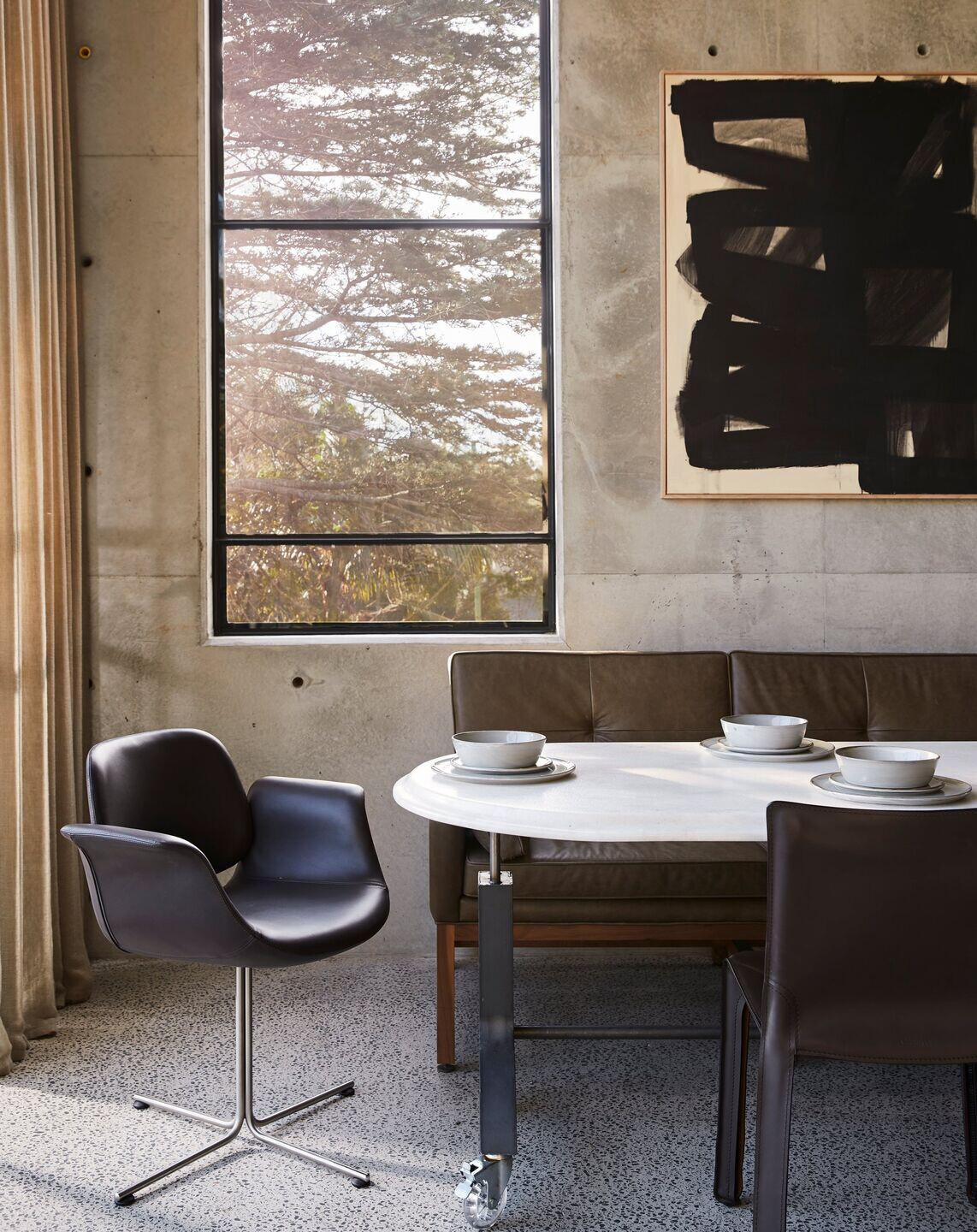
3. unique about this project?
The project blurs the boundary between design and decoration. It is a highly personal response to the inhabitants. Every element has been considered, for its contribution both to the aesthetic but more importantly, to how space is used, and most items have been customised or designed
The sinuous curves of the clad raw brass clad kitchen island acts as an anchor in an open living space as well as a guide to facilitate flow, with the added flexibility of being a dining table/ workspace (with concealed pop up power)
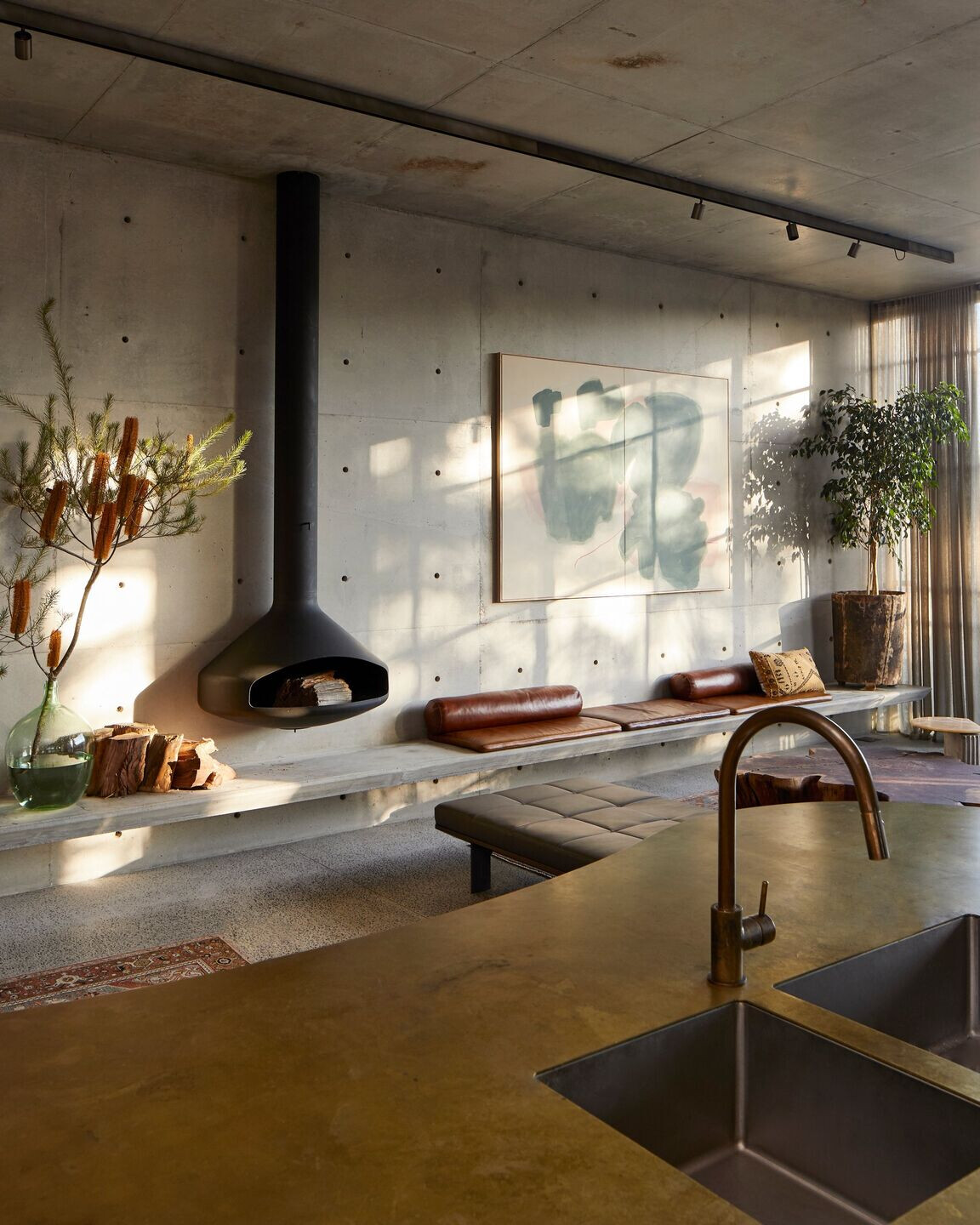
Materials chosen for their tactility and patina over time. Effectively to create their own narrative as they are interacted with.. Robust but changing.
Very personalised customisation
Creating sanctuaries and escapes, considering living spaces
Injecting a sense of fun
Finding moments of pause- places to relax in interstitial space such as a reading nooks under the staircase.
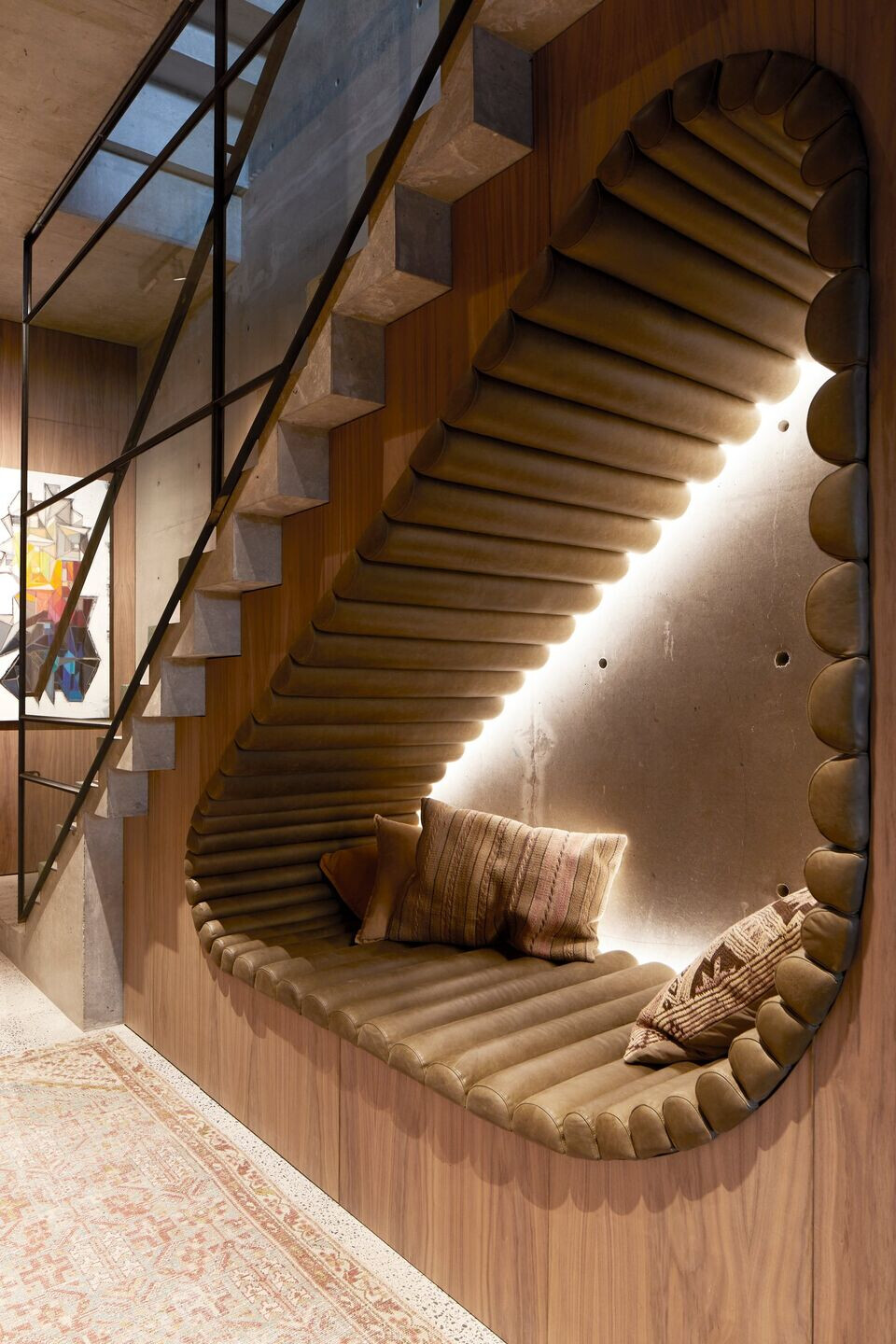
4. Environmental considerations
• Found objects were incorporated such as a tree, that had laid in a rural paddock for 50 years. We sanded the natural form of the trunk to emphasise the organic shapes and remove the rot, designating custom brass butterfly joints to ensure the pieces held together for at least another 50 years.
• Vintage furniture pieces were sourced and refurbished
• materials were intentionally selected for their longevity and many derived from the natural world. The patina of time as these materials age being a major drawcard.
