The Banánka family house responds to its natural surroundings through a raw and honest use of natural materials, a restrained horizontal form, and the clarity of minimalist design. Living here is defined by a seamless connection between the interior and the outdoors, primarily achieved through large glazed walls that stretch along significant portions of the house. This connection can be fully opened by sliding the glass façade between the central living hall, the terrace, and the garden area with a pond—something that’s not just a design gesture, but frequently used throughout the extended summer season. This allows the melancholic atmosphere of the rock garden, flowing stream, pond, and tall surrounding trees to flow right into the interior.


The property is located on the outskirts of the village of Banka, in a peaceful, intimate setting at the end of a lush valley. The name “Banánka” refers to a female resident of Banka (with “Banánec” as the male equivalent). The area's relaxed, natural atmosphere stems from its established garden character and the loose, organic pattern of surrounding homes and cottages. The house is accessed via a narrow asphalt road that transitions into a forest path leading further into the valleys of the Považský Inovec mountains. A stream runs along the edge of the property, adjacent to a dense deciduous forest that borders the site both from the access road and from the rear, creating a natural privacy screen and a green backdrop. The valley is relatively narrow along the longer sides of the plot, with the forest rising steeply into the hills beyond. On the shorter sides, neighboring houses are present but obscured from view by thick garden vegetation.

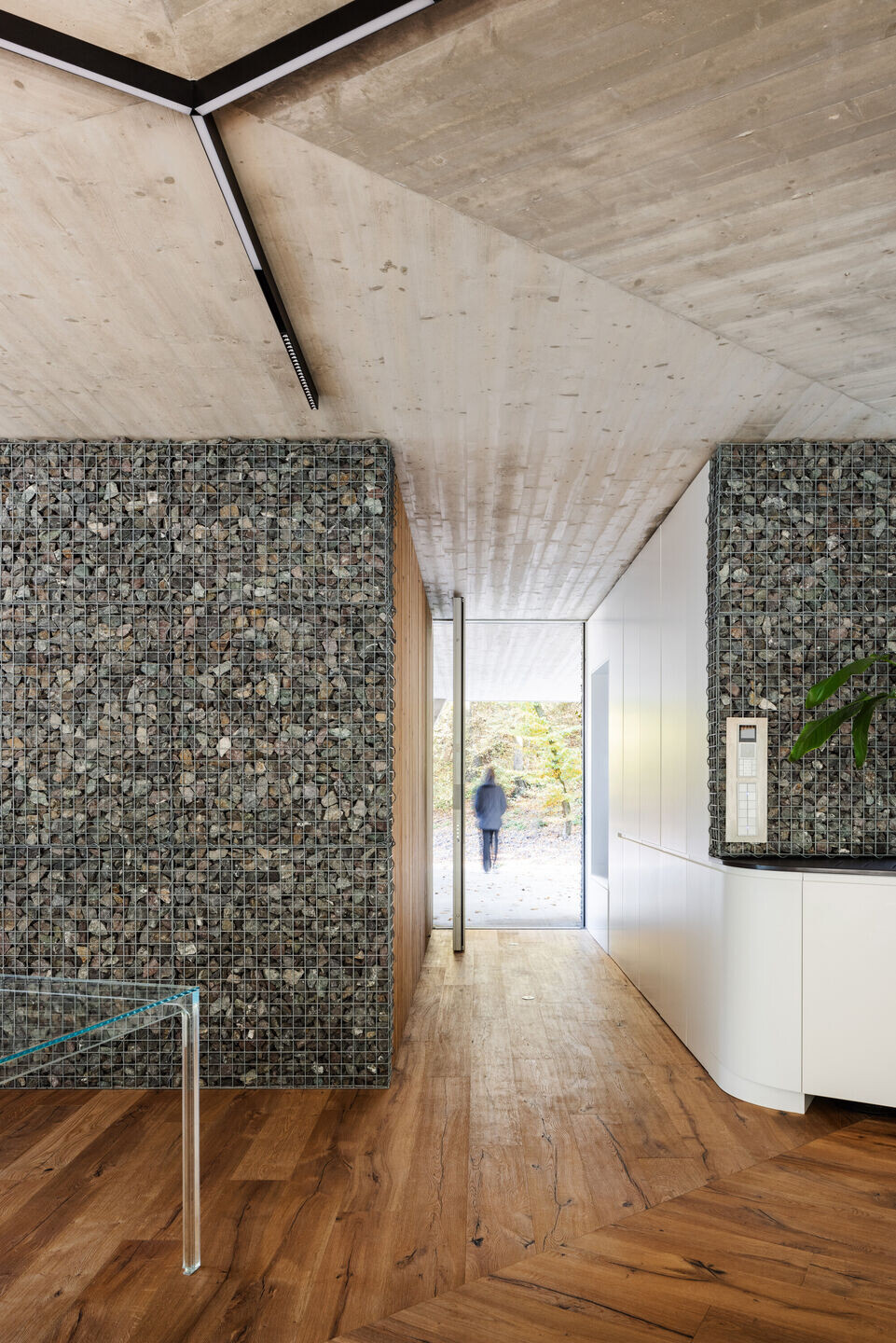
The former garden plot offers a rare advantage—deep privacy amidst mature trees and well-established greenery. The brief was to design a single-storey home with a carport, fully connected to the garden. The atmosphere was to be centered on relaxation and contemplation, with a clear separation between the private areas for parents and children. The house also had to be positioned to maximize sunlight in living spaces and preserve every existing tree. The material palette emphasizes natural elements—concrete, stone, wood, and glass—prioritizing durability, longevity, and timelessness. The result is a tranquil retreat immersed in greenery, which embodies the vision behind Banánka.

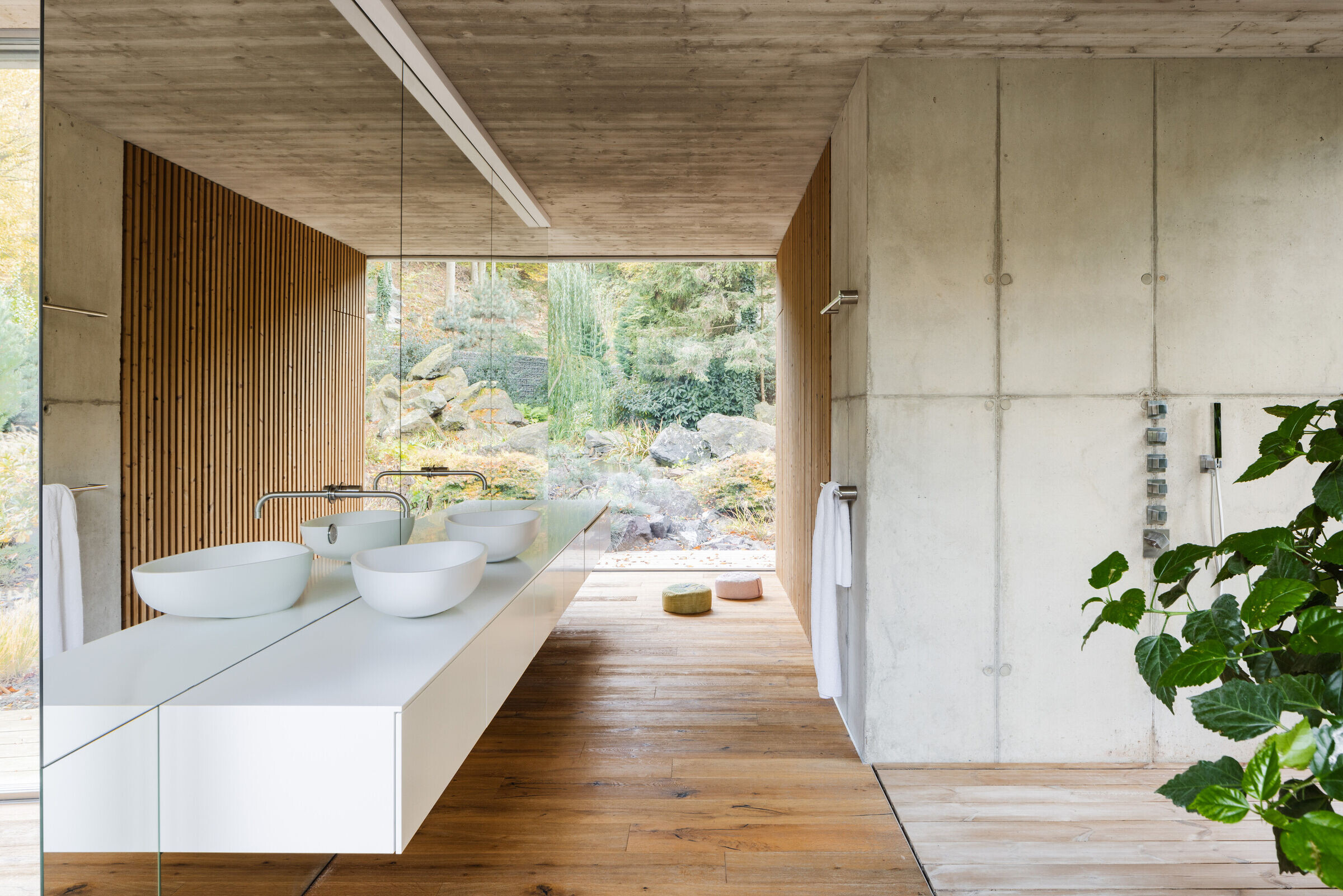
The design solution takes the form of a Y-shaped floor plan, with three wings extending outward at 120-degree angles, carefully positioned to avoid existing trees and divide the plot into smaller garden segments. Each room enjoys its own unique view into a private corner of the garden. The structure is solid and expressive, with brushed board-formed monolithic concrete ceilings, concrete interior walls, and prefabricated parapet panels. The material concept is enhanced by crushed stone encased in galvanized mesh gabions, which flow from the exterior into the interior. These are complemented by wooden cladding, floors, and decking. Windows feature ultra-slim frames and can be fully retracted into wall pockets to maximize the visual and spatial connection with the outdoors. Hidden doors are integrated into cladding and plastered surfaces. The interior, largely free of decorative objects, is defined by custom-built furniture, beds, and a modular sofa that can be reconfigured as needed.
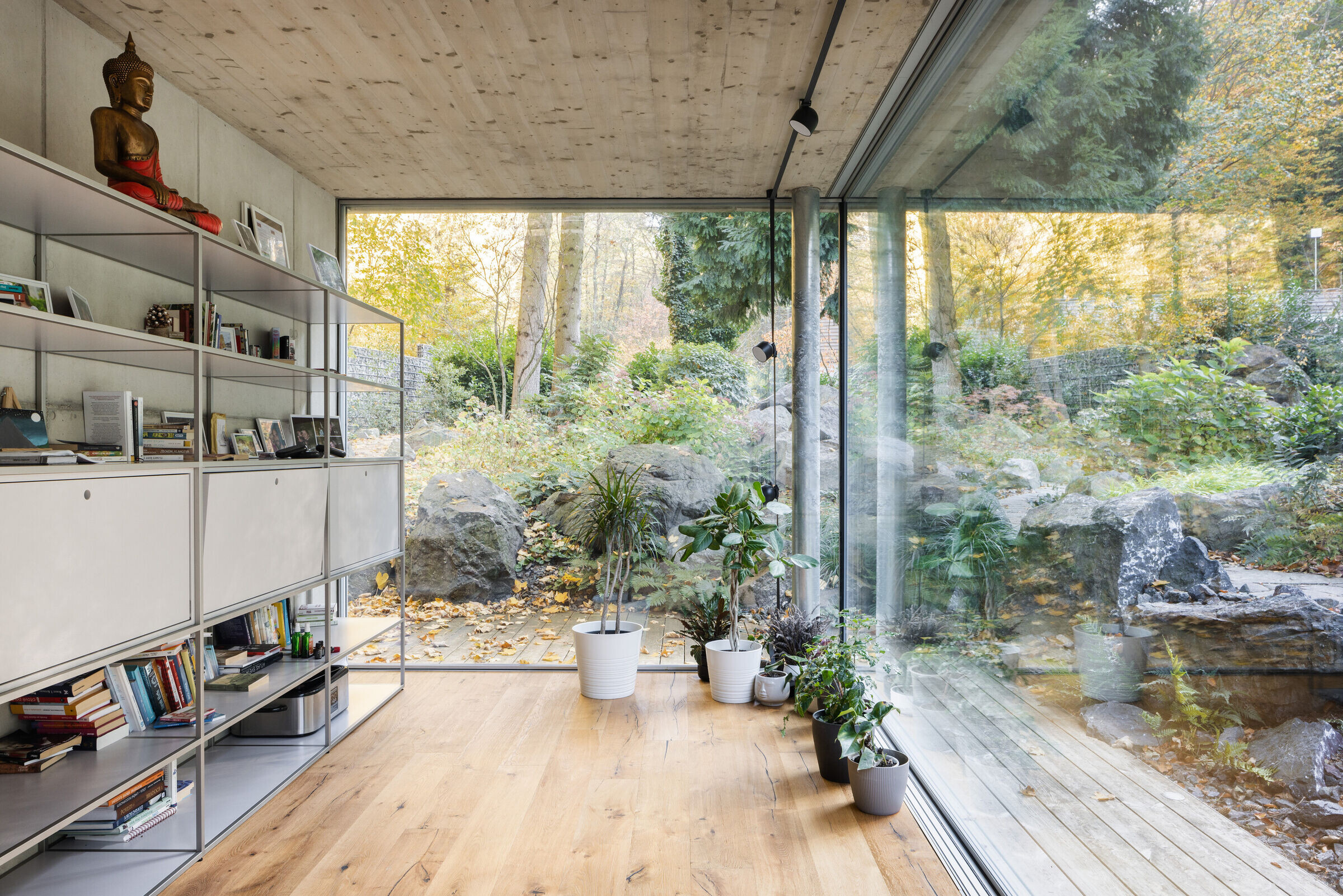

The internal layout follows the three-winged shape of the house, all organized around a central living hall. This setup provides privacy for the main bedroom suite with a wellness area, separated from the children’s and guest rooms. The smallest, north-facing wing houses the entrance, storage, and utility rooms, with an extended roof forming both a carport and a covered entryway. The southeast wing contains three smaller bedrooms, a shared bathroom, and a multipurpose room used as a study and meditation space. The southwest wing is dedicated to the master suite, featuring a bedroom with a walk-in wardrobe, a spacious bathroom, WC, and a sauna. The wellness area connects to a smaller terrace with a hot tub and a cooling plunge pool adjacent to the stream.
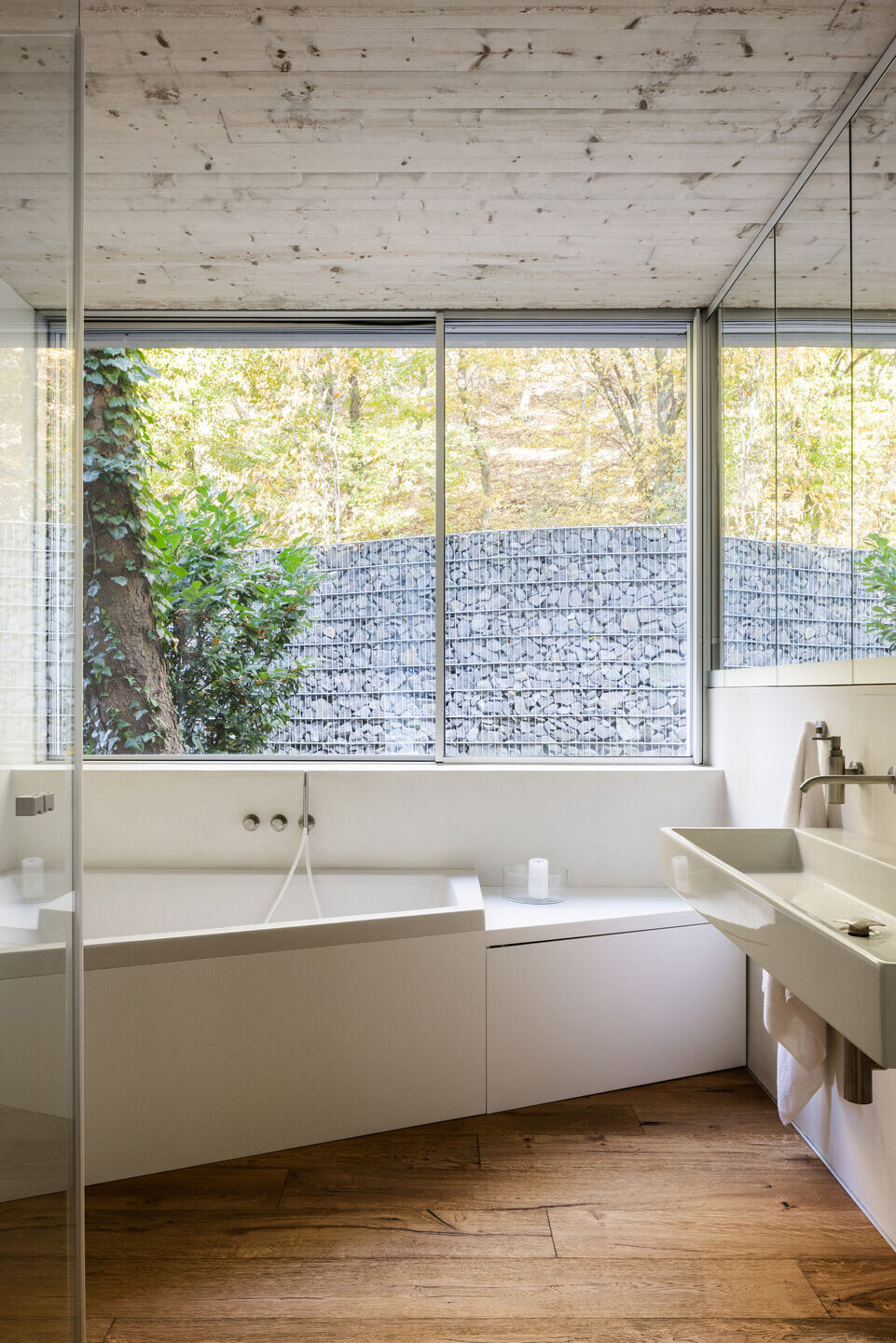

At the heart of the home lies the central living hall, combining kitchen, dining, and living areas and serving as a hub connecting both residential wings. One side houses the kitchen, the other the living room, with the dining area in the center. A glass-enclosed wine room, cooled and designed for presentation, forms part of the living area. A fireplace with a massive stone heat-retaining wall anchors the space. Large sliding glass walls allow the hall to fully open onto the covered terrace, merging inside and outside into one. The terrace includes a summer kitchen with a grill and an outdoor dining area oriented toward the garden, pond, and forest beyond.

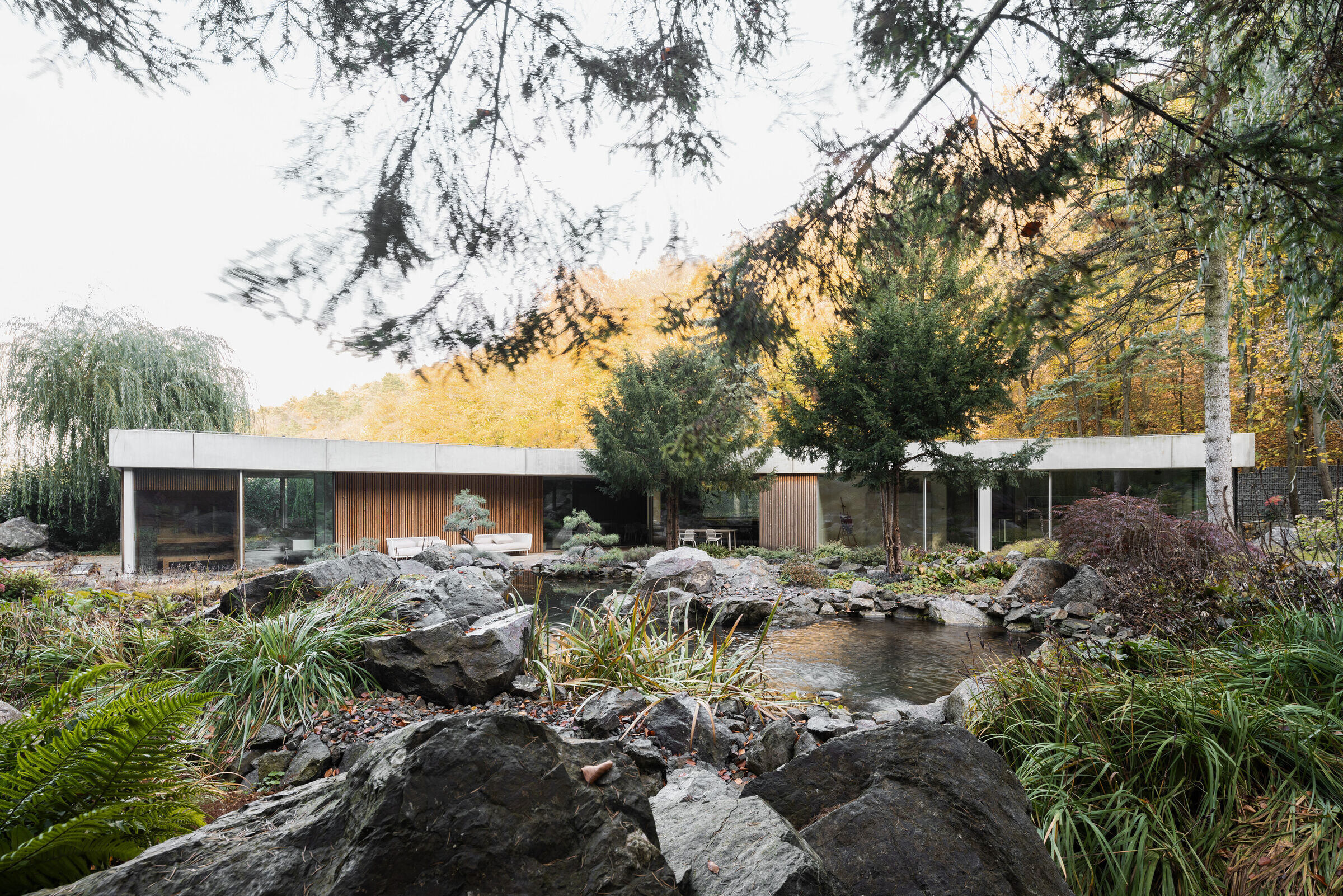
Team:
Architects: PAULÍNY HOVORKA ARCHITECTS
Authors: Braňo Hovorka, Martin Paulíny
Co-author: Natália Galko Michalová
Design team: Veronika Ivanovičová, Lenka Kopfová, Radovan Krajňak
Structural engineer: Pavol Hubinský
Landscape architect: Martin Sučič
Photographer: Matej Hakár
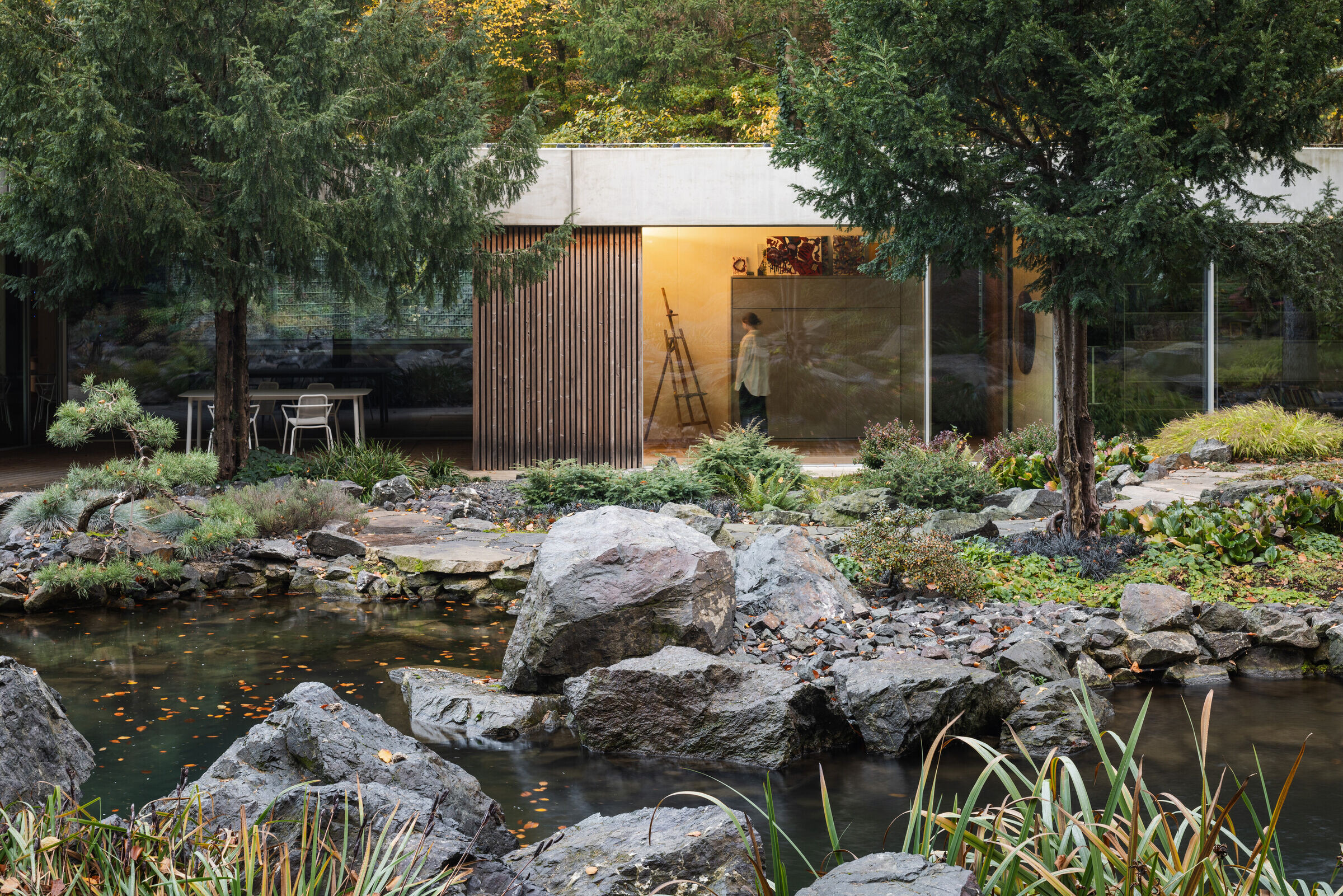
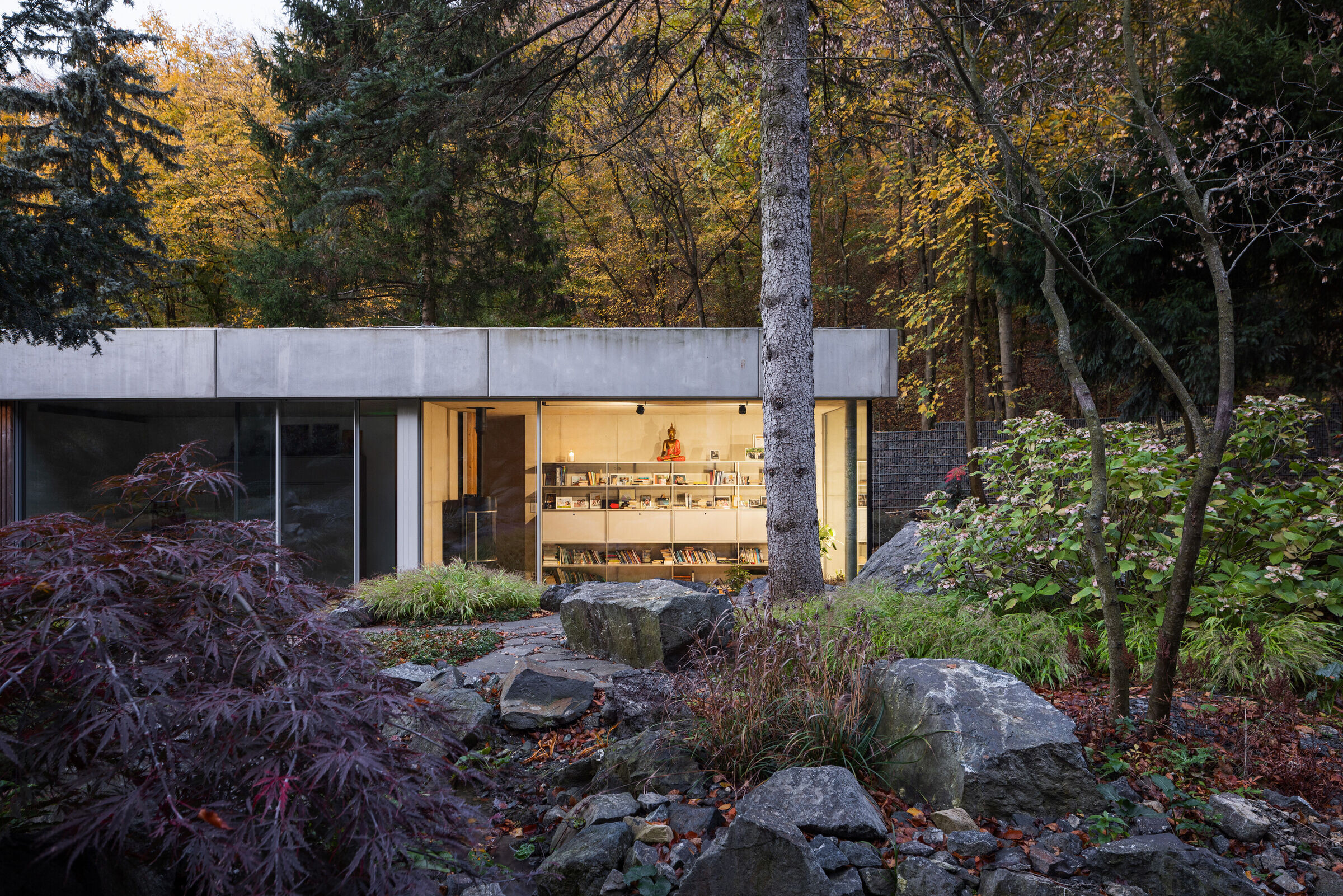
Materials Used:
Exposed concrete: load-bearing walls, exterior columns, and ceilings with an imprint of board-formed wooden shuttering
Galvanized steel: interior load-bearing columns, gabion baskets
Phenolic foam: wall thermal insulation
PIR boards: roof thermal insulation
Oak: engineered multilayer flooring
Thermally modified pine (thermo-pine): terrace decking, slatted wall cladding for both interior and exterior, door paneling
Stone: gabion infill used as cladding for interior and exterior walls, fence infill
Microcement plaster: wall finishes, door surfaces
Aluminum: window and door frames, concealed door frames, exterior blinds
Windows and glazed walls: Otiima
Exterior blinds: warema
Kooltherm, Therma thermal insulation: Kingspan
Bathroom and kitchen faucets: Ceadesign
Washbasins and bathtubs: Agape
other sanitaryware: Duravit
Whirlpool spa: USSPA
Sanitary installation systems: Geberit
Fireplace insert: Regency
Built-in outdoor grill: Napoleon
Living area light fixture: Eden Design
Bathroom and bedroom light fixture: Vibia
Kinear LED strips: LEDeco
LS990 switches and sockets: Jung
Dining table: Glas Italia
Isokorb thermal break for the ceiling slab: Schöck
























































