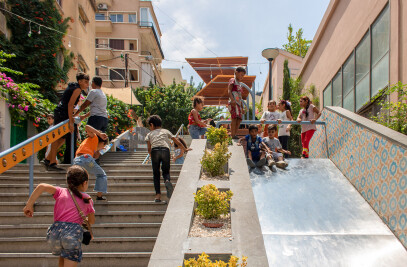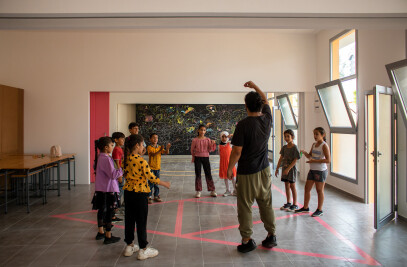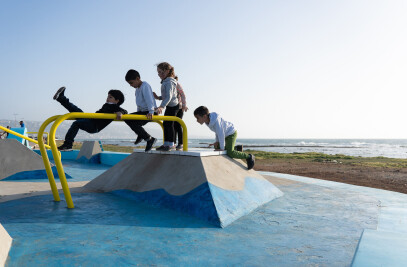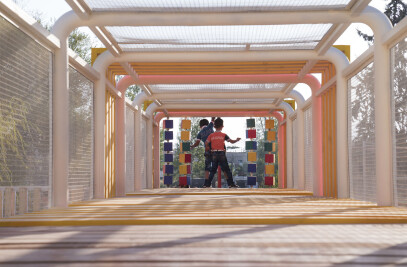The Participatory Spatial Intervention (PSI) in Bar Elias aimed at reducing vulnerabilities and improving the wellbeing of the community. It sought to do this through spatial interventions that are co-produced with the active participation of the local community (refugees and hosts). This process aimed to contribute to an enhanced understanding of how wellbeing can be constructed and negotiated, and how resilience may be formed, imagined and practised.

The built output of this project was a series of spatial interventions implemented along a major commercial street in Bar Elias. These interventions sought to address issues around safe and inclusive mobility, child-friendly infrastructure and environmental awareness. Local participants came up with design ideas for the project which included access ramps, floor games, benches and shading structures.

Phase 1 saw the recruitment of local researchers (citizen scientists) following an open call disseminated amongst key local stakeholders. Seven researchers representing different genders and nationalities were selected. These researchers were trained throughout the different phases of the project on: social research, research methods, ethics and data, participatory research, design thinking and human-centred approaches, and public engagement.

Phase 2 was the DPU SummerLab workshop “Public realm and spaces of refuge”. In this workshop, local researchers worked together with local and international participants to investigate public spaces in Bar Elias. This was an important step for helping us identify the space of intervention. The area selected was the entrance road of Bar Elias, an important public space used by both residents and visitors of Bar Elias. Free of charge and accessible to everyone, it was frequented by people from Lebanon, Syria and Palestine.

Phase 3 involved an extensive participatory planning workshop conducted in Bar Elias with local researchers and 12 local participants. The workshop aimed to identify issues that the spatial intervention should address. The focus of the workshop was about imagining what the solutions could be. A variety of research methods were used throughout the workshop: observation, participatory mapping and semi-structured interviews.

Participants concluded that safety, accessibility, leisure and safe play spaces for children, were key issues that should be addressed. The design was then developed in response to these issues. A further public design consultation was also conducted to get more feedback from the local community on the proposed ideas. This feedback was then incorporated into the final design.

In Phase 4 the final design was implemented through a community-engaged construction process. The construction team was made up of local contractors. The team included a Palestinian concrete foreman, a Syrian welder, a Lebanese carpenter, and a Syrian gardener. This team was assisted by 15 construction workers and 7 women, all of whom lived in Bar Elias. Local community members including children also helped with the implementation such as painting benches, floor games and a mural.

Bar Elias PSI is thus representative of the multi-national and inter-generational community that live there. By engaging Bar Elias’ residents, this process of co-production was able to create a space that accurately meets the different needs and desires of the community.























































