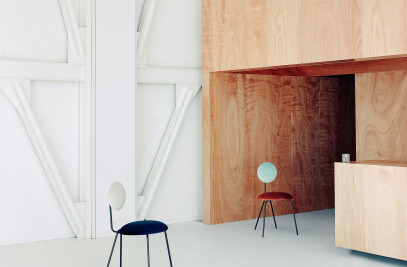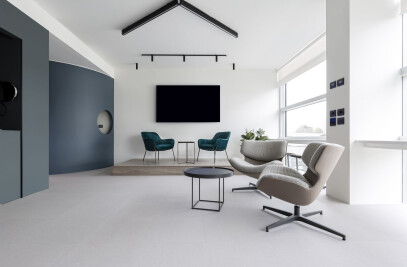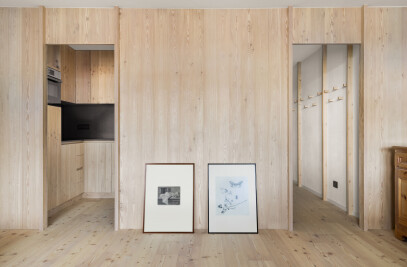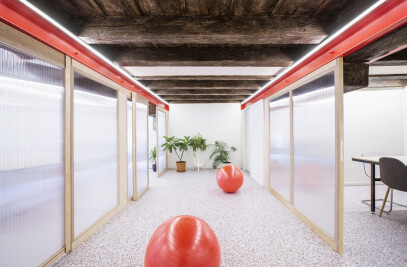Bar Phase, an experimental space that is activated during the events, housed in the former Pigna paper mills.Designed to maintain the formal register of the liberty factory and its white colonnades, the bar is designed to accommodate 5 different food operators at a time operating simultaneously.
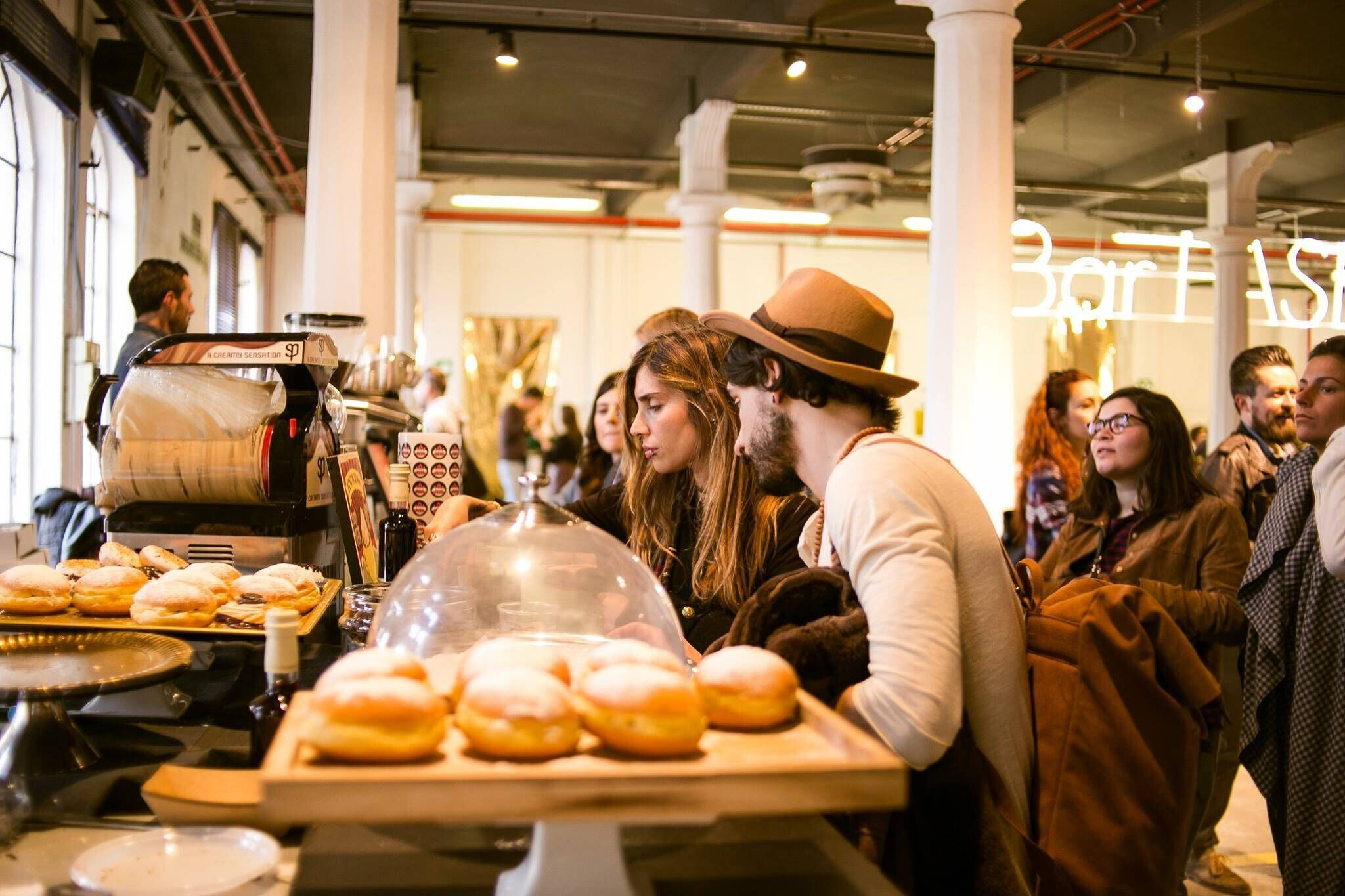
Spazio Phase is a complex of industrial buildings in which a project for the recovery of a splendid abandoned factory of the late nineteenth century (formerly Cartiera Paolo Pigna) is underway and is proposed as an experimental model for the economic-social regeneration of a territory.
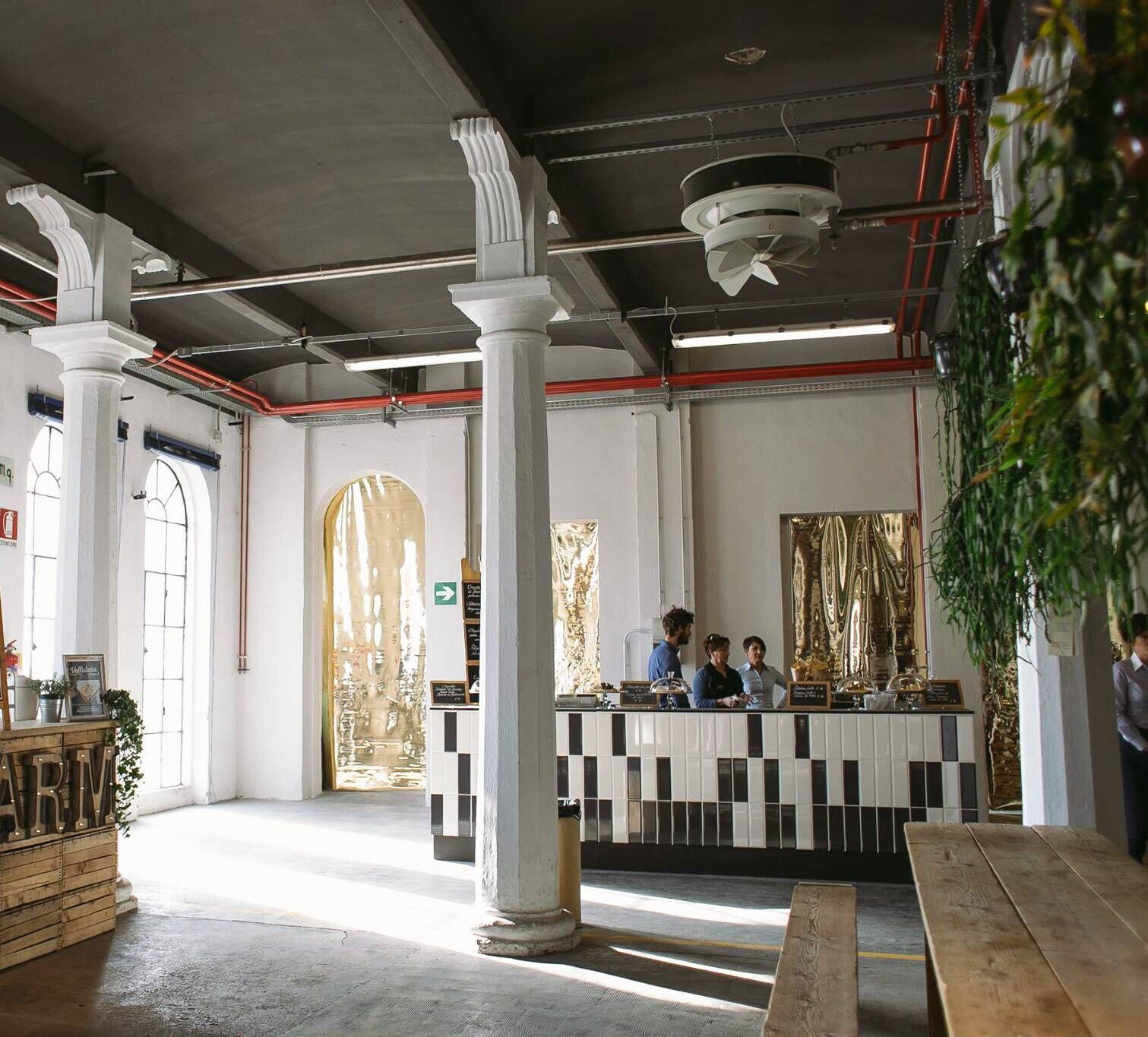
Characterized by an architectural structure developed on three floors, with a total area of 40,000 square meters in part already recovered, preserved and redeveloped. Located in the heart of Alzano Lombardo, a few kilometers from Bergamo, it was created to host different experiences, as an incubator of ideas and startups and as a promoter of culture and environmental awareness, with an attentive and receptive look on the territory. It is fueled by ever-changing socio-cultural events.
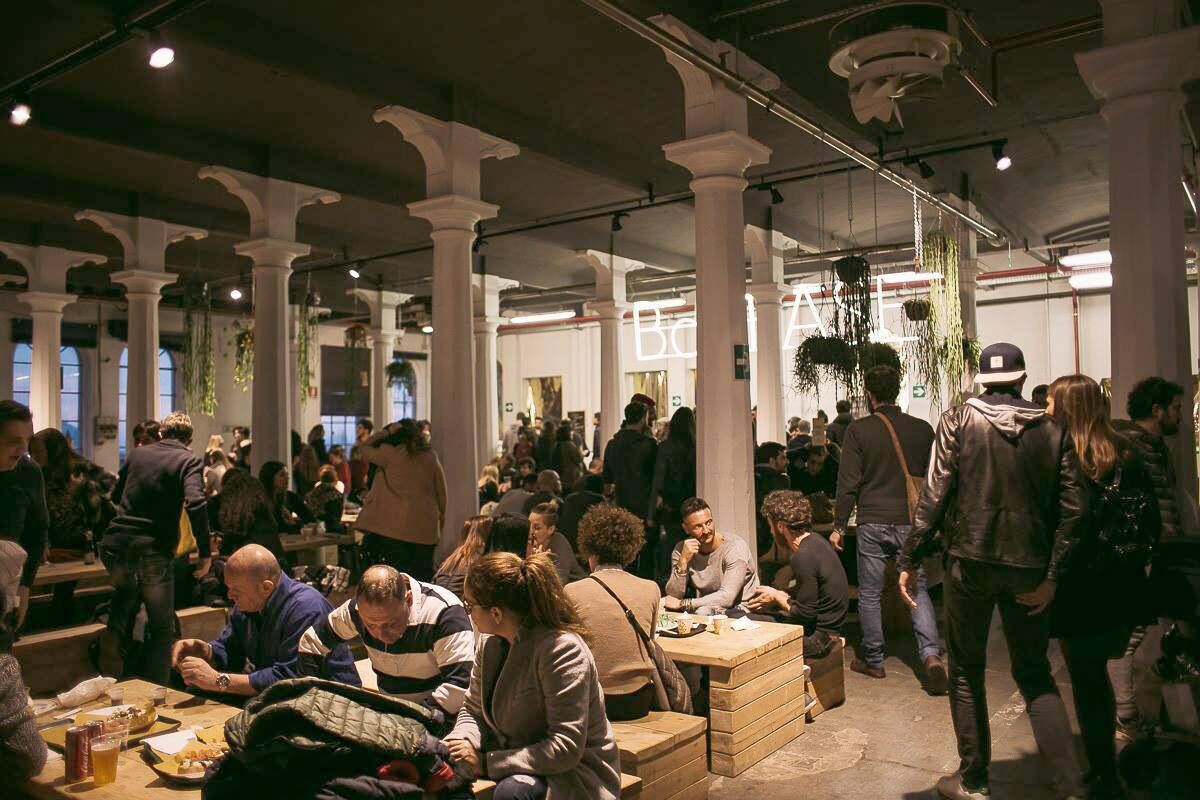
The architectural project aims to return part of the space to the community, opening new squares, which are emerging while the non-historical superfetations, built over the years, have been demolished. The internal functional program is constantly evolving and at the moment we are experimenting with non-traditional and temporary uses, however it is not excluded that part of the former paper mill will return to being productive in a completely new way compared to the past and supported by new functions and support services for events.
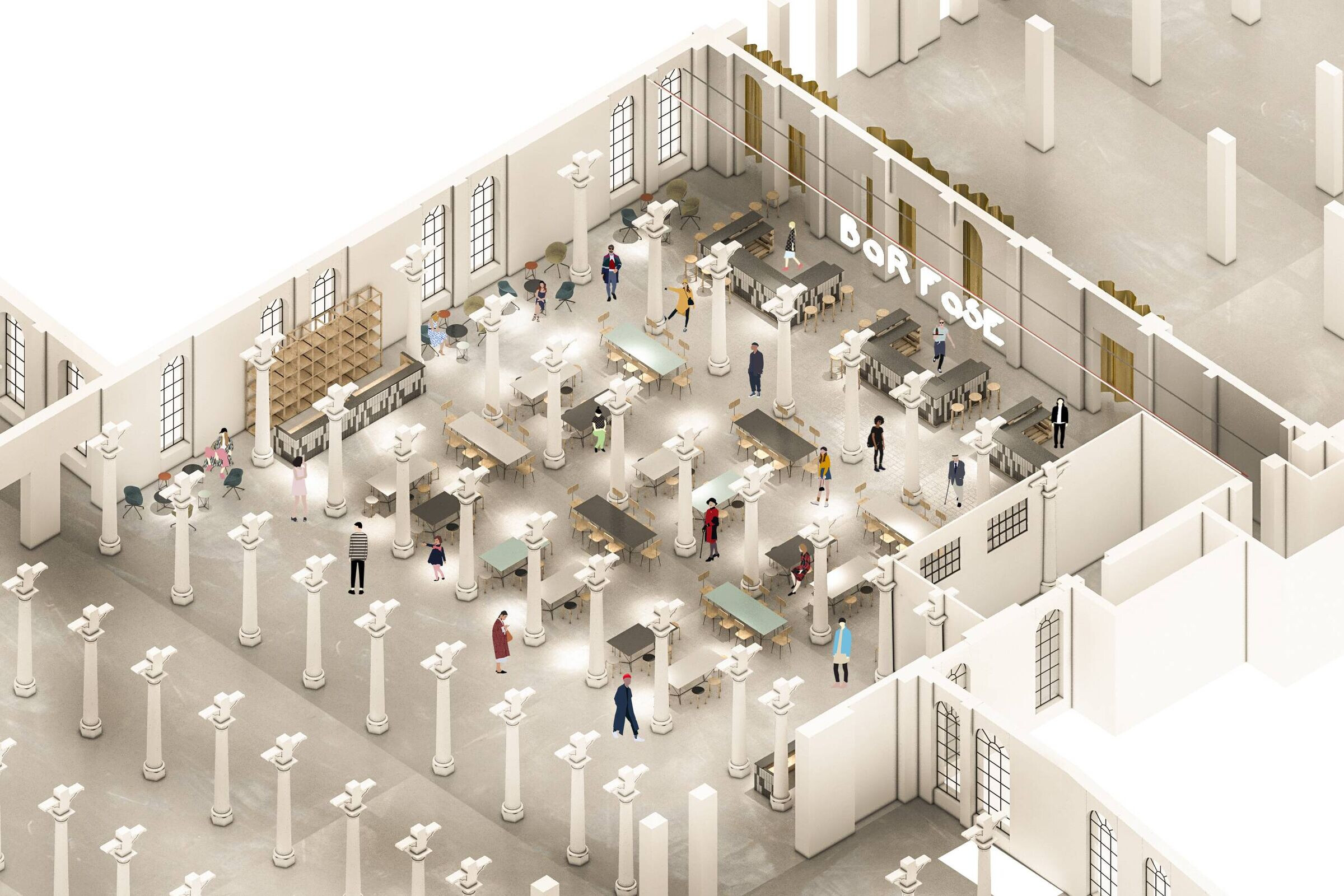
The third floor is the one that offers the best showcases of events such as the Factory Market, a large market for young designers of clothes and objects and also an incubator for start-ups and young entrepreneurs.
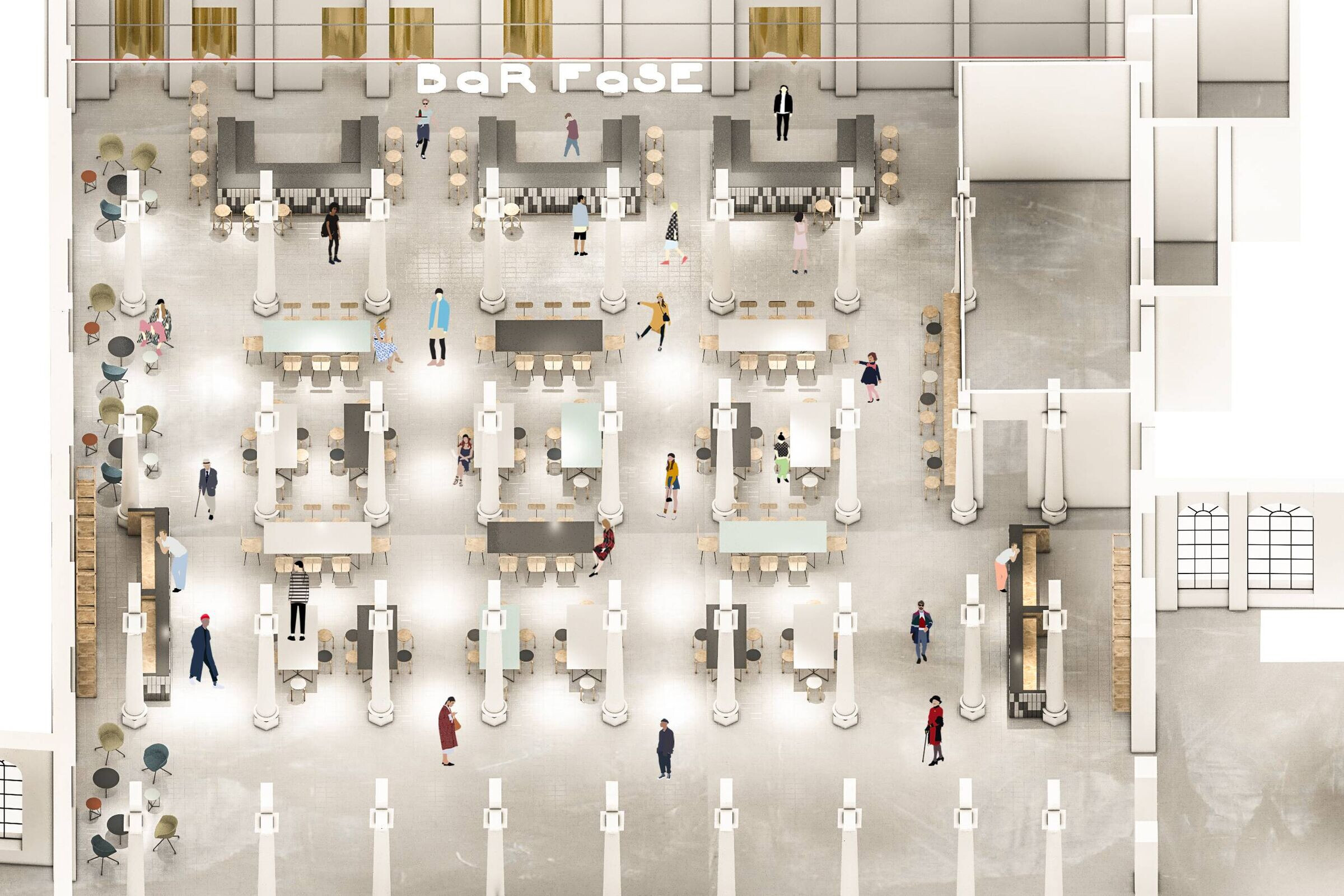
Here we have designed Bar Phase, a welcoming space that works during events, maintaining the formal register of the Art Nouveau factory. The bar is located in an area of the factory and works with the numerous events of the factory, it is designed to accommodate 5 different food operators at a time operating simultaneously.This project made us reflect on the old theme of form and function, in this case form survives function, this was Aldo Rossi's revolution.
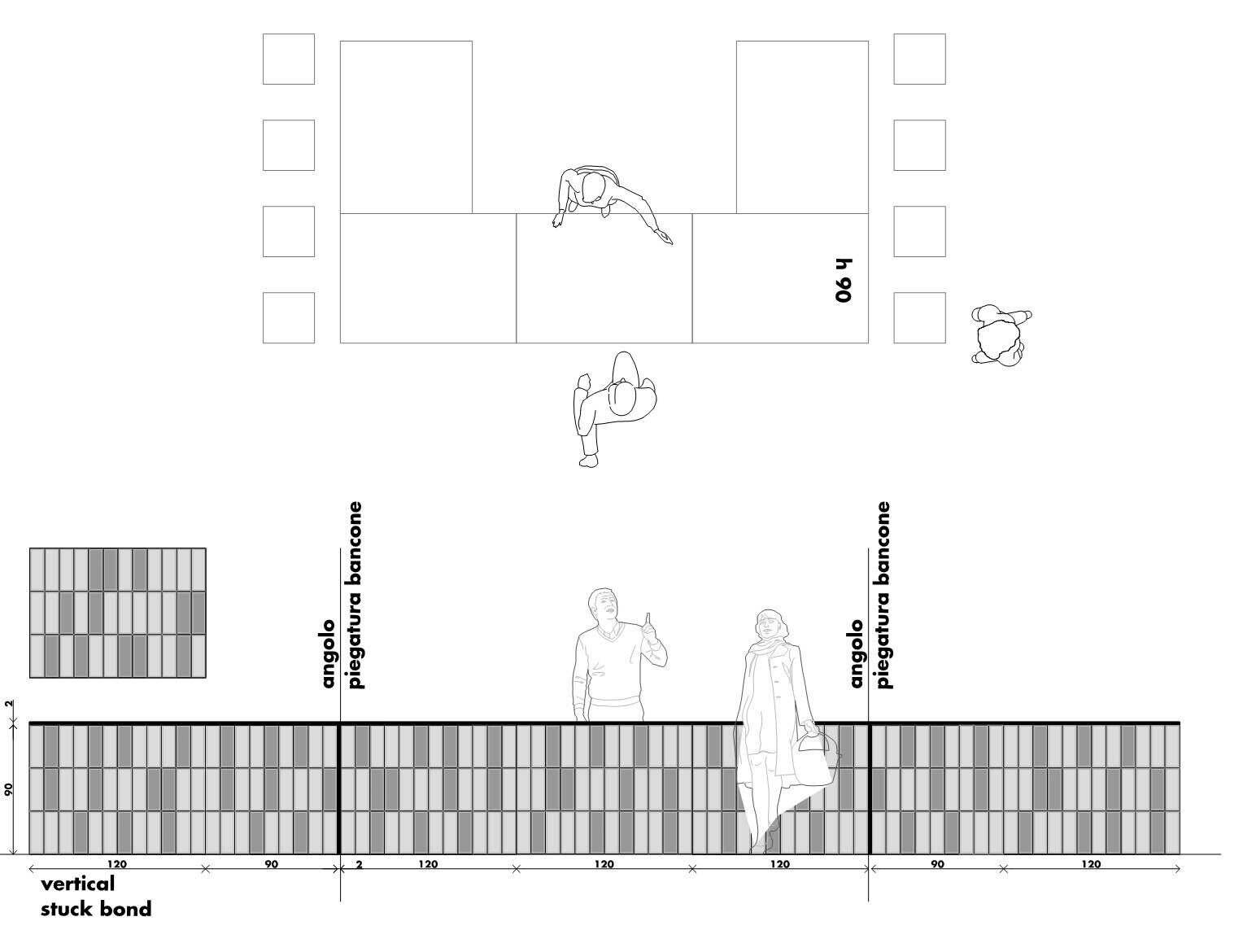
Material used:
1. Tiles - Ceramica Vogue



























