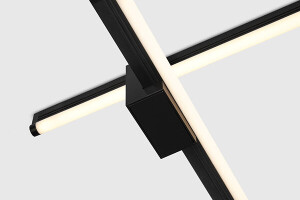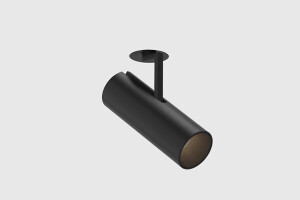A NEW SUPER TECHNOLOGICAL “DESIGN THINKING LOUNGE” OPENS IN MILAN
Office space is undergoing a profound transformation as never before, the post-pandemic phase has re-discussed many of the dogmas that were taken for granted. It is no longer possible to imagine the office space without the plant equipment that makes it connected and connected.
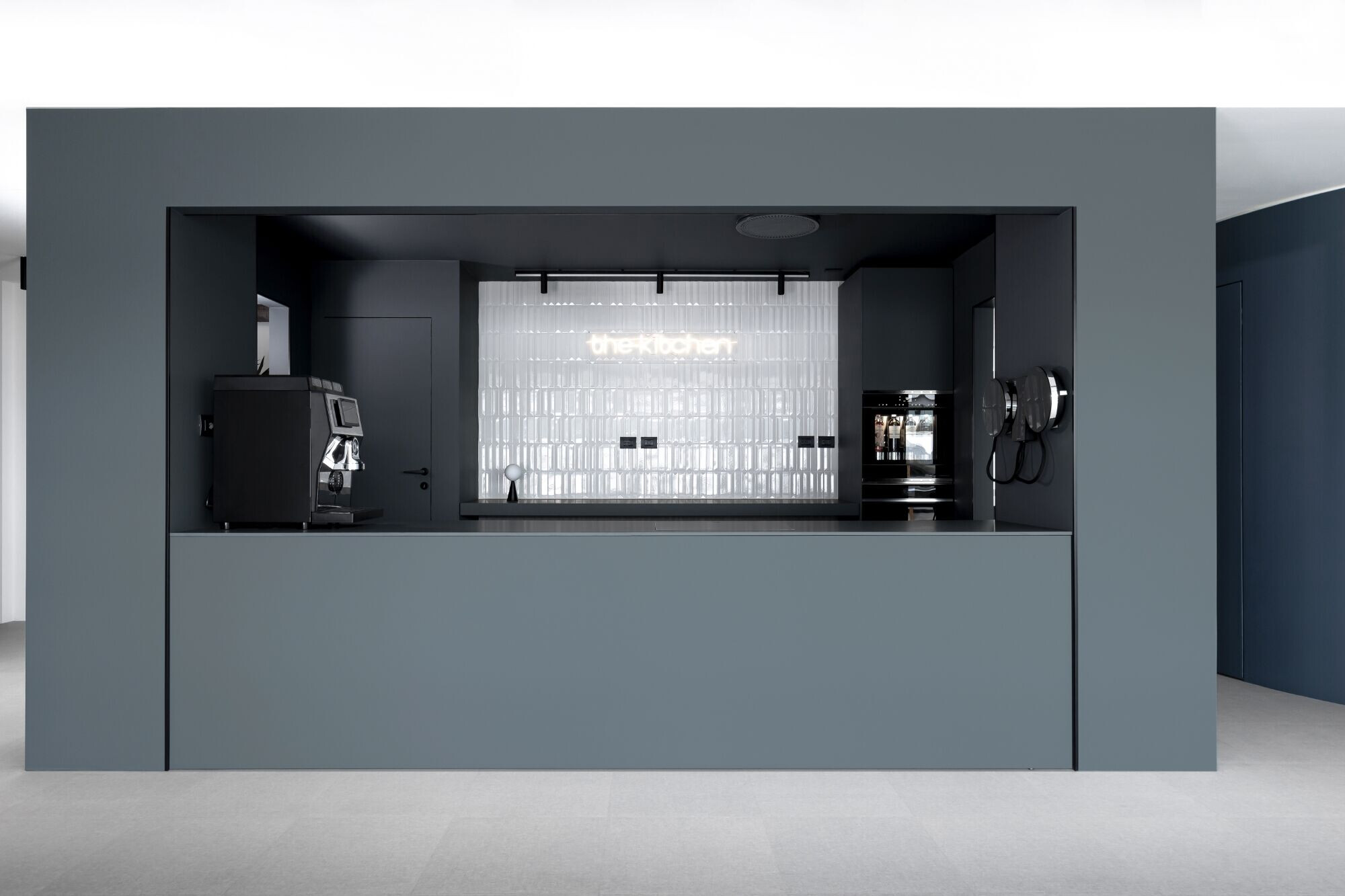
C.space is an experimental space conceived together with Designtech and designed down to the smallest detail. It is in the nascent Certosa District, a developing area north-west of Milan, within the forging office campus.
The initial request was to think of a coworking and support space, but during the planning stage, reasoning both with the customer and with the future Designtech manager, it was decided to make it an innovative hub also in terms of offer.
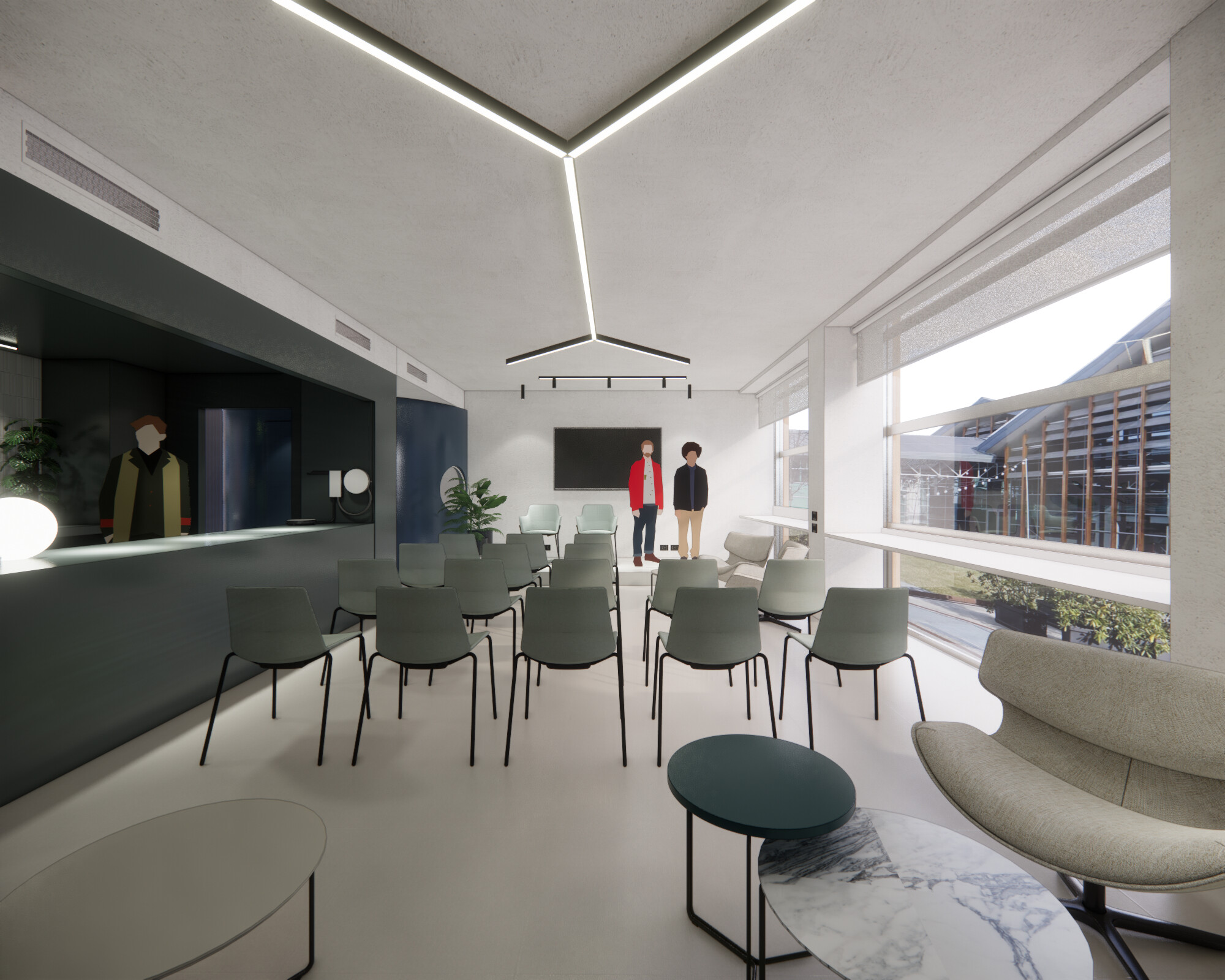
It was born with the assumption of being a phygital window, a hybrid physical and digital space, which opens onto the neighborhood and Milan, placing itself as the first example of a new reality that can also be replicated in other cities. These spaces are designed with the greatest possible flexibility to make them suitable for temporary rental through corporate partnership mechanisms.
The particularly small size, compared to the campus, has made it possible to make it an almost domestic oasis, recovering its character. Inside there are three main spaces:
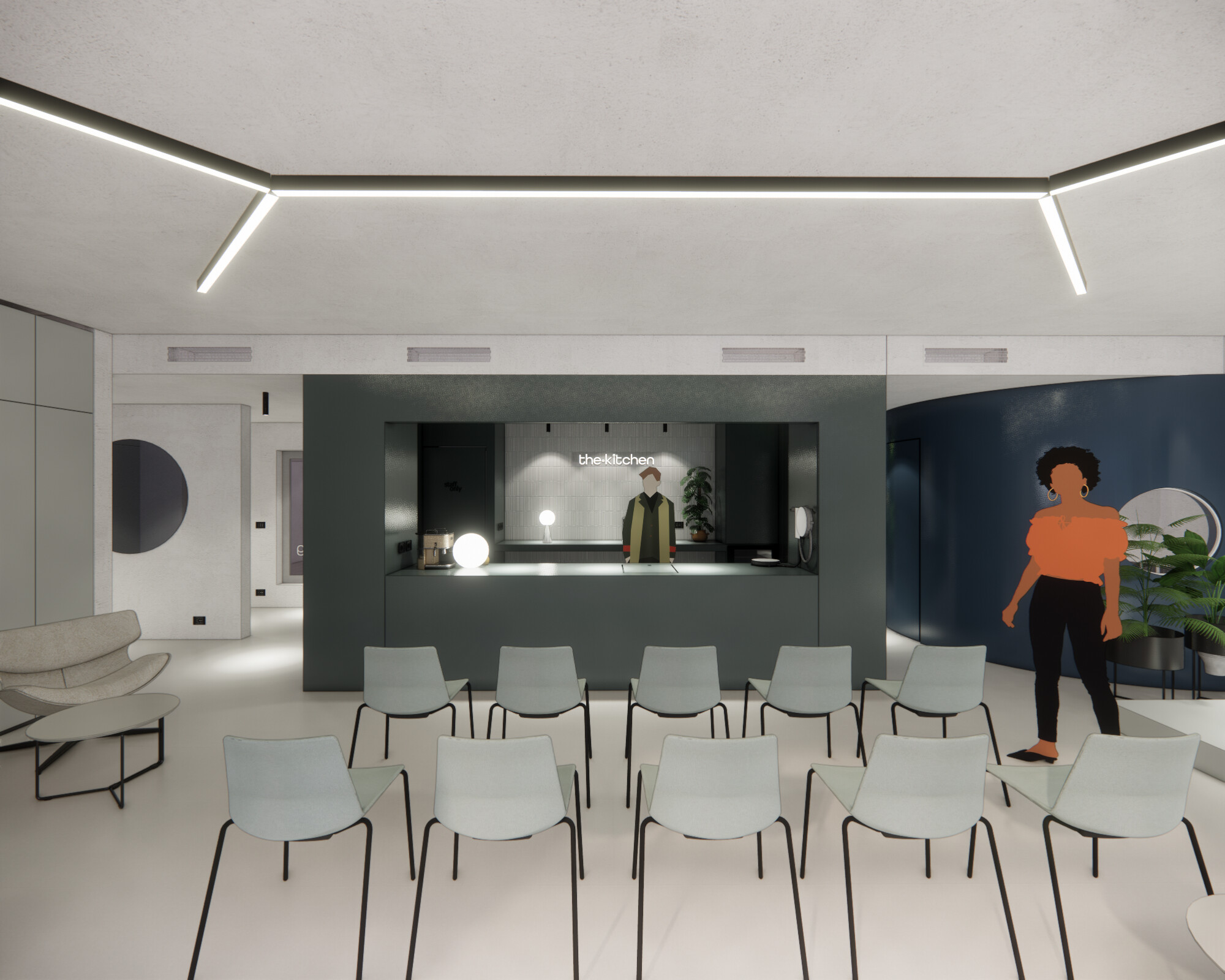
a very flexible event room for about 30 people suitable for informal meetings, small events but also courses or sports or recreational activities, already equipped for any streaming and video,
the kitchen area overlooks it, perfectly equipped, it would itself be conceived as a hybrid space for small design thinking sessions, functioning in a complementary way to the main room.
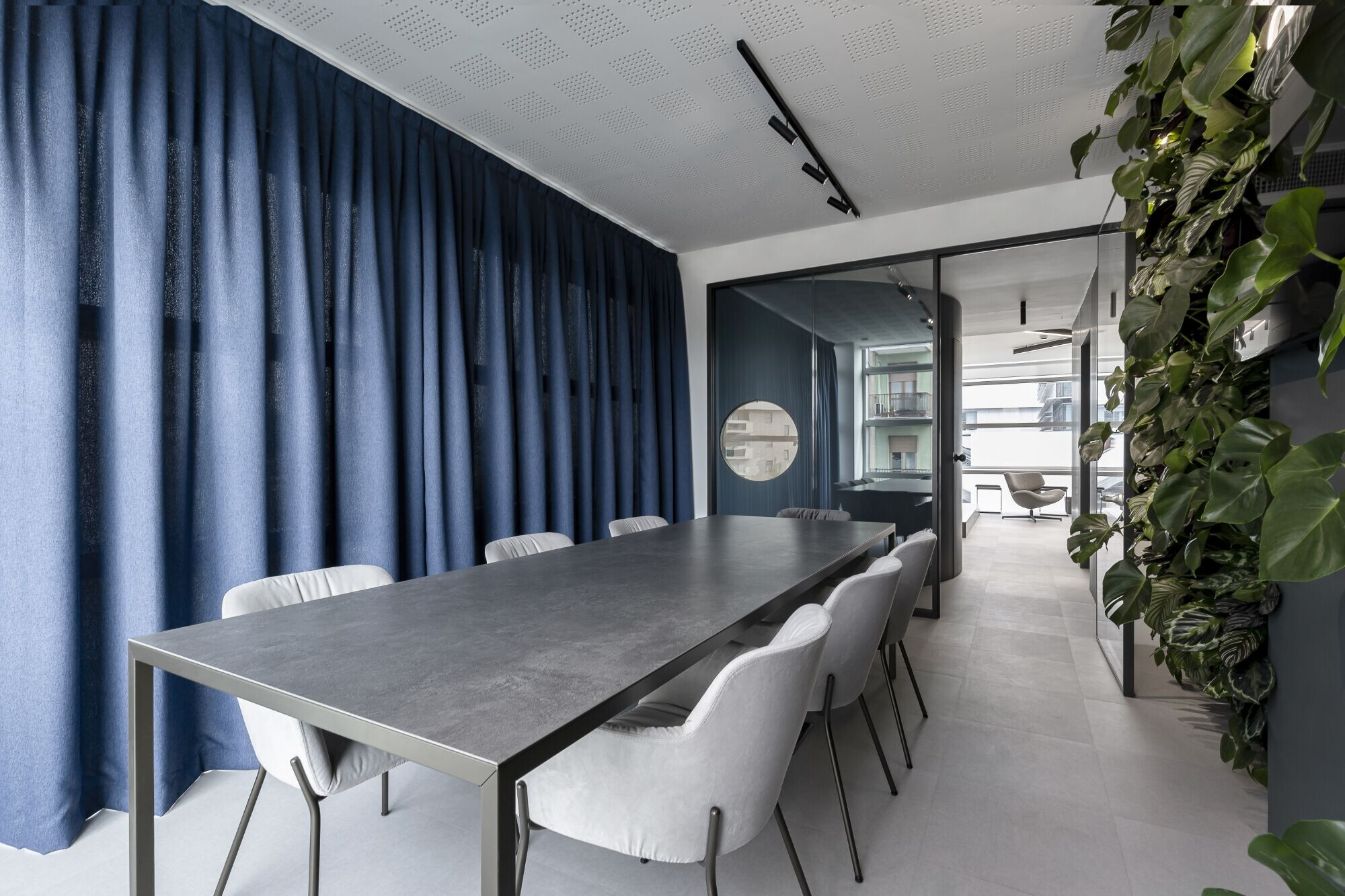
The third is the podcast room, an advanced and wired meeting room with all the equipment for 4k streaming with the background of the city on one side and a green wall on the other into which the video streaming devices are inserted.
All the technology within can be controlled from the semicircular shaped space which has two uses, phone booth, essential space in the open space offices, and control room of the rooms seen through two iconic portholes.
In addition to the innovative use, the concept of design thinking lounge is also innovative.
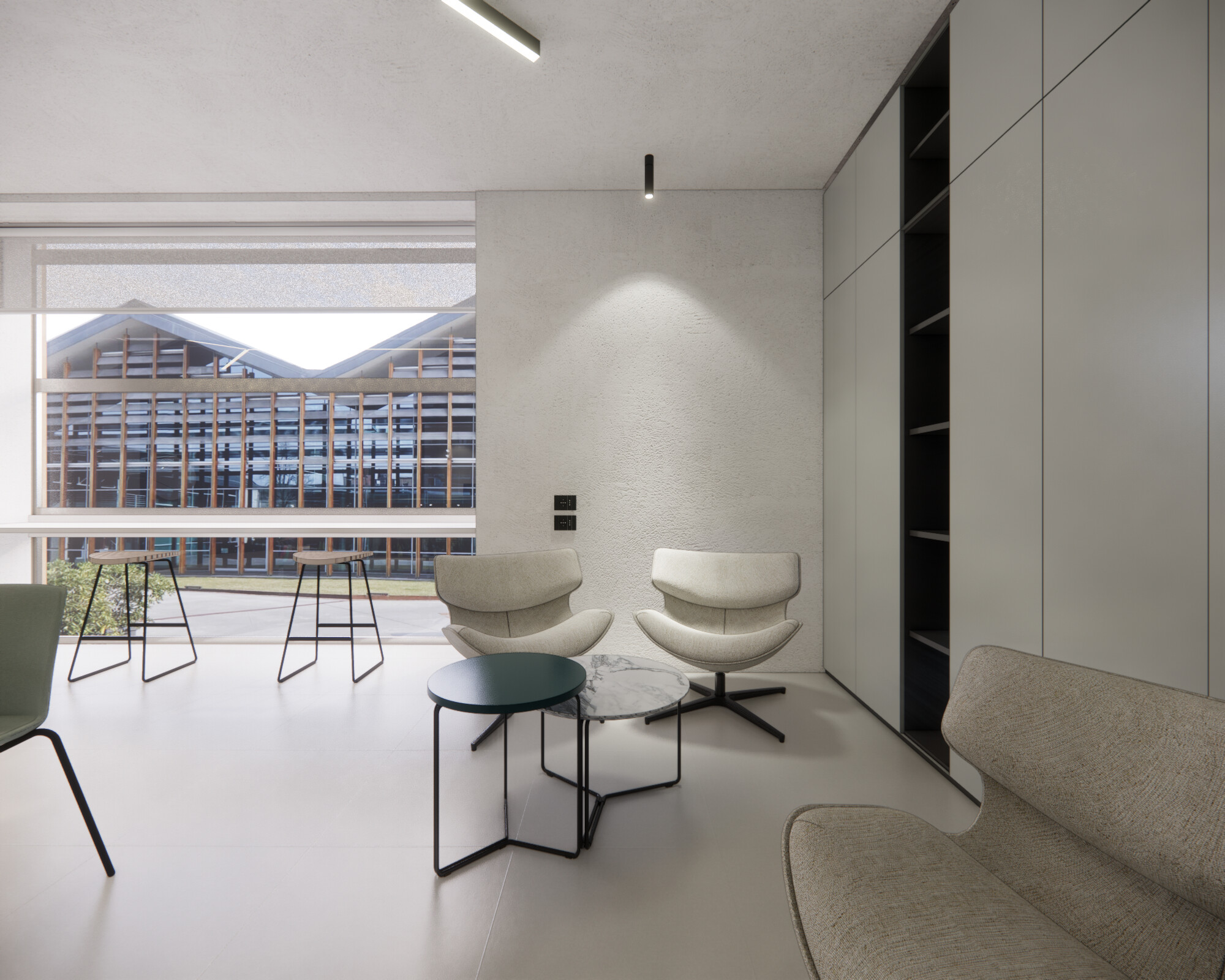
The idea of the live showroom provided the starting point for composing an interior that gave the possibility to experience the products and materials but also to apply the most innovative technologies without interruption. For us, designing an interior also means telling a story, giving those who use the services time and a way to settle in and appreciate a place.
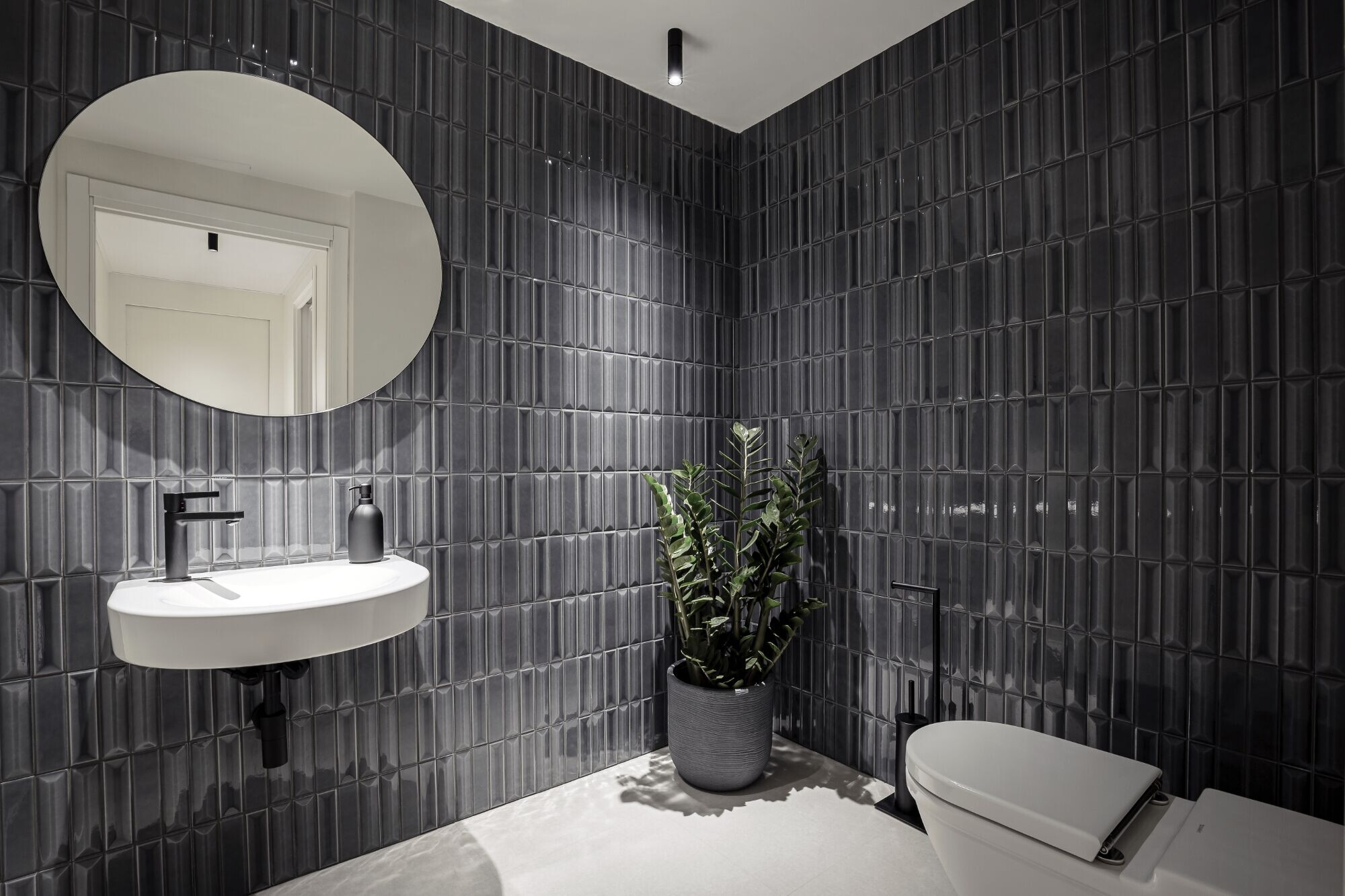
Given the standing and interest of the project, this allowed us to involve important partners such as Ernesto Meda, Ceramica Vogue, Tarkett, Arpa and Fenix, Quadrifoglio but also Kreon for the lighting and Schneider Electric for all the domotics present inside the space, Hwstyle for greenery, all present synergistically in space..






