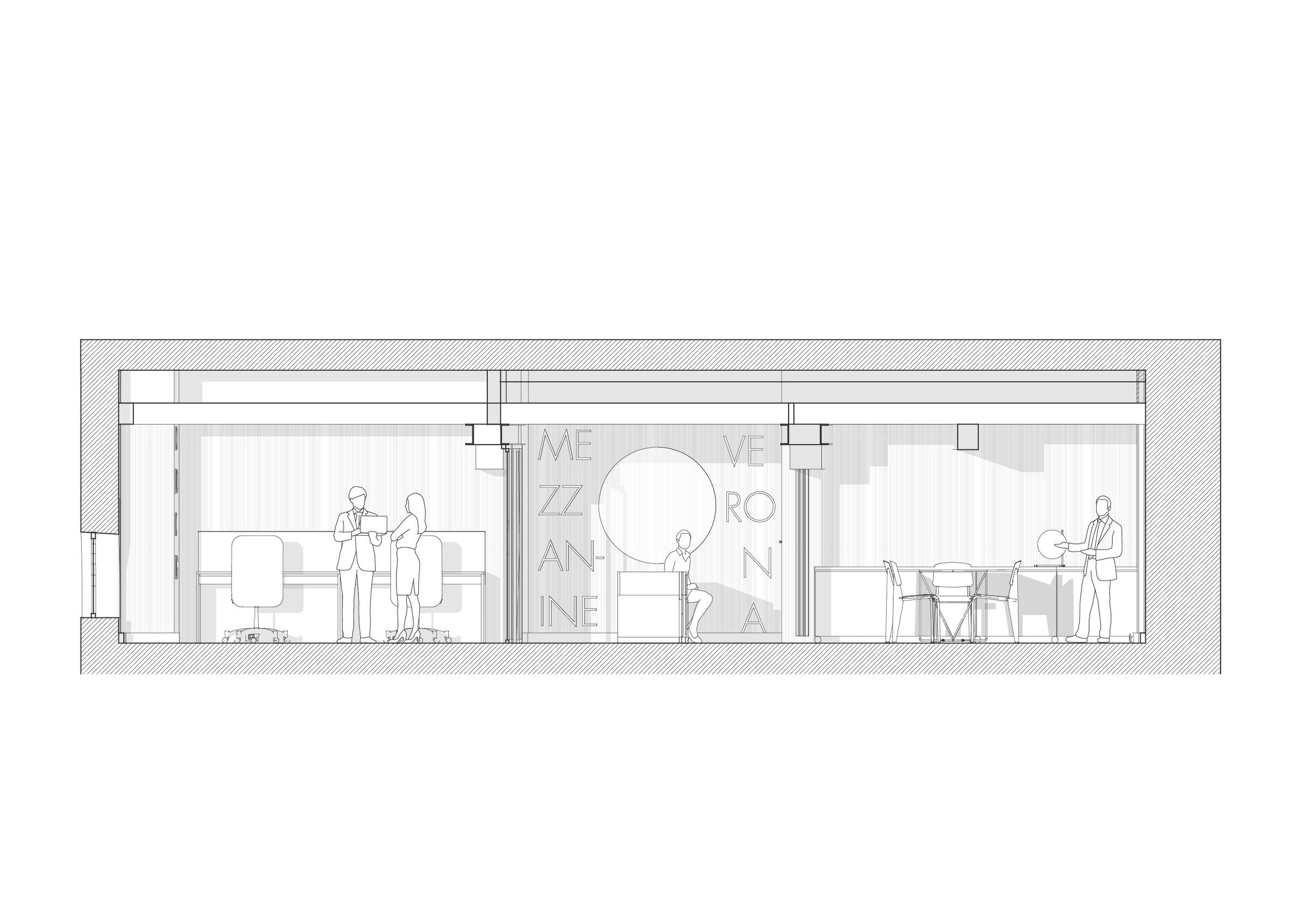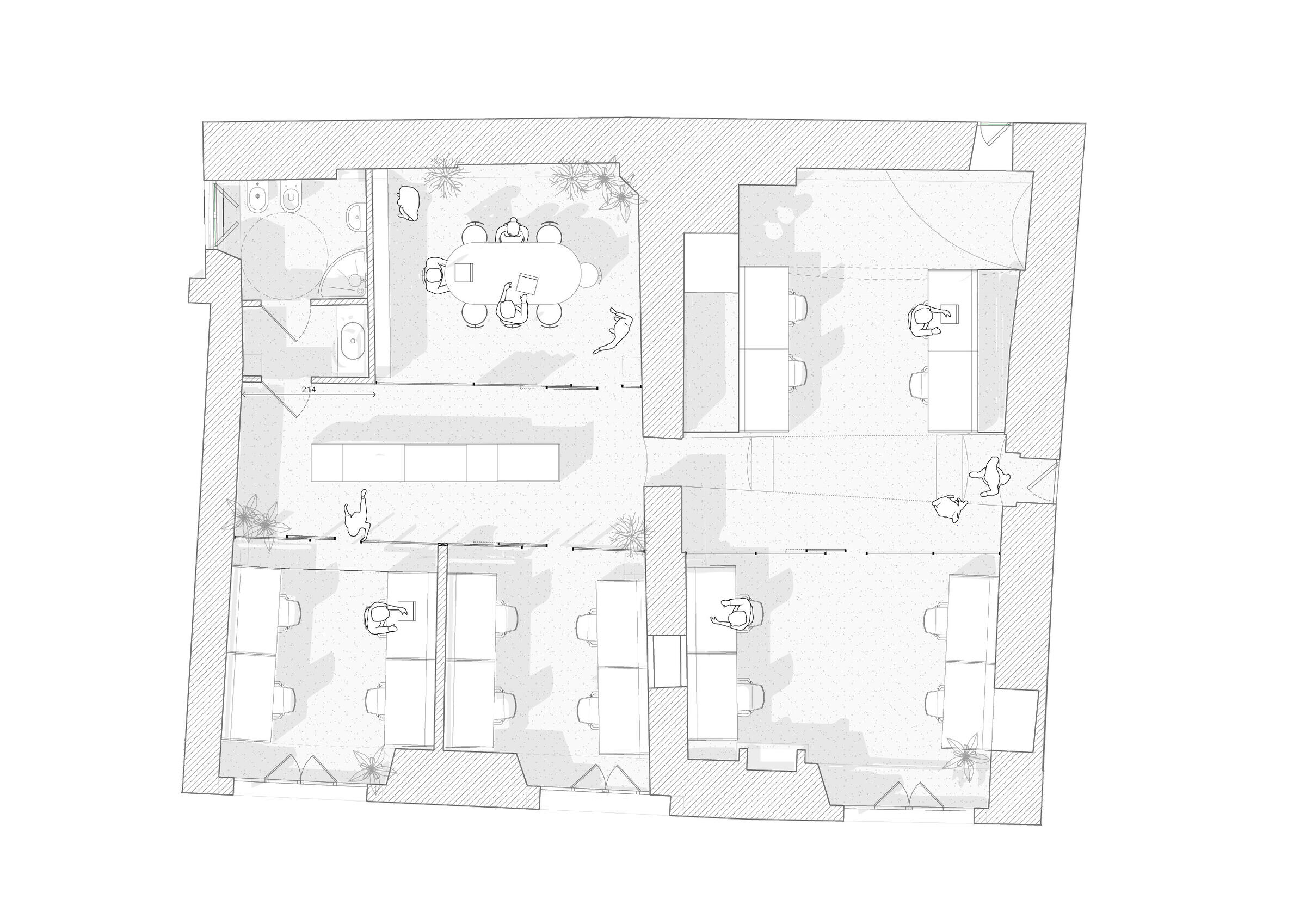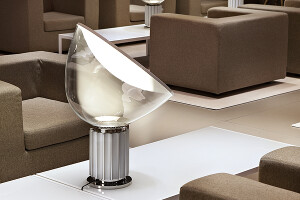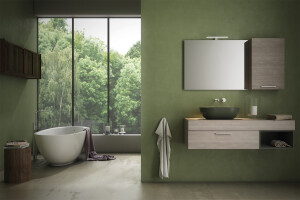Project of a coworking on the mezzanine floor of an eighteenth-century building in the center of Verona.
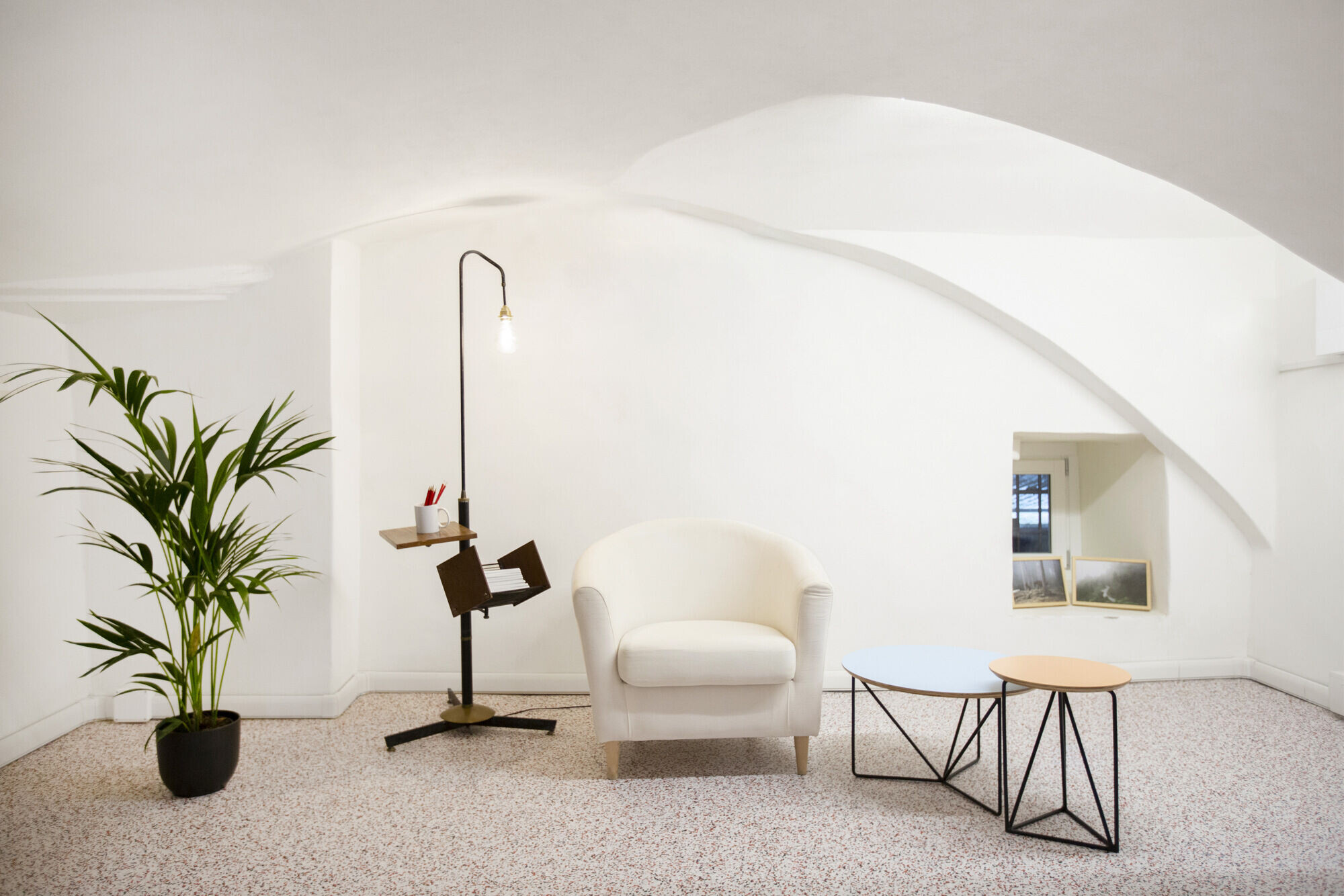
We are located right in front of Juliet's House in via Cappello in Verona. The building, Palazzo Negri is a beautiful eighteenth-century building in the heart of the city, the coworking space is on the mezzanine floor and overlooks the internal courtyard.
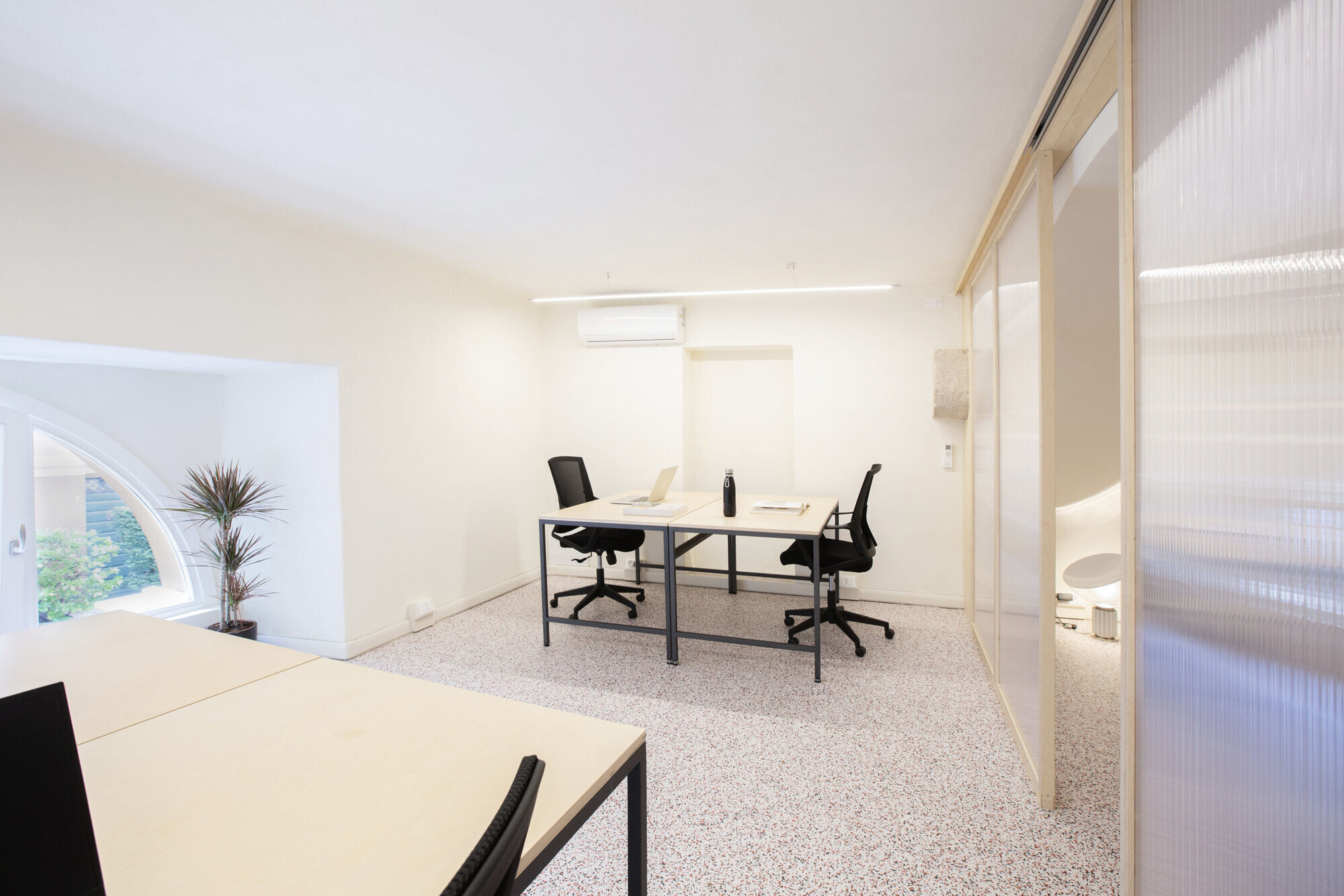
The customers' request was to convert the space into a coworking: both with shared desks and with some private offices and a meeting room with an informal and simple style.
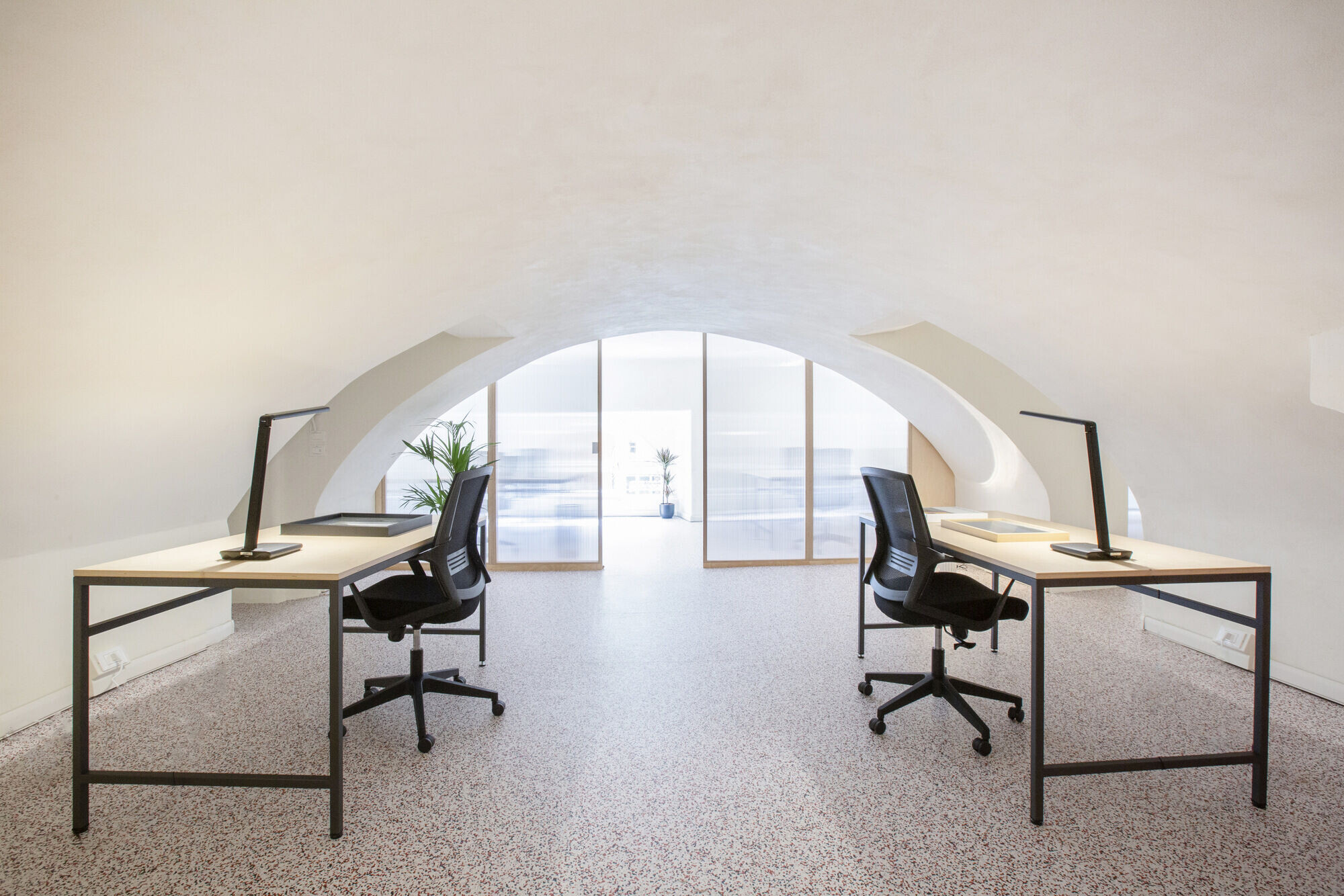
The space was unfinished, without implants. The interior features large wooden faces and beams. The openings are large glazed arches and overlook the internal courtyard.
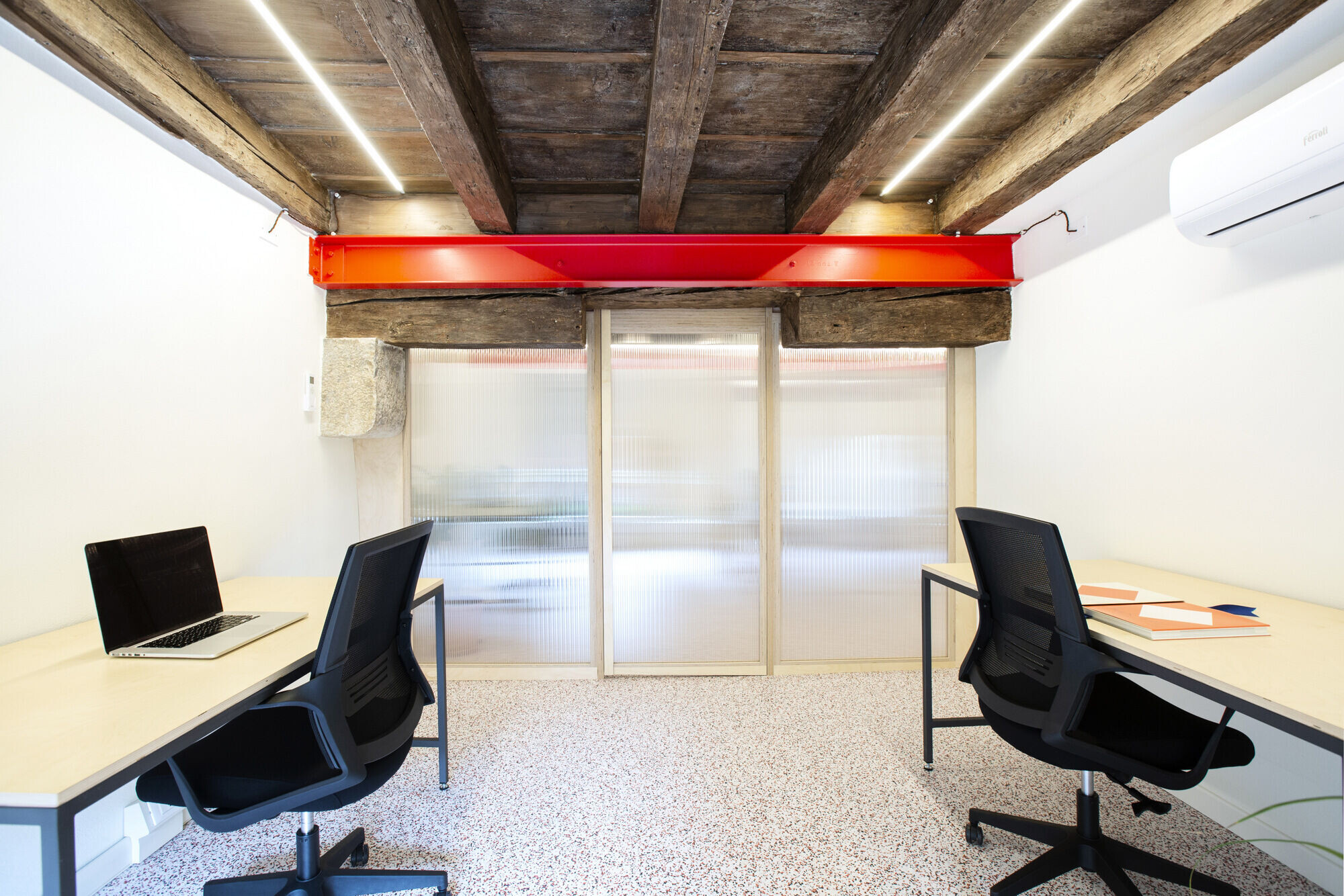
The first job was subtraction: eliminating from the surfaces all the additions, plasters, paints, false ceilings and floors that had accumulated over the years, to restore the space to the original situation, leaving the beams exposed.
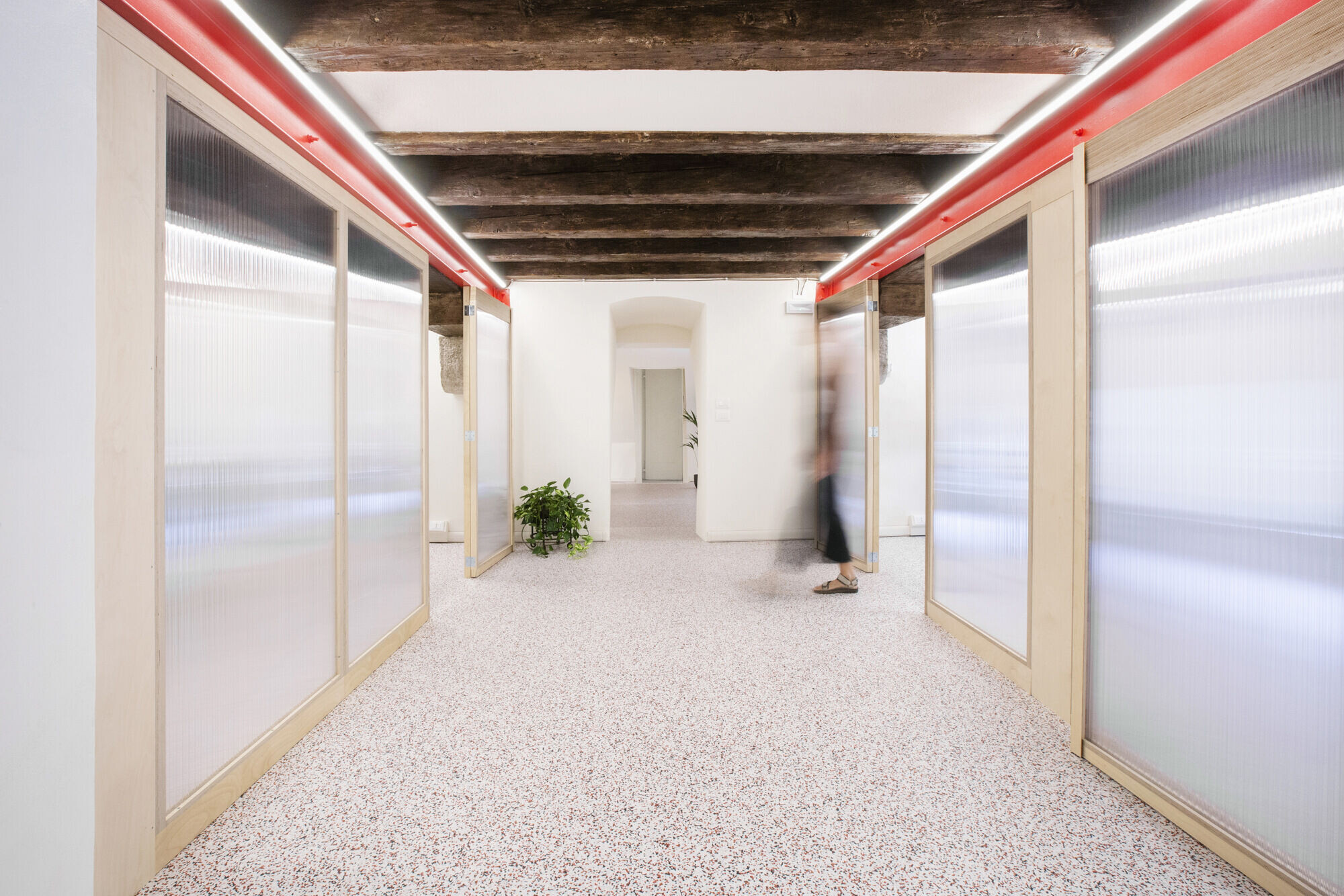
The beams were cleaned and treated one by one with wax, while for the walls and ceilings we used clay-based plaster with a warm white finish.
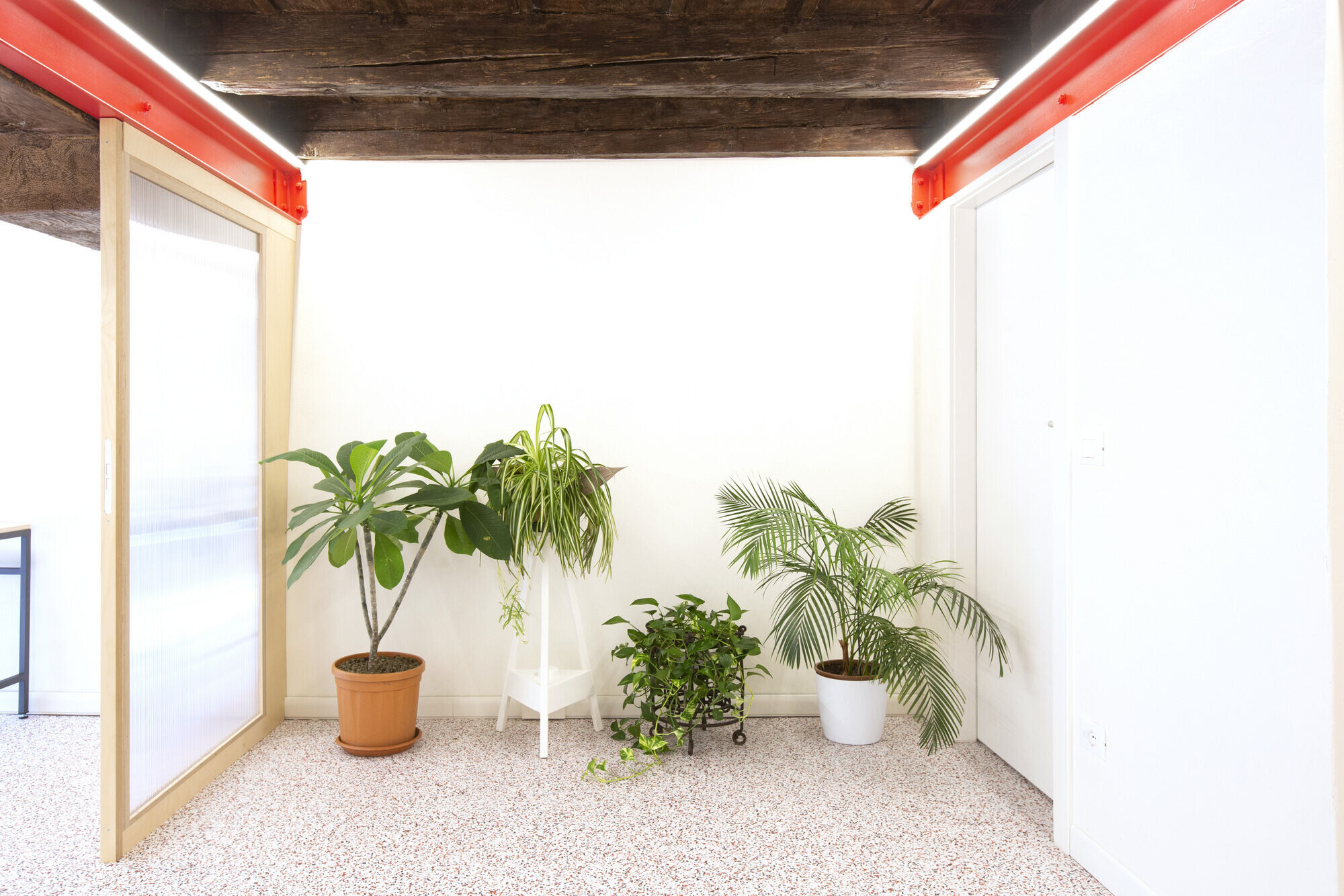
The new partition walls have been designed with a structure in birch wood frames and striped polycarbonate to let as much light as possible through, maintaining privacy. Realized by Rabatto a company, entirely Veronese, which has specialized in the creation of custom-made furnishings.
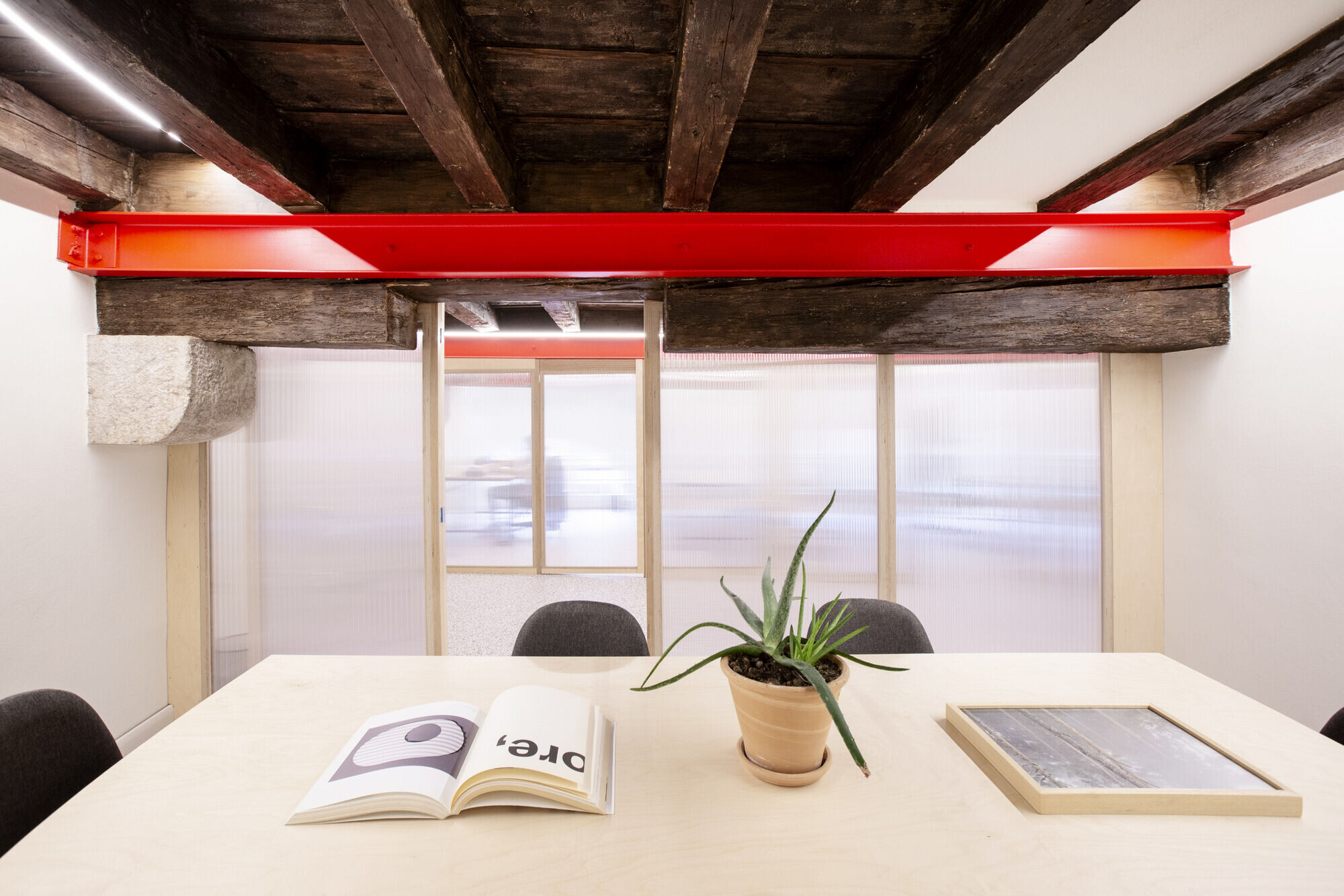
As a floor covering, having little thickness available, a vinyl carpet was chosen, with a dotted IQ Tarkett surface pattern in order to create a homogeneous and continuous surface with a fun pattern that recalls the typical terrazzo of Venetian palaces.
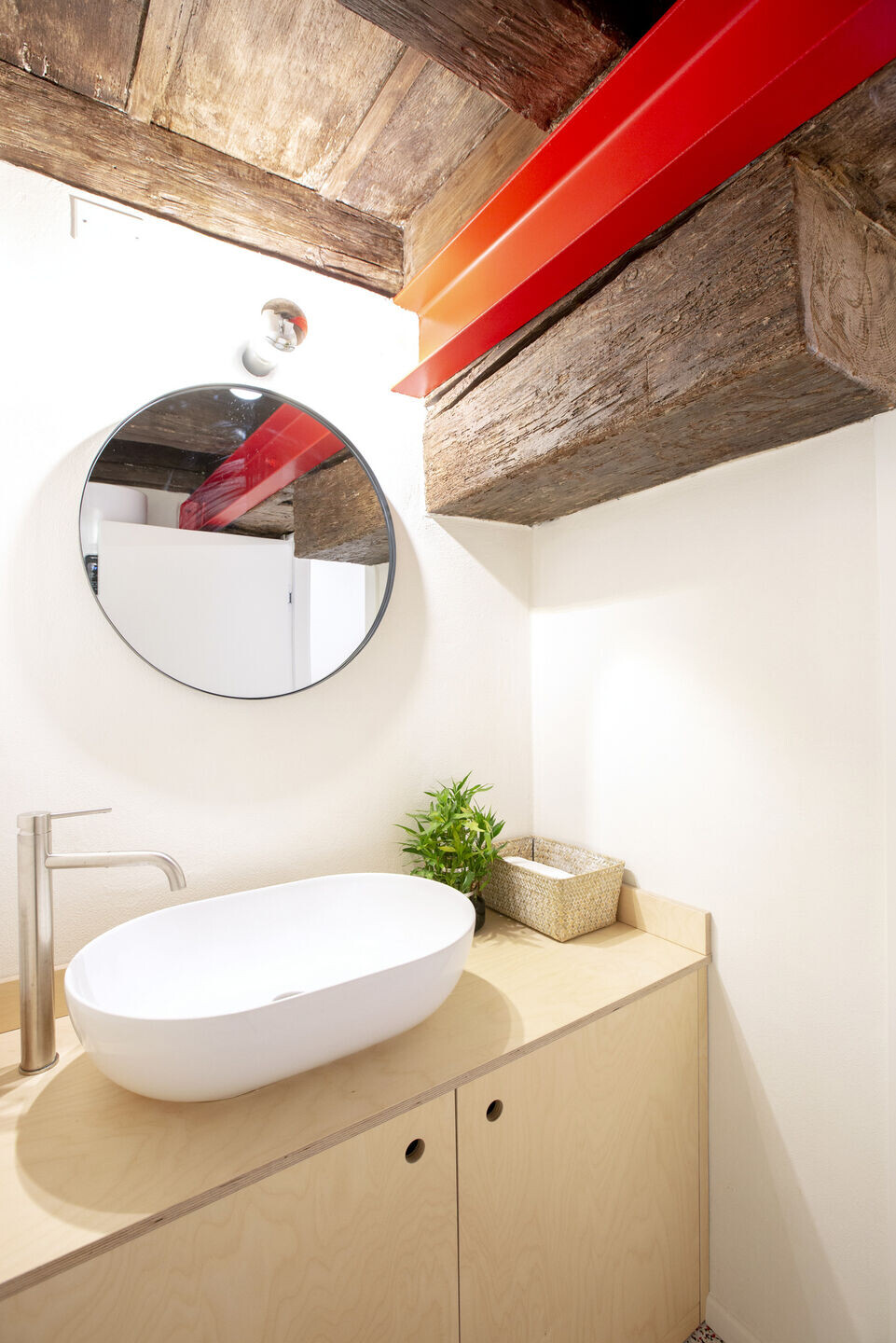
The tables were designed and built together with Reverse, have a black painted metal structure and a birch plywood top.
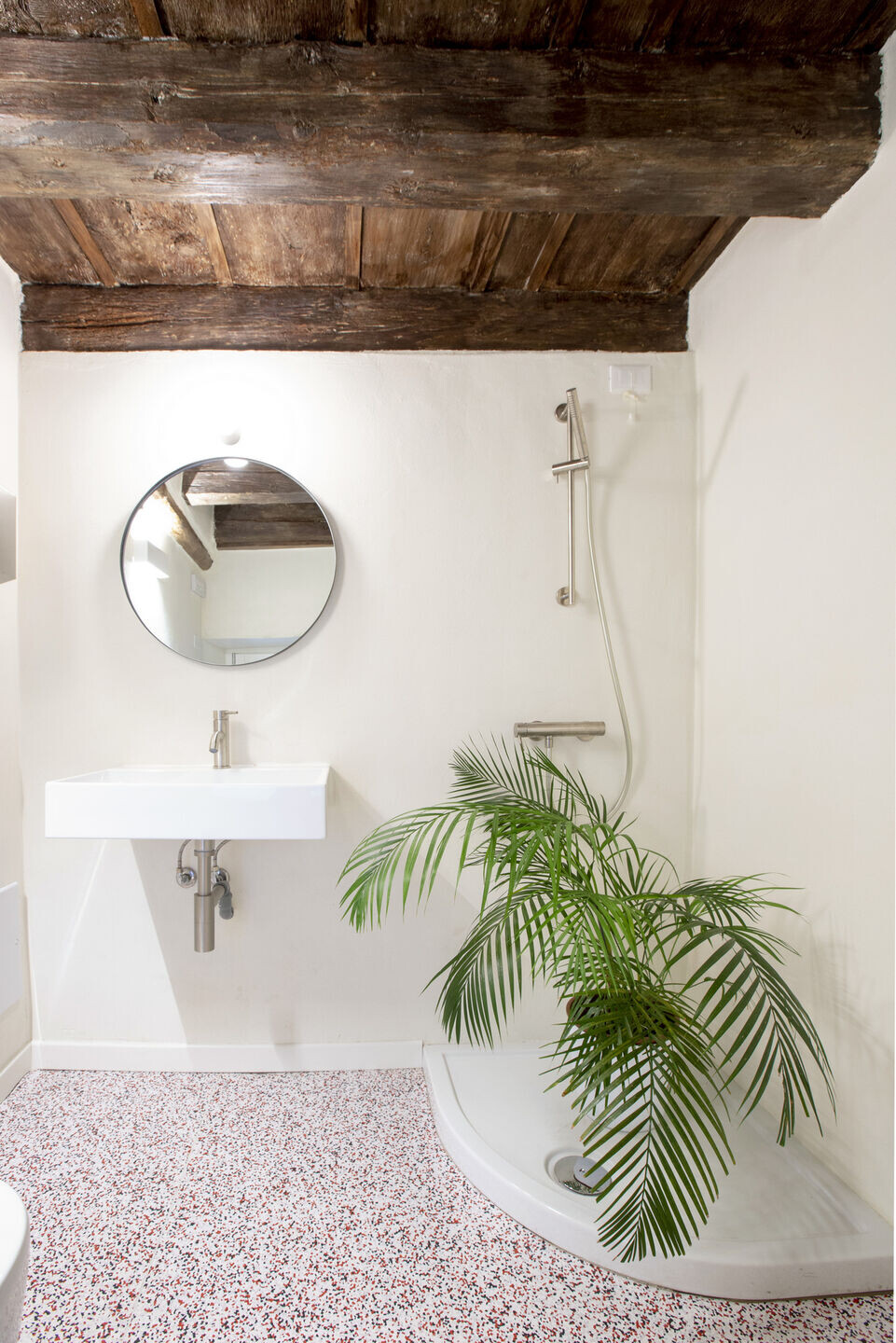
The lights are integrated into the ceilings, which have been entirely recovered and are thin led profiles sometimes hung, sometimes inserted between the wooden beams.
