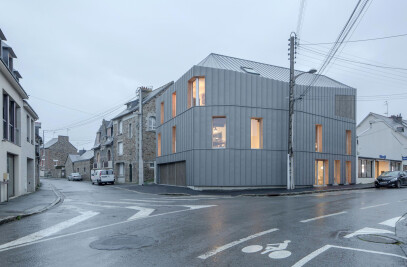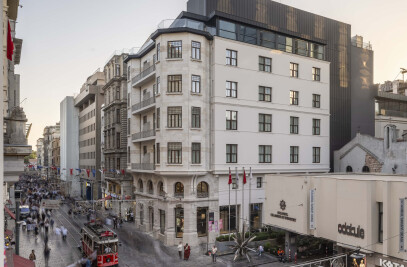The zinc roofing and cladding of the social housing in Barchester Street (England) echoes the sawtooth profile of the former factory.
This redevelopment of a 1939 factory building and 1956 warehouse provides 115 new affordable homes of the site in the Limehouse Cut Conservation Area. Whilst the original buildings could not be retained, their appearance is echoed in the new scheme which uses A2,s1-d0 rated zinc roofing and cladding to provide additional storeys.

About the project
The development occupies a former industrial site, which included a disused factory and warehouse. The three new buildings are organised around a central landscaped courtyard, with a six-storey structure replacing the warehouse, and four- and fivestorey elements set within the existing walls of the factory.
Echoing the saw-tooth profile of the factory, the new zinc-clad upper floors and roof form a series of ‘spines’ that progressively raise in height across the site. This element is also conceived as a distinct metal volume that has been ‘slotted’ into the existing brick facade.
Why zinc was chosen rather than another material?
The facades employ both vertical and diagonally laid elZinc Rainbow® Brown zinc cladding. Architect Luke Dewey explained, “We initially explored various types of metal cladding, including aluminium and painted steel, but had concerns over durability and long-term maintenance. One of the most important considerations was that the cladding should retain its original appearance for as long as possible. This led to a choice between two materials: bronze alloy or pre-weathered coloured zinc.
The design team ultimately favoured zinc for its sheen-like appearance, which is very much in keeping with the site’s industrial heritage. We also admired the material’s ability to subtly absorb and reflect changing light conditions – almost as if it has a life of its own.”
The elZinc Rainbow Brown zinc, supplied by SIG Zinc & Copper, was chosen for its warm, bronze coloured tone which Metropolitan workshop felt would perfectly compliment the hues of the existing brickwork. In addition, the product provides,
as Luke Dewey says, excellent protection against corrosion, is cost-effective, sustainable and 100 per cent recyclable

Design and construction: a team effort
For the first stages of the project SIG Zinc & Copper worked with Metropolitan Workshop to provide initial drawings for tender. These were then picked up by the
successful specialist contractor All Metal Roofing, who completed the packages for zinc roofing and cladding.
All Metal Roofing, with the support of the SIG Zinc & Copper team, then worked closely with the architects to refine and gain approval for all the roofing and cladding details. One of the most important aspects of the detail design process was to retain a seamless aesthetic with crisp lines and minimal overlaps at eave and verge conditions.
All Metal Roofing was able to adapt traditional details to more closely meet the original design intent drawings. For example, typical 150-200mm verge overlaps were reduced to around 80mm, without compromising the performance
of the envelope. The project was procured using a Construction management contract.

Roofing and cladding buildups
The zinc roofing and cladding employ two different forms of construction, both of which meet the clients needs on noncombustibility.
• The façade cladding is comprised of a steel framing system, a cement particle board deck, mineral wool insulation, aluminium rails supporting trapezoidal steel sheeting, followed by a breather membrane and the angled zinc
standing seam cladding.
• The zinc roofing is a warm roof construction with the trapezoidal steel sheeting fixed to timber rafters, followed by a layer of rigid PIR insulation, acoustic matting, topped with the breather membrane the double lock standing seam as is required on roof cladding.
One of the challenges of the scheme was to detail the meeting places between roofing and cladding; whilst the cladding is ventilated the roof construction is not. The solution was to move the façade ventilation to the back of the parapet to
obscure it from view.
An additional challenge was the requirement to accommodate penetrations, windows and balconies whilst allowing for the material to expand and contract. Some of the windows penetrate the façade at angles, some parallel to the cladding
seams. This required a number of bespoke details to ensure both adequate performance and onsite buildability. Added to this, the tiered nature of the roofs meant they needed to be properly sequenced, particularly with regards to the erection and fall of scaffolding.
Data, photographs and statements courtesy of SIG Zinc & Copper.




































