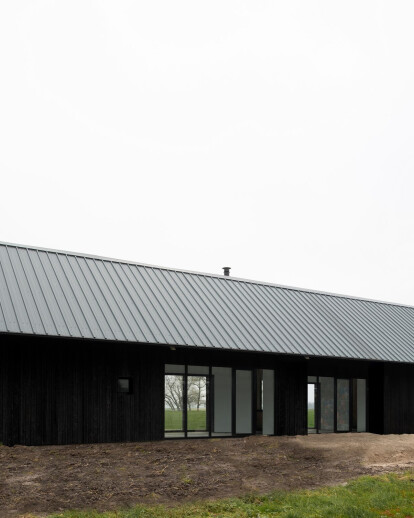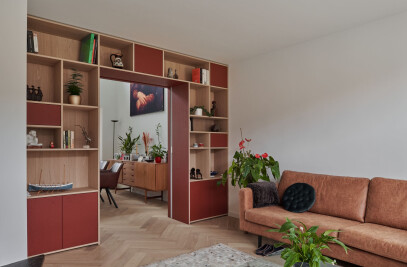The typical open Dutch landscape in Spierdijk provided the inspiration for the design of this barn house. We wanted to give all rooms a nice view and draw the landscape inward.
The long, slender volume is therefore placed transversely to the building plot. Once inside you will find a sequence of closed and open spaces, so no corridors are needed because the routing naturally leads through the spaces.
Emphasis has been placed on the open spaces where the main living functions are located. For example, the dining room has two glass facades and a terrace on the west side where you can eat in the afternoon sun in good weather. There is also a terrace on the east side for morning sun, it is adjacent to the second main living space, the sitting room. This space is double high so that the pitched roof and the steel construction are clearly visible. In order to create extra covered outdoor space, the facade at the location of the two terraces jumps inwards so the outside is pulled in as it were.
Upon entering through the front door, a staircase to the top floor has been placed on the right hand side, which gives direct access to the workshop space that can function independently from the rest of the house. A second staircase in the sitting room gives access to a flexible space that is openly connected to the ground floor.
From a limited budget, we have taken a set of low-tech measures that make this home sustainable. For example, the overhanging roof protected the house against weather influences (maintenance) and overheating in the summer due to the shadow it provides. The high skylights contribute to the natural ventilation and the rainwater is collected in an underground tank to water the garden. The heat and electricity is generated by the adjacent farm by means of a manure digester.
The entire house has been left raw and industrial and it is finished with a burnt wooden facade cladding. With the light steel roof, the barn house forms a solid gesture in the open landscape.

































