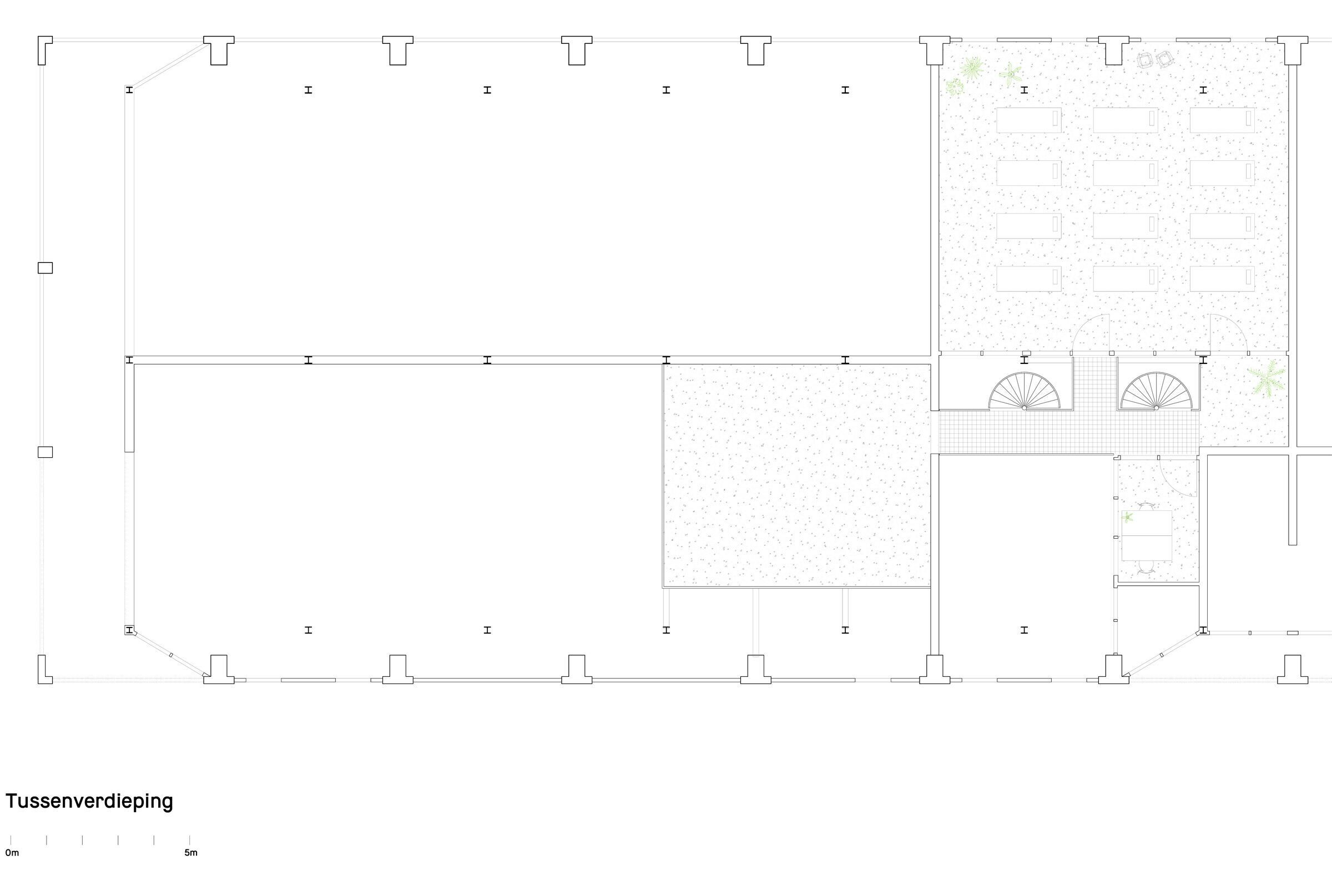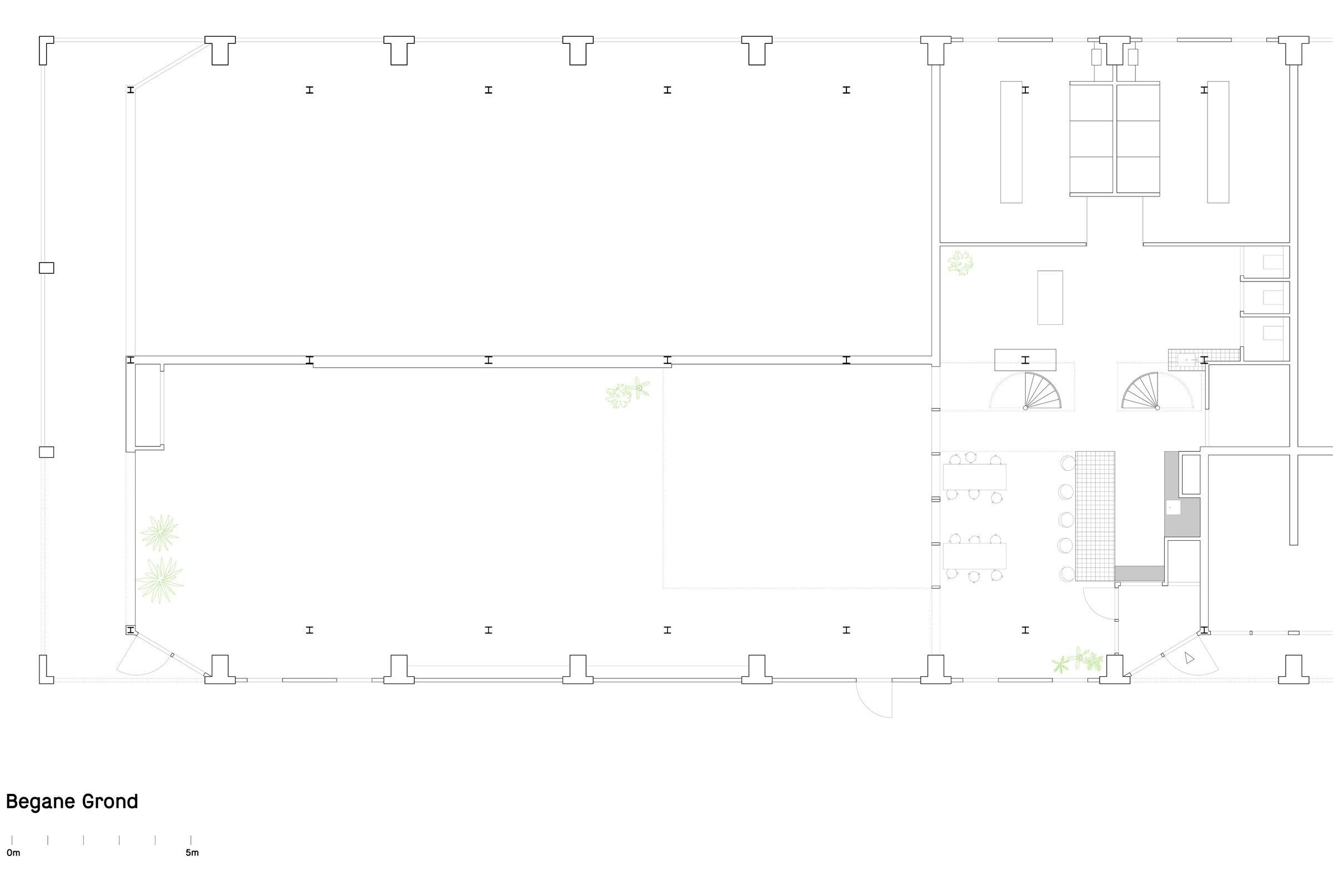Het Gymlokaal is a new place in Amsterdam-Noord where people can sport together in a personal and intimate atmosphere. Kevin Veenhuizen Architects transformed two units in this former shipyard, located at the Ij waterfront, into a gym where the industrial characteristics of the building are further accentuated.
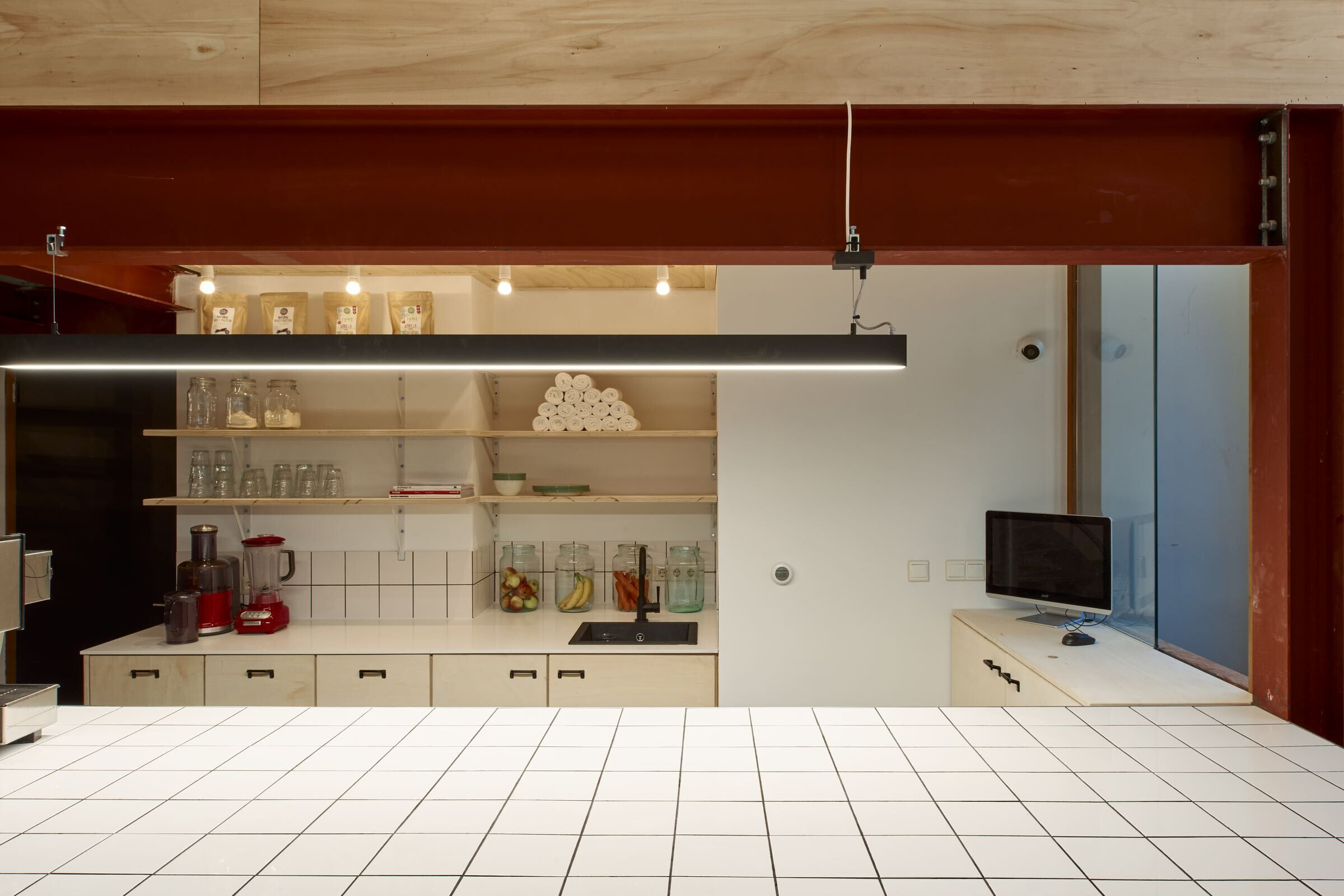
The gym is situated in a concrete shipyard built in 1957, named after De Groene Draeck: the sail ship that Princess Beatrix got as a present for her 18th birthday. In 1995 a steel construction was placed within the concrete grid creating several office units in the building. In 2021 a new chapter was added. To accommodate the new gym two units were merged and the steel construction is completely adapted to the new function.
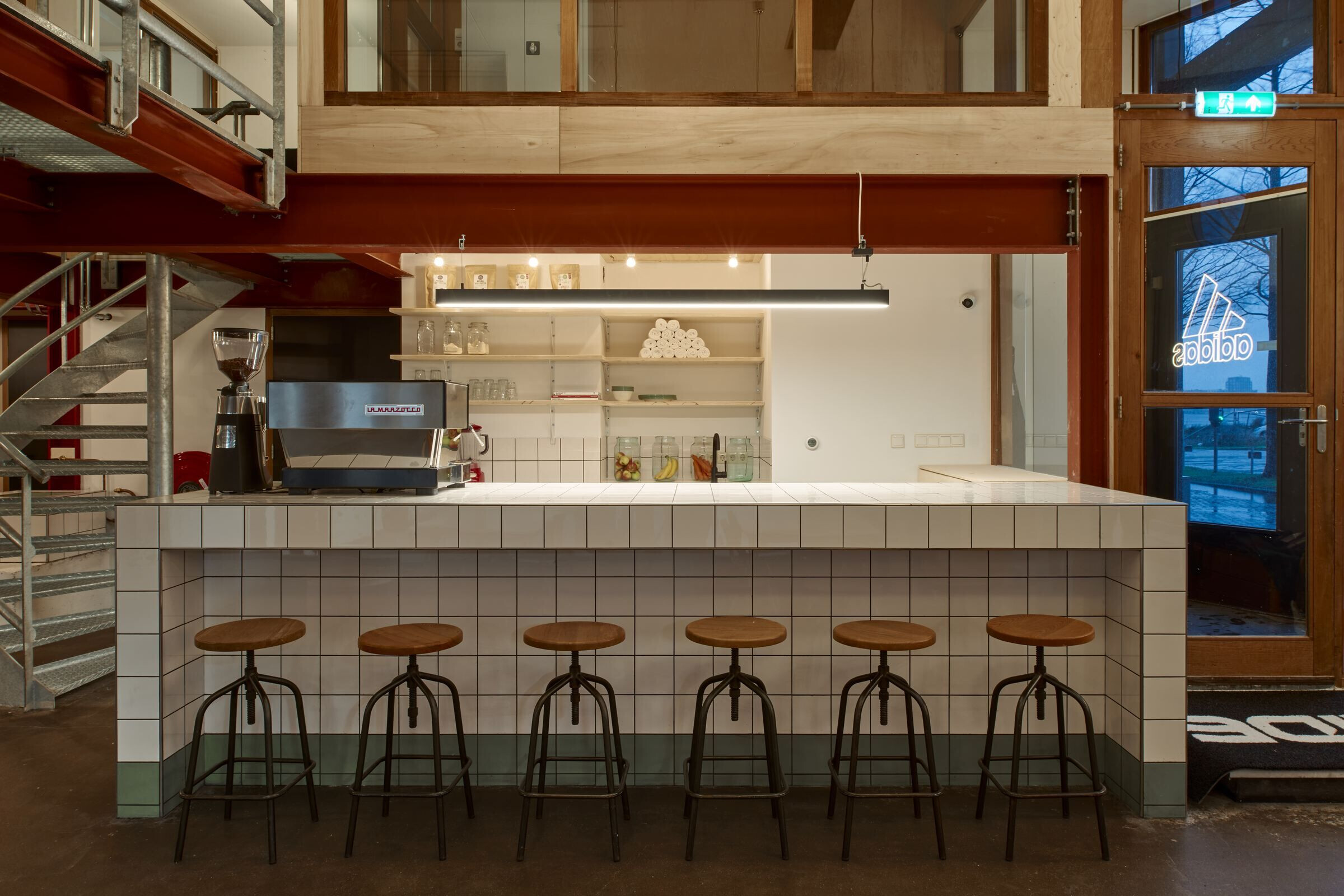
The spaces are created with mostly reused building elements. All demolished steel and timber beams are reused in the new separating floor constructions, and the interior window frames including the glass are also reused to separate spaces. When for example a window frame would not perfectly fit, plywood fitting parts of a lighter color were made so the reused building part is highlighted as a whole.
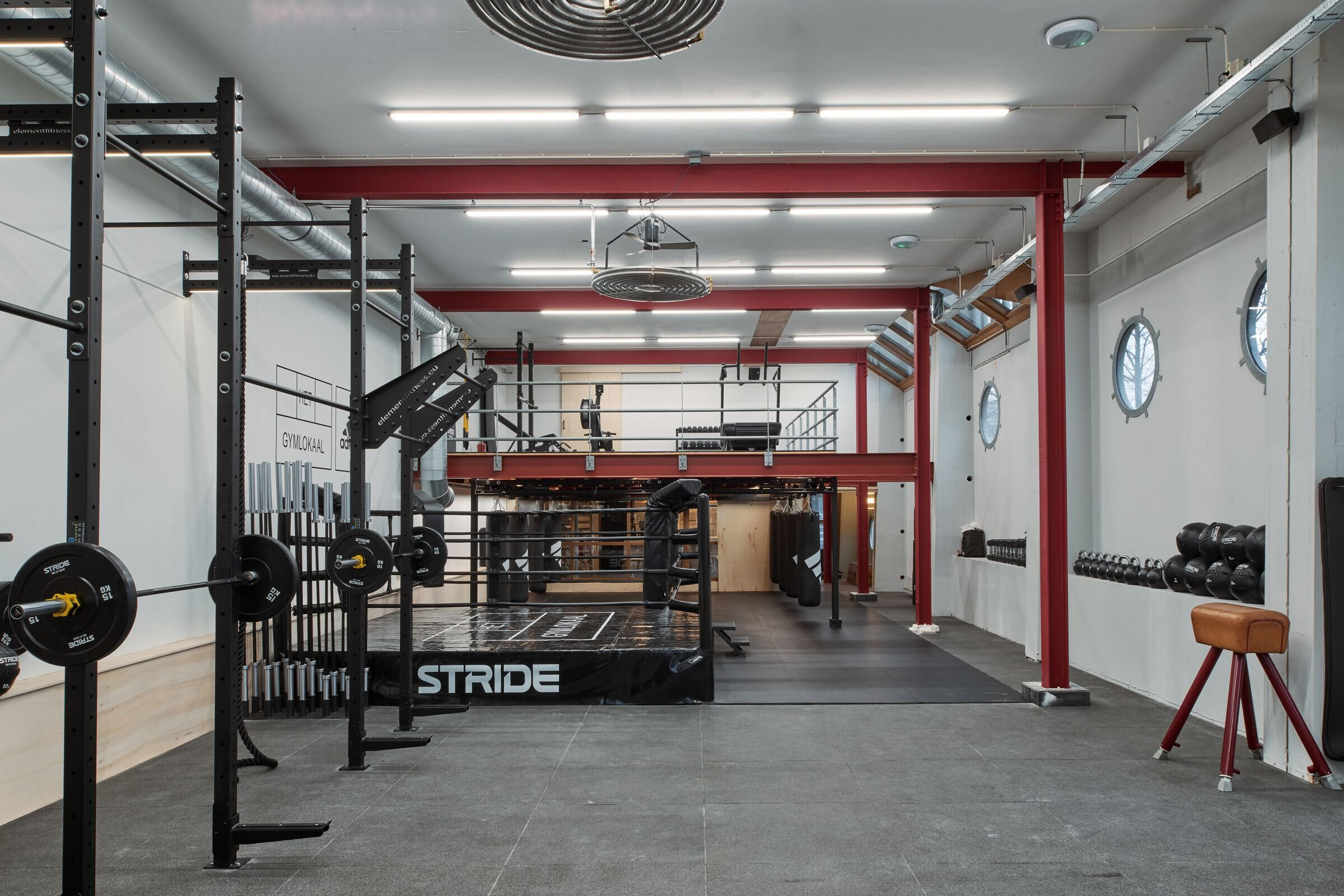
A new steel bridge connects the space on the mezzanine floor. The choice of materials and finishes of the bridge are dictated by the reused spiral stairs and railing, forming an industrial look together. Furthermore, the industrial character of the interior is enhanced by stripping the construction literally naked until the concrete, steel and timber is visible. All pipes of the new installations are carefully positioned so they contribute to the aesthetic quality we aimed to achieve.
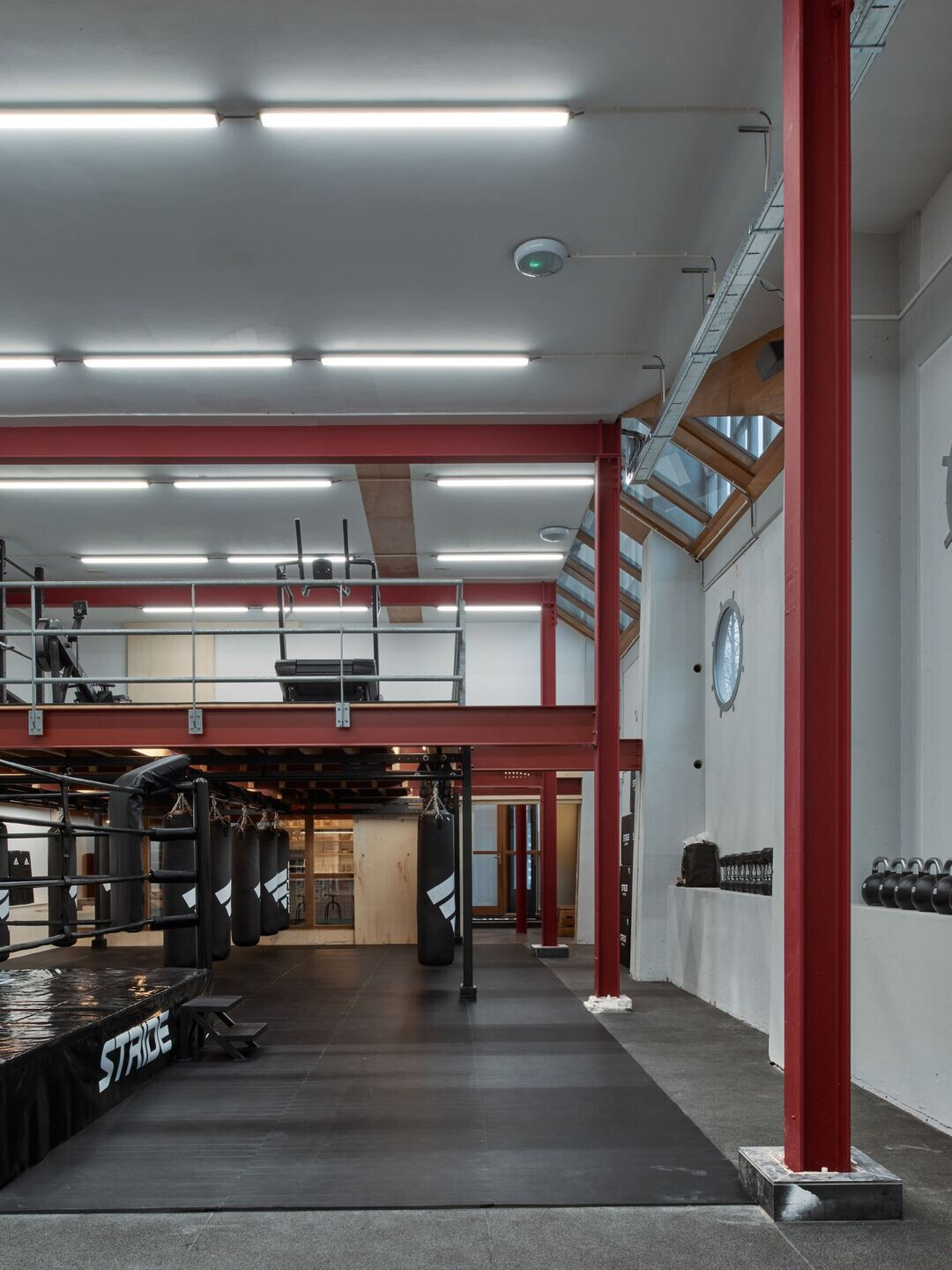
On the ground floor a central double height hangout is designed. The monolith bar is the heart of the space. The lower strip of green tiles refer to the water level, and is a nod to the original function of the building. In the bar a special counter with a sliding window is designed, allowing visitors to check in from the entrance hall with the bar staff before entering the hangout. From the central hangout a natural routing guides the visitor to the dressing rooms and sport halls.
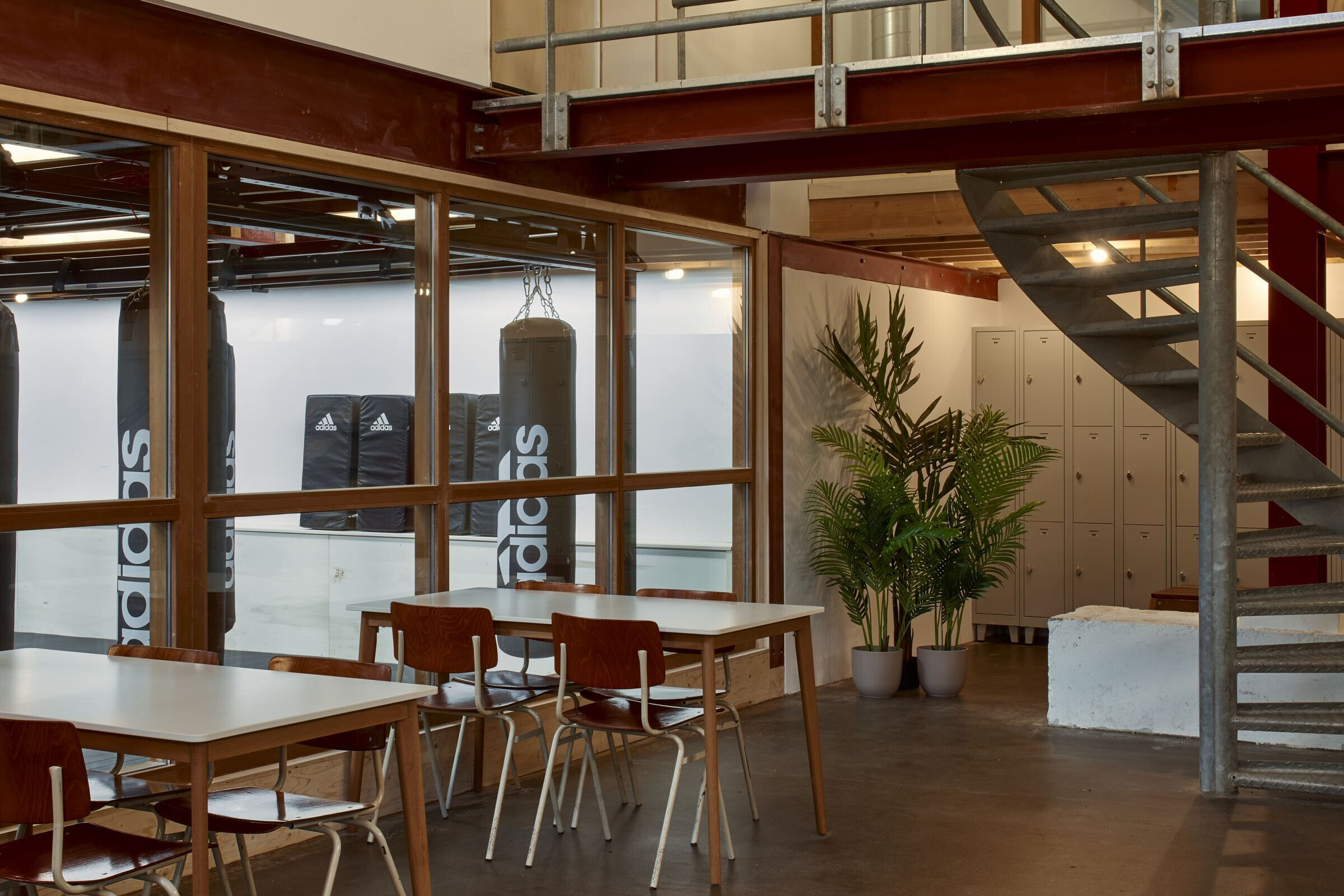
For each space a tailored light plan is designed. In the yoga space the light is creating a serene atmosphere in contrast to the powerful LED light lines that pump you up in the main sport hall. After noise measurements were performed by an expert, also an acoustic plan was implemented to avoid any noise nuisance.
