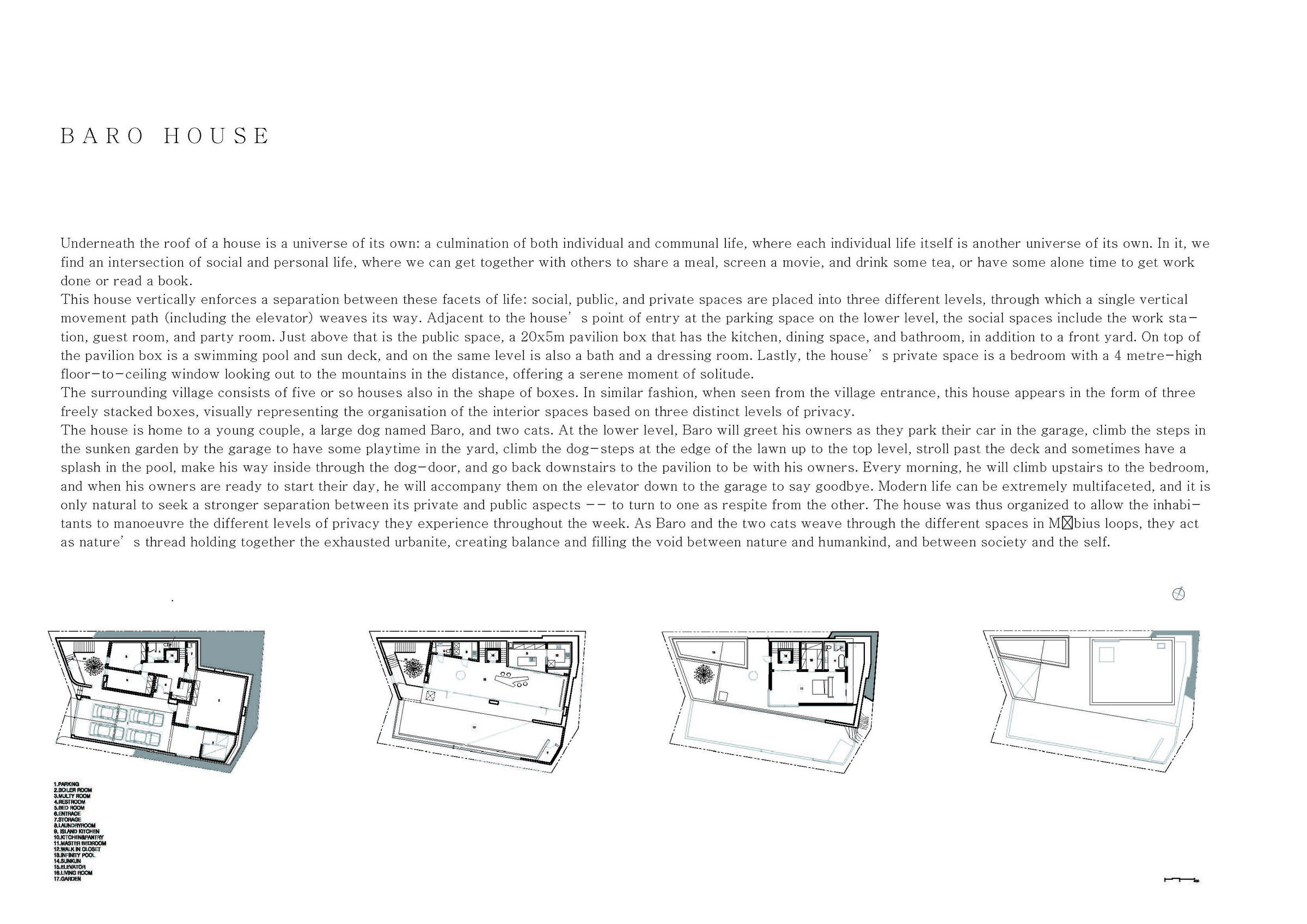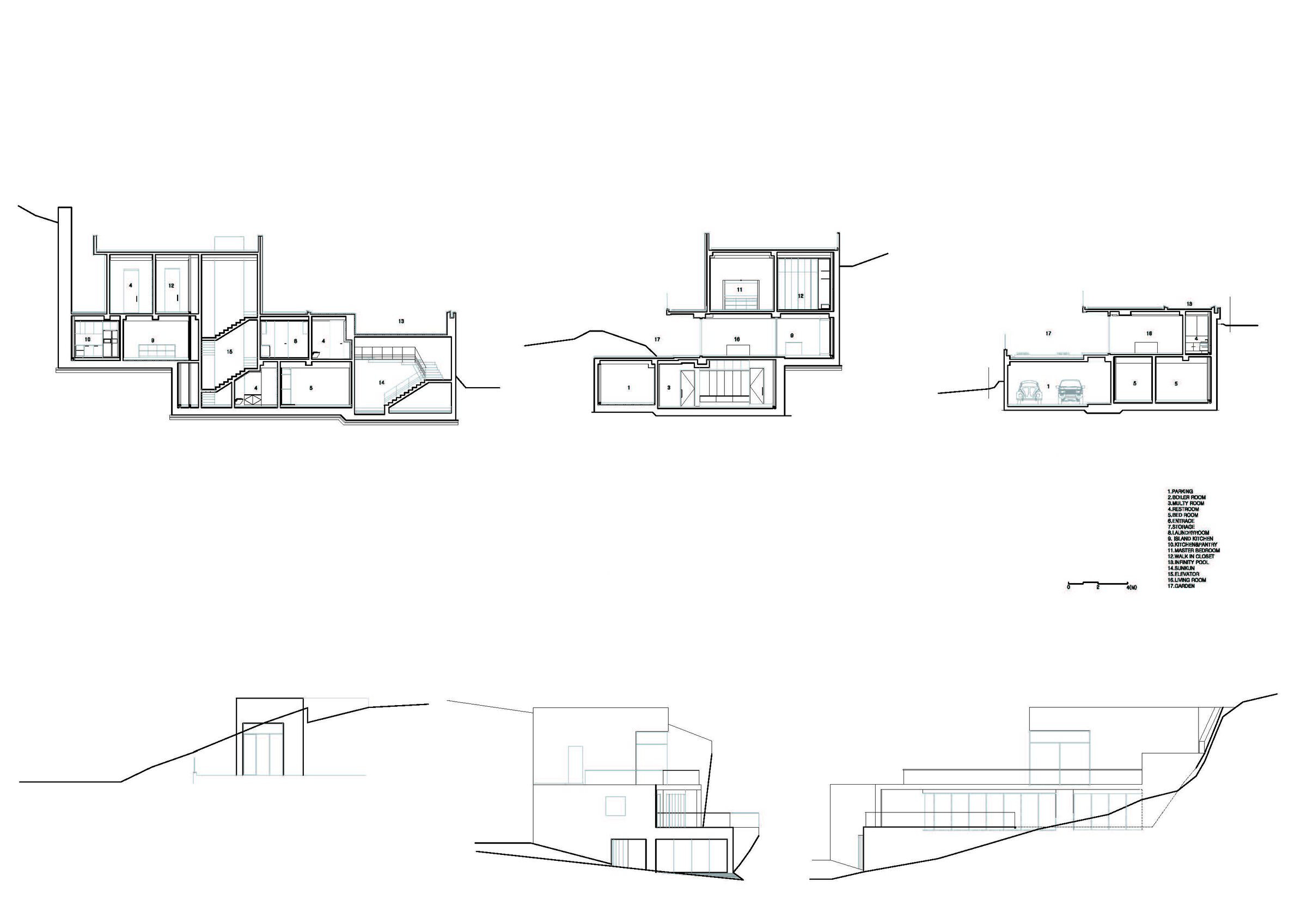Underneath the roof of a house is a universe of its own: a culmination of both individual and communal life, where each individual life itself is another universe of its own. In it, we find an intersection of social and personal life, where we can get together with others to share a meal, screen a movie, and drink some tea, or have some alone time to get work done or read a book.
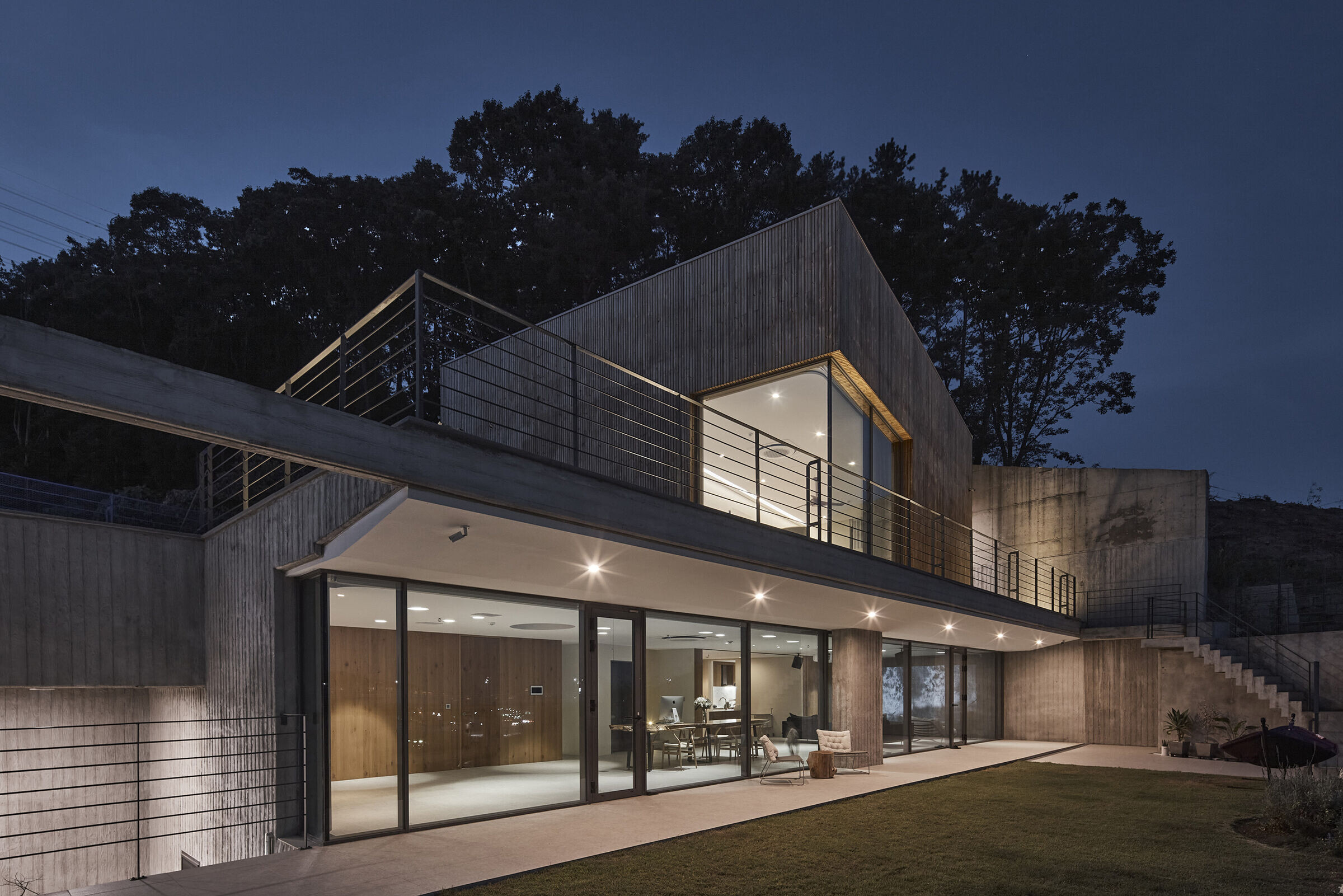
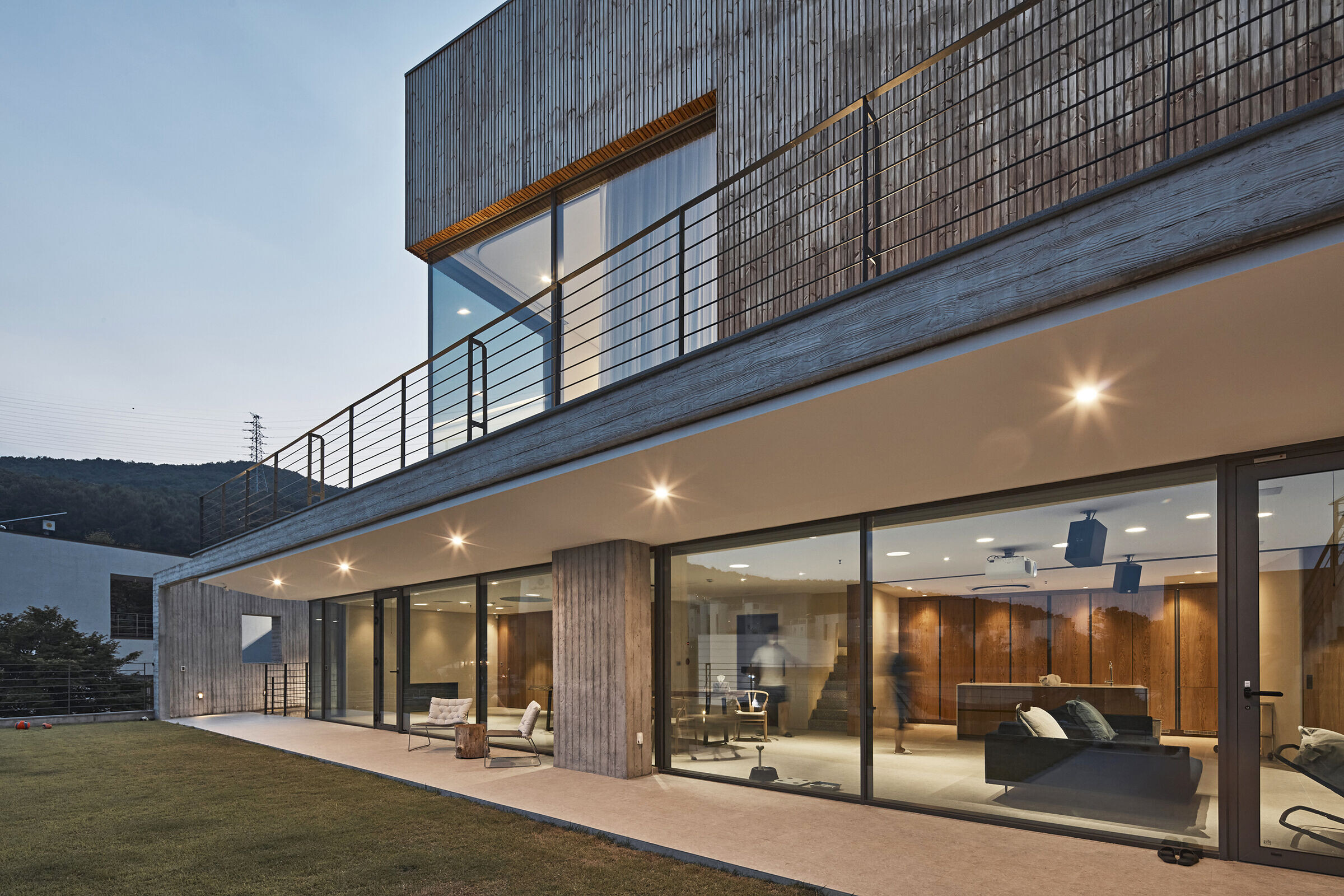
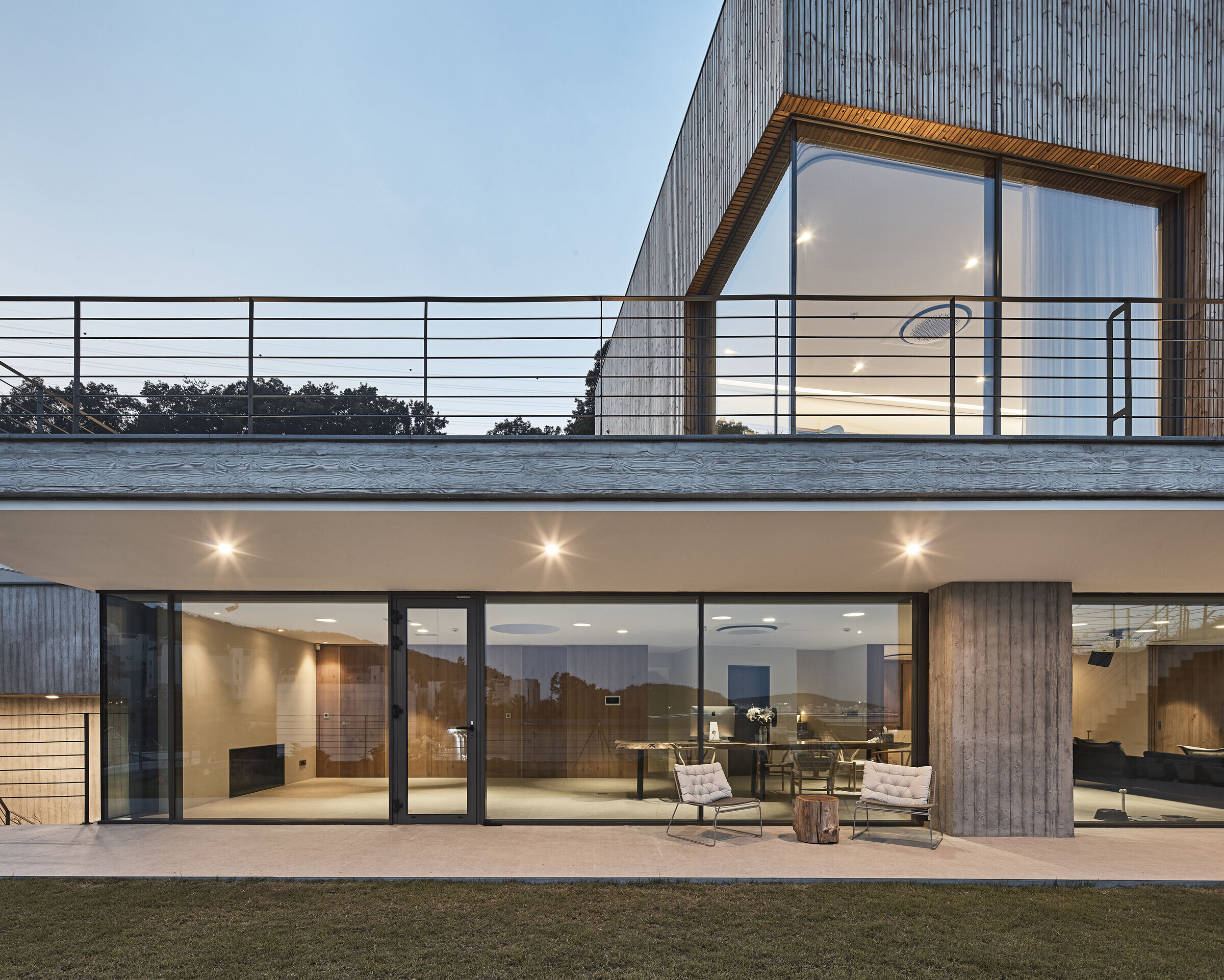
This house vertically enforces a separation between these facets of life: social, public, and private spaces are placed into three different levels, through which a single vertical movement path (including the elevator) weaves its way. Adjacent to the house’s point of entry at the parking space on the lower level, the social spaces include the work station, guest room, and party room. Just above that is the public space, a 20x5m pavilion box that has the kitchen, dining space, and bathroom, in addition to a front yard. On top of the pavilion box is a swimming pool and sun deck, and on the same level is also a bath and a dressing room. Lastly, the house’s private space is a bedroom with a 4 metre-high floor-to-ceiling window looking out to the mountains in the distance, offering a serene moment of solitude.
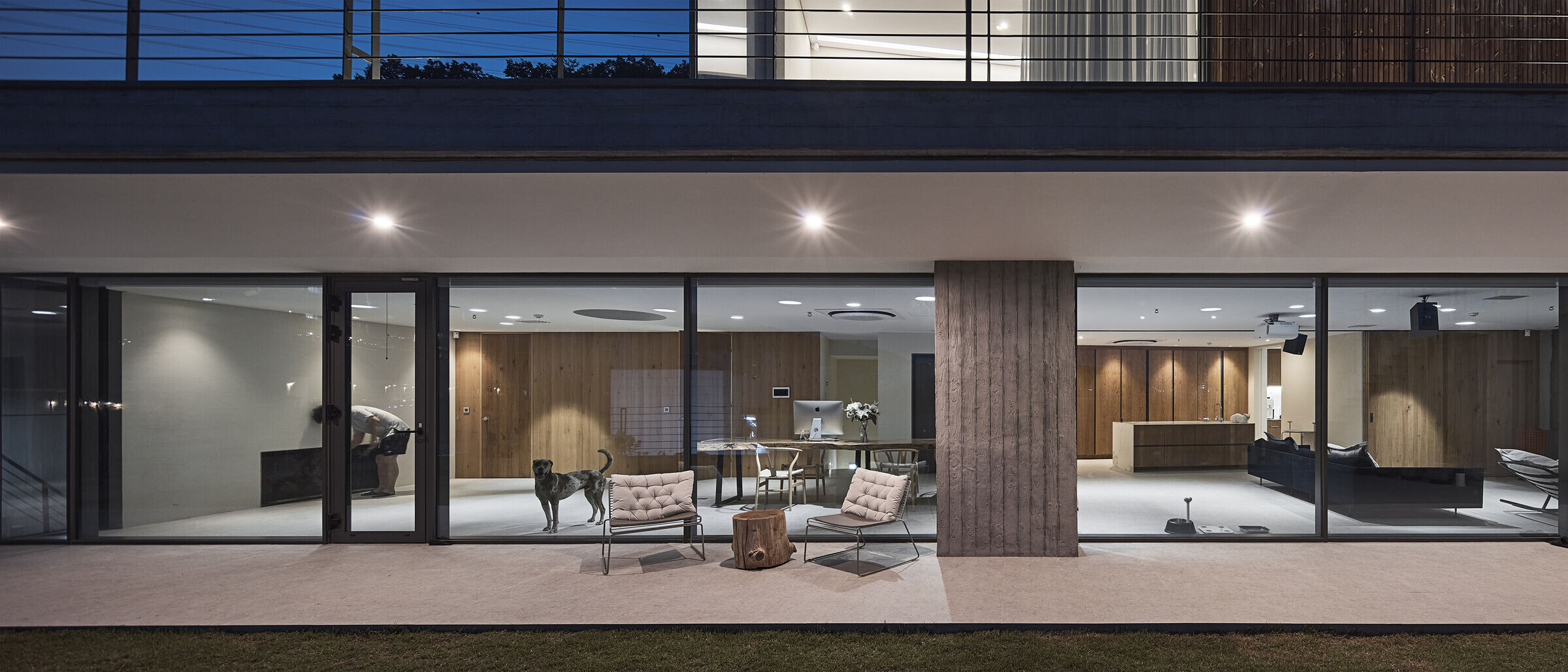
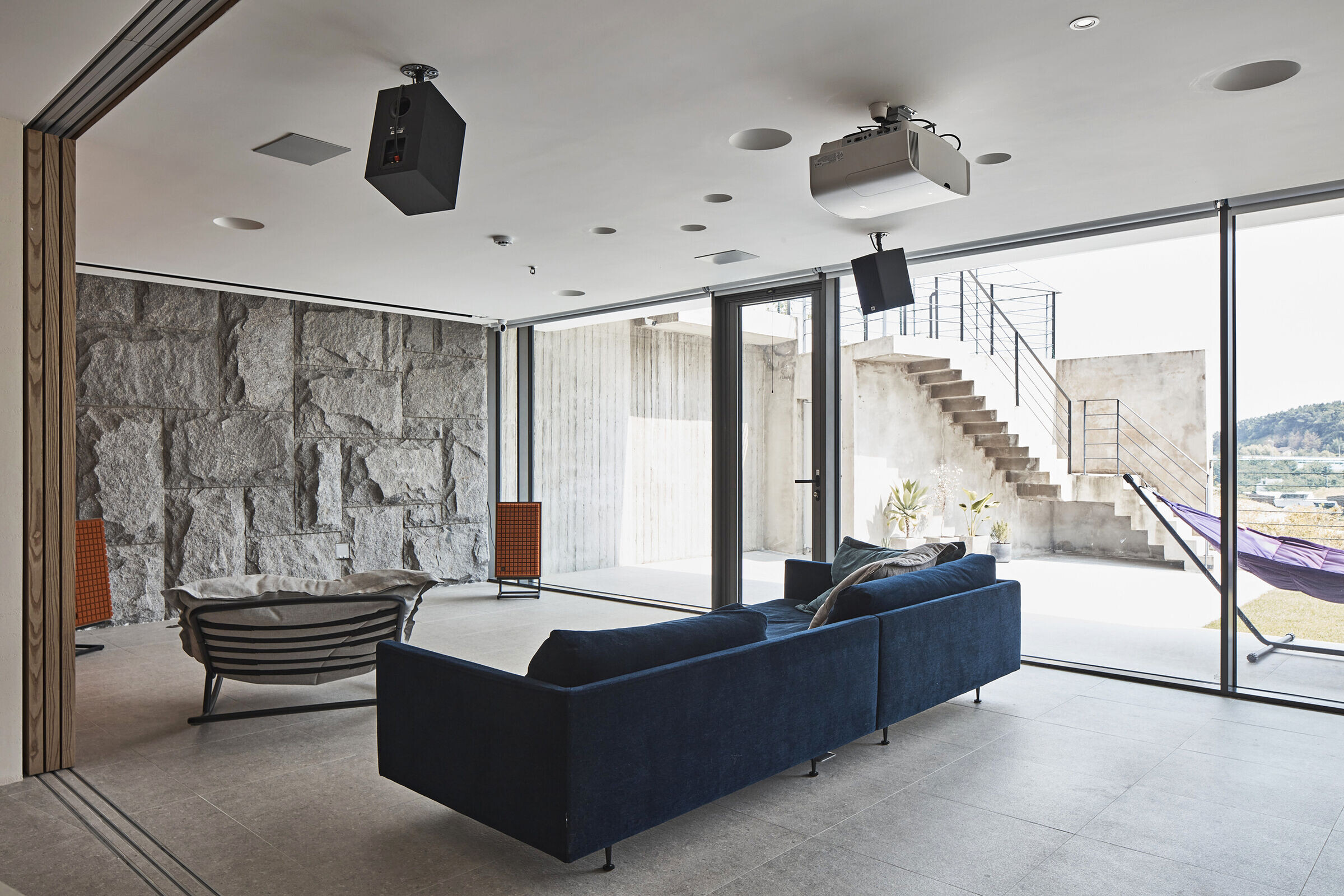
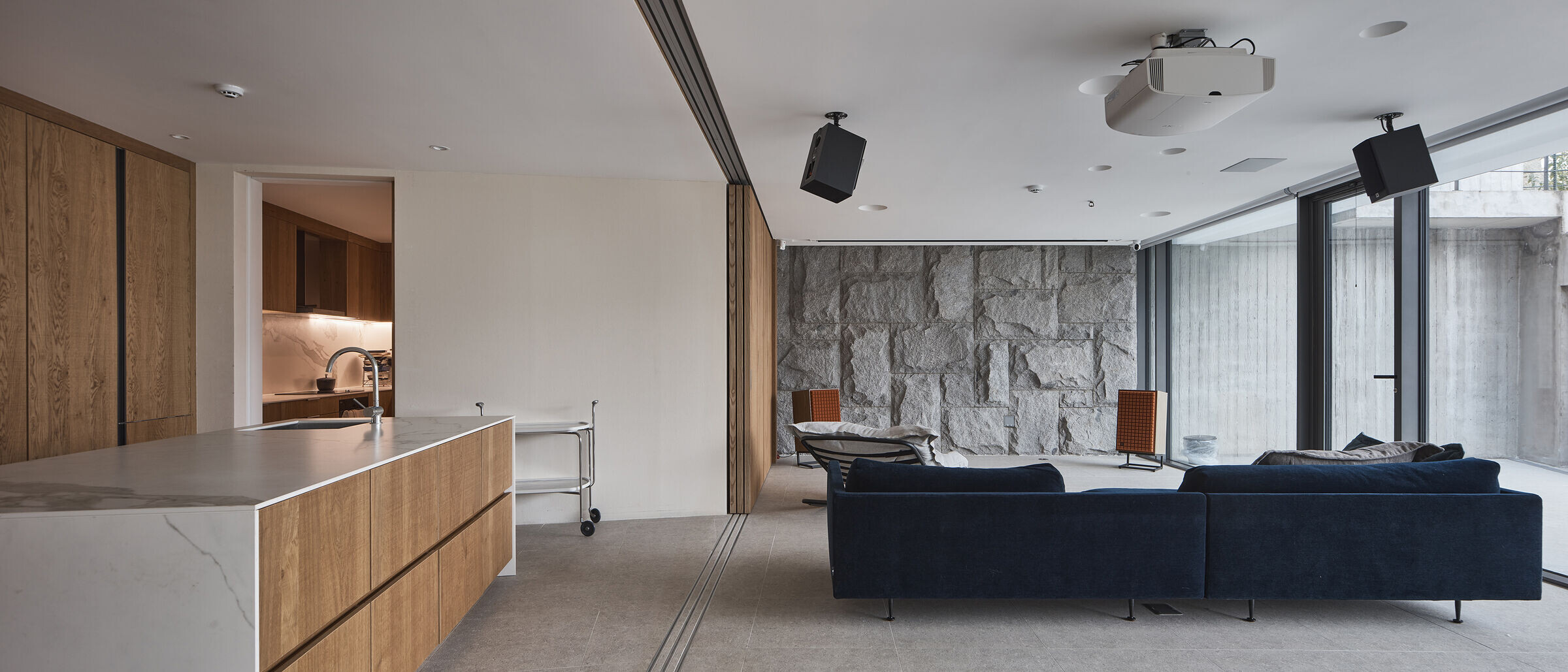
The surrounding village consists of five or so houses also in the shape of boxes. In similar fashion, when seen from the village entrance, this house appears in the form of three freely stacked boxes, visually representing the organisation of the interior spaces based on three distinct levels of privacy.
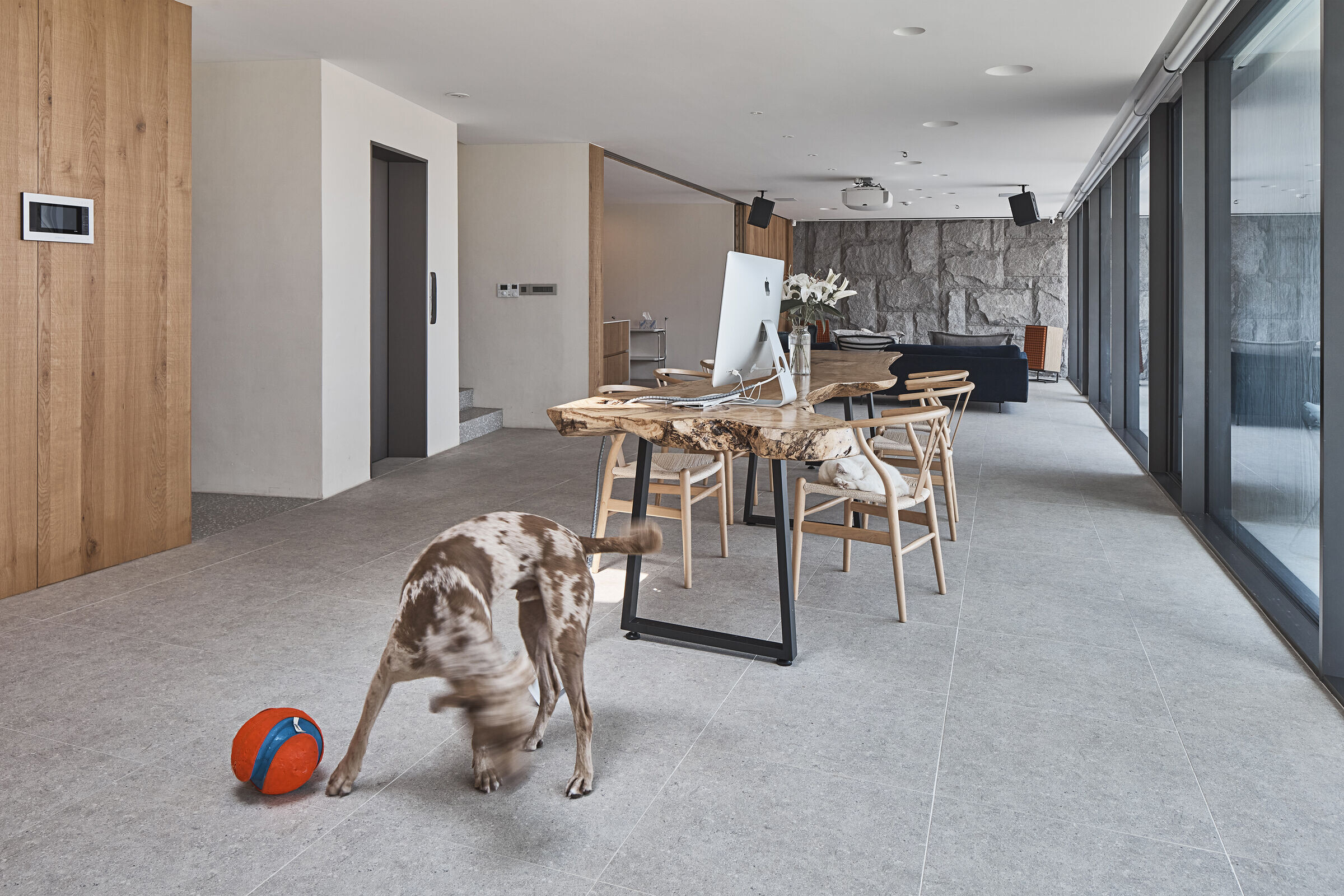
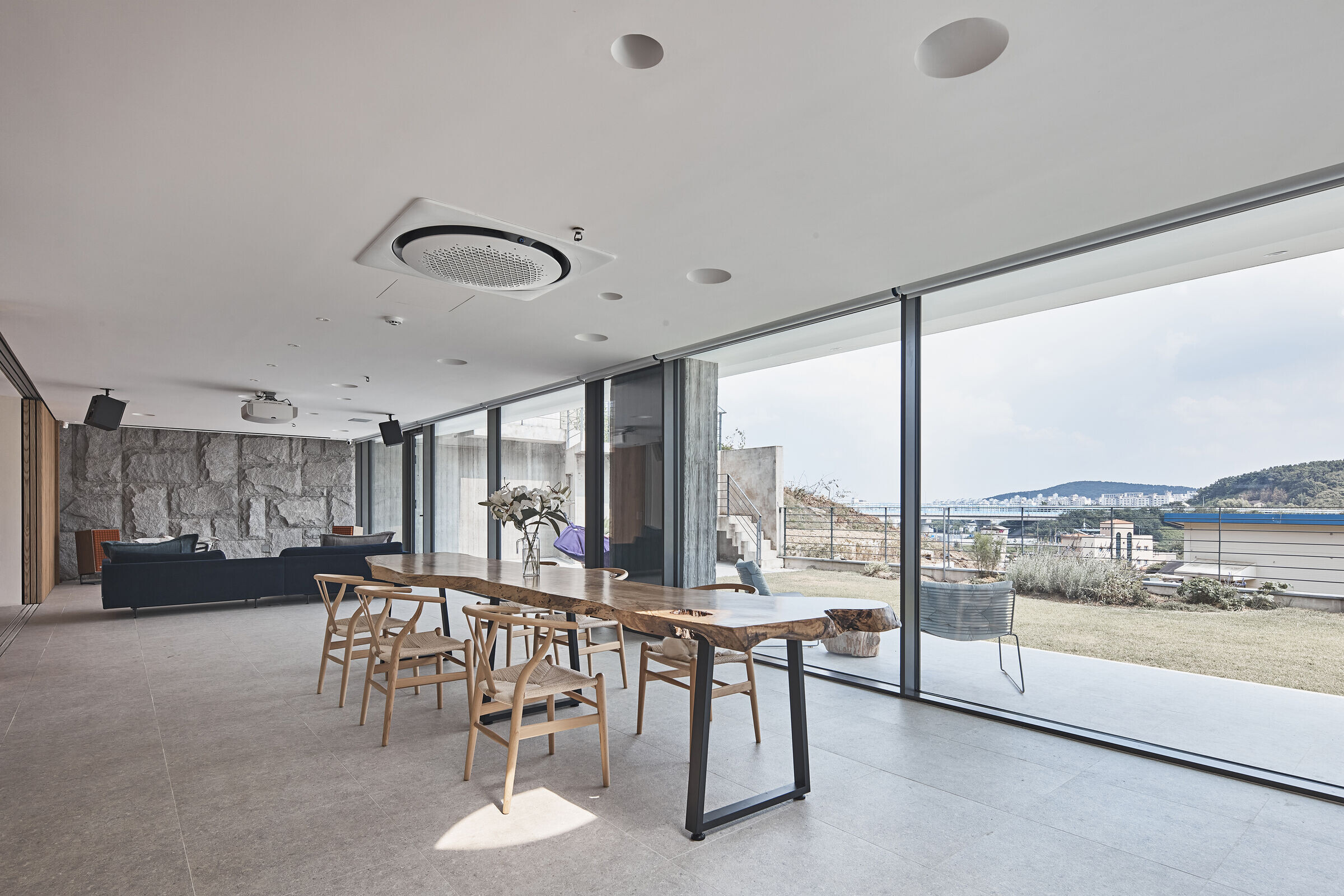
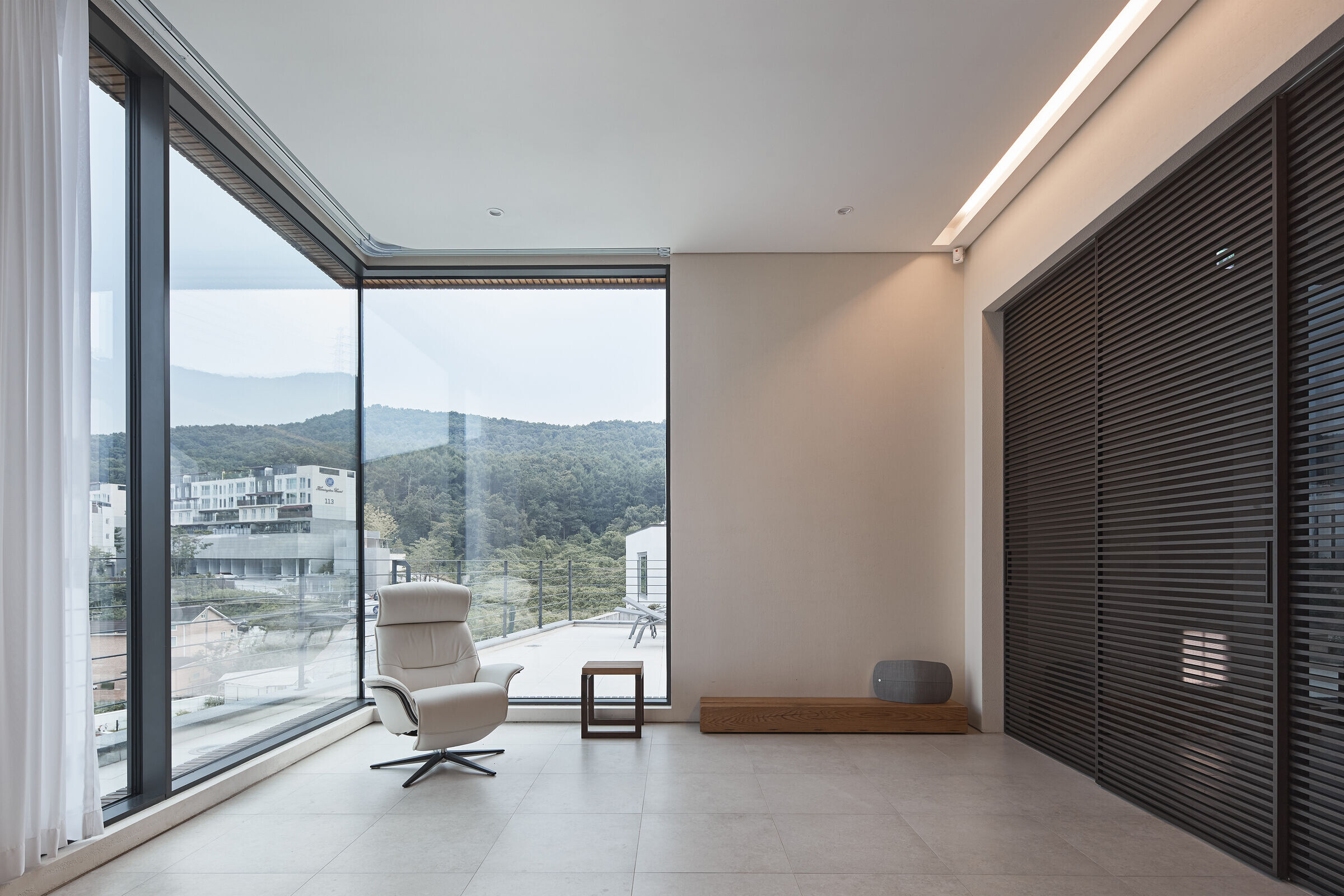
The house is home to a young couple, a large dog named Baro, and two cats. At the lower level, Baro will greet his owners as they park their car in the garage, climb the steps in the sunken garden by the garage to have some playtime in the yard, climb the dog-steps at the edge of the lawn up to the top level, stroll past the deck and sometimes have a splash in the pool, make his way inside through the dog-door, and go back downstairs to the pavilion to be with his owners. Every morning, he will climb upstairs to the bedroom, and when his owners are ready to start their day, he will accompany them on the elevator down to the garage to say goodbye.
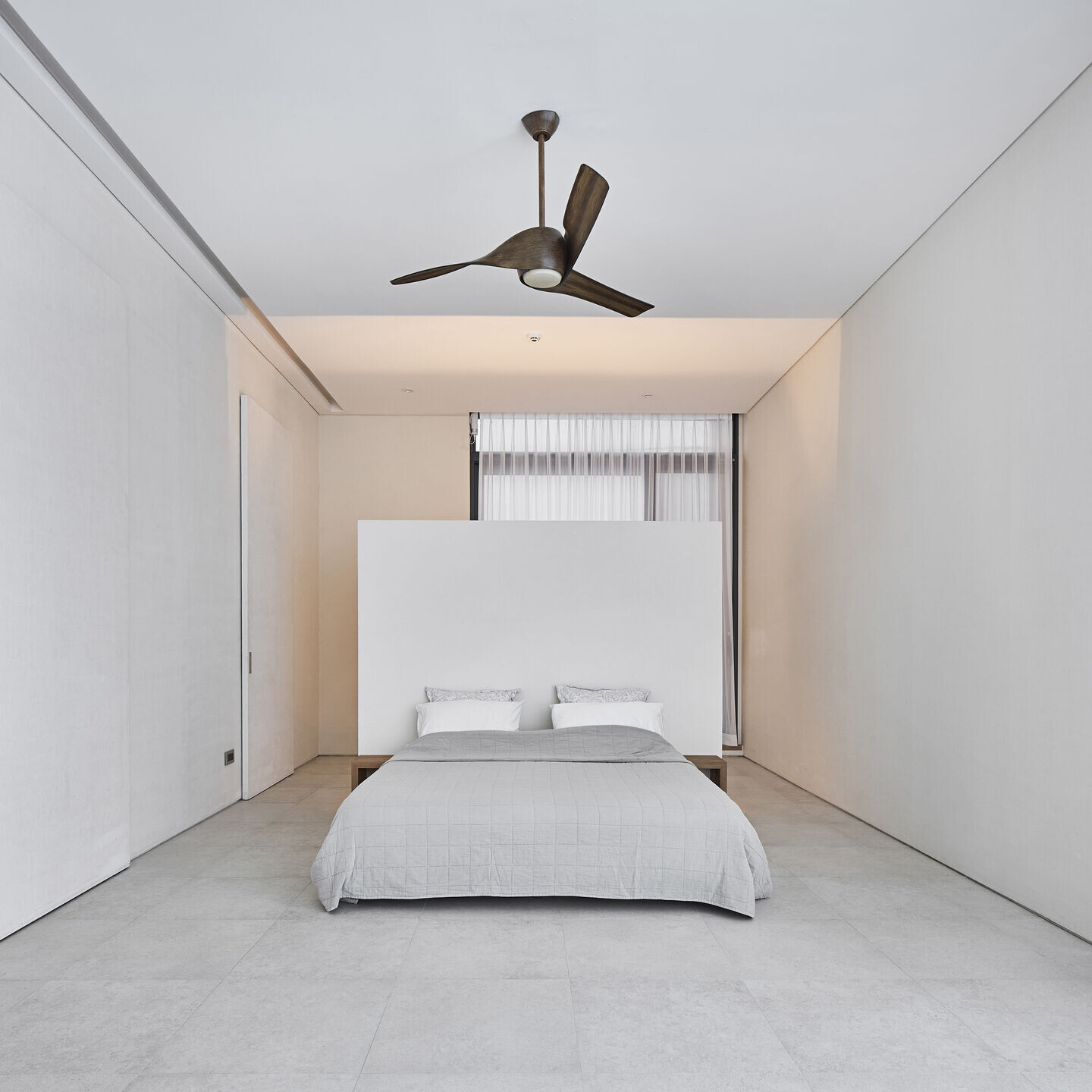
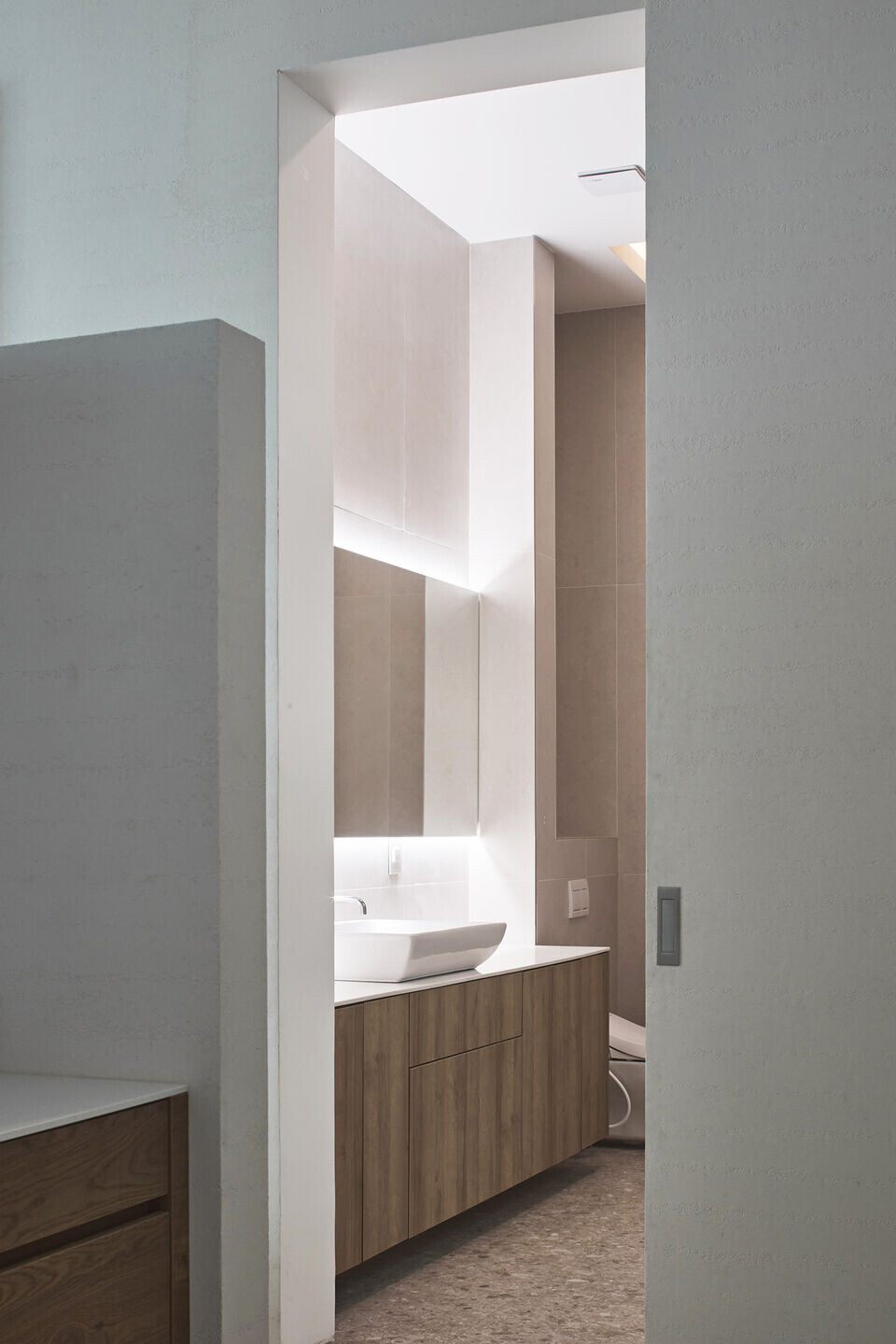
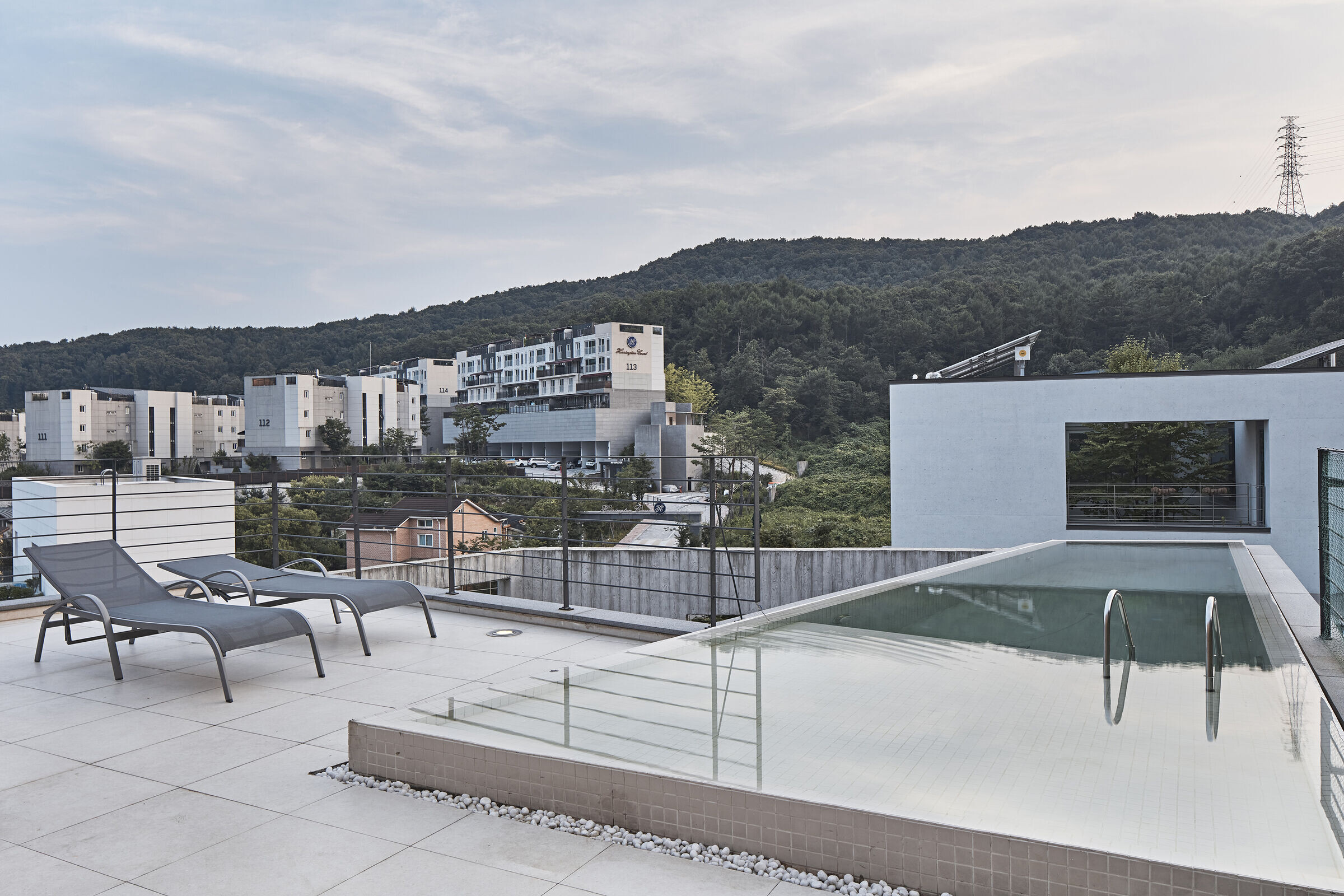
Modern life can be extremely multifaceted, and it is only natural to seek a stronger separation between its private and public aspects -- to turn to one as respite from the other. The house was thus organized to allow the inhabitants to manoeuvre the different levels of privacy they experience throughout the week. As Baro and the two cats weave through the different spaces in Möbius loops, they act as nature’s thread holding together the exhausted urbanite, creating balance and filling the void between nature and humankind, and between society and the self.
