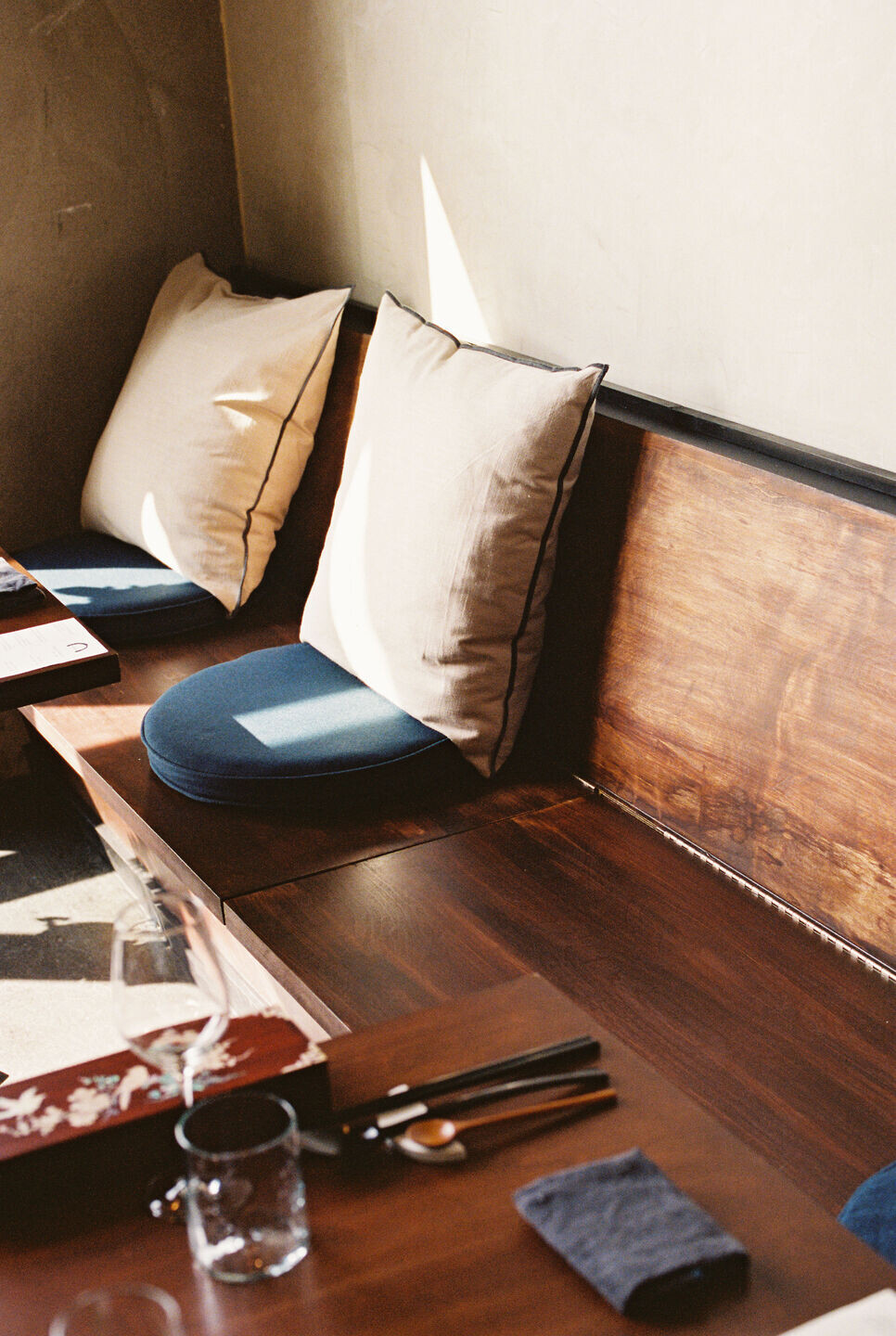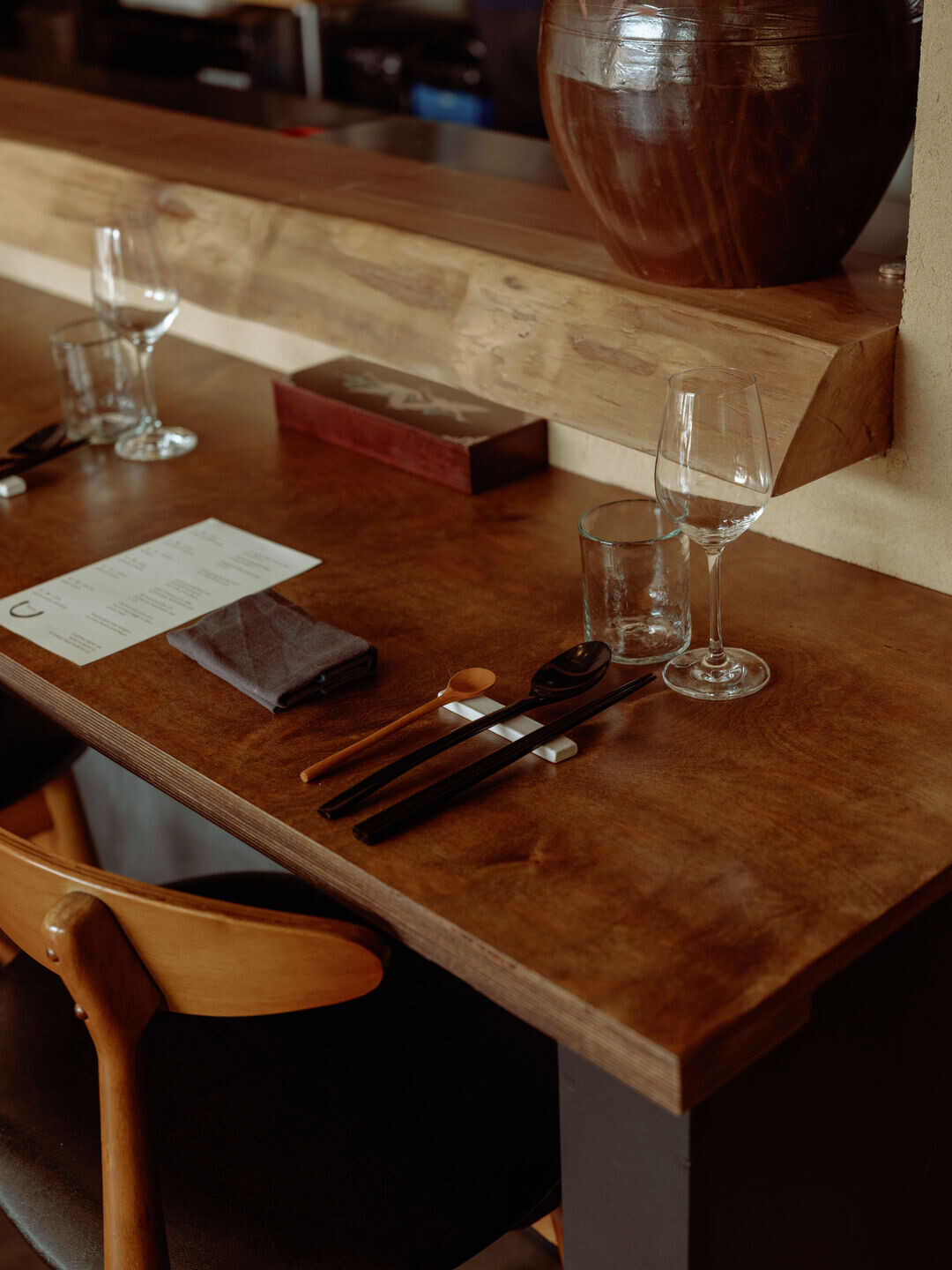Since the beginning of his career Kwang Uh has struggled with labeling his food as Korean cuisine. He is proud of the Korean spine to his food but like so many chefs of color, there’s an expectation that one’s culture necessarily defines one’s work. While of course culture is in the DNA of the food, Kwang Uh’s food is also life experience, change, movement, collaboration, and growth.
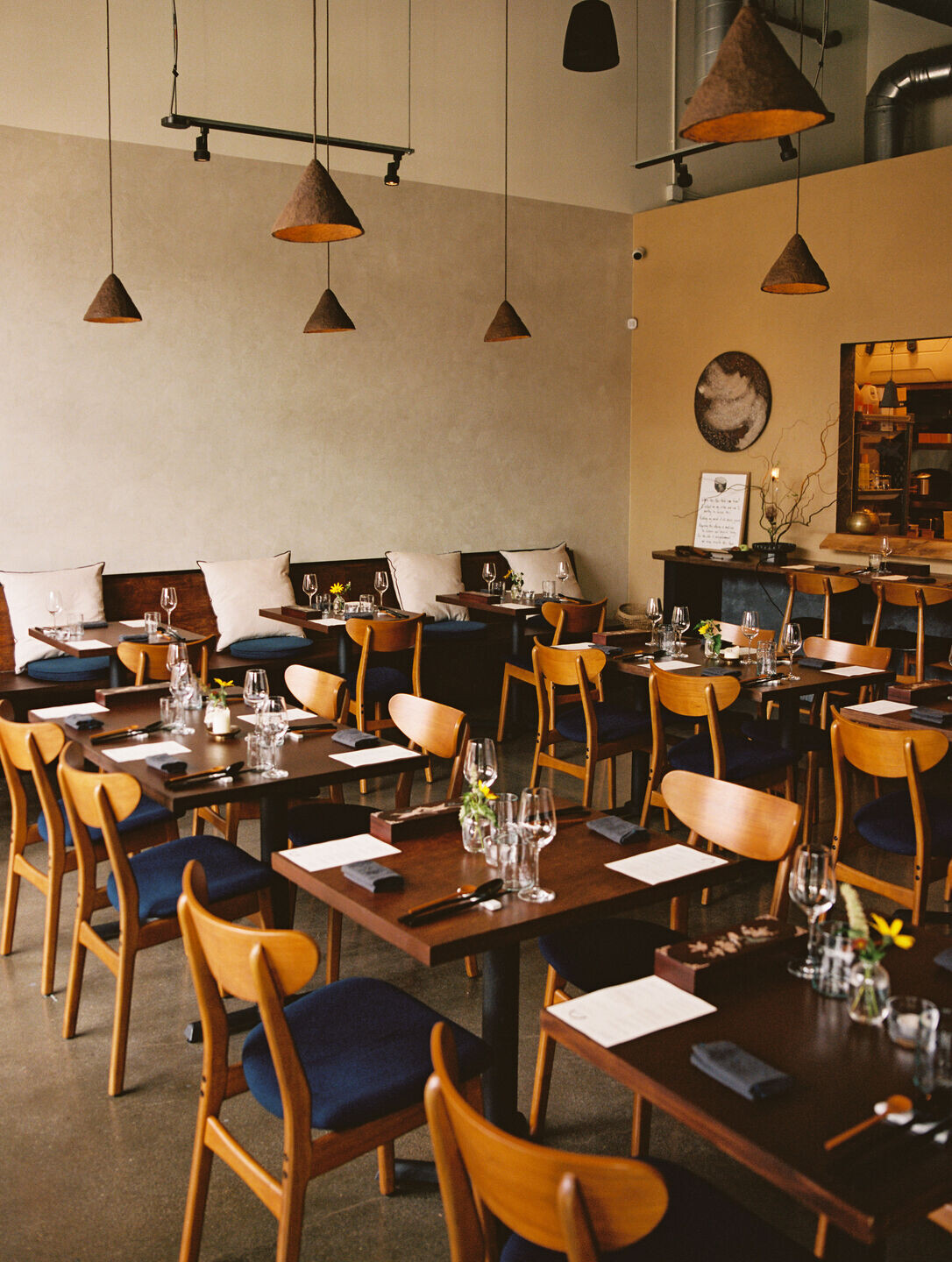
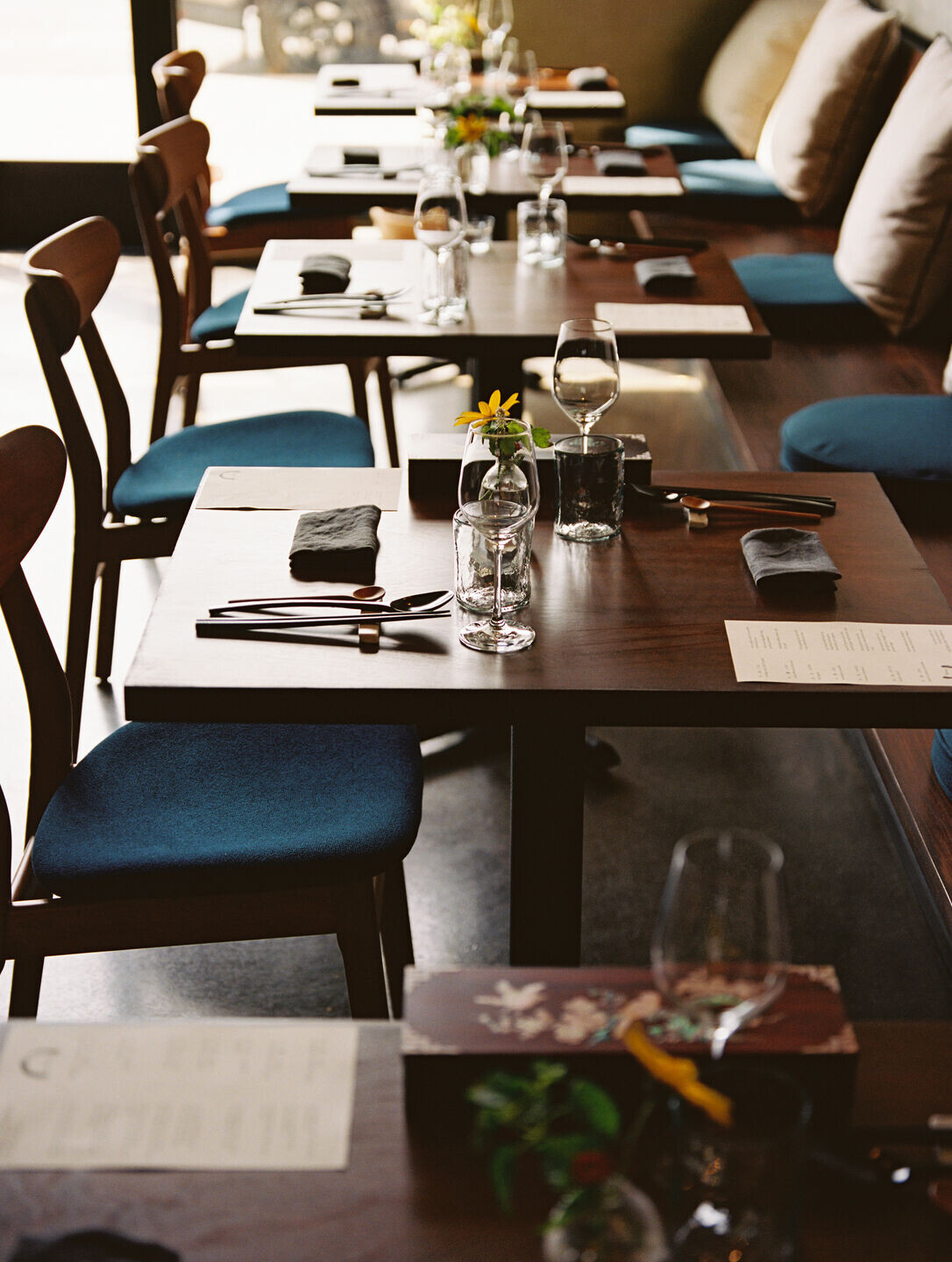
He wants his cuisine to reflect the change and modernization that South Korea has thrown itself into in the past 50 years. Korean food is more than “grandmother’s cooking”, though of course there’s nothing wrong with that. LA immigrant food culture has a strong tendency to hold traditional cuisines static while the origin countries of those cuisines keep growing.
Baroo, his new restaurant with his partner Mina Park, challenges the idealization of nostalgic cuisine. Baroo reflects South Korea as it is now – bold and dynamic, but sentimental and respectful of tradition.
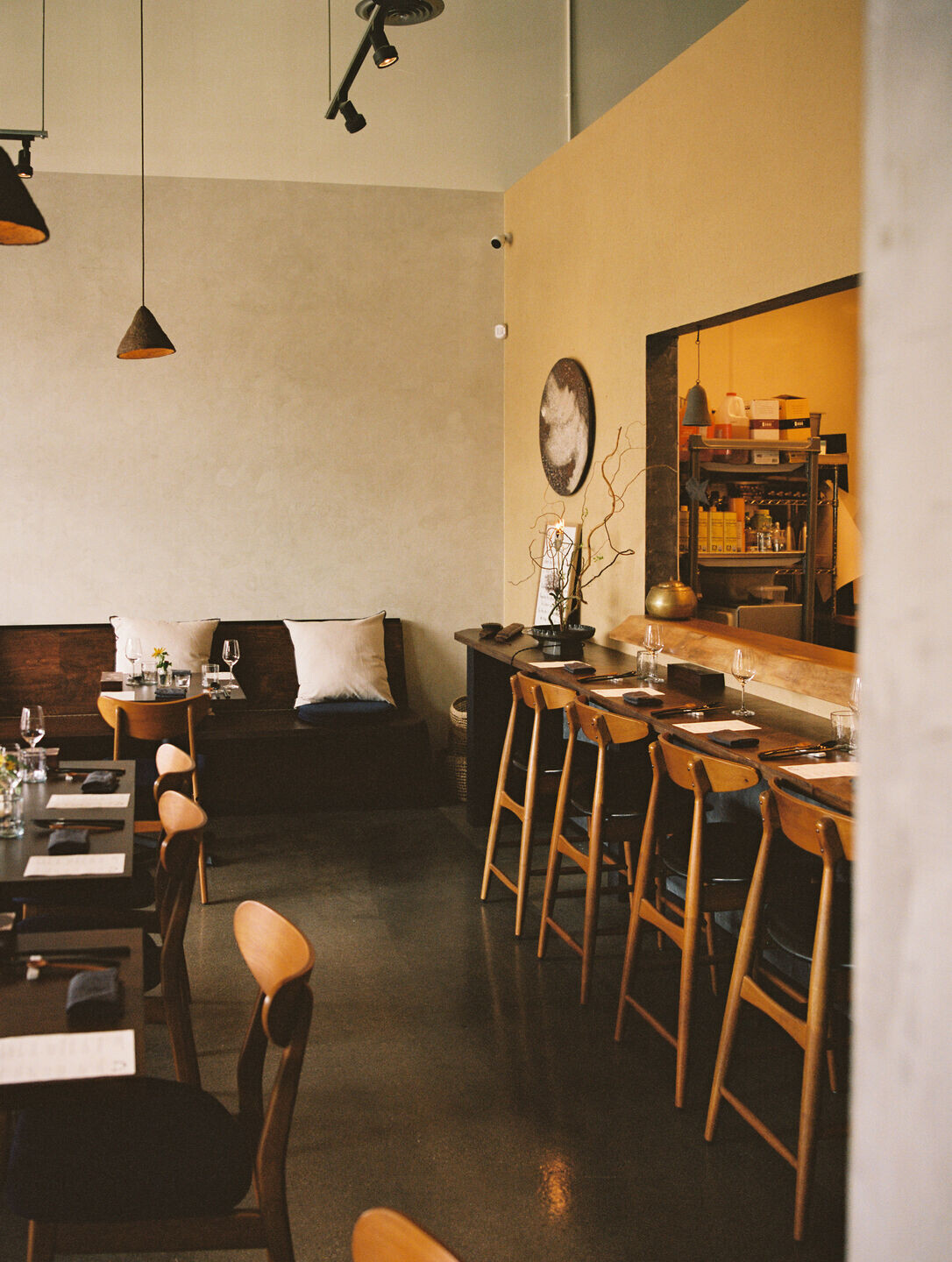
Many probably remember the first iteration of Baroo in East Los Angeles – a much beloved trailblazer in third culture cuisine. While the new Baroo gives strong nods to their first restaurant, the concepts are vastly different. Mina Park, a long-time enthusiast of design, enlisted her friends at OWIU to visually manifest this contemporary Korean concept and set it apart from their first venture.
Both small businesses anchored in multicultural Asian backgrounds, OWIU and Baroo partnered to create a space that felt definitively Korean without pandering to pan-Asian minimalist tropes. While the raw space itself was industrial, Mina Park wanted to evoke the warmth of a Hanok, a traditional Korean architectural structure. While at the outset the industrial skeleton and intimate Hanok concept seemed at odds, the addition of custom details were enlisted to create an authentic aura of a Korean home.
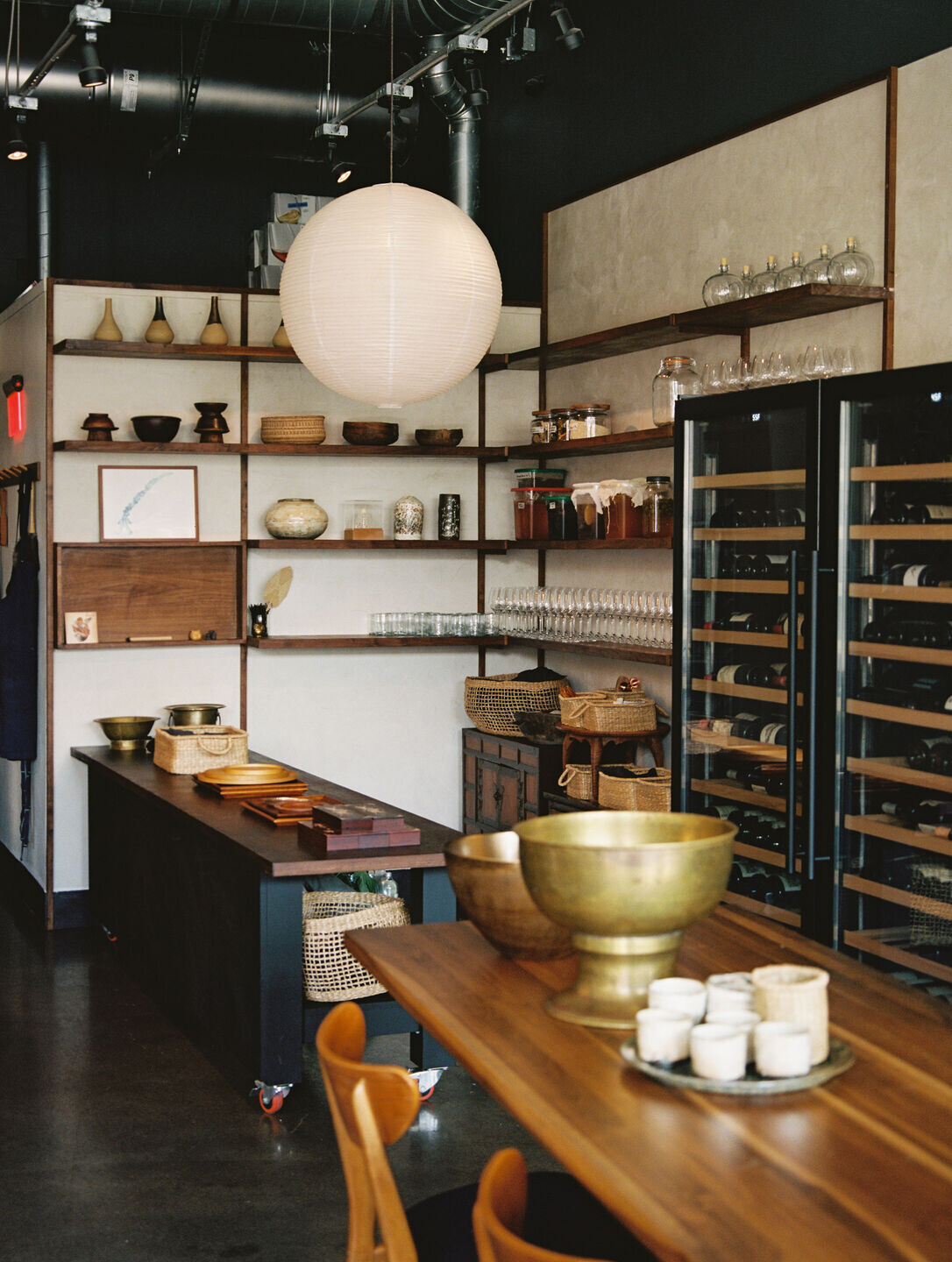
From the beginning, to create a Korean specific aesthetic the firm decided to use rich and moody walnut wood to give depth to the space and avoided lighter blonde palettes. A combination of Venetian and Shikkui plaster were used to counter the industrial walls and add texture. An aperture was created into the kitchen along with an addition of a live edge chef’s counter to create an almost screen like effect so guests are allowed to see the action of the kitchen like a movie playing in real-time.
Working with a limited budget, OWIU and Baroo collaborated to resurface the existing tables and stained them into a walnut tone to marry with the custom walnut display shelves for Baroo’s many fermentation projects, a nod to their days in East Los Angeles.
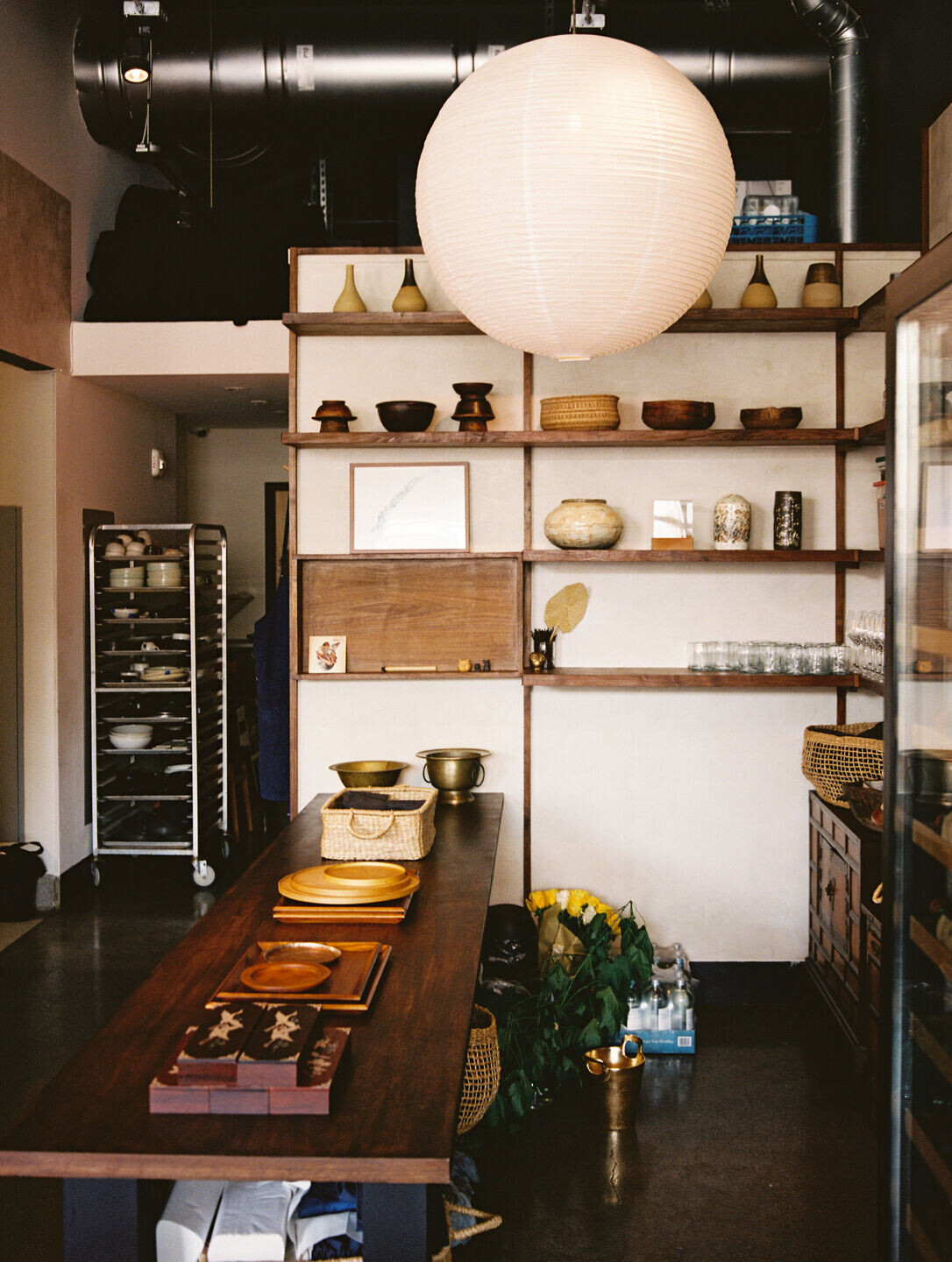
OWIU GOODS, the sister ceramics branch of the design firm created custom pieces to precisely manifest Mina Park and Kwang Uh’s vision. Large decorative moon platters, a common decorative element of many traditional homes, were hand made from local clay to be used as wall display. A giant planter mimicking the iconic Korean moon vases was also custom made to house the Australian bottleneck tree in the entrance.
Several items made by artisans and designers were also sourced to give the space a
sentimental touch. Notably, Pendant lamps from Tŷ Syml made from seaweed were installed to reflect the deep relationship Korean cuisine has with the ocean and seaweed cultivation.
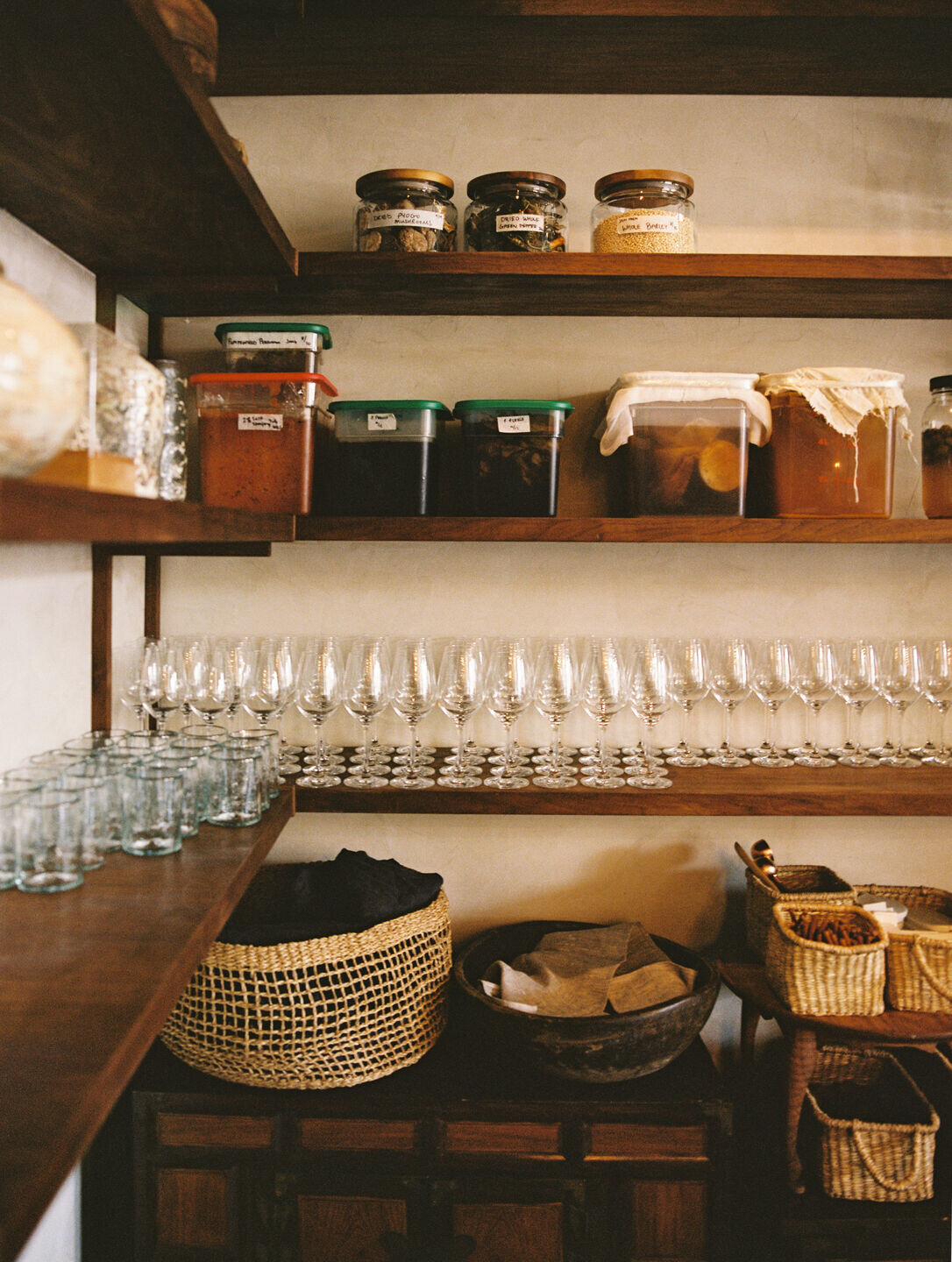
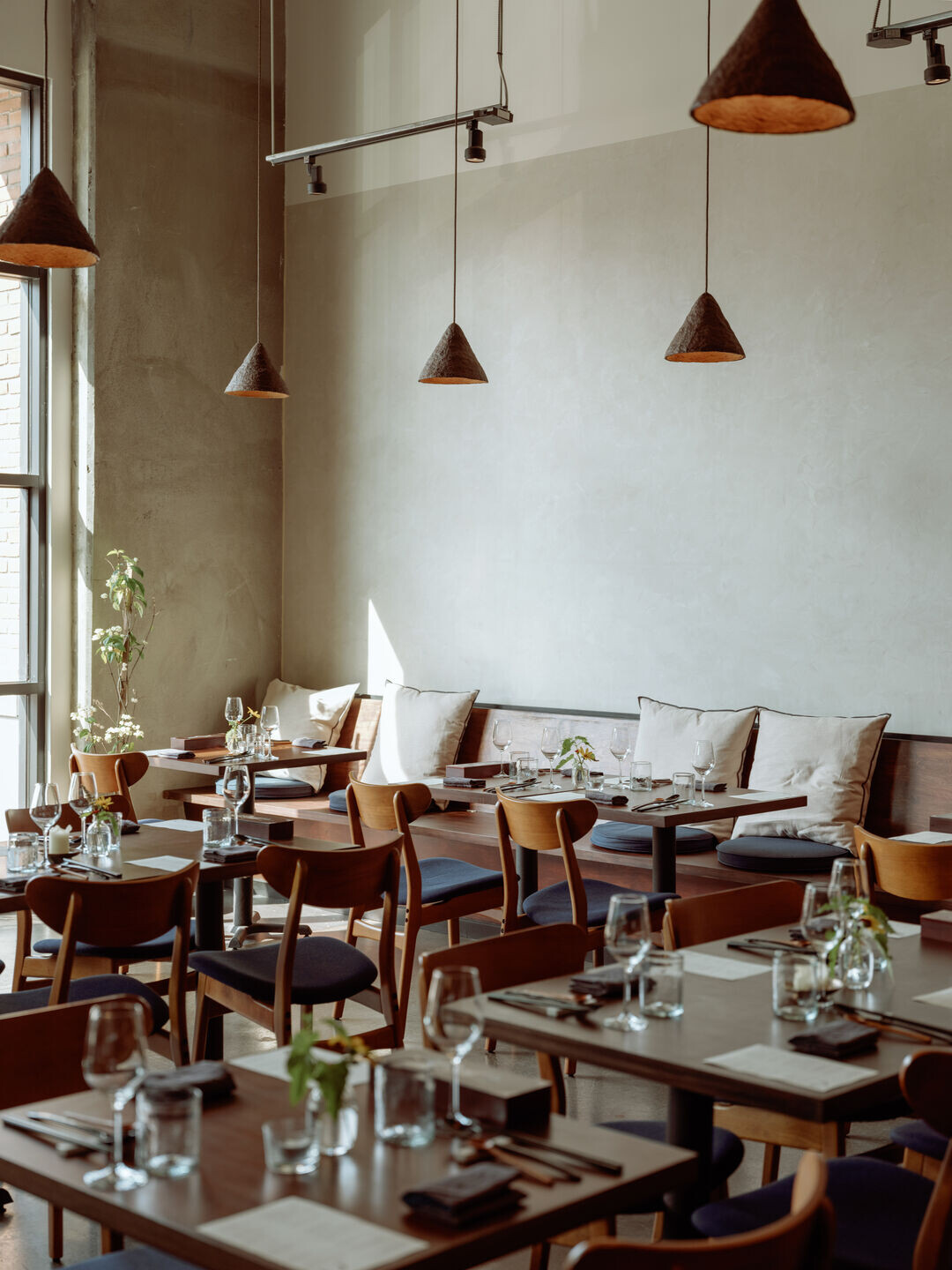
Also part of the space, is a collection of ceramics, brassware, and nostalgic mementos from Korea. A collection of Lee Kang Hyo’s ceramics that was sourced through close family friends, contributing to an assortment of rare pieces for Baroo. A temple bell was added to the entrance as a sweet reference to how Mina and Kwang’s love story began at a Buddhist temple.
Remarking on the vision for the space, Mina Park believes, “A primary Buddhist principle is compassion or to alleviate suffering. We wanted the space to alleviate suffering, to feel like a healing, calming space.” If food is healing, the space is then a temple. Baroo hopes to create a temple, a place where a meal feels like an offerin and OWIU hopes to execute that through thoughtful and sentimental details to create a space that evokes more than just a look, but rather a feeling.
