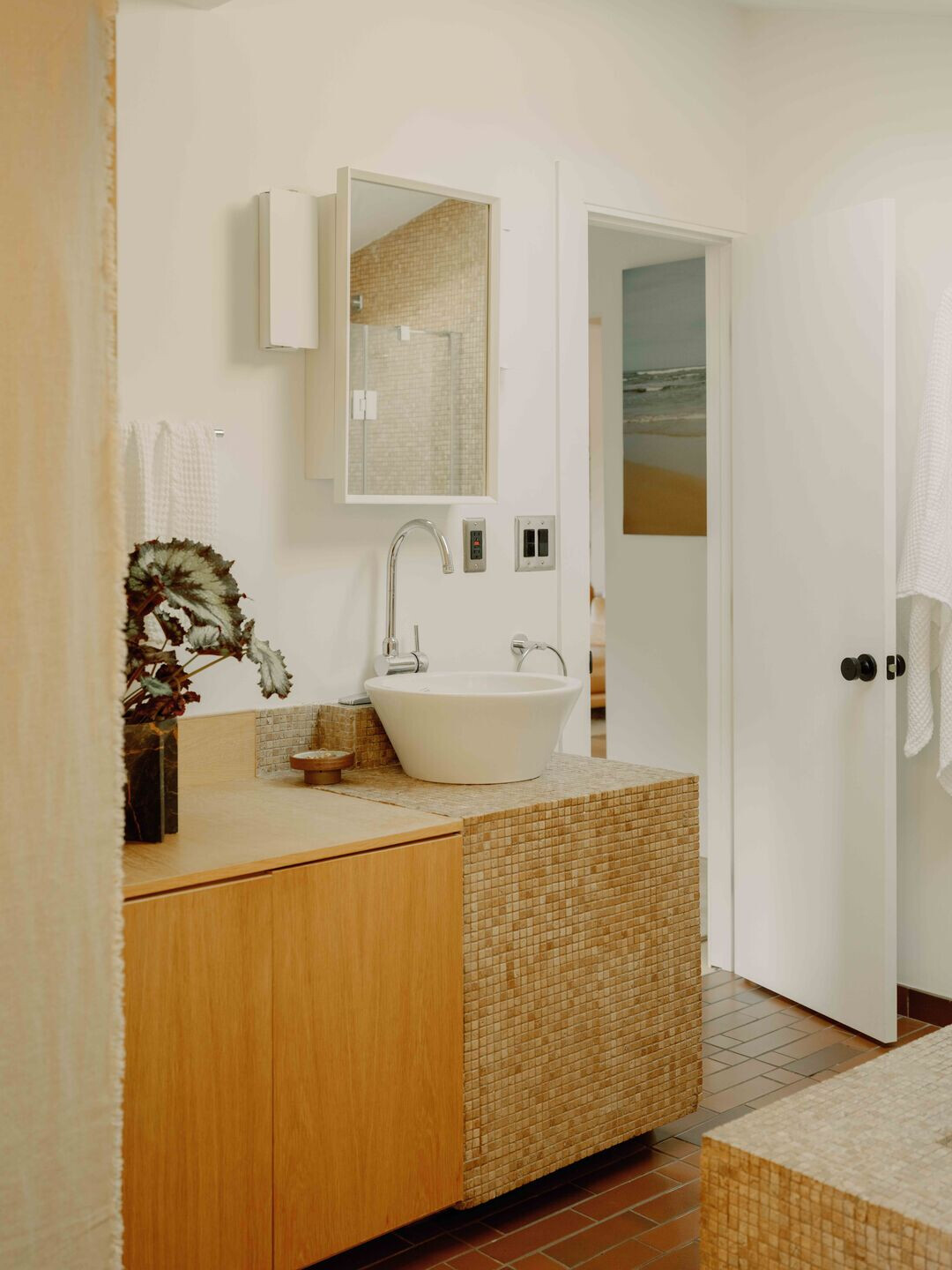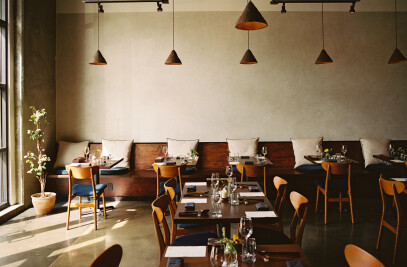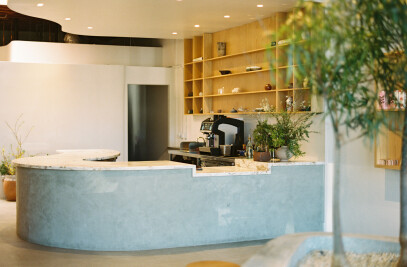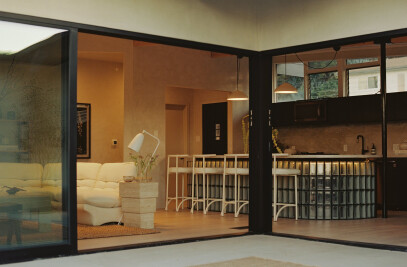When designing a home for Sue Chan, the F&B multi-hyphenate behind Care of Chan, OWIU wanted to construct a space that was both ideal for working at home and a retreat from the city. Sue Chan’s constant shuffle between New York and Los Angeles necessitated a home that both highlighted the best of Los Angeles while remaining a curated space for work and calm. A cohesive singular space for living, the property also features a separate and completely newly constructed office unit.
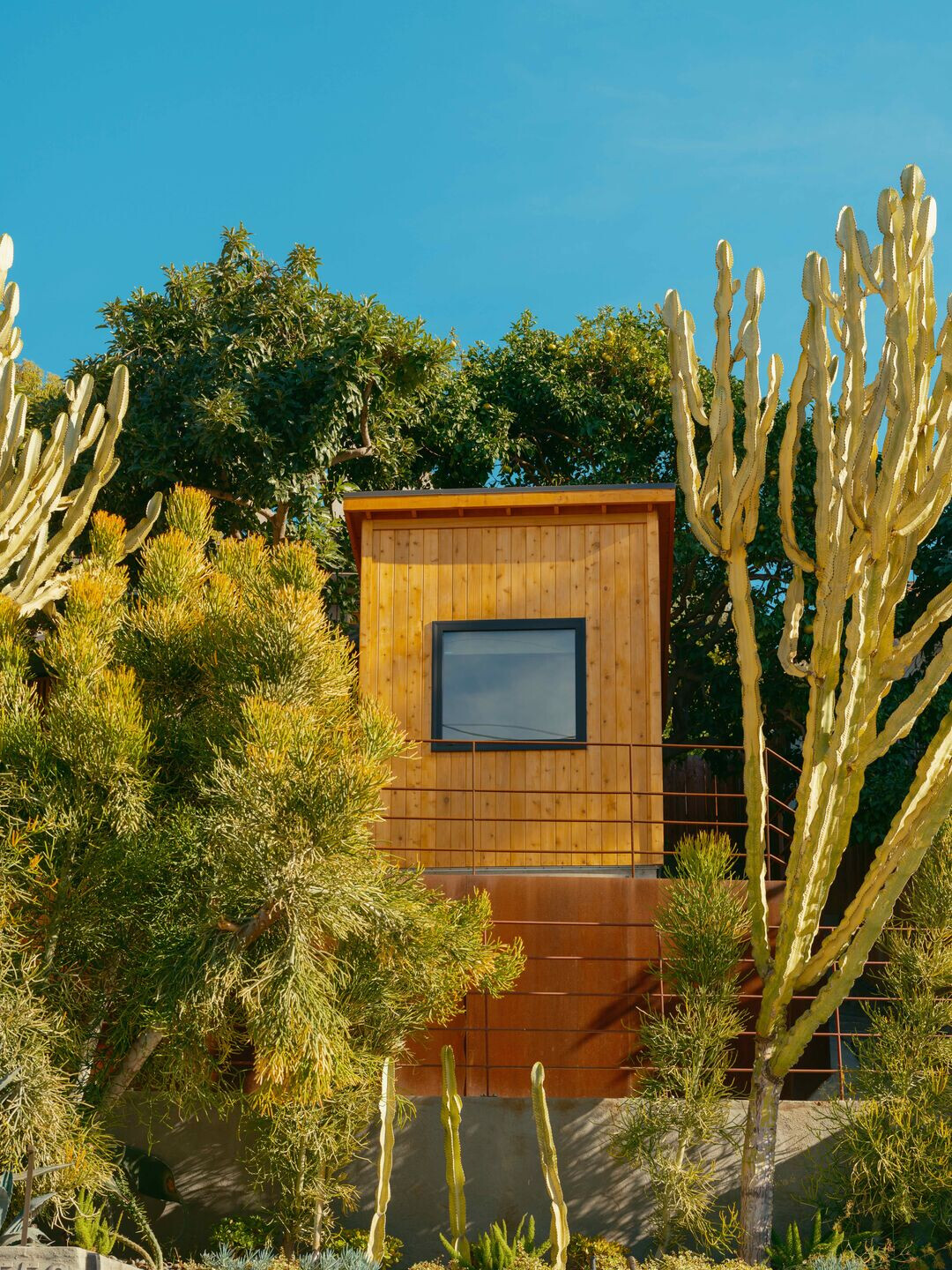
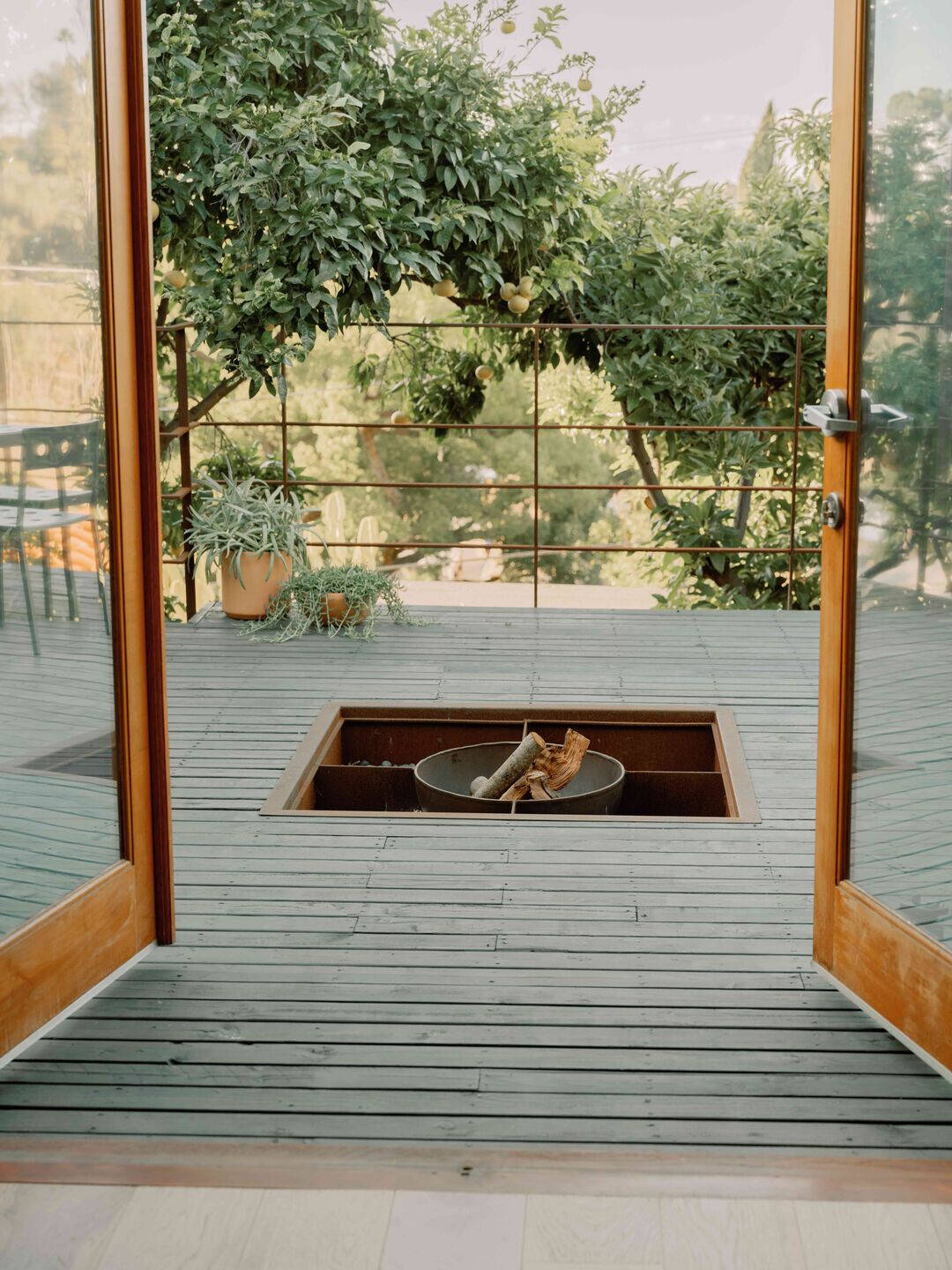
The curved walkway is a fitting introduction to the estate, the path one would take to get to the detached office. This showcases the vantage point and lush greenery surrounding the hills. Nature was considered even in the fencing as the OWIU was careful to build around the existing trees, creating small holes within the fencing for the branches to continue their growth.

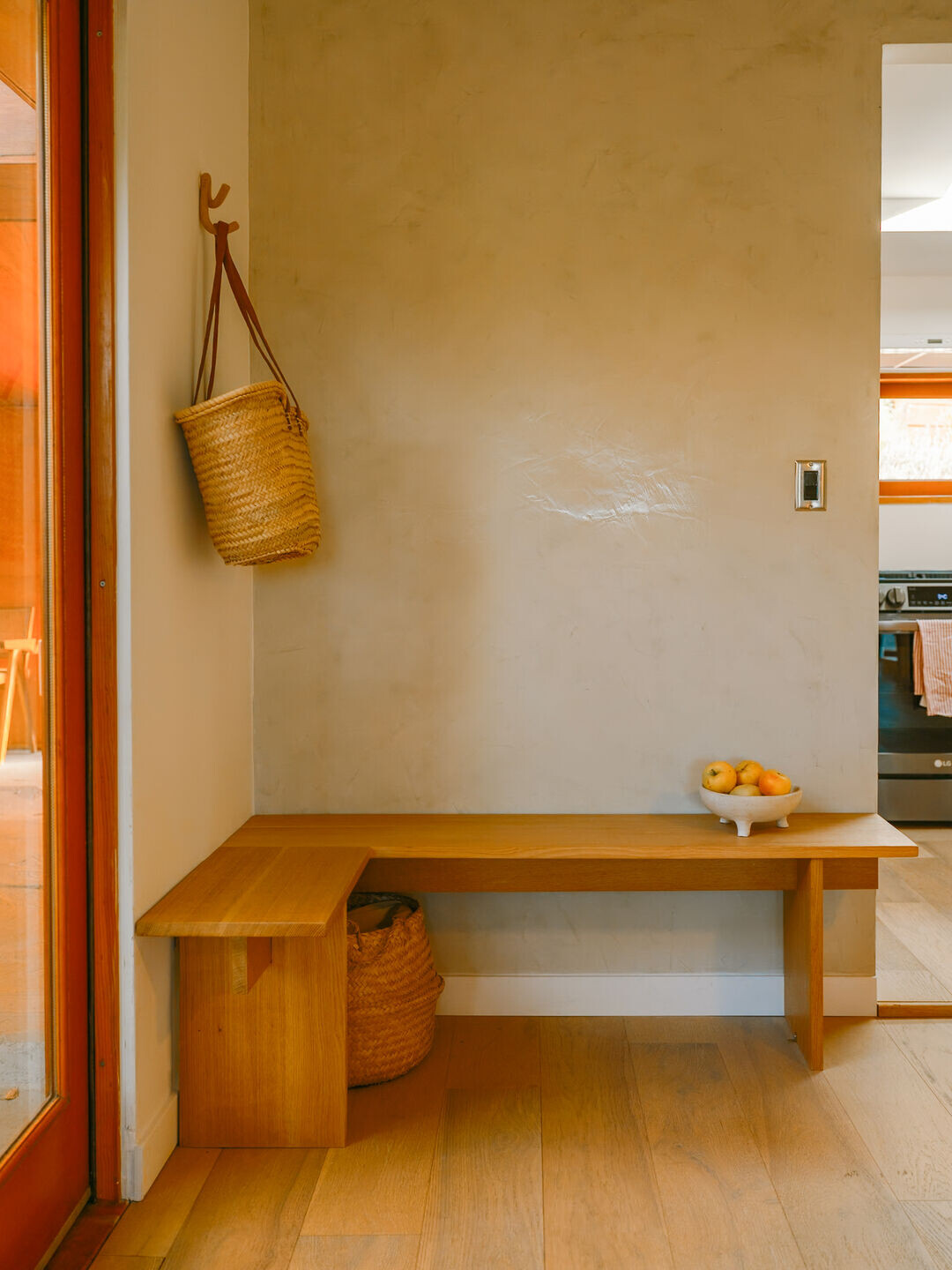
Set atop a hill in Echo Park, Sue Chan’s home privileges the expansive view of East Los Angeles. In order to take advantage of the scenery and iconic LA sunlight, OWIU designed the home to incorporate the existing nature into the overall structure. The living room seamlessly opens up to the sprawling deck that overlooks the hills of Echo Park, almost pulling the energy of the home outdoors. Given Sue Chan’s reputation for stylish entertaining, OWIU wanted to create a space that could easily transition into an open space for parties, easily transitioning from indoors to outdoors.
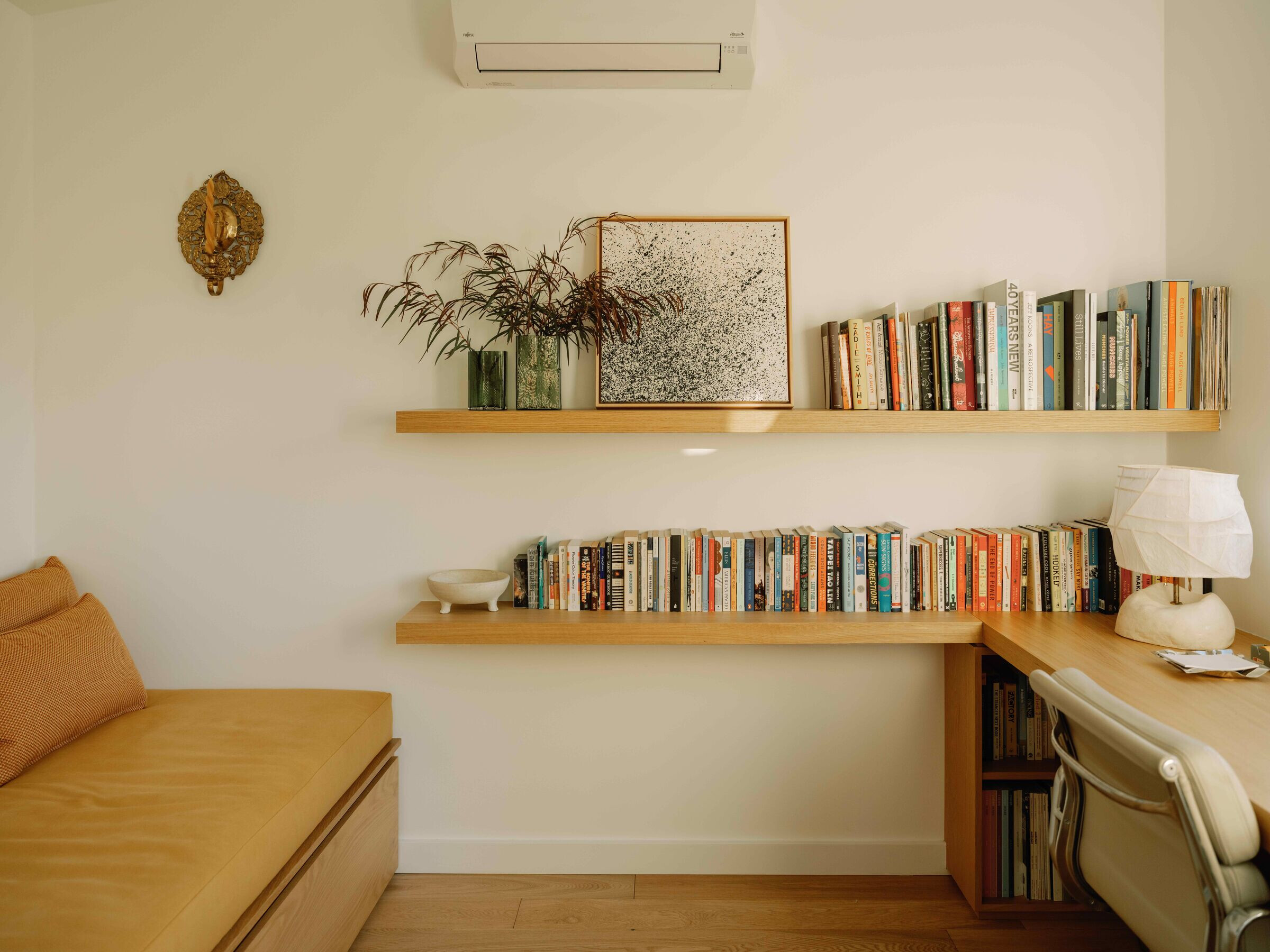
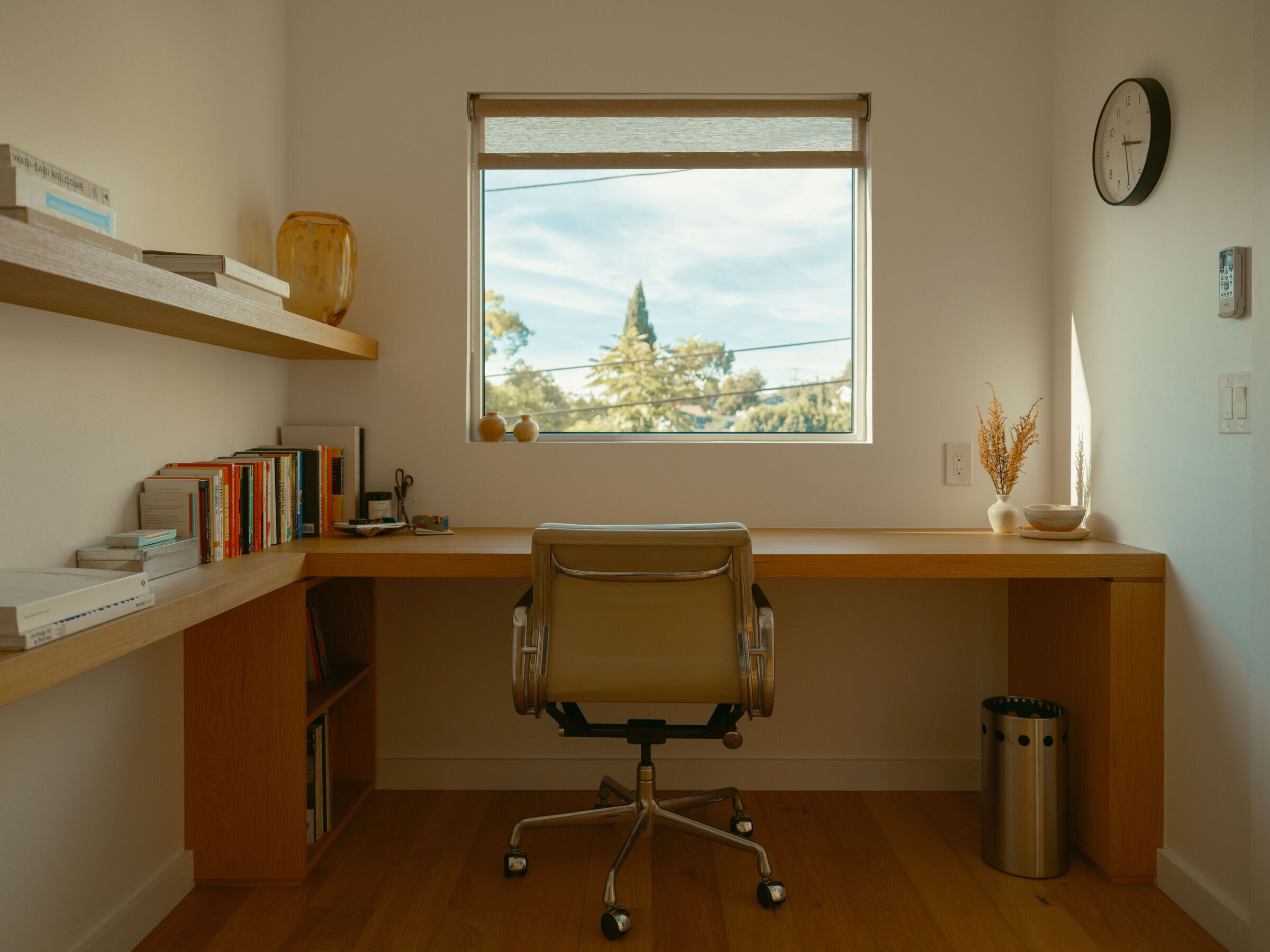
The open layout of the house flows easily from the newly constructed kitchen and the living room while the installation of a shoji screen, fabricated by local Japanese artisans creates a sense of privacy in the bedroom when closed. The bedroom is set on a discreetly raised platform to signify the separation of space without the interruption of a wall. This small design intervention has become a signature of the OWIU to denote spaces for meditation.
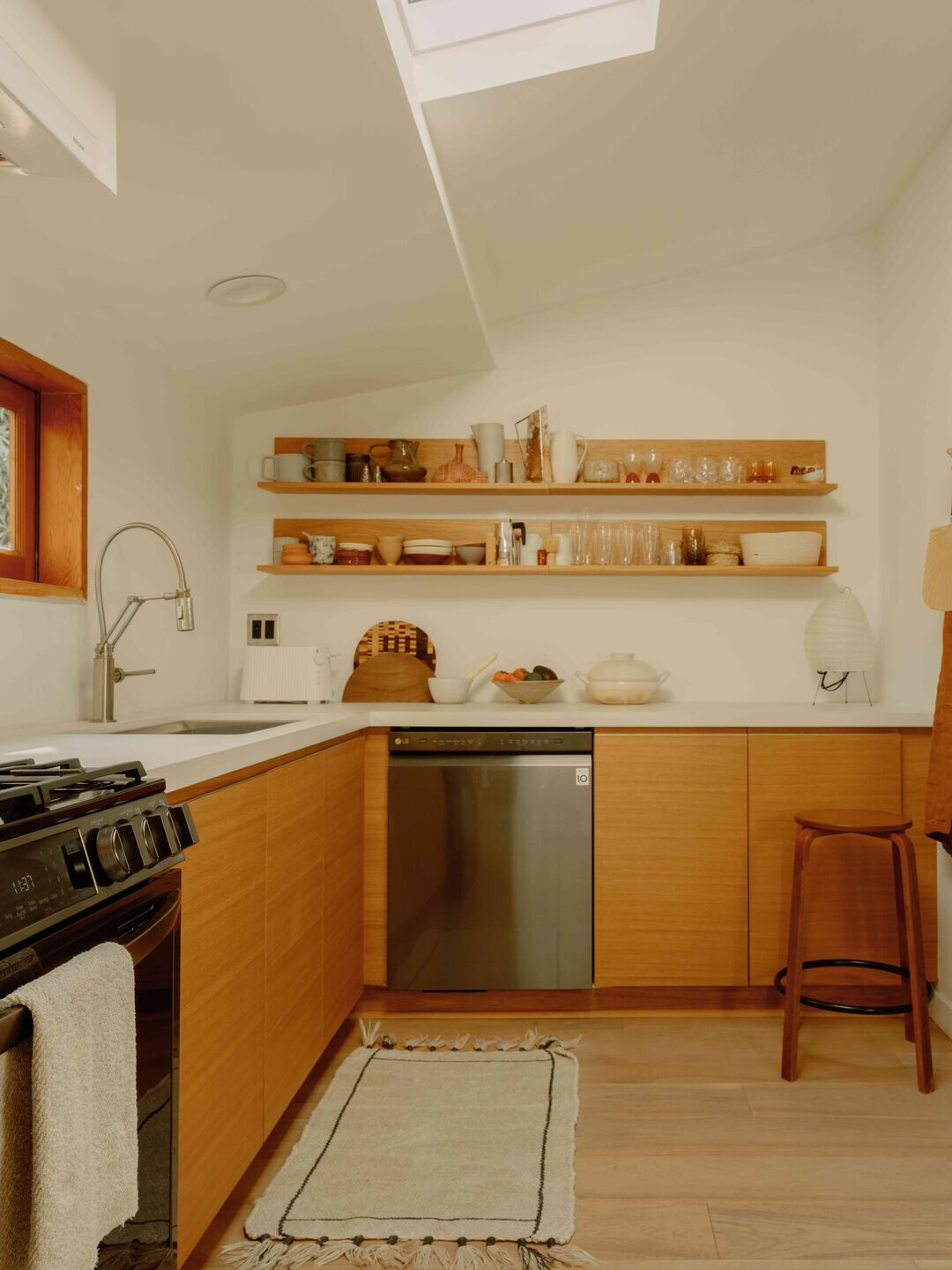
The kitchen was co-designed with Reform and features a slanted skylight for maximum light in this part of the house. The wood finishings are continuous with the cedar and oak throughout the house, giving the home an earthy warmth, reminiscent of a cabin. OWIU worked with Reform to maximize the small space with hidden storage and floating shelves for storage.
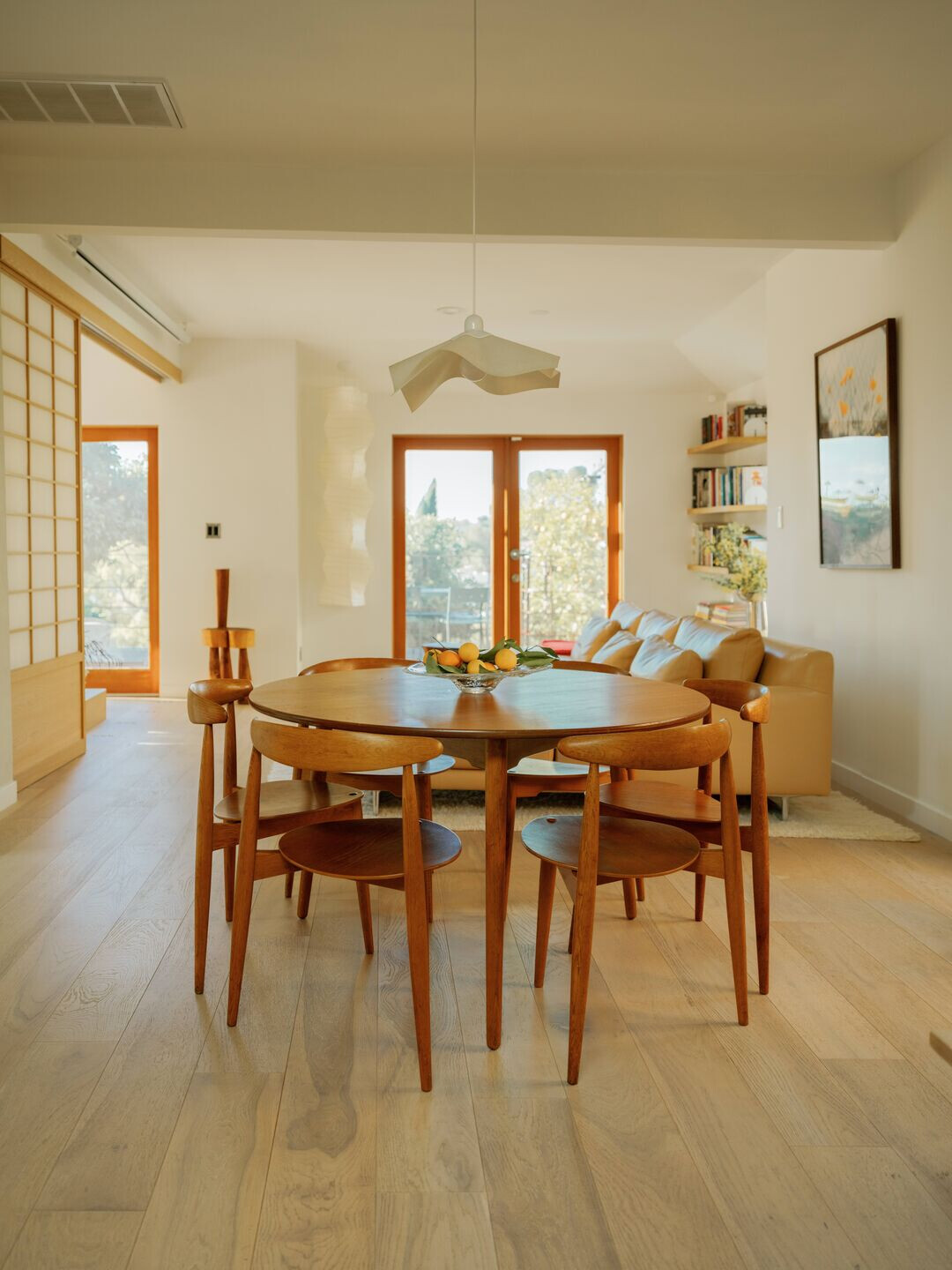
The separate office unit was designed to aesthetically mirror the main house with cedar clad siding and oak finishing used in the main house. While similar materials were employed, OWIU wanted this unit to show a clear functional difference from the main house. While the main house is ideal for entertaining, the office unit feels closer to a sanctuary or hideaway. Like the bedroom, a platform was installed to signify a space of retreat and privacy. The room features a picture-window, perfectly framing trees outdoors for a constant view of the outdoors.

Both a retreat and a home for entertaining, Sue Chan’s home reflects the best of Los Angeles with its verdant scenery and view of Echo Park. OWIU worked with these existing elements to create a home that also functions as a working space and a place to host friends and family.
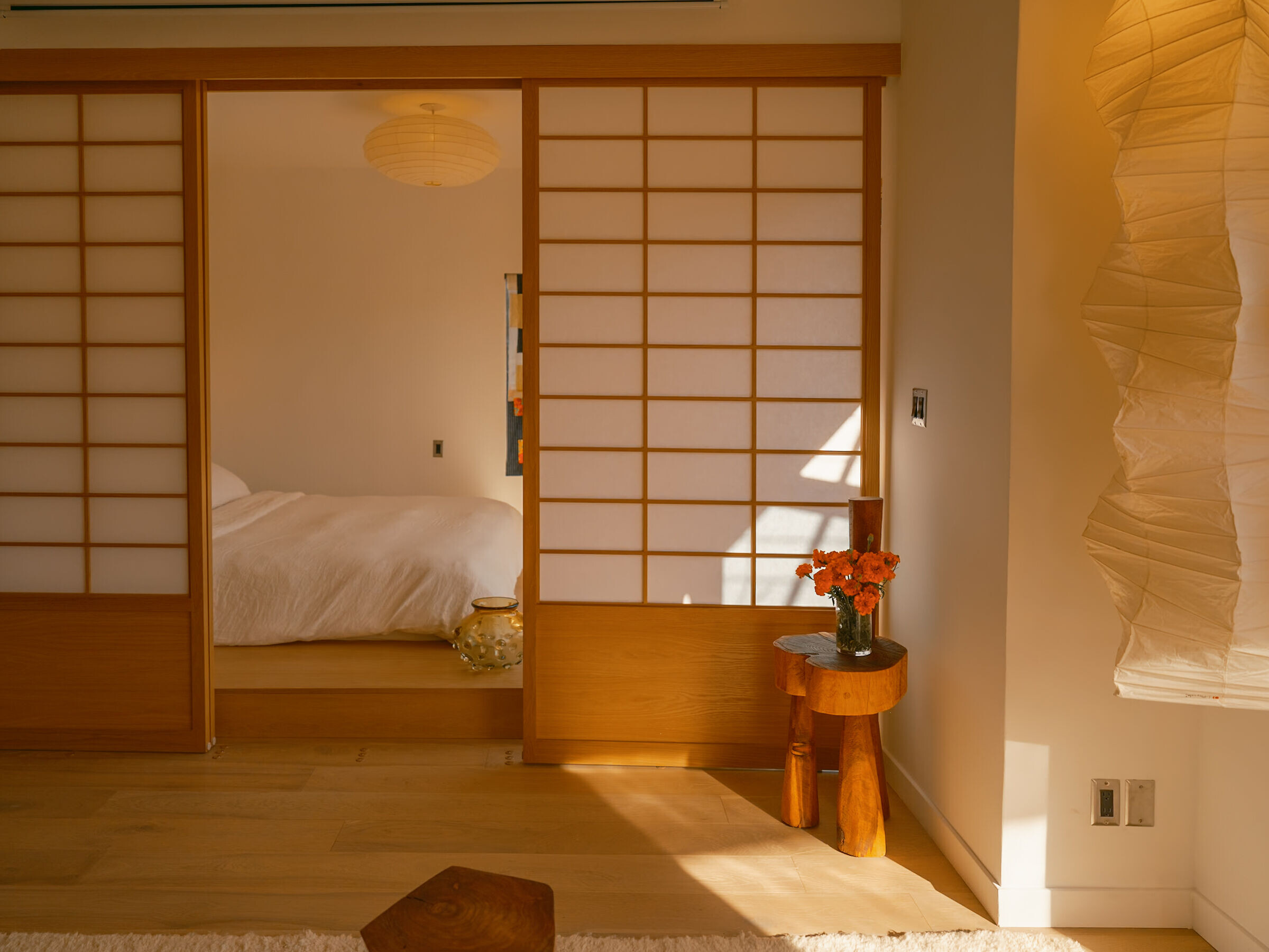

Intimate and yet inviting, Sue Chan’s home is a distinct example of how OWIU creates multi-functional spaces without superfluous design.
