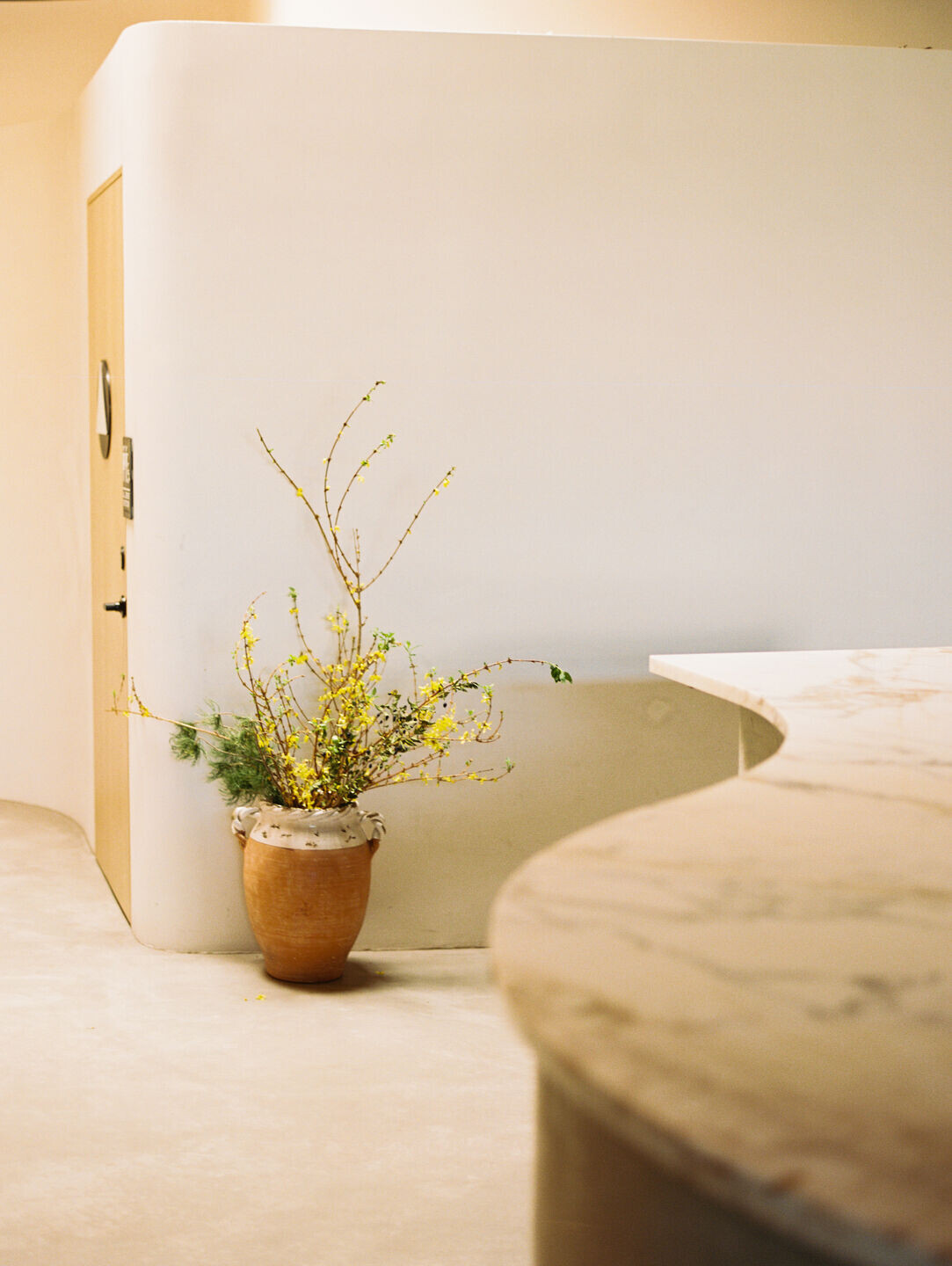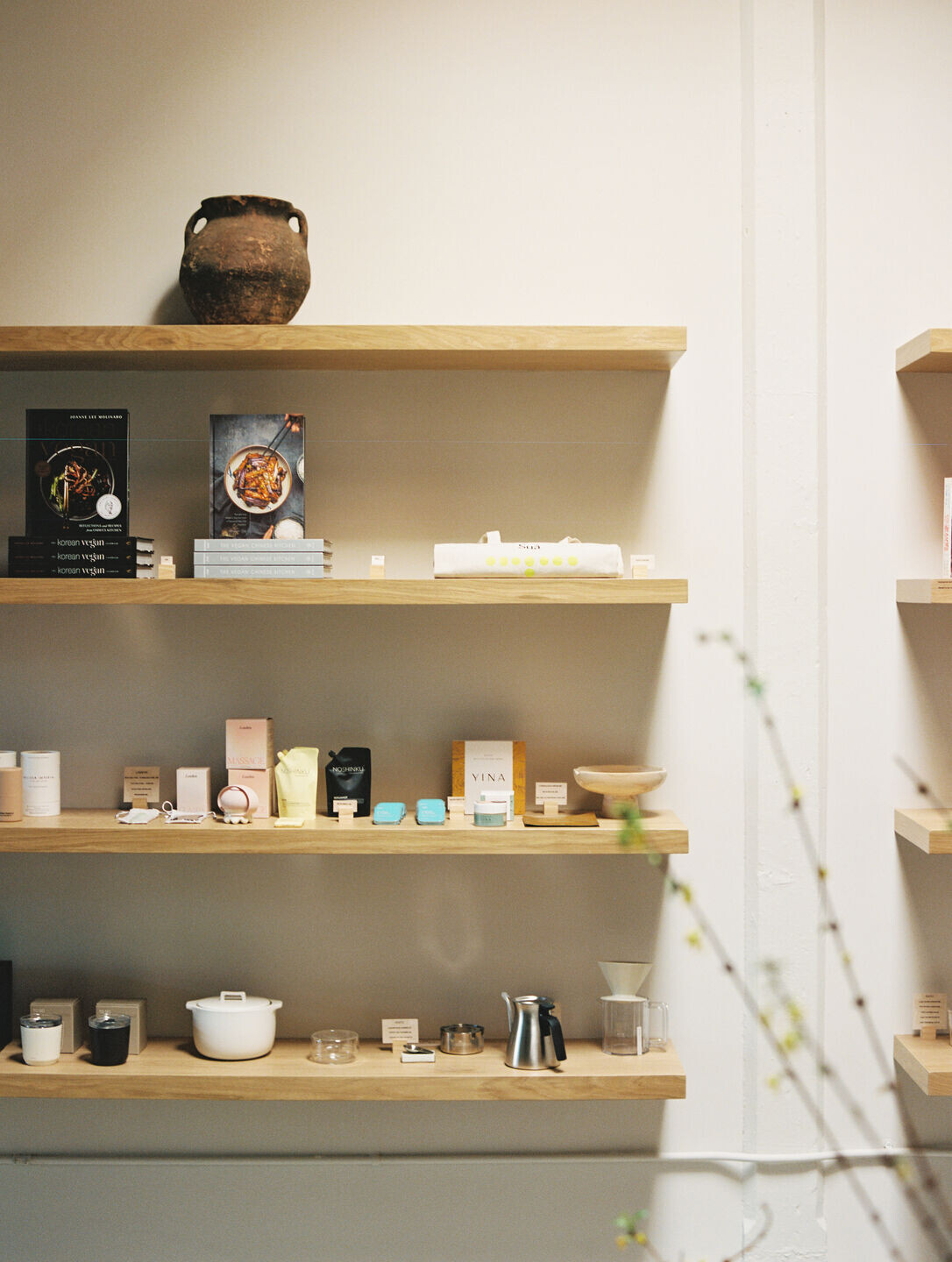A new and instant hit in Los Angeles, Suá Superette is a Sichuan inspired boutique market with a casual and curated aesthetic. Stephanie Liu Hjelmeseth and Jing Gao entrusted OWIU with the design of their sleek yet nostalgic new store in Larchmont, Los Angeles. Both Hjelmeseth and Gao have notable backgrounds in the culinary world. Hjelmeseth’s family owned Sichuan restaurants in Orange County and Gao is the famed creator behind Fly By Jing. Hjelmeseth combines her experience in beauty and fashion with Gao’s spot-on interpretation of Asian-American contemporary cuisine to create a design concept that is both modern and reverent, progressive yet nostalgic.
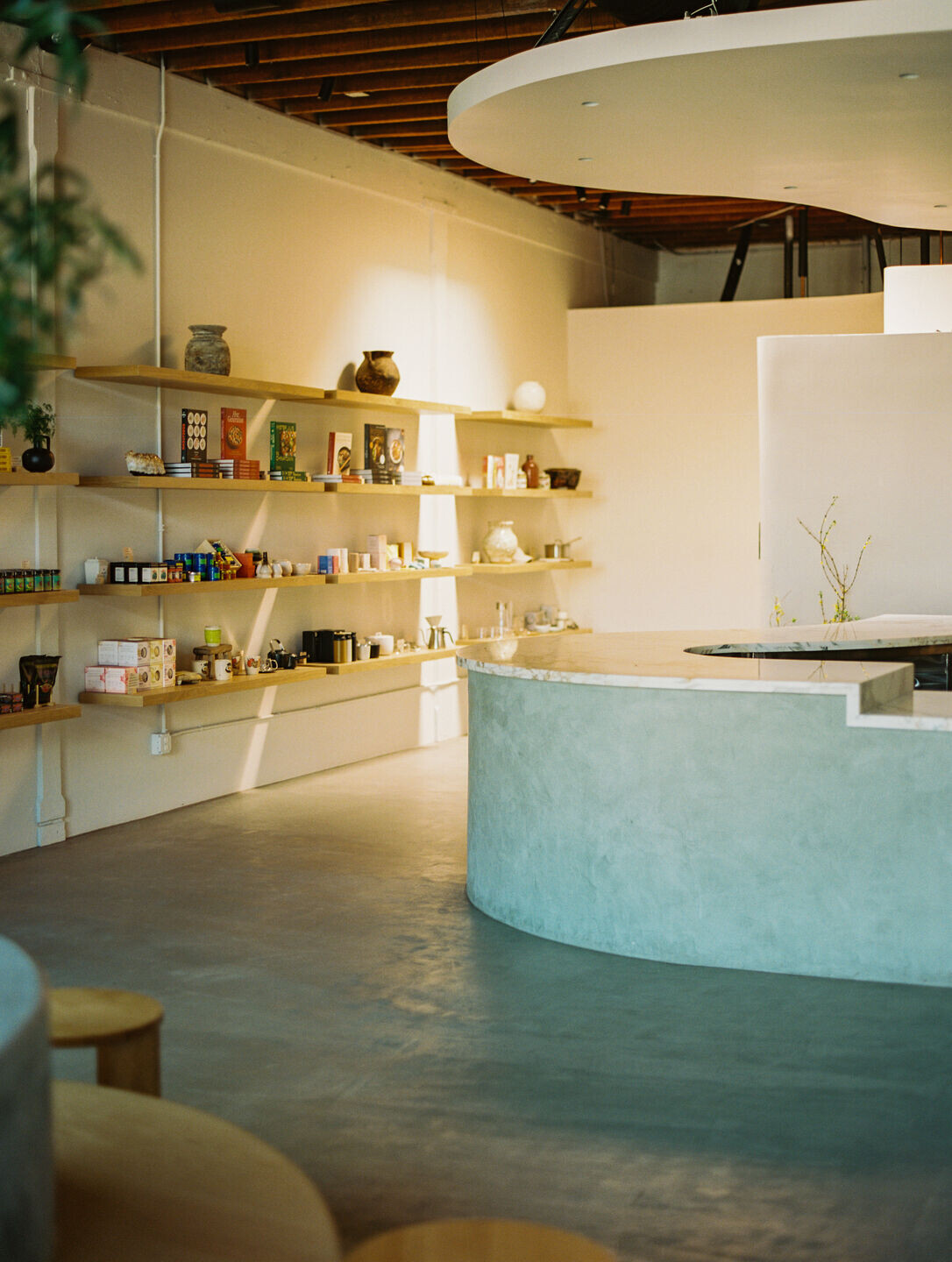
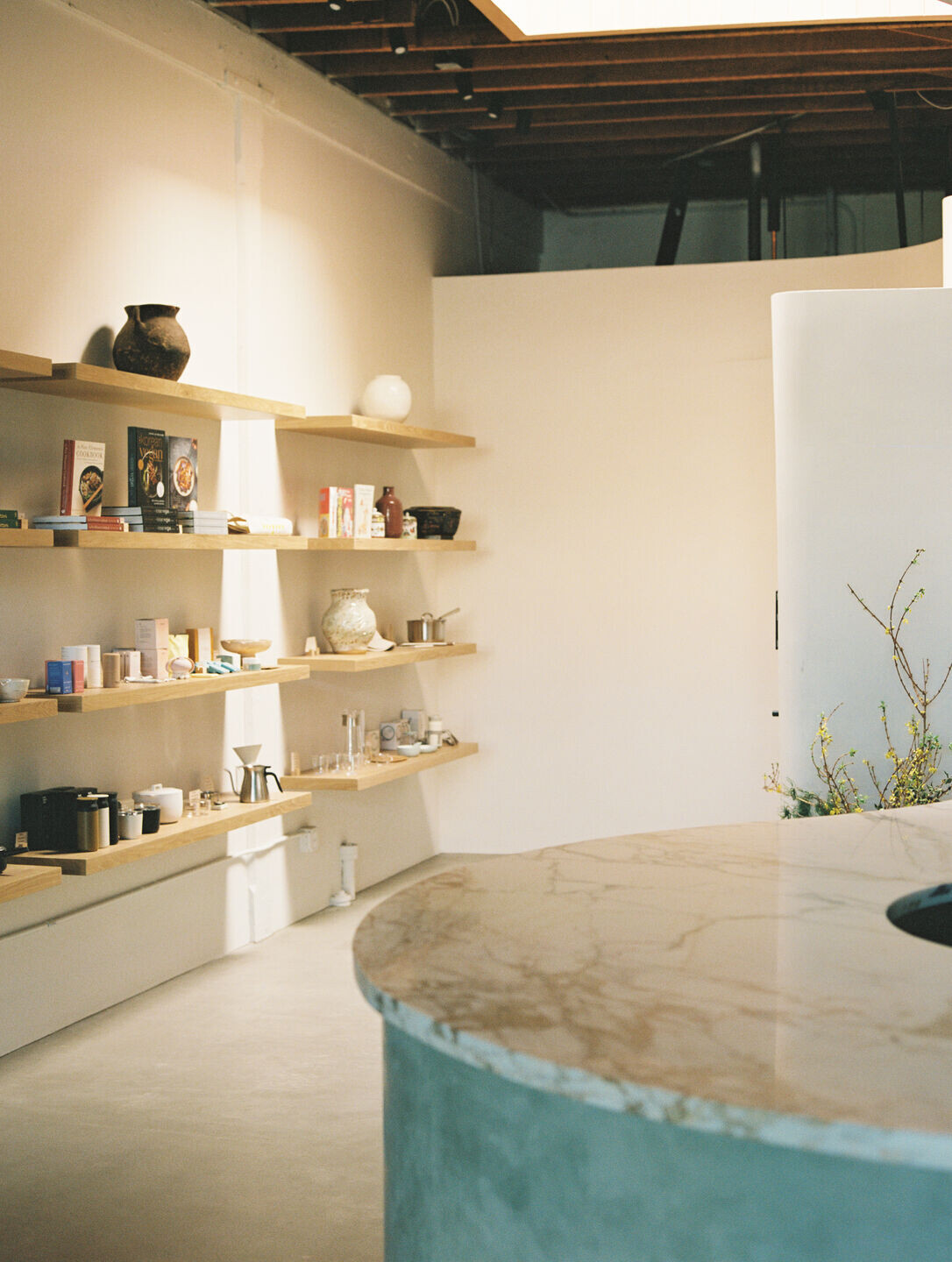
With nods to memories of going up and down Asian American market aisles, their roots and experiences in Shanghai and the Sichuan Province, and a deep cultural reverence for food; Hjelmeseth and Gao wanted their space to exude authenticity, inflected by their distinctly Californian backgrounds. They weren’t opening a market for just Asians, they wanted a market for Asian-Americans who grew up with a wealth of hybridity of cultures, mixed ketchup with their rice, and used chili sauce in their tacos. As a result, they wanted their first retail space to feel transporting yet familiar to their LA clientele.
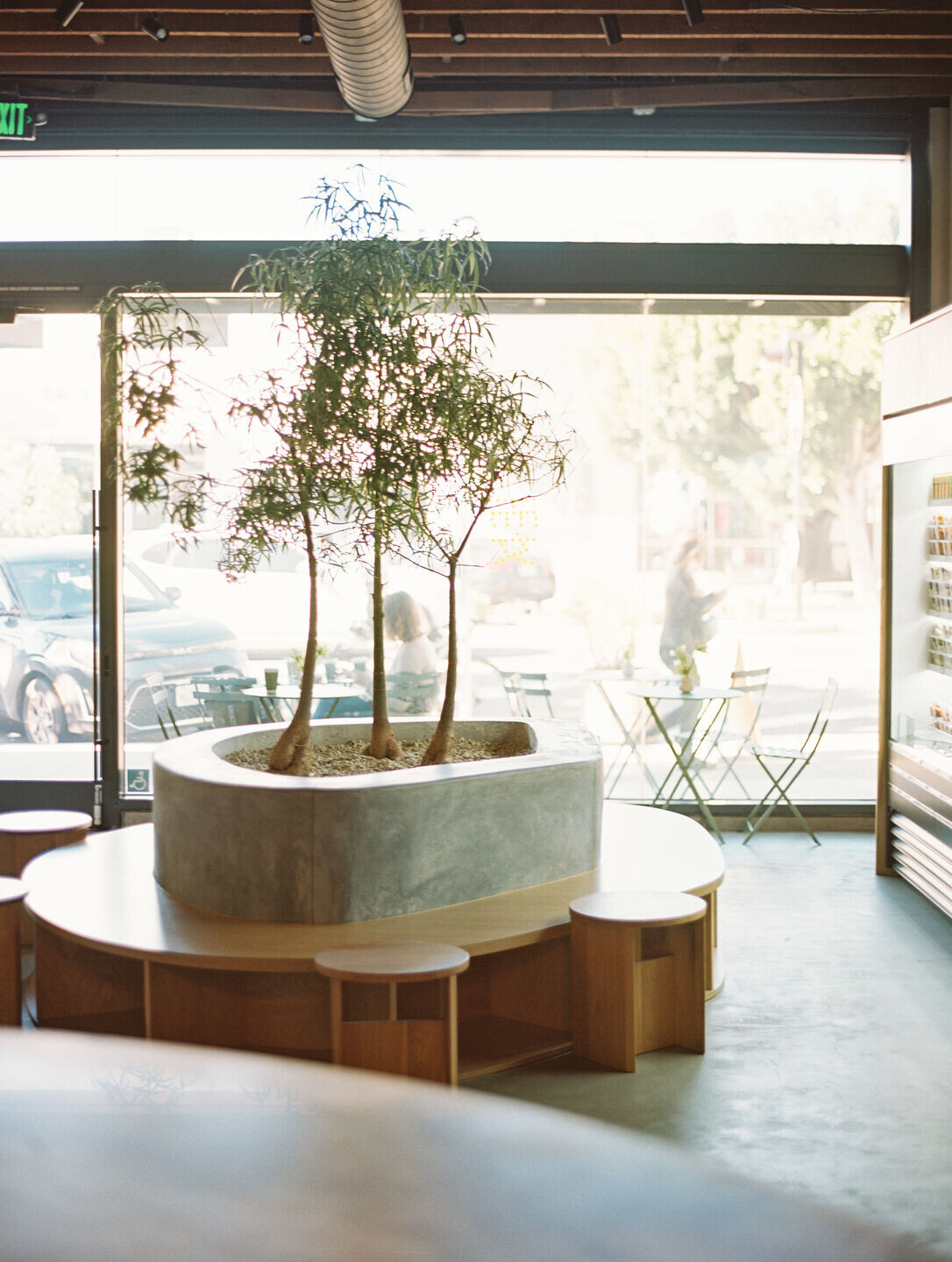
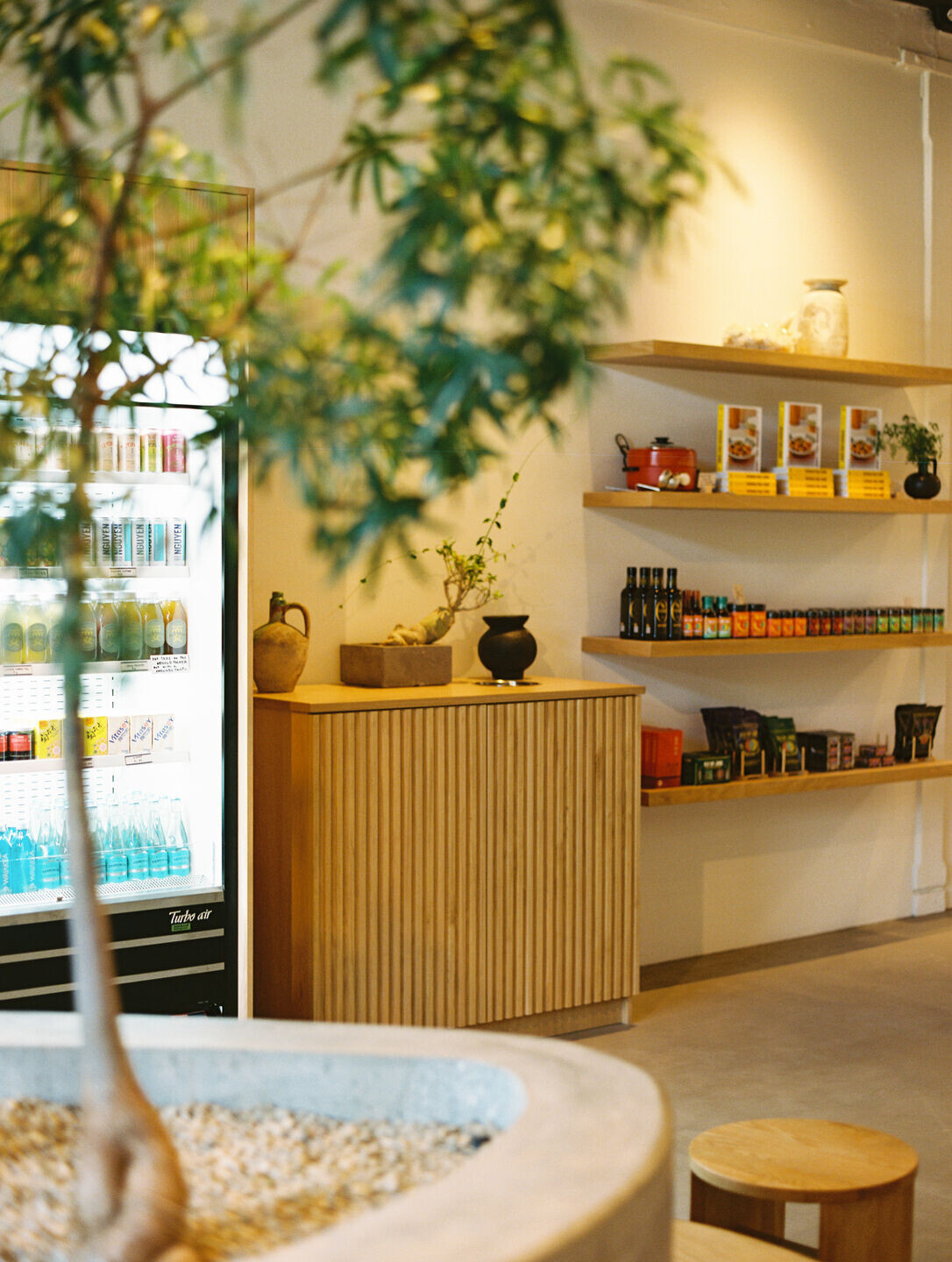
Rather than have their Chinese references be literal, they leaned on atmosphere and design to pay homage to their heritage. Using the space almost sculpturally, OWIU created a concept based in landscape to immerse the guest in an installation more than a retail space. A signature to their design work, OWIU created a curved bar to represent the famed four rivers of the Sichuan Province. Made with custom cut marble and a built-in drop down counter for beverage service, the curves of this focal piece offer softness and movement to the space. Set atop concrete, the counter grounds the space and encloses an open espresso bar and service counter.
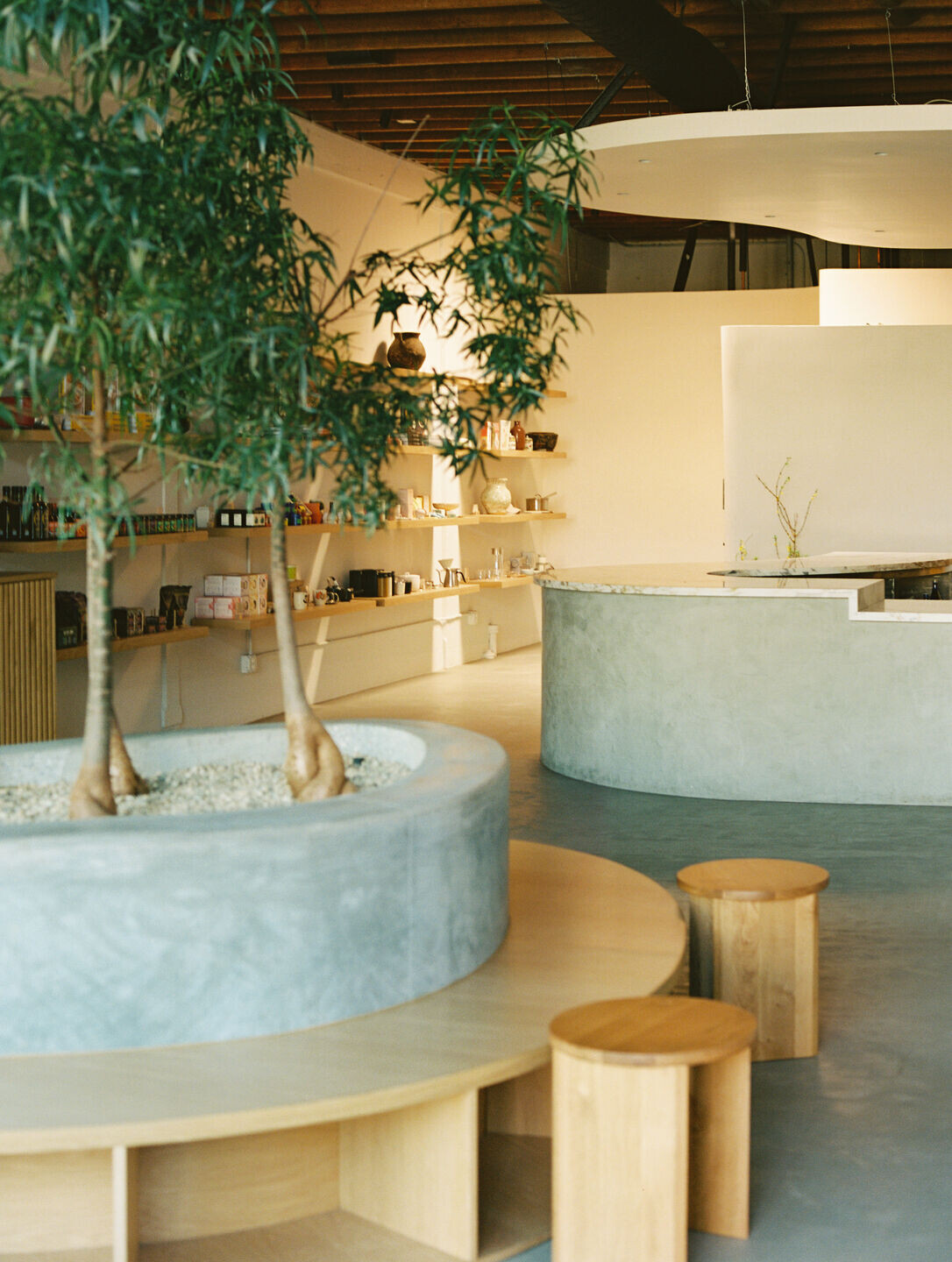
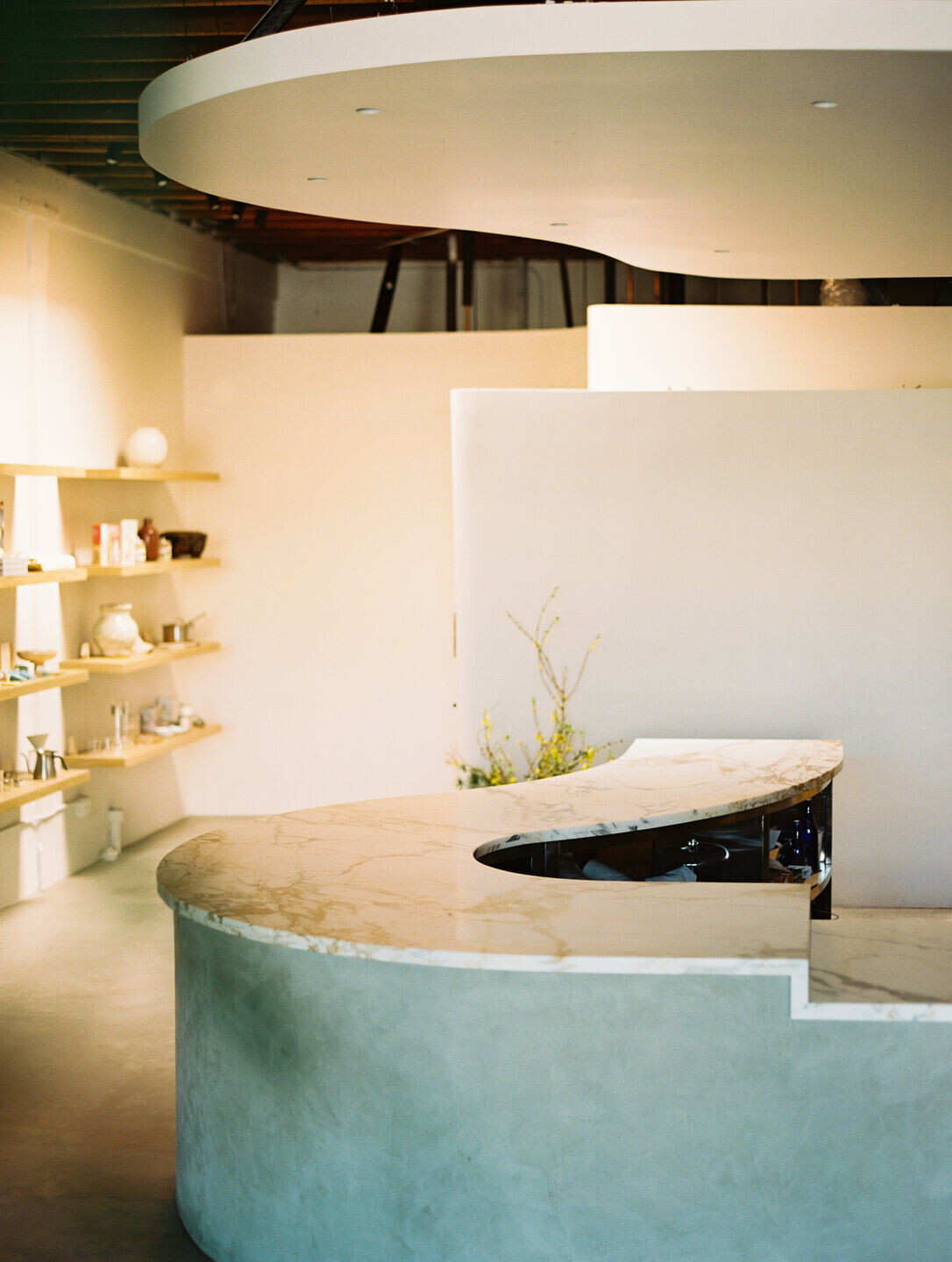
To balance the bar, OWIU installed a concrete planter as the “island” to the counter’s “river”. The trees serve as a greeting for all guests entering the space. The balance between these two pieces create a landscape that both feels universal and specific when populated with Suá Superette’s specialty goods. The planter doubles at seating with a round wood bench around the circumference of the planter. Part market, part cafe, part take-out counter, Suá Superette wanted to suggest an openness in the space for lingering, browsing, and socializing. The space suggests that efficiency can be beautiful and also a break from everyday life. Guests can meet for coffee and also buy ingredients for dinner. Suá Superette can be a destination and also an errand.
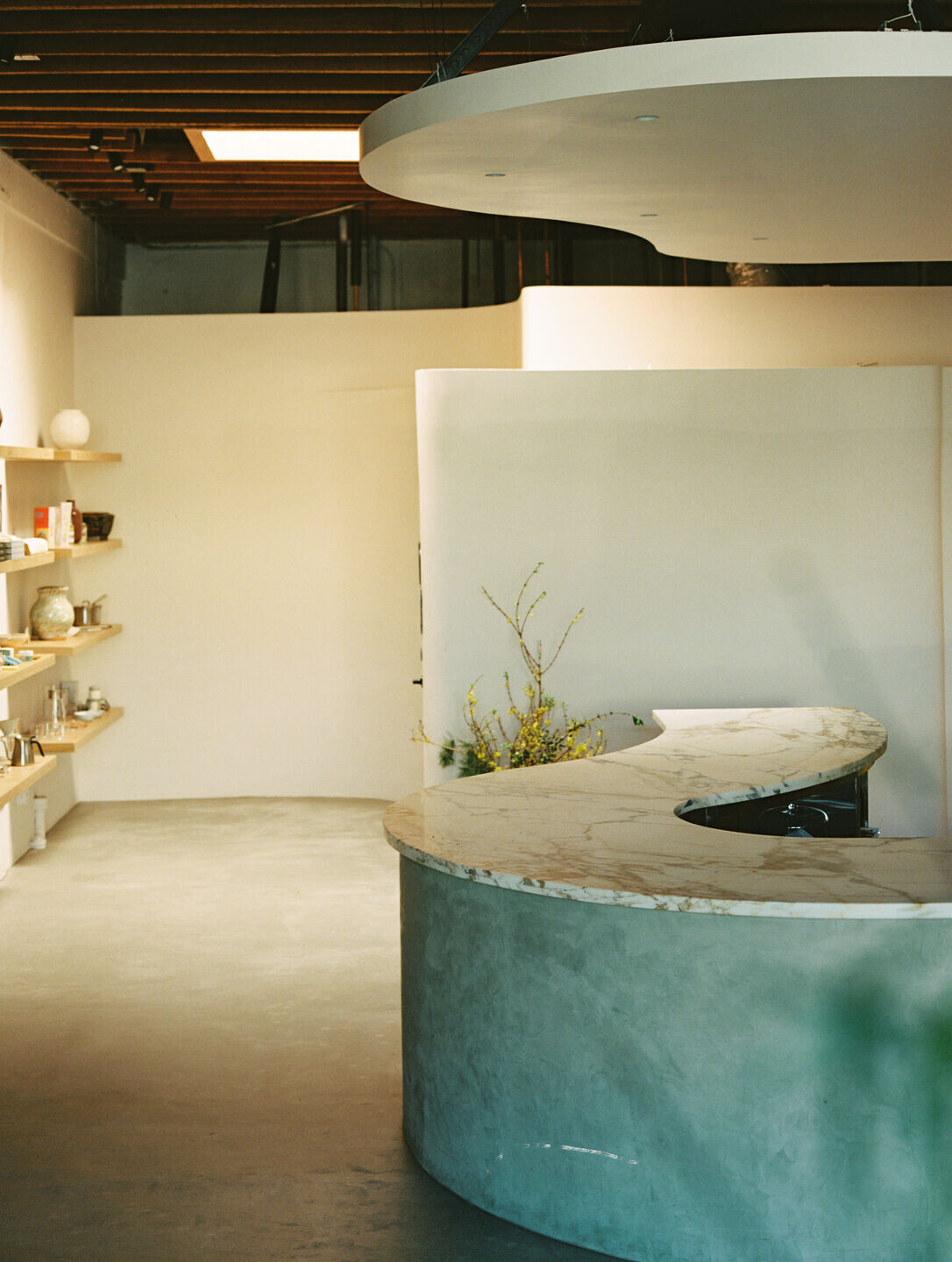
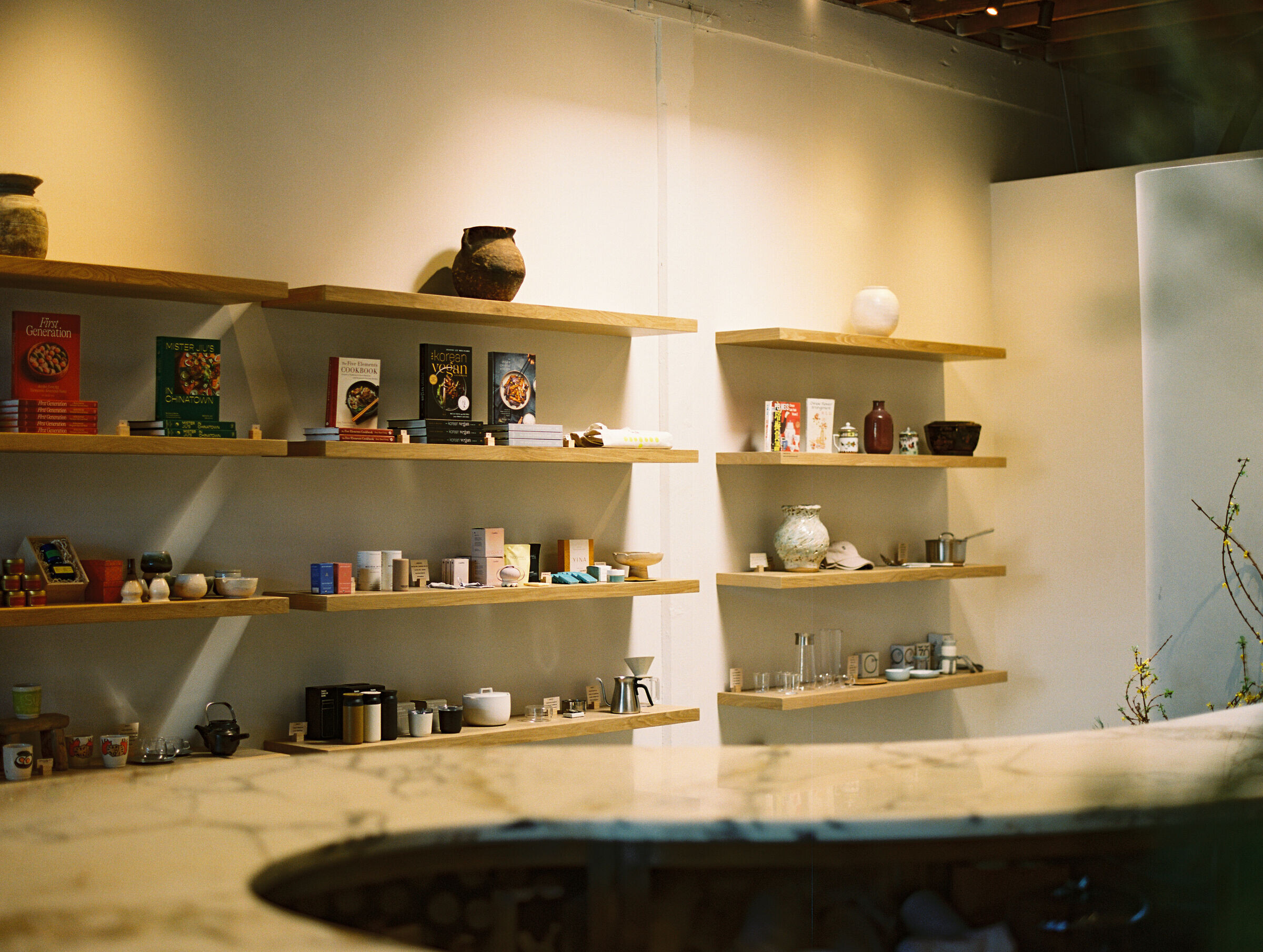
Horizontal wood shelving was installed directly onto the walls for an attractive and unobtrusive display. Unlike traditional grocery models with aisles of merchandise, Suá Superette displays their goods in a gallery-style to highlight their curation and open up floor space. Similar shelving was installed behind the “river” counter, doubling as an additional merchandising space and an opportunity to add character with special pieces of memorabilia from Hjelmeseth and Gao. The light wood is mirrored in the wood encased refrigerator display. A tricky piece of equipment to make attractive, the refrigerator becomes nearly seamless to the wall. Hidden storage was installed above the refrigerators for additional space.The neat rows of take-out meals, specialty ingredients, and Asian sodas mimic the precise lines throughout the design of the space.

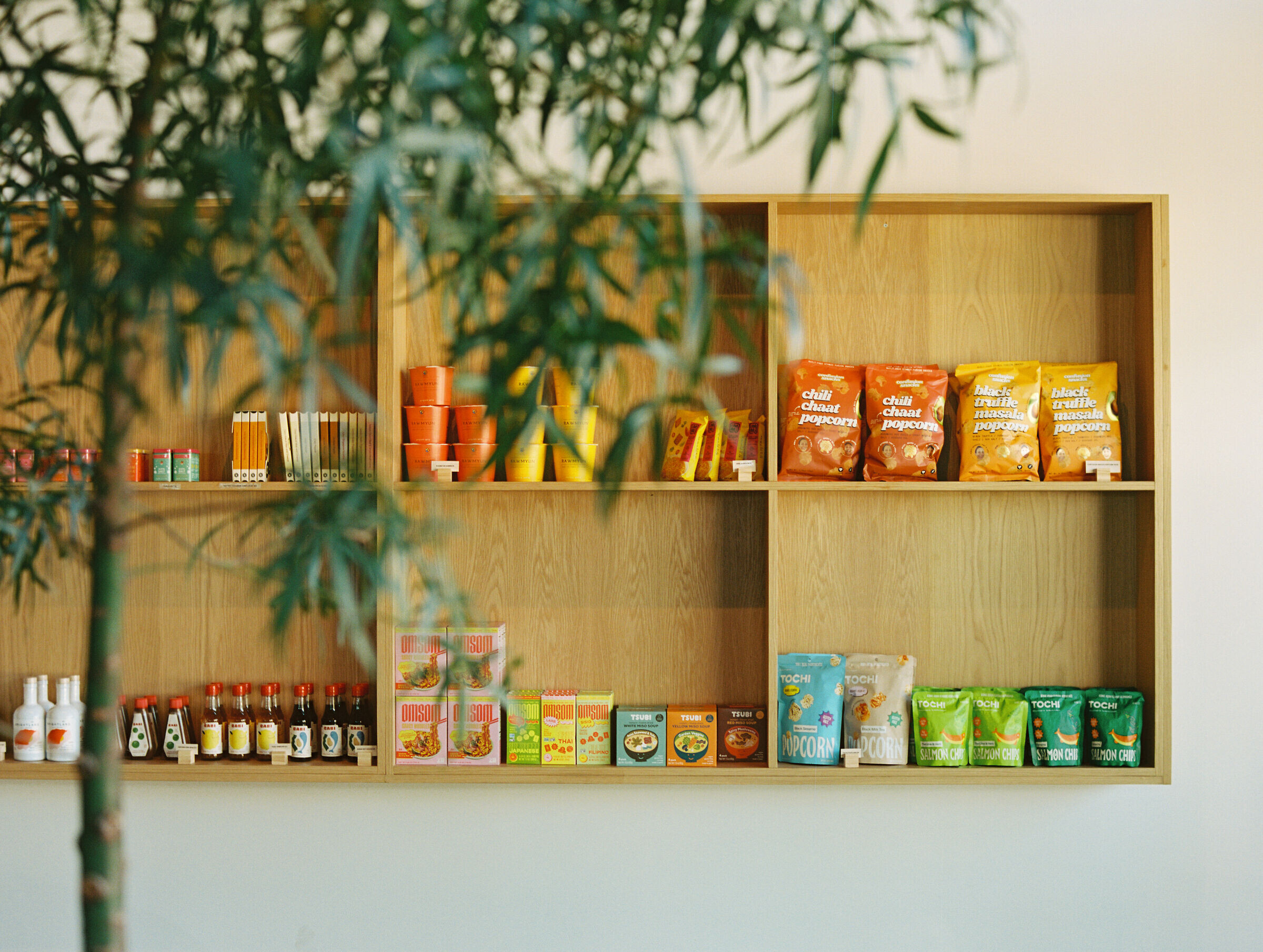
Within the 1120 sqft space, OWIU created a sculptural landscape of memory with a design vernacular rooted in California modern. Suá Superette was an ideal project for the firm as a multicultural, Asian-American expression of commerce and small business. Hjelmeseth and Gao wanted their first venture together to express their Chinese culture through their specific third culture immigrant lens. OWIU has come to specialize in that nuanced design space.
