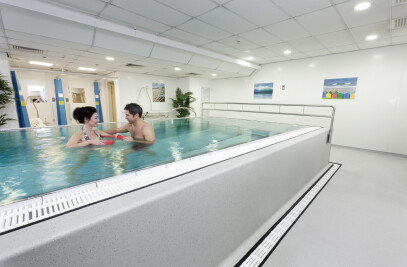The Neenan Company, a fully integrated design-build firm based in Colorado, served as the design-build partner for the 25,000-square-foot state-of-the-art medical facility in South Lake Tahoe, Calif. Located in the Robert Maloff Center on the Barton Health medical campus, the clinic houses the Barton Center for Orthopedics & Wellness, featuring integrated orthopedic care, rehabilitation services, performance-based training programs and overall wellness therapies. The medical center, which is a U.S. Ski & Snowboard certified Center of Excellence, combines multi-specialty orthopedic care with sports performance training and integrative and wellness treatments supporting overall health. The two-story building was designed with an open layout to encourage collaborative care. The design and construction process also emphasized sustainability, achieving CALGreen compliance, which conserves water and promotes a healthier work environment.
Material Used :
1. Carpet tiles by Tandus and The Mohawk Group
2. Paint by Sherwin Williams – Promar 200 zero VOC
3. Sports flooring by Connor sports floor – styles: Trusport and Powerdek
4. Resilient plank flooring by Mannington- Style: Nature’s paths
5. Pool flooring by Altro – style: Aquarius
6. Ceramic, porcelain and glass tiles by Daltile, various styles
7. Casework laminates by Wilsonart
8. Decorative glass by Skyline design and Gomolka design
9. Wall protection by Acrovyn
10. Specialty flooring by Forbo – Flotex ( used in clinical exam rooms)
11. Ceiling tile by Armstrong Industries




























