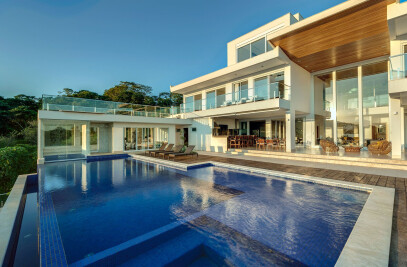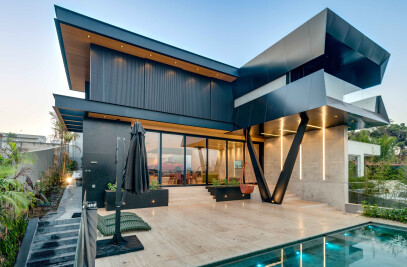In brazilian midwest landscape, Baru tree grows. Its fruit is protected by a hard shell with an almond inside, of high nutritional value that is highly appreciated for consume.
Baru House was requested by a young couple with little kids, as a place for weekends and vacation periods. It’s a ground floor house on a triangular-shaped corner land, strategically located next to a huge number of existing trees, including the Baru tree.


The bedrooms have open doors to balconies with hammocks. The rooms are integrated and, when allowed, they become a single place with the gourmet balcony and the kitchens.
A huge but slender prestressed slab, in exposed concrete, covers all the rooms of the house. Only the bedrooms are covered by plasterboard ceilings.
The main facade is composed by a set of movable metal brises-soleil and a large exposed concrete wall that provides visual protection and personality to the building.

The leisure area is at the back of the building on a plateau with a level close to the average level of the house. The little embankment made it possible to have an infinity pool at the back of the land, overlooking a small native brazilian savana forest.








































