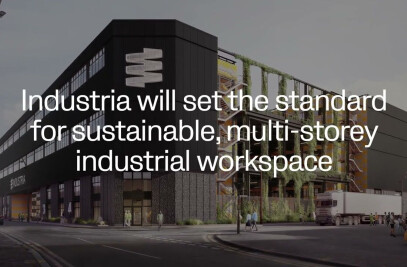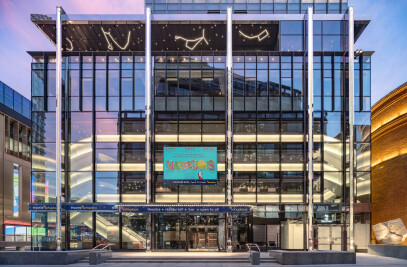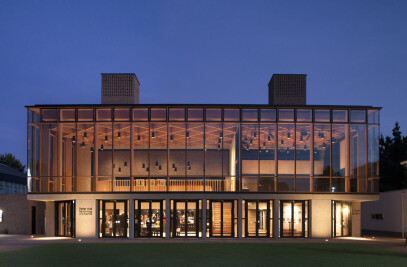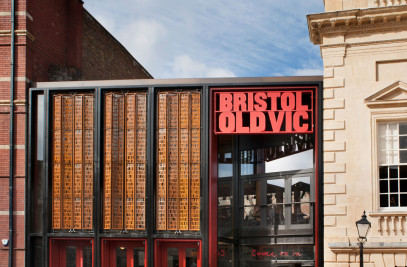Architects Haworth Tompkins have completed a 12 year transformation of the Grade II* listed Battersea Arts Centre. Begun as an extended, improvisatory collaboration with artists, theatre producers and the local community, the entire former town hall building is now in use for creative and community activity, increasing the number of performance spaces from 4 to 35 and incorporating artists’ bedrooms, a new rooftop office and staff garden, a creative business hub, a community allotment and an outdoor theatre.
Architect and client worked as equal partners throughout the process, sharing design authorship and inviting creative collaborations.
Following a devastating fire three years ago, the famous Grand Hall has been radically re-imagined as a 21st century performance space, allowing the organisation to host bigger productions, community celebrations and revenue generating events. A new bar installation by artist Jake Tilson records the evidence of the fire, as do the scarred, unrestored walls of the hall. The timber lattice ceiling borrows the decorative pattern of the original plaster vault but allows far greater technical and acoustic possibilities. Overall, the £13m project (excluding insurance for the Grand Hall) has enabled Battersea Arts Centre to fulfil its mission as a more resilient, more inclusive and more accessible civic space.
Battersea Arts Centre Artistic Director David Jubb:
“When we began to explore the potential to develop our building through a conventional architectural process, I quickly got scared. The process was to dream up ideas through consultation - and then commit, design and build them. But what if those ideas were horribly wrong?!
Then I met Steve Tompkins and the team from Haworth Tompkins (HT). We made an instant connection between HT’s improvised approach to the development of theatre spaces and Battersea Arts Centre’s (BAC) Scratch process which invites people to feedback on new ideas. We committed to making architectural discoveries through practical experimentation, gradually making both the building - and the organisation - more open, porous, permissive and playful. Haworth Tompkins did not just offer architectural “solutions”; instead they became part of our programming team; helping us to think about the future for BAC. In turn, our community of staff, artists and local residents became part of the design team.
Back in 2005, it would, I think, have been impossible to imagine what we now have in 2018. Because the organisation has changed in tandem with the capital project. We now have children’s play spaces, artist bedrooms, a promenade performance environment, an open air theatre, allotments for neighbours, a hub for social entrepreneurs and so on. Alongside all this physical change, so our organisation is transformed too - even our core purpose has evolved “to inspire people to take creative risks to shape the future”. We owe a debt of gratitude to an architectural practice who don’t just do design, they also do cultural change.”
Haworth Tompkins’ Director Steve Tompkins:
“It’s been such privilege to be part of this long, experimental journey. In true BAC style, much of the work has been improvised and tuned as we went along through constant reappraisal and feedback, responding to circumstances and changing our plan when needed. I think this equipped us well to face up to the shock of the Grand Hall fire together and work out the most creative way to rebuild. As architects, artists, producers and members of the wider community, we set out to make BAC a place where everyone can feel part of a shared, creative risk-taking project, and for us the last twelve years’ collaboration has already fulfilled that ambition.”
Architectural Notes
Battersea Town Hall is a handsome, well-crafted civic building in south-west London, designed by E. W. Mountford in 1893. It is Grade II* listed both for its architectural significance and for its important political role in the birth of the suffragette and labour movements in the early twentieth century. Since 1974 it has been home to Battersea Arts Centre (BAC), regarded as one of the most important incubators of new performance work in the UK. Since 2006 architects Haworth Tompkins have been working alongside the BAC team, the local community and theatre artists on a series of ongoing, experimental, phased projects that have gradually transformed the entire building into a vivid, adaptive performance environment and a welcoming centre of local community life. Working alongside artists, makers and performers, the task has been to imagine a 21st century public cultural building where the traditional demarcations of auditorium, foyer and back of house spaces can be dissolved and reconfigured in almost limitless combinations. Drawing on the existing richness of the building and preferred patterns of use by artists, the project began with a number of improvised, non-invasive alterations made alongside specific productions (such as Punchdrunk’s Masque of the Red Death in 2007-2008), to test strategies for change and to evolve a playful but rigorous design language.
Building works then progressed incrementally, beginning with alterations to the café and entrance foyer. To bring light deep into the building and to help orientation, a new public courtyard performance space has been created by selectively stripping back and patching a disused original light well in the centre of the building plan. New wall surfaces have been formed in glazed white brick, increasing the luminosity of the space and reflecting natural light into the flanking circulation corridors. Circulation routes have been reopened and improved, restoring legibility to the original Mountford plan and making manifest the subsequent evolution of the building fabric. Unused attics and rooftops have been converted and extended into offices, staff garden and bedrooms for visiting artists. Technical improvements such as dedicated workshop and dressing room spaces, together with a new ‘plug and play’ sound and lighting infrastructure, allow performances to take place in spaces all over the building and in any combination.
In the context of this incremental, narrative approach, the rebuilding of the Grand Hall after the shocking fire that partially destroyed it in 2015, was able to be assimilated into the project as another, albeit highly significant, moment of evolution and change. The structural brick shell that survived the fire has been stabilised and repaired to support reconstructed roofs, while the pattern of the original decorative fibrous plaster barrel vaulted ceiling, lost in the fire, has inspired a new plywood lattice ceiling which springs from the flanking walls and follows the same curvature as the original. New technical infrastructure concealed in the roofspace above the lattice ceiling allows natural ventilation, a far greater theatrical possibility and a variable acoustic to suit a range of events such as spoken word, drama, festivals, weddings, gigs and orchestral recitals. The surfaces of the walls of the hall and its surrounding corridors have been conserved ‘as-found’ in their extraordinary, almost Pompeiian post-fire richness and complexity, illuminated by pendant lamps designed by Haworth Tompkins and product designer Robert McIntyre.
The Grand Hall organ has been relocated to the balcony to enable more flexible use of the hall floor. Many of the original Robert Hope-Jones designed organ components were off-site being restored at the time of the fire and will be reinstated in a new, more deconstructed arrangement to showcase the inner mechanism. Demountable audience seating and promenade galleries connect to the balcony and can be configured to suit specific events. The Grand Hall Bar has been refurbished in collaboration with the artist Jake Tilson, who meticulously recorded the damaged fabric in the weeks following the fire and has made a vibrant back bar installation with some of the resulting images.
The Lower Hall area, below the Grand Hall, has been redesigned with BAC into a new creative co-working space called the Scratch Hub. This provides a home for local businesses, start-ups, artists, creative companies, charities and social enterprises. Externally, new signage beams have been surgically inserted into the façade to pin-point entrances to the building and hard landscaping modified to improve accessibility. Town Hall Road, running down the east elevation of the building, is being landscaped to create a shared territory with community garden planter beds and outdoor seating areas. This is due for completion in Spring 2019 and will complete the current cycle of creative capital transformations to the building.
Cumulatively, these transformations have resulted in the reconfiguration of the entire interior to allow the possibility of multiple, interconnected performance, heritage and community uses, equipping BAC for the next phase of its life as a resilient cultural building in a fast-changing world.


































