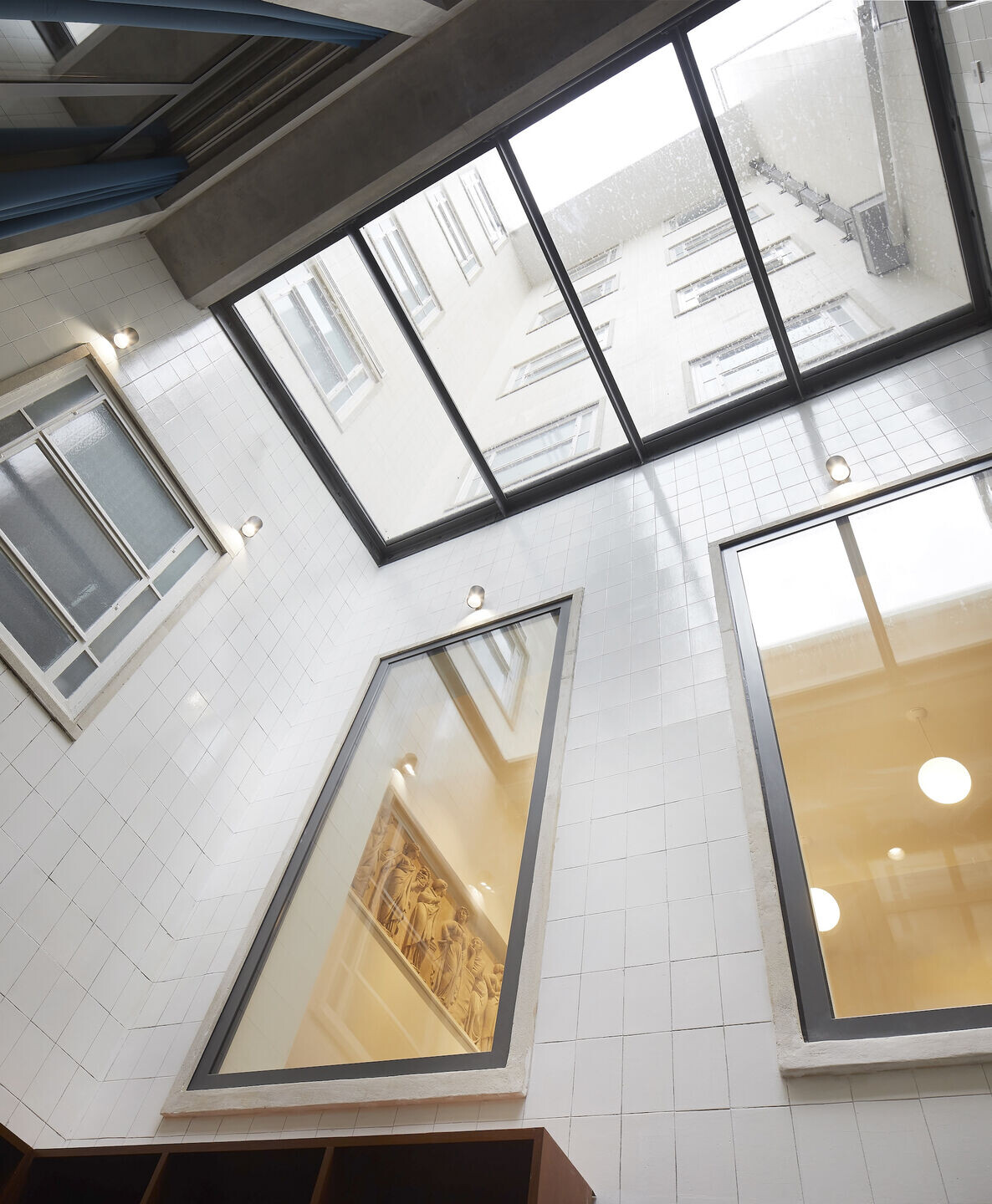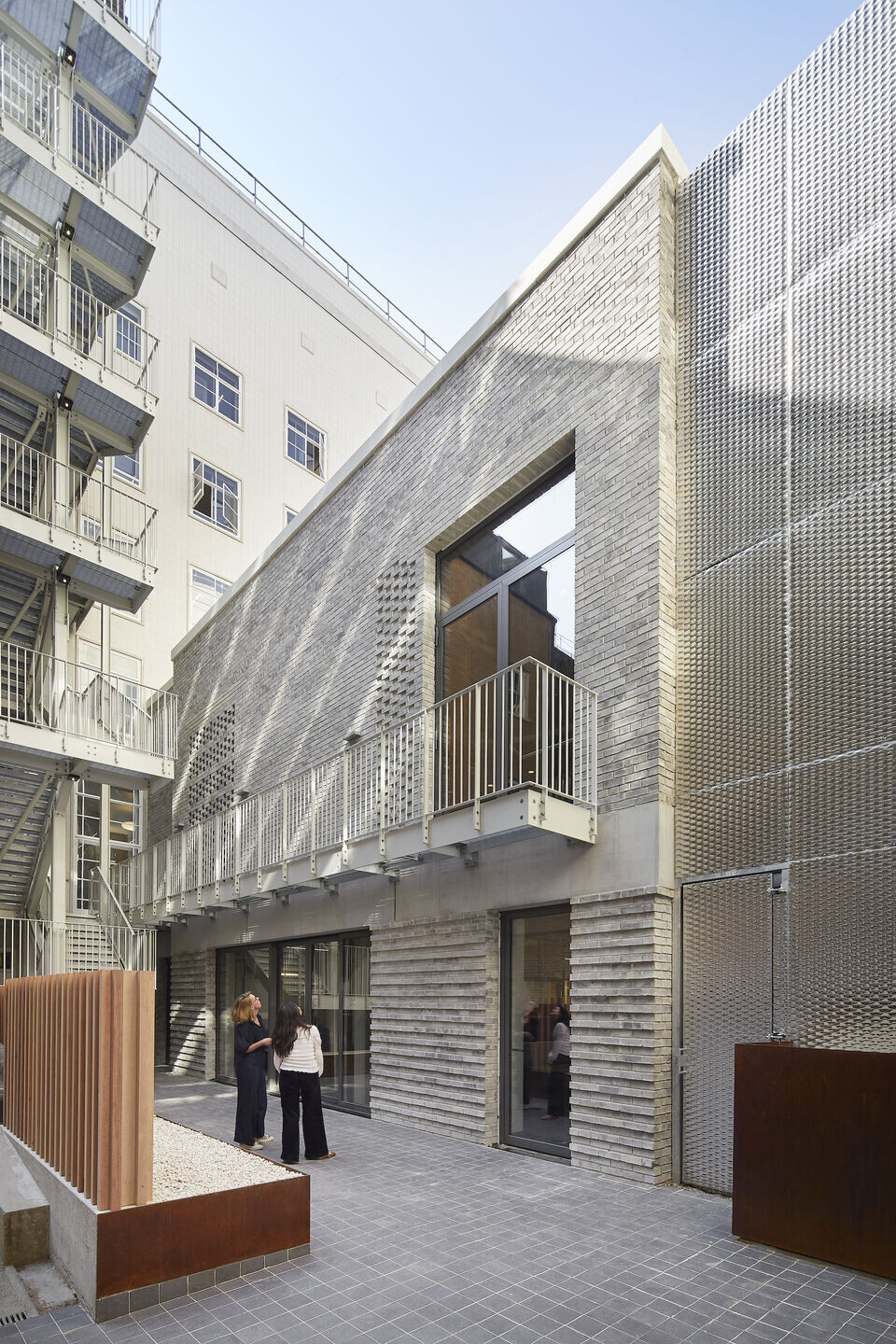This refurbishment project presented a unique opportunity for the re-birth of the Warburg Institute, to open its hidden collections up to new audiences and facilitate a more public-facing programme. The project brief was expanded beyond the repair of the long-neglected fabric and infrastructure, to include new and enhanced spaces, a purpose-built lecture theatre, public gallery space, improved teaching spaces and new storage and study areas for the Library, Archives and Special Collections.
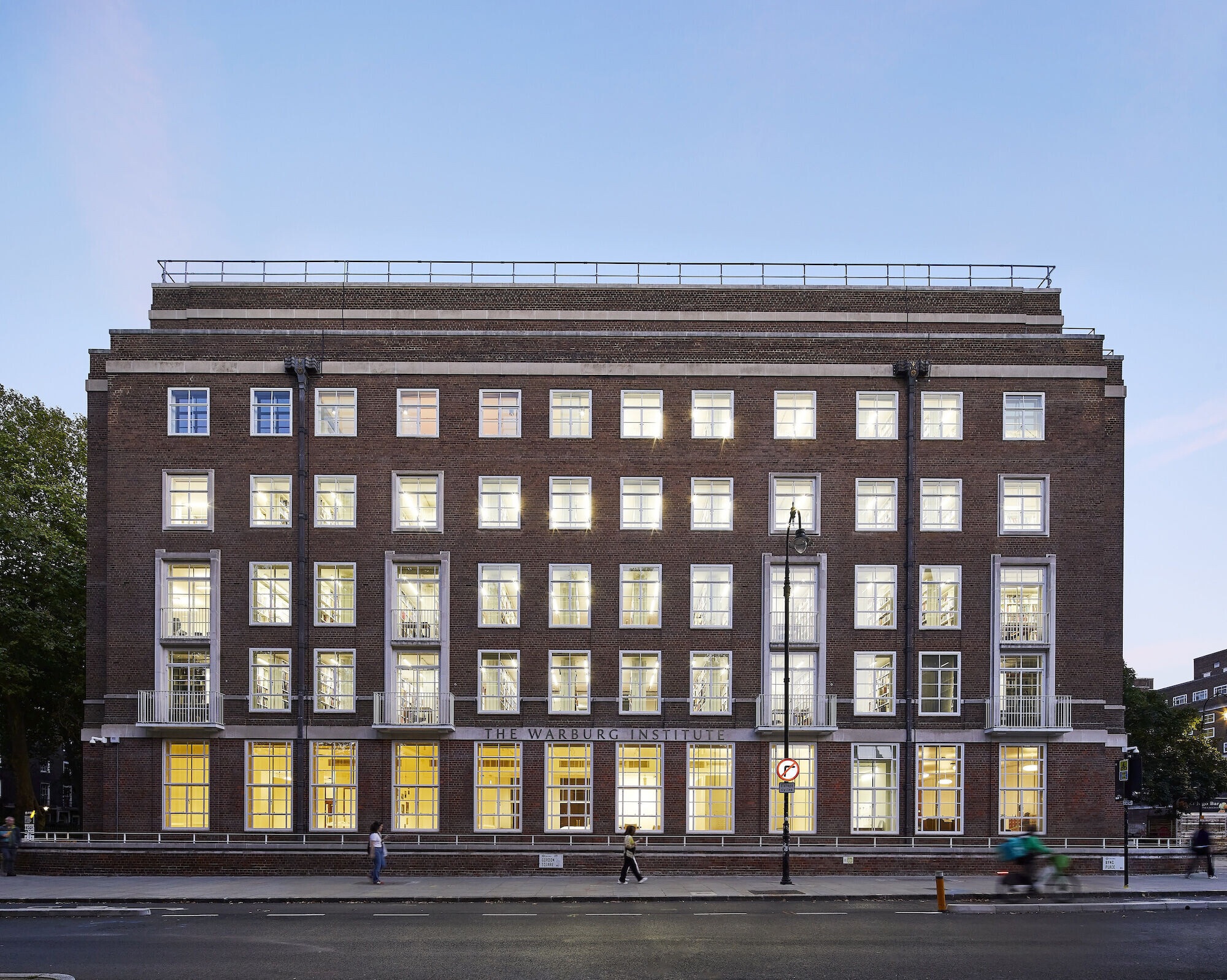
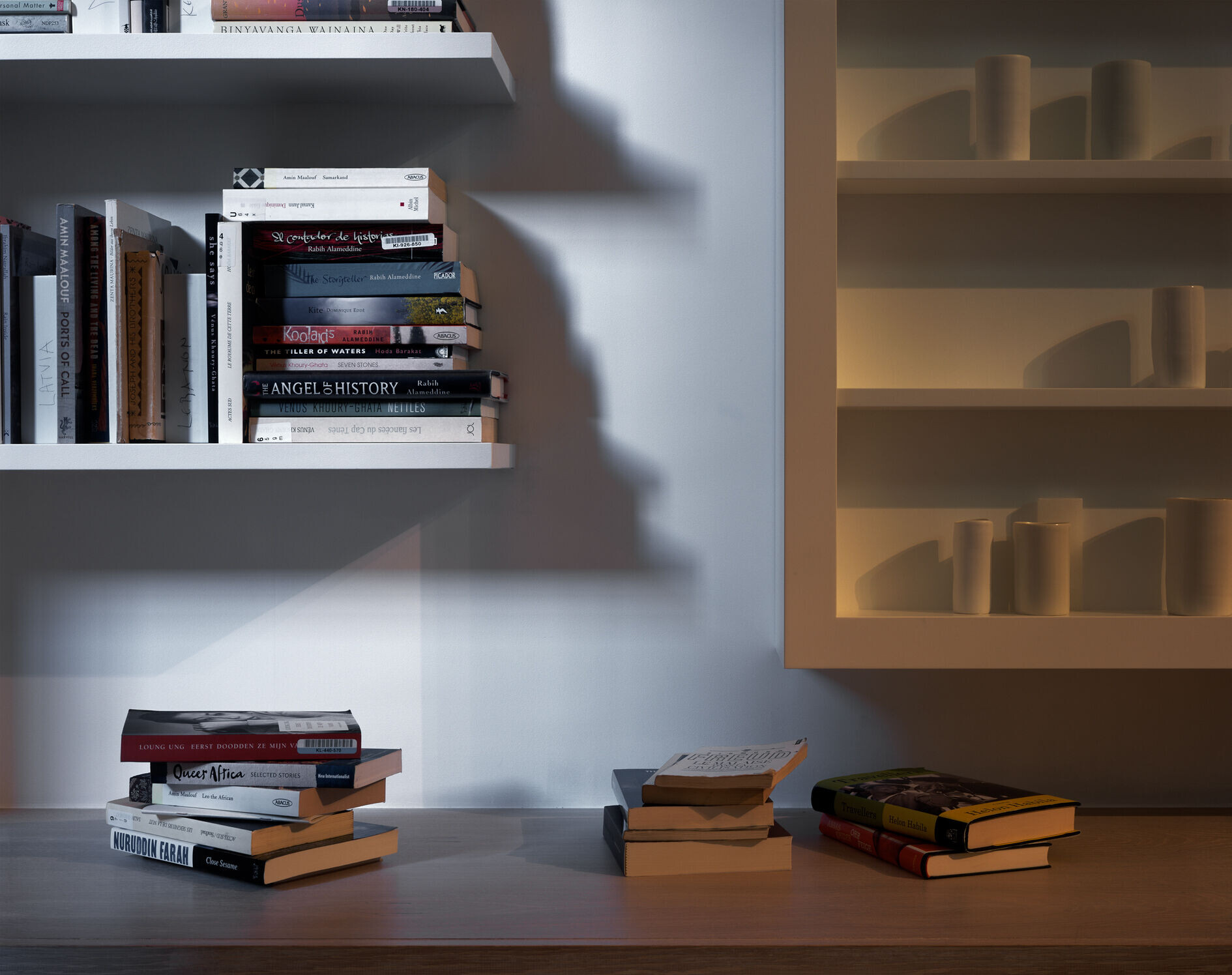
The Institute forms part of the University of London’s School of Advanced Study. The building was designed by Charles Holden in 1954, as part of the University’s Bloomsbury campus masterplan. Despite a historic lack of maintenance much of the building’s original layout and detailing remained intact. Fluted timber columns, woodblock and terrazzo floors and glazed screens, typical of Holden’s style, were retained and celebrated wherever possible and continued through the details and finishes of the new interiors.
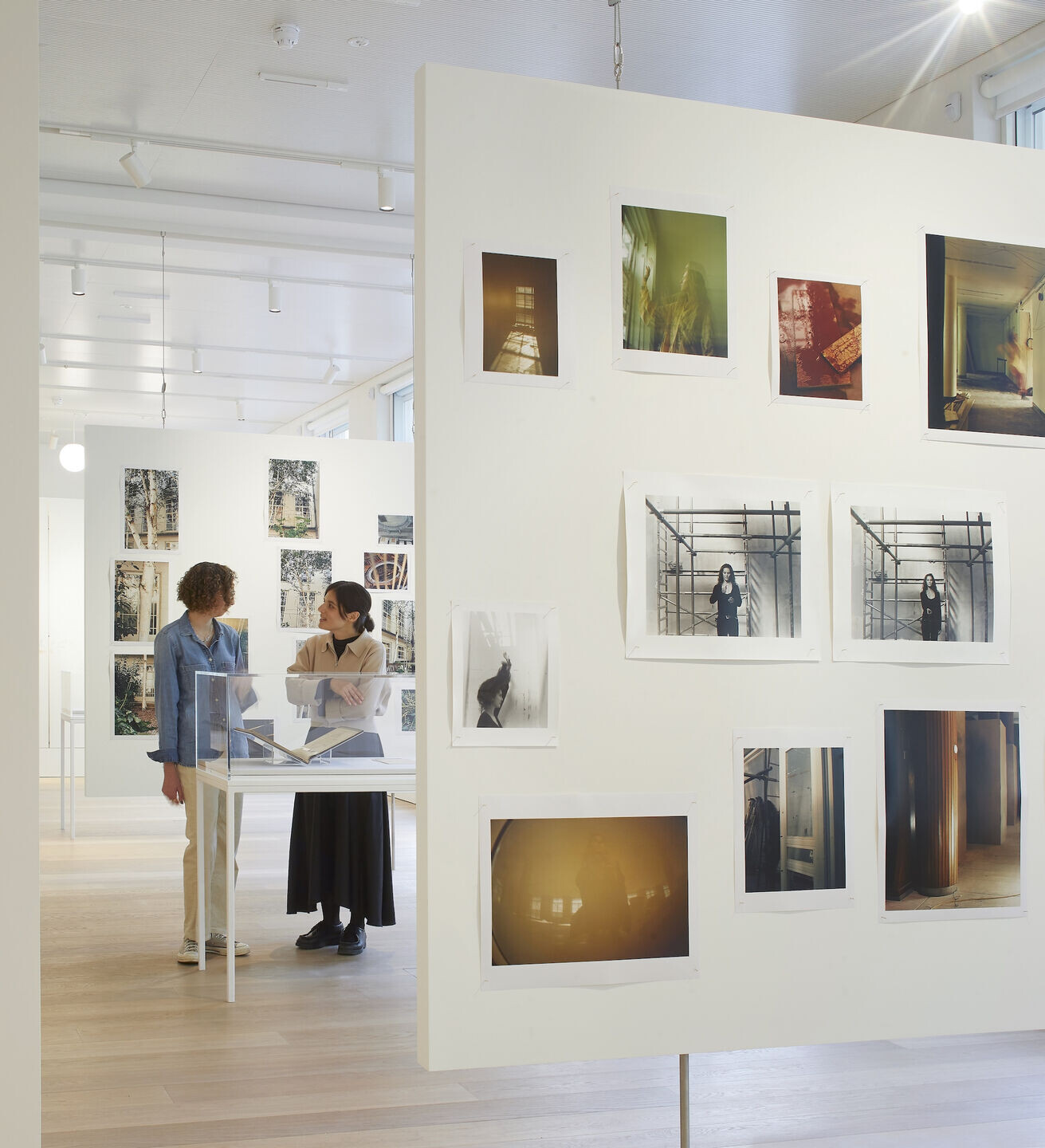

Early analysis of the existing building showed that additional floor space was required to meet the Institute’s aspirational spatial brief. The c-shaped building enclosed a small, underused courtyard which was infilled to provide 330sqm of new floor space, arranged over two levels; The Wohl Reading Room was created at Lower Ground level, for use by both the Archive and Photographic Collections, and a new 140 seat Lecture Theatre was situated at Ground Floor level above.
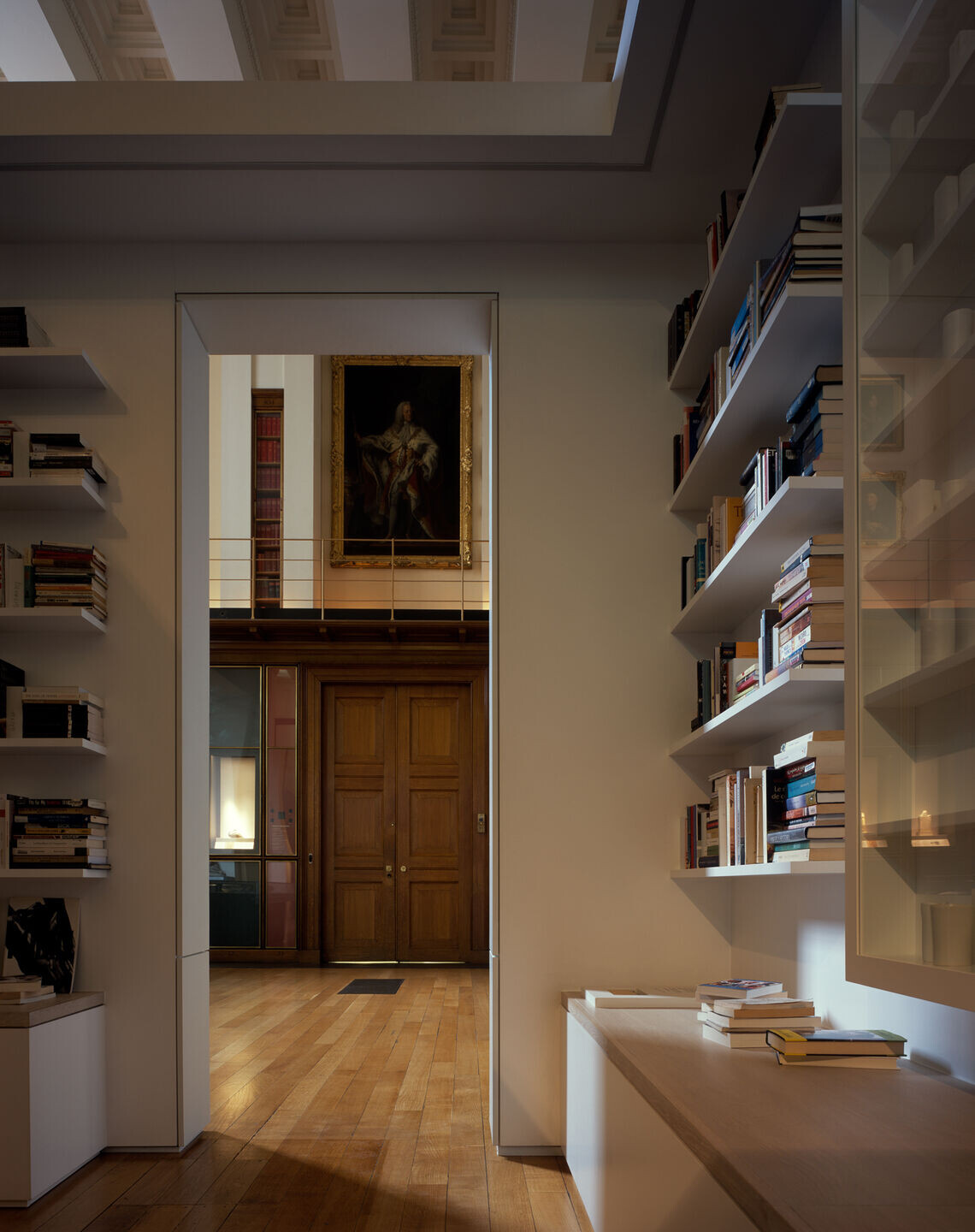
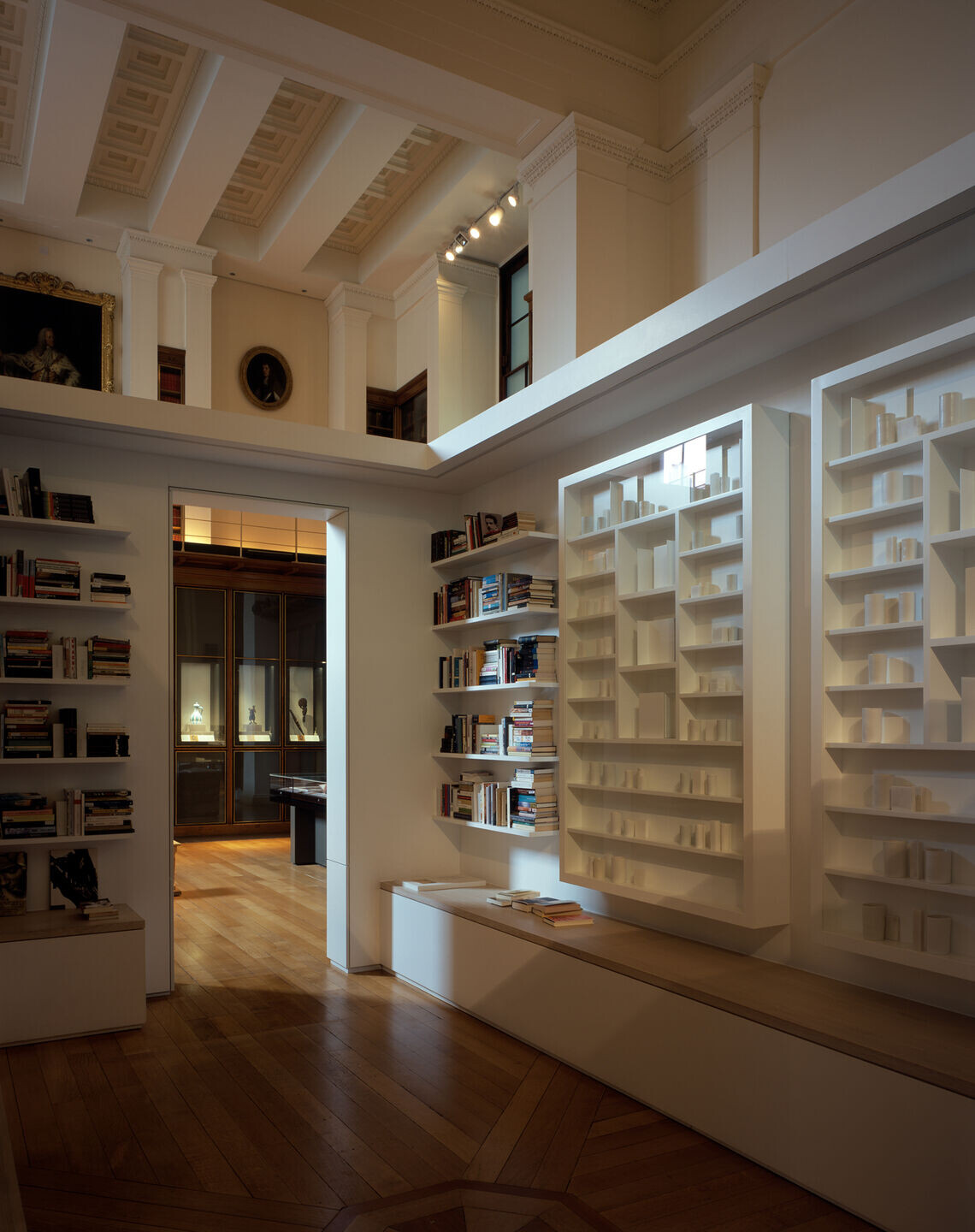
The extension was intended to have a light touch connection with the existing fabric. Two double height light wells separate the Lecture Theatre from the ceramic tile clad courtyard walls and allow natural light down onto study spaces in the reading room below. Windows in the entrance foyer and main reading room give sight lines into the light wells and on through the glazed walls of the Lecture Theatre, allowing glimpses into the inner workings of the Institute not previously available to the public.
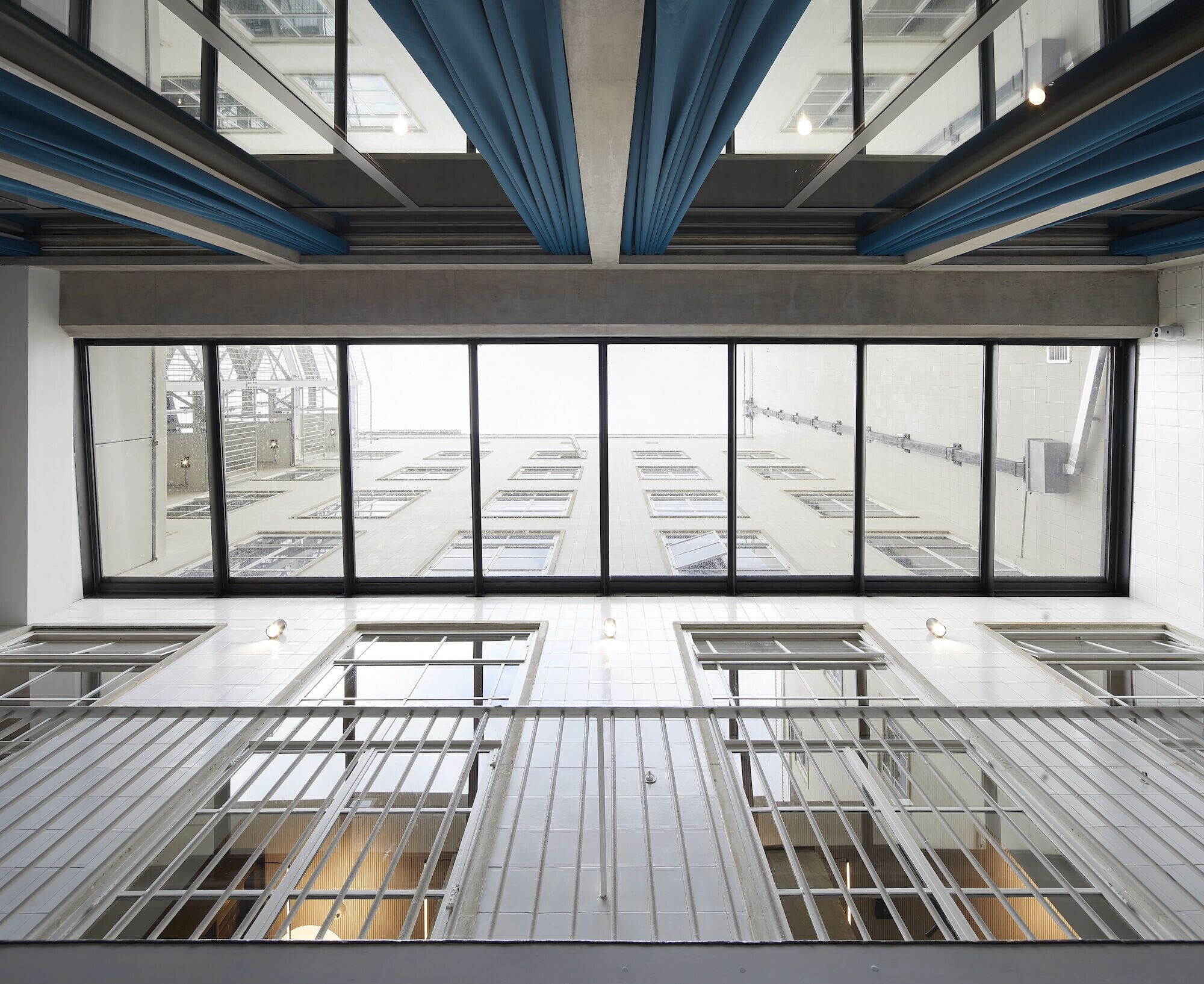
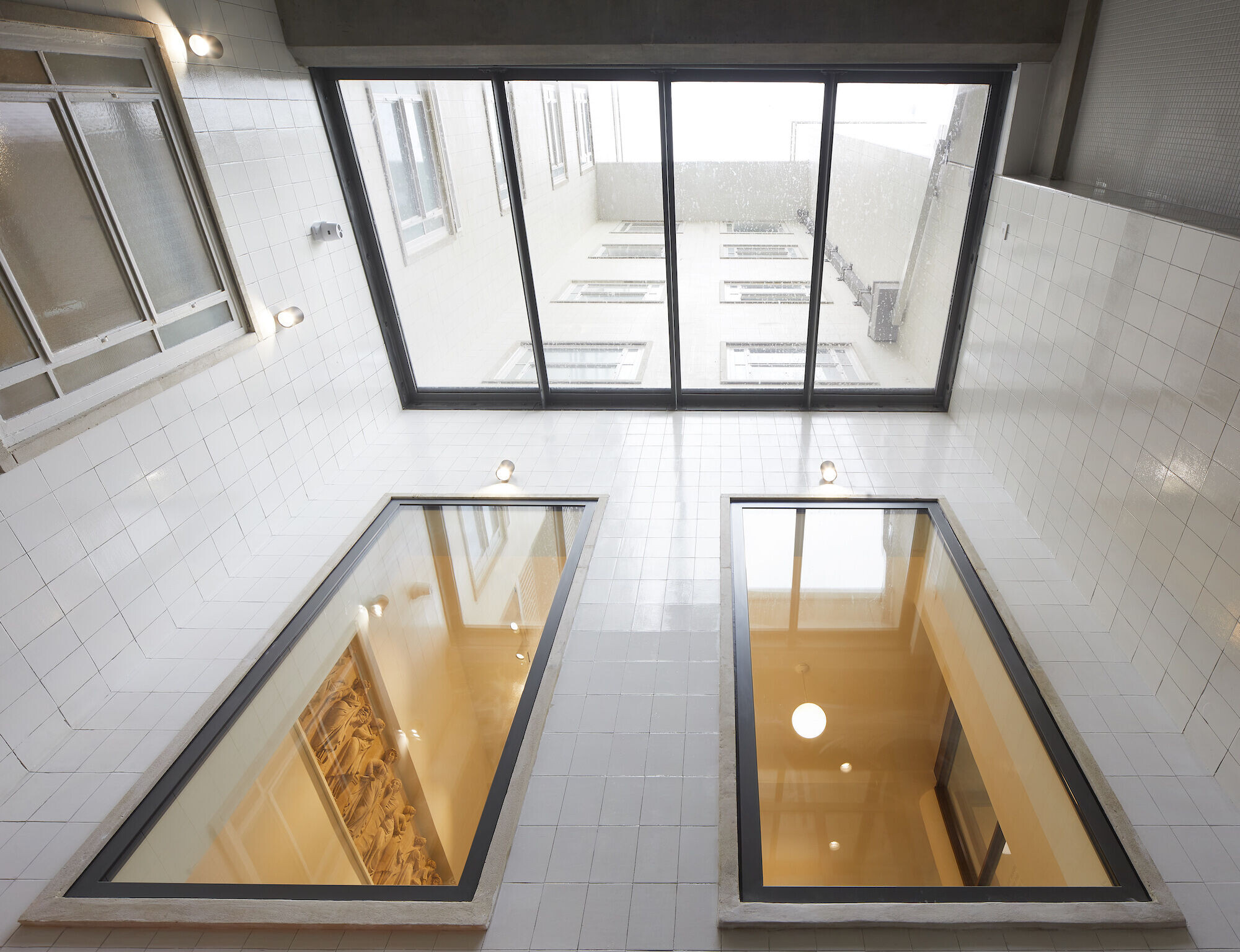
At each level the building is divided between open plan library stacks and cellular offices and study rooms off a central corridor. At ground floor this arrangement created an intimidating entry sequence, effectively concealing the library from the uninitiated. In response to the brief, a series of partitions were removed to create a generous entrance foyer and large open plan gallery space.
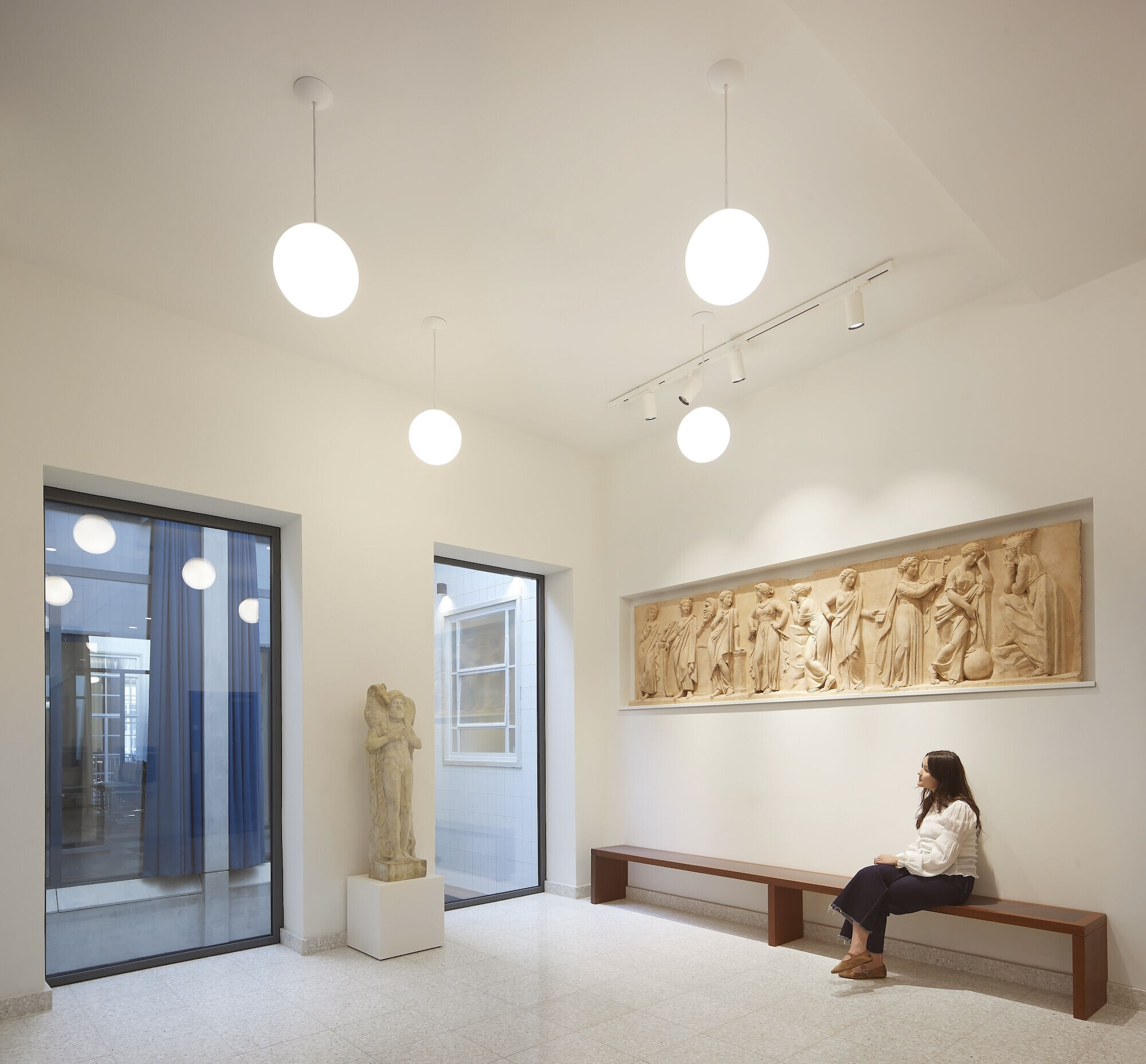
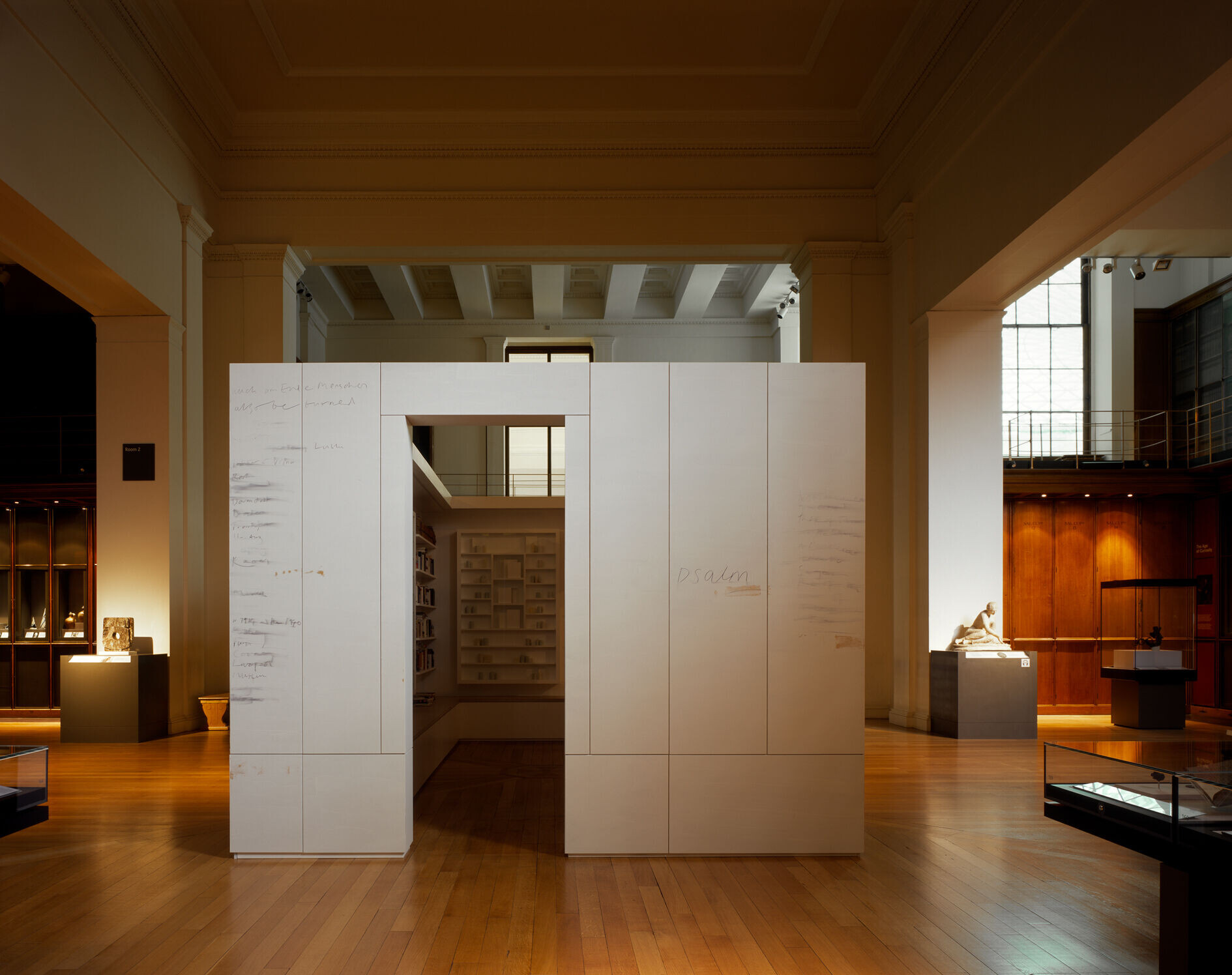
Situated between the main entrance and the Reading Room, the Kythera Gallery was conceived as a flexible public facing hub, continuing Warburg’s experimental methods of curation through both physical and digital display. Between exhibitions the large, suspended display panels can be taken down, transforming the space into an open-plan antechamber to the newly adjacent Lecture Theatre.
The existing lecture room was constrained and poorly equipped, despite the Institute’s prestigious programme of talks and events being central to its remit. Now one of the most important spaces, sitting at the heart of the building, the new Lecture Room is lined with softly ribbed sapele joinery and equipped with state-of-the-art AV. Perimeter curtains and pocket-doors allow the glazed walls to open up or close down as required, bringing a degree of theatre to its daily operation.
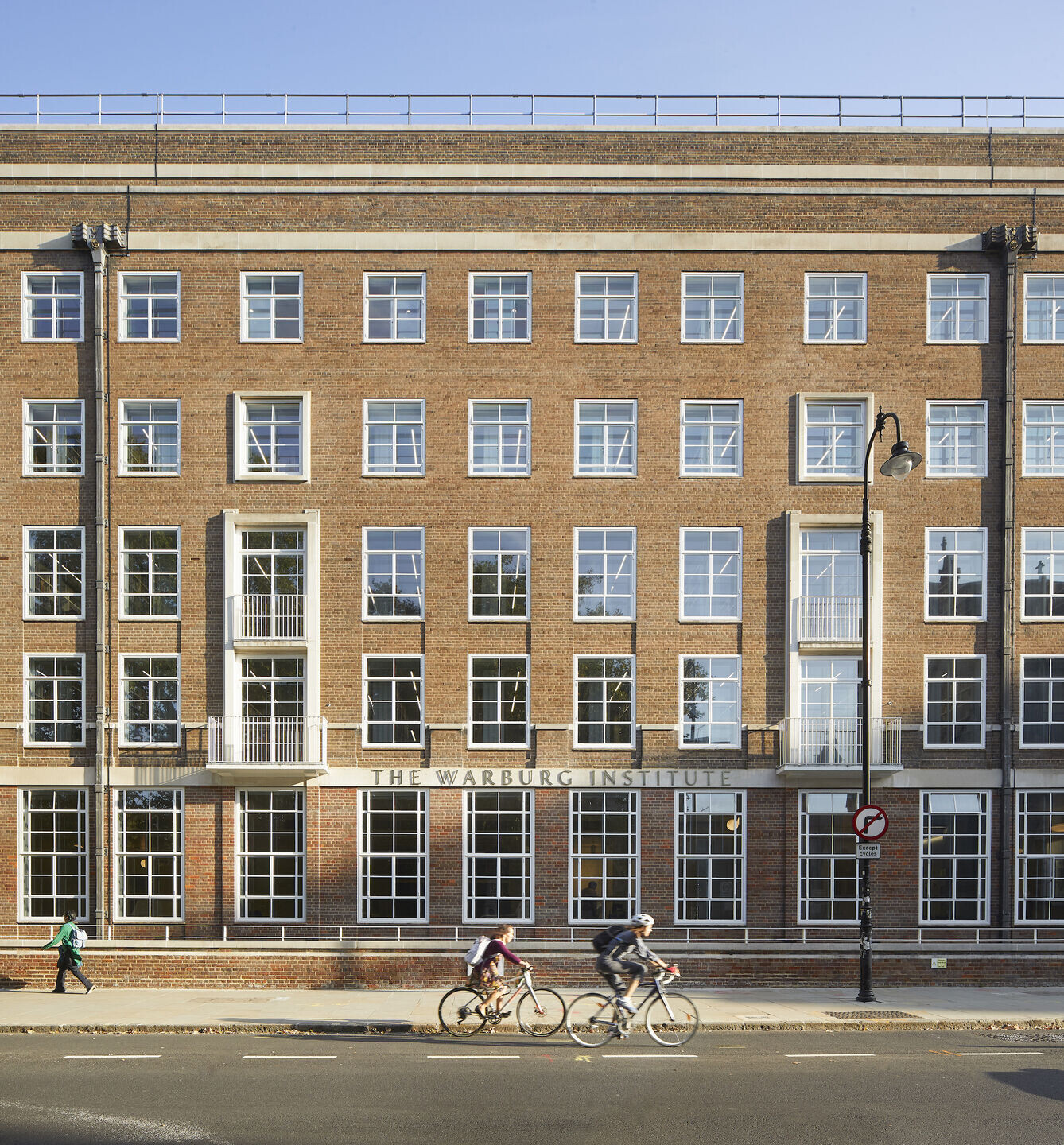

The Warburg Institute was originally founded by cultural theorist and art historian Aby Warburg, in Hamburg at the end of the nineteenth century. Central to the Warburg Bibliothek building was a reading room with an elliptical roof light, designed by Warburg himself. The ellipse was an extremely important symbol for Warburg, representing concepts of freedom, and continuous oscillation between thought and research.
Warburg’s academic philosophy and approach were continuous points of reference throughout the design process. The new lecture theatre features a sculptural ellipse echoing the Hamburg roof light. This organic shape is set within a regular grid of fair faced concrete beams and columns, which references the expressed structure present in many of Holden’s other projects.
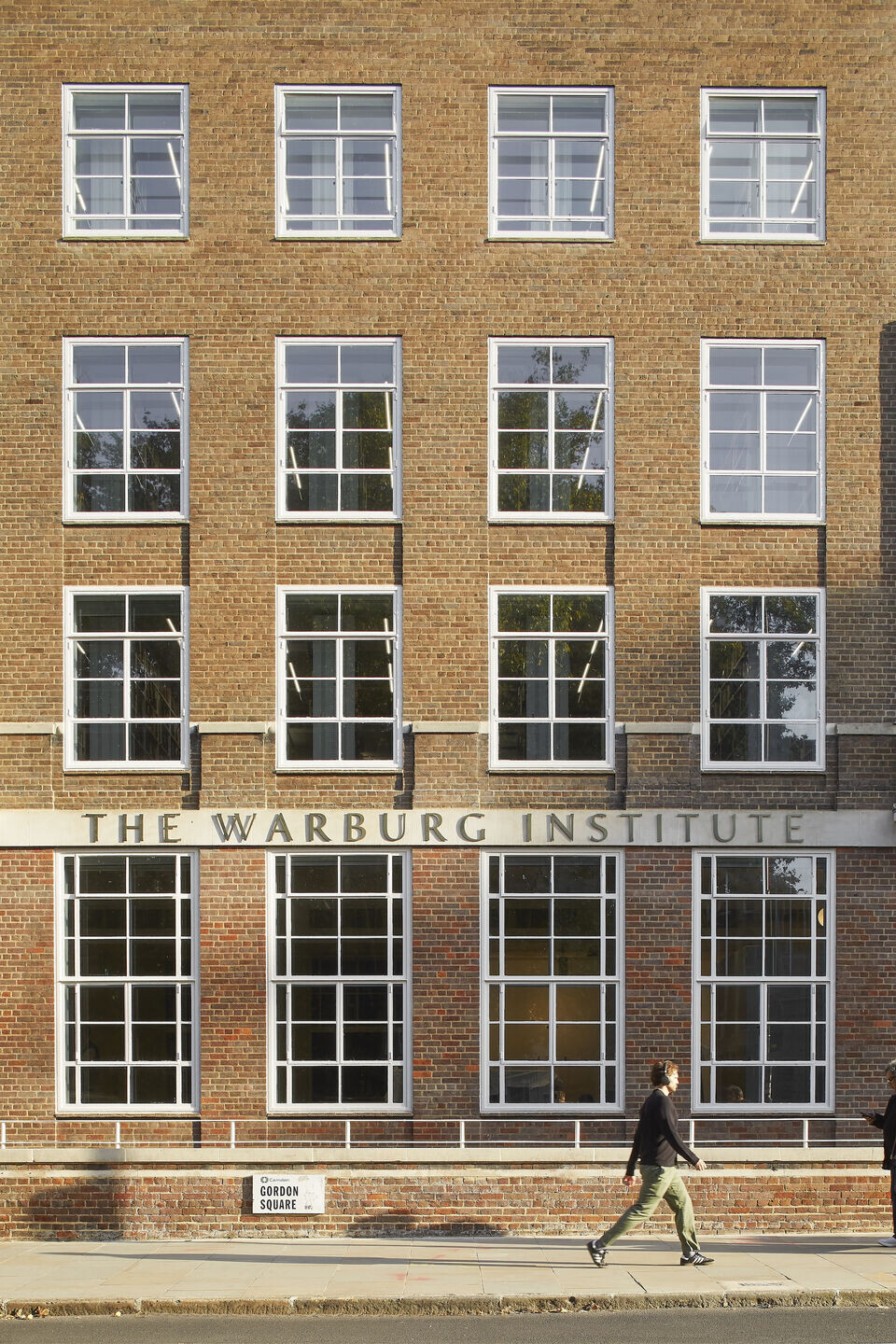
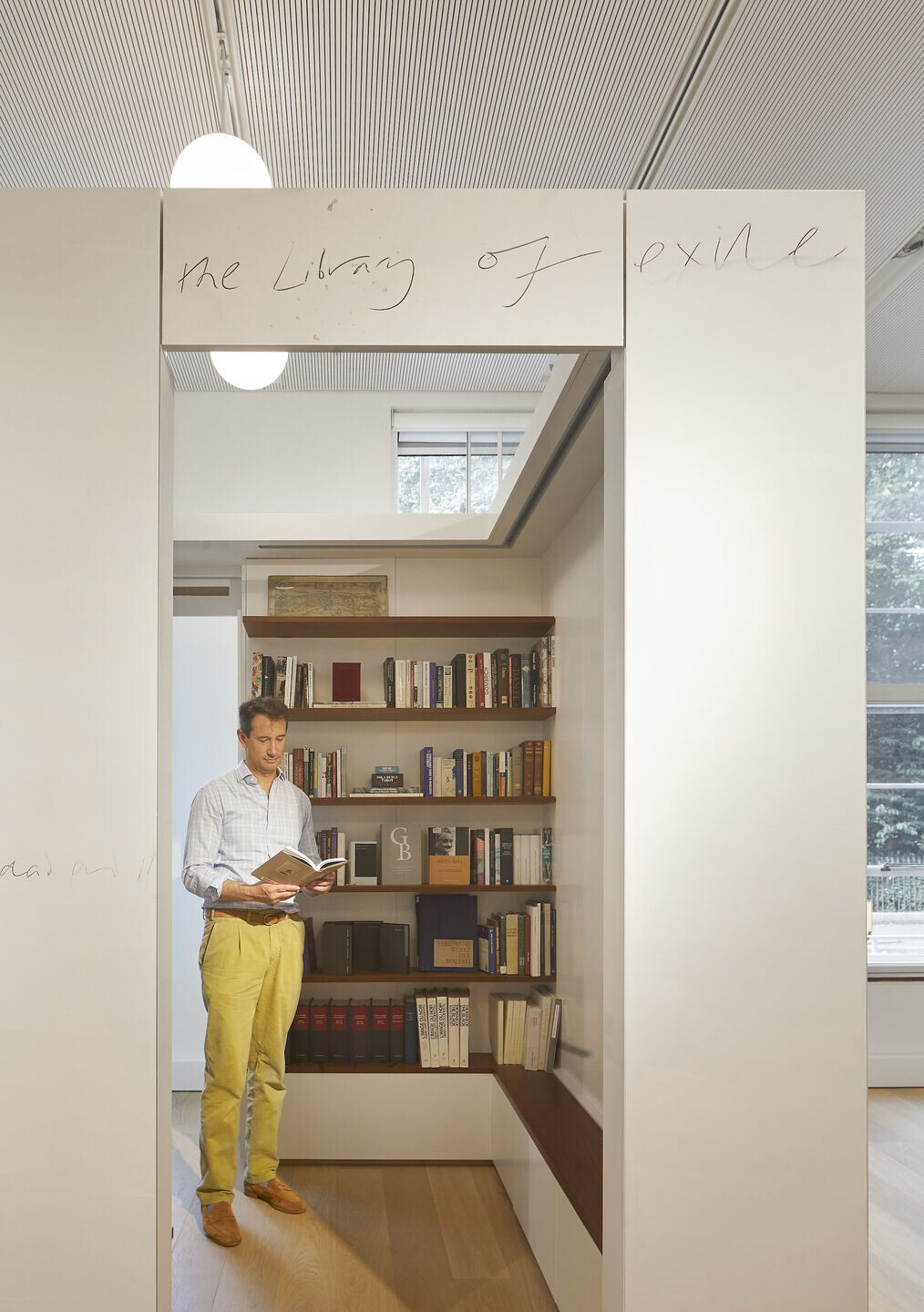
On the upper levels the library stacks were reorientated back to their original position, perpendicular to the external walls, bringing natural light deeper into the plan. The denser arrangement combined with expansion of the library areas has increased capacity for 20 years future growth and facilitated full reinstatement of Warburg’s unique cataloguing system. The stacks also benefit from significantly improved climatic control through new secondary glazing with UV limiting finish, and dehumidification throughout. Archive material and Rare Books are stored separately in a specialist strong room, design to meet the most stringent British Standards for storage, conservation and care of precious collections.
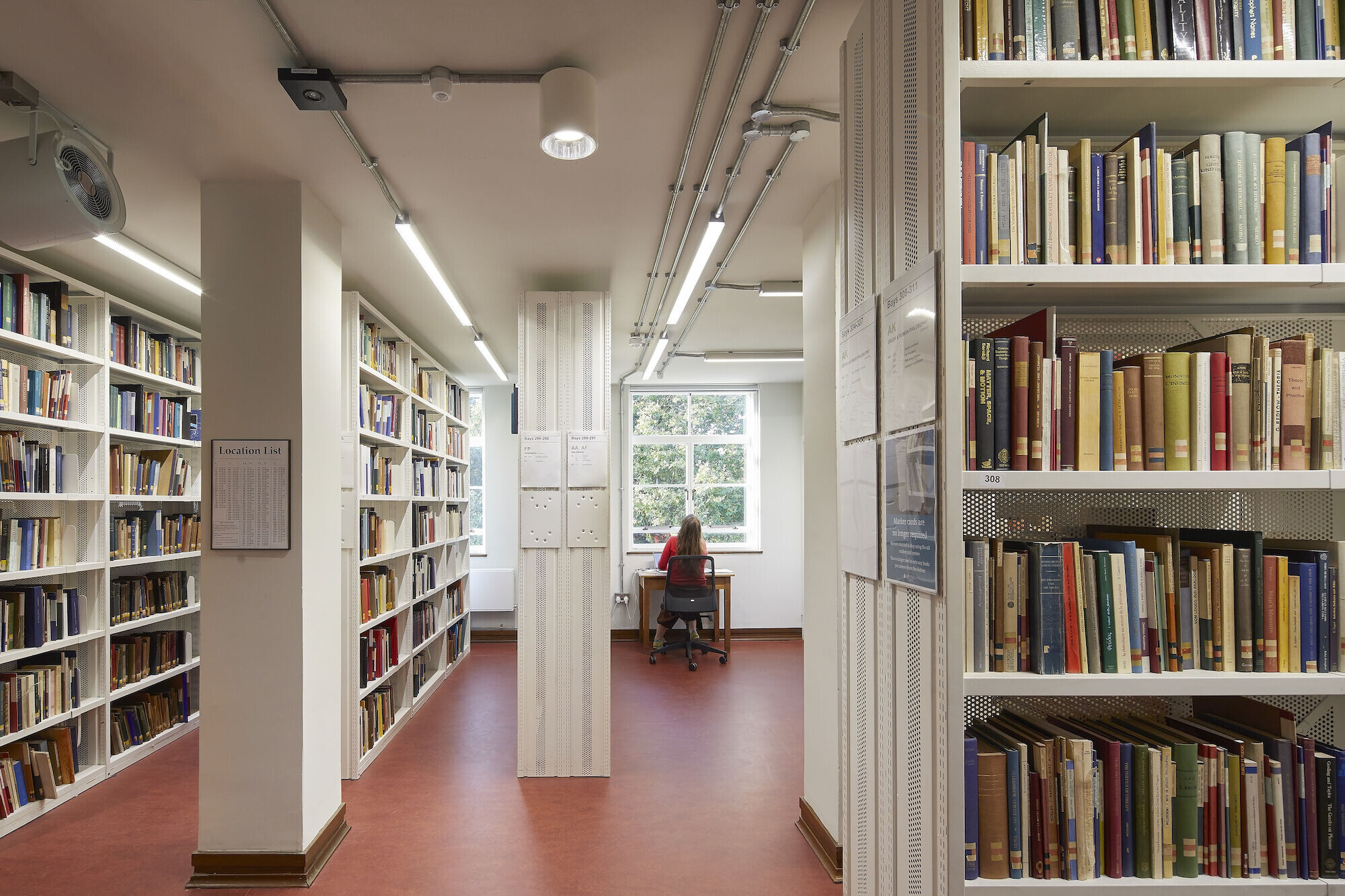
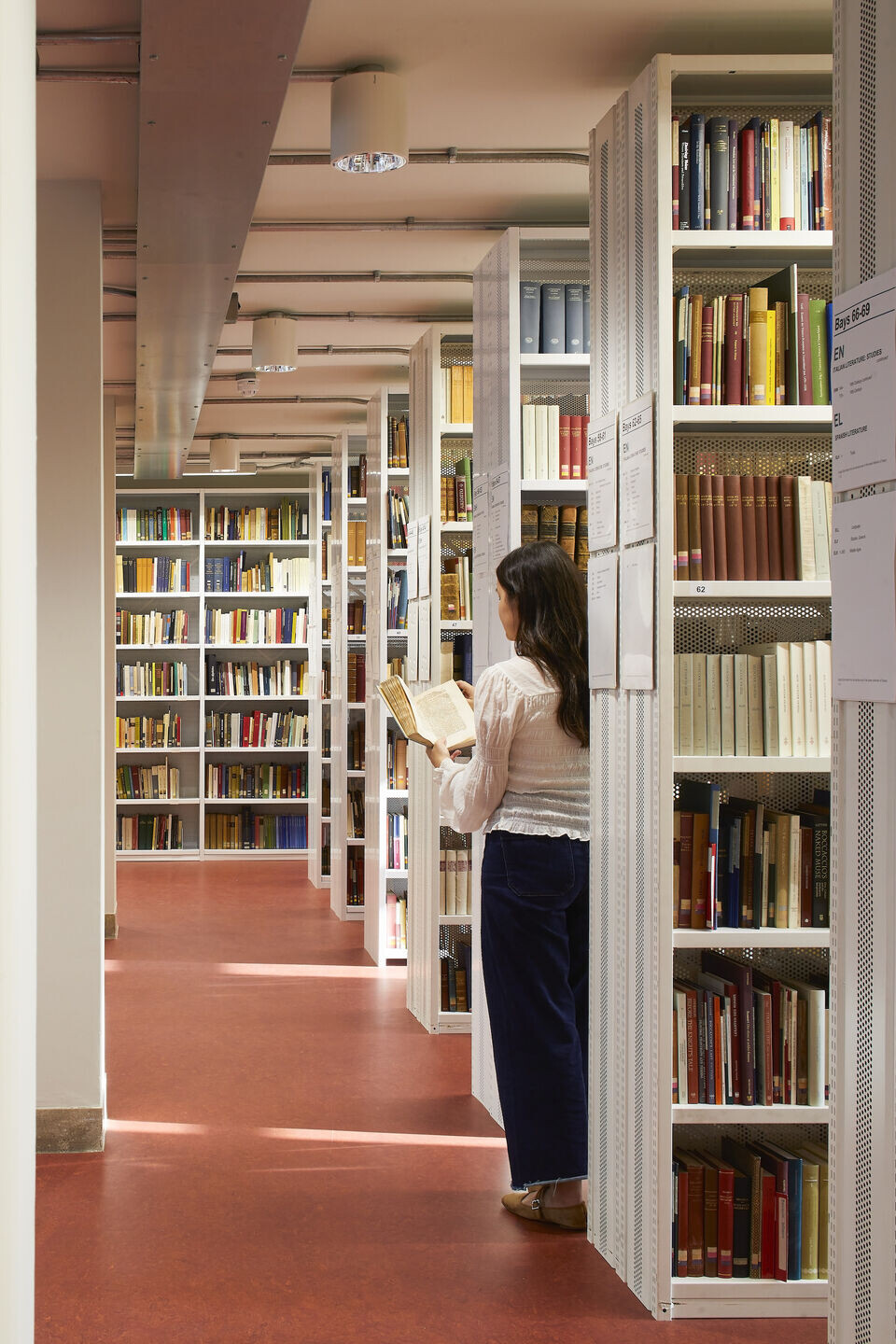
The top floor of the building houses a series of top lit painting galleries, originally designed as part of the Courtauld Institute and currently occupied by the Slade School of Fine Art. The refurbishment of these spaces was brought into scope during the construction phase, to update them in line with the rest of the building.
Elizabeth Flower – Associate, Haworth Tompkins
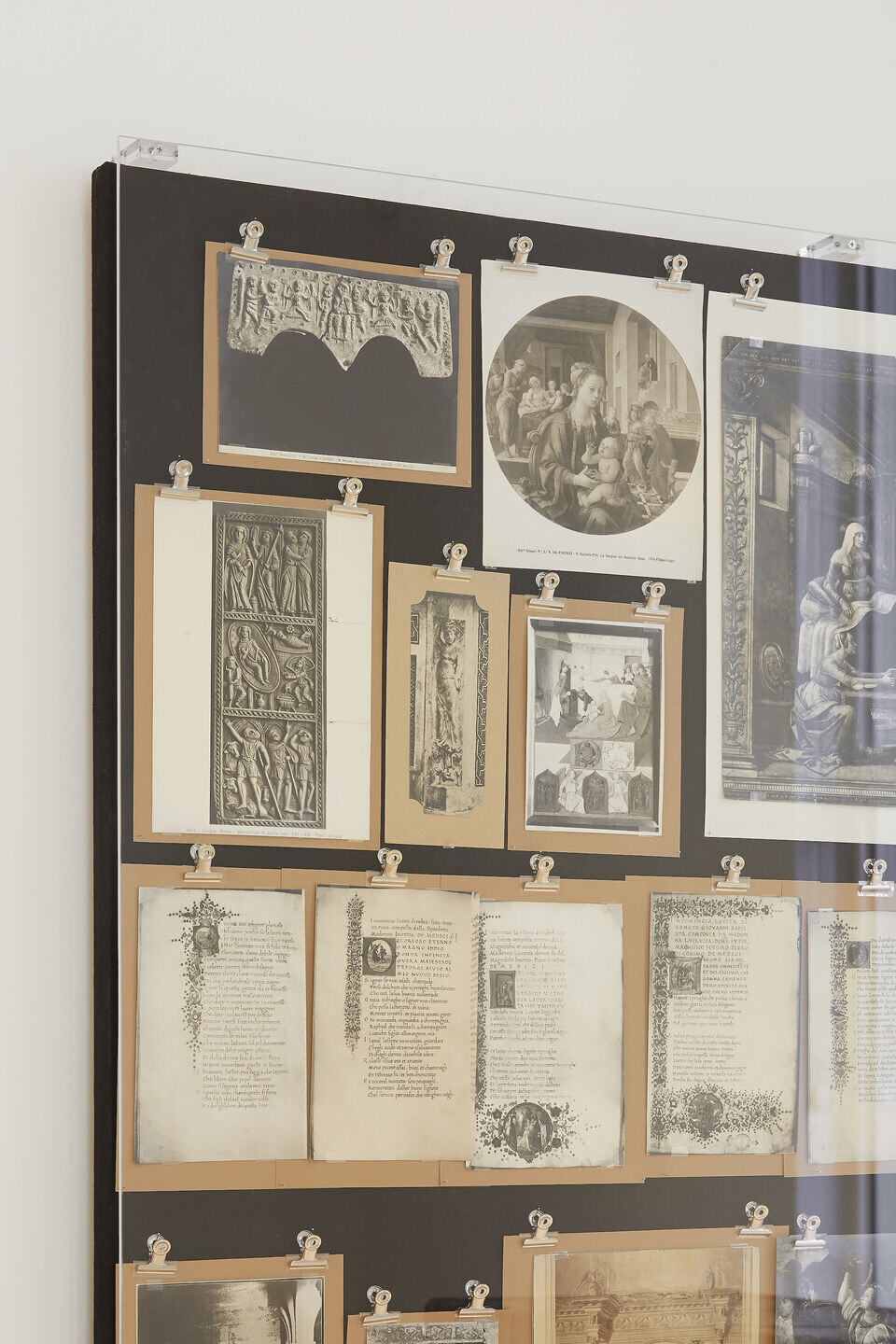

Team:
Client: The University of London and the Warburg Institute
Architects: Haworth Tompkins Architects
Design: Oliver Long and Scout Curlewis
Editors: Tim Anstey, Bill Sherman, Dan Tassell
Structural Engineers: Price & Myers
Services Engineers: Skelly & Couch
Project Manager: Artelia
Main Contractor: Quinn Heritage
Project Team: Warburg Institute: Bill Sherman, Madisson Brown, Peter Lin, Giles Mandelbrote, Clare Lappin
University of London: David Byron, Emel Kus, Kevin Roberts, Lee Winters, Melissa Styron
Haworth Tompkins: Dan Tassell, Elizabeth Flower, Ellie Sampson, Graham Haworth, Harriet Mulcahy, Hugo Braddick, Jonathan Rees, Laura Haylock, Nigel Hetherington, Toby Johnson
Price & Myers: Gemma Carey, James Stevenson, Paul Batty, Yousef Azizi
Skelly & Couch: Julie Arneson, Julian Cottrill, Tristan Couch
Artelia: Conor Coley, Fion Tsen, James Illsley, Simon Cash
Quinn Heritage: Alex Butt, Andrew Williams, Gary Shead, Ian Lock, Ionut Alexa, Paul Marston, Pip White, Rob Davies, Simon Eddison
Photographers: Hufton + Crow, Helene Binet, Fred Howarth
