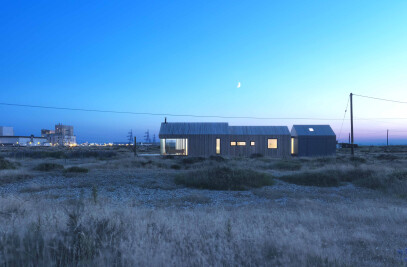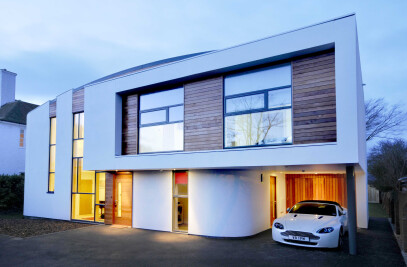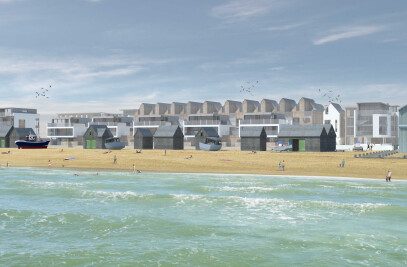Situated on the shingle beach at the corner of St Leonard’s Road and West Parade, and next to the renowned fishmongers and eatery, Griggs of Hythe, this development of six unique apartments encapsulates the emergence of contemporary architectures within Hythe. A simple sweeping curved elevation fronting St. Leonards Road and West Parade has been designed to complement the barrel-vaulted roof of the RNLI listed building and to soften the street scene, leading the eye towards the projecting Listed Building which breaks out onto the beachfront. The luxury apartments, including two stunning split level penthouses, feature sea facing glazing and are arranged over ground, first and second floors. Direct beach access and terraces on the ground floor, and generous balconies at first floor level, ensure all occupants have uninterrupted views of the shore and can make the most of this unique location.
The building has been designed to be flexible and is responsive to the site’s history and heritage. A curved elevation links the site to its surroundings whilst the orientation of the apartments provide panoramic views over the English Channel. Sunken top mezzanine floors within the penthouses, which are not visible from the front of the building, ensures that the building is perceived to be two storeys instead of three, giving respect to the neighbouring listed building. The ground floor takes advantage of large open terraces that lead directly onto the beach, whilst the first floor enjoys spacious overhanging balconies. Sunken floors at second level allow for a hidden private second terrace. Large glazed windows at the front of the building flood the open-plan rooms with natural daylight adding to the unparalleled seaside views in this picturesque setting. The use of windows in the sweeping curved side elevation also allows for maximum seaward views and daylight within.
The two bedroom apartments, on ground and first floor, double up as one bedroom apartments with an office, whilst the top bedroom in the three bedroom split level penthouses can be used as a snug, or as an office, enjoying stunning views directly out to sea. The contemporary homes offer secure basement parking, taking the cars off the road and making them not visible at street level, respecting the already busy road. Underground parking provides each apartment with two car spaces and direct access from these spaces to the apartments. Disabled access to the building is provided via a ramped walkway from the road to the main entrance doorway and a lift at ground floor. The positioning of the apartments whilst connecting directly to the beach also provides natural surveillance for security. The apartments are constructed and detailed to the highest standard, using a simple, contemporary and functional material palette. Solid rendered walls frame the glazed elements of the building and the white render is appropriate to the coastal location of the scheme. Situated next to the sea the building has been designed using the highest quality materials, incorporating low maintenance and durable materials, to sustain the changing climates between summer and winter in order to naturally weather. Beach stoned flat roofs, which connect the sunken terraces to the beach below, also protect the single ply membrane underneath from the blazing sun, prolonging the life of the material. These contemporary homes provide an excellent combination of function, form, and high quality architectural design. This project has cemented the ongoing working relationship between Guy Hollaway Architects and TG Designer Homes. Alongside TG’s recent projects - Coast, Beach and Town, Bay is a continuation of the new contemporary coastal developments that are helping to shape the economic growth that is being seen in the local area. Bay realises the maximum potential for this specific area of the town using contemporary architecture to enhance the site and its immediate setting.

































