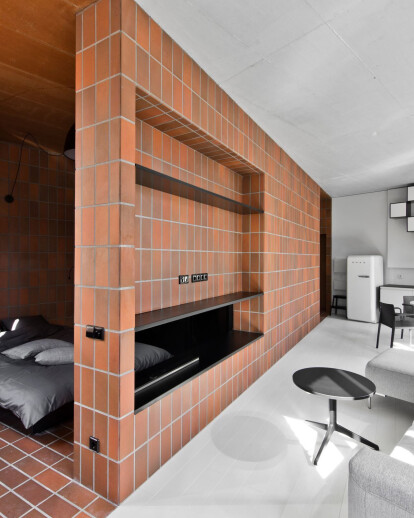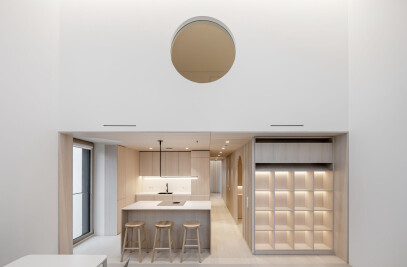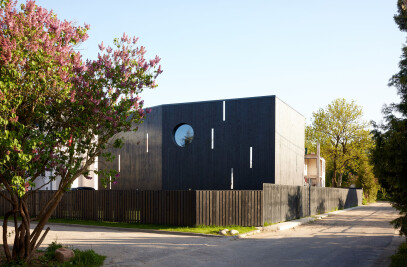Old Town nooks, unexpected views, Basilian street incites for mystics and a kind of monastery austerity. The space is shared among two moods: timeless clay coolness in twilight and monochrome play of light. In the evening, the mystical hearth fire dissolves all mood contrasts and invites to rest. The context of this small apartment is worth of mentioning. The century old long house is situated close to the old Vilnius city gate, defensive wall and the marketplace.
The street of Basilians’ reveals a monastery further away. Apart from location, a sense of history is strengthened by thick walls, tall window openings and high ceiling. The provided 2 bedroom 45 sq. m. apartment layout by real estate developers wasn’t a rational option neither for the client, nor for us. A spacious home with bold design intended for a couple or a loner was the initial guideline for the interior project.
The main idea was to create a space for two different moods: timeless clay coolness in twilight and monochrome play of light. They are “housed” in two zones created by a slanted wall in the midle of the rectangular room.
The result: a set of irregular interconnected rooms, each with its’ own charactersomething inspired by the cozy old town nooks. A circle of free movement is possible once opened the tall frameless doors. The historical context incites for mystics and a kind of monastery austerity.
This mood, comprising hall, bathroom, bedroom, is expressed by coolness of dark clinker tiles, black furniture surfaces, mirrors, painted concrete ceiling. It is practical for utilitarian functions and works soothingly in the bedroom. Here, a fireplace gap in the wall allows for a glimpse to the living room and sharing the warmth of fire.
Quite a different monochromatic bright mood dominates the living room, where the midday light plays with tones of gray, white and black. The narrowing trapezoid room is shaped by white walls, painted concrete ceiling, oak floor and of course‐ the clinker wall. The sense of lightness and minimalism is kept in furniture‐ from hanging kitchen volumes to modest tables and sofa, even the plinths are wall built in.
Material Used:
1. Tiles: Agrob Buchtal, Goldline, 853 golden brown
2. Light: Artemide Nur
3. Wood floor: Medžio Stilius, brushed, painted oak wood floor.
4. Doors: Vituko durys, ceilling height painted MDF door
5. Fridge: SMEG FAB28RB1

































