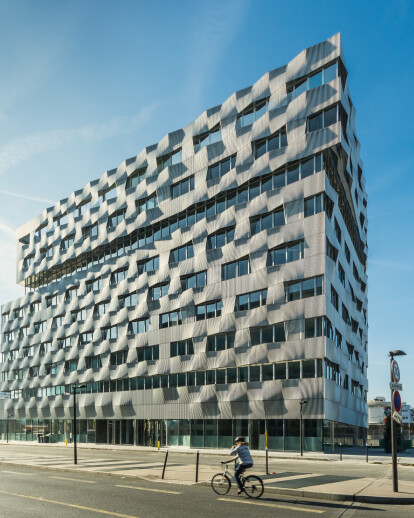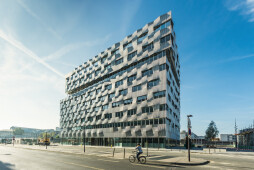Exchanges between people, their flows, generate powerful images, which, in architecture, can be incorporated into the quest to avoid heaviness. A metaphorical evocation of archived, dematerialized data, i.e. “cloud computing,” is the final stage, through the A11 building’s skin, which erases its limits.
Based on a quest for a powerful identity and an effort to weave important links with the city, this new development stage of the Zac Paris Rive Gauche is designed to complete an urban repurposing initiated almost 20 years ago. Building next to an urban void always poses exceptional challenges. The lot on the city block A11, free of adjacent buildings, faces urban arteries which also structure it, while also offering views of the railyard landscape, a river of rails and catenaries bestowing an obvious urban poetry upon the site, in which different strata of the city intermingle. Thus, city block A11 has no front or back façade but forms an entity offering passersby and passengers on trains a series of continuously changing points of view.
The building has two main levels aligned with the Avenue de France, which house two commercial spaces, and a setback main section and finally an attic section placed above and slightly overhanging main section. In the upper floors, the plates are organized according to a framework of 1.35 m, making it possible to create either partitioned or open plan offices. The slight overhang of the attic section is achieved by the rotation and folding of the various volumes facing the Avenue de France. However, the seeming complexity of the building’s geometry takes advantage of its situation which in fact has great structural simplicity and without having to cut away sections of the floors.
And yet, the building’s cladding is both absent and present, like an evanescent edifice, whose profile constantly changes according to the light and the weather. Thus the building is covered with white enameled aluminum tubes which highlight the curves and the arabesques of the assembled modules. The building’s envelop is a surface of exchanges designed to protect the body. In the present case, The treatment of the skin can be compared to the work of a couturier or a tailor who chooses the most appropriate costume for the customer. This choice is based on the context, the period and the season.
A system of window bands on each level of the building make it possible to optimize access to natural light, regardless of the exposure. This principle offers the great advantage of autonomy in terms of daylight and thereby makes it possible to guarantee lower energy consumption. All the meatal window frames of the façade open during the day, ensuring natural ventilation of the offices. In addition, all the façades exposed to sunlight will be equipped with retractable metal blinds, linked to the building’s central computer








































