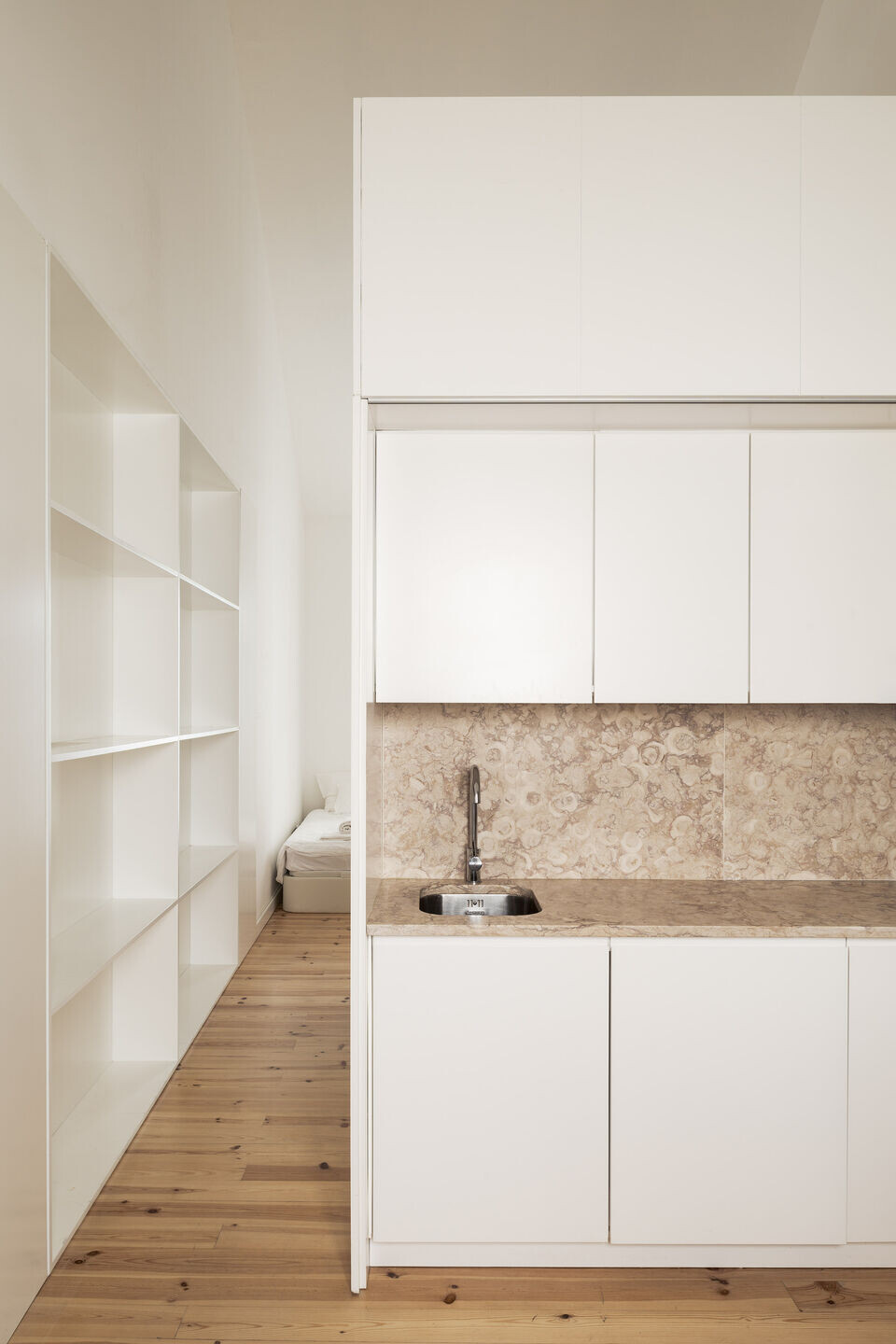BECO co-living is part of two Pombaline buildings in Lisbon. One located at Rua da Madalena and the other at Beco do Rosendo.
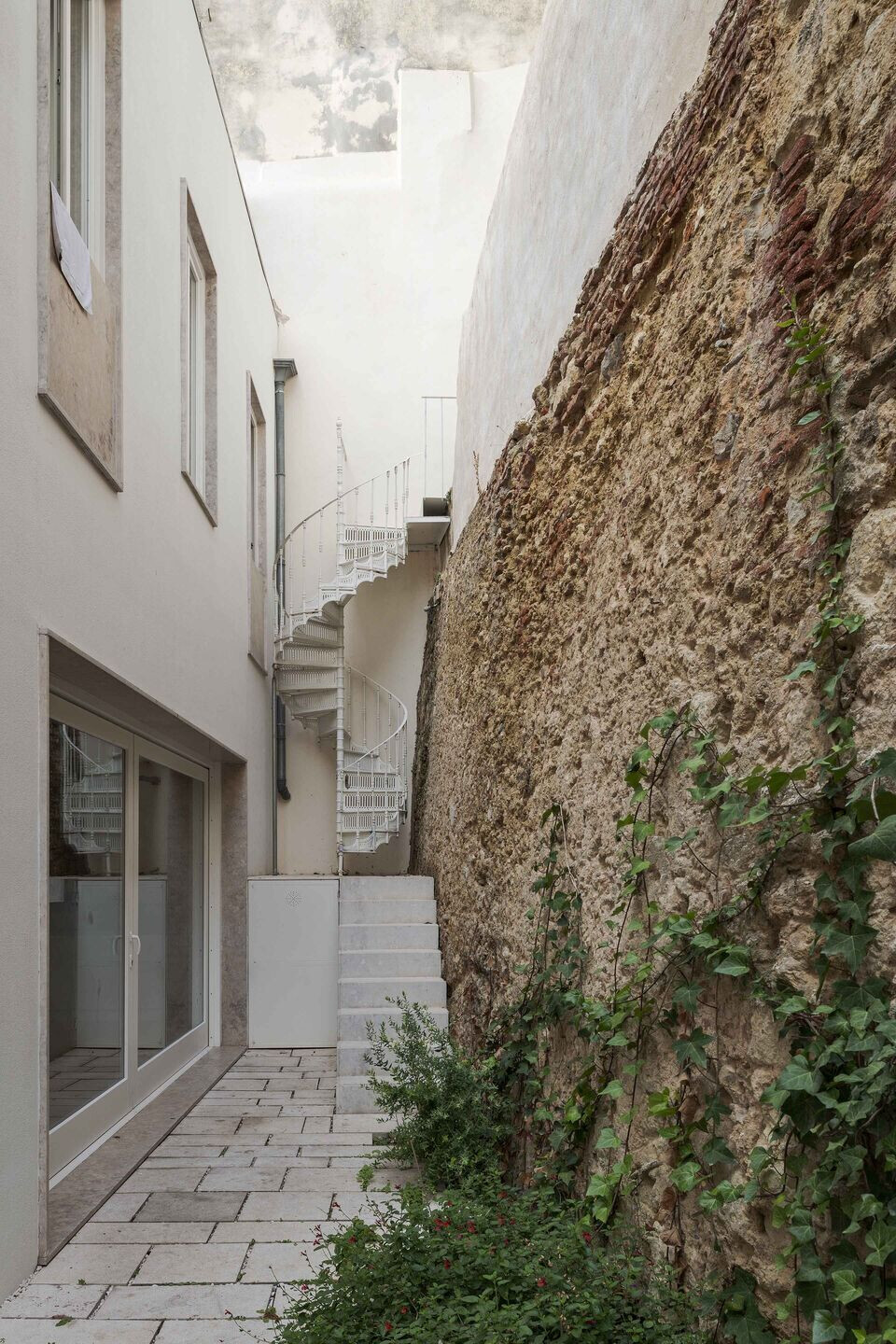
Both buildings have undergone numerous changes over time that have distorted many of its historical characteristics. With the intention of regenerating it, after a comprehensive reading, from city to block, it was decided to install a co-living there, a concept created in the 60s in Denmark based on the principle of community where it is possible to sleep, live, eat and work in the same space.
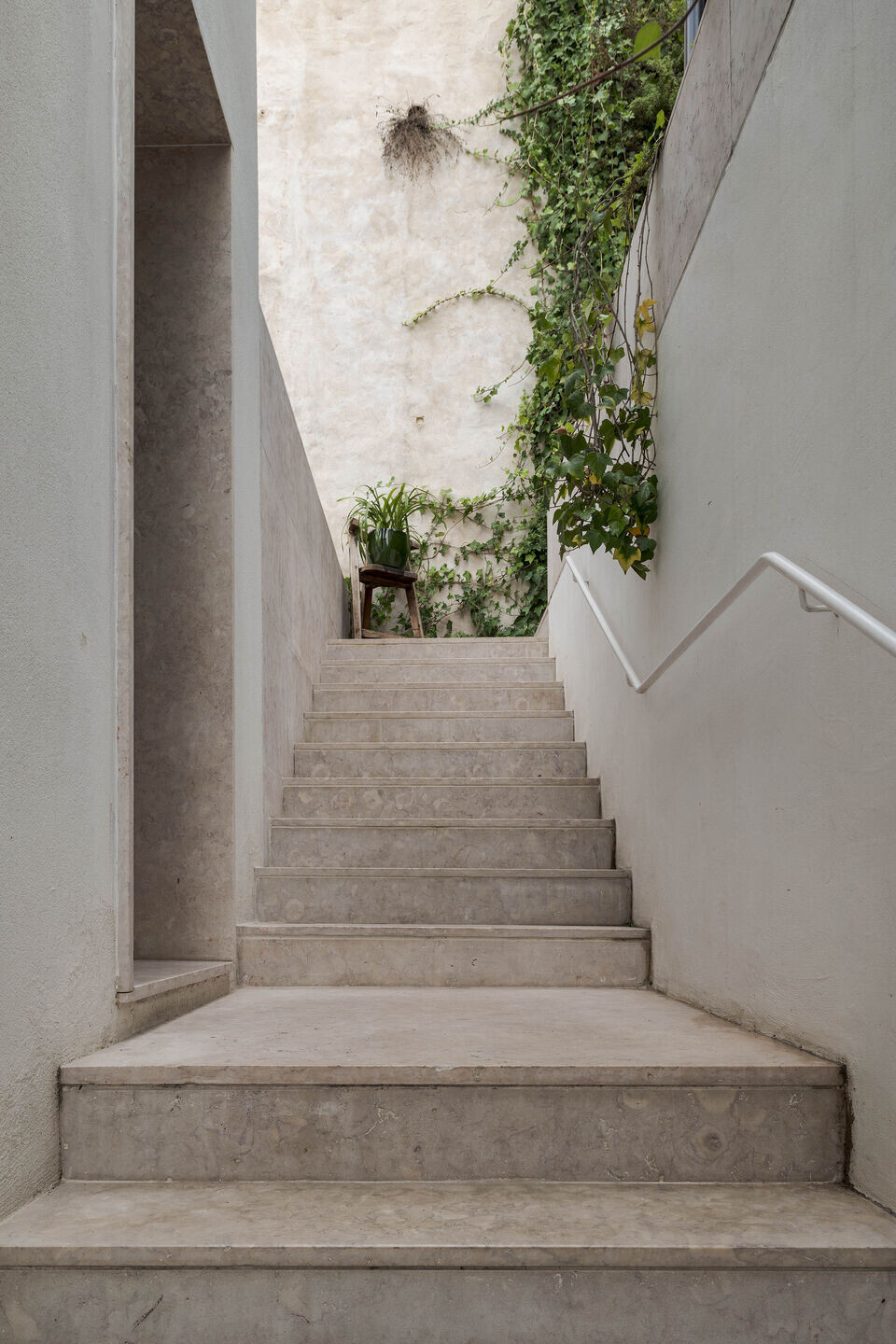
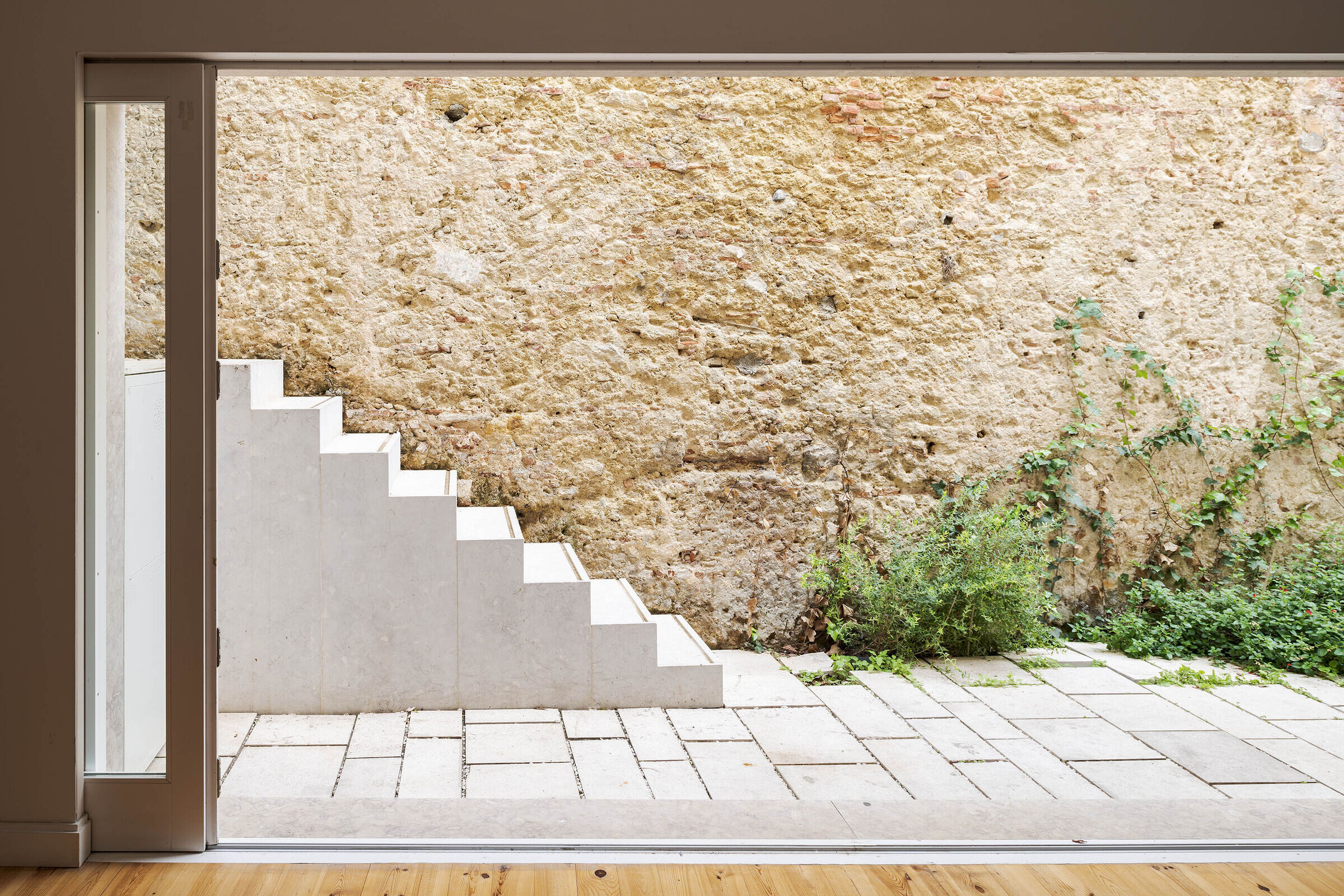
Rua da Madalena thus gains nine rooms, six apartments, a tea house with a garden and an artistic coworking space, and beco do Rosendo, a residence with six bedrooms and two apartments with a summer pavilion (BECO co-living).
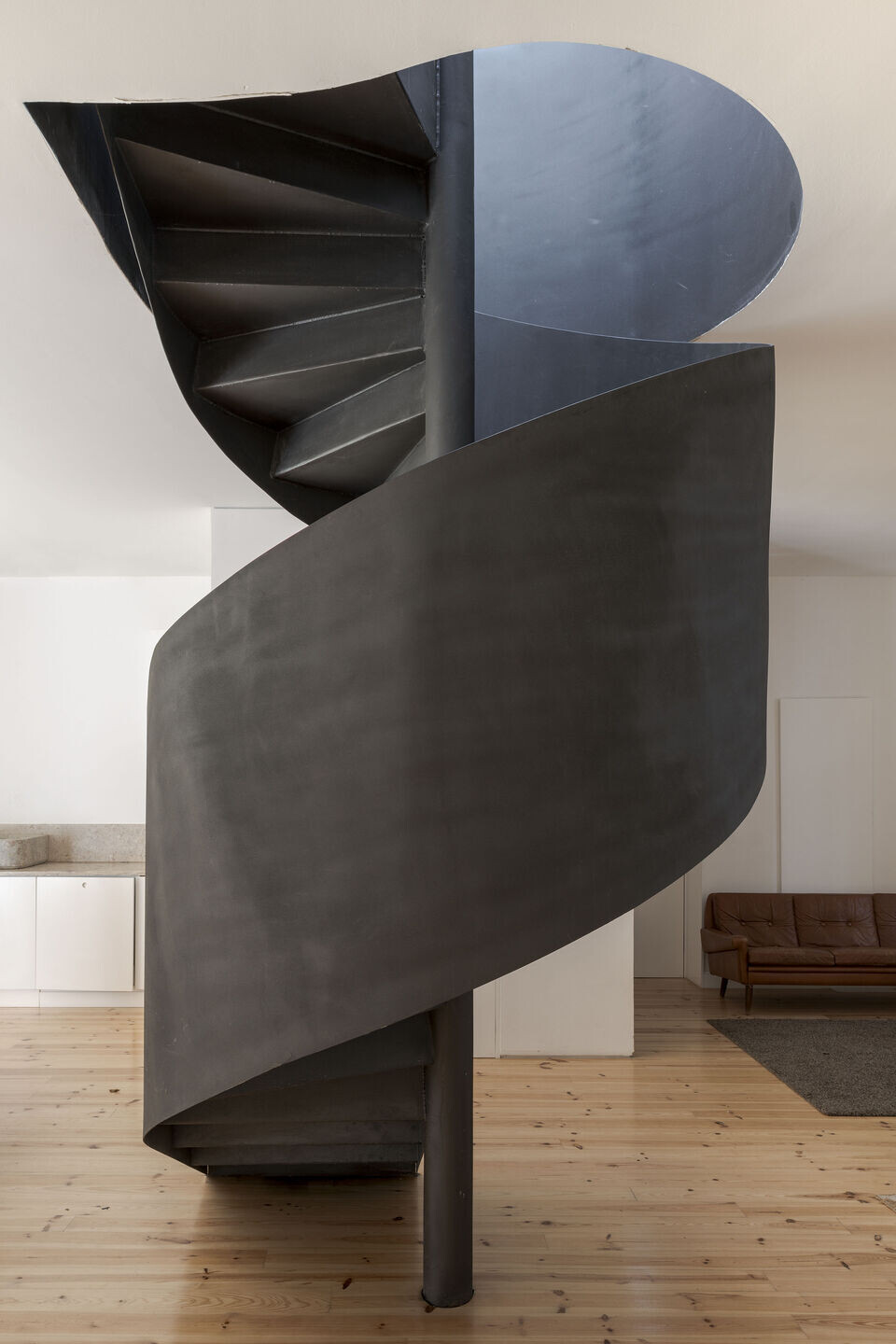
The bad conservation state of the back façade of BECO building led to its demolition and consequently to the demolition of the existing interior. The three floors are distributed around a skylight that allows an abundant entrance of light and projects the spiral staircase that gives access to the different floors onto the roof.
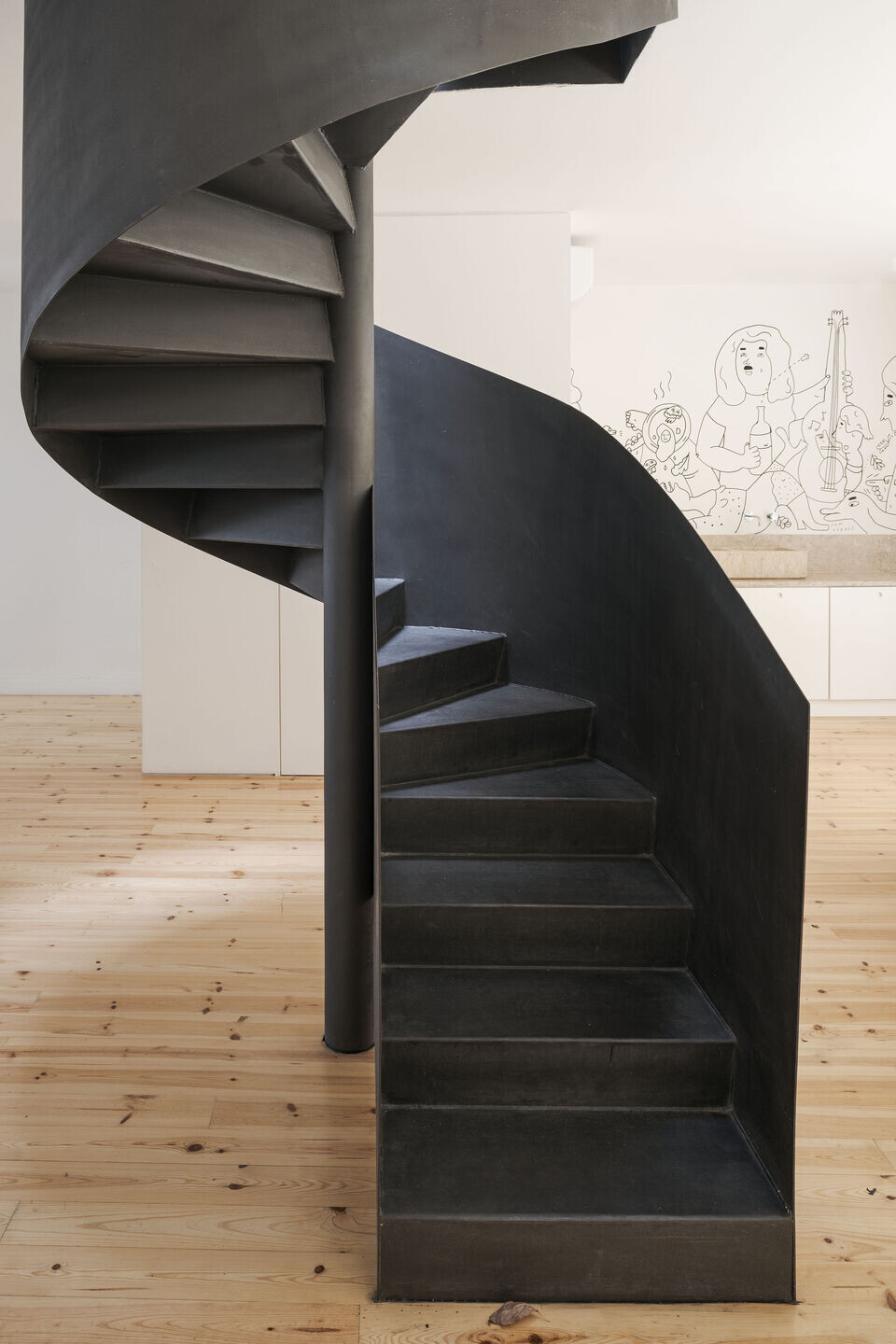
Upon entering the building, one can access a generous common area, a space for meeting, socializing and sharing, where the staircase leading to the rooms on the upper floor stands out. A large window allows light to enter this space as well as it allows the access to a common patio located at a higher level.
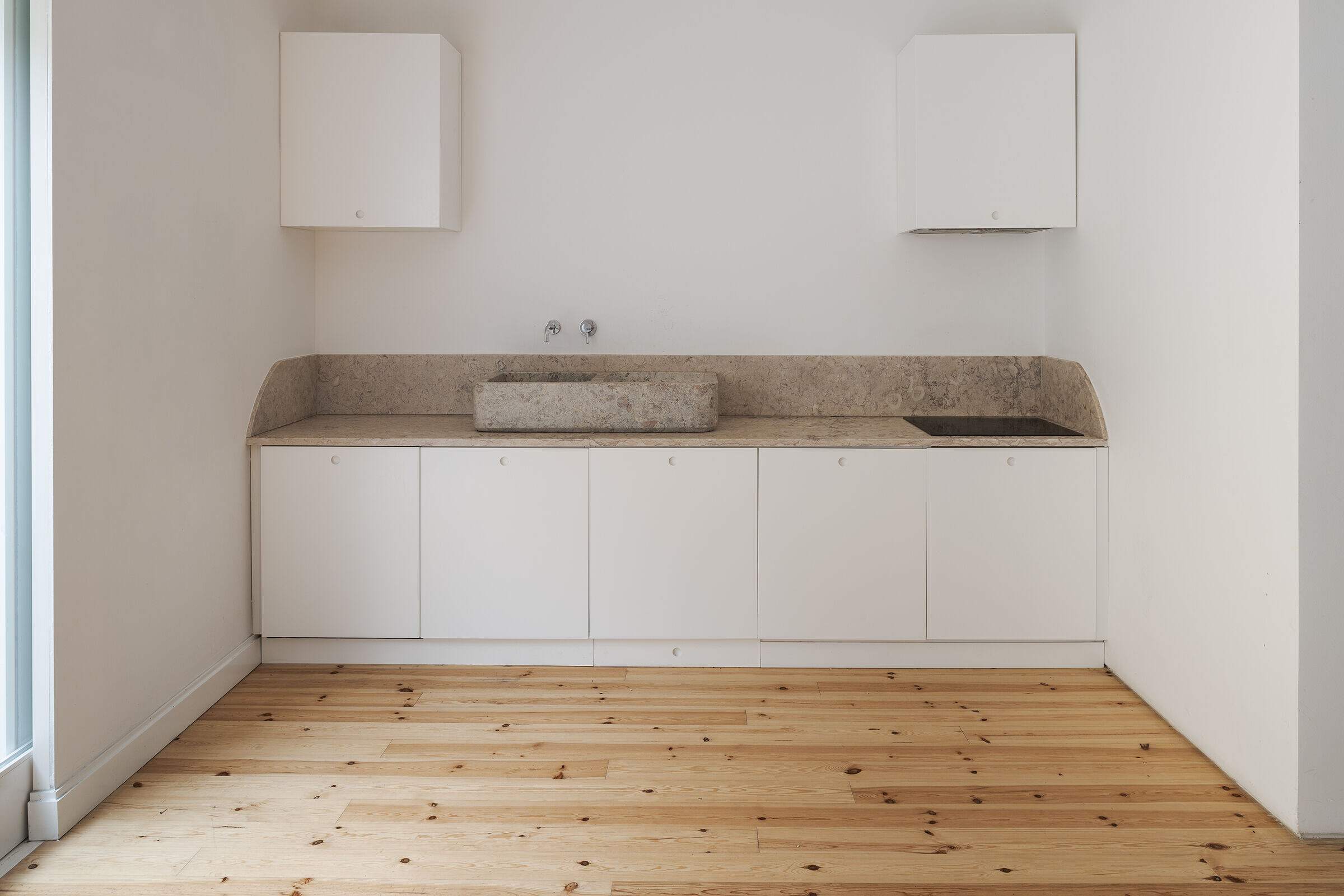
The rooms occupy the attic area and are part of a work/living space, constituting small living units. The apartments, accessible through beco do Rosendo, are long spaces punctuated by a white box that contains all the services (kitchen, bathroom and closets). Concentrating all the technical areas in a single volume in the center, allows to free and individualize large areas where the bedroom and living room are located.
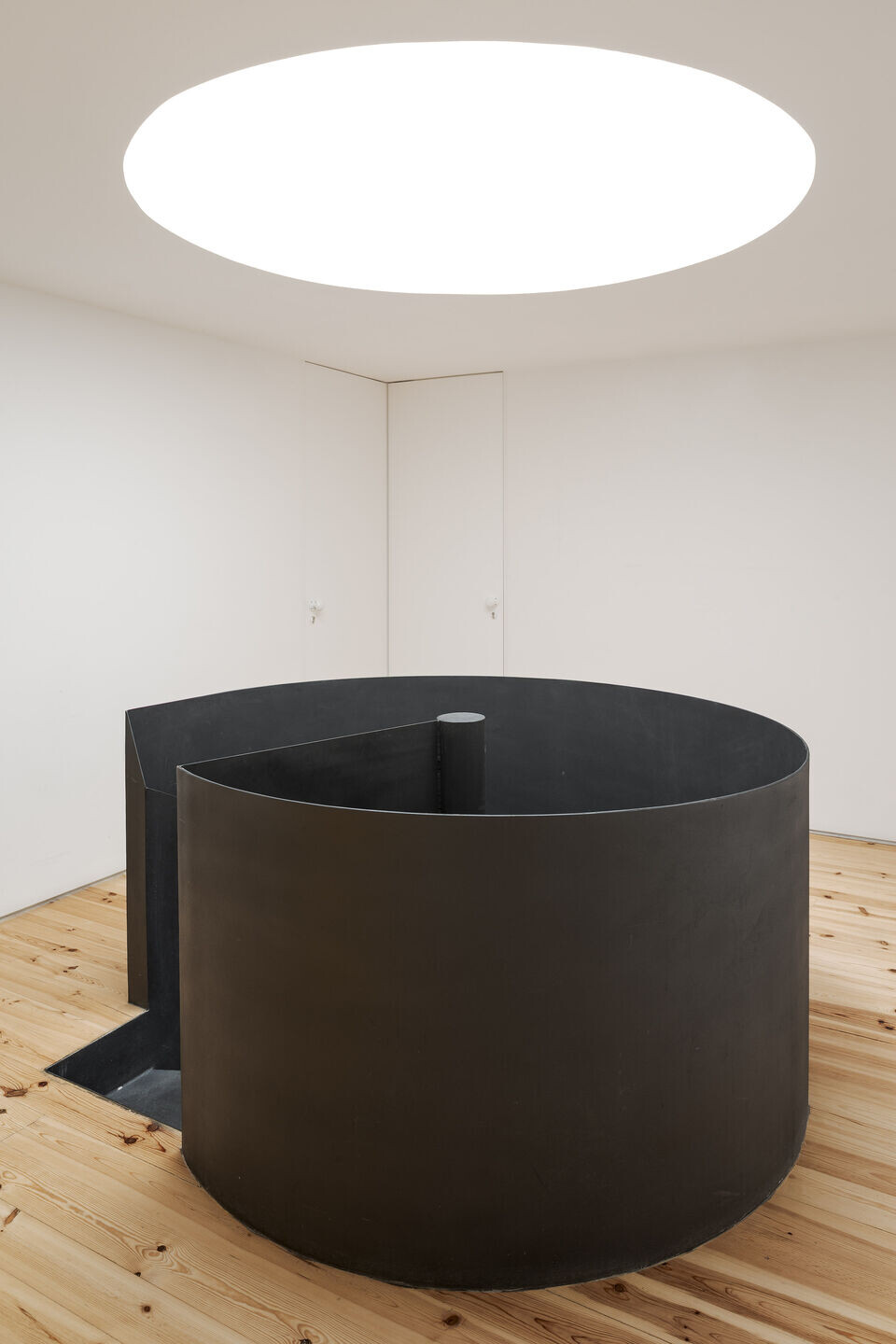
At the patio level, it is planned to build a summer pavilion concealed in the existing wall. Accessible through the space of the residence, it is intended to be used individually or collectively as a common room or for the practice of meditation and yoga.
