As one of the cornerstones for the community of Benson for over 60 years, its hospital was originally designed as a small, one story community medical center with basic services. We have helped with interior renovations, including a remodel of the patients wing and some auxiliary buildings.
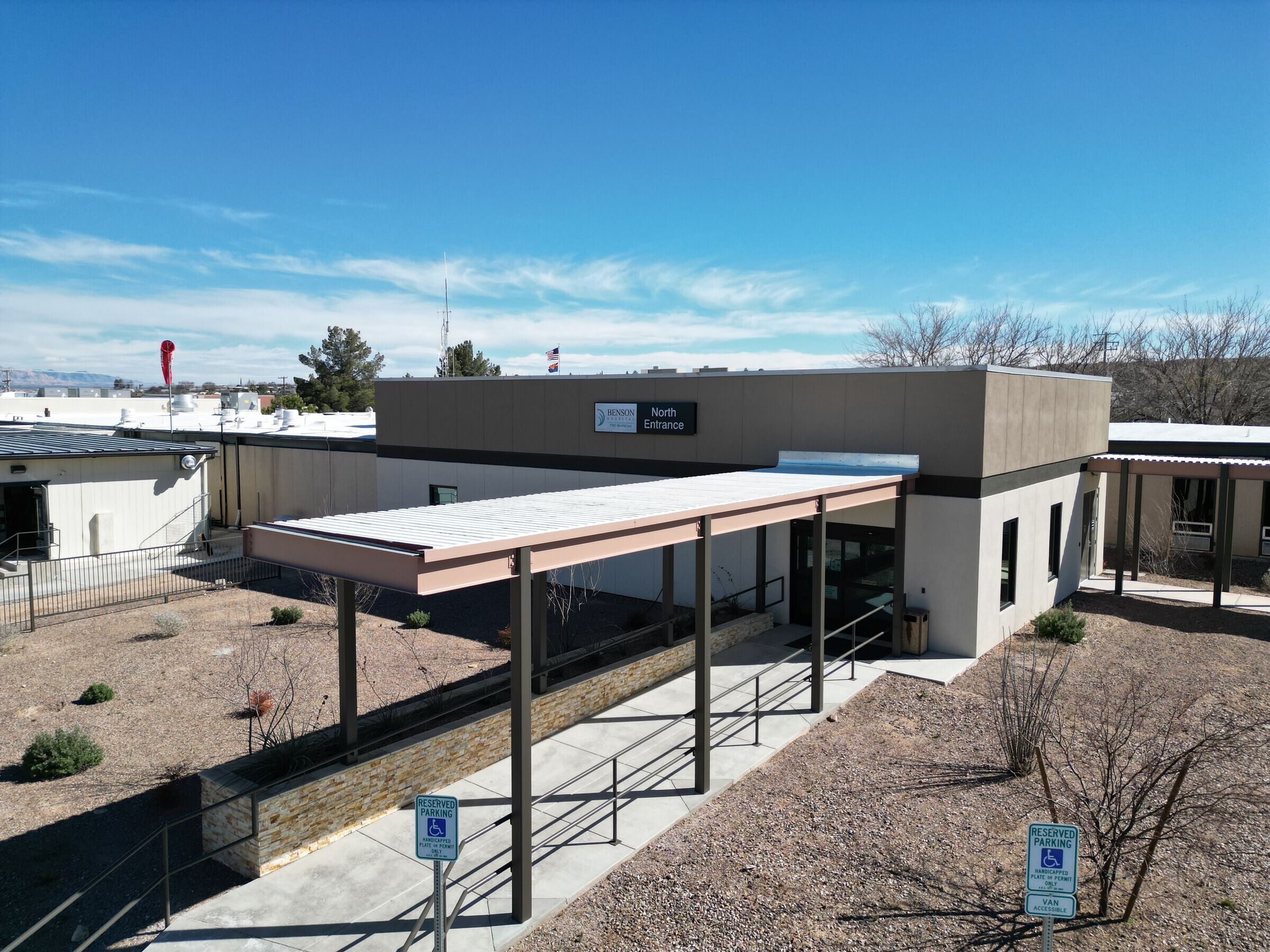

Over the years, the services provided expanded to include emergency care, as well as imaging services. However, the CT scanner was designed as a temporary solution via a rented trailer unit outside the main hospital. For the long term community services, SDG helped master plan the campus with new outpatient entry and imaging wing.
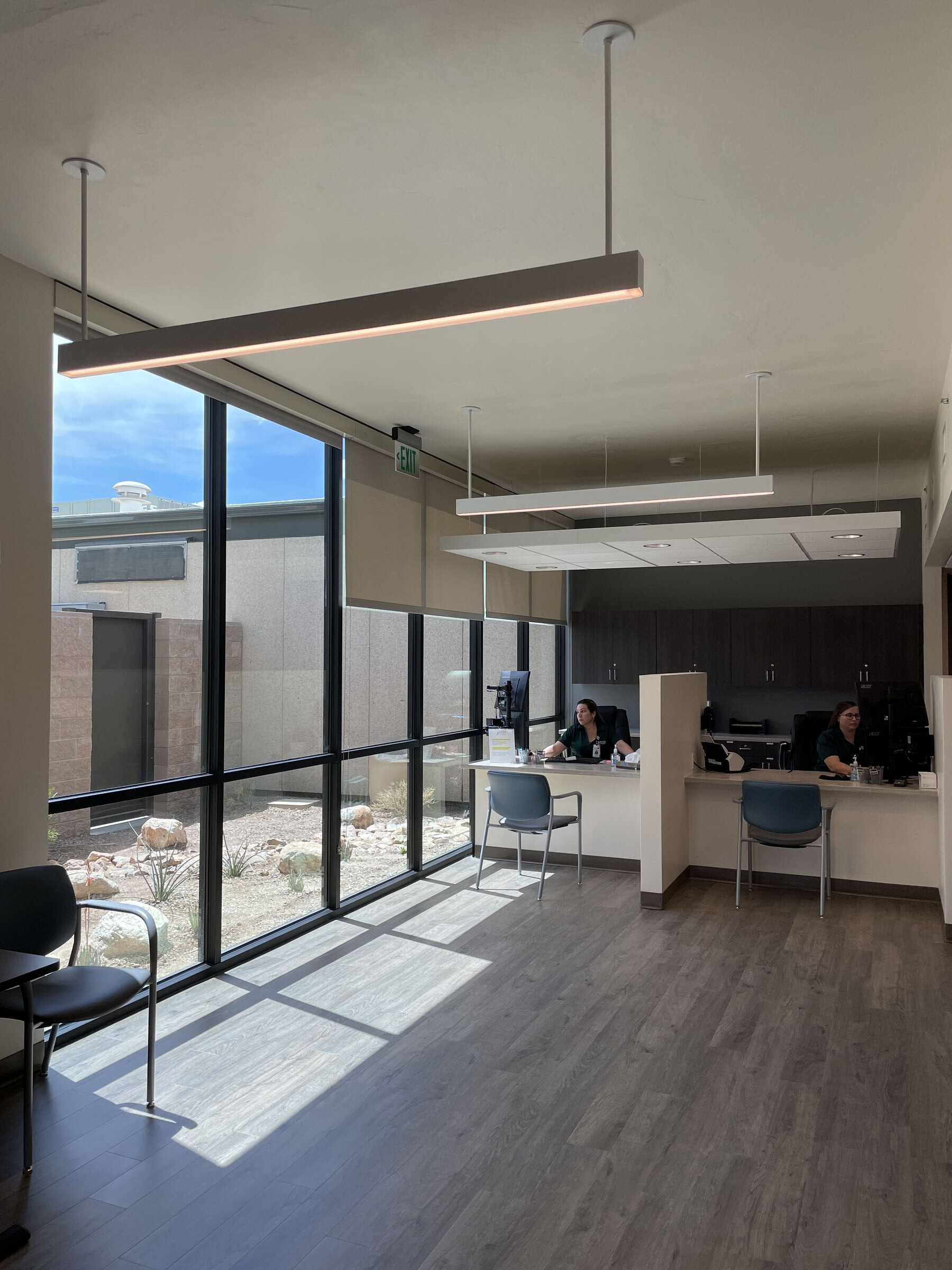
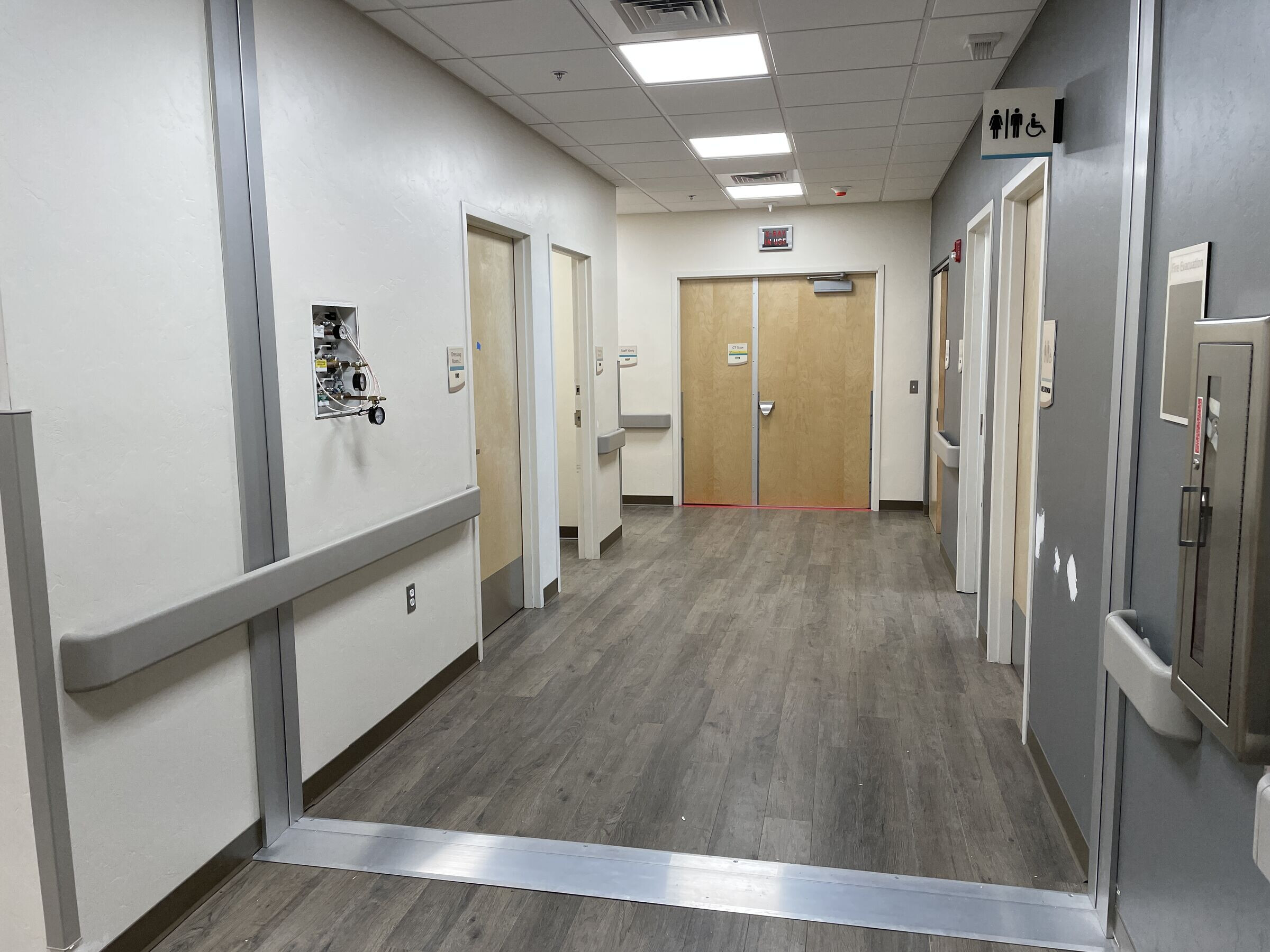
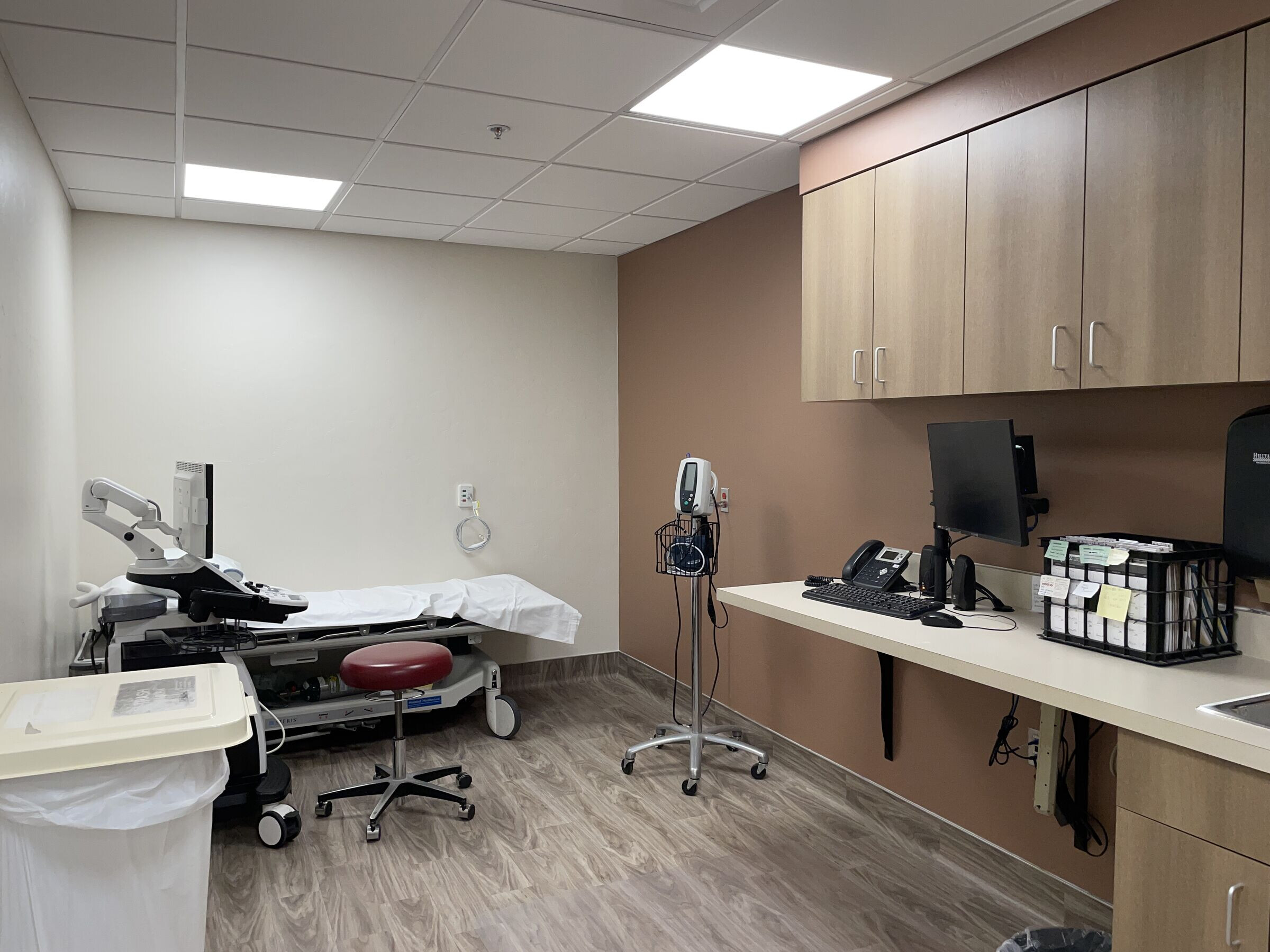
The new addition will bring all imaging services into one comprehensive wing, which will allow for increased use by outpatients. The exterior reflects the unique tilt up panel construction of the original core, with a metal band at the top for the roof and all appendages. One of the appendages becomes the new covered walkway to the new entrance. Inside, a new double wide hallway links to the existing main traffic corridors, thus providing a straight connection to both the emergency wing and patient wing.
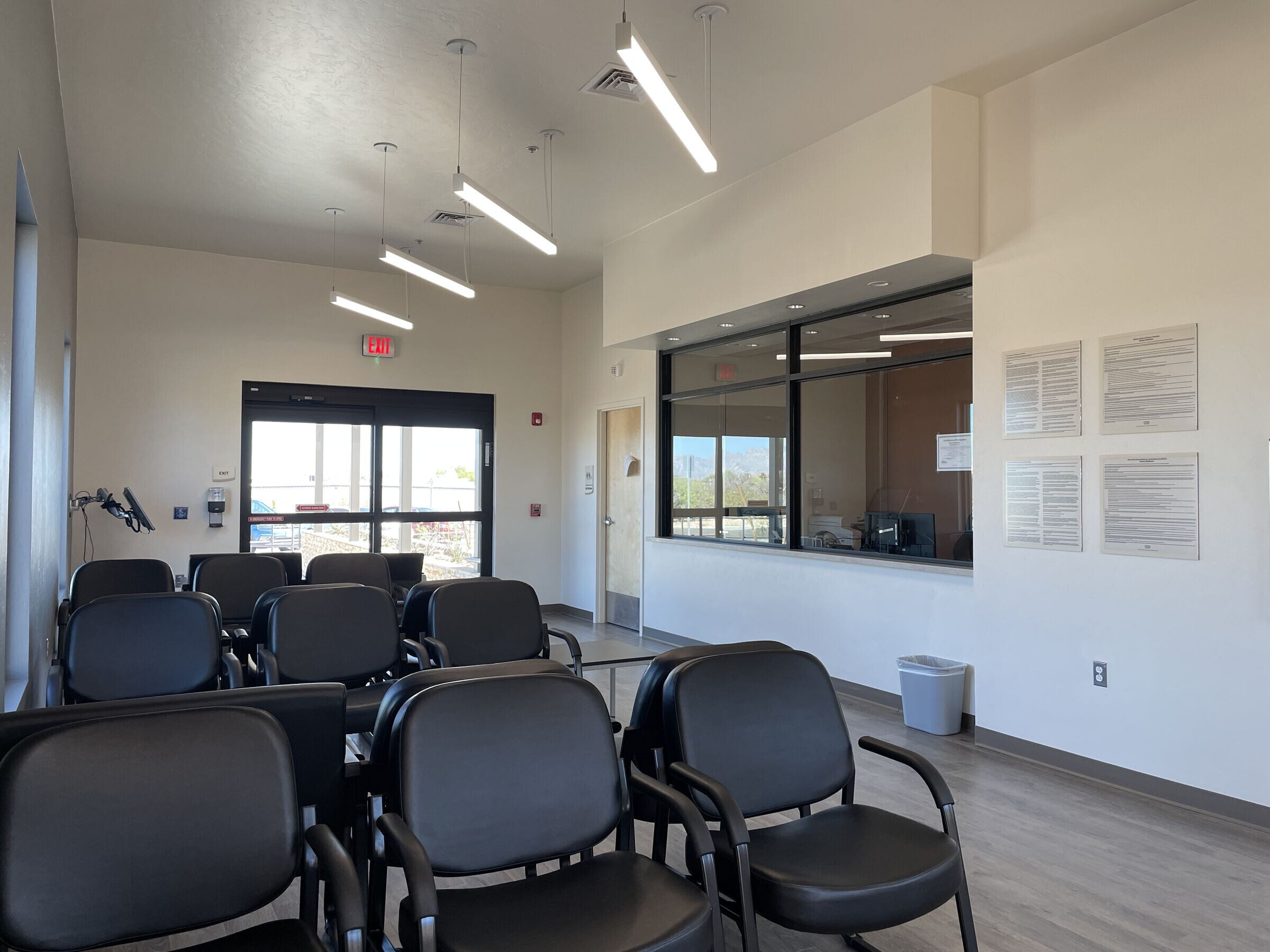
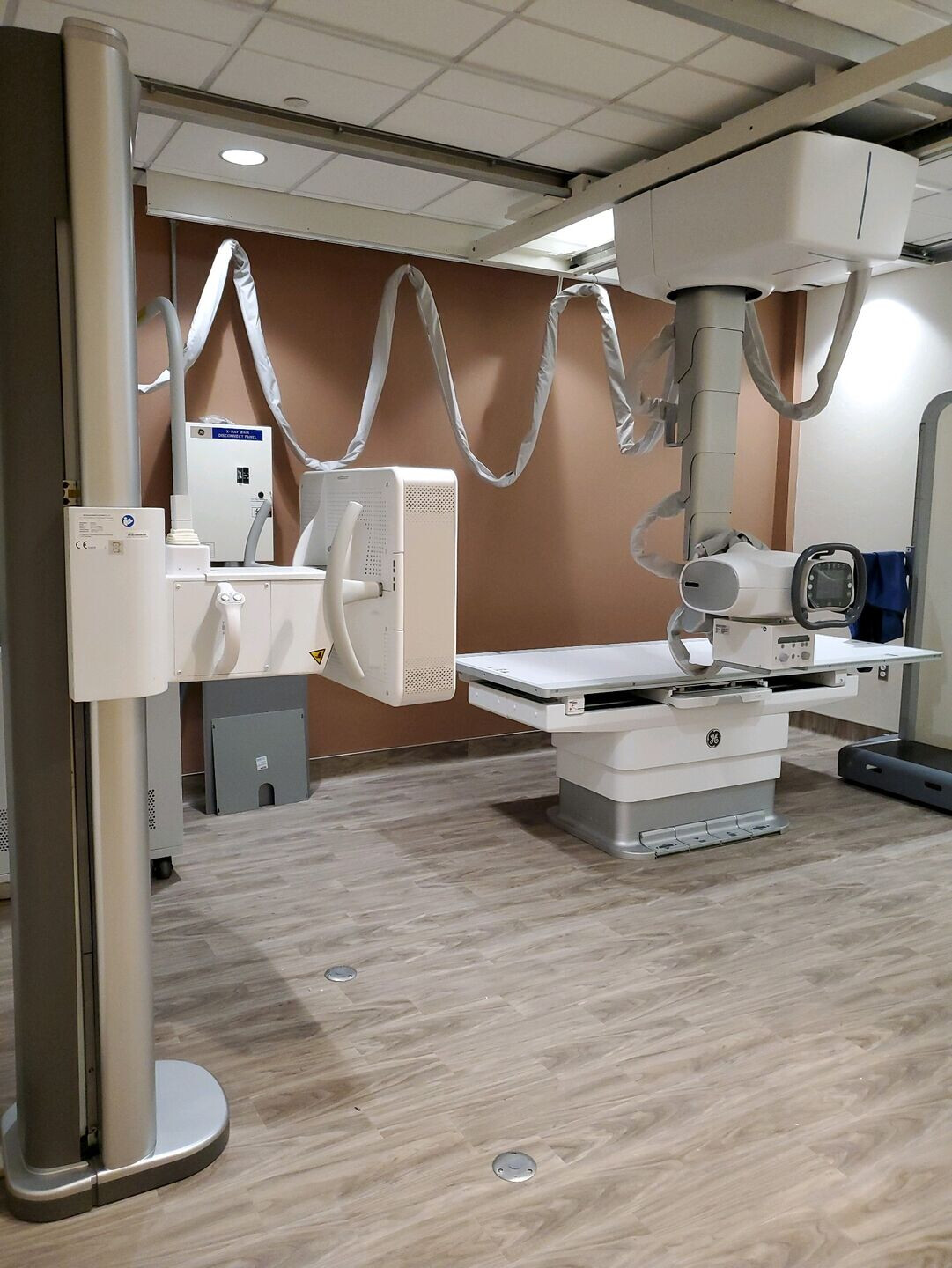
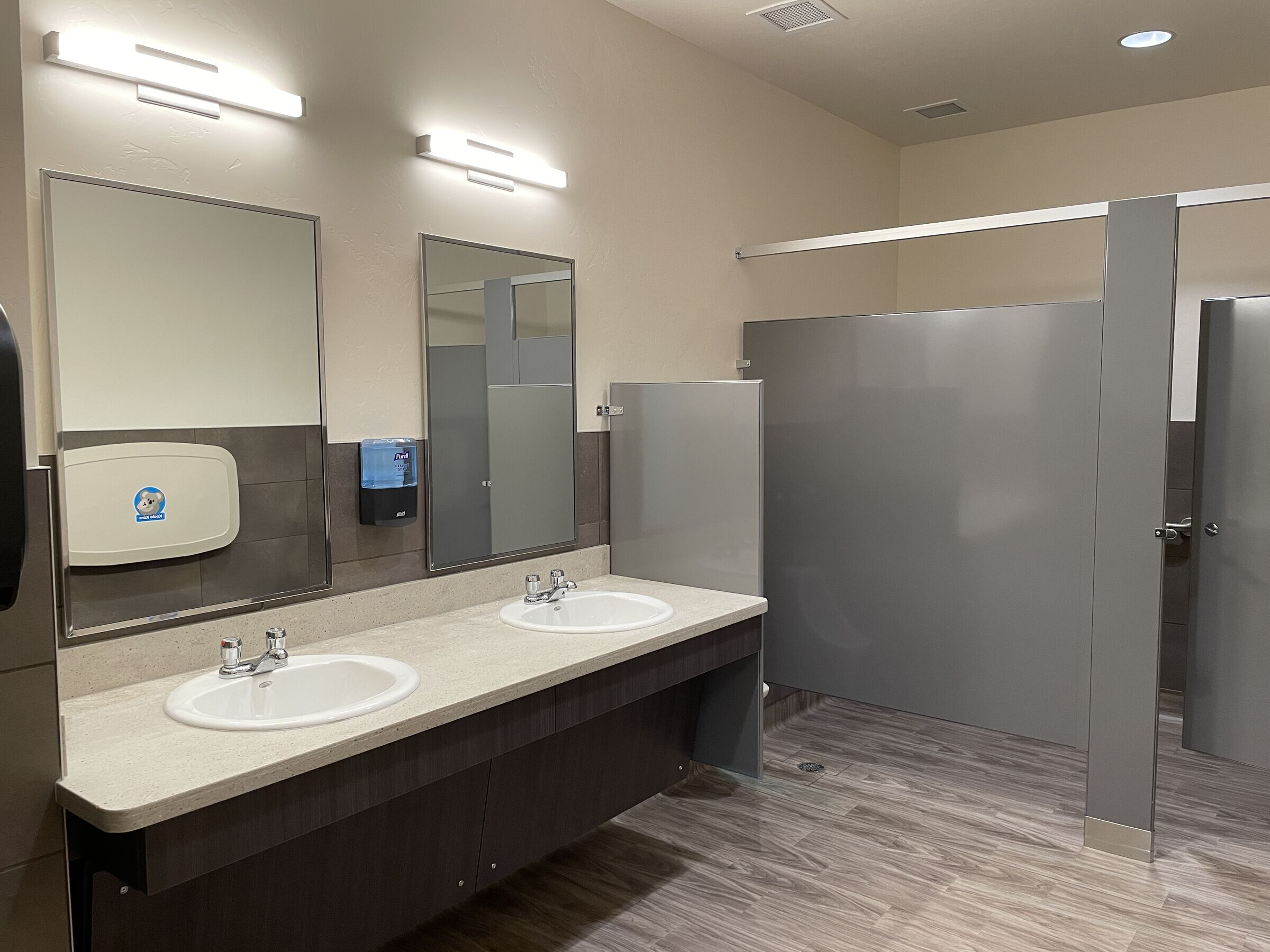
Interior finishes are updated, and coordination with GE imaging allows the latest equipment to function with existing systems. Outdated chiller and electrical backup generators are updated as well. The new entry is accessed by a new ring road that finally connects the entire campus for vehicle use. This new ring road provides easier access to all existing functions on the property, as well as for future expansion.
























