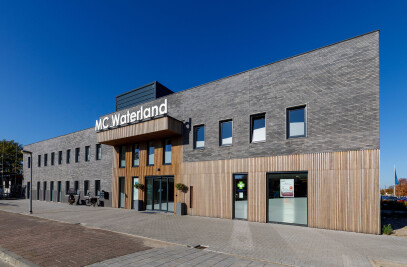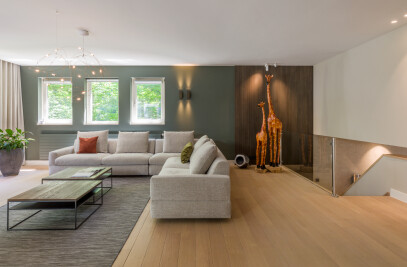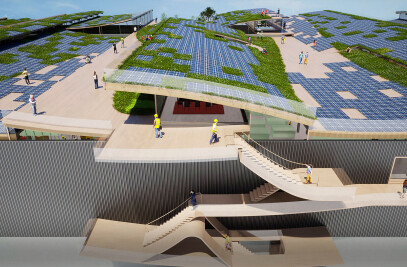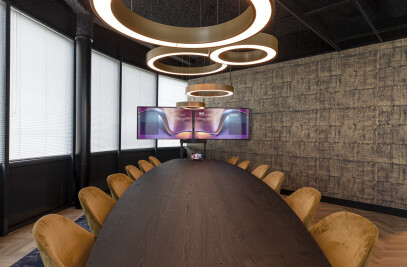Scheldedok is a large health center with three floors, where many healthcare providers come together under one roof.
The round windows in the building provide a connection between the care inside and the park outside. The greenery of the park is also continued on the facade to create a mirror of the park.

B-too designed the Healthcare Center for delegated developer BbDW and B-invented fully engineered it. The realization was carried out by the other sister company B-happy. The health care center follows on from the buildings on the imaginary dike.
Fon van den Bussche – newspaper: The health center will be named Scheldedok, which is a reference to the Oosterschelde that used to flow there. “Dock refers to shipping, the repair of ships in a dock. Now the name fits the medical care for the people.”
Text client website: Healthcare is changing, the content of general practitioner care is necessarily changing along with it. As a general practice, we want to respond to this as best as possible and continue to guarantee the right care. We believe that we can provide better care in a health center in the future. With other healthcare providers directly around us, with whom we want intensive cooperation.






































