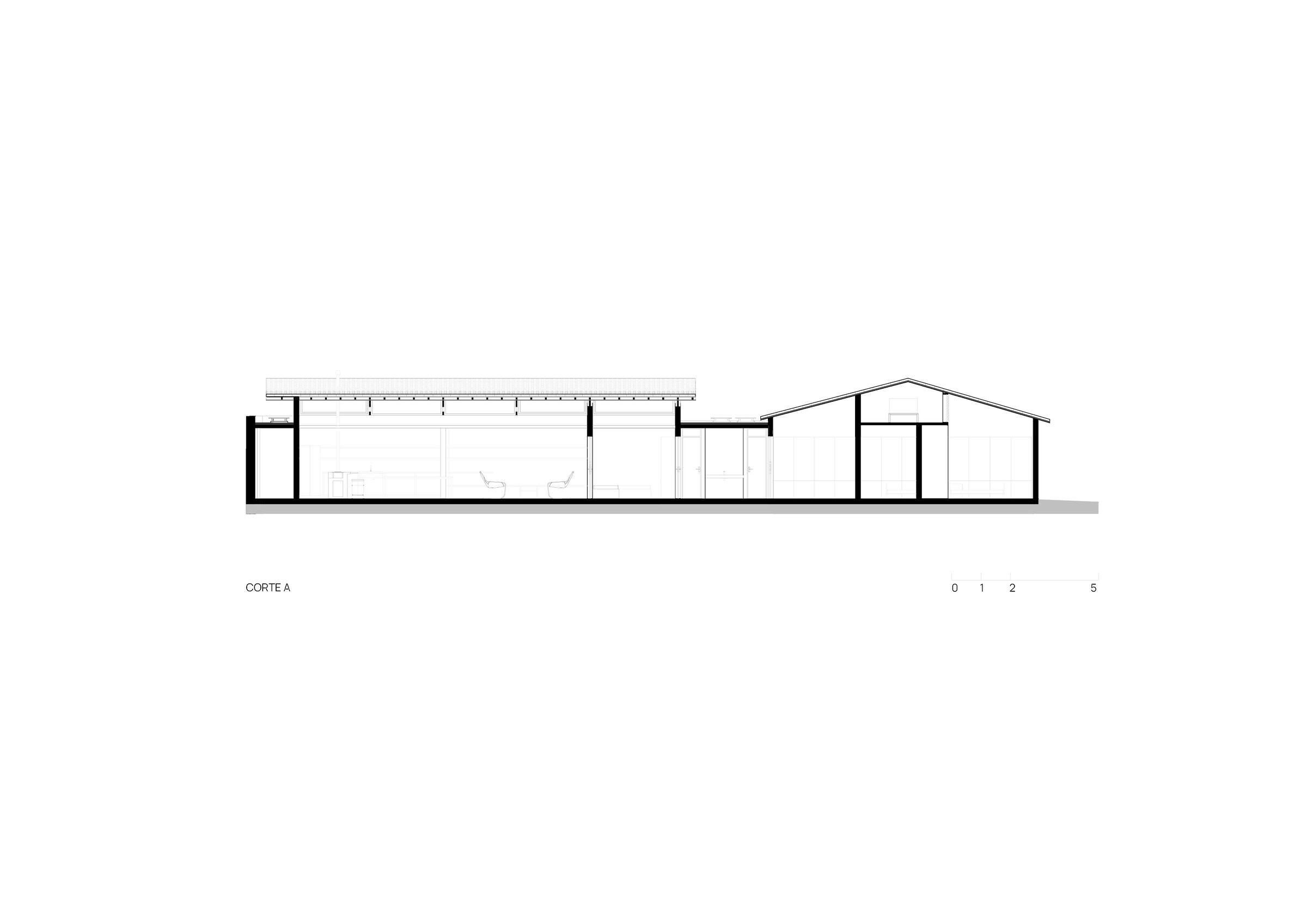Located in the city of Mucugê, surrounded by the Serra do Sincorá, this house gave us the privilege of designing in a very special environment, Chapada Diamantina, in the interior of the state of Bahia.

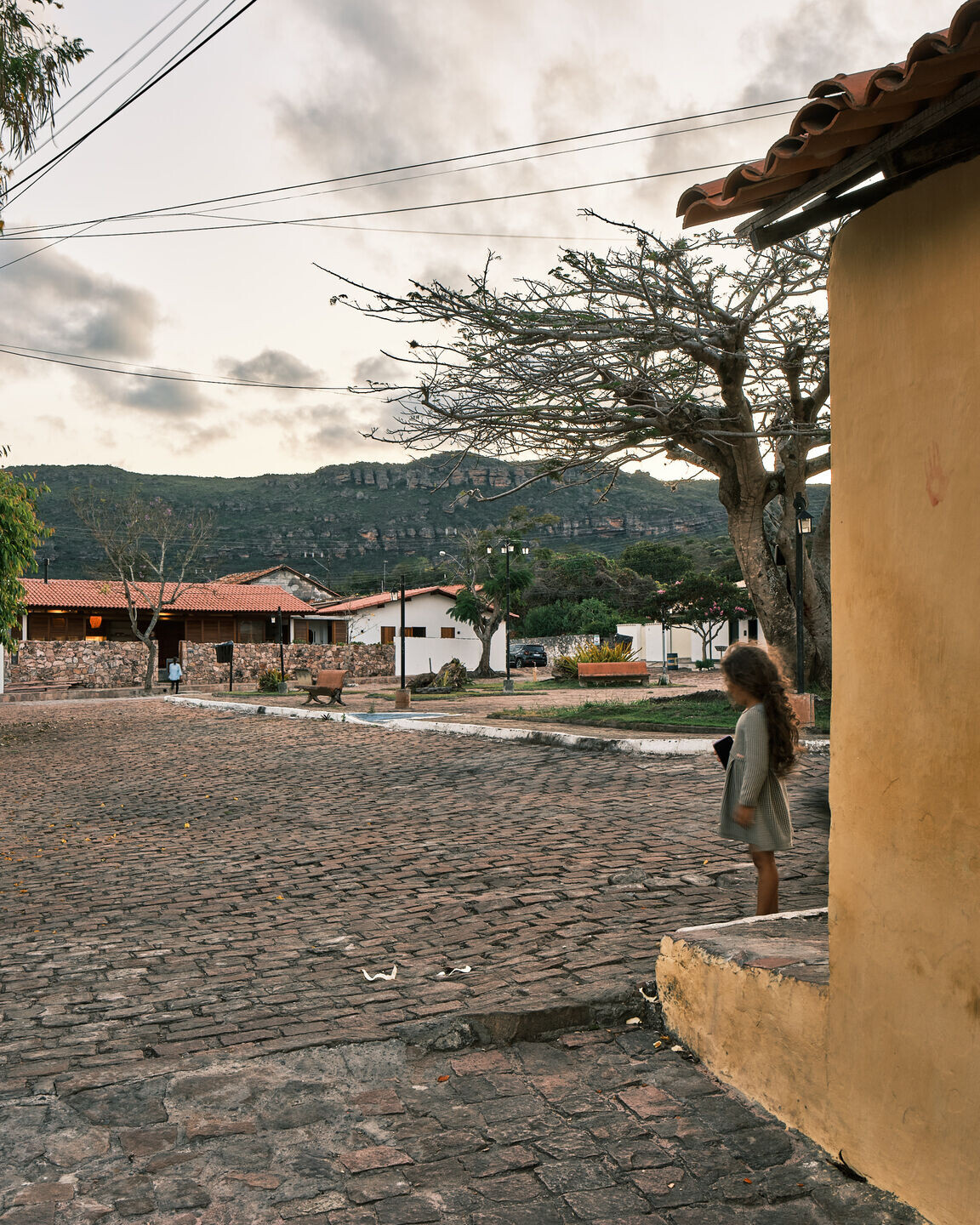
The lot is located in front of the Santa Isabel Church, in the square of the same name. The city has an architectural complex of 2 churches, 300 single-story houses and 10 townhouses listed by IPHAN (Institute of National Historical and Artistic Heritage), which further increased our responsibility for the concept to be adopted and other design decisions.
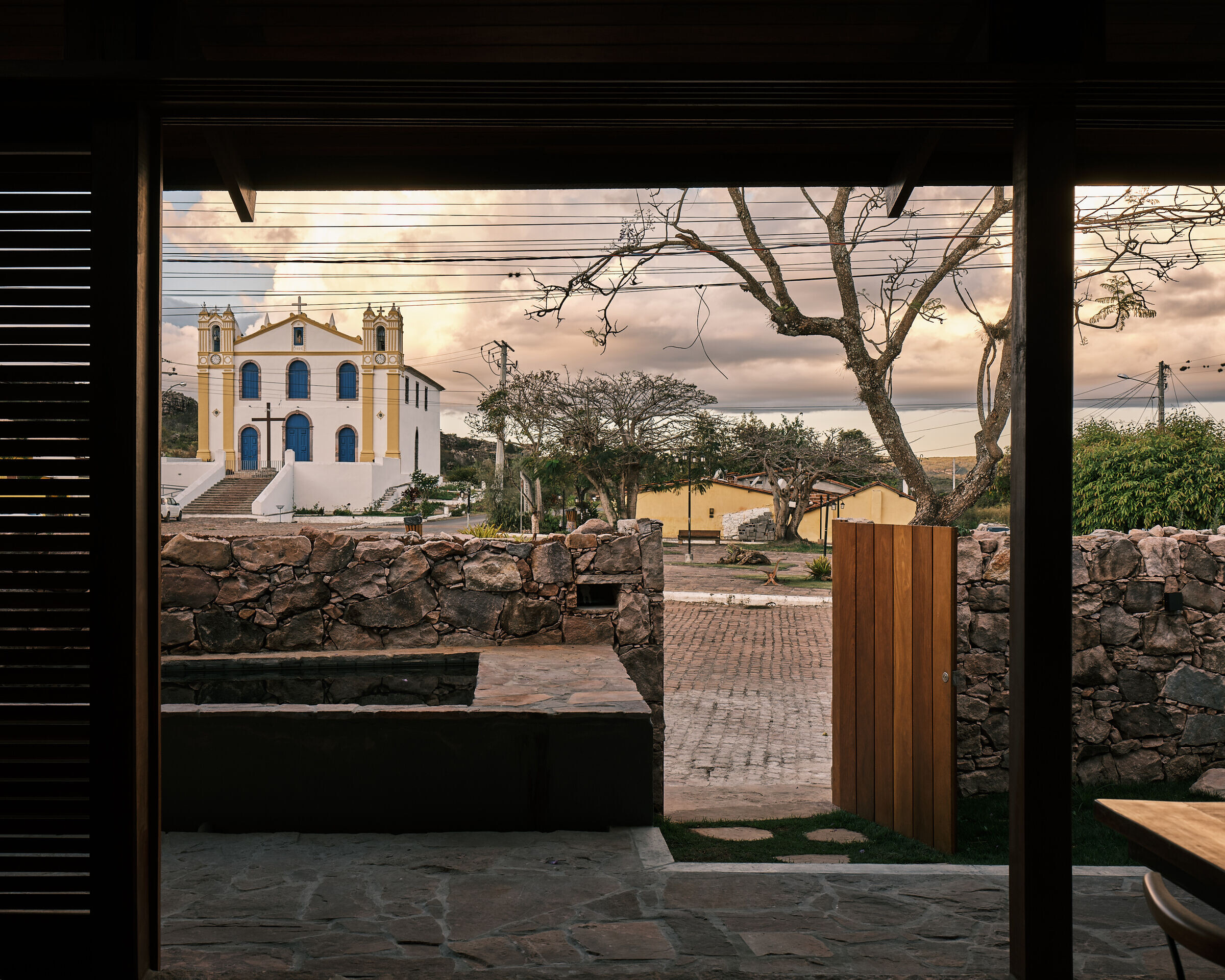
On the corner of Praça Santa Isabel facing Rua Dr. Rodrigues Lima, there was a small house, from the 19th century, next to the sidewalk. At the back of the original building, an annex was later built; both were in a precarious state of conservation. Facing the square, a concrete block wall followed by a stone wall, characteristic of the local construction vocabulary, but demolished and poorly rebuilt, completed the set.
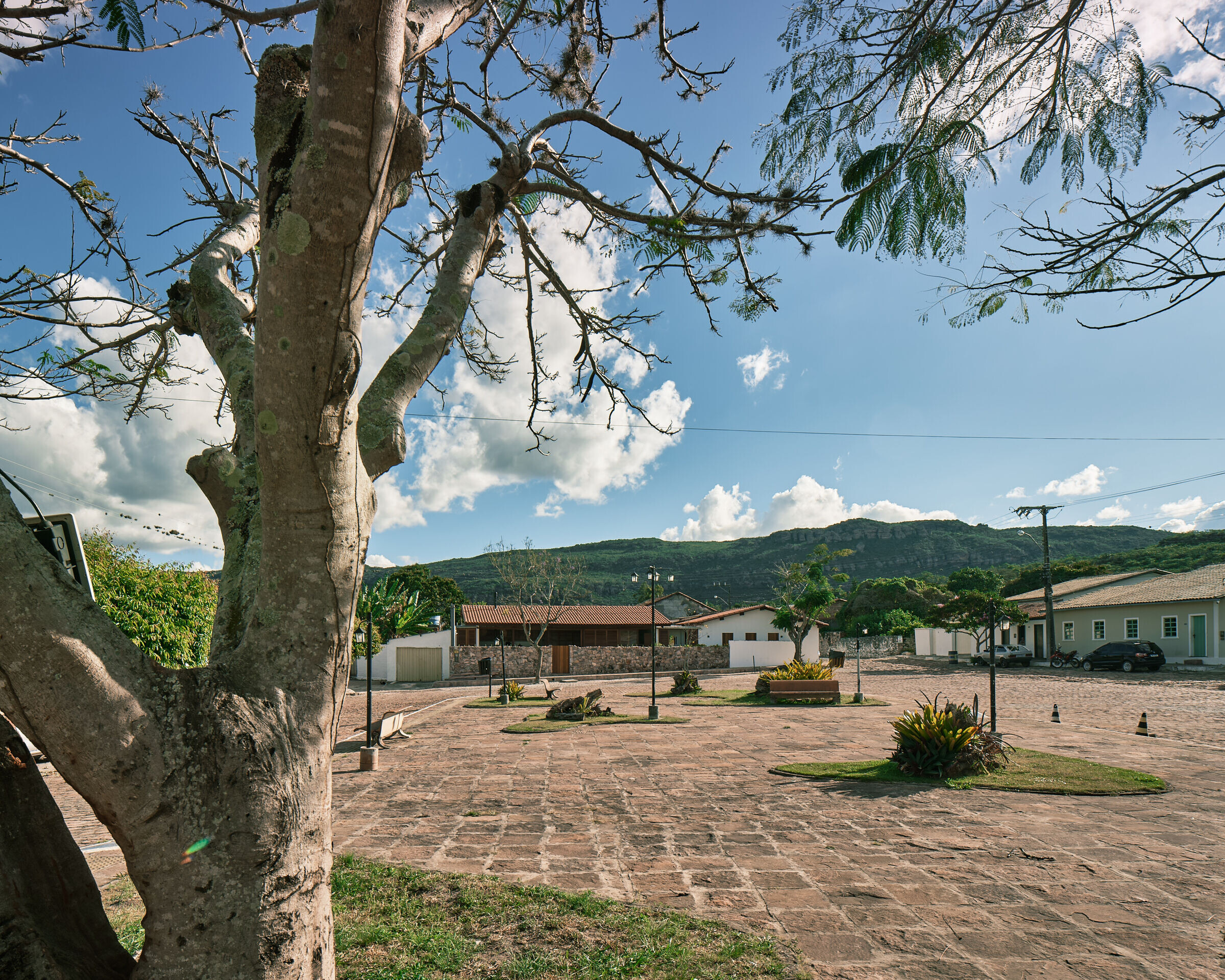
The program requested 4 bedrooms, integrated dining, living and kitchen rooms, laundry, storage and a small swimming pool.
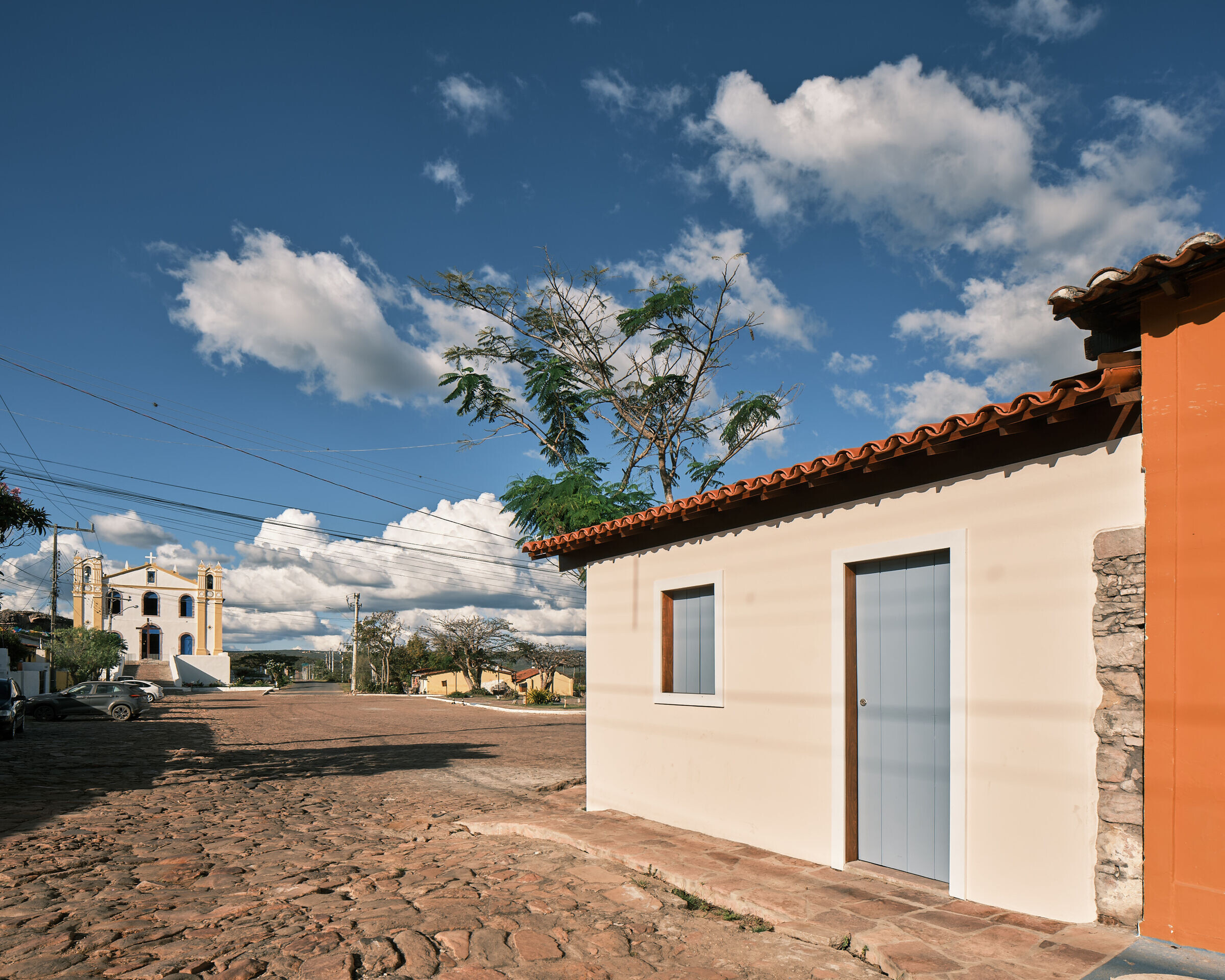
We decided to act discreetly, dialoguing with the existing architectural and landscape complex, for this purpose both the design and the choice of the structural system and other construction materials were designed and specified following this path.
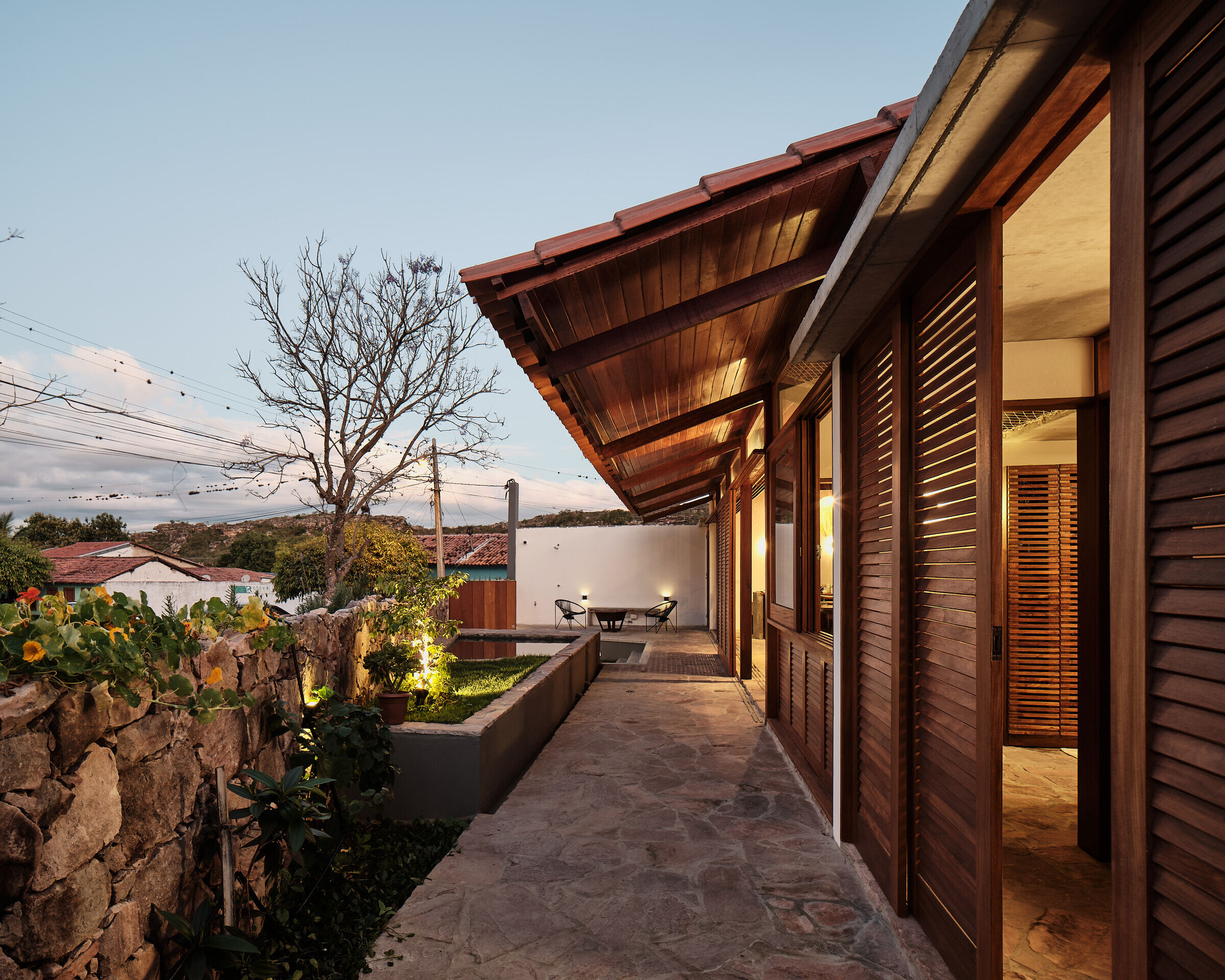
For this purpose, the annex was demolished, giving way to a new one, no longer adjacent to the original construction, but with a spatial and temporal interval between them. Volumetrically, masonry and covers dictate when they came from. The original construction, all white, with doors and windows contained in large walls and a gabled roof longitudinally to the lot, houses three bedrooms, avoiding major installation interventions.
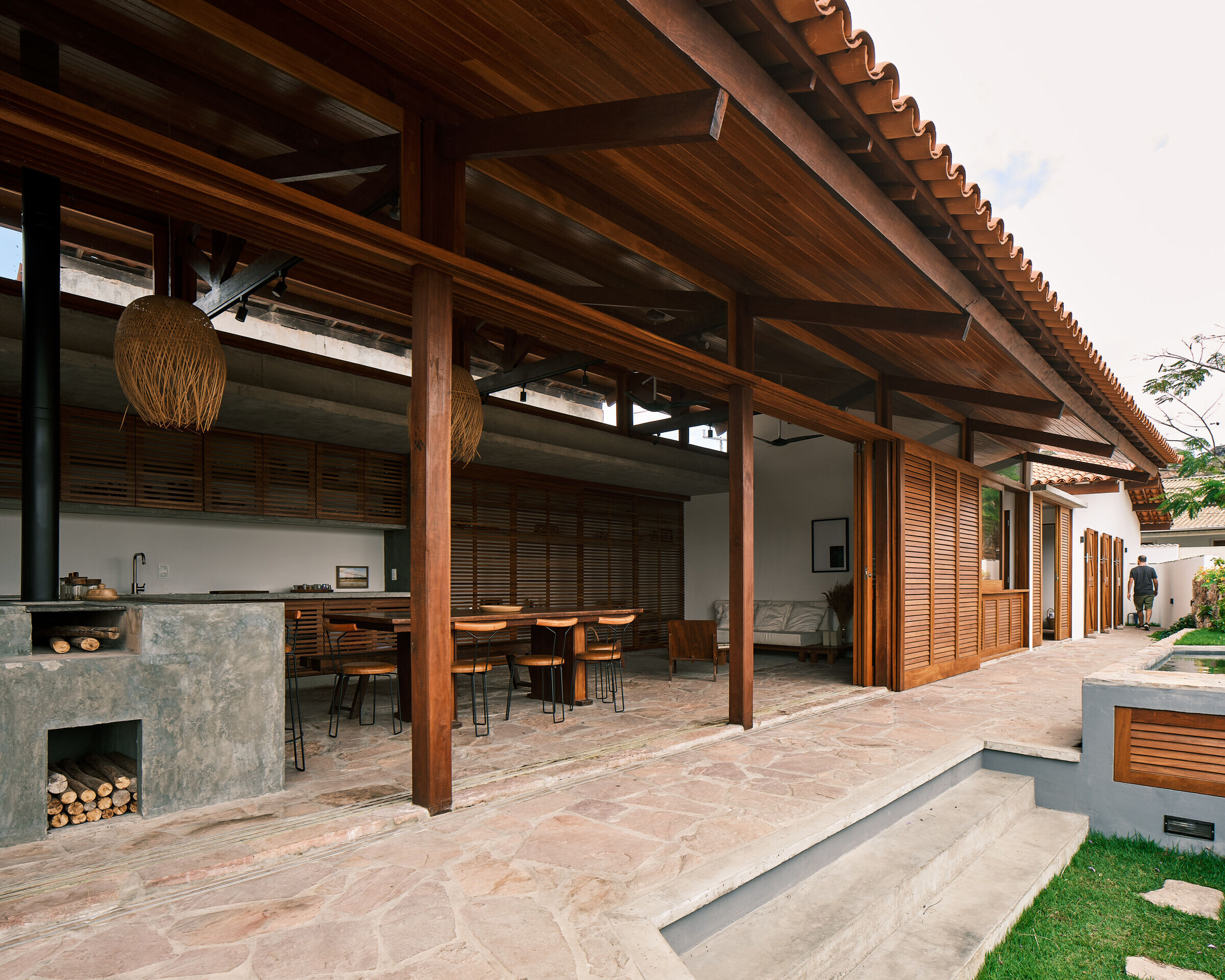
Following, the connecting volume in exposed concrete slab houses the suite's bathroom and a “dressing room bathroom”. Finally, the larger volume, gabled across the lot, facing the square, enclosed in large glass panels and shutters, houses the social spaces of the program.

To make it possible to lean the new building on the sides and bottom, it was necessary to create a complex system of compatibility between the different coverings, concrete slab and gable roof. Once this composition was resolved, the implementation allowed both natural cross ventilation inside the house and our objective, which was the space between the house and the square, an internal courtyard to the lot, in continuity with the space of the public square, a little higher to ensure some privacy for residents and separated only by the original stone wall.
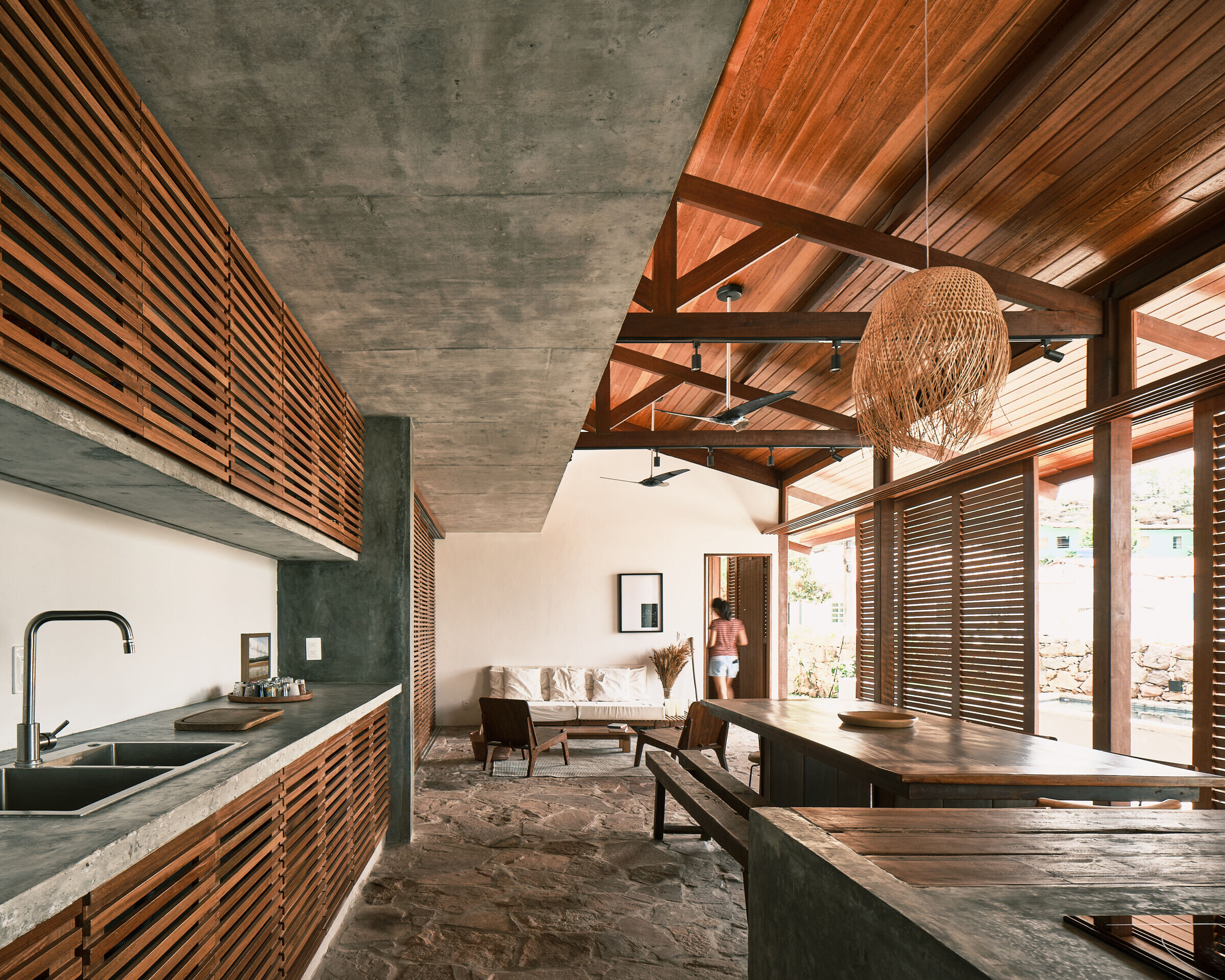
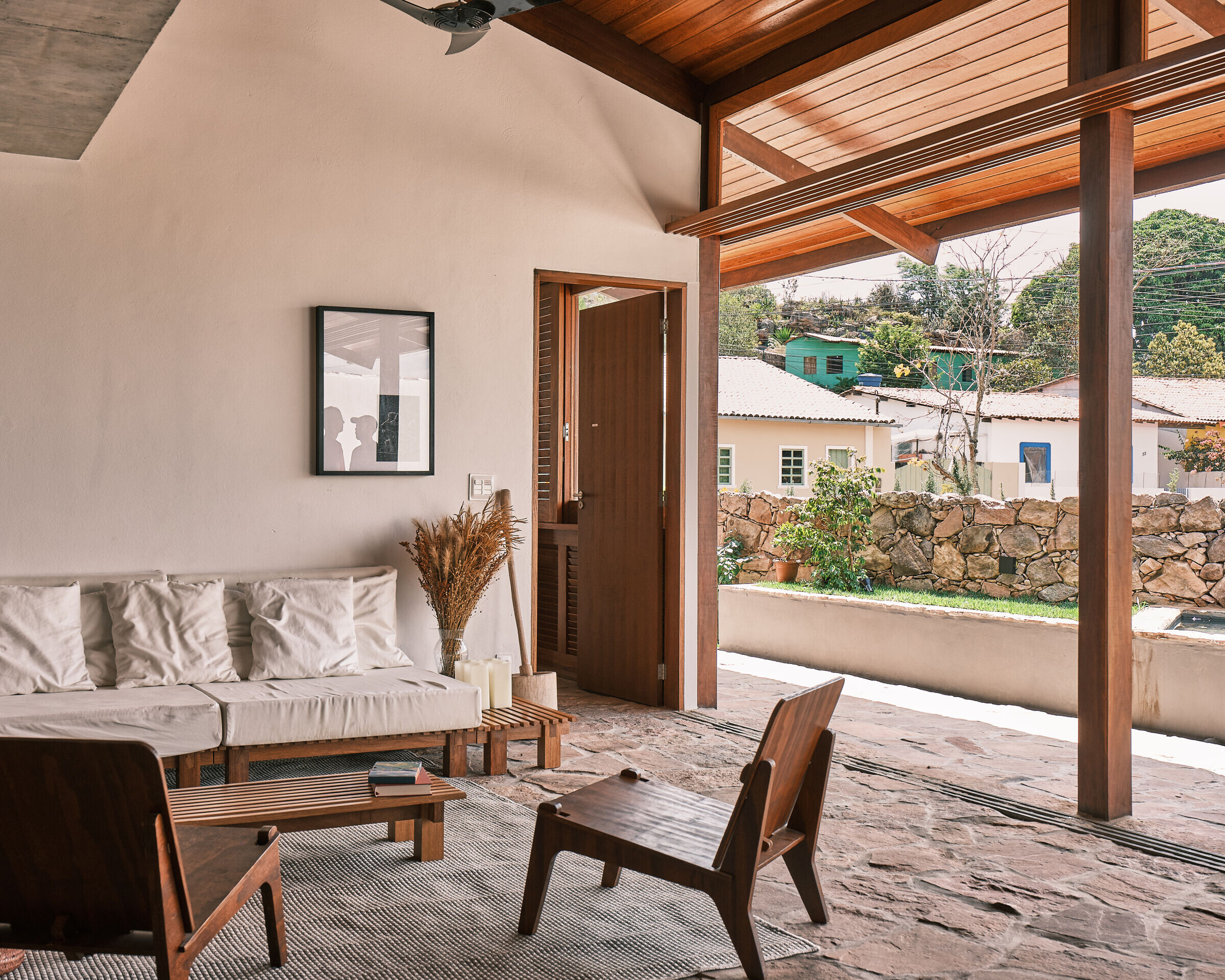
According to the IPHAN return
“From this perspective, we understand that the proposed intervention manages to harmonize with the existing building, as well as with its immediate surroundings, especially Santa Isabel Square. Although the new building is located adjacent to the main building, the new volume is easily perceived independently, which guarantees the architectural reading of the traditional building. We also understand that the proposed location for the new building is appropriate, as it maintains distance from the lot boundary facing the Square and preserves the existing stone wall.”

The viability and construction quality of the building was only possible due to the attention and dedication of both the owners and family, as well as those responsible for the construction, tireless in testing, prototypes and hands-on work.
