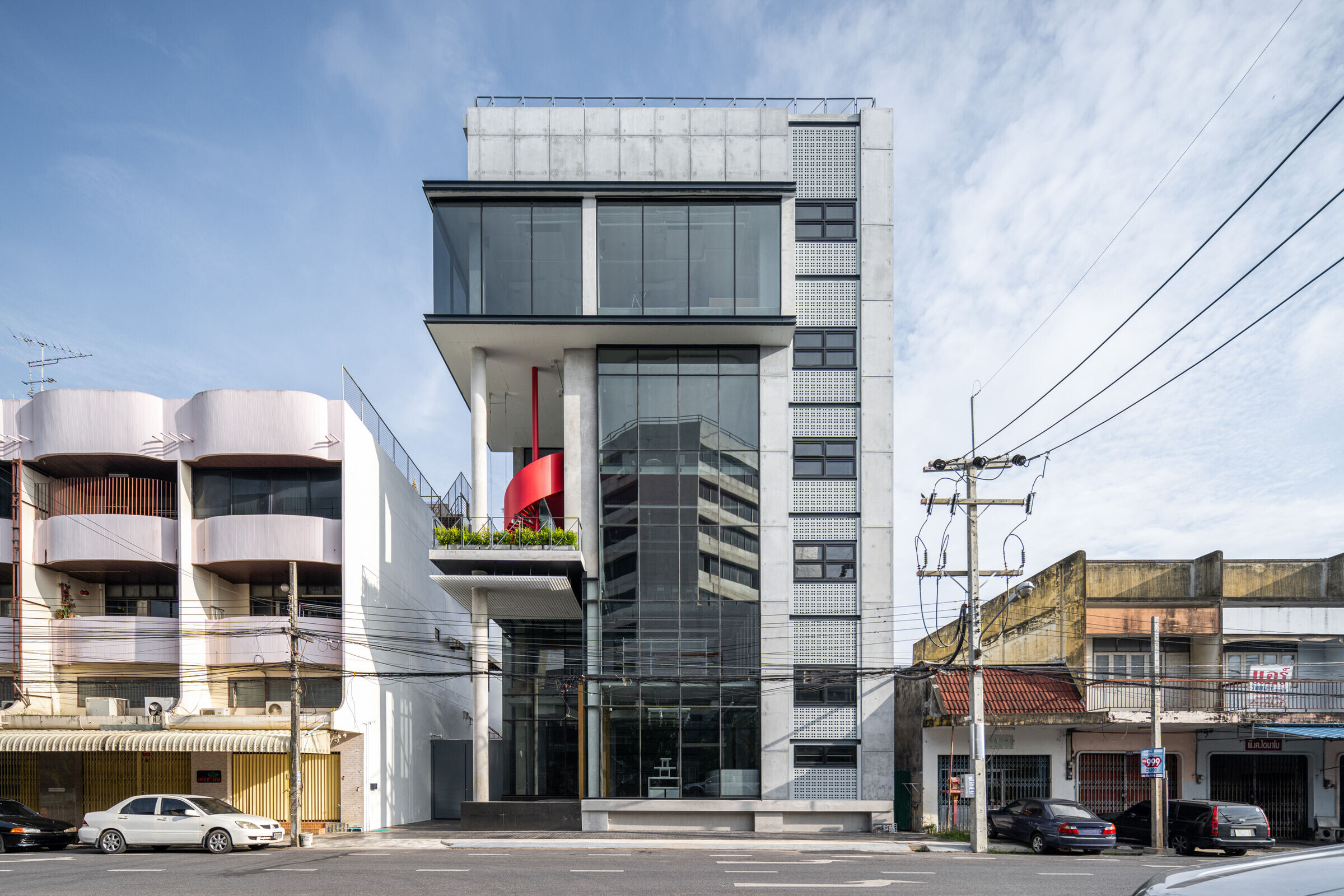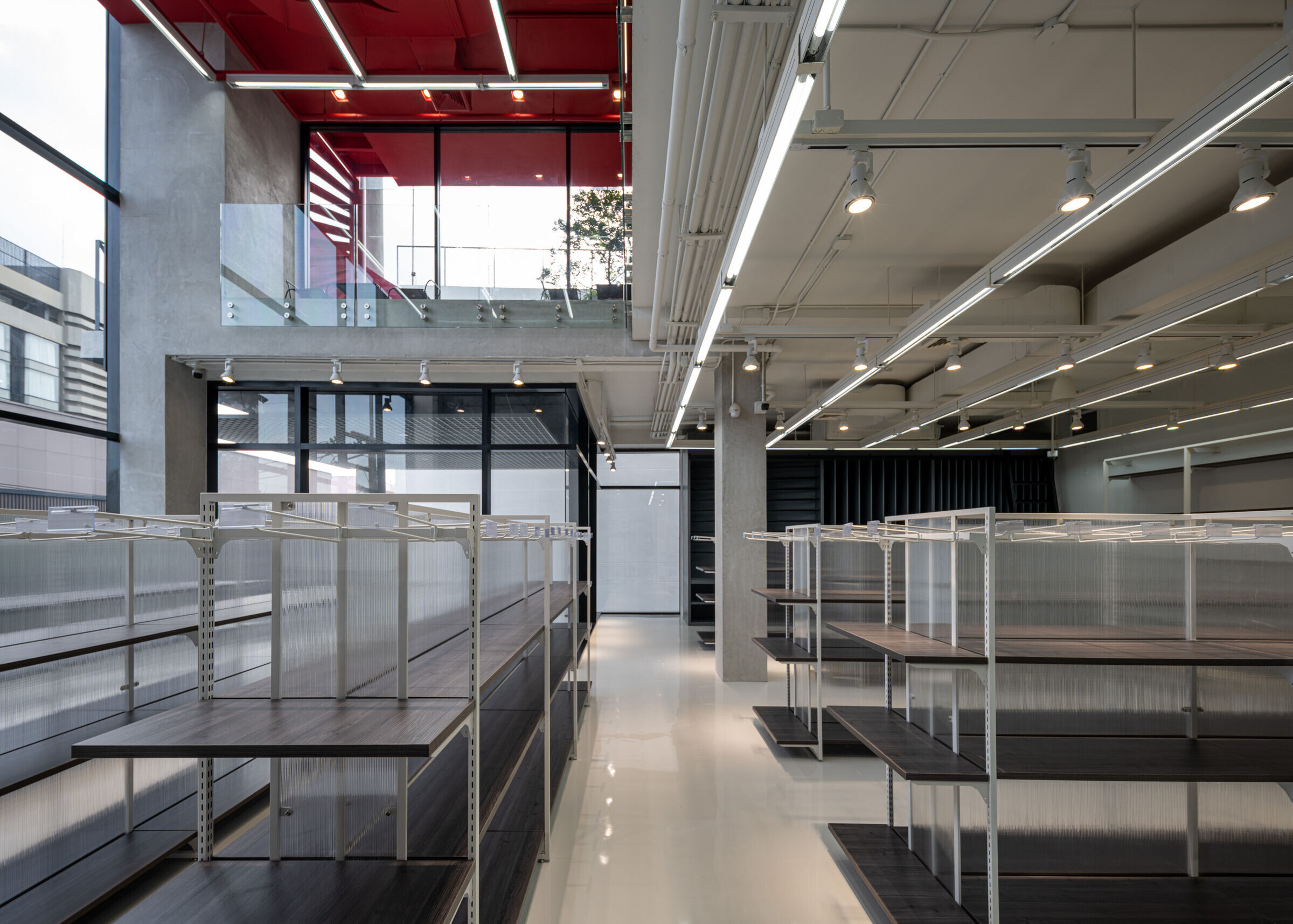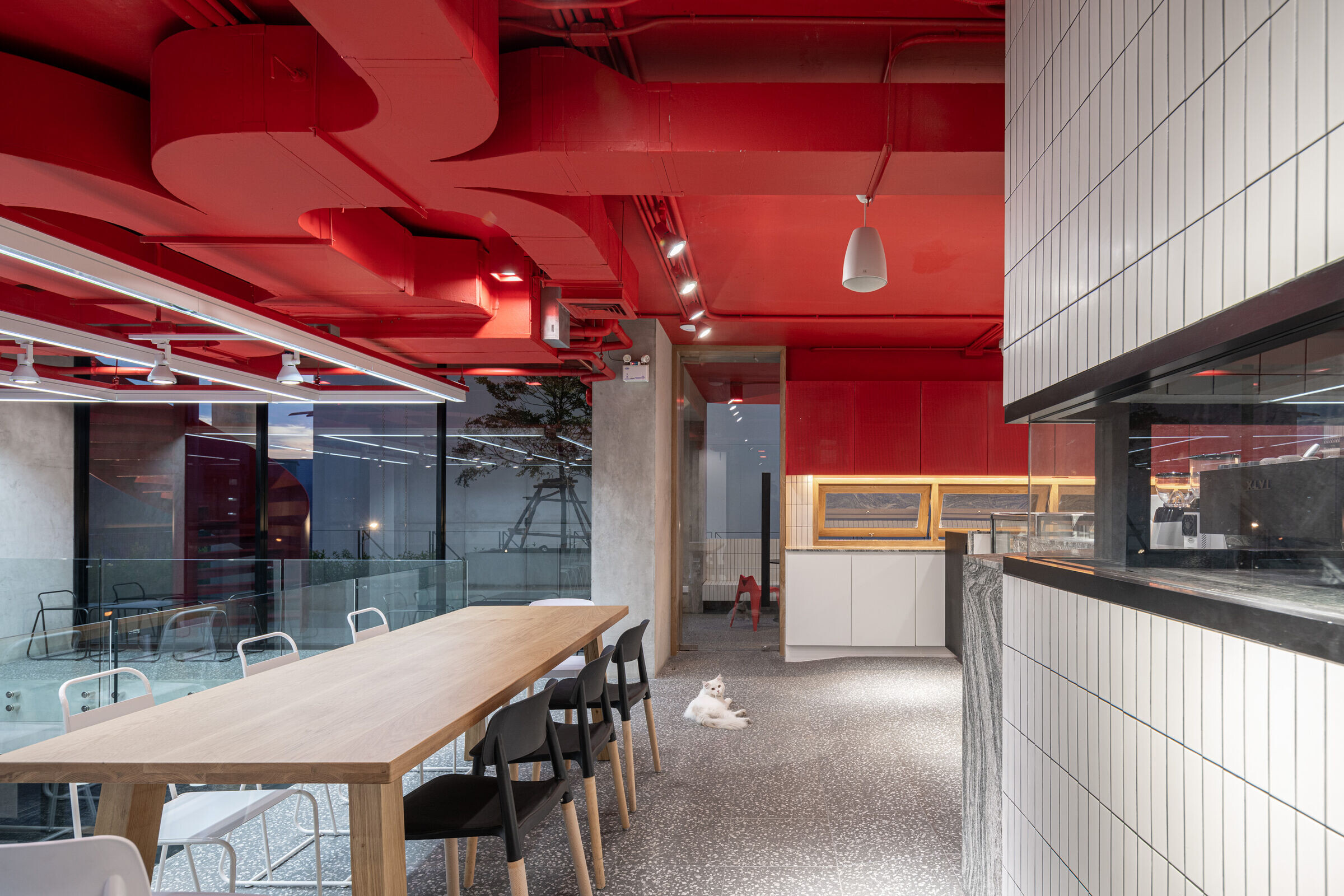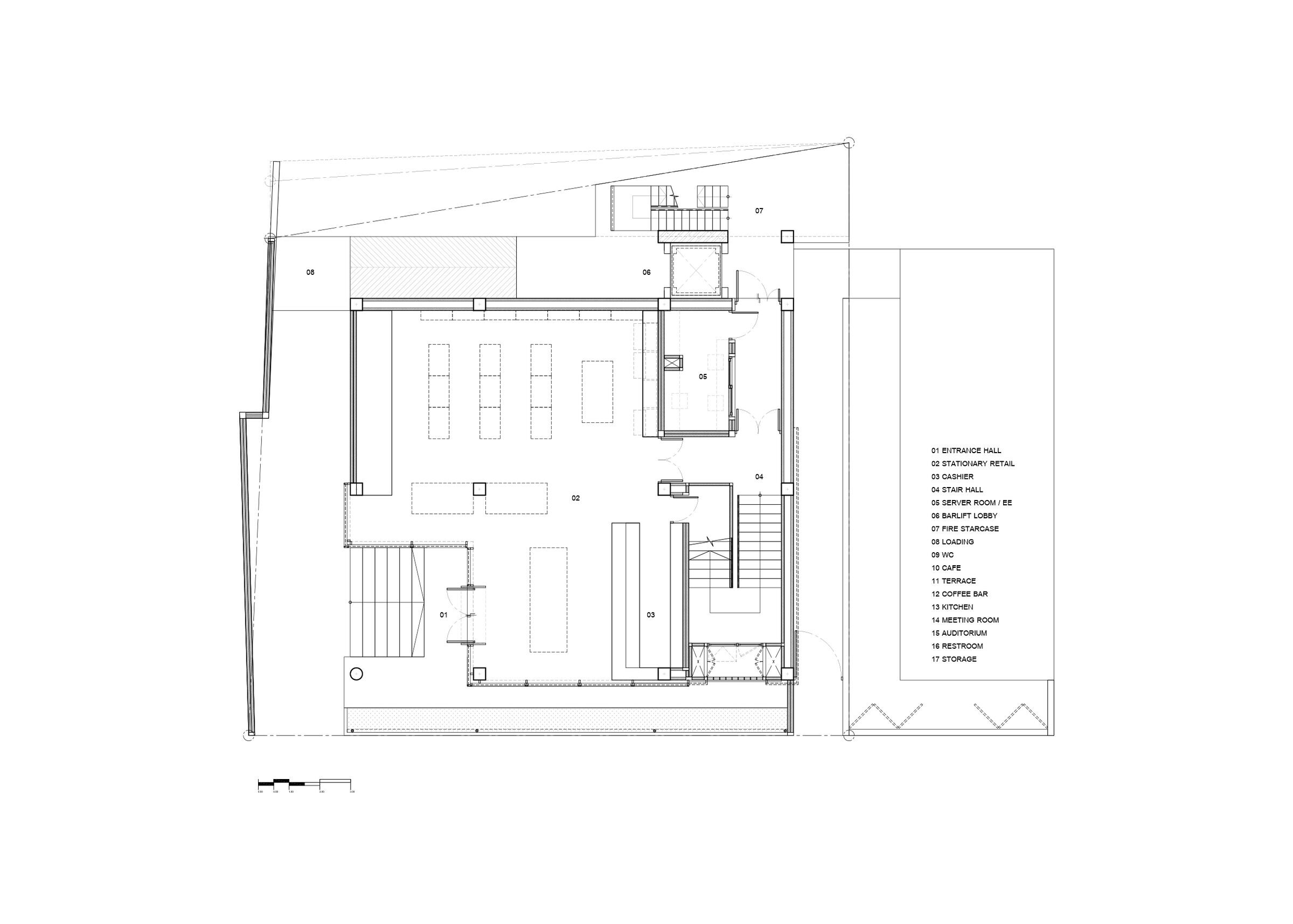Project : Better Together
Year : 2021
Area : 1,000 sq.m.
Location : Hat Yai, Thailand
Photograper : Beer Singnoi
It is a 6-storey building with a total use area of 1,000 sq.m.. The building is programmed to be as a one-stop service. It's combined retail, cafe, co-working space and meeting room together in one building.

Due to site limitation, functions are designed to stack vertically spreading area usage, but those functions are designed to overlap intentionally, loosely creating an internal vertically space connected, the 1st and 2nd floor are stationary retail, the 3rd and 4th floors are cafe and co-working space, while the 5th floor are meeting room and auditorium. The storage room anf office are pushed up into the 6th.

From the interior space propose reflected in the form of external architecture. Conceptually, revealing the activities of the whole building simultaneously from outside. By exposing the facade to work as a window display of the building and the section where differen activities are happening variously. Space that overlaps inside, causing the mass of the buildings that interlock each other, creating uniqueness from the neibouring buildings. At the same time communicate with simple shapes, in order to maintain the facade of the sorrounding context, the new building quietly fills the emptiness but cn still be detected.

The front of the building opens up a narrow entrance to make it airier by showing double volumn and round columns that support the front through to the 2nd floor additionally. Moreover, the 3rd area also designed to open mass to show double volumn repeatedly by adding a bright red spiral staircase connecting the interior space with an airy corridor that can see the continuity to the 4th floor. The opening of the 3rd floor into an outdoor area and the floating plants in the middle of the buikding make the building look clearlier and airier in a narrow and limited space which is main purposeof the building design.

The material secection of the building emphasizing on showing the material naturally to reduce the cost of maintainance (low maintainance). Expose concrete walls and ceiling contrasts with the white epoxy floor, sllek and neat, combination of materials creating a perfect balance of both aesthetics and suitability. To make space more welcome by inserting stones and woods into the interior. in addition, white and black mosiac tiles with different scale and arrangement make the space wider.




































