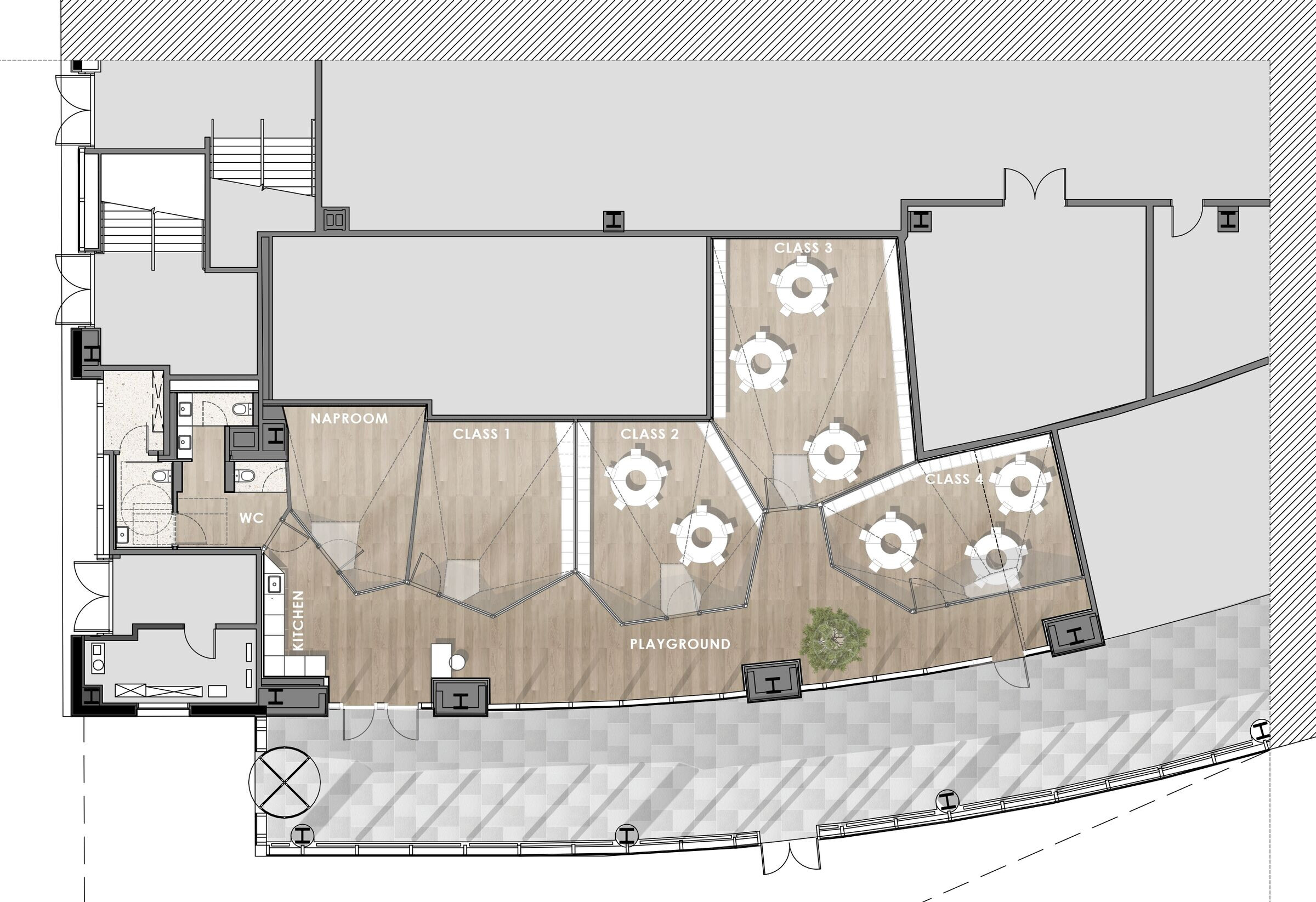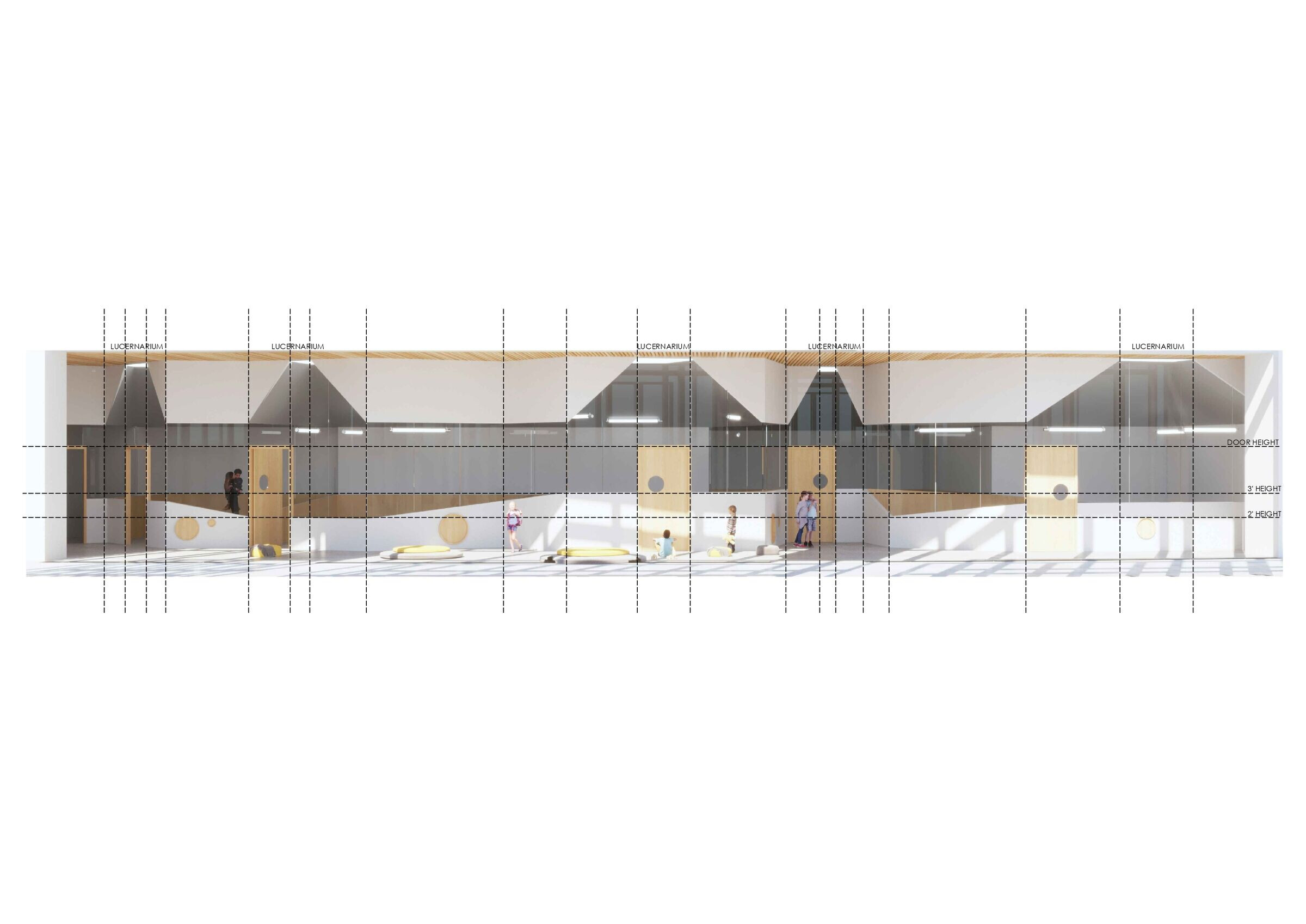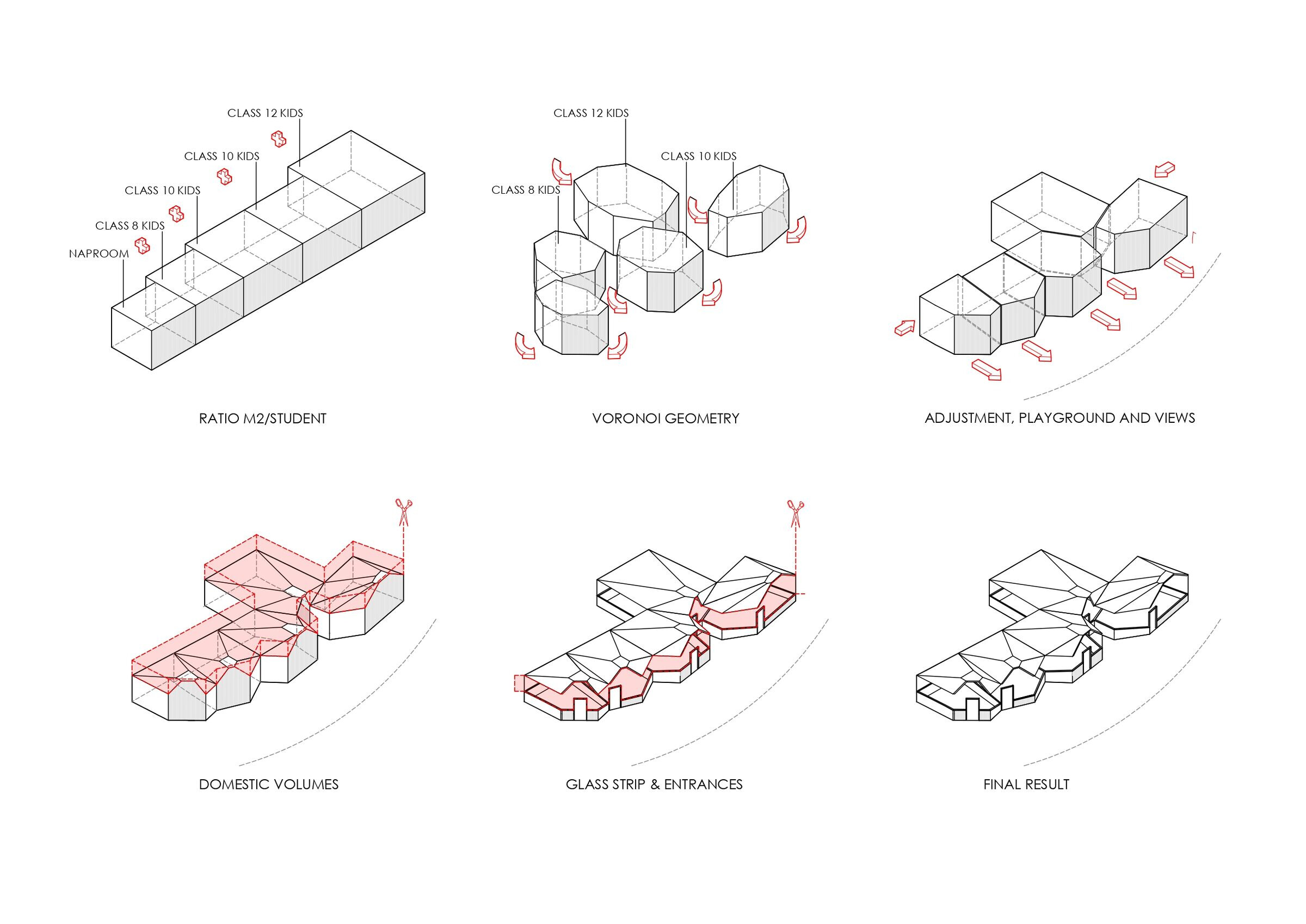This project is the third location of the American company Big and Tiny.
Big and Tiny, was born as a commitment to a new lifestyle for families. A unique place where family and work life can thrive. Big and Tiny, NYC is an early childhood preschool.
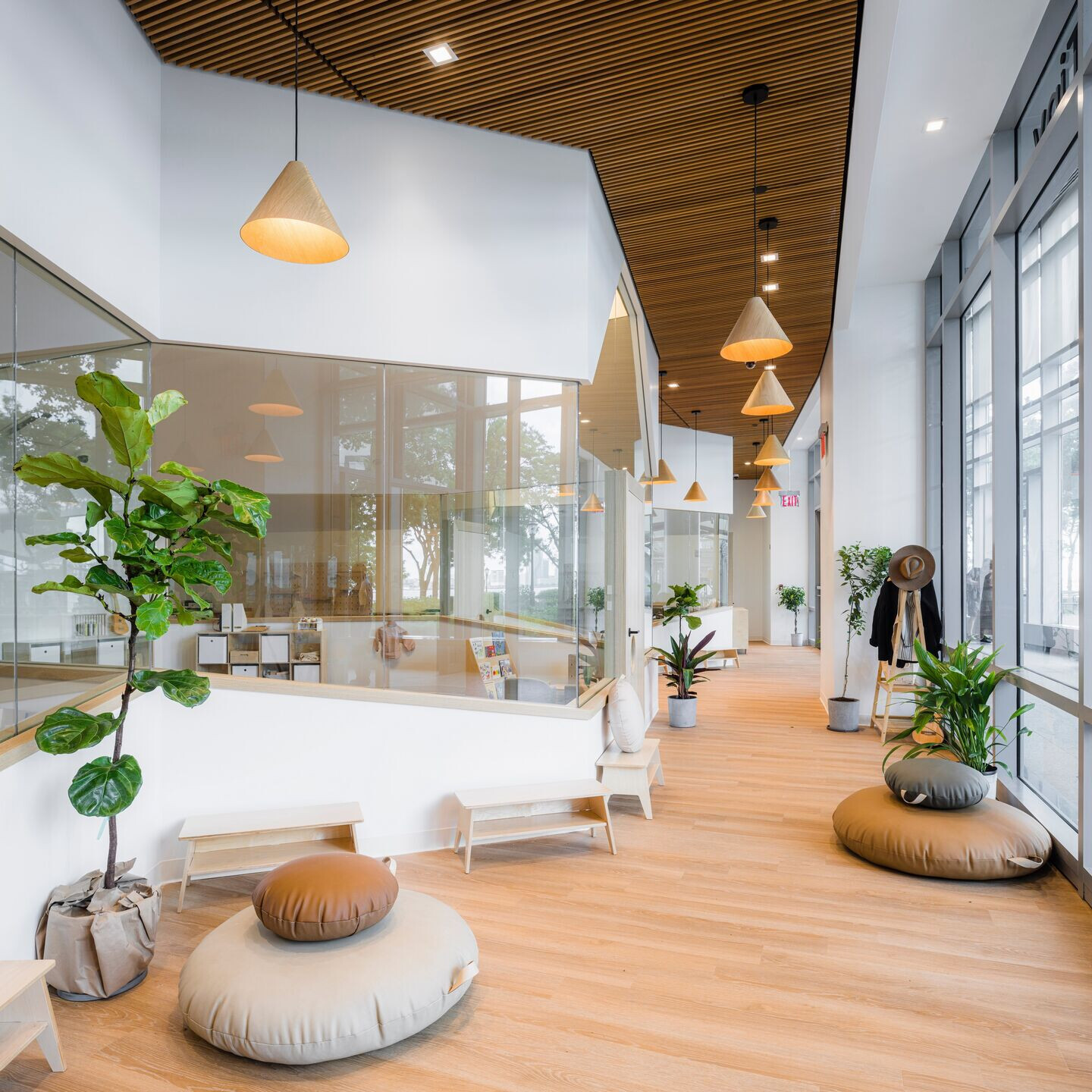
This third one is located in New York, instead of California like the others. Located in Manhattan, within the Brookfield place shopping complex and near the World Trade Center with the great views of the Statue of Liberty.
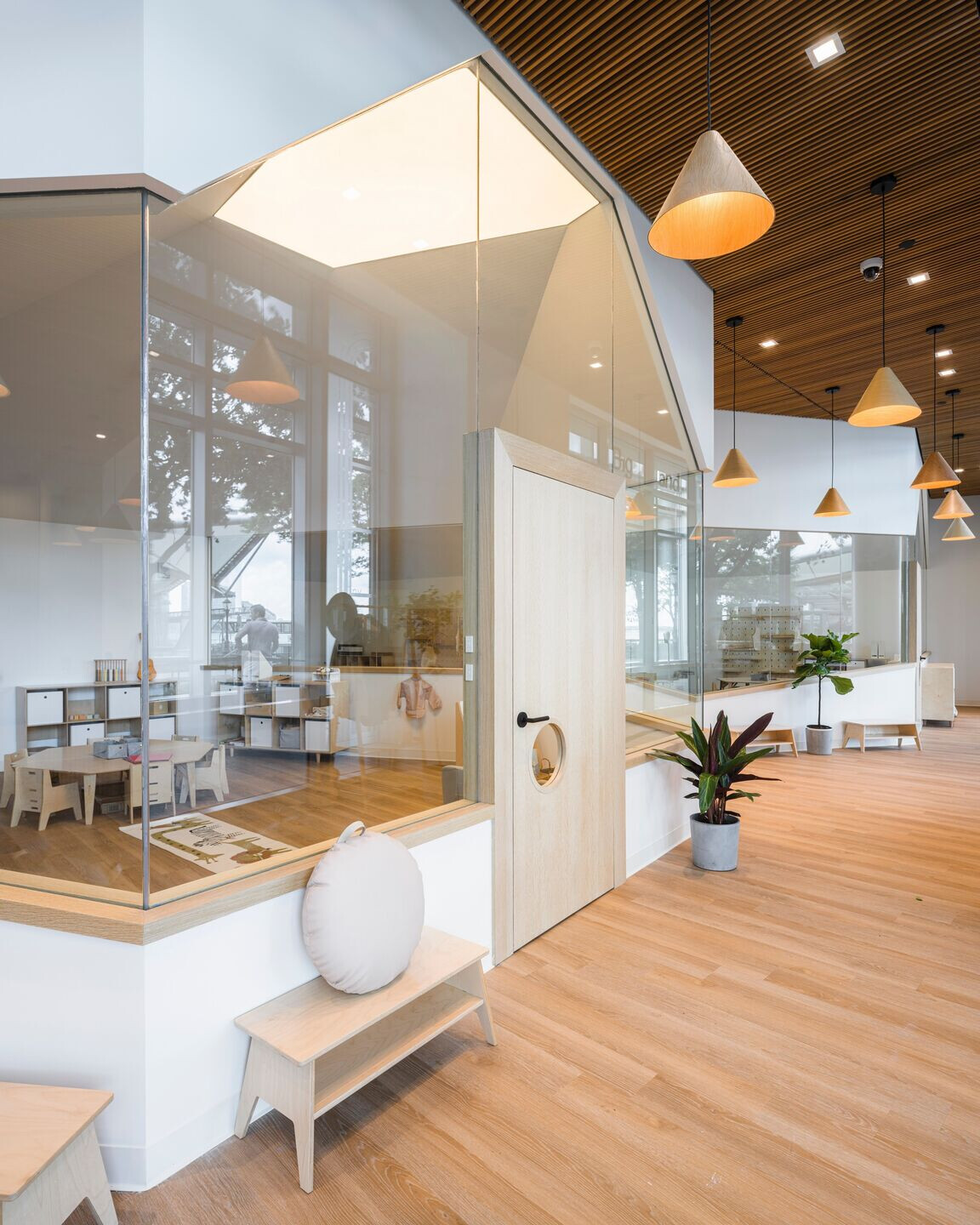
The floor plan language arises from the attempt to adjust the area of the 5 classrooms to the sq. feet required by the regulations.
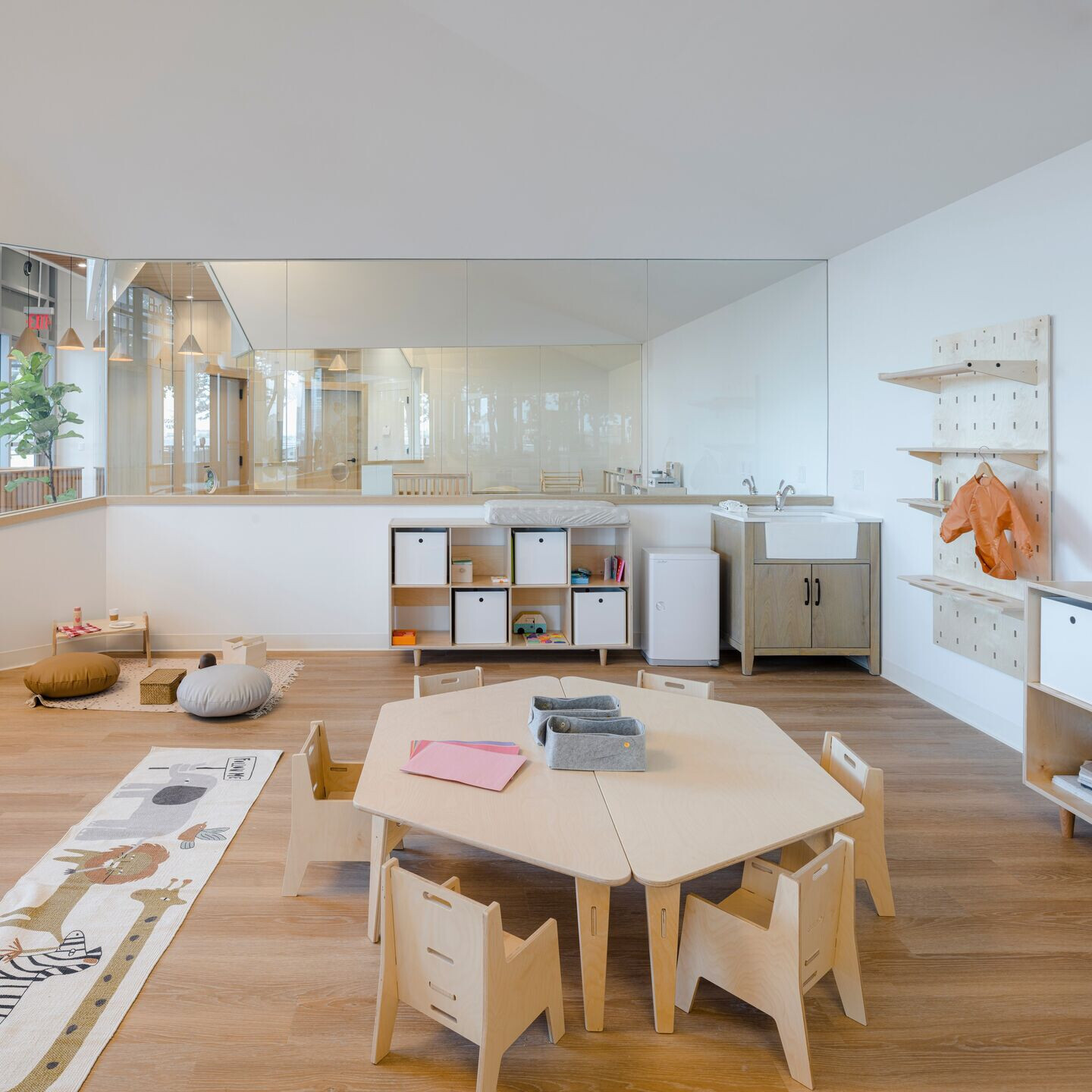
Due to the morphology of the premises, we opted for a language of irregular shapes, a sort of a Voronoi geometry, with which by displacement and rotation of the sides of these shapes, we achieved the sq.f eet required by the regulations. The remaining space between the classrooms and the glass façade will serve as access and playground for the students.
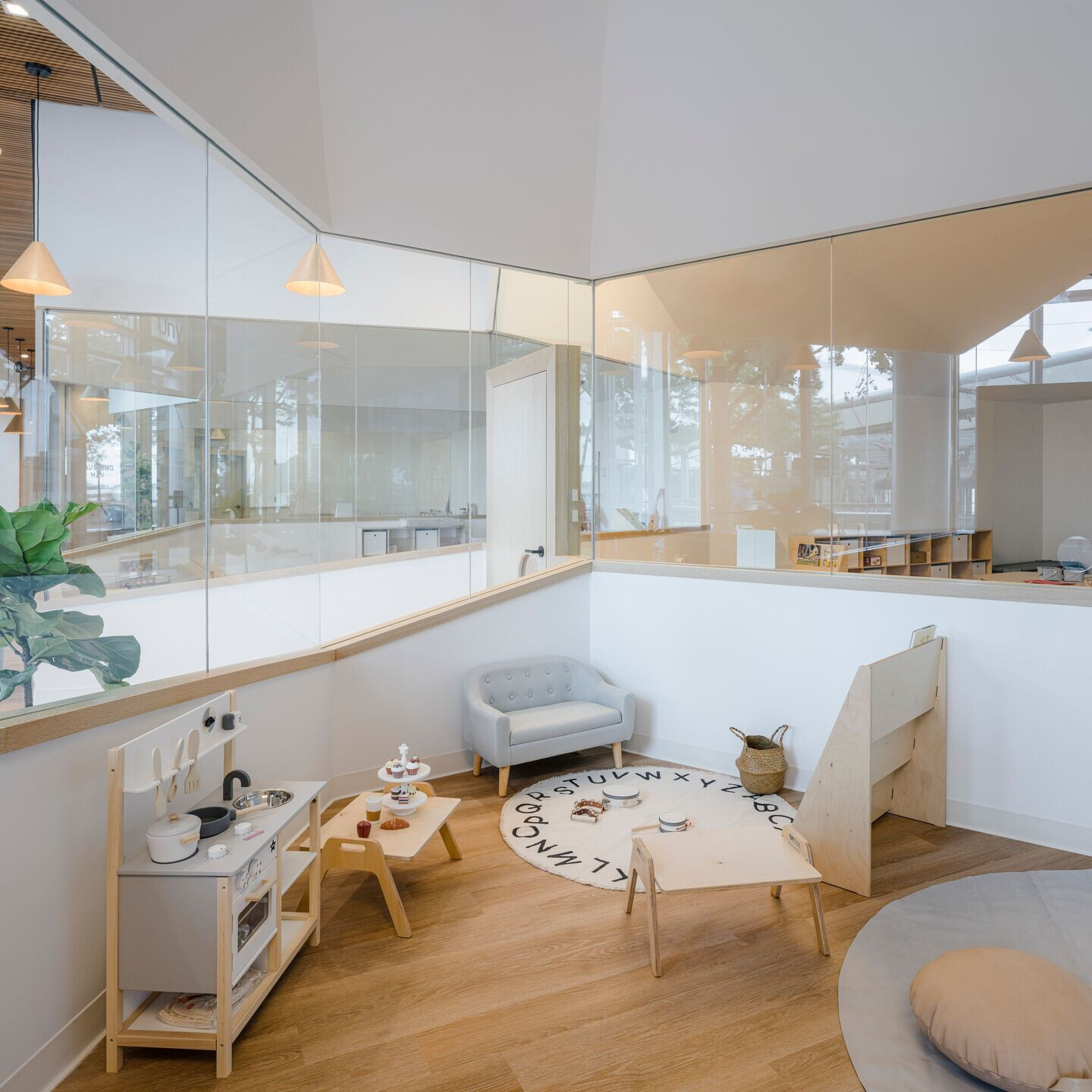
This geometry rises in its third dimension as "houses" with sloping roofs, as a metaphor for the "domestic", and the "home" as it is our original educational system.
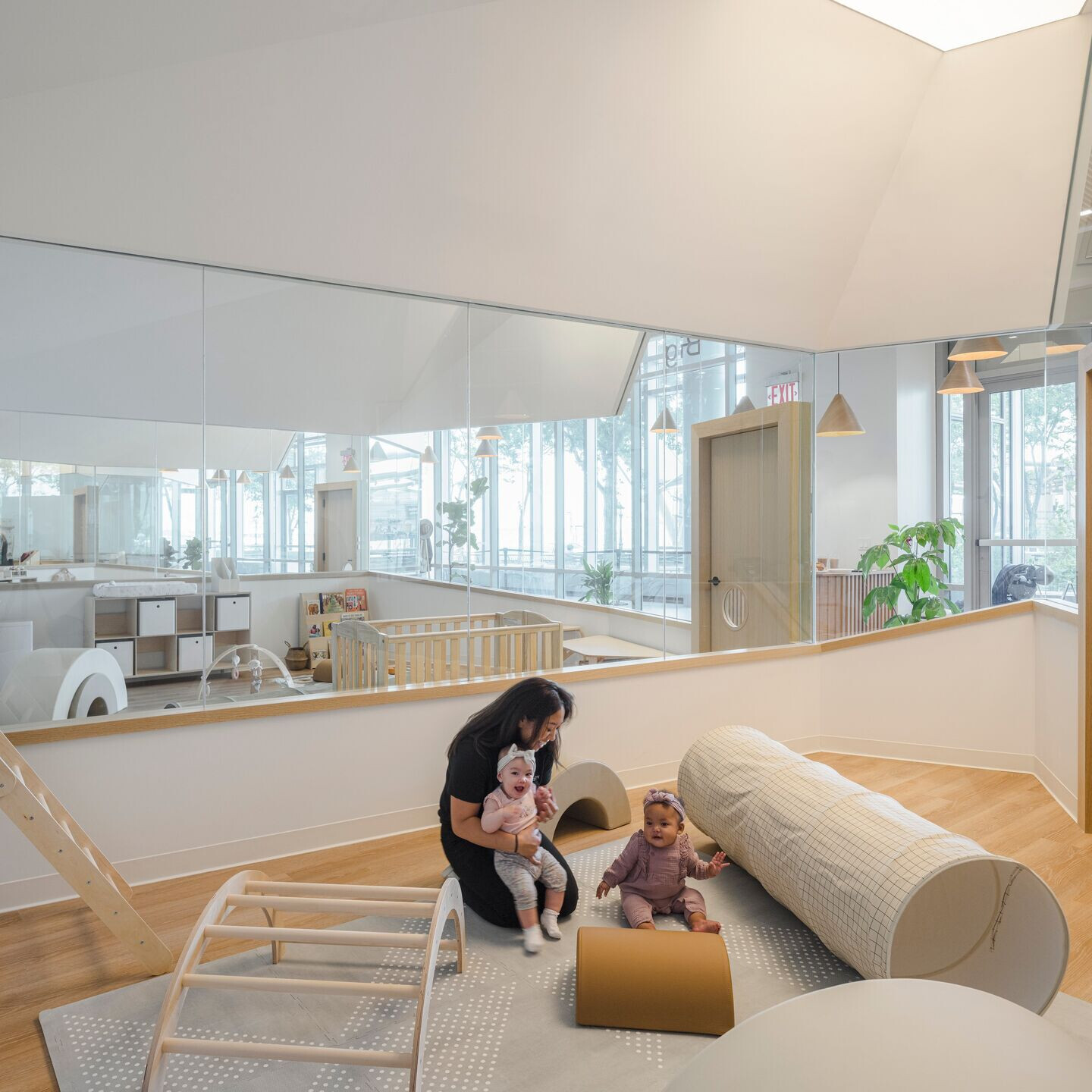
The volumetric result is a heterogeneous elevation formed by these "houses" of different sizes with access from the playground, towards the outside. Finally, the volumes are torn from side to side, creating a glass strip that ables to introduce the natural light in. Moreover, a skylight is included in the top of the interior ceiling to mimic the natural light.
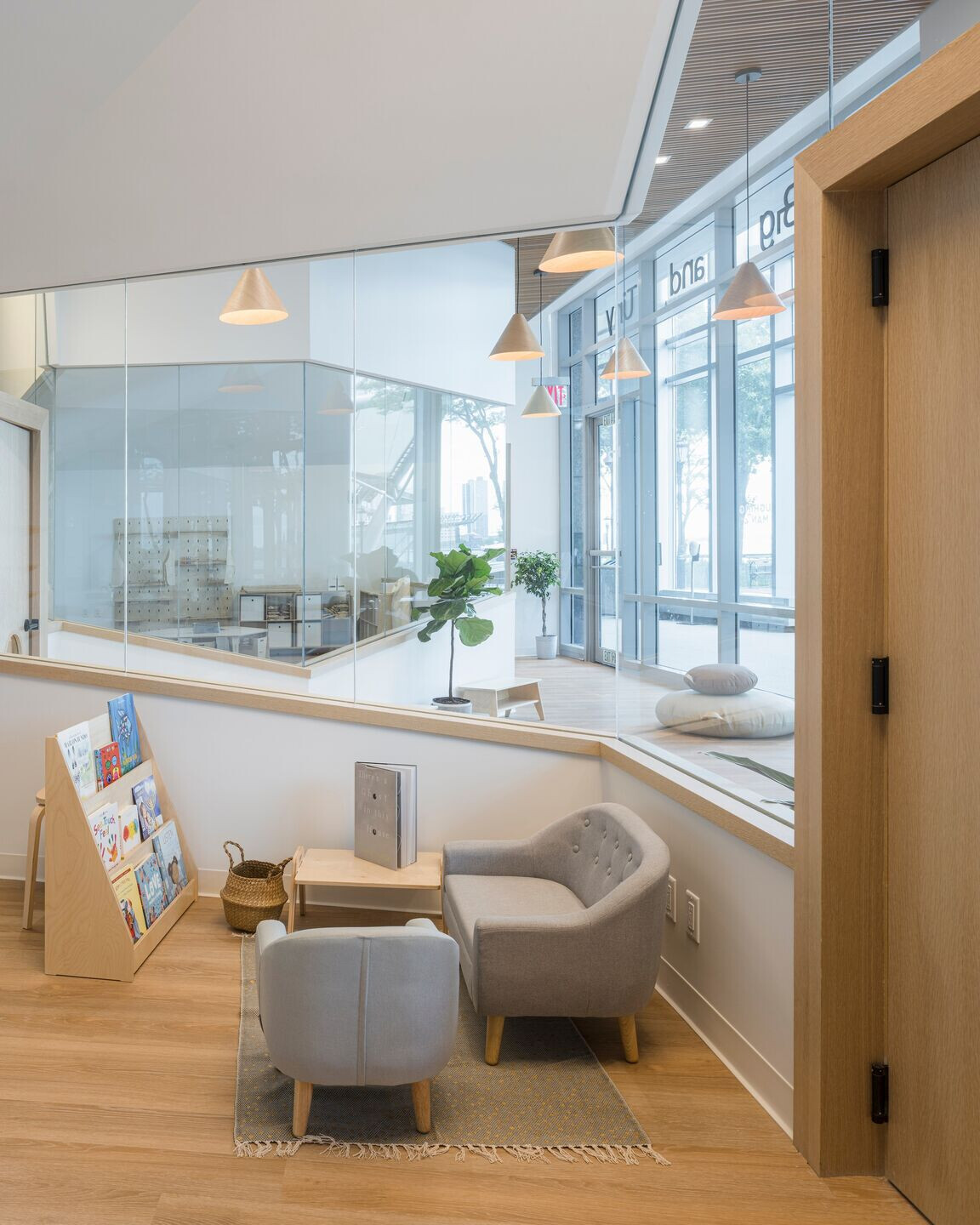
Therefore, the roofs are separated to the lower wall of the classes that houses everything needed for the kids.

Team:
Architects: Scalar Architecture
Project's Team: Miguel Crespo Picot, Javier Guzmán Benito, Sixto Martín Martínez
Photographer: Imagen Subliminal
