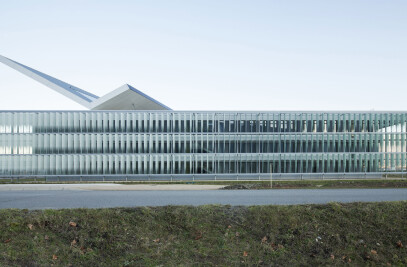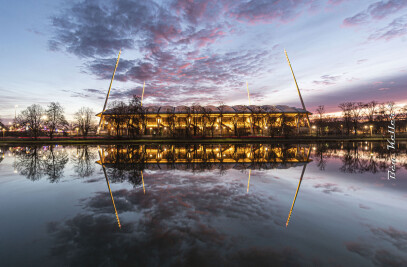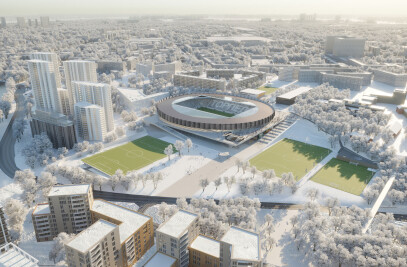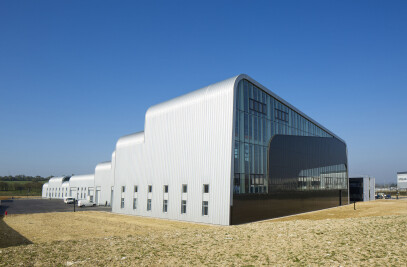The Cross, the Rectangle and the Summits
Rational on the inside, and on the outside in harmony with its alpine setting, the Institute of Biology and Pathology of the University Hospital Center of Grenoble resolves a complex human and urban equation through its modernity.
Central dispatching
On the inside, the Greek cross floor plan establishes the perfect shape for logistical efficiency. It allows the delivery of samples to the center of the building, for immediate dispatch to each branch. Samples are distributed to the laboratories concerned on the ground floor and on the building's three levels. The management of routes, reduced to a minimum, saves human and mechanical energy. Health professionals benefit from an optimal organization of internal circuits, as well as the impressive backdrop of the Alps as the façade of the offices welcomes the panorama of the Belledonne mountain range.
A simple shape in a complex site
On the outside, the building is in the shape of a parallelepiped lifted on its base. Compact but airy, its horizontal mass responds lightly to the vertical impact of the imposing Michallon Tower located nearby. The geometrical counterweight effect between the Institute and the Tower, which is the CHU's flagship building, balances the landscape of hospital center. The architectural dexterity which gives the impression that the building is a stolid rectangle could be summed up as a "dual sleight of hand". On the one hand, the block of offices masks one of the branches of the cross by extending at its extremity; on the other, one of the branches of the cross disappears on the top floor of the laboratories. In their turn, the three laboratory façades, covered in a double metal screen hiding the network of ducts and maintenance passageways, confirm the building's graphic unity.
"Seen up close, the Institute stands out against the skyline. Seen from a distance, it stands out from the omnipresent mountains. To capture the light in its internal patios, it is split by large urban windows."






























